DIE BILDER WERDEN GELADEN…
Häuser & Einzelhäuser (Zum Verkauf)
Aktenzeichen:
EDEN-T101948939
/ 101948939
Aktenzeichen:
EDEN-T101948939
Land:
NL
Stadt:
Eibergen
Postleitzahl:
7151 HM
Kategorie:
Wohnsitze
Anzeigentyp:
Zum Verkauf
Immobilientyp:
Häuser & Einzelhäuser
Größe der Immobilie :
210 m²
Größe des Grundstücks:
11.103 m²
Zimmer:
7
Schlafzimmer:
6
Badezimmer:
3


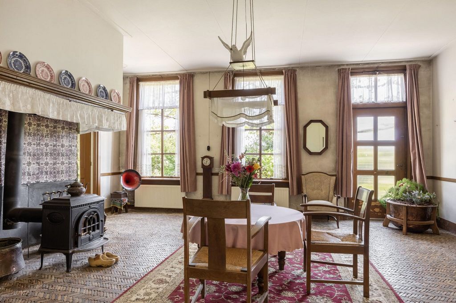
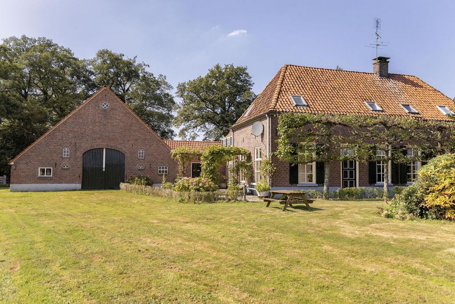
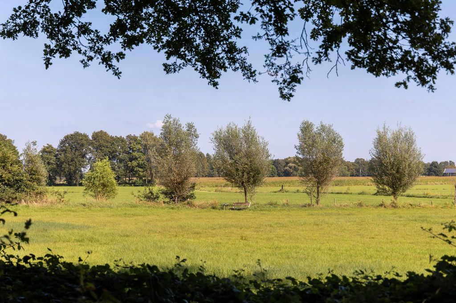


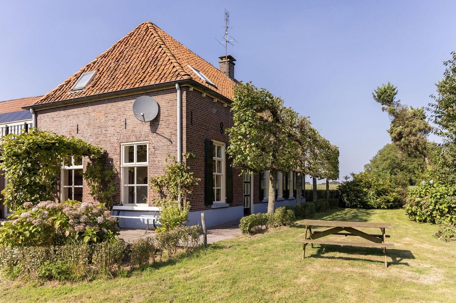


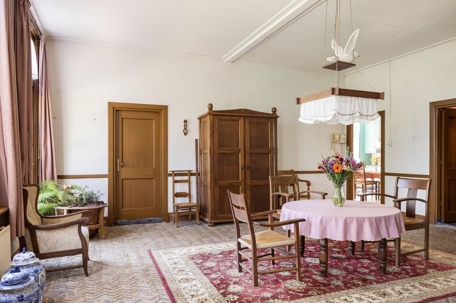
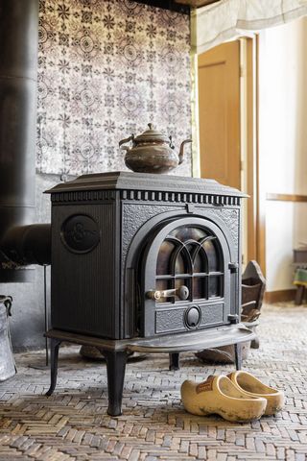
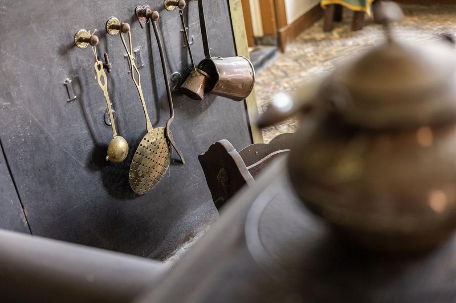

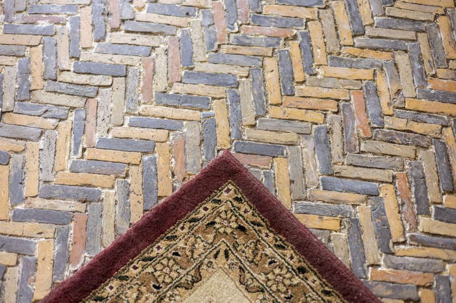
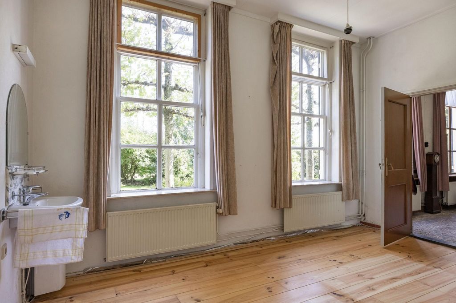



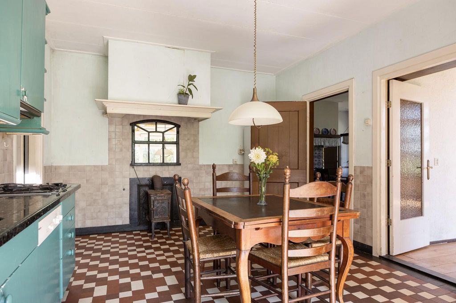
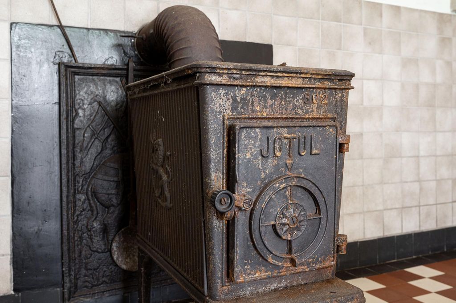

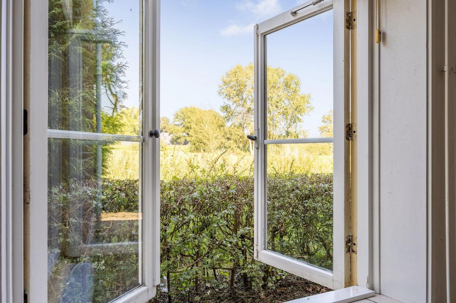

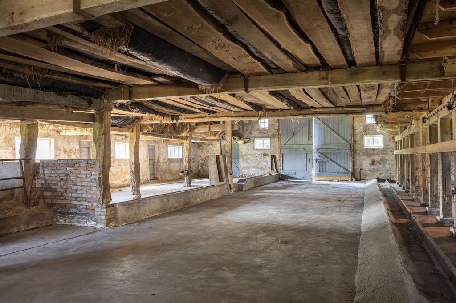
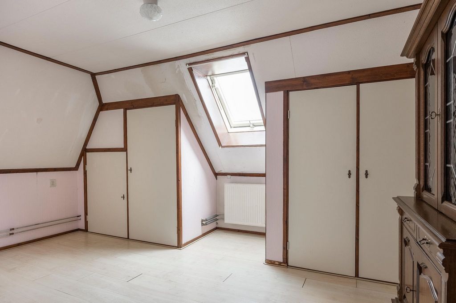
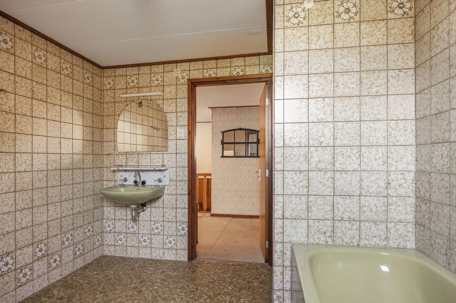
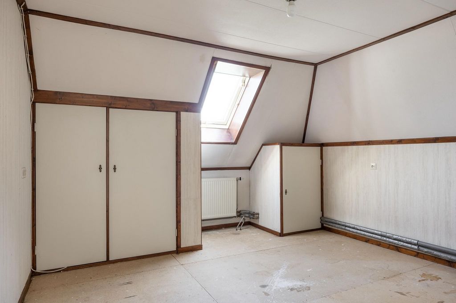

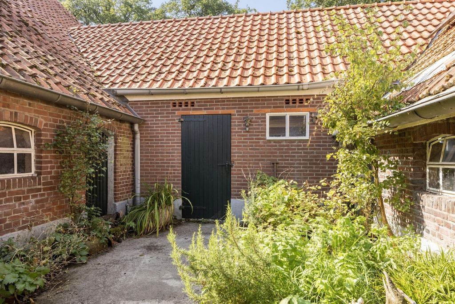
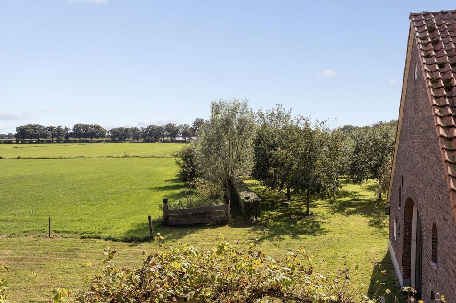
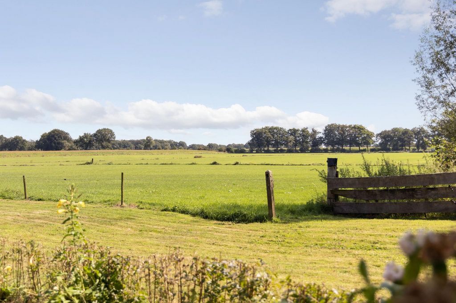
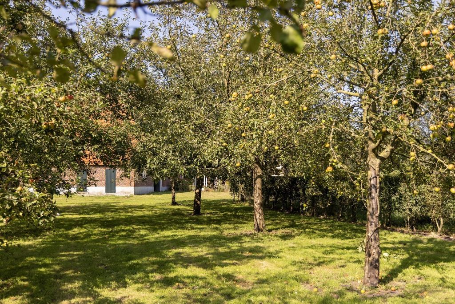
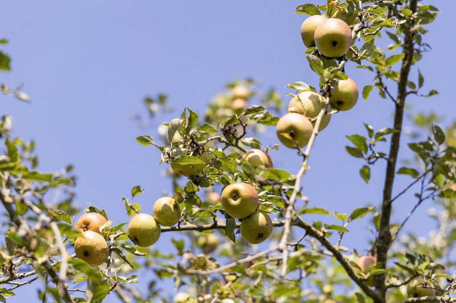


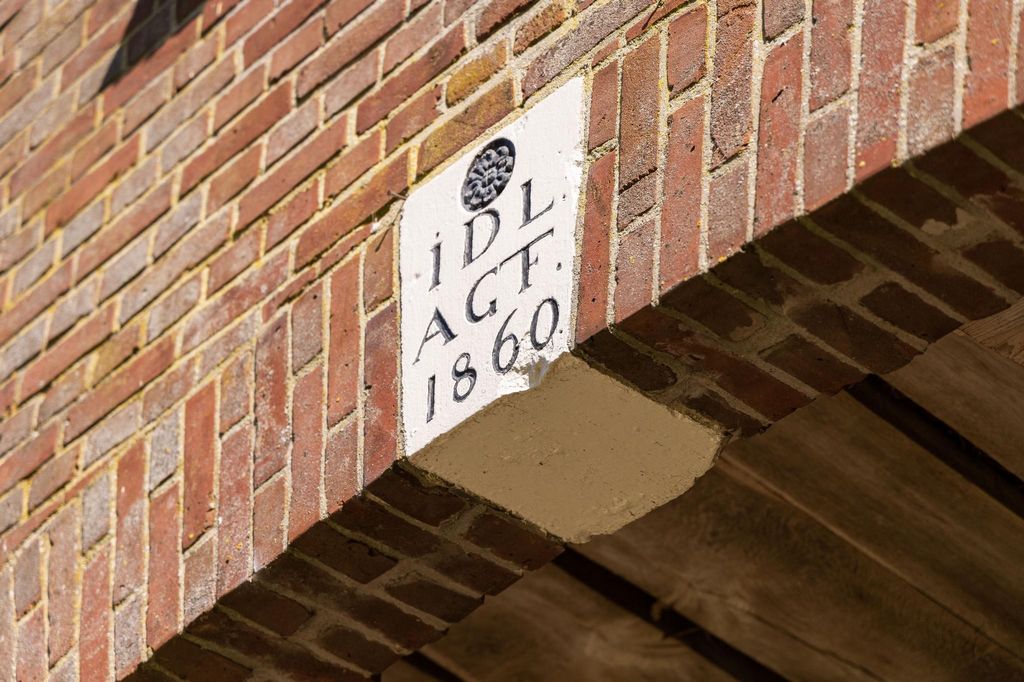
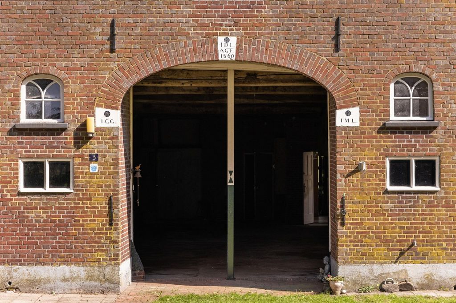

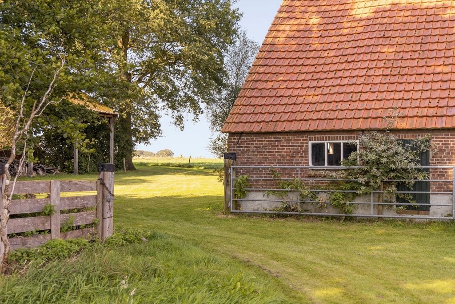


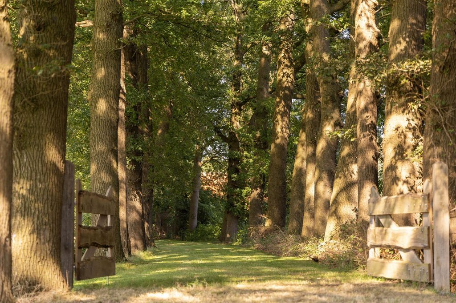
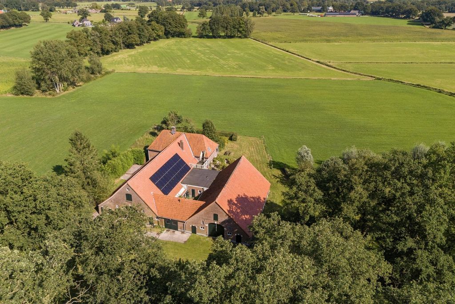
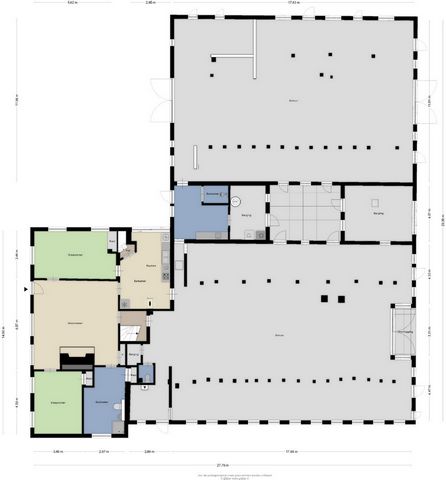
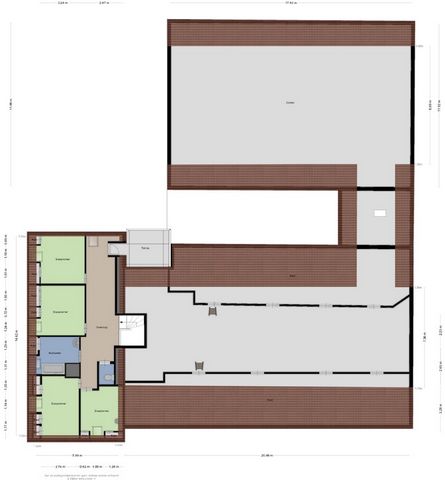
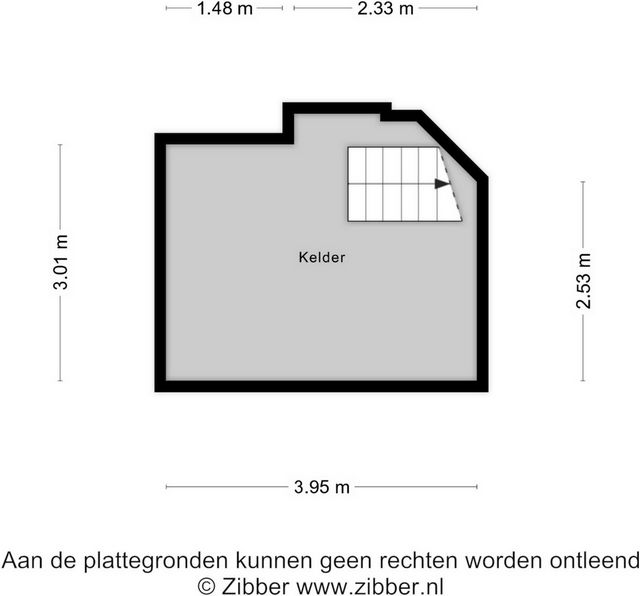
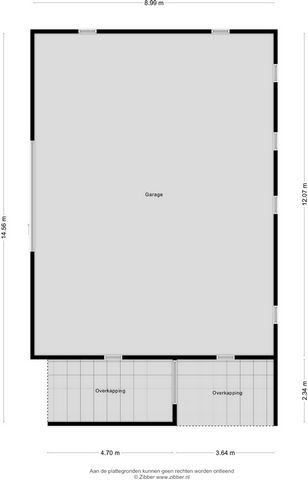
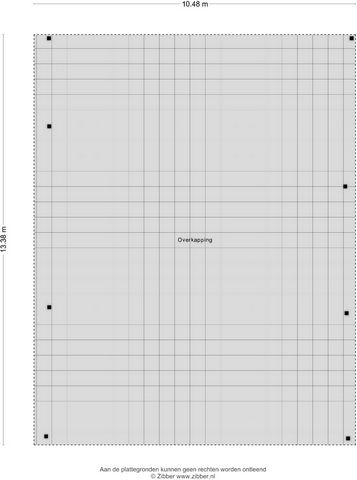

Die Bauernhausanlage 'De Scholte' befindet sich in der malerischen Landschaft von Eibergen, im Weiler Hupsel. Diese ländliche Gegend, die für die Region Achterhoek charakteristisch ist, ist geprägt von weiten Wiesen, Feldern, Bauernhöfen und Wäldern. Eibergen selbst ist eine charmante Stadt mit verschiedenen Annehmlichkeiten wie Grund- und Sekundarschulen, Restaurants, Geschäften und Sportanlagen. Groenlo, bekannt für seine reiche Geschichte und seine Befestigungsanlagen, ist nur eine kurze Fahrradfahrt entfernt und bietet zusätzliche Dienstleistungen und Freizeitmöglichkeiten. Die N18 bietet schnellen Zugang zu Städten wie Doetinchem und Enschede sowie zu den Autobahnen A1 und A12. Geschichte
Die Geschichte dieses Ortes reicht bis ins Jahr 1188 zurück und ist damit älter als Amsterdam selbst. Der Bauernhof "De Scholte" spielte einst eine entscheidende Rolle in der Region, wobei De Scholte (Hofverwalter) als Aufseher der lokalen Marke, einer Gemeinschaft von Grundbesitzern, fungierte. De Scholte besaß beträchtlichen Einfluß und war auch ein Großgrundbesitzer mit mehr Rechten als die anderen Mitglieder des Marktes. Dieses Erbe mit seiner reichen Geschichte macht dieses Anwesen zu einer einzigartigen Gelegenheit. Das Bauernhaus
Das um 1860 erbaute Bauernhaus besteht aus einem Haupthaus, in dem sich auf der einen Seite ein "Deel" (angebaute Scheune) zum Lager und in der Unterbringung befindet, und auf der anderen Seite die Viehhaltung. Mit einer Gesamtnutzfläche von über 800 m² bietet diese Immobilie nach einigen Renovierungen und Modernisierungen ein enormes Potenzial für Mehrfamilienhäuser oder Schwiegerwohnungen, B&B-Vermietungen, ein Homeoffice oder Übungsräume, die Haltung von Tieren als Hobby oder andere platzintensive Hobbys. Die Gemeinde Berkelland unterstützt aktiv die Teilung der Grundstücke und hat dieses Haus für eine solche Nutzung ausgewiesen. Alle Umbaupläne werden unter Berücksichtigung der Denkmalpflege des Anwesens überprüft. Layout
Im Erdgeschoss finden Sie eine Eingangshalle mit Treppe, eine geräumige Küche mit Zugang zum Keller und ein herrliches Monumetal-Wohnzimmer mit originalem Kamin, einzigartigem Steingutboden und hohen Decken. Es gibt auch drei Räume, von denen einer derzeit als temporäres Badezimmer und einer als Büro genutzt wird. Zwischen den beiden Flügeln des Bauernhauses befindet sich eine zusätzliche Dusche, ein Abstellraum mit Waschmaschinen- und Trockneranschlüssen und der Zugang zu einer gemütlichen Terrasse. Im ersten Stock befindet sich ein großer Treppenabsatz mit Zugang zu vier Schlafzimmern, einem Badezimmer, einer separaten Toilette und einem Balkon. Alle Schlafzimmer verfügen über Einbauschränke. Nebengebäude
Das Anwesen verfügt über eine große Scheune (14,5 x 9 Meter), die für die Lagerung und Unterbringung verschiedener Materialien geeignet ist. Es gibt auch eine überdachte Fläche von ca. 10 x 13 Metern. Das Gelände
Das Haus ist über eine von Bäumen gesäumte Auffahrt mit mehreren alten, charakteristischen Eichen und einer Rasenfläche vor dem Haus erreichbar. Auf der anderen Seite wurde ein üppiger Landgarten angelegt mit einem hochstängeligen Obstgarten, der von einer Weißdornhecke umgeben ist, einem "Rundgarten" mit Obstbäumen, Rhododendren, einer Naturwiese und Sitzgelegenheiten an allen erdenklichen Stellen. Hier können Sie den Garten, die Natur und die häufigen Besuche von Wildtieren auf dem gesamten Gelände genießen.
Die gesamte Wiese ist von Kopfweiden gesäumt. In einer Ecke wurde ein kleiner Tierwald mit Sträuchern und Bäumen gepflanzt, in dem sich die Tiere ausruhen oder Schutz suchen können. Bemerkenswerte Funktionen
· Der Ort wird von den Einheimischen als einer der schönsten Orte im Gelderse Vallei gelobt.
· Hier können Sie nachts noch den Sternenhimmel sehen, da es keine Lichtverschmutzung gibt.
· Es gibt 36 Sonnenkollektoren, die zu einer günstigen Energierechnung beitragen.
· Unterhalb des Bauernhauses befindet sich ein Regenwasserreservoir (500 Liter) zur Bewässerung des Landes. Diese Präsentation dient nur zu Informationszwecken und ist unverbindlich. Zeichnungen, Maße, Flächen und Volumen sind Richtwerte; Aus ihnen können keine Rechte abgeleitet werden. Die umfangreiche Broschüre ist auf Anfrage erhältlich. Mehr anzeigen Weniger anzeigen Altijd al willen wonen op een unieke locatie vol karakter en historie, waar het enige geluid afkomstig is van weidevogels en de lokale kerkuil?Dit bijzondere boerenerf, gelegen in het serene buitengebied van Eibergen, biedt precies dat. Op een perceel van ruim 1,1 hectare, vindt u een oude (gemeentelijk) monumentale scholtenboerderij met bijgebouwen, genaamd ‘De Scholte’. Deze historische plek, ooit een belangrijk centrum in Oost-Nederland, biedt ongekende mogelijkheden en weidse vergezichten!Ligging
Boerderijcomplex ‘De Scholte’ ligt in het fraaie buitengebied van Eibergen, in buurtschap Hupsel. De landelijke omgeving, kenmerkend voor de Achterhoek, wordt gekarakteriseerd door uitgestrekte weilanden, akkers, boerderijen en bossen. Eibergen zelf is een gezellige plaats met diverse voorzieningen zoals basis- en voortgezet onderwijs, horeca, winkels en sportfaciliteiten. Groenlo, bekend om zijn rijke geschiedenis en vestingwerken, ligt op fietsafstand en biedt extra voorzieningen en recreatiemogelijkheden. De N18 zorgt voor een snelle verbinding naar steden als Doetinchem en Enschede, en naar de snelwegen A1 en A12.Historie
De geschiedenis van deze plek gaat terug tot 1188, ouder dan Amsterdam zelf. Boerderij ‘De Scholte’ speelde een cruciale rol in de regio, met de scholte als bestuurder van de lokale marke, een gemeenschap van grondeigenaren. De scholte had aanzienlijke invloed en was ook grootgrondbezitter, met meer rechten dan andere leden van de marke. Dit erfgoed, met zijn rijke geschiedenis, maakt dit pand tot een unieke kans.De boerderij
De boerderij, gebouwd rond 1860, bestaat uit een voorhuis met aan de ene kant een ‘deel’ (aangebouwde schuur) voor opslag en stalling, en aan de andere kant een ‘deel’ dat werd gebruikt voor veestalling. Met een totale inpandige gebruiksruimte van meer dan 800 m², biedt deze woning na enige renovatie en modernisering een enorme potentie voor inwoning/mantelzorg, B&B-verhuur, praktijk/kantoor aan huis, het hobbymatig houden van dieren, of andere ruimte vragende hobby’s. De gemeente Berkelland hanteert een actief beleid voor woningsplitsing en heeft deze woning hiervoor aangemerkt. Eventuele verbouwingsplannen zullen getoetst worden met oog voor het behoud van de monumentale waarden.Indeling
Op de begane grond vindt u een hal met trapopgang, een woonkeuken met toegang tot de kelder, en een prachtige monumentale woonkamer met originele haard, bijzondere kannenschrot vloer en hoge plafonds. Verder zijn er drie kamers, waarvan één in gebruik als tijdelijke badkamer en één als kantoor. Tussen de beide delen van de boerderij is er een extra douche, een berging met wasmachine- en drogeraansluiting, en toegang tot een knusse patio.
Op de eerste verdieping bevindt zich een ruime overloop met toegang tot vier slaapkamers, een badkamer, separaat toilet en een balkon. Alle slaapkamers zijn voorzien van vaste kasten.Bijgebouwen
Het erf beschikt over een grote schuur (14,5 x 9 meter), geschikt voor stalling en opslag van divers materiaal. Daarnaast is er een overkapping van circa 10 x 13 meter.Erf
De woning is bereikbaar via een lommerrijke oprijlaan, met voor de woning diverse oude, karakteristieke eikenbomen en een gazon. Aan de andere zijde is een weelderige landelijke boerentuin aangelegd met een hoogstam fruitboomgaard, omzoomd door een meidoornhaag, een ‘ronde tuin’ met vruchtbomen, rododendrons, een natuurweide en zitjes op elk denkbaar plekje. Het is hier overal genieten van de tuin, de natuur en het met regelmaat langs struinende wild.
Het hele weiland is omgeven door knotwilgen. In de hoek is een dierenbos aangelegd met struiken en bomen waar dieren kunnen rusten of schuilen.Bijzonderheden
· De locatie wordt door Achterhoekers geroemd als een van de mooiste plekken van de Gelderse Vallei;
· Hier kun je ’s nachts nog echt de sterrenhemel zien dankzij de afwezigheid van lichtvervuiling;
· Er zijn 36 zonnepanelen die bijdragen aan gunstige energierekening;
· Onder de boerderij is een regenwater-reservoir (500 liter) voor bewatering van het land.Deze presentatie is informatief en geheel vrijblijvend. Tekeningen, maten, oppervlakte en inhoud zijn indicatief, hieraan kunnen geen rechten worden ontleend. De uitgebreide brochure is op aanvraag verkrijgbaar. Ever dreamed of living in a unique location full of character and history, where the only sounds are the calls of meadow birds and the local barn owl?This exceptional farmhouse property, situated in the serene countryside of Eibergen, offers just that. On a parcel of over 1.1 hectares, you’ll find an old (municipally) listed “Scholten” farmstead with outbuildings, known as ‘De Scholte.’ This historic site, once an important center in the eastern Netherlands, offers endless possibilities and sweeping views!Location
The farmhouse complex ‘De Scholte’ is located in the scenic countryside of Eibergen, in the hamlet of Hupsel. This rural area, characteristic of the Achterhoek region, is marked by vast meadows, fields, farms and forests. Eibergen itself is a charming town with various amenities such as primary and secondary schools, restaurants, shops and sports facilities. Groenlo, known for its rich history and fortifications, is a short bike ride away, offering additional services and recreational options. The N18 provides quick access to cities like Doetinchem and Enschede, as well as the A1 and A12 motorways.History
The history of this location dates back to 1188, making it older than Amsterdam itself. The farm ‘De Scholte’ once played a crucial role in the region, with De Scholte (farm manager) serving as the overseer of the local marke, a community of landowners. De Scholte held considerable influence and was also a large landowner with more rights than other members of the marke. This heritage, with its rich history, makes this property a unique opportunity.The Farmhouse
Built around 1860, the farmhouse consists of a main house with one side containing a “deel” (attached barn) for storage and stabling, and the other side used for livestock stabling. With a total indoor usable area of over 800 m², this property, after some renovation and modernization, offers tremendous potential for multi-family living or in-law accommodation, B&B rentals, a home office or practice space, keeping animals as a hobby or other space-intensive hobbies. The municipality of Berkelland actively supports property division and has designated this home for such use. Any remodeling plans will be reviewed with attention to preserving the monumental values of the property.Layout
On the ground floor you will find an entry hall with stairs, a spacious kitchen with access to the cellar and a magnificent monumetal living room with an original fireplace, unique earthenware floor and high ceilings. There are also three rooms, one currently used as a temporary bathroom and one as an office. Between the two wings of the farmhouse, there is an additional shower, a storage room with washing machine and dryer connections and access to a cozy patio.The first floor features a large landing with access to four bedrooms, a bathroom, a separate toilet and a balcony. All bedrooms have built-in closets.Outbuildings
The property includes a large barn (14.5 x 9 meters), suitable for storage and housing various materials. There is also a covered area measuring approximately 10 x 13 meters.The Grounds
The house is accessible via a tree-lined driveway with several old, characteristic oak trees and a lawn in front of the house. On the other side a lush country garden has been laid out with a high-stem fruit orchard surrounded by a hawthorn hedge, a “round garden” with fruit trees, rhododendrons, a natural meadow and seating areas in every imaginable spot. Here you can enjoy the garden, nature and the frequent visits of wildlife throughout the grounds.
The entire meadow is bordered by pollard willows. In one corner a small animal forest has been planted with shrubs and trees where animals can rest or take shelter.Noteworthy Features
· The location is praised by locals as one of the most beautiful spots in the Gelderse Vallei;
· Here, you can still truly see the starry sky at night, due to the absence of light pollution;
· There are 36 solar panels contributing to a favorable energy bill;
· Beneath the farmhouse, there is a rainwater reservoir (500 liters) for watering the land.This presentation is for informational purposes only and is non-binding. Drawings, measurements, surface areas, and volumes are indicative; no rights can be derived from them. The comprehensive brochure is available upon request. Já sonhou em viver em um local único, cheio de personalidade e história, onde os únicos sons são os chamados dos pássaros do prado e da coruja-das-torres local? Esta excepcional propriedade de fazenda, situada na serena zona rural de Eibergen, oferece exatamente isso. Em um terreno de mais de 1,1 hectares, você encontrará uma antiga fazenda "Scholten" listada (municipalmente) com dependências, conhecida como 'De Scholte'. Este local histórico, que já foi um importante centro no leste da Holanda, oferece infinitas possibilidades e vistas deslumbrantes! Localização
O complexo de fazendas 'De Scholte' está localizado na paisagem campestre de Eibergen, no vilarejo de Hupsel. Esta área rural, característica da região de Achterhoek, é marcada por vastos prados, campos, fazendas e florestas. Eibergen em si é uma cidade encantadora com várias comodidades, como escolas primárias e secundárias, restaurantes, lojas e instalações esportivas. Groenlo, conhecida por sua rica história e fortificações, fica a uma curta viagem de bicicleta, oferecendo serviços adicionais e opções de lazer. A N18 oferece acesso rápido a cidades como Doetinchem e Enschede, bem como às rodovias A1 e A12. História
A história deste local remonta a 1188, tornando-o mais antigo que a própria Amsterdã. A fazenda 'De Scholte' já desempenhou um papel crucial na região, com De Scholte (gerente da fazenda) servindo como supervisor do mercado local, uma comunidade de proprietários de terras. De Scholte tinha uma influência considerável e também era um grande proprietário de terras com mais direitos do que outros membros do mercado. Este património, com a sua rica história, faz desta propriedade uma oportunidade única. A casa da fazenda
Construída por volta de 1860, a casa da fazenda consiste em uma casa principal com um lado contendo um "deel" (celeiro anexo) para armazenamento e estábulo, e o outro lado usado para estábulo de gado. Com uma área útil interior total de mais de 800 m², esta propriedade, após algumas renovações e modernizações, oferece um enorme potencial para habitação multifamiliar ou alojamento para sogros, aluguer de B&B, um escritório em casa ou espaço de prática, mantendo os animais como hobby ou outros hobbies que exigem muito espaço. O município de Berkelland apóia ativamente a divisão de propriedades e designou esta casa para tal uso. Quaisquer planos de remodelação serão revisados com atenção à preservação dos valores monumentais da propriedade. Layout
No rés-do-chão encontra um hall de entrada com escadas, uma cozinha espaçosa com acesso à adega e uma magnífica sala de estar monocromática com lareira original, pavimento de faiança único e tetos altos. Existem também três quartos, um atualmente usado como banheiro temporário e outro como escritório. Entre as duas alas da quinta, existe um duche adicional, uma arrecadação com ligações para máquina de lavar e secar roupa e acesso a um pátio acolhedor. O primeiro andar possui um grande patamar com acesso a quatro quartos, um banheiro, um lavabo separado e uma varanda. Todos os quartos têm armários embutidos. Dependências
A propriedade inclui um grande celeiro (14,5 x 9 metros), adequado para armazenamento e alojamento de vários materiais. Há também uma área coberta medindo aproximadamente 10 x 13 metros. O terreno
A casa é acessível através de uma entrada arborizada com vários carvalhos antigos e característicos e um gramado em frente à casa. Do outro lado, um exuberante jardim rural foi projetado com um pomar de frutas de caule alto cercado por uma sebe de espinheiro, um "jardim redondo" com árvores frutíferas, rododendros, um prado natural e áreas de estar em todos os locais imagináveis. Aqui pode desfrutar do jardim, da natureza e das frequentes visitas de vida selvagem por todo o terreno.
Todo o prado é cercado por salgueiros. Em um canto, uma pequena floresta de animais foi plantada com arbustos e árvores onde os animais podem descansar ou se abrigar. Características notáveis
· A localização é elogiada pelos habitantes locais como um dos pontos mais bonitos do Gelderse Vallei;
· Aqui, você ainda pode realmente ver o céu estrelado à noite, devido à ausência de poluição luminosa;
· Existem 36 painéis solares que contribuem para uma conta de energia favorável;
· Por baixo da quinta, existe um reservatório de águas pluviais (500 litros) para rega do terreno. Esta apresentação é apenas para fins informativos e não é vinculativa. Desenhos, medidas, áreas de superfície e volumes são indicativos; nenhum direito pode ser derivado deles. O folheto abrangente está disponível mediante solicitação. Vous avez toujours rêvé de vivre dans un endroit unique, plein de caractère et d’histoire, où les seuls sons sont les cris des oiseaux des prés et de la chouette effraie locale ? C’est exactement ce qu’offre cette propriété agricole exceptionnelle, située dans la campagne sereine d’Eibergen. Sur une parcelle de plus de 1,1 hectare, vous trouverez une ancienne ferme « Scholten » classée (municipalement) avec des dépendances, connue sous le nom de « De Scholte ». Ce site historique, autrefois un centre important de l’est des Pays-Bas, offre des possibilités infinies et des vues panoramiques ! Emplacement
Le complexe agricole 'De Scholte' est situé dans la campagne pittoresque d’Eibergen, dans le hameau de Hupsel. Cette zone rurale, caractéristique de la région de l’Achterhoek, est caractérisée par de vastes prairies, des champs, des fermes et des forêts. Eibergen elle-même est une ville charmante avec diverses commodités telles que des écoles primaires et secondaires, des restaurants, des magasins et des installations sportives. Groenlo, connu pour sa riche histoire et ses fortifications, est à une courte distance en vélo, offrant des services supplémentaires et des options de loisirs. La N18 permet d’accéder rapidement à des villes comme Doetinchem et Enschede, ainsi qu’aux autoroutes A1 et A12. Histoire
L’histoire de cet endroit remonte à 1188, ce qui le rend plus ancien qu’Amsterdam elle-même. La ferme « De Scholte » jouait autrefois un rôle crucial dans la région, De Scholte (gérant de la ferme) servant de superviseur du marché local, une communauté de propriétaires terriens. De Scholte avait une influence considérable et était également un grand propriétaire terrien avec plus de droits que les autres membres du marché. Ce patrimoine, riche d’histoire, fait de cette propriété une opportunité unique. La Ferme
Construite vers 1860, la ferme se compose d’une maison principale dont un côté contient un « deel » (grange attenante) pour le stockage et l’écurie, et l’autre côté utilisé pour l’étable du bétail. Avec une surface intérieure utilisable totale de plus de 800 m², cette propriété, après quelques rénovations et modernisations, offre un énorme potentiel pour la vie multifamiliale ou le logement de la belle-famille, la location de chambres d’hôtes, un bureau à domicile ou un espace de pratique, l’élevage d’animaux comme passe-temps ou d’autres passe-temps gourmands en espace. La municipalité de Berkelland soutient activement la division de la propriété et a désigné cette maison à cet effet. Tous les plans de rénovation seront examinés avec une attention particulière à la préservation des valeurs monumentales de la propriété. Disposition
Au rez-de-chaussée, vous trouverez un hall d’entrée avec escalier, une cuisine spacieuse avec accès à la cave et un magnifique salon en métal avec une cheminée d’origine, un sol en faïence unique et de hauts plafonds. Il y a également trois pièces, l’une actuellement utilisée comme salle de bain temporaire et l’autre comme bureau. Entre les deux ailes de la ferme, il y a une douche supplémentaire, un débarras avec connexions pour machine à laver et sèche-linge et un accès à un patio confortable. Le premier étage dispose d’un grand palier avec accès à quatre chambres, une salle de bains, des toilettes séparées et un balcon. Toutes les chambres ont des placards intégrés. Dépendances
La propriété comprend une grande grange (14,5 x 9 mètres), adaptée au stockage et à l’hébergement de divers matériaux. Il y a aussi une zone couverte d’environ 10 x 13 mètres. Le terrain
La maison est accessible par une allée bordée d’arbres avec plusieurs vieux chênes caractéristiques et une pelouse devant la maison. De l’autre côté, un jardin de campagne luxuriant a été aménagé avec un verger à haute tige entouré d’une haie d’aubépines, un « jardin rond » avec des arbres fruitiers, des rhododendrons, une prairie naturelle et des coins salon dans tous les endroits imaginables. Ici, vous pourrez profiter du jardin, de la nature et des fréquentes visites de la faune sur tout le terrain.
L’ensemble de la prairie est bordé de saules têtards. Dans un coin, une petite forêt animale a été plantée d’arbustes et d’arbres où les animaux peuvent se reposer ou s’abriter. Caractéristiques notables
· L’emplacement est loué par les habitants comme l’un des plus beaux endroits de la vallée de Gueldre ;
· Ici, vous pouvez encore vraiment voir le ciel étoilé la nuit, en raison de l’absence de pollution lumineuse ;
· Il y a 36 panneaux solaires qui contribuent à une facture d’énergie avantageuse ;
· Sous la ferme, il y a un réservoir d’eau de pluie (500 litres) pour arroser la terre. Cette présentation n’a qu’une valeur informative et n’est pas contraignante. Les dessins, les mesures, les surfaces et les volumes sont indicatifs ; Aucun droit ne peut en découler. La brochure complète est disponible sur demande. Haben Sie jemals davon geträumt, an einem einzigartigen Ort voller Charakter und Geschichte zu leben, an dem die einzigen Geräusche die Rufe der Wiesenvögel und der lokalen Schleiereule sind? Dieses außergewöhnliche Bauernhaus in der ruhigen Landschaft von Eibergen bietet genau das. Auf einem über 1,1 Hektar großen Grundstück befindet sich ein altes, denkmalgeschütztes Gehöft "Scholten" mit Nebengebäuden, das als "De Scholte" bekannt ist. Diese historische Stätte, einst ein wichtiges Zentrum in den östlichen Niederlanden, bietet unendliche Möglichkeiten und eine atemberaubende Aussicht! Ort
Die Bauernhausanlage 'De Scholte' befindet sich in der malerischen Landschaft von Eibergen, im Weiler Hupsel. Diese ländliche Gegend, die für die Region Achterhoek charakteristisch ist, ist geprägt von weiten Wiesen, Feldern, Bauernhöfen und Wäldern. Eibergen selbst ist eine charmante Stadt mit verschiedenen Annehmlichkeiten wie Grund- und Sekundarschulen, Restaurants, Geschäften und Sportanlagen. Groenlo, bekannt für seine reiche Geschichte und seine Befestigungsanlagen, ist nur eine kurze Fahrradfahrt entfernt und bietet zusätzliche Dienstleistungen und Freizeitmöglichkeiten. Die N18 bietet schnellen Zugang zu Städten wie Doetinchem und Enschede sowie zu den Autobahnen A1 und A12. Geschichte
Die Geschichte dieses Ortes reicht bis ins Jahr 1188 zurück und ist damit älter als Amsterdam selbst. Der Bauernhof "De Scholte" spielte einst eine entscheidende Rolle in der Region, wobei De Scholte (Hofverwalter) als Aufseher der lokalen Marke, einer Gemeinschaft von Grundbesitzern, fungierte. De Scholte besaß beträchtlichen Einfluß und war auch ein Großgrundbesitzer mit mehr Rechten als die anderen Mitglieder des Marktes. Dieses Erbe mit seiner reichen Geschichte macht dieses Anwesen zu einer einzigartigen Gelegenheit. Das Bauernhaus
Das um 1860 erbaute Bauernhaus besteht aus einem Haupthaus, in dem sich auf der einen Seite ein "Deel" (angebaute Scheune) zum Lager und in der Unterbringung befindet, und auf der anderen Seite die Viehhaltung. Mit einer Gesamtnutzfläche von über 800 m² bietet diese Immobilie nach einigen Renovierungen und Modernisierungen ein enormes Potenzial für Mehrfamilienhäuser oder Schwiegerwohnungen, B&B-Vermietungen, ein Homeoffice oder Übungsräume, die Haltung von Tieren als Hobby oder andere platzintensive Hobbys. Die Gemeinde Berkelland unterstützt aktiv die Teilung der Grundstücke und hat dieses Haus für eine solche Nutzung ausgewiesen. Alle Umbaupläne werden unter Berücksichtigung der Denkmalpflege des Anwesens überprüft. Layout
Im Erdgeschoss finden Sie eine Eingangshalle mit Treppe, eine geräumige Küche mit Zugang zum Keller und ein herrliches Monumetal-Wohnzimmer mit originalem Kamin, einzigartigem Steingutboden und hohen Decken. Es gibt auch drei Räume, von denen einer derzeit als temporäres Badezimmer und einer als Büro genutzt wird. Zwischen den beiden Flügeln des Bauernhauses befindet sich eine zusätzliche Dusche, ein Abstellraum mit Waschmaschinen- und Trockneranschlüssen und der Zugang zu einer gemütlichen Terrasse. Im ersten Stock befindet sich ein großer Treppenabsatz mit Zugang zu vier Schlafzimmern, einem Badezimmer, einer separaten Toilette und einem Balkon. Alle Schlafzimmer verfügen über Einbauschränke. Nebengebäude
Das Anwesen verfügt über eine große Scheune (14,5 x 9 Meter), die für die Lagerung und Unterbringung verschiedener Materialien geeignet ist. Es gibt auch eine überdachte Fläche von ca. 10 x 13 Metern. Das Gelände
Das Haus ist über eine von Bäumen gesäumte Auffahrt mit mehreren alten, charakteristischen Eichen und einer Rasenfläche vor dem Haus erreichbar. Auf der anderen Seite wurde ein üppiger Landgarten angelegt mit einem hochstängeligen Obstgarten, der von einer Weißdornhecke umgeben ist, einem "Rundgarten" mit Obstbäumen, Rhododendren, einer Naturwiese und Sitzgelegenheiten an allen erdenklichen Stellen. Hier können Sie den Garten, die Natur und die häufigen Besuche von Wildtieren auf dem gesamten Gelände genießen.
Die gesamte Wiese ist von Kopfweiden gesäumt. In einer Ecke wurde ein kleiner Tierwald mit Sträuchern und Bäumen gepflanzt, in dem sich die Tiere ausruhen oder Schutz suchen können. Bemerkenswerte Funktionen
· Der Ort wird von den Einheimischen als einer der schönsten Orte im Gelderse Vallei gelobt.
· Hier können Sie nachts noch den Sternenhimmel sehen, da es keine Lichtverschmutzung gibt.
· Es gibt 36 Sonnenkollektoren, die zu einer günstigen Energierechnung beitragen.
· Unterhalb des Bauernhauses befindet sich ein Regenwasserreservoir (500 Liter) zur Bewässerung des Landes. Diese Präsentation dient nur zu Informationszwecken und ist unverbindlich. Zeichnungen, Maße, Flächen und Volumen sind Richtwerte; Aus ihnen können keine Rechte abgeleitet werden. Die umfangreiche Broschüre ist auf Anfrage erhältlich. Ονειρευτήκατε ποτέ να ζήσετε σε μια μοναδική τοποθεσία γεμάτη χαρακτήρα και ιστορία, όπου οι μόνοι ήχοι είναι τα καλέσματα των πουλιών των λιβαδιών και της τοπικής κουκουβάγιας; Αυτή η εξαιρετική αγροικία, που βρίσκεται στη γαλήνια ύπαιθρο του Eibergen, προσφέρει ακριβώς αυτό. Σε ένα αγροτεμάχιο άνω των 1,1 εκταρίων, θα βρείτε ένα παλιό (δημοτικά) διατηρητέο αγρόκτημα "Scholten" με βοηθητικά κτίρια, γνωστό ως "De Scholte". Αυτός ο ιστορικός χώρος, κάποτε ένα σημαντικό κέντρο στην ανατολική Ολλανδία, προσφέρει ατελείωτες δυνατότητες και εκπληκτική θέα! Τοποθεσία
Το συγκρότημα αγροικίας «De Scholte» βρίσκεται στη γραφική ύπαιθρο του Eibergen, στο χωριουδάκι Hupsel. Αυτή η αγροτική περιοχή, χαρακτηριστική της περιοχής Achterhoek, χαρακτηρίζεται από τεράστια λιβάδια, χωράφια, αγροκτήματα και δάση. Το ίδιο το Eibergen είναι μια γοητευτική πόλη με διάφορες ανέσεις, όπως σχολεία πρωτοβάθμιας και δευτεροβάθμιας εκπαίδευσης, εστιατόρια, καταστήματα και αθλητικές εγκαταστάσεις. Το Groenlo, γνωστό για την πλούσια ιστορία και τις οχυρώσεις του, βρίσκεται σε μικρή απόσταση με το ποδήλατο, προσφέροντας πρόσθετες υπηρεσίες και επιλογές αναψυχής. Ο N18 παρέχει γρήγορη πρόσβαση σε πόλεις όπως το Doetinchem και το Enschede, καθώς και στους αυτοκινητόδρομους Α1 και Α12. Ιστορία
Η ιστορία αυτής της τοποθεσίας χρονολογείται από το 1188, καθιστώντας την παλαιότερη από το ίδιο το Άμστερνταμ. Το αγρόκτημα «De Scholte» διαδραμάτισε κάποτε κρίσιμο ρόλο στην περιοχή, με τον De Scholte (διαχειριστής αγροκτήματος) να υπηρετεί ως επόπτης της τοπικής marke, μιας κοινότητας γαιοκτημόνων. Ο De Scholte είχε σημαντική επιρροή και ήταν επίσης ένας μεγάλος γαιοκτήμονας με περισσότερα δικαιώματα από άλλα μέλη της μάρκας. Αυτή η κληρονομιά, με την πλούσια ιστορία της, καθιστά αυτό το ακίνητο μια μοναδική ευκαιρία. Η αγροικία
Χτισμένη γύρω στο 1860, η αγροικία αποτελείται από ένα κυρίως σπίτι με τη μία πλευρά να περιέχει ένα "deel" (προσαρτημένος αχυρώνας) για αποθήκευση και σταβλισμό, και την άλλη πλευρά που χρησιμοποιείται για τη σταβλισμό των ζώων. Με συνολική εσωτερική ωφέλιμη επιφάνεια άνω των 800 m², αυτό το ακίνητο, μετά από κάποια ανακαίνιση και εκσυγχρονισμό, προσφέρει τεράστιες δυνατότητες για πολυκατοικίες ή καταλύματα πεθερικών, ενοικιάσεις B&B, γραφείο στο σπίτι ή χώρο πρακτικής, διατήρηση ζώων ως χόμπι ή άλλα χόμπι έντασης χώρου. Ο δήμος Berkelland υποστηρίζει ενεργά τη διαίρεση ιδιοκτησίας και έχει ορίσει αυτό το σπίτι για τέτοια χρήση. Οποιαδήποτε σχέδια αναδιαμόρφωσης θα αναθεωρηθούν με προσοχή στη διατήρηση των μνημειακών αξιών του ακινήτου. Διάταξη
Στο ισόγειο θα βρείτε ένα χολ εισόδου με σκάλες, μια ευρύχωρη κουζίνα με πρόσβαση στο κελάρι και ένα υπέροχο σαλόνι monumetal με αυθεντικό τζάκι, μοναδικό πήλινο δάπεδο και ψηλά ταβάνια. Υπάρχουν επίσης τρία δωμάτια, ένα που χρησιμοποιείται σήμερα ως προσωρινό μπάνιο και ένα ως γραφείο. Μεταξύ των δύο πτερύγων της αγροικίας, υπάρχει ένα επιπλέον ντους, μια αποθήκη με πλυντήριο ρούχων και στεγνωτήριο και πρόσβαση σε ένα άνετο αίθριο. Ο πρώτος όροφος διαθέτει μεγάλη προσγείωση με πρόσβαση σε τέσσερα υπνοδωμάτια, μπάνιο, ξεχωριστή τουαλέτα και μπαλκόνι. Όλα τα υπνοδωμάτια έχουν εντοιχισμένες ντουλάπες. Βοηθητικά κτίρια
Το ακίνητο περιλαμβάνει έναν μεγάλο αχυρώνα (14,5 x 9 μέτρα), κατάλληλο για αποθήκευση και στέγαση διαφόρων υλικών. Υπάρχει επίσης στεγασμένος χώρος διαστάσεων περίπου 10 x 13 μέτρων. Το έδαφος
Το σπίτι είναι προσβάσιμο μέσω ενός δεντρόφυτου δρόμου με αρκετές παλιές, χαρακτηριστικές βελανιδιές και γκαζόν μπροστά από το σπίτι. Από την άλλη πλευρά, ένας καταπράσινος εξοχικός κήπος έχει διαμορφωθεί με έναν οπωρώνα φρούτων με ψηλό στέλεχος που περιβάλλεται από φράκτη κράταιγου, έναν «στρογγυλό κήπο» με οπωροφόρα δέντρα, ροδόδεντρα, ένα φυσικό λιβάδι και καθιστικά σε κάθε σημείο που μπορεί να φανταστεί κανείς. Εδώ μπορείτε να απολαύσετε τον κήπο, τη φύση και τις συχνές επισκέψεις άγριας ζωής σε όλους τους χώρους.
Ολόκληρο το λιβάδι συνορεύει με ιτιές γύρης. Σε μια γωνιά έχει φυτευτεί ένα μικρό δάσος ζώων με θάμνους και δέντρα όπου τα ζώα μπορούν να ξεκουραστούν ή να βρουν καταφύγιο. Αξιοσημείωτα χαρακτηριστικά
· Η τοποθεσία επαινείται από τους ντόπιους ως ένα από τα πιο όμορφα σημεία στο Gelderse Vallei.
· Εδώ, μπορείτε ακόμα να δείτε πραγματικά τον έναστρο ουρανό τη νύχτα, λόγω της απουσίας φωτορύπανσης.
· Υπάρχουν 36 ηλιακοί συλλέκτες που συμβάλλουν σε έναν ευνοϊκό λογαριασμό ενέργειας.
· Κάτω από την αγροικία, υπάρχει μια δεξαμενή βρόχινου νερού (500 λίτρα) για το πότισμα της γης. Αυτή η παρουσίαση είναι μόνο για ενημερωτικούς σκοπούς και δεν είναι δεσμευτική. Τα σχέδια, οι μετρήσεις, οι επιφάνειες και οι όγκοι είναι ενδεικτικά. Κανένα δικαίωμα δεν μπορεί να αντληθεί από αυτά. Το πλήρες φυλλάδιο είναι διαθέσιμο κατόπιν αιτήματος.