1.290.000 EUR
1.290.000 EUR
1.590.000 EUR
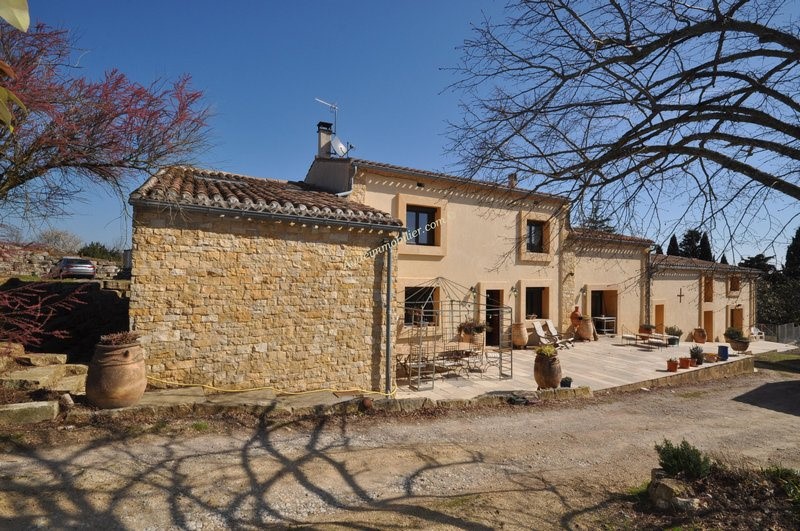

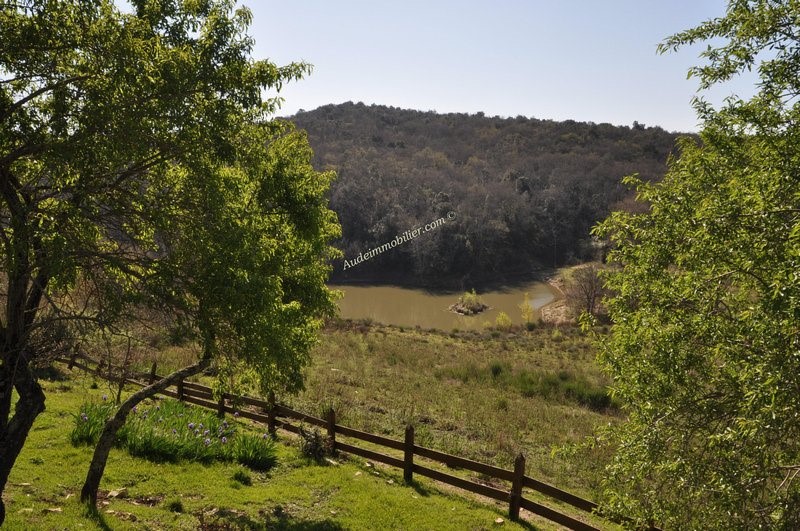

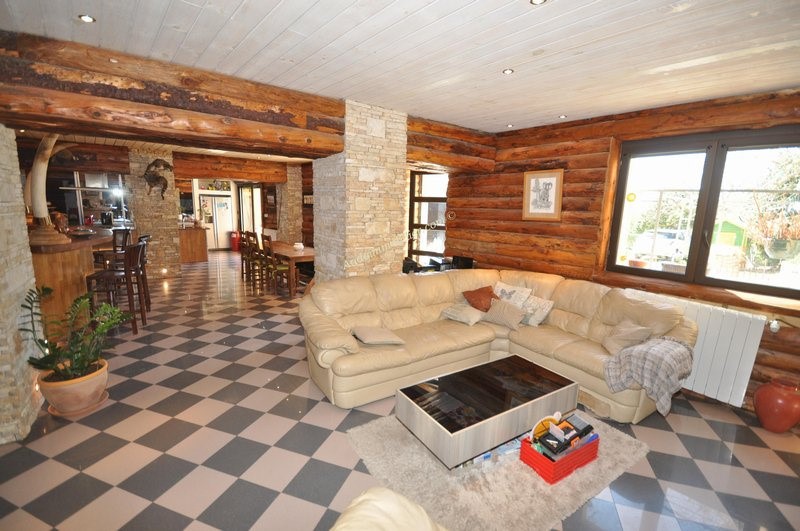

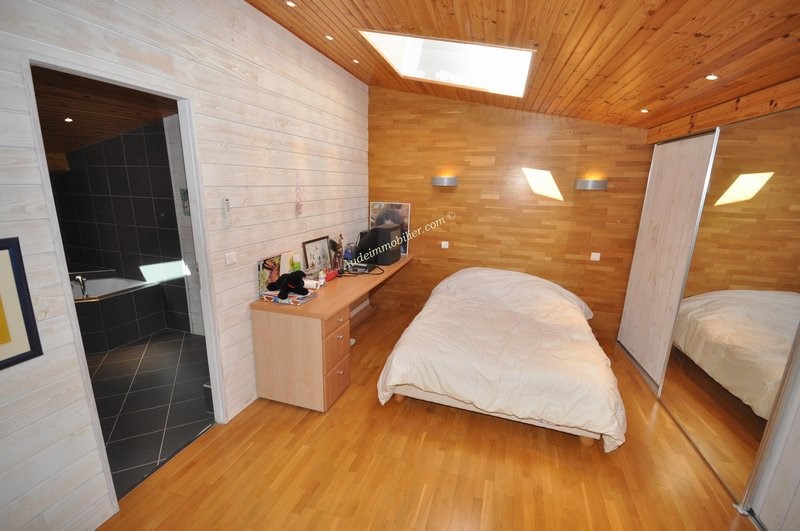
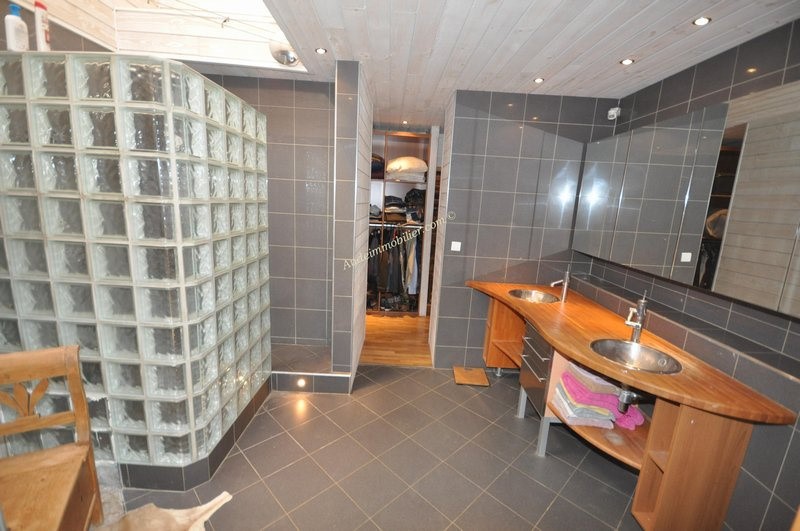
Features:
- Terrace
- Garden Mehr anzeigen Weniger anzeigen Située à 15 minutes de Limoux et de ses commerces, propriété de 41 Ha95a avec superbes vues et un lac en retenue collinaire, comprenant une habitation principale en pierres, des dépendances diverses, un gîte, une remise, un chenil. D'une surface habitable de 275m2, l'habitation principale se compose de : Au rdc : un séjour / cuisine aménagée et équipée avec espace bar de 67 m2, un salon ouvert vers le séjour de 30 m2, un WC, une suite parentale de 38 m2 comprenant : un dressing de 12 m2, une salle d'eau de 11 m2, une chambre de 15 m2, une buanderie. À l'étage 1er escalier : une mezzanine de 13 m2, une chambre mansardé de 13 m2. A l'étage par le 2ème escalier : une chambre de 19 m2 avec salle de bains de 12 m2, une salle d'eau, une chambre de 11 m2, une chambre de 16 m2 avec placard, une chambre de 15 m2 avec placard, un WC. Attenant à l'habitation principale : rdc : un local de chaufferie de 10,5 m2, une cave de 10,6 m2 . A l'étage : une salle de jeux de 25,5 m2 de surface utile (12 m2 en loi carrez), Attenant à cette section : Une salle composée d'une grande pièce de 31,1 m2 avec une mezzanine de 25,3 m2. Un gîte de 53,8 m2 se composant de : En rez-de chaussée : un séjour / cuisine aménagée de 27,9 m2. À l'étage : deux chambres de 10,3 et 9 m2, une salle d'eau. À l'extérieur , face à l'habitation : une remise de 150 m2 au sol, une une pièce de 21,8 m2, un chenil en partie couvert et clôturé.
Features:
- Terrace
- Garden Located 15 minutes from Limoux and its shops, property of 41 Ha95a with superb views and a lake in a hilly reservoir, including a main stone house, various outbuildings, a gîte, a shed, a kennel. With a living area of 275m2, the main house consists of: On the ground floor: a living room / fitted and equipped kitchen with bar area of 67 m2, a living room open to the living room of 30 m2, a toilet, a master suite of 38 m2 comprising: a dressing room of 12 m2, a bathroom of 11 m2, a bedroom of 15 m2, a laundry room. On the 1st staircase: a mezzanine of 13 m2, an attic bedroom of 13 m2. Upstairs via the 2nd staircase: a bedroom of 19 m2 with bathroom of 12 m2, a shower room, a bedroom of 11 m2, a bedroom of 16 m2 with cupboard, a bedroom of 15 m2 with cupboard, a toilet. Adjoining the main house: ground floor: a boiler room of 10.5 m2, a cellar of 10.6 m2. Upstairs: a games room of 25.5 m2 of usable area (12 m2 in Carrez law), Adjoining this section: A room composed of a large room of 31.1 m2 with a mezzanine of 25.3 m2. A gîte of 53.8 m2 consisting of: On the ground floor: a living room / fitted kitchen of 27.9 m2. Upstairs: two bedrooms of 10.3 and 9 m2, a shower room. Outside, facing the house: a shed of 150 m2 on the ground, a room of 21.8 m2, a kennel partly covered and fenced.
Features:
- Terrace
- Garden