1.950.000 EUR
1.995.000 EUR
1.950.000 EUR
2.250.000 EUR
4 Z
216 m²
1.750.000 EUR










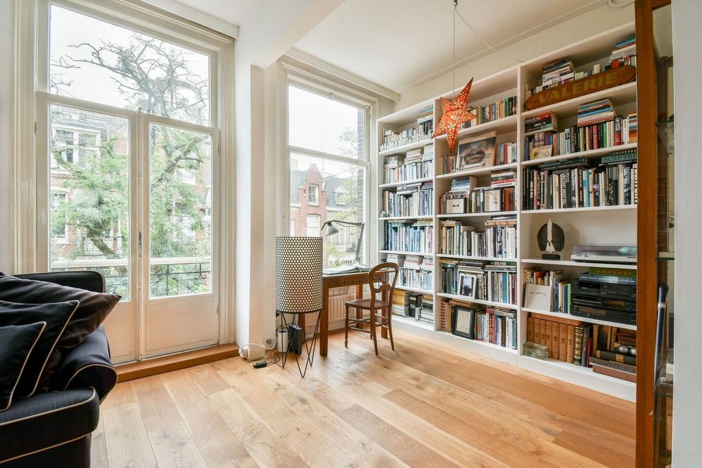


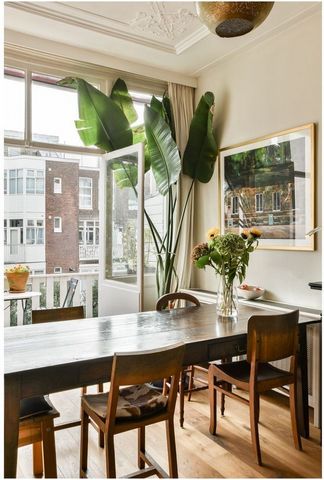
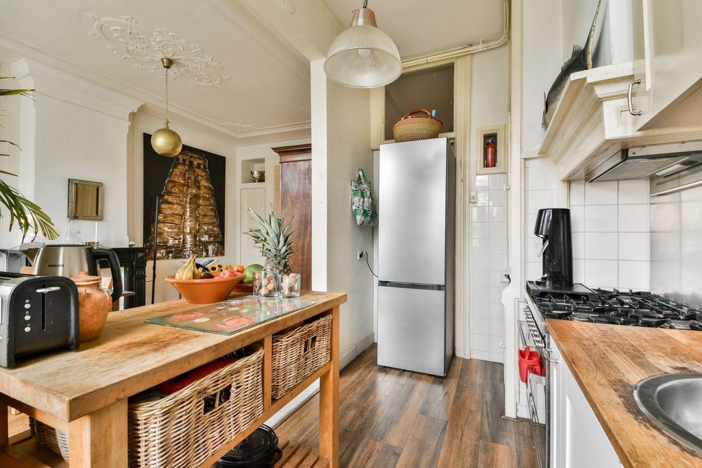

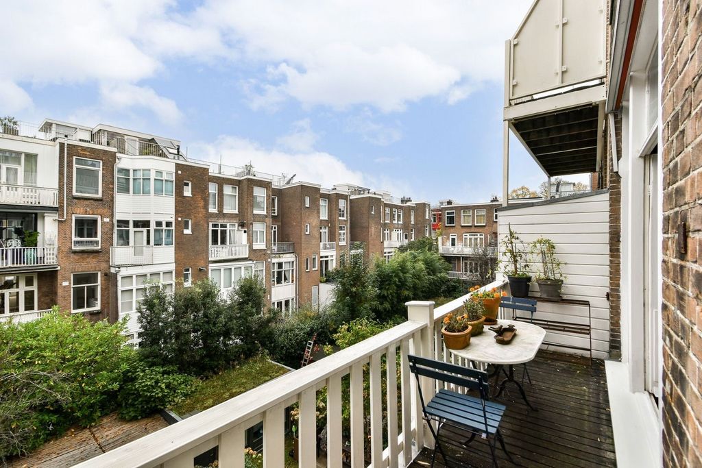



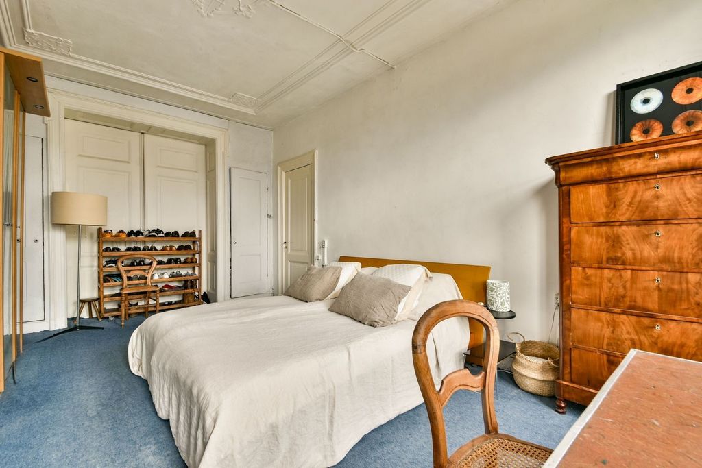
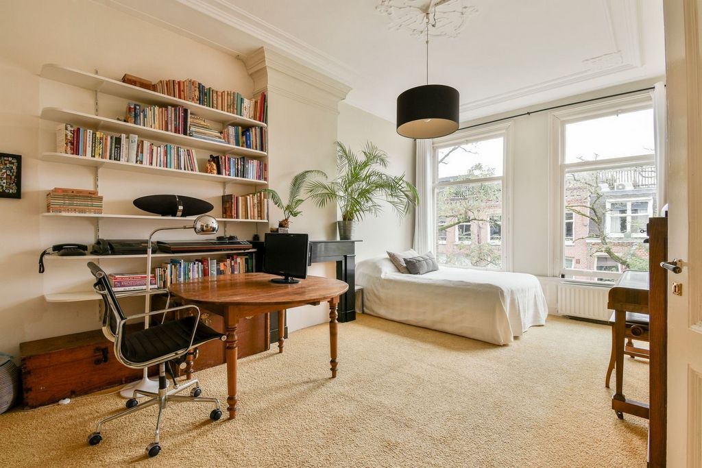


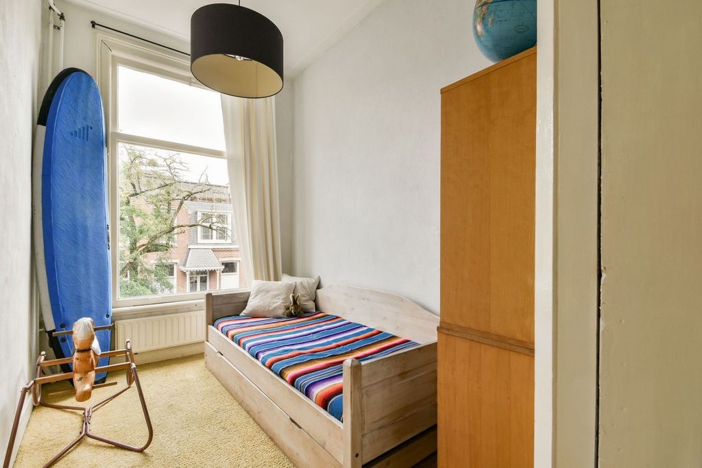

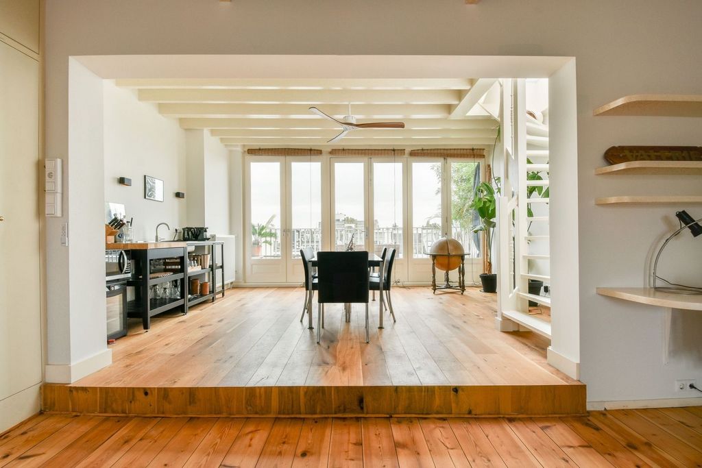
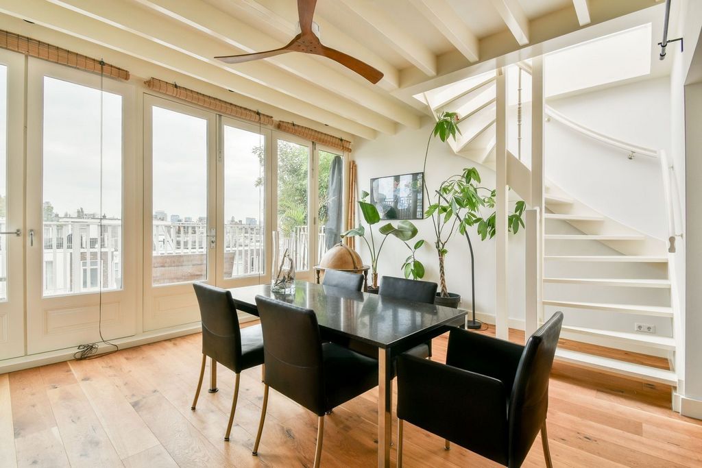


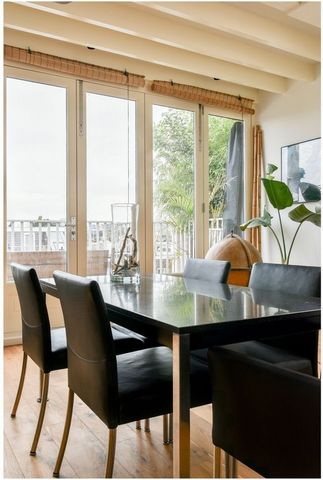






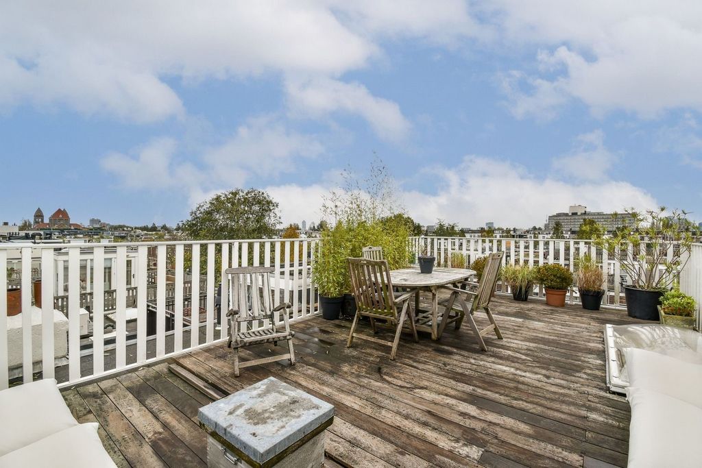



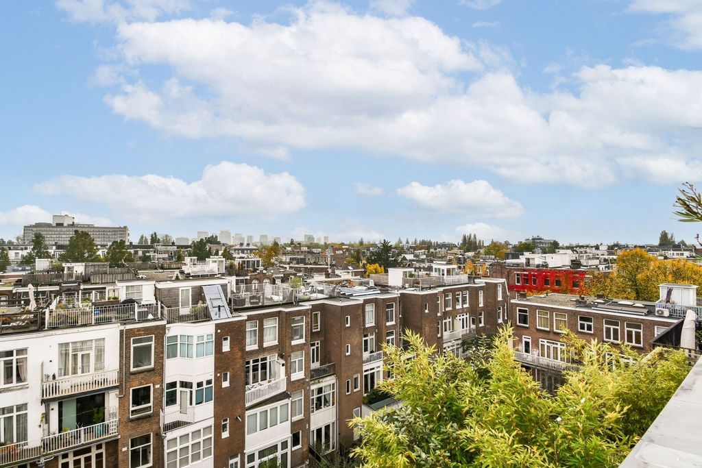
- Second floor: The private entrance takes you to the living floor, equipped with a beautiful wooden floor. At the front is a spacious living room, which is extra wide thanks to an adjoining study. The semi-open kitchen at the rear is directly adjacent to a wide balcony of 5.85 metres, ideally located to the south. The high 3.15-metre ceilings and large windows provide pleasant light.- Third floor: Here you will find a front bedroom and a rear bedroom, connected by original en-suite doors with fixed cupboards. There is also a bedroom a toilet and a spacious bathroom.- Fourth floor: The newly constructed fourth floor has an impressive glass harmonica façade with access to a 15 m² south-facing terrace. This floor also features a second kitchen and offers the possibility of a lounge/bedroom. With a ceiling height of almost 3 metres, this room has an open and spacious feel. A compact new bathroom is located at the front.Surroundings
The Van Breestraat is located in a quiet, green street with luxury shops in the C. Schuytstraat, cosy eateries and cultural highlights such as the Concertgebouw, Rijksmuseum and Stedelijk Museum within walking distance. The Vondelpark is nearby, and public transport (tram 2) takes you easily to the city centre. You also have quick access to other parts of the city by car via the Ring A10.Details:
- Situated on private land
- Property over 3 floors
- Currently 4/5 bedrooms
- Living area of 203 m²
- Foundation renewed
- Roof terrace of approx. 34 m² and a terrace of 15 m²
- Balcony (south) of approx. 6 metres wide
- Small-scale owners' association with 2 members, contribution € 200 per month
- Energy label C
- Back located on the South
- Power connection available Mehr anzeigen Weniger anzeigen Uniek driedubbel bovenhuis met meerdere balkons, een terras en een super royaal dakterras.Dit bijzondere appartement van maar liefst 203 m² woonoppervlakte, verdeeld over de tweede, derde en vierde verdieping (met eigen opgang), ligt in de charmante Van Breestraat. Het bovenhuis heeft recent een complete transformatie (uitbreiding) ondergaan, waarbij de vierde verdieping is uitgebreid met bouwvergunning. In deze loft ruimte vind je een sfeervolle open haard en een prachtig terras. Bovenop deze 4e verdieping is een ruim dakterras op de vijfde verdieping gerealiseerd, wat deze woning een unieke buitenruimte biedt.Indeling en ruimtes
- Tweede verdieping: De eigen opgang brengt je naar de woonverdieping, voorzien van een fraaie houten vloer. Aan de voorzijde bevindt zich een royale woonkamer, die dankzij een aangrenzende werkkamer extra breed is. De halfopen keuken aan de achterzijde grenst direct aan een breed balkon van 5,85 meter, ideaal gelegen op het zuiden. De hoge plafonds van 3,15 meter en de grote raampartijen zorgen voor een aangename lichtinval.
- Derde verdieping: Hier vind je een slaapkamer aan de voorzijde en een slaapkamer aan de achterzijde, verbonden door originele en-suite deuren met vaste kasten. Daarnaast is er een slaapkamer een wc en een ruime badkamer.- Vierde verdieping: De nieuw aangelegde vierde verdieping heeft een indrukwekkende glazen harmonica pui met toegang tot een terras van 15 m² op het zuiden. Deze verdieping beschikt ook over een tweede keuken en biedt de mogelijkheid voor een zit-/slaapkamer. Met een plafondhoogte van bijna 3 meter heeft deze ruimte een open en ruimtelijk gevoel. Een compacte nieuwe badkamer bevindt zich aan de voorzijde.Omgeving
De Van Breestraat ligt in een rustige, groene straat met luxe winkels in de C. Schuytstraat, gezellige eetgelegenheden en culturele hoogtepunten zoals het Concertgebouw, het Rijksmuseum en het Stedelijk Museum op loopafstand. Het Vondelpark ligt nabij, en openbaar vervoer (tram 2) brengt je eenvoudig naar het centrum. Ook met de auto heb je via de Ring A10 snelle toegang tot andere delen van de stad.Bijzonderheden:
- Gelegen op eigen grond
- Woning over 3 bouwlagen
- Thans 4/5 slaapkamers
- Woonoppervlak van 203 m²
- Fundering vernieuwd
- Dakterras van ca. 34 m² en een terras van 15 m²
- Balkon (zuid) van ca. 6 meter breed
- Kleinschalige VvE met 2 leden, bijdrage € 200 per maand
- Energielabel C
- Achterkant gelegen op het Zuiden
- Krachtstroom aansluiting aanwezig Unique triple upper house with multiple balconies, a terrace and a super generous roof terrace.This special flat of no less than 203 m² living space, divided over the second, third and fourth floors (with private entrance), is located in the charming Van Breestraat. The upper house has recently undergone a complete transformation (extension), with the fourth floor extended with planning permission. In this loft space, you will find an atmospheric fireplace and a beautiful terrace. On top of this fourth floor, a spacious roof terrace has been realised on the fifth floor, offering this property a unique outdoor space.Layout and rooms
- Second floor: The private entrance takes you to the living floor, equipped with a beautiful wooden floor. At the front is a spacious living room, which is extra wide thanks to an adjoining study. The semi-open kitchen at the rear is directly adjacent to a wide balcony of 5.85 metres, ideally located to the south. The high 3.15-metre ceilings and large windows provide pleasant light.- Third floor: Here you will find a front bedroom and a rear bedroom, connected by original en-suite doors with fixed cupboards. There is also a bedroom a toilet and a spacious bathroom.- Fourth floor: The newly constructed fourth floor has an impressive glass harmonica façade with access to a 15 m² south-facing terrace. This floor also features a second kitchen and offers the possibility of a lounge/bedroom. With a ceiling height of almost 3 metres, this room has an open and spacious feel. A compact new bathroom is located at the front.Surroundings
The Van Breestraat is located in a quiet, green street with luxury shops in the C. Schuytstraat, cosy eateries and cultural highlights such as the Concertgebouw, Rijksmuseum and Stedelijk Museum within walking distance. The Vondelpark is nearby, and public transport (tram 2) takes you easily to the city centre. You also have quick access to other parts of the city by car via the Ring A10.Details:
- Situated on private land
- Property over 3 floors
- Currently 4/5 bedrooms
- Living area of 203 m²
- Foundation renewed
- Roof terrace of approx. 34 m² and a terrace of 15 m²
- Balcony (south) of approx. 6 metres wide
- Small-scale owners' association with 2 members, contribution € 200 per month
- Energy label C
- Back located on the South
- Power connection available Maison triple supérieure unique avec plusieurs balcons, une terrasse et une terrasse sur le toit super généreuse.Cet appartement spécial de pas moins de 203 m² de surface habitable, réparti sur les deuxième, troisième et quatrième étages (avec entrée privée), est situé dans la charmante Van Breestraat. La maison supérieure a récemment fait l’objet d’une transformation complète (extension), le quatrième étage étant agrandi avec un permis de construire. Dans cet espace loft, vous trouverez une cheminée d’ambiance et une belle terrasse. Au sommet de ce quatrième étage, une spacieuse terrasse sur le toit a été réalisée au cinquième étage, offrant à cette propriété un espace extérieur unique.Agencement et salles
- Deuxième étage : L’entrée privée vous mène à l’étage de vie, équipé d’un beau parquet. À l’avant se trouve un salon spacieux, qui est extra large grâce à un bureau attenant. La cuisine semi-ouverte à l’arrière est directement adjacente à un large balcon de 5,85 mètres, idéalement situé au sud. Les hauts plafonds de 3,15 mètres et les grandes fenêtres offrent une lumière agréable.- Troisième étage : Vous y trouverez une chambre à l’avant et une chambre à l’arrière, reliées par des portes attenantes d’origine avec des placards fixes. Il y a aussi une chambre, des toilettes et une salle de bains spacieuse.- Quatrième étage : Le quatrième étage nouvellement construit présente une impressionnante façade en harmonica de verre avec accès à une terrasse de 15 m² orientée plein sud. Cet étage dispose également d’une seconde cuisine et offre la possibilité d’un salon/chambre. Avec une hauteur sous plafond de près de 3 mètres, cette pièce a une atmosphère ouverte et spacieuse. Une nouvelle salle de bains compacte est située à l’avant.Alentours
Le Van Breestraat est situé dans une rue calme et verdoyante avec des boutiques de luxe dans la C. Schuytstraat, des restaurants confortables et des sites culturels tels que le Concertgebouw, le Rijksmuseum et le Stedelijk Museum à distance de marche. Le Vondelpark est à proximité, et les transports en commun (tram 2) vous emmènent facilement au centre-ville. Vous avez également un accès rapide à d’autres parties de la ville en voiture via le périphérique A10.Détails:
- Situé sur un terrain privé
- Propriété sur 3 étages
- Actuellement 4/5 chambres
- Surface habitable de 203 m²
- Fondation renouvelée
- Terrasse sur le toit d’environ 34 m² et une terrasse de 15 m²
- Balcon (sud) d’environ 6 mètres de large
- Association de petits propriétaires avec 2 membres, cotisation 200 € par mois
- Étiquette énergétique C
- Dos situé au sud
- Connexion électrique disponible Unica casa superiore tripla con più balconi, una terrazza e una terrazza sul tetto super generosa.Questo speciale appartamento di ben 203 m² di superficie abitabile, suddiviso tra il secondo, terzo e quarto piano (con ingresso indipendente), si trova nell'affascinante Van Breestraat. La casa superiore ha recentemente subito una completa trasformazione (ampliamento), con il quarto piano ampliato con permesso di costruzione. In questo loft troverete un suggestivo camino e una splendida terrazza. Al di sopra di questo quarto piano, al quinto piano è stata realizzata una spaziosa terrazza sul tetto, che offre a questa proprietà uno spazio esterno unico.Layout e camere
- Secondo piano: L'ingresso indipendente conduce al piano giorno, dotato di un bellissimo pavimento in legno. Nella parte anteriore si trova un ampio soggiorno, che è molto ampio grazie a uno studio adiacente. La cucina semi-aperta sul retro è direttamente adiacente a un ampio balcone di 5,85 metri, idealmente situato a sud. I soffitti alti 3,15 metri e le grandi finestre offrono una luce piacevole.- Terzo piano: Qui si trovano una camera da letto anteriore e una camera da letto posteriore, collegate da porte originali con bagno privato con armadi fissi. C'è anche una camera da letto, un bagno e un bagno spazioso.- Quarto piano: il quarto piano, di nuova costruzione, presenta un'imponente facciata in vetro con armonica e accesso a una terrazza di 15 m² esposta a sud. Questo piano dispone anche di una seconda cucina e offre la possibilità di un salotto/camera da letto. Con un'altezza del soffitto di quasi 3 metri, questa camera ha un'atmosfera aperta e spaziosa. Un nuovo bagno compatto si trova nella parte anteriore.Dintorni
Il Van Breestraat si trova in una strada tranquilla e verdeggiante con negozi di lusso in C. Schuytstraat, ristoranti accoglienti e attrazioni culturali come il Concertgebouw, il Rijksmuseum e lo Stedelijk Museum a pochi passi. Il Vondelpark si trova nelle vicinanze e i mezzi pubblici (tram 2) vi porteranno facilmente al centro della città. Hai anche un rapido accesso ad altre parti della città in auto tramite il Ring A10.Dettagli:
- Situato su un terreno privato
- Immobile su 3 piani
- Attualmente 4/5 camere da letto
- Superficie abitabile di 203 m²
- Fondazione rinnovata
- Terrazza sul tetto di circa 34 m² e terrazza di 15 m²
- Balcone (sud) di circa 6 metri di larghezza
- Associazione di piccoli proprietari con 2 membri, contributo € 200 al mese
- Etichetta energetica C
- Retro situato a sud
- Collegamento elettrico disponibile Wyjątkowy trzyosobowy górny dom z wieloma balkonami, tarasem i super obszernym tarasem na dachu.To wyjątkowe mieszkanie o powierzchni mieszkalnej nie mniejszej niż 203 m², podzielone na drugie, trzecie i czwarte piętro (z osobnym wejściem), znajduje się w uroczej Van Breestraat. Budynek górny przeszedł niedawno całkowitą transformację (rozbudowę), a czwarte piętro zostało rozbudowane za pozwoleniem na budowę. W tej loftowej przestrzeni znajdziesz klimatyczny kominek i piękny taras. Na czwartym piętrze znajduje się przestronny taras na dachu, który oferuje tej nieruchomości wyjątkową przestrzeń na świeżym powietrzu.Układ i pomieszczenia
- Drugie piętro: Prywatne wejście prowadzi na piętro dzienne, wyposażone w piękną drewnianą podłogę. Z przodu znajduje się przestronny salon, który jest wyjątkowo szeroki dzięki przylegającemu gabinetowi. Półotwarta kuchnia z tyłu przylega bezpośrednio do szerokiego balkonu o długości 5,85 metra, idealnie usytuowanego na południu. Wysokie sufity o wysokości 3,15 metra i duże okna zapewniają przyjemne światło.- Trzecie piętro: Tutaj znajdziesz sypialnię z przodu i sypialnię z tyłu, połączone oryginalnymi drzwiami z łazienkami ze stałymi szafkami. Do dyspozycji Gości jest również sypialnia, toaleta oraz przestronna łazienka.- Czwarte piętro: Nowo wybudowane czwarte piętro ma imponującą szklaną fasadę z harmonijką z wyjściem na taras o powierzchni 15 m² od strony południowej. Na tym piętrze znajduje się również druga kuchnia i możliwość salonu/sypialni. Pomieszczenie to ma wysokość sufitu wynoszącą prawie 3 metry i sprawia wrażenie otwartego i przestronnego. Nowa, kompaktowa łazienka znajduje się od frontu.Okolica
Hotel Van Breestraat znajduje się przy cichej, zielonej ulicy, przy której w odległości spaceru znajdują się luksusowe sklepy przy ulicy C. Schuytstraat, przytulne restauracje i atrakcje kulturalne, takie jak Concertgebouw, Rijksmuseum i Stedelijk Museum. W pobliżu znajduje się park Vondelpark, a do centrum miasta można łatwo dojechać komunikacją miejską (tramwaj nr 2). Do innych części miasta można również szybko dojechać samochodem za pośrednictwem obwodnicy A10.Szczegóły:
- Położony na prywatnym terenie
- Nieruchomość powyżej 3 pięter
- Obecnie 4/5 sypialni
- Powierzchnia mieszkalna 203 m²
- Odnowienie fundamentu
- Taras na dachu o powierzchni ok. 34 m² i taras o powierzchni 15 m²
- Balkon (południowy) o szerokości ok. 6 metrów
- Małe stowarzyszenie właścicieli z 2 członkami, składka 200 € miesięcznie
- Etykieta energetyczna C
- Tył znajduje się na południu
- Możliwość podłączenia do prądu