725.560 EUR
2 Ba


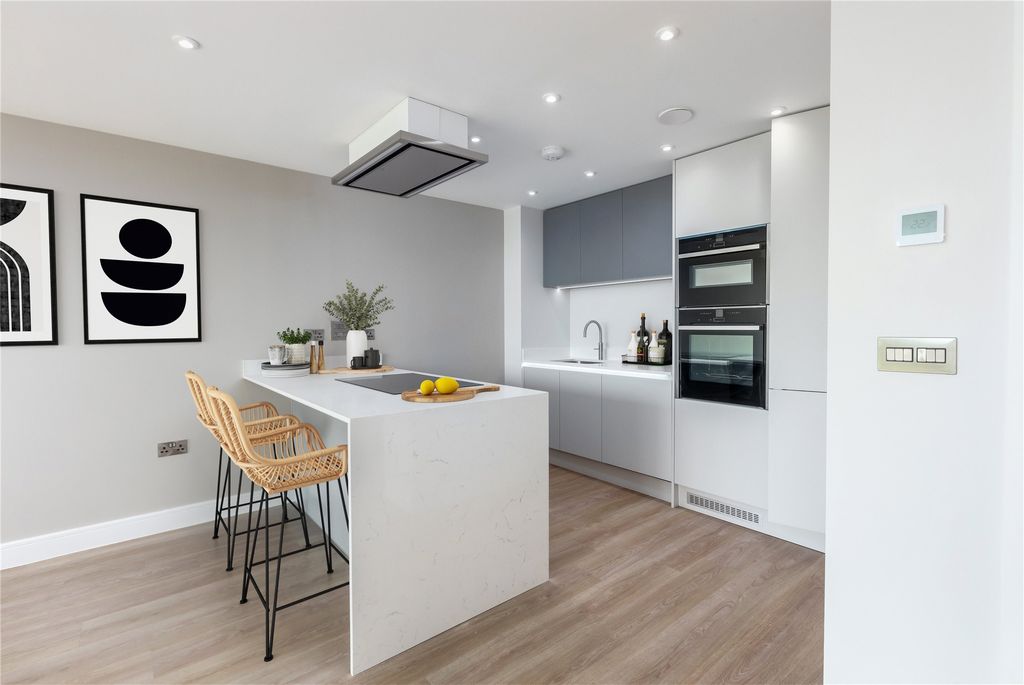
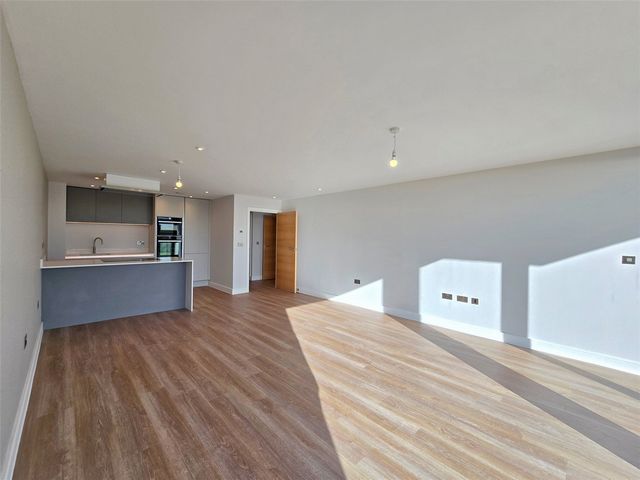
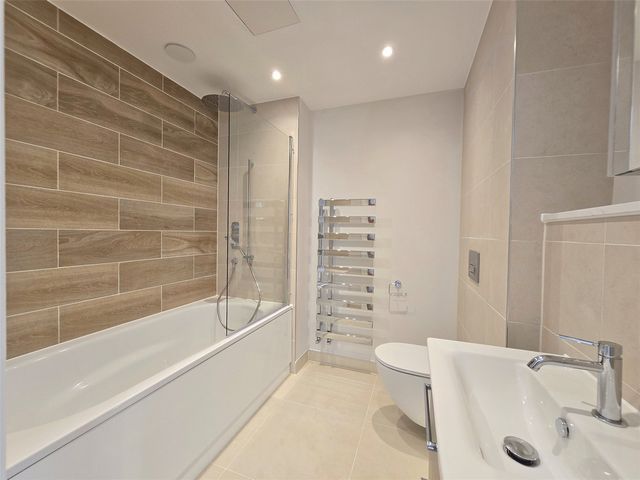



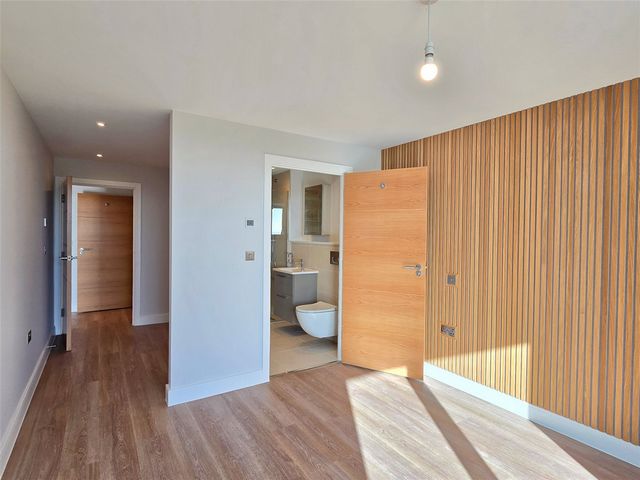
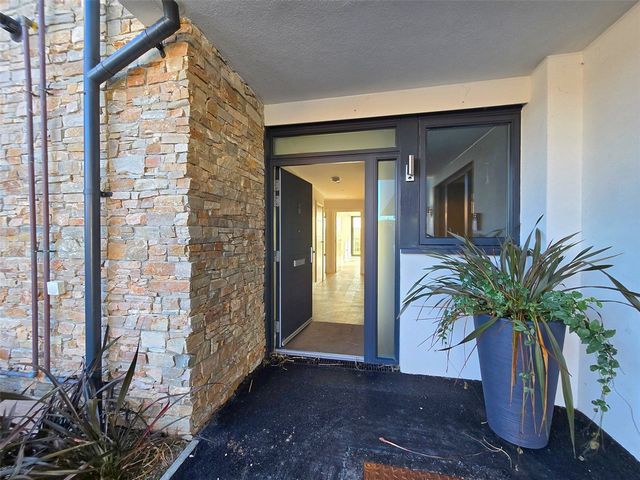

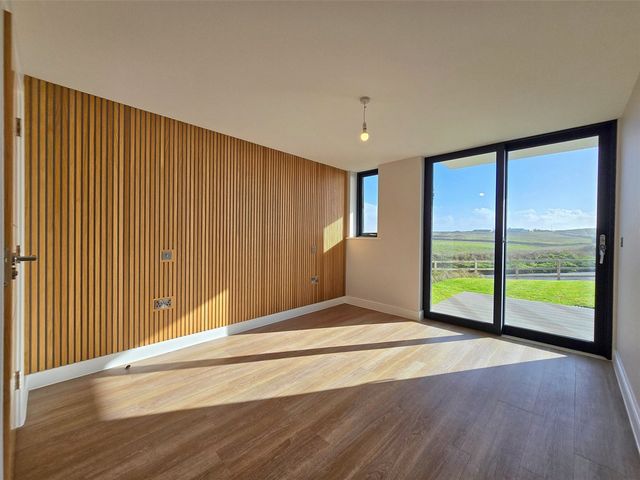


- Intercom
- Balcony
- Satellite TV
- Terrace Mehr anzeigen Weniger anzeigen Apartment 4, last remaining ground-floor 3 bedroom home is now ready for immediate occupancy. This stunning, high-specification apartment offers over 100m² of refined, contemporary living space, ideal as a main residence, second home, or investment opportunity with excellent income potential.Entered through its own private front door, the property boasts two allocated parking spaces directly outside. Once inside, a spacious hallway leads to 3 generously sized double bedrooms, including a principal suite with breathtaking sea views, a private garden, and an en-suite shower room. The family bathroom is equally well-appointed, while underfloor heating ensures warmth and energy efficiency throughout.The heart of the home is the impressive open-plan living area, where floor-to-ceiling glazing frames panoramic views of the Atlantic Ocean and the rugged Cornish coastline, extending as far as Trevose Head. This light-filled space flows seamlessly into a private garden with decking, offering the perfect spot for outdoor dining or simply soaking in the views.The kitchen is fitted with top-of-the-range Neff appliances, including an induction hob and slide-and-hide oven, along with a Quooker tap and built-in wine cooler. Sleek, contemporary cabinetry and natural stone worktops complete the high-end finish, while the entire apartment is designed with comfort and convenience in mind, from satin chrome fittings to fibre broadband and state-of-the-art insulation.Additional features include two private parking spaces, and access to landscaped communal gardens, all just a stone's throw from the charming seaside town of Bude. With no occupancy restrictions, One Perrantide offers flexibility for use as a permanent residence, second home, or high-yield holiday let.Perrantide's enviable location, just 100 metres from the beach and a short stroll from the vibrant coastal town of Bude, offers a rare combination of rural tranquility and town-centre convenience. Each of the nine luxury apartments enjoys uninterrupted sea views, private terraces, and access to beautifully landscaped communal gardens, all set within a secure, energy-efficient development by renowned developer Marine Drive Ltd.Entrance Hall Inset lighting, LVT flooring with underfloor heating, Openreach fibre connection, cupboard housing the underfloor heating manifolds and consumer unit, further cupboard with Baxi gas fired boiler and space and plumbing for washing machine. Doors serve the following rooms:Open Plan Kitchen/Living/Dining Room 25'7" x 14'5" (7.8m x 4.4m). A bright and spacious multi zone room with inset lighting and feature pendant lighting. Large double glazed sliding doors leading out onto the composite decked patio and lawn gardens with large feature double glazed window offering views out over the Atlantic Ocean and down the rugged Cornish coastline. LVT flooring with underfloor heating and satin chrome switches and sockets.The kitchen is finished with a range of matching wall and base units with stone worksurface with matching upstand. Undermounted sink with Quooker tap, Integrated Neff appliances comprise induction hob with extractor, electric cooker with slide and hide door, fridge freezer, dishwasher and wine cooler.Bedroom 1 12'5" x 10'5" (3.78m x 3.18m). A bright and spacious principal double bedroom with double glazed window to rear elevation and double glazed sliding doors leading out onto the composite decked patio and gardens offering views out over the Atlantic Ocean and down the rugged Cornish coastline. Satin chrome switches and sockets and LVT flooring with underfloor heating. Door to:-Ensuite 8'6" x 4'11" (2.6m x 1.5m). Inset lighting, attractive part tiled walls with feature tiled wall and tiled flooring with underfloor heating. Fixed glass shower screen, mains fed shower with large soak head and separate hand attachment, wall hung vanity unit, wall hung toilet bowl with concealed cistern and a chrome wall mounted heated towel rail.Bedroom 2 13'9" x 10'2" (4.2m x 3.1m). A double bedroom with satin chrome switches and sockets and LVT flooring with underfloor heating.Bedroom 3 10'5" x 8'6" (3.18m x 2.6m). A double bedroom with satin chrome switches and sockets and LVT flooring with underfloor heating.Bathroom 7'1" x 6'9" (2.16m x 2.06m). Inset lighting, attractive part tiled walls with feature tiled wall and tiled flooring with underfloor heating. Panel enclosed bath with glass shower screen, mains fed shower with large soak head and separate hand attachment, wall hung vanity unit, wall hung toilet bowl with concealed cistern and a chrome wall mounted heated towel rail.Services Mains gas, electric, drainage and metered water.Council Tax Band TBC - Cornwall County CouncilTenure - Leasehold with share of freehold Contact agent for full details. Property management firm Peninsula Property Management LTD will fully manage Perrantide giving you peace of mind and security 24/7.What3words: ///beaker.adjuster.plansFeatures:
- Intercom
- Balcony
- Satellite TV
- Terrace L'appartamento 4, l'ultima casa rimasta al piano terra con 3 camere da letto è ora pronta per l'occupazione immediata. Questo splendido appartamento di alta qualità offre oltre 100 m² di spazio abitativo raffinato e contemporaneo, ideale come residenza principale, seconda casa o opportunità di investimento con un eccellente potenziale di reddito. Accessibile attraverso la propria porta d'ingresso privata, la proprietà vanta due posti auto assegnati direttamente all'esterno. Una volta all'interno, un ampio corridoio conduce a 3 camere matrimoniali di dimensioni generose, tra cui una suite principale con vista mozzafiato sul mare, un giardino privato e un bagno privato con doccia. Il bagno di famiglia è altrettanto ben arredato, mentre il riscaldamento a pavimento garantisce calore ed efficienza energetica in tutto. Il cuore della casa è l'imponente zona giorno a pianta aperta, dove le vetrate dal pavimento al soffitto incorniciano le viste panoramiche sull'Oceano Atlantico e sulla frastagliata costa della Cornovaglia, che si estende fino a Trevose Head. Questo spazio pieno di luce sfocia senza soluzione di continuità in un giardino privato con terrazza, offrendo il luogo perfetto per cenare all'aperto o semplicemente godersi il panorama. La cucina è dotata di elettrodomestici Neff di alta gamma, tra cui un piano cottura a induzione e un forno a scomparsa, insieme a un rubinetto Quooker e una cantinetta vino incorporata. Eleganti mobili contemporanei e piani di lavoro in pietra naturale completano la finitura di fascia alta, mentre l'intero appartamento è stato progettato pensando al comfort e alla praticità, dagli accessori cromati satinati alla banda larga in fibra e all'isolamento all'avanguardia. Altre caratteristiche includono due posti auto privati e l'accesso ai giardini comunali paesaggistici, il tutto a pochi passi dall'affascinante città balneare di Bude. Senza restrizioni di occupazione, One Perrantide offre flessibilità per l'uso come residenza permanente, seconda casa o affitto per le vacanze ad alto rendimento. L'invidiabile posizione di Perrantide, a soli 100 metri dalla spiaggia e a pochi passi dalla vivace città costiera di Bude, offre una rara combinazione di tranquillità rurale e comodità del centro città. Ciascuno dei nove appartamenti di lusso gode di una vista ininterrotta sul mare, di terrazze private e dell'accesso a splendidi giardini comunali, il tutto all'interno di uno sviluppo sicuro ed efficiente dal punto di vista energetico del rinomato sviluppatore Marine Drive Ltd. Illuminazione a incasso, pavimento LVT con riscaldamento a pavimento, connessione in fibra Openreach, armadio che ospita i collettori del riscaldamento a pavimento e l'unità di consumo, ulteriore armadio con caldaia a gas Baxi e spazio e impianto idraulico per la lavatrice. Le porte servono i seguenti locali:Cucina/soggiorno/sala da pranzo a pianta aperta 25'7" x 14'5" (7,8 m x 4,4 m). Una camera multizona luminosa e spaziosa con illuminazione a incasso e illuminazione a sospensione. Grandi porte scorrevoli con doppi vetri che conducono al patio e ai giardini con prato con grande finestra con doppi vetri che offre una vista sull'Oceano Atlantico e lungo la frastagliata costa della Cornovaglia. Pavimentazione in LVT con riscaldamento a pavimento e interruttori e prese in cromo satinato. La cucina è rifinita con una serie di pensili e basi coordinati con piano di lavoro in pietra con alzatina abbinata. Lavello sottopiano con rubinetto Quooker, gli elettrodomestici Neff integrati sono composti da piano cottura a induzione con cappa aspirante, cucina elettrica con porta scorrevole e a scomparsa, frigorifero con congelatore, lavastoviglie e cantinetta per vino.Camera da letto 1 12'5" x 10'5" (3,78 m x 3,18 m). Una camera da letto matrimoniale principale luminosa e spaziosa con finestra con doppi vetri sul prospetto posteriore e porte scorrevoli con doppi vetri che conducono al patio e ai giardini compositi che offrono una vista sull'Oceano Atlantico e lungo la frastagliata costa della Cornovaglia. Interruttori e prese in cromo satinato e pavimento in LVT con riscaldamento a pavimento. Porta a:-Bagno privato 8'6" x 4'11" (2,6 m x 1,5 m). Illuminazione a incasso, attraenti pareti piastrellate con caratteristica parete piastrellata e pavimento piastrellato con riscaldamento a pavimento. Parete doccia fissa in vetro, doccia alimentata a rete con ampio soffione e attacco manuale separato, mobile sottolavabo sospeso, vaso sospeso con cassetta a scomparsa e scaldasalviette cromato a parete.Camera da letto 2 13'9" x 10'2" (4,2 m x 3,1 m). Una camera matrimoniale con interruttori e prese cromo satinato e pavimento in LVT con riscaldamento a pavimento.Camera da letto 3 10'5" x 8'6" (3,18 m x 2,6 m). Una camera matrimoniale con interruttori e prese cromo satinato e pavimento in LVT con riscaldamento a pavimento.Bagno 7'1" x 6'9" (2,16 m x 2,06 m). Illuminazione a incasso, attraenti pareti piastrellate con caratteristica parete piastrellata e pavimento piastrellato con riscaldamento a pavimento. Vasca da bagno chiusa a pannello con schermo doccia in vetro, doccia alimentata a rete con ampio soffione e attacco manuale separato, mobile lavabo sospeso, vaso WC sospeso con cassetta nascosta e scaldasalviette cromato a parete.Servizi Acquedotto gas, elettrico, scarico e acqua contabilizzata.Fascia fiscale comunale TBC - Consiglio della contea di CornovagliaPossesso - Affitto con quota di proprietà Contatta l'agente per tutti i dettagli. La società di gestione immobiliare Peninsula Property Management LTD gestirà completamente Perrantide, offrendoti tranquillità e sicurezza 24 ore su 24, 7 giorni su 7.What3words: ///beaker.adjuster.plans
Features:
- Intercom
- Balcony
- Satellite TV
- Terrace