129.000 EUR
DIE BILDER WERDEN GELADEN…
Häuser & einzelhäuser zum Verkauf in Saulieu
136.500 EUR
Häuser & Einzelhäuser (Zum Verkauf)
Aktenzeichen:
EDEN-T101642372
/ 101642372
Aktenzeichen:
EDEN-T101642372
Land:
FR
Stadt:
Saulieu
Postleitzahl:
21210
Kategorie:
Wohnsitze
Anzeigentyp:
Zum Verkauf
Immobilientyp:
Häuser & Einzelhäuser
Größe der Immobilie :
101 m²
Größe des Grundstücks:
1.208 m²
Zimmer:
4
Schlafzimmer:
3
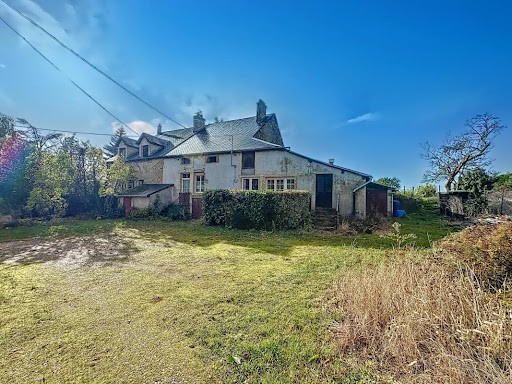
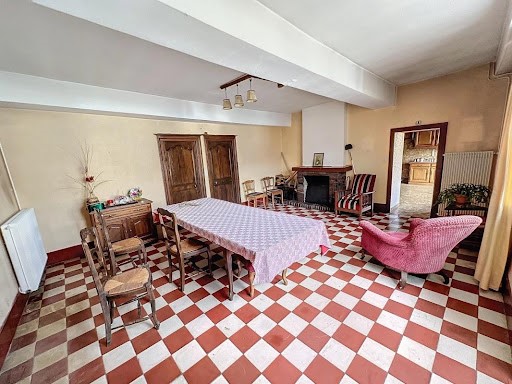
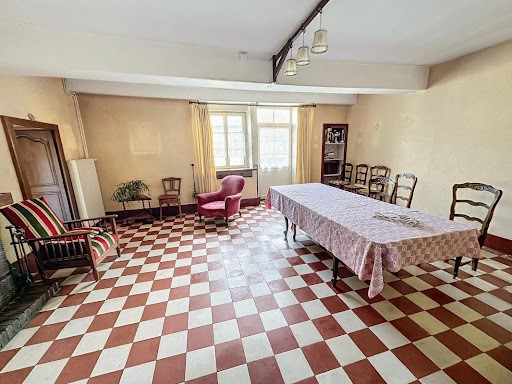
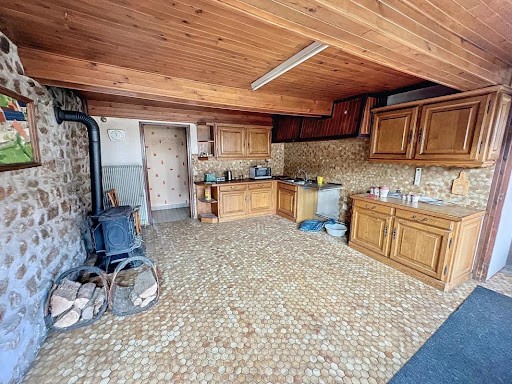
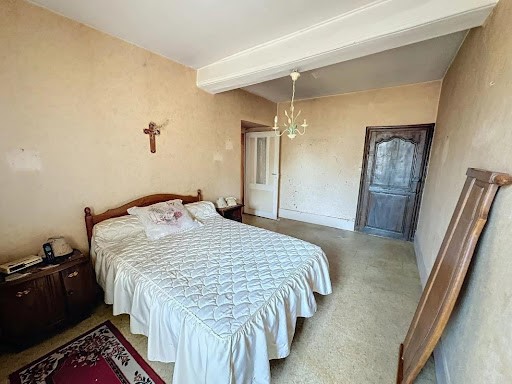
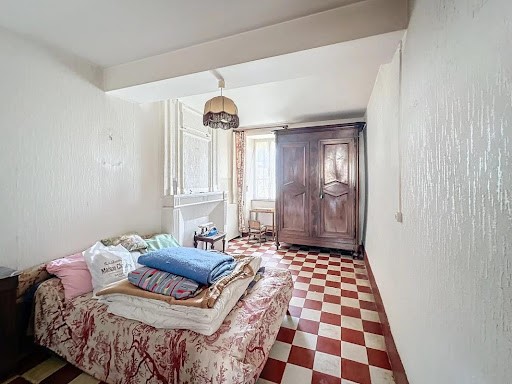
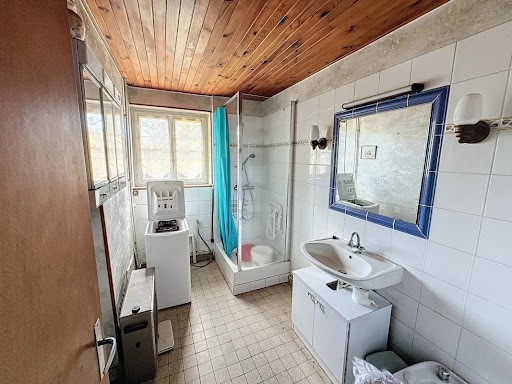
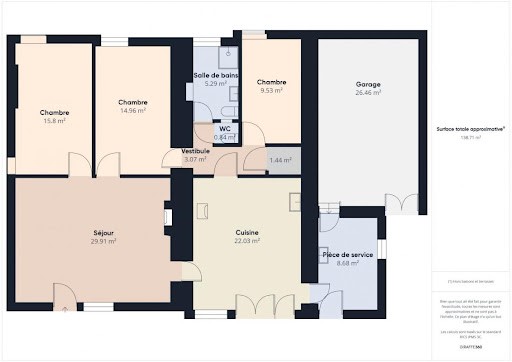
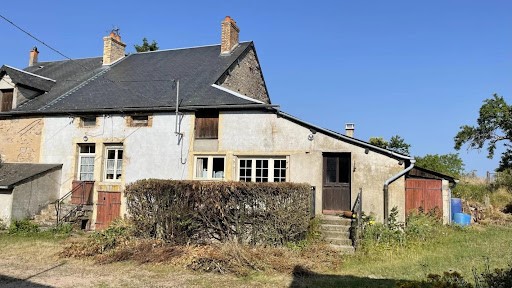
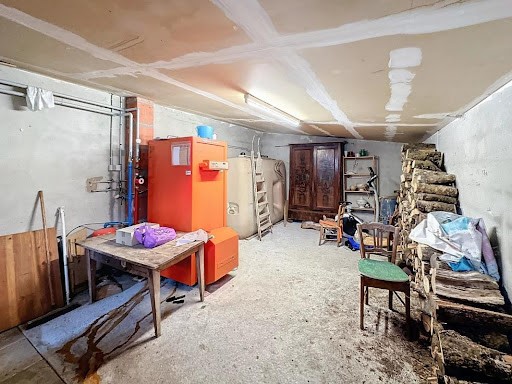
A côté de la chambre, WC séparé et salle d'eau avec sol carreaux grès, murs faïence et papier peint : cabine de douche, fenêtre PVC sur jardin et seconde chambre avec sol PVC, fenêtre PVC sur jardin, et plafond Placoplatre.
Depuis la cuisine: salle à manger avec sol carreaux grès, fenêtre et porte vitrée PVC donnant sur cour, une cheminée foyer ouvert, plafond Placoplatre et au fond une troisième chambre avec sol carreaux grès, cheminée et fenêtre PVC sur jardin.
Depuis la cuisine on accède à une arrière cuisine sous-appentis avec un accès depuis l'extérieur, au fond chaufferie avec sol béton, autre porte d'accès extérieure. Chaudière VIESSMANN récente, production d'eau chaude, cuve 2500 L.
Grenier aménageable au-dessus de la partie habitation, accessible depuis l'extérieur.
Un bâtiment agricole en bord de rue et accolé sur pignon Nord-Est composé d'une ancienne étable à la suite grange, fenil au-dessus, et atelier sous appentis
Cour entre les bâtiments avec accès depuis la rue, et dans la cour, un puits, anciennes soues à cochons.
Derrière la maison: potager
Les informations sur les risques auxquels ce bien est exposé sont disponibles sur le site Géorisques : ... georisques. gouv. fr Mehr anzeigen Weniger anzeigen En exclusivité, à Saulieu, dans un charmant hameau au calme, une maison élevée sur cave sous partie comprenant en rez-de-chaussée: une entrée par perron donnant sur une cuisine aménagée avec sol PVC, murs en pierres apparentes, poêle à bois, et fenêtre sur cour double vitrage, une salle à manger de 30 m² environ avec sol carreaux grès et cheminée,au fond de la cuisine: un dégagement avec sol carreaux grès qui dessert une chambre avec sol lino, et fenêtre PVC, au bout du couloir placard avec penderie.
A côté de la chambre, WC séparé et salle d'eau avec sol carreaux grès, murs faïence et papier peint : cabine de douche, fenêtre PVC sur jardin et seconde chambre avec sol PVC, fenêtre PVC sur jardin, et plafond Placoplatre.
Depuis la cuisine: salle à manger avec sol carreaux grès, fenêtre et porte vitrée PVC donnant sur cour, une cheminée foyer ouvert, plafond Placoplatre et au fond une troisième chambre avec sol carreaux grès, cheminée et fenêtre PVC sur jardin.
Depuis la cuisine on accède à une arrière cuisine sous-appentis avec un accès depuis l'extérieur, au fond chaufferie avec sol béton, autre porte d'accès extérieure. Chaudière VIESSMANN récente, production d'eau chaude, cuve 2500 L.
Grenier aménageable au-dessus de la partie habitation, accessible depuis l'extérieur.
Un bâtiment agricole en bord de rue et accolé sur pignon Nord-Est composé d'une ancienne étable à la suite grange, fenil au-dessus, et atelier sous appentis
Cour entre les bâtiments avec accès depuis la rue, et dans la cour, un puits, anciennes soues à cochons.
Derrière la maison: potager
Les informations sur les risques auxquels ce bien est exposé sont disponibles sur le site Géorisques : ... georisques. gouv. fr