98.000 EUR
76.500 EUR


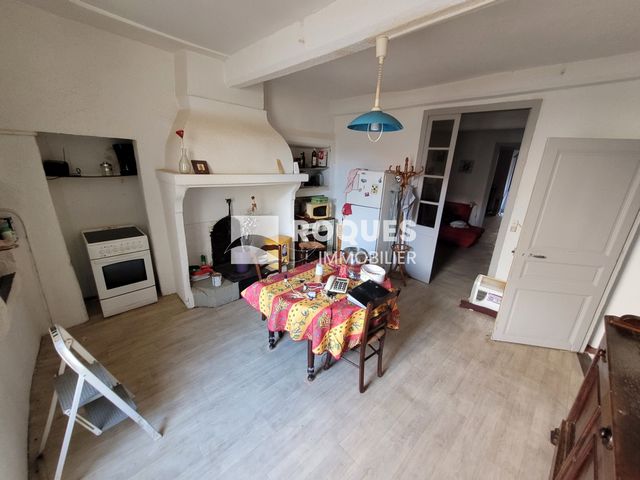

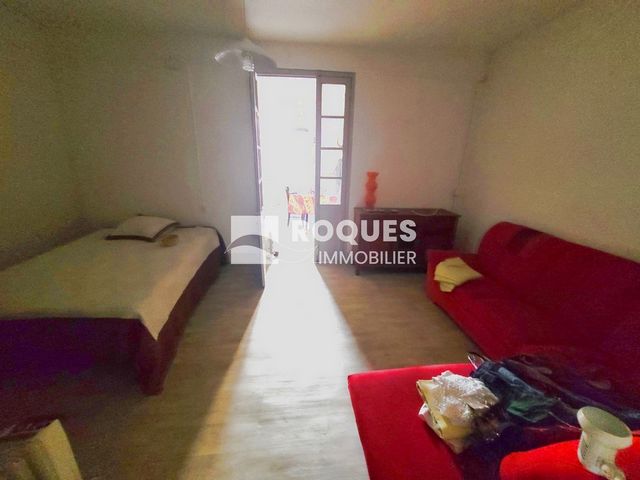
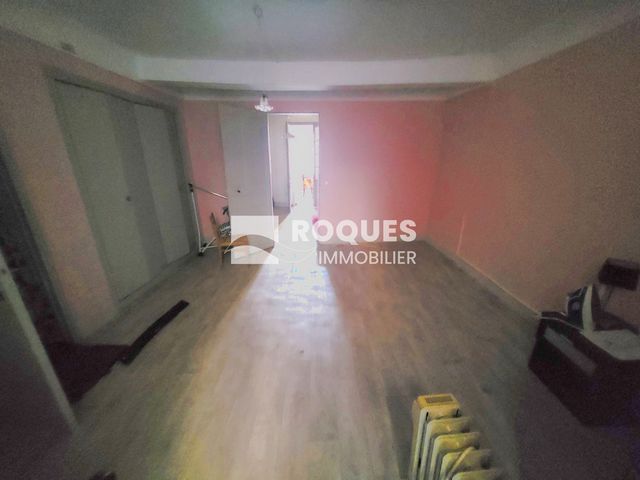
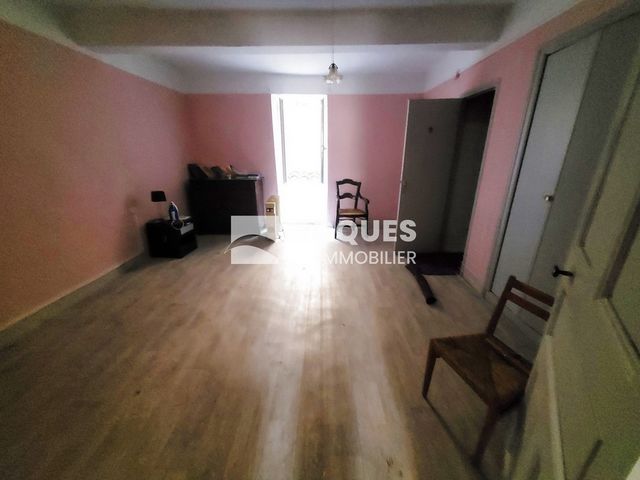
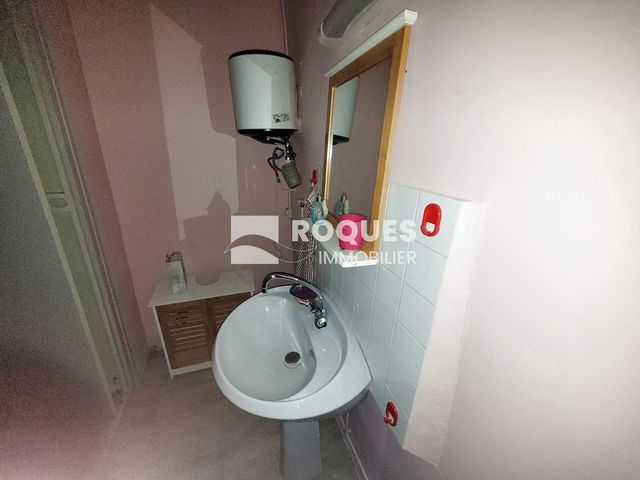
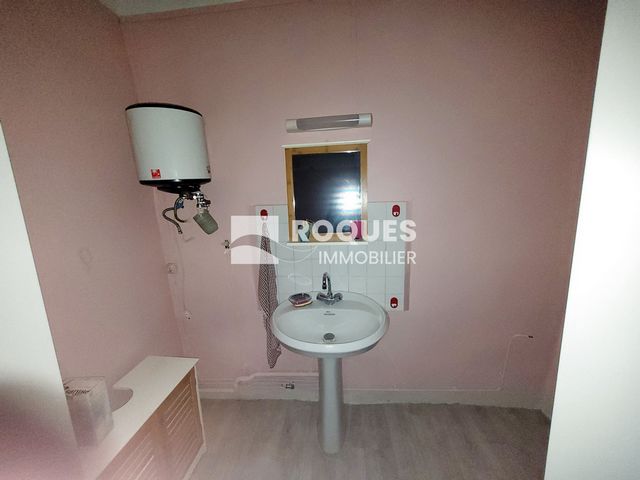



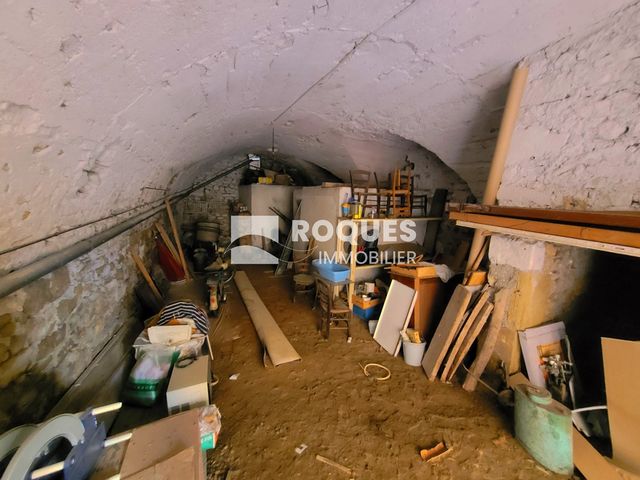
| Stadt |
Durchschnittspreis m2 haus |
Durchschnittspreis m2 wohnung |
|---|---|---|
| Bédarieux | 1.548 EUR | 1.047 EUR |
| Languedoc-Roussillon | 2.175 EUR | 2.687 EUR |
| Magalas | 2.096 EUR | - |
| Cazouls-lès-Béziers | 1.578 EUR | - |
| Lodève | 1.869 EUR | 1.201 EUR |
| Caux | 1.953 EUR | - |
| Saint-Chinian | 1.662 EUR | - |
| Servian | 1.838 EUR | - |
| Département Hérault | 2.409 EUR | 2.961 EUR |
| Paulhan | 1.988 EUR | - |
| Béziers | 1.993 EUR | 1.550 EUR |
| Montady | 2.054 EUR | - |
| Montblanc | 2.034 EUR | - |
| Saint-Pons-de-Thomières | 1.035 EUR | - |
| Saint-André-de-Sangonis | 2.080 EUR | - |
| Montagnac | 1.732 EUR | - |
| Gignac | 2.278 EUR | - |
| Bessan | 2.080 EUR | - |
| Labastide-Rouairoux | 955 EUR | - |
| Valras-Plage | 3.056 EUR | 3.496 EUR |
Ground floor: Garage of about 53 m2 (10 x 5)m2.
1st floor: Independent kitchen 18 m2, living room 17 m2, bedroom 19 m2, WC 1 m2, shower room 3 m2, shower room 1 m2.
2nd floor: Convertible attic 62 m2 with roof height at the lowest 2.5m at the highest 4.5 m2.
Services: Exterior carpentry in PVC double glazing, open fireplace, 2 free sides opening on the east and west façade,
Work to be planned: Creation of a heating system, second work development of the 2nd floor, insulation under the roof. Mehr anzeigen Weniger anzeigen Au centre du village, maison de village avec garage et grenier aménageable.
Rez de chaussée: Garage de 53 m2 environ (10 x 5)m2 .
1er étage: Cuisine indépendante 18 m2, salon 17 m2, chambre 19 m2, WC 1 m2, salle d'eau 3 m2, local douche1 m2.
2eme étage: Grenier aménageable 62 m2 avec hauteur sous toiture au plus bas 2.5m au plus haut 4.5 m2.
Prestations: Menuiseries extérieure en double vitrage PVC, cheminée ouverte, 2 faces libres ouverture sur facade est et ouest,
Travaux à prévoir : Création d'un mode de chauffage, aménagement en second oeuvre du 2ème étage, isolation sous toiture. In the center of the village, village house with garage and convertible attic.
Ground floor: Garage of about 53 m2 (10 x 5)m2.
1st floor: Independent kitchen 18 m2, living room 17 m2, bedroom 19 m2, WC 1 m2, shower room 3 m2, shower room 1 m2.
2nd floor: Convertible attic 62 m2 with roof height at the lowest 2.5m at the highest 4.5 m2.
Services: Exterior carpentry in PVC double glazing, open fireplace, 2 free sides opening on the east and west façade,
Work to be planned: Creation of a heating system, second work development of the 2nd floor, insulation under the roof.