1.507.591 EUR
6 Z
7 Ba
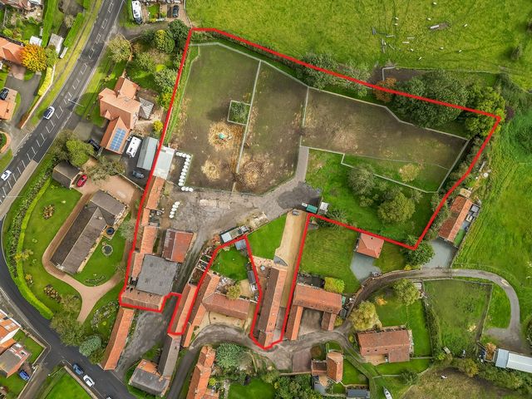

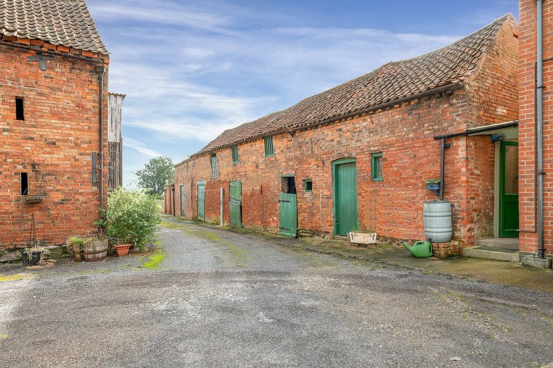

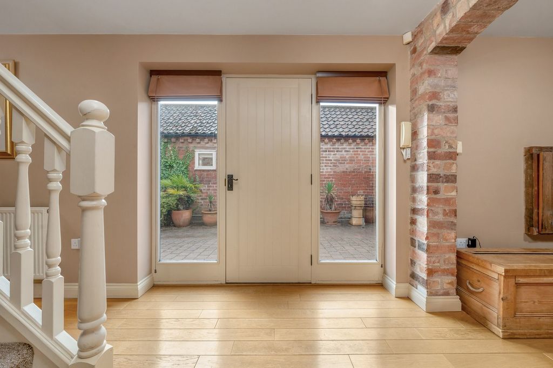
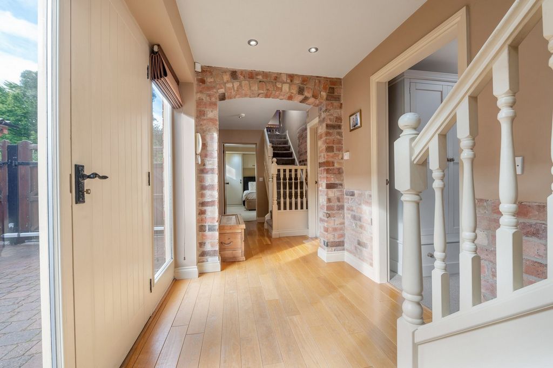
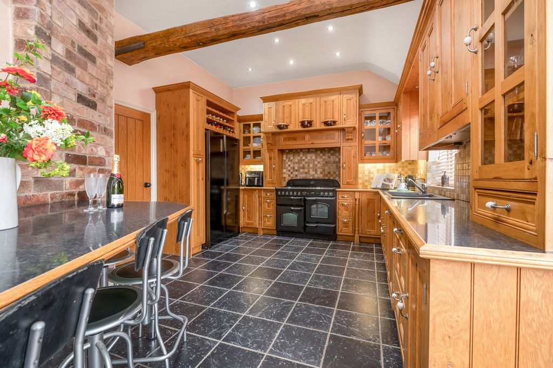

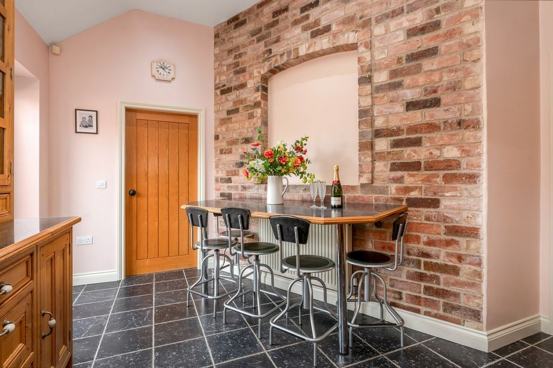

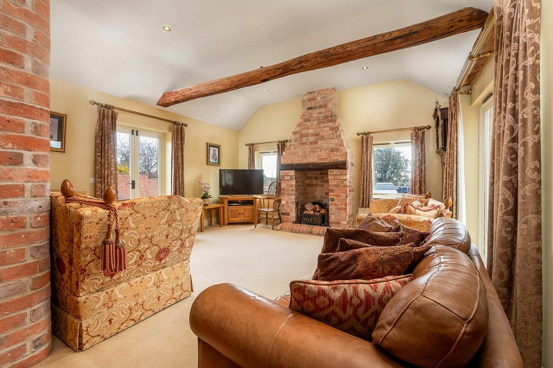
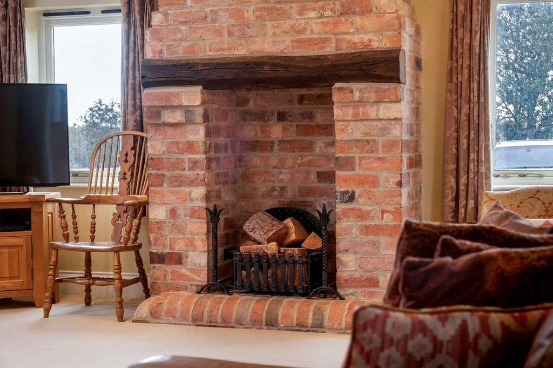
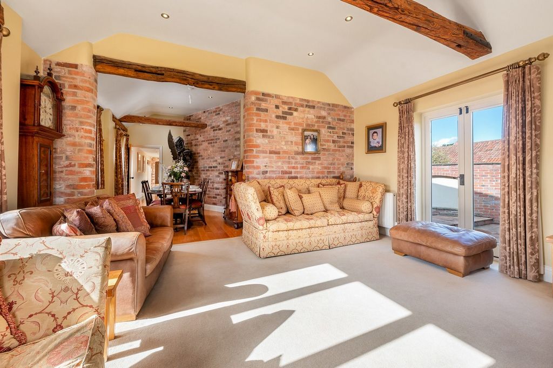
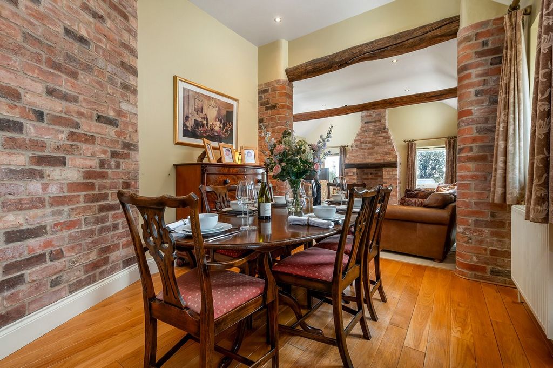



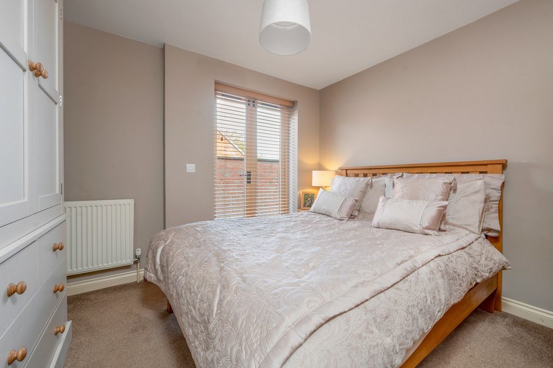
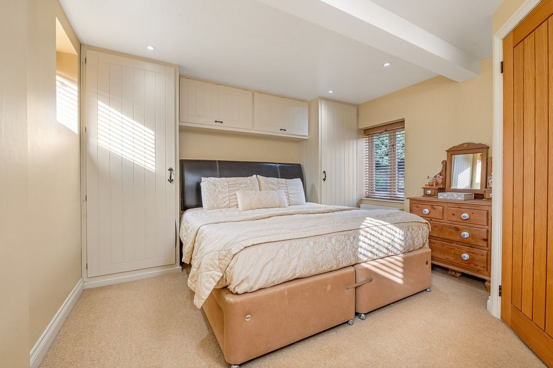
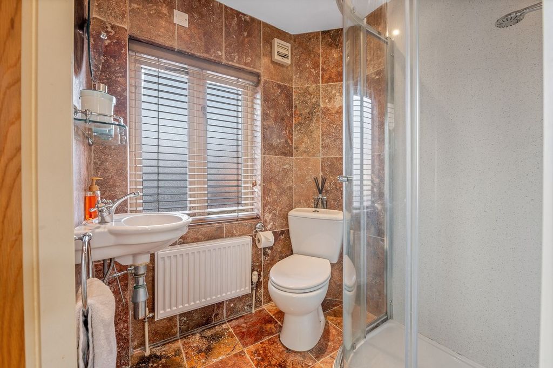
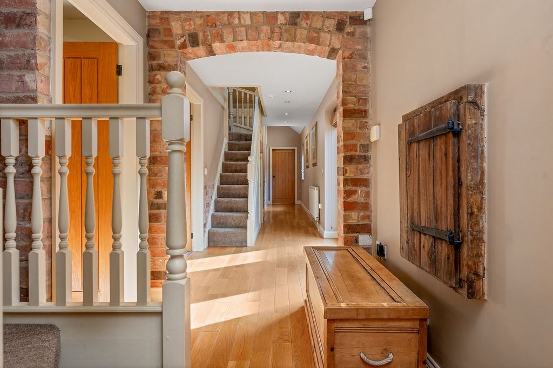




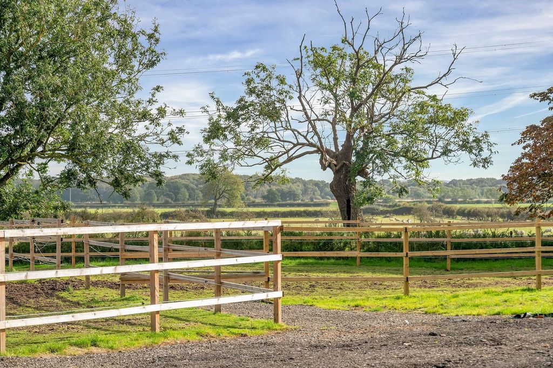



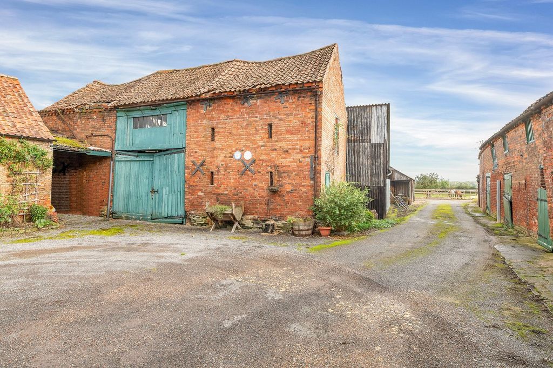
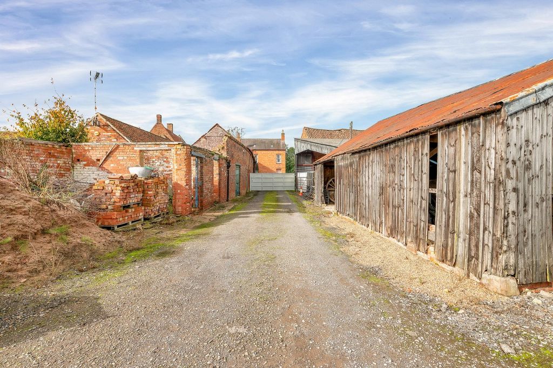




Features:
- Garden Mehr anzeigen Weniger anzeigen KEY FEATURESA rare and versatile opportunity to acquire a charming four-bedroom barn conversion, extending to 1,700 sq. ft., situated on a private road within an enclave of similar properties. The property includes an impressive array of barns and outbuildings totalling 7,879 sq. ft. Inside, the home features a spacious living room with a striking fireplace, a characterful breakfast kitchen, a family bathroom, and two en-suites. Set on a 1.6-acre plot, it boasts a gated driveway, large patio, lawned garden, separate entrance with courtyard and paddocks/orchard. With tremendous development potential or the option for multigenerational living, this unique property offers endless possibilities.THE ACCOMMODATION Stepping inside, a spacious reception hallway welcomes you with an abundance of character and charm, featuring solid wood flooring and subtle exposed brick accents. The hallway includes two individual staircases leading to the first floor, with a convenient storage cupboard - from here, you have access to the entire home, which extends to approximately 1,700 sq. ft.The generously sized and versatile dining/living room showcases charming character features, including exposed brickwork, curved brick pillars and the dining area having a solid wood flooring. The room's focal point is a brick fireplace which would be perfect for a wood burning stove, complemented by high ceilings with exposed beams. With a triple aspect, it offers plenty of natural light, french doors open onto the expansive patio, along with windows that overlook the garden and paddock land.The accommodation includes a well-appointed and characterful farmhouse style fitted breakfast kitchen enjoying a breakfast bar, exposed brick wall, ceiling beam and the lifestyle feature of french doors leading onto the patio. The kitchen features an extensive range of preparation surfaces with tiled splash backs, an inset one and a half sink unit, along with solid wood base drawers, cupboards and display cabinets. It is equipped with a Rangemaster cooker having integrated extractor fan above and including a 5 ring gas hob, two ovens, a grill, a dishwasher, appliance space for an American-style fridge/freezer and has a ceramic tiled floor. Additionally there is the practicality of a utility room which offers space for both a washing machine and tumble dryer, additional preparation surfaces, a sink, storage cupboards, and houses a floor-mounted Grant oil-fired boiler.The second wing of the property offers exceptional flexibility, featuring four well-appointed bedrooms, two with en-suite facilities, and a spacious well appointed ground floor family bathroom complemented by tumbled marble wall and floor tiling (with under floor heating) and a white suite comprising a double ended bath with shower mixer tap attachment, vanity unit with wash hand basin inset, WC and heated towel rail. The ground floor principal bedroom is situated at the far end of the property and features a dual aspect, built in wardrobes and its own en-suite shower room complemented with tumbled marble floor and wall tiling. The second bedroom, accessed via a private staircase to the first floor, showcases charming exposed beams and is full of character and charm having a hipped roof and velux window. Furthermore, this room benefits from an en-suite bathroom complemented by tumbled marble wall and floor tiling fitted with a white suite comprising bath, wash hand basin and WC.Bedrooms three and four are thoughtfully positioned within the home, with bedroom three offering the added benefit of French doors that seamlessly open onto the patio, creating a perfect connection to outdoor living. Additionally, a versatile attic room, accessed via a second independent staircase, offers an ideal space for use as a playroom or study. While the room has slightly limited head height, it provides a cozy and practical area for work or leisure, adding valuable functional space to the home.BUILDINGS, GARDEN & GROUNDSApproaching 2 Old Manor Court, you are welcomed by electrically operated double wooden gates that open onto a sweeping driveway leading to the rear of the property, offering ample off-road parking and a turning area. To the side, an expansive Indian sandstone patio, accessible from both the kitchen and living room, provides an ideal outdoor seating and entertaining space. The patio extends to a generously sized lawned garden, which overlooks the paddocks and offers views of the surrounding countryside.This unique sale also includes an extensive range of barns, outbuildings, and stables, covering approximately 7,879 sq. ft. These structures, complete with their own driveway and large courtyard, are independent of the main house, offering excellent storage for large vehicles and easy access to the 1.3-acre paddocks and orchard. With significant development potential, these buildings could be separated from the main residence or provide an excellent opportunity for multigenerational living. In total, the plot, including the main residence, spans 1.6 acres.LOCAL AREAThe desirable village of Coddington is located just two miles from Newark town centre and offers amenities such as a church, public houses, and a highly regarded primary school. Newark itself boasts a variety of attractions, along with excellent shopping options featuring major retail chains and supermarkets, including Waitrose. For commuters, the A1 provides convenient access both north and south. Additionally, Newark Northgate Station offers a direct rail link to London King's Cross, with journey times starting from approximately 80 minutes.INFORMATIONServices: Oil-fired central heating, mains drainage, electricity, and water are understood to be connected. Please note, we have not tested any apparatus, equipment, fittings, or services and cannot verify their working order. Buyers are advised to seek verification from their solicitor or surveyor.Tenure: Freehold.Local Authority: Newark & Sherwood District Council. Council Tax Band E.Energy Performance: A full Energy Performance Certificate is available upon request.Viewings: Strictly by appointment through Fine & Country Nottingham.Directions: For precise location, please use the what3words app - marching.sparrows.tuck.
Features:
- Garden