663.340 EUR
5 Z
4 Ba

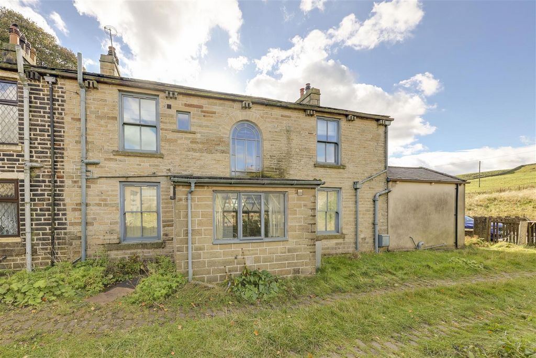
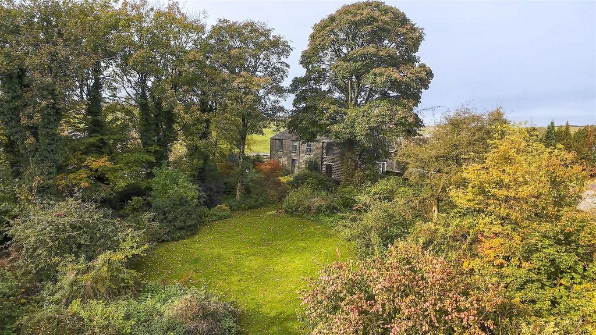
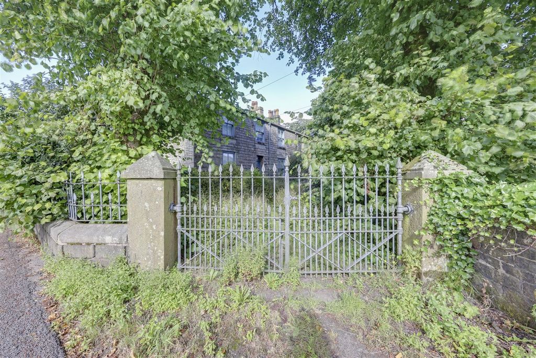






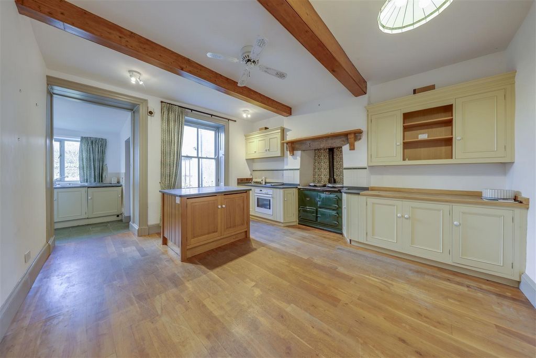





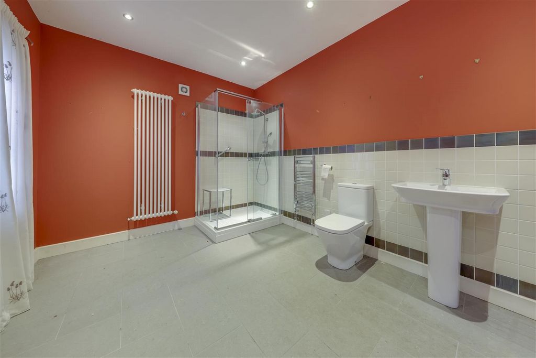
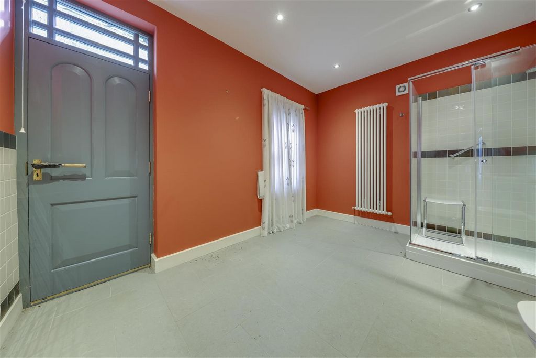
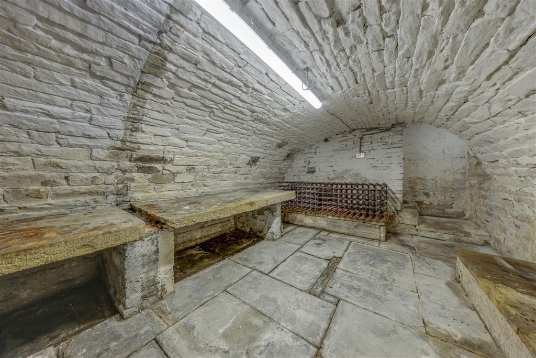

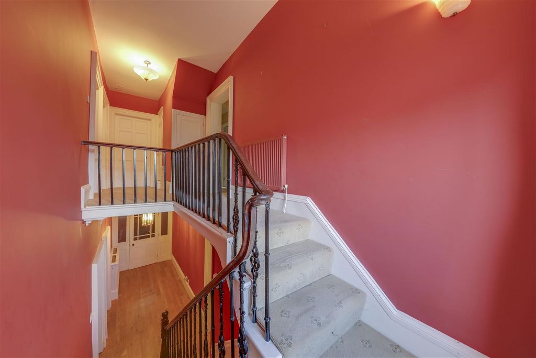
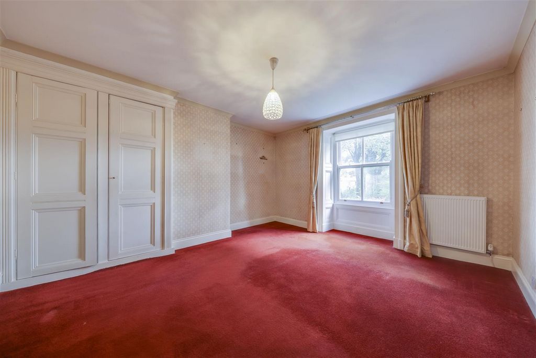
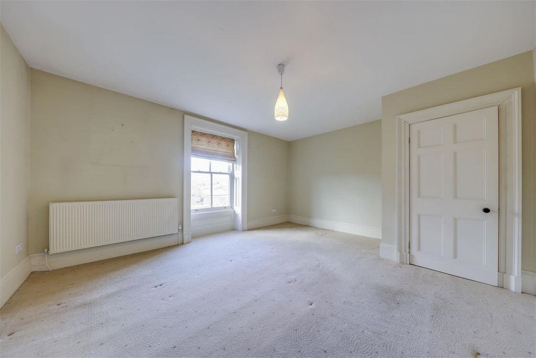
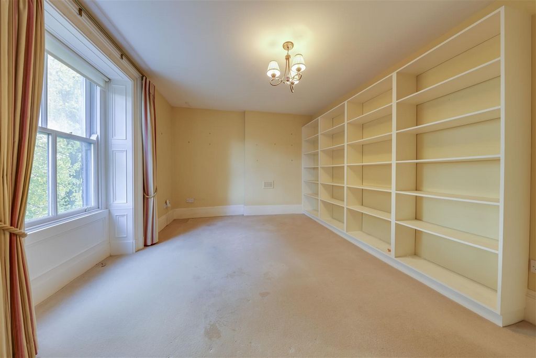
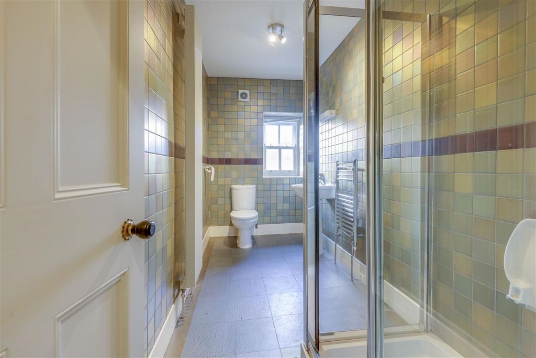


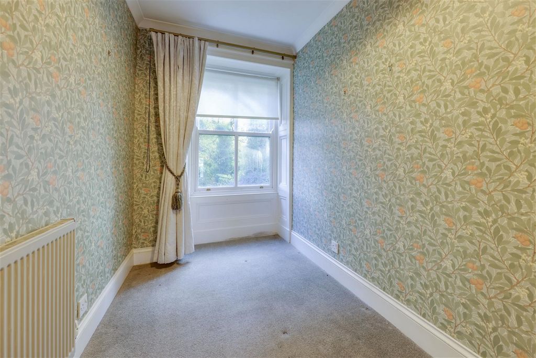
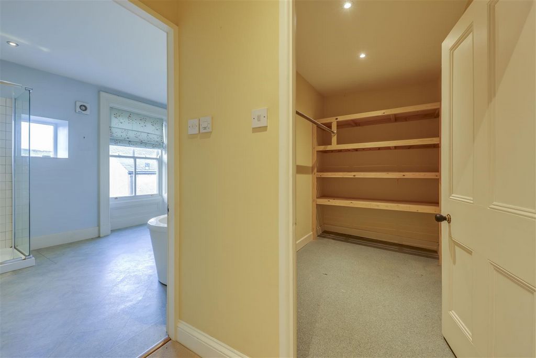
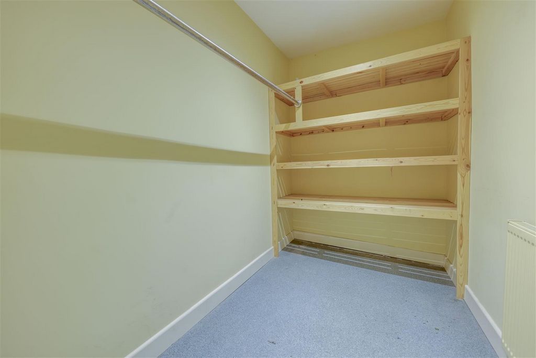
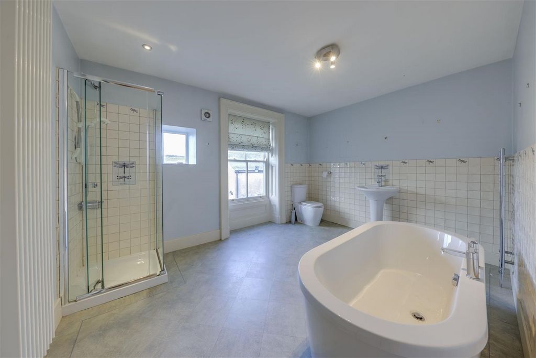






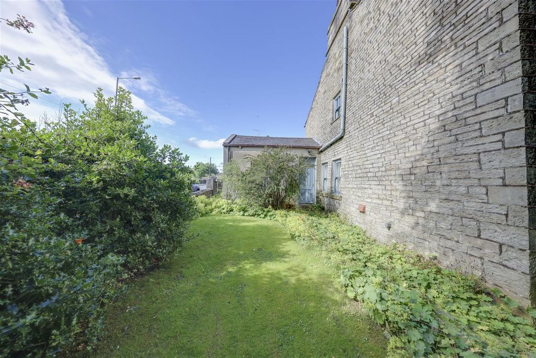

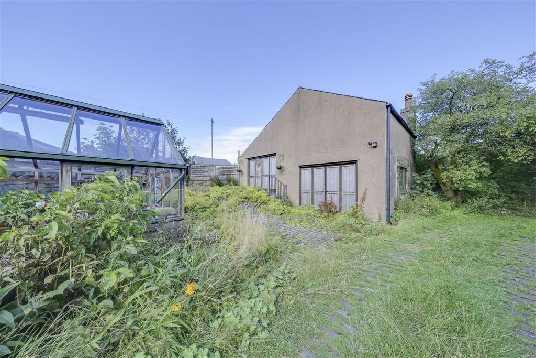





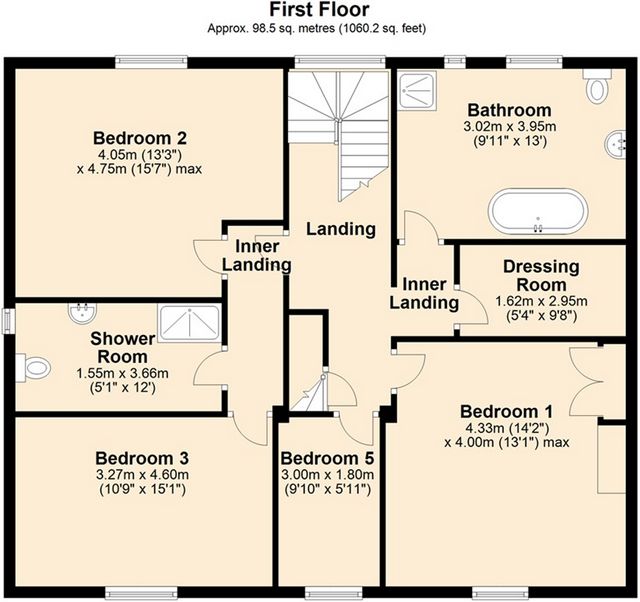

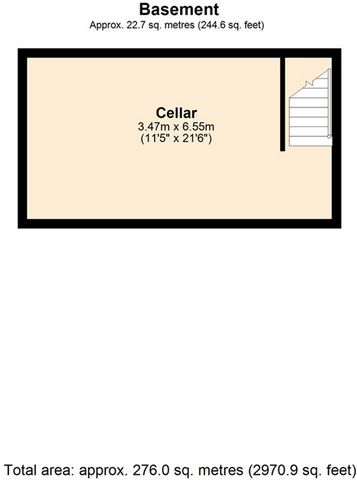
GROUND FLOOR - Entrance Vestibule, Hallway, Reception Rooms 1 & 2, Kitchen / Dining Room, Utility Room, Reception Room 3 / Downstairs Bedroom 4 with Store Room, Downstairs En-Suite Shower Room.
1ST FLOOR - Landing off to Bedroom 1, Bedroom 5, Inner Landing to Dressing Room & Bathroom, 2nd Inner Landing to Bedrooms 2 & 3 and Shower Room.
2ND FLOOR - 2nd Floor Landing with 2x Eaves Stores off to Attic Studio Room with 2x Further Eaves Stores.
BASEMENT - Cellar Store Room.Externally, to the front of the property is the gated Front Driveway and expansive Front Gardens while to the rear, there are Rear Garden / Patio / Courtyard areas and the good size Detached Garage & Workshop.Close to open countryside, this property also has walks, the Pennine Bridleway and excellent cycling routes, as well as Clough Bottom Reservoir all nearby. Public transport provision is easily accessed, while motorway links to M65/M66/M60 connections are within easy reach, as are the towns of Rawtenstall, Burnley, Todmorden and surrounding areas. At the same time, Manchester, Preston and Blackburn are again, within convenient range and accessible by well-connected routes too. Vestibule - 1.37m x 1.75m (4'6" x 5'9") - Hallway - 5.86 x 1.76 (19'2" x 5'9") - Reception Room 1 - 4.28m x 3.85m (14'1" x 12'8") - Kitchen/Dining Room - 4.75m x 4.00m (15'7" x 13'1") - Utility Room - 4.40m x 2.71m (14'5" x 8'11") - Reception Room 2 - 4.95m x 4.74m (16'3" x 15'7") - Bedroom 4 / 3rd Reception - 4.05m x 3.83m (13'3" x 12'7") - En-Suite Shower Room - 2.85m x 3.88m (9'4" x 12'9") - Cellar - 3.47m x 6.55m (11'5" x 21'6") - Landing - 6.07m x 1.81m (19'11" x 5'11") - Bedroom 1 - 4.33m x 4.00m (14'2" x 13'1") - Dressing Room - 1.62m x 2.95m (5'4" x 9'8") - Bathroom - 3.02m x 3.95m (9'11" x 13'0") - Inner Landing - Bedroom 2 - 4.05m x 4.75m (13'3" x 15'7") - Bedroom 3 - 3.27m x 4.60m (10'9" x 15'1") - Bedroom 5 - 3.00m x 1.80m (9'10" x 5'11") - Shower Room - 3.66 x 1.55 (12'0" x 5'1") - 2nd Floor Landing - 4.48m x 1.80m (14'8" x 5'11") - Attic Studio Room - 4.44m x 3.96m (14'7" x 13'0") - Front Driveway & Garden - Further Garden - Rear Garden / Patio - Garage & Workshop - Agents Notes - Council Tax: Band 'D'
Tenure: Freehold
Stamp Duty: 0% up to £250,000, 5% of the amount between £250,001 & £925,000, 10% of the amount between £925,001 & £1,500,000, 12% of the remaining amount above £1,500,000. For some purchases, an additional 3% surcharge may be payable on properties with a sale price of £40,000 and over. Please call us for any clarification on the new Stamp Duty system or to find out what this means for your purchase. Disclaimer F&C - Unless stated otherwise, these details may be in a draft format subject to approval by the property's vendors. Your attention is drawn to the fact that we have been unable to confirm whether certain items included with this property are in full working order. Any prospective purchaser must satisfy themselves as to the condition of any particular item and no employee of Fine & Country has the authority to make any guarantees in any regard. The dimensions stated have been measured electronically and as such may have a margin of error, nor should they be relied upon for the purchase or placement of furnishings, floor coverings etc. Details provided within these property particulars are subject to potential errors, but have been approved by the vendor(s) and in any event, errors and omissions are excepted. These property details do not in any way, constitute any part of an offer or contract, nor should they be relied upon solely or as a statement of fact. In the event of any structural changes or developments to the property, any prospective purchaser should satisfy themselves that all appropriate approvals from Planning, Building Control etc, have been obtained and complied with.Features:
- Garage
- Garden Mehr anzeigen Weniger anzeigen Springside House, Water, BB4 9QR to przestronny dom z 5 sypialniami i ogromnym potencjałem. Dawniej dwie nieruchomości, a obecnie oferujące zakwaterowanie na 4 piętrach, w tym piwnicę i pokój typu studio na poddaszu, Springside House obejmuje również sypialnię na parterze z przestronną łazienką z prysznicem. Z wolnostojącym garażem i warsztatem, wraz z pokaźnymi ogrodami, które dopełniają obrazu, nieruchomość oferuje doskonałą okazję do modernizacji i dodania wartości, a nawet potencjalnego podzielenia z powrotem na 2 indywidualne domy.Springside House, Burnley Road East, Water, Rossendale jest niezwykle przestronny w całym i utworzony z pierwotnie 2 oddzielnych domów połączonych razem, oferuje doskonałą okazję do nabycia znacznego, proporcjonalnego domu rodzinnego o dużym zakresie i elastyczności. Do dyspozycji Gości są również rozległe ogrody i tereny, w tym wolnostojący garaż i warsztat, a także ogrodzony wjazd na frontowy podjazd. Wewnątrz wyróżniają się również takie elementy, jak kilka wykuszy, Aga, palnik do kłód i beczkowa piwnica. Jest to z pewnością imponująca nieruchomość i wyjątkowa perspektywa, dająca szansę na modernizację i ulepszenie domu o powierzchni prawie 3,000 stóp kwadratowych, w dogodnej lokalizacji w pobliżu pobliskich otwartych terenów wiejskich.Szczególnie polecają to wspaniałe rozmiary pokoi i elastyczność, jaką oferuje ta nieruchomość, wraz z obszernymi ogrodami i dużym wolnostojącym garażem / warsztatem. W połączeniu z lokalizacją, która stawia nieruchomość w dogodnej lokalizacji, a jednocześnie w łatwym zasięgu pięknej otwartej wsi, ze spacerami / ścieżkami konnymi / rowerowymi, te różne aspekty łączą się, aby stworzyć tę nieruchomość, która naprawdę ma tak wiele do zaoferowania. Dodaj do tego, że przy 2 oddzielnych kotłach już na miejscu i możliwości podzielenia ich z powrotem na dwa indywidualne mieszkania, istnieje tutaj ogromny potencjał, co sprawia, że Springside House jest bez wątpienia wyjątkową okazją.Wewnętrznie ta właściwość składa się w skrócie z:
PARTER - Przedsionek wejściowy, Korytarz, Pokoje recepcyjne 1 i 2, Kuchnia / Jadalnia, Pomieszczenie gospodarcze, Pokój recepcyjny 3 / Na dole Sypialnia 4 z pomieszczeniem gospodarczym, Na dole Łazienka z prysznicem.
1 PIĘTRO - Lądowanie do sypialni 1, Sypialnia 5, Wewnętrzny podest do garderoby i łazienki, 2-gie wewnętrzne podest do sypialni 2 i 3 oraz łazienka z prysznicem.
2. PIĘTRO - Półester na 2. piętrze z 2 sklepami okapowymi do pokoju typu studio na poddaszu z 2 kolejnymi sklepami okapowymi.
PIWNICA - Piwnica Magazyn.Na zewnątrz, z przodu nieruchomości, znajduje się ogrodzony podjazd z przodu i rozległe ogrody frontowe, podczas gdy z tyłu znajdują się tylne obszary ogrodu / patio / dziedzińca oraz dobrej wielkości wolnostojący garaż i warsztat.W pobliżu otwartej wsi, ta nieruchomość oferuje również spacery, Pennine Bridleway i doskonałe trasy rowerowe, a także zbiornik wodny Clough Bottom Reservoir w pobliżu. Komunikacja miejska jest łatwo dostępna, a połączenia autostradowe z połączeniami M65/M66/M60 są łatwo dostępne, podobnie jak miasta Rawtenstall, Burnley, Todmorden i okolice. W tym samym czasie Manchester, Preston i Blackburn są ponownie w dogodnym zasięgu i można do nich dotrzeć dobrze skomunikowanymi trasami. Przedsionek - 1,37 m x 1,75 m (4'6" x 5'9") - Przedpokój - 5,86 x 1,76 (19'2" x 5'9") - Sala recepcyjna 1 - 4,28 m x 3,85 m (14'1" x 12'8") - Kuchnia/jadalnia - 4,75 m x 4,00 m (15'7" x 13'1") - Pomieszczenie gospodarcze - 4,40 m x 2,71 m (14'5" x 8'11") - Sala recepcyjna 2 - 4,95 m x 4,74 m (16'3" x 15'7") - Sypialnia 4 / 3rd Recepcja - 4,05 m x 3,83 m (13'3" x 12'7") - Łazienka z prysznicem - 2,85 m x 3,88 m (9'4" x 12'9") - Piwnica - 3,47 m x 6,55 m (11'5" x 21'6") - Lądowanie - 6,07 m x 1,81 m (19'11" x 5'11") - Sypialnia 1 - 4,33 m x 4,00 m (14'2" x 13'1") - Garderoba - 1,62 m x 2,95 m (5'4" x 9'8") - Łazienka - 3,02 m x 3,95 m (9'11" x 13'0") - Wewnętrzny ląder - Sypialnia 2 - 4,05 m x 4,75 m (13'3" x 15'7") - Sypialnia 3 - 3,27 m x 4,60 m (10'9" x 15'1") - Sypialnia 5 - 3,00 m x 1,80 m (9'10" x 5'11") - Łazienka z prysznicem - 3,66 x 1,55 (12'0" x 5'1") - Podest na 2. piętrze - 4,48 m x 1,80 m (14'8" x 5'11") - Pokój typu studio na poddaszu - 4,44 m x 3,96 m (14'7" x 13'0") - Frontowy podjazd i ogród - Dalszy ogród - Tylny ogród / patio - Garaż i warsztat - Uwagi agentów - Podatek lokalny: pasmo "D"
Kadencja: Freehold
Opłata skarbowa: 0% do 250 000 GBP, 5% kwoty od 250 001 GBP do 925 000 GBP, 10% kwoty od 925 001 GBP do 1 500 000 GBP, 12% pozostałej kwoty powyżej 1 500 000 GBP. W przypadku niektórych zakupów może być należna dodatkowa opłata w wysokości 3% od nieruchomości o cenie sprzedaży 40 000 GBP i więcej. Zadzwoń do nas, aby uzyskać wyjaśnienia dotyczące nowego systemu opłaty skarbowej lub dowiedzieć się, co to oznacza dla Twojego zakupu. Zrzeczenie się odpowiedzialności F&C - O ile nie zaznaczono inaczej, te szczegóły mogą być w formacie roboczym, który podlega zatwierdzeniu przez sprzedawców nieruchomości. Zwraca się uwagę na fakt, że nie byliśmy w stanie potwierdzić, czy niektóre przedmioty wchodzące w skład tej właściwości są w pełni sprawne. Każdy potencjalny nabywca musi upewnić się co do stanu każdego konkretnego przedmiotu, a żaden pracownik Fine & Country nie jest upoważniony do udzielania jakichkolwiek gwarancji w jakimkolwiek zakresie. Podane wymiary zostały zmierzone elektronicznie i jako takie mogą być obarczone marginesem błędu, ani nie należy na nich polegać przy zakupie lub montażu mebli, wykładzin podłogowych itp. Szczegóły zawarte w tych szczegółach nieruchomości są podatne na potencjalne błędy, ale zostały zatwierdzone przez sprzedawcę (sprzedawców) i w każdym przypadku błędy i pominięcia są wykluczone. Te szczegóły dotyczące nieruchomości w żaden sposób nie stanowią żadnej części oferty lub umowy, ani nie należy na nich polegać wyłącznie lub jako stwierdzenie faktów. W przypadku jakichkolwiek zmian konstrukcyjnych lub rozbudowy nieruchomości, każdy potencjalny nabywca powinien upewnić się, że wszystkie odpowiednie zgody od Planowania Przestrzennego, Nadzoru Budowlanego itp. zostały uzyskane i spełnione.Features:
- Garage
- Garden Springside House, Water, BB4 9QR is a generously proportioned, 5 bedroom character home with huge potential. Formerly two properties and currently offering accommodation over 4 floors including a cellar and attic studio room, Springside House also includes a downstairs bedroom with spacious en-suite shower room. With a detached garage and workshop, together with substantial gardens completing the picture here, the property offers an excellent opportunity to modernise and add value, or even potentially divide back into 2 individual homes too.Springside House, Burnley Road East, Water, Rossendale is unusually spacious throughout and being formed from originally 2 separate homes brought together, offers an excellent opportunity to acquire a substantial, well-proportioned family home with great scope and flexibility. There are extensive gardens and grounds too, including the detached garage & workshop, as well as a gated front driveway entrance. Inside, features such as several bay windows, the Aga, logburner and barrelled cellar all stand out too. This is certainly an impressive property therefore and an exceptional prospect, giving a chance to modernise and improve a home of almost 3,000sqft, in a convenient position close to nearby open countryside.Particularly to love here, the great room sizes and flexibility this property offers, along with ample gardens and the substantial detached garage / workshop, are all standout features. Combined with a position which puts the property in a convenient location, yet within easy reach of lovely open countryside, with walks / bridleways / cycle routes, these various aspects all come together to make this a property that truly has so much to offer. Add in the consideration that with 2 separate boilers already in situ and there being scope to divide back into two individual dwellings, there is great potential here making Springside House, without doubt, an outstanding opportunity.Internally, this property briefly comprises:
GROUND FLOOR - Entrance Vestibule, Hallway, Reception Rooms 1 & 2, Kitchen / Dining Room, Utility Room, Reception Room 3 / Downstairs Bedroom 4 with Store Room, Downstairs En-Suite Shower Room.
1ST FLOOR - Landing off to Bedroom 1, Bedroom 5, Inner Landing to Dressing Room & Bathroom, 2nd Inner Landing to Bedrooms 2 & 3 and Shower Room.
2ND FLOOR - 2nd Floor Landing with 2x Eaves Stores off to Attic Studio Room with 2x Further Eaves Stores.
BASEMENT - Cellar Store Room.Externally, to the front of the property is the gated Front Driveway and expansive Front Gardens while to the rear, there are Rear Garden / Patio / Courtyard areas and the good size Detached Garage & Workshop.Close to open countryside, this property also has walks, the Pennine Bridleway and excellent cycling routes, as well as Clough Bottom Reservoir all nearby. Public transport provision is easily accessed, while motorway links to M65/M66/M60 connections are within easy reach, as are the towns of Rawtenstall, Burnley, Todmorden and surrounding areas. At the same time, Manchester, Preston and Blackburn are again, within convenient range and accessible by well-connected routes too. Vestibule - 1.37m x 1.75m (4'6" x 5'9") - Hallway - 5.86 x 1.76 (19'2" x 5'9") - Reception Room 1 - 4.28m x 3.85m (14'1" x 12'8") - Kitchen/Dining Room - 4.75m x 4.00m (15'7" x 13'1") - Utility Room - 4.40m x 2.71m (14'5" x 8'11") - Reception Room 2 - 4.95m x 4.74m (16'3" x 15'7") - Bedroom 4 / 3rd Reception - 4.05m x 3.83m (13'3" x 12'7") - En-Suite Shower Room - 2.85m x 3.88m (9'4" x 12'9") - Cellar - 3.47m x 6.55m (11'5" x 21'6") - Landing - 6.07m x 1.81m (19'11" x 5'11") - Bedroom 1 - 4.33m x 4.00m (14'2" x 13'1") - Dressing Room - 1.62m x 2.95m (5'4" x 9'8") - Bathroom - 3.02m x 3.95m (9'11" x 13'0") - Inner Landing - Bedroom 2 - 4.05m x 4.75m (13'3" x 15'7") - Bedroom 3 - 3.27m x 4.60m (10'9" x 15'1") - Bedroom 5 - 3.00m x 1.80m (9'10" x 5'11") - Shower Room - 3.66 x 1.55 (12'0" x 5'1") - 2nd Floor Landing - 4.48m x 1.80m (14'8" x 5'11") - Attic Studio Room - 4.44m x 3.96m (14'7" x 13'0") - Front Driveway & Garden - Further Garden - Rear Garden / Patio - Garage & Workshop - Agents Notes - Council Tax: Band 'D'
Tenure: Freehold
Stamp Duty: 0% up to £250,000, 5% of the amount between £250,001 & £925,000, 10% of the amount between £925,001 & £1,500,000, 12% of the remaining amount above £1,500,000. For some purchases, an additional 3% surcharge may be payable on properties with a sale price of £40,000 and over. Please call us for any clarification on the new Stamp Duty system or to find out what this means for your purchase. Disclaimer F&C - Unless stated otherwise, these details may be in a draft format subject to approval by the property's vendors. Your attention is drawn to the fact that we have been unable to confirm whether certain items included with this property are in full working order. Any prospective purchaser must satisfy themselves as to the condition of any particular item and no employee of Fine & Country has the authority to make any guarantees in any regard. The dimensions stated have been measured electronically and as such may have a margin of error, nor should they be relied upon for the purchase or placement of furnishings, floor coverings etc. Details provided within these property particulars are subject to potential errors, but have been approved by the vendor(s) and in any event, errors and omissions are excepted. These property details do not in any way, constitute any part of an offer or contract, nor should they be relied upon solely or as a statement of fact. In the event of any structural changes or developments to the property, any prospective purchaser should satisfy themselves that all appropriate approvals from Planning, Building Control etc, have been obtained and complied with.Features:
- Garage
- Garden