1.290.000 EUR
DIE BILDER WERDEN GELADEN…
Häuser & einzelhäuser zum Verkauf in Le Vésinet
1.590.000 EUR
Häuser & Einzelhäuser (Zum Verkauf)
Aktenzeichen:
EDEN-T101333633
/ 101333633
Aktenzeichen:
EDEN-T101333633
Land:
FR
Stadt:
Le Vesinet
Postleitzahl:
78110
Kategorie:
Wohnsitze
Anzeigentyp:
Zum Verkauf
Immobilientyp:
Häuser & Einzelhäuser
Größe der Immobilie :
265 m²
Größe des Grundstücks:
575 m²
Zimmer:
8
Schlafzimmer:
4
Badezimmer:
1
ÄHNLICHE IMMOBILIENANZEIGEN
IMMOBILIENPREIS DES M² DER NACHBARSTÄDTE
| Stadt |
Durchschnittspreis m2 haus |
Durchschnittspreis m2 wohnung |
|---|---|---|
| Chatou | - | 6.712 EUR |
| Le Pecq | - | 6.191 EUR |
| Saint-Germain-en-Laye | - | 7.263 EUR |
| Bougival | - | 6.228 EUR |
| Marly-le-Roi | - | 5.263 EUR |
| Rueil-Malmaison | 7.538 EUR | 7.249 EUR |
| Houilles | - | 6.372 EUR |
| Maisons-Laffitte | - | 7.344 EUR |
| Sartrouville | - | 4.777 EUR |
| Garches | 9.691 EUR | 7.604 EUR |
| Bezons | - | 5.529 EUR |
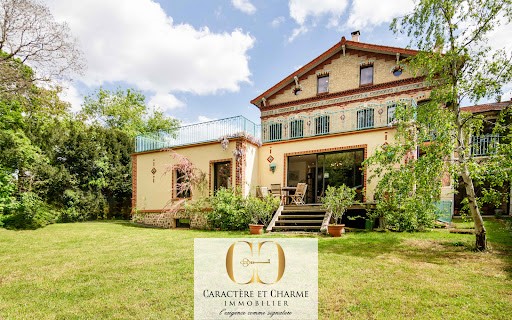
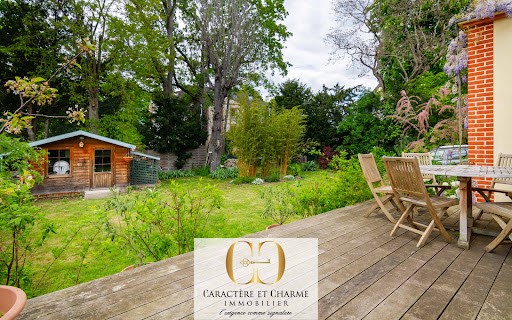

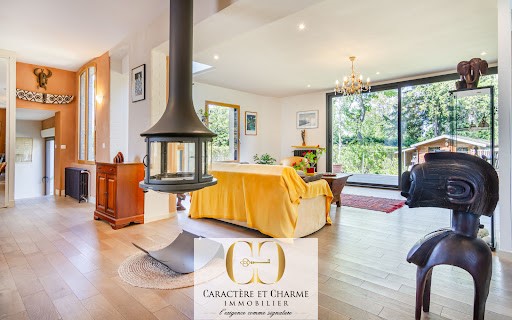



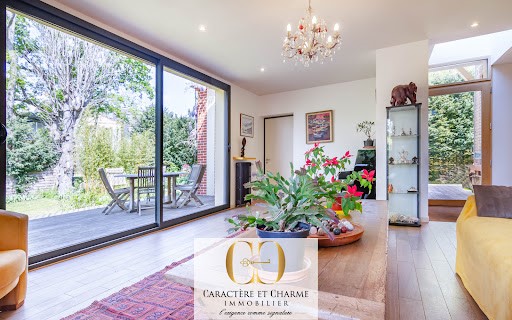

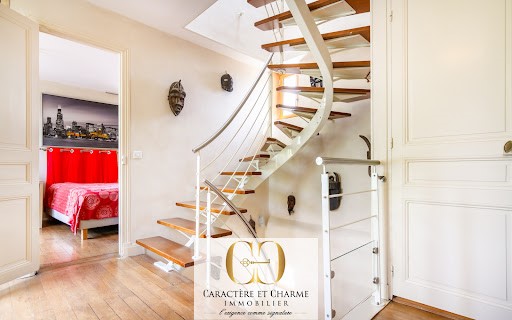
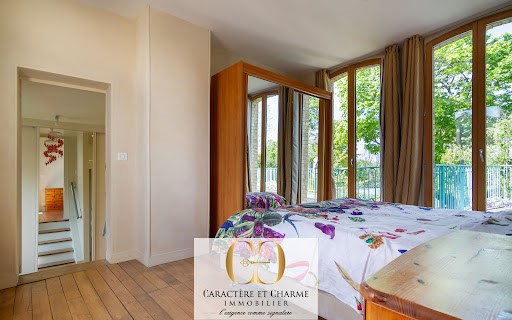
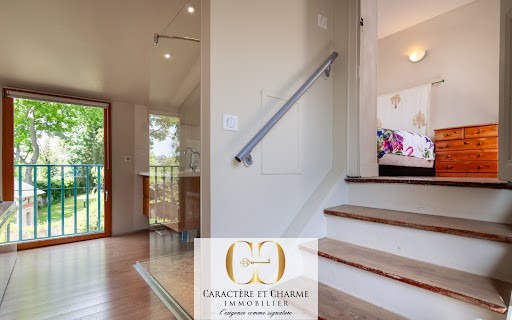
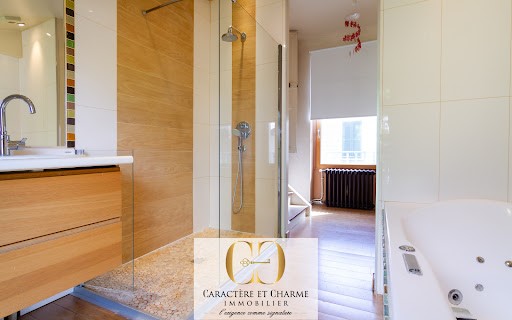
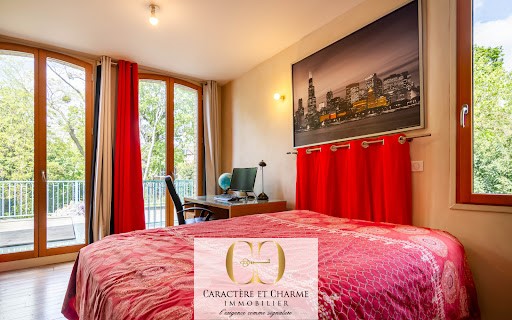

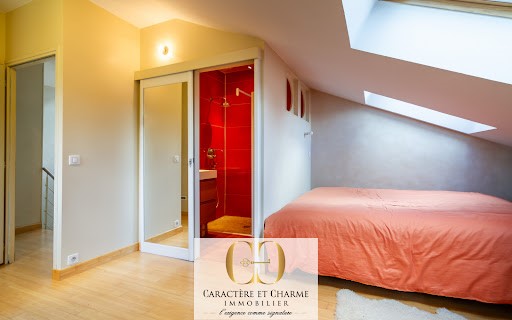
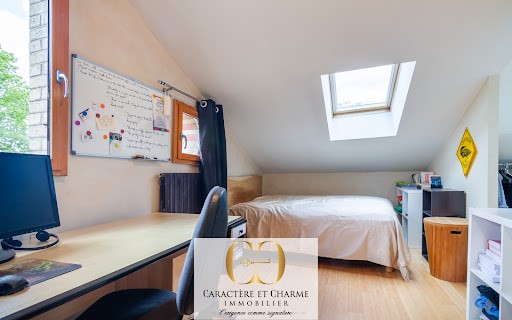

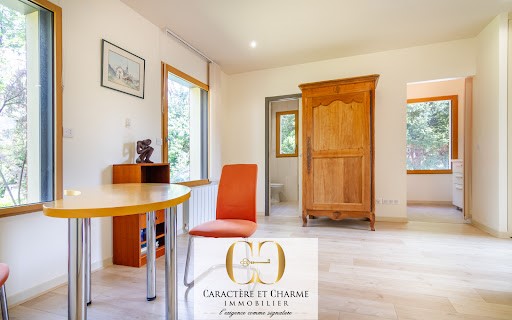
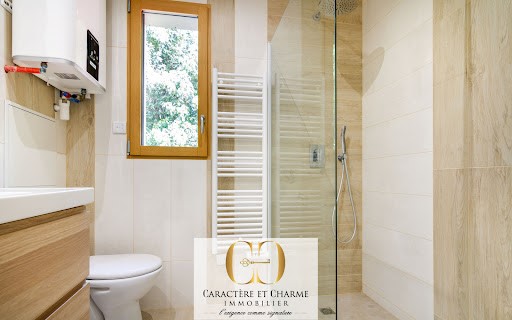

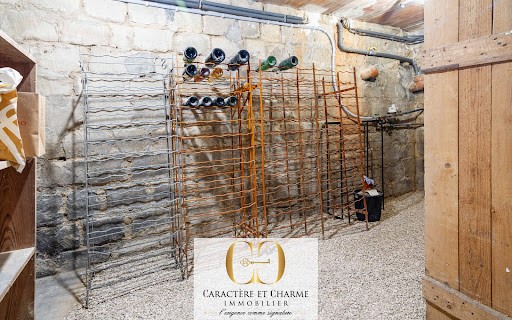
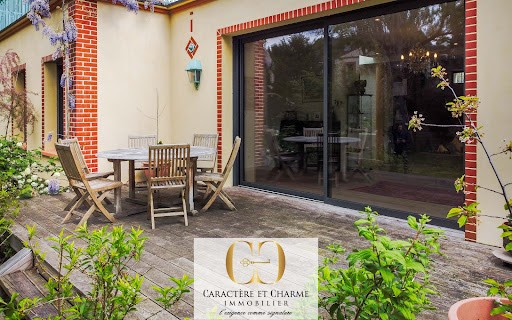
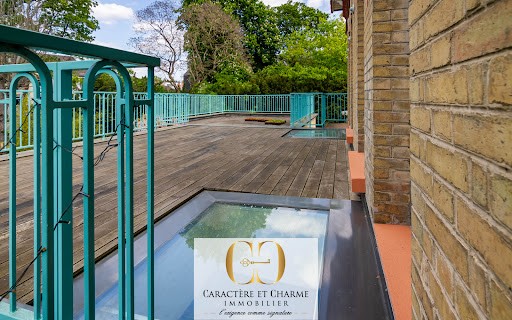
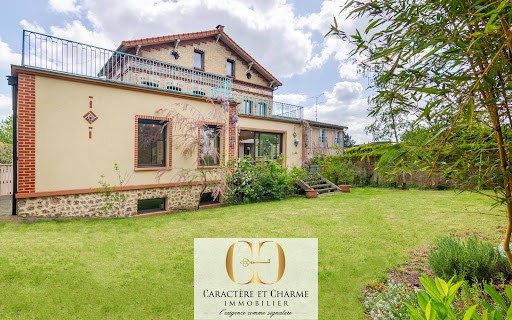
Original house: (1920). Renovation 2012. Surface area of 136 m2 Carrez law (156 m2 on the ground with roof slope in the 2 bedrooms converted into the attic.
Extension: 2019: Living area of 129 m2.
Description by floor:
- Ground floor: Large main room (72 m2) with open kitchen (13.25 m2) and TV/reading room on a half-level (12 m2). Wc. Studio of 29 m2 with shower room, wc, and kitchen (access to lounge and separate entrance).
- Floor 1: landing (12.35 m2, currently office area), bedroom 1 (14.1 m2) with bathroom + shower (12 m2), bedroom 2 (13.4 m2), Wc.
- Floor 2: landing, bedroom 3 (10.7 m2 habitable + 10 m2 under the slope h: 1.30m) + shower room (3.7 m2), bedroom 4 (10.4 m2 + 10m2 under slope h 1.30m) + shower room 4.15 m2), Wc.
- Basement: Corridor and hallways, laundry room/boiler room (28.1 m2), underground cellar (12.6 m2), large room with garden access (29.35 m2), large room 28.1 m2).
Additional services: Heating by town gas boiler, and central fireplace suspended in the main room. Oak parquet flooring on the ground floor, Wall cladding in clay and clay whitewash. Double-glazed aluminum exterior and wood interior frames. Aluminum bay window. 60 m2 roof terrace with skylight, fenced garden. Teak terrace on the ground floor overlooking the garden. Electric gate, garden chalet. Mehr anzeigen Weniger anzeigen Le Vésinet sud. Maison traditionnelle datant de 1920 restaurée très récemment et agrandie par une extension moderne doublant sa surface initiale. 265 m2 habitables donc aujourd'hui avec notamment la présence d'un studio avec accès séparé, idéal pour la réception d'amis ou pour une activité libérale. Cette extension, contemporaine, permet la présence d'une pièce à vivre principale de plus de 70 m2 avec cheminée centrale, très lumineuse, très agréable, donnant sur la terrasse du rez-de-jardin et donc le jardin de 350 m2 environ plein sud (parcelle totale de 575 m2). La bâtisse initiale a su conserver son style architectural, et s'offre désormais une terrasse de 60 m2 au 1er étage (toit de l'extension), atypique mais particulièrement agréable également, jouxtant 2 chambres, dont la chambre parentale. 4 chambres au total aux étages (sans compter le studio), dont 3 avec salles d'eau privatives, une cuisine ouverte donnant sur la pièce de vie, et 2 grandes pièces en sous-sol, idéales salle de sport, salle de cinéma, salle de jeu, ou autre, selon vos besoins et envies. Une chaufferie avec larges rangements et une vraie cave enterrée complètent ce lieu, ou le terrain arboré permet un environnement nature sans vraies contraintes d'entretien. Proche des commerces, et à 12 minutes à pied du RER, l'emplacement de cette propriété pourra vous permettre des accès faciles sans voiture, ou la scolarisation d'enfants sur des écoles proches également (British School notamment), ainsi que des crèches à proximité. Si vous recherchez un bien typique du Vésinet, restauré et modernisé, alliant confort, grandes pièces et offrant de belles capacités d'organisation ou d'installation, ce bien mérite sans aucun doute votre attention, et saura vous séduire par sa qualité. VISITE VIRTUELLE SUR DEMANDE.
Maison d'origine: (1920). Rénovation 2012. Surface de 136 m2 loi carrez (156 m2 au sol avec rampant du toit dans les 2 chambres aménagées dans les combles.
Extension: 2019: Surface habitable de 129 m2.
Description par étage:
- RDC: Grande pièce principale (72 m2) avec cuisine ouverte (13,25 m2) et salle TV/ lecture en demi niveau (12 m2). Wc. Studio de 29 m2 avec salle d'eau,wc, et cuisine (accès salon et entrée indépendante).
- Etage 1: palier (12,35 m2, actuellement coin bureau), chambre 1 (14,1 m2) avec salle de bain + douche (12 m2), chambre 2 (13,4 m2), Wc.
- Etage 2: palier, chambre 3 (10,7 m2 habitables + 10 m2 en sous pente h:1,30m) + salle d'eau (3,7 m2), chambre 4 (10,4 m2 + 10m2 en sous pente h 1,30m) + salle d'eau 4,15 m2), Wc.
- Sous sol: Couloir et dégagements, buanderie/chaufferie (28,1 m2), cave enterrée (12,6 m2), grande pièce avec accès jardin (29,35 m2), grande pièce 28,1 m2).
Prestations complémentaires:
Chauffage par chaudière gaz de ville, et cheminée centrale suspendue dans la pièce principale. Parquet en chêne au RDC, Revêtement murs en argile et badigeon d'argile. Huisseries double vitrage Aluminium extérieur et bois intérieur. Baie vitrée aluminium.Terrasse sur toiture 60 m2 avec puits de lumière, jardin clôturé. Terrasse en teck au rdc donnant sur le jardin. Portail électrique, chalet de jardin. Le Vésinet south. Traditional house dating from 1920, very recently restored and enlarged by a modern extension doubling its initial surface area. 265 m2 of living space today, including a studio with separate access, ideal for entertaining friends or for a liberal activity. This contemporary extension allows for the presence of a main living room of over 70 m2 with a central fireplace, very bright, very pleasant, opening onto the terrace on the garden level and therefore the garden of approximately 350 m2 facing south (total plot of 575 m2). The original building has retained its architectural style, and now offers a 60 m2 terrace on the 1st floor (roof of the extension), atypical but also particularly pleasant, adjoining 2 bedrooms, including the master bedroom. 4 bedrooms in total on the upper floors (not including the studio), including 3 with private bathrooms, an open kitchen opening onto the living room, and 2 large rooms in the basement, ideal for a gym, cinema room, games room, or other, depending on your needs and desires. A boiler room with large storage spaces and a real underground cellar complete this place, where the wooded land allows a natural environment without real maintenance constraints. Close to shops, and 12 minutes walk from the RER, the location of this property will allow you easy access without a car, or the schooling of children in nearby schools (British School in particular), as well as nearby nurseries. If you are looking for a typical Vésinet property, restored and modernized, combining comfort, large rooms and offering great organizational or installation capacities, this property undoubtedly deserves your attention, and will seduce you with its quality. VIRTUAL TOUR ON REQUEST.
Original house: (1920). Renovation 2012. Surface area of 136 m2 Carrez law (156 m2 on the ground with roof slope in the 2 bedrooms converted into the attic.
Extension: 2019: Living area of 129 m2.
Description by floor:
- Ground floor: Large main room (72 m2) with open kitchen (13.25 m2) and TV/reading room on a half-level (12 m2). Wc. Studio of 29 m2 with shower room, wc, and kitchen (access to lounge and separate entrance).
- Floor 1: landing (12.35 m2, currently office area), bedroom 1 (14.1 m2) with bathroom + shower (12 m2), bedroom 2 (13.4 m2), Wc.
- Floor 2: landing, bedroom 3 (10.7 m2 habitable + 10 m2 under the slope h: 1.30m) + shower room (3.7 m2), bedroom 4 (10.4 m2 + 10m2 under slope h 1.30m) + shower room 4.15 m2), Wc.
- Basement: Corridor and hallways, laundry room/boiler room (28.1 m2), underground cellar (12.6 m2), large room with garden access (29.35 m2), large room 28.1 m2).
Additional services: Heating by town gas boiler, and central fireplace suspended in the main room. Oak parquet flooring on the ground floor, Wall cladding in clay and clay whitewash. Double-glazed aluminum exterior and wood interior frames. Aluminum bay window. 60 m2 roof terrace with skylight, fenced garden. Teak terrace on the ground floor overlooking the garden. Electric gate, garden chalet.