DIE BILDER WERDEN GELADEN…
Häuser & Einzelhäuser (Zum Verkauf)
4 Z
4 Ba
3 Schla
Grund 680.100 m²
Aktenzeichen:
EDEN-T101313002
/ 101313002
Aktenzeichen:
EDEN-T101313002
Land:
AU
Stadt:
Wooroolin
Postleitzahl:
QLD 4608
Kategorie:
Wohnsitze
Anzeigentyp:
Zum Verkauf
Immobilientyp:
Häuser & Einzelhäuser
Größe des Grundstücks:
680.100 m²
Zimmer:
4
Schlafzimmer:
4
Badezimmer:
3
Garagen:
1
Airconditioning:
Ja
Balkon:
Ja
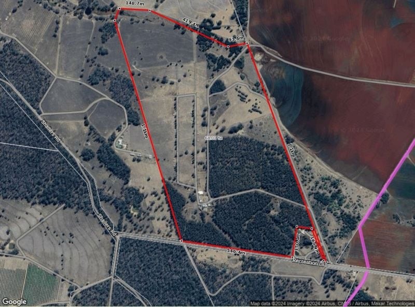
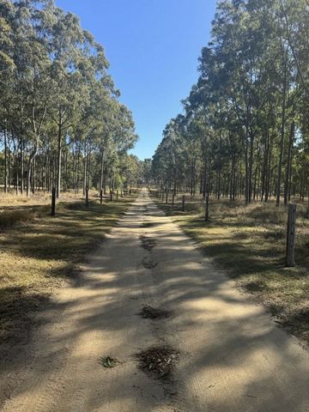
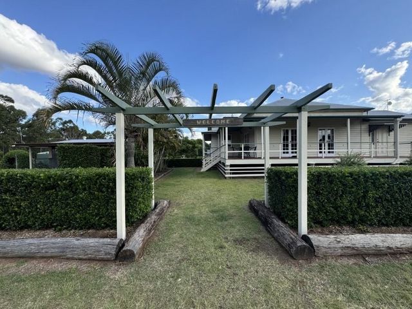
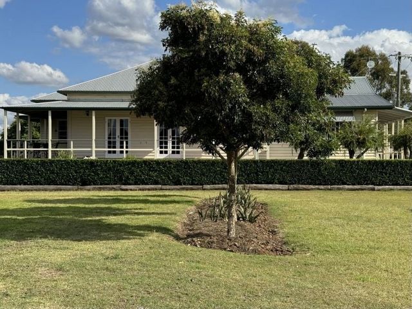
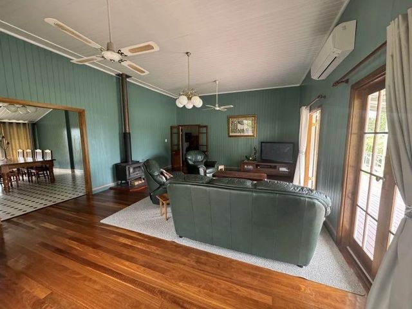
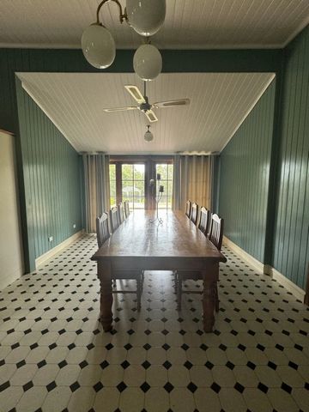
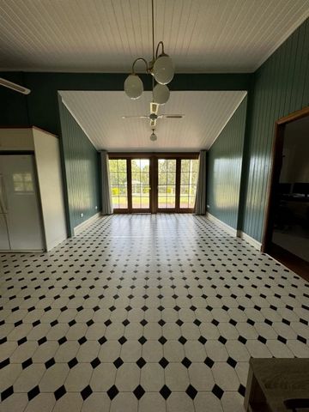
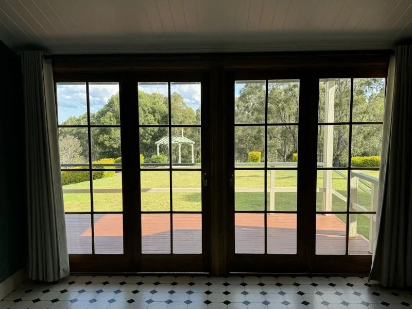
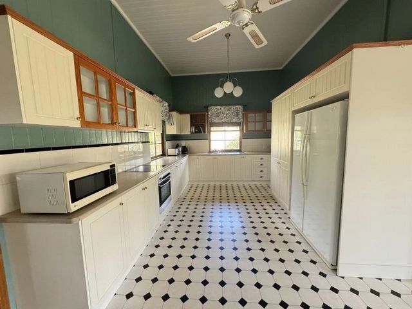
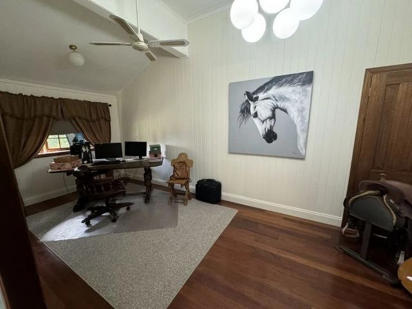
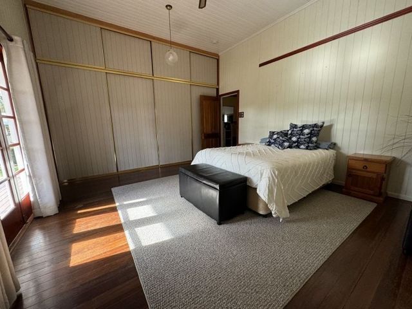
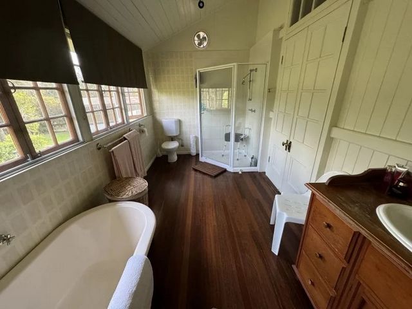
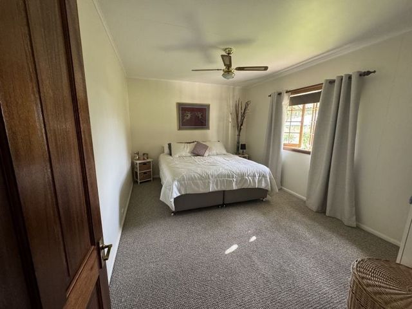
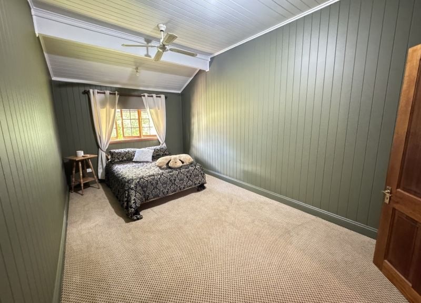
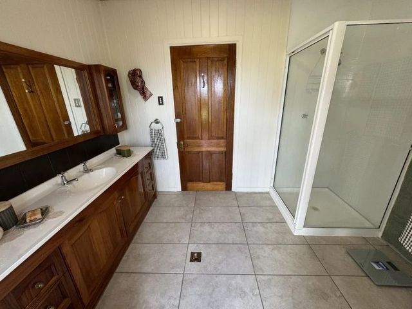
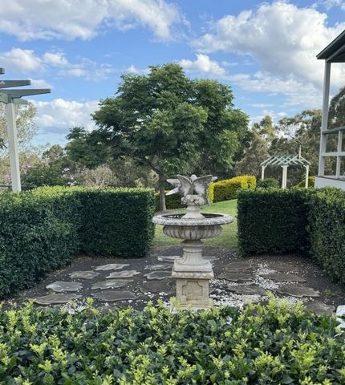
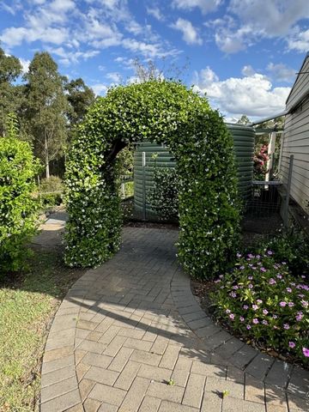
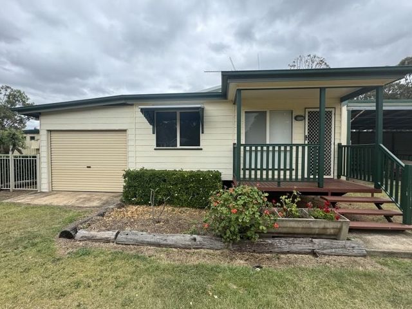
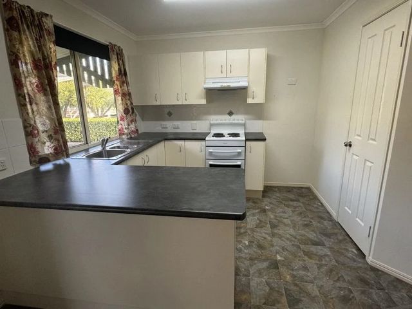
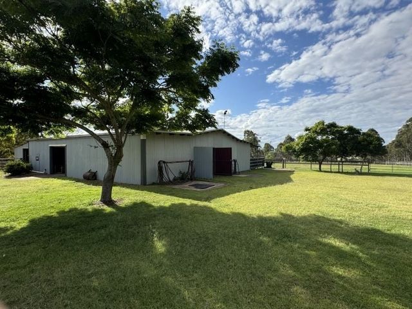
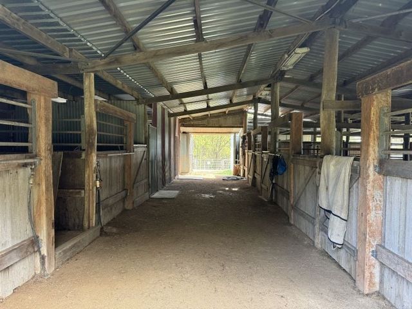
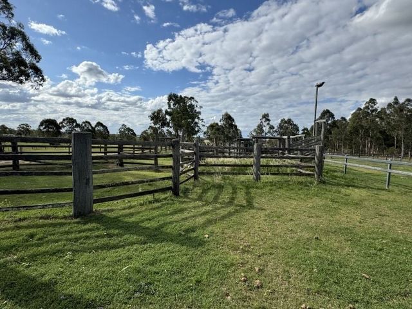
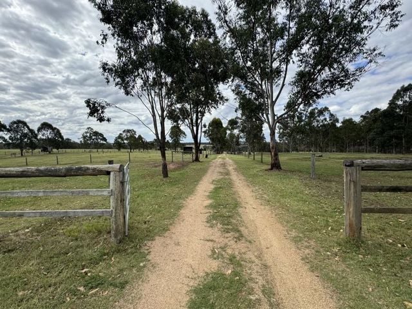
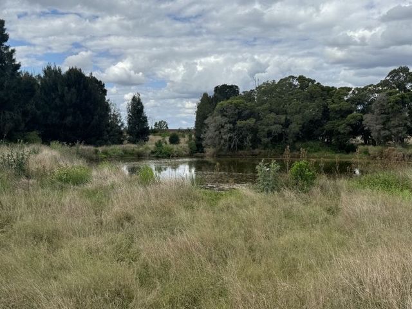
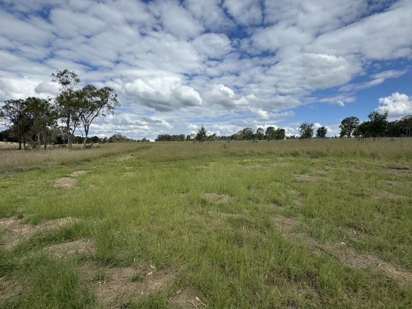
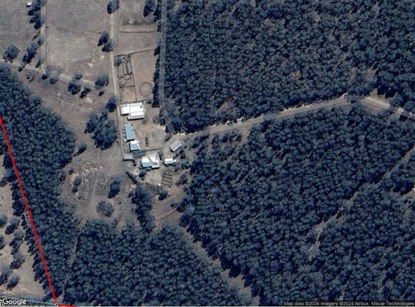
Features:
- Air Conditioning
- Balcony
- Garage Mehr anzeigen Weniger anzeigen Nestled in the heart of the renowned South Burnett region, this expansive 168.05 acre (68.01 Hectares) rural property with 2 homes, offers the perfect blend of seclusion and practicality. Whether you’re seeking a peaceful escape from the hustle and bustle, or a productive space to raise your favourite livestock, this property promises to meet your needs and surpass your expectations. VERSATILE AND WELL SET OUT The property is thoughtfully divided into 4 main paddocks, plus 21 spelling paddocks (11 of the spelling paddocks have shelters). A water supply system, with solar pump, spring and dams supplies water to each paddock. The homes and outbuildings are arranged in a well designed village layout, to assure privacy and easy access, with just a short stroll from work areas to home and office. They are surrounded by well established lawns, mature trees, native plants and manicured hedges. MAIN HOME An older Queenslander, that was originally part of the Wondai Hospital built around 1915, and moved to it’s present location in the 1980’s. Recently renovated, the home features high ceilings, and large spacious rooms, an enormous living area, plus 3 bedrooms, 2 bathrooms, office/4th bedroom and verandas on all sides. 2nd HOME A newer cosy one bedroom plus office house, with full kitchen, plenty of storage, car accom and outdoor space. OUTBUILDINGS & FACILITIES • Machinery shed 9m x 18m with 3 double bays • Stable block with central laneway, feed & tack room, 8 stables and day yards • Cookout Shed - 6m x 6m with concrete floor and power • Garage Bar & Workshop - 9m x 6m includes Cold Room, Display Fridge and Prep area • The Pavillion - Garden Entertainment shed - 6m x 12m concrete floor, open plan, power, large double doors at each end • Fenced floodlit arena • Cattle yards with Vet Crush and loading ramps • 4 large paddocks, plus 21 spelling paddocks • Water – supplied by solar pump on spring, and gravity fed to troughs in paddocks, with 2 additional dams • Fencing – boundary fenced with 4 strand barb and timber posts. Internal paddocks plain/electric wire • Spotted Gum Forest Plantation planted by current owner in 2001. LAND The property comprises of 68.01 Hectares (168.05 acres) and is located in a prime farming area in the South Burnett. Entry is via a long driveway bordered on both sides by spotted gum forest plantation. The land is elevated with rural views on every side, and slopes gently from the houses and outbuildings to a seasonal creek on the back boundary. There is easy access to all areas of the property. Inspection by Appointment Only. For all enquiries and inspection please phone local agent Wendy Kelly on ...
Features:
- Air Conditioning
- Balcony
- Garage Immersa nel cuore della rinomata regione di South Burnett, questa vasta proprietà rurale di 168,05 acri (68,01 ettari) con 2 case, offre la miscela perfetta di isolamento e praticità. Sia che tu stia cercando una fuga tranquilla dal trambusto o uno spazio produttivo per allevare il tuo bestiame preferito, questa proprietà promette di soddisfare le tue esigenze e superare le tue aspettative. VERSATILE E BEN ORGANIZZATO La proprietà è accuratamente suddivisa in 4 paddock principali, oltre a 21 paddock di ortografia (11 dei paddock di ortografia hanno rifugi). Un sistema di approvvigionamento idrico, con pompa solare, sorgente e dighe fornisce acqua ad ogni paddock. Le case e gli annessi sono disposti in un layout ben progettato del villaggio, per garantire privacy e un facile accesso, con una breve passeggiata dalle aree di lavoro alla casa e all'ufficio. Sono circondati da prati ben consolidati, alberi maturi, piante autoctone e siepi ben curate. SEDE PRINCIPALE Un vecchio Queenslander, che originariamente faceva parte del Wondai Hospital costruito intorno al 1915, e trasferito nella sua posizione attuale nel 1980. Recentemente ristrutturata, la casa presenta soffitti alti e ampie stanze spaziose, un'enorme zona giorno, oltre a 3 camere da letto, 2 bagni, ufficio/4a camera da letto e verande su tutti i lati. 2° CASA Una nuova accogliente casa con una camera da letto e un ufficio, con cucina completa, un sacco di spazio per l'auto, un parcheggio per l'auto e spazio esterno. ANNESSI & STRUTTURE • Capannone macchine 9m x 18m con 3 doppie campate • Blocco stalle con vicolo centrale, sala per l'alimentazione e l'imbarazzo, 8 stalle e cortili diurni • Capannone per grigliate - 6m x 6m con pavimento in cemento e alimentazione • Garage Bar & Officina - 9m x 6m include Cella Frigorifera, Frigo Espositivo e Area di Preparazione • The Pavillion - Capannone per l'intrattenimento in giardino - pavimento in cemento di 6 m x 12 m, pianta aperta, elettricità, grandi doppie porte ad ogni estremità • Arena recintata e illuminata • Recinti per il bestiame con Vet Crush e rampe di carico • 4 grandi paddock, più 21 paddock di ortografia • Acqua - fornita da una pompa solare a molla e alimentata per gravità agli abbeveratoi nei paddock, con 2 dighe aggiuntive • Recinzione – recinzione recintata con 4 fili di barbiglio e pali di legno. Paddock interni liscio/filo elettrico • Piantagione forestale di gomma maculata piantata dall'attuale proprietario nel 2001. TERRA La proprietà comprende 68,01 ettari (168,05 acri) e si trova in una zona agricola privilegiata nel South Burnett. L'ingresso avviene tramite un lungo vialetto delimitato su entrambi i lati da una piantagione di foresta di gomma maculata. Il terreno è elevato con viste rurali su ogni lato e digrada dolcemente dalle case e dagli annessi fino a un torrente stagionale sul confine posteriore. C'è un facile accesso a tutte le aree della proprietà. Ispezione solo su appuntamento. Per tutte le richieste e le ispezioni, telefonare all'agente locale Wendy Kelly al numero ...
Features:
- Air Conditioning
- Balcony
- Garage Расположенный в самом сердце знаменитого региона Южный Бернетт, этот обширный загородный дом площадью 168,05 акров (68,01 га) с 2 домами предлагает идеальное сочетание уединения и практичности. Независимо от того, ищете ли вы спокойный отдых от шума и суеты или продуктивное место для выращивания любимого скота, эта недвижимость обещает удовлетворить ваши потребности и превзойти ваши ожидания. УНИВЕРСАЛЬНОСТЬ И ПРОДУМАННОСТЬ Собственность продуманно разделена на 4 основных загона, а также 21 орфографический загон (11 из орфографических загонов имеют укрытия). Система водоснабжения с солнечным насосом, родником и плотиной подает воду в каждый загон. Дома и хозяйственные постройки расположены в хорошо продуманной деревенской планировке, чтобы обеспечить уединение и легкий доступ, всего в нескольких минутах ходьбы от рабочих зон до дома и офиса. Они окружены ухоженными газонами, взрослыми деревьями, местными растениями и ухоженными живыми изгородями. ГЛАВНАЯ КВАРТИРА Старый дом из Квинсленда, который первоначально был частью больницы Вондай, построен примерно в 1915 году, и переехал на свое нынешнее место в 1980-х годах. Недавно отремонтированный, дом отличается высокими потолками и большими просторными комнатами, огромной гостиной, а также 3 спальнями, 2 ванными комнатами, кабинетом / 4-й спальней и верандами со всех сторон. 2-я ГЛАВНАЯ Новый уютный дом с одной спальней и офисом, с полностью оборудованной кухней, большим количеством места для хранения, автомобильной стоянкой и открытым пространством. ХОЗЯЙСТВЕННЫЕ ПОСТРОЙКИ И СООРУЖЕНИЯ • Машинный сарай 9 м x 18 м с 3 двойными отсеками • Блок конюшни с центральным переулком, кормовой комнатой, 8 конюшнями и дневными дворами • Сарай для приготовления пищи - 6 м х 6 м с бетонным полом и электричеством • Гаражный бар и мастерская - 9 м x 6 м, включая холодильную камеру, холодильник и зону для приготовления пищи • Павильон - садовый развлекательный сарай - бетонный пол 6 м x 12 м, открытая планировка, электропитание, большие двойные двери с каждой стороны • Огороженная арена с прожекторным освещением • Скотные дворы с Vet Crush и погрузочными рампами • 4 больших загона, а также 21 загон для орфографии • Вода – подается солнечным насосом на источнике, а самотеком подается в желоба в загонах, с 2 дополнительными плотинами • Ограждение – ограждение ограждено 4-х прядными колючими и деревянными столбами. Внутренние загоны простые/электрические провода • Лесная плантация пятнистой эвкалиптовой камеди, посаженная нынешним владельцем в 2001 году. ЗЕМЛЯ Собственность занимает 68,01 гектара (168,05 акров) и расположена в престижном сельскохозяйственном районе в Южном Бернетте. Вход осуществляется по длинной подъездной дороге, ограниченной с обеих сторон пятнистым эвкалиптовым лесом. Земля возвышенная, с видом на сельскую местность со всех сторон и плавно спускается от домов и хозяйственных построек к сезонному ручью на задней границе. Есть легкий доступ ко всем помещениям дома. Осмотр только по предварительной записи. По всем вопросам и проверке, пожалуйста, звоните местному агенту Венди Келли по телефону ...
Features:
- Air Conditioning
- Balcony
- Garage