DIE BILDER WERDEN GELADEN…
Häuser & einzelhäuser zum Verkauf in Bièvres
1.160.000 EUR
Häuser & Einzelhäuser (Zum Verkauf)
Aktenzeichen:
EDEN-T101306517
/ 101306517
Aktenzeichen:
EDEN-T101306517
Land:
FR
Stadt:
Bievres
Postleitzahl:
91570
Kategorie:
Wohnsitze
Anzeigentyp:
Zum Verkauf
Immobilientyp:
Häuser & Einzelhäuser
Größe der Immobilie :
183 m²
Zimmer:
7
Schlafzimmer:
4
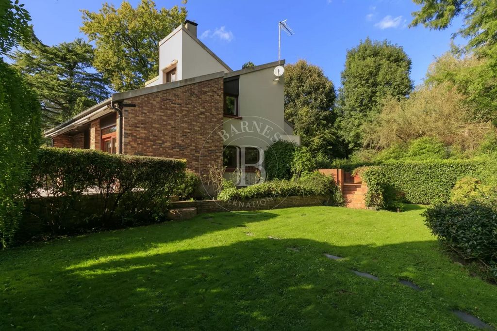
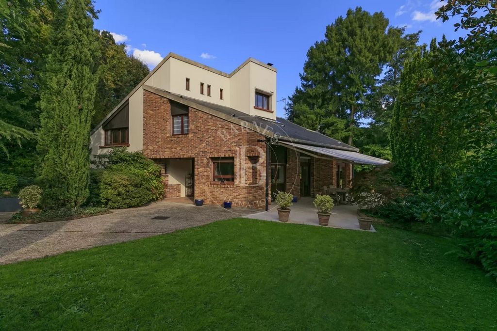
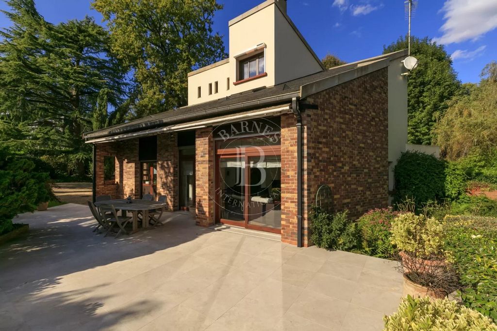
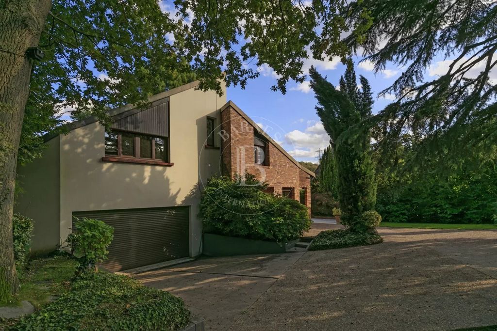

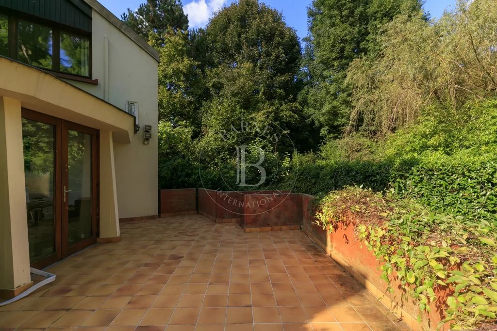

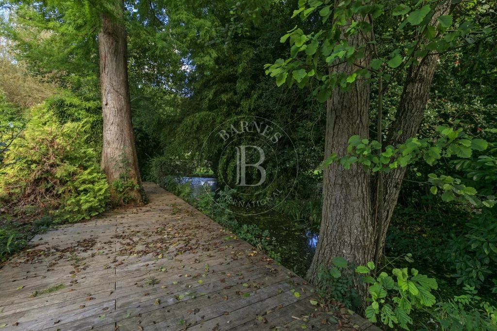

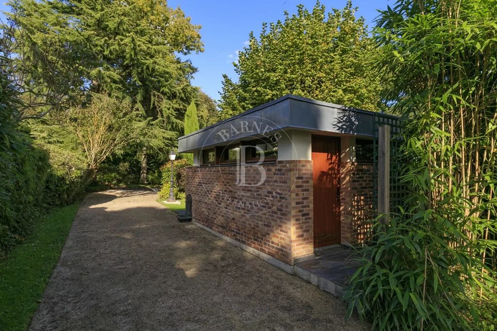
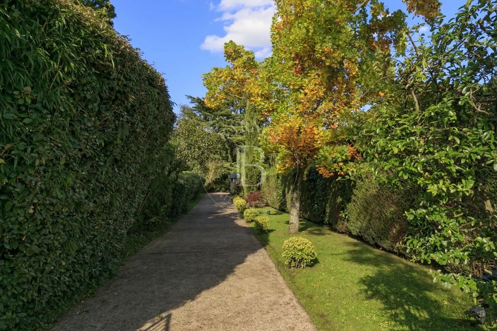

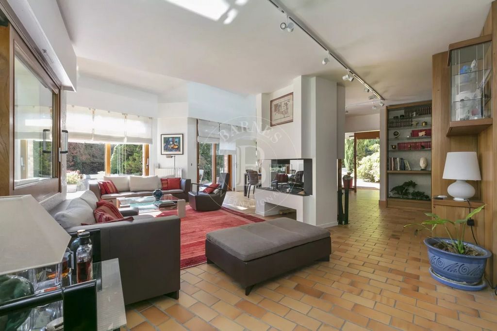

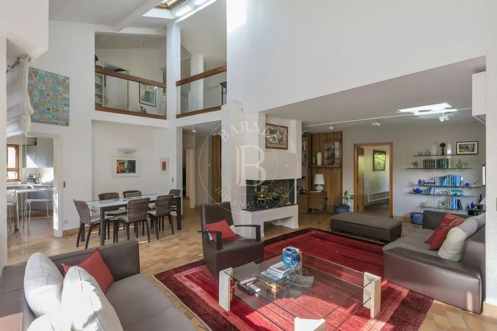
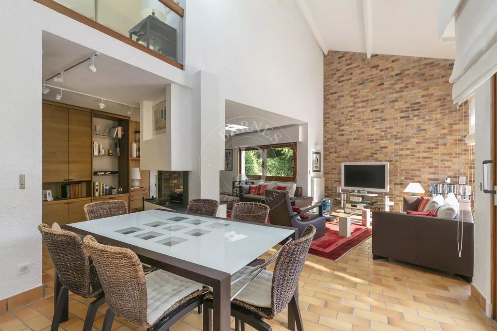

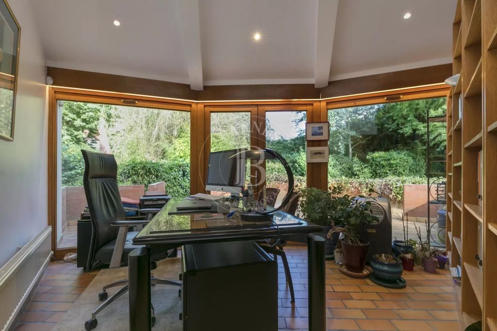
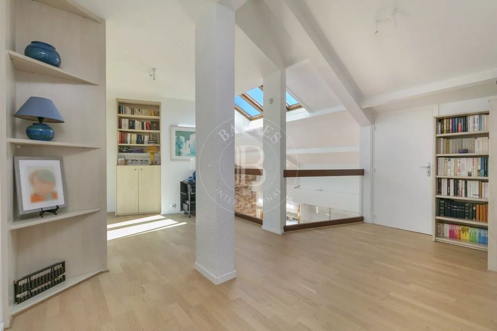
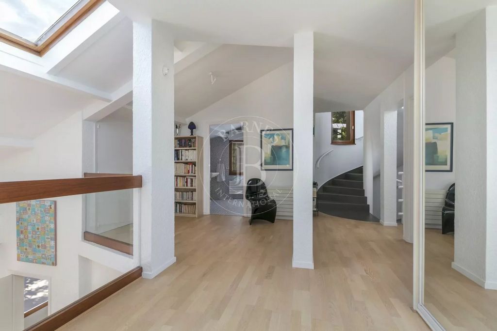
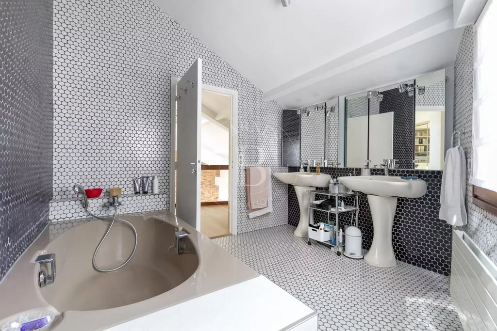
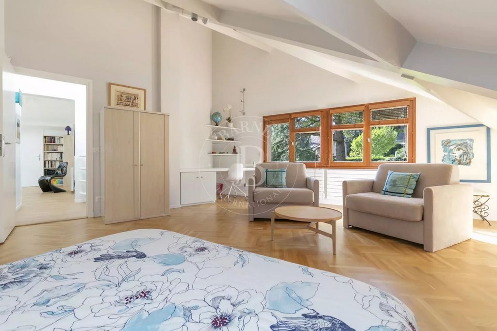
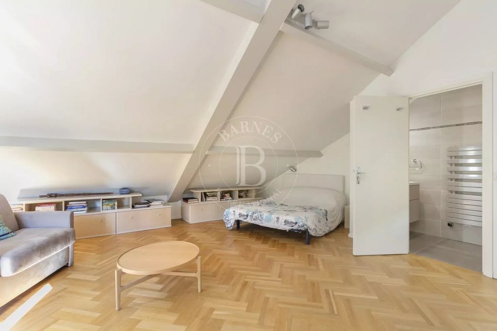
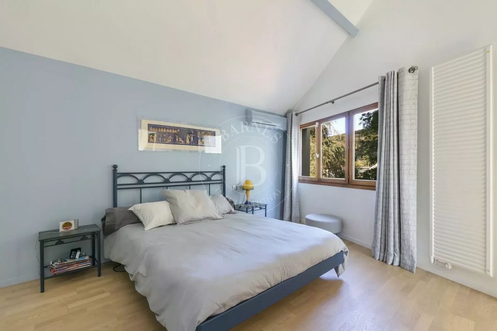
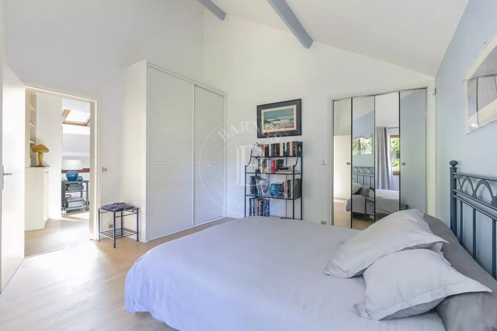
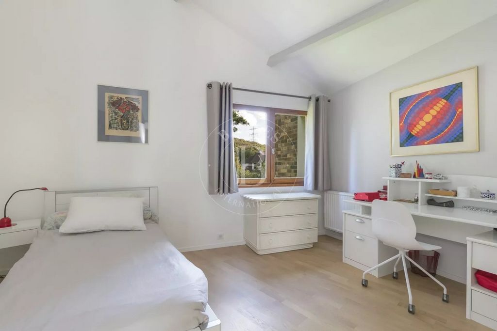
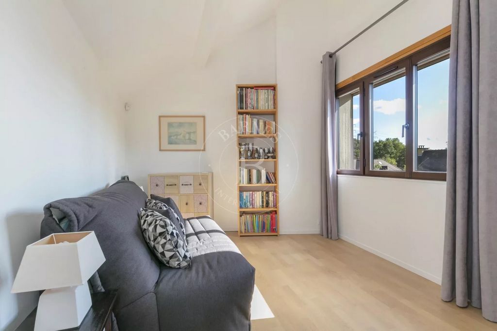
Laid out as follows:
- On the ground floor: a hall with a walk-in wardrobe leads to a spacious 47m² (506 sq ft) cathedral living room with a central fireplace opening on a large south-facing terrace surrounded by plants, an equipped kitchen with direct access to the terrace, an air-conditioned office with access to a second terrace, a separate toilet with a basin, a double garage and a pantry/utility room.
- 1st floor: landing leading to 3 bedrooms, one of which has a shower room/toilet, a walk-in wardrobe, a bathroom and a separate toilet with a basin.
- 2nd floor: a bedroom (or office) and cupboards.
A heated and tiled garden shed rounds off these high-quality amenities (automatic gate, videophone, automatic sprinklers, outside lighting, electric shutters and fibre optics, etc.) Fees payable by the seller - Estimated amount of annual energy costs for standard use based on 2021 energy costs: €3,820 ~ €4,520 - Information on the risks to which this property is exposed is available on the GeoHazards website: ... - Sandrine Déchaux - Sales agent - EI - RSAC 907 642 177 Agency fees payable by vendor - Montant estimé des dépenses annuelles d'énergie pour un usage standard, établi à partir des prix de l'énergie de l'année 2021 : 3820€ ~ 5240€ - Les informations sur les risques auxquels ce bien est exposé sont disponibles sur le site Géorisques : ... - Sandrine DECHAUX - Agent commercial - EI - RSAC 907 642 177 Mehr anzeigen Weniger anzeigen Située à proximité des écoles et des commerces, belle maison d’architecte de 183 m² édifiée sur un terrain paysagé de 1 582 m² bordé par un ruisseau et sans aucun vis à vis.
Elle est composée comme suit:
- Au rez-de-chaussée : une entrée avec dressing dessert un spacieux séjour cathédrale de 47 m² avec cheminée centrale, donnant sur une grande terrasse orientée Sud entourée de végétation, une cuisine équipée avec un accès direct à la terrasse, un bureau climatisé avec accès à une 2ème terrasse, des wc indépendants avec lave-mains, un garage pour 2 voitures, un cellier/buanderie.
- Au 1er étage : un palier dessert 3 chambres dont une avec sa salle de douche/wc, un dressing, une salle de bains, des wc indépendants avec lave-mains.
- Au 2ème étage : une chambre (ou bureau) et des rangements.
Un abri de jardin chauffé et carrelé complète ces prestations de qualité (Portail automatique, vidéophone, arrosage automatique, éclairage extérieur, volets électriques, fibre optique...) Honoraires à la charge du vendeur - Montant estimé des dépenses annuelles d'énergie pour un usage standard, établi à partir des prix de l'énergie de l'année 2021 : 3820€ ~ 5240€ - Les informations sur les risques auxquels ce bien est exposé sont disponibles sur le site Géorisques : ... - Sandrine DECHAUX - Agent commercial - EI - RSAC 907 642 177 Situated near the schools and shops, a lovely custom-built house spanning 183m² (1,970 sq ft) built on a 1,582m² (17,029 sq ft) landscaped plot bordered by a stream and with no overlook.
Laid out as follows:
- On the ground floor: a hall with a walk-in wardrobe leads to a spacious 47m² (506 sq ft) cathedral living room with a central fireplace opening on a large south-facing terrace surrounded by plants, an equipped kitchen with direct access to the terrace, an air-conditioned office with access to a second terrace, a separate toilet with a basin, a double garage and a pantry/utility room.
- 1st floor: landing leading to 3 bedrooms, one of which has a shower room/toilet, a walk-in wardrobe, a bathroom and a separate toilet with a basin.
- 2nd floor: a bedroom (or office) and cupboards.
A heated and tiled garden shed rounds off these high-quality amenities (automatic gate, videophone, automatic sprinklers, outside lighting, electric shutters and fibre optics, etc.) Fees payable by the seller - Estimated amount of annual energy costs for standard use based on 2021 energy costs: €3,820 ~ €4,520 - Information on the risks to which this property is exposed is available on the GeoHazards website: ... - Sandrine Déchaux - Sales agent - EI - RSAC 907 642 177 Agency fees payable by vendor - Montant estimé des dépenses annuelles d'énergie pour un usage standard, établi à partir des prix de l'énergie de l'année 2021 : 3820€ ~ 5240€ - Les informations sur les risques auxquels ce bien est exposé sont disponibles sur le site Géorisques : ... - Sandrine DECHAUX - Agent commercial - EI - RSAC 907 642 177