882.000 EUR
1.250.000 EUR
1.200.000 EUR
9 Ba
482 m²
1.116.000 EUR
1.246.900 EUR
4 Ba
520 m²
1.116.000 EUR






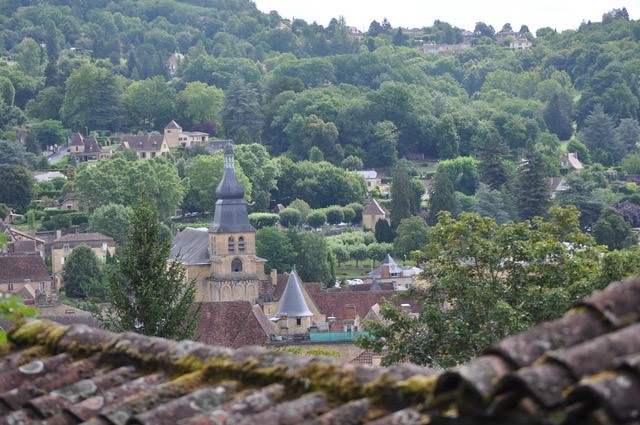

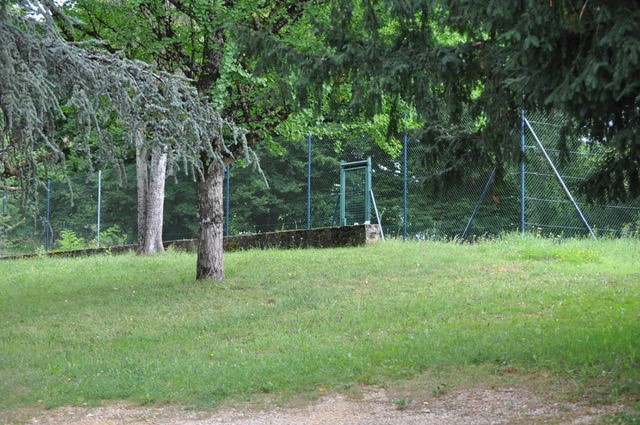



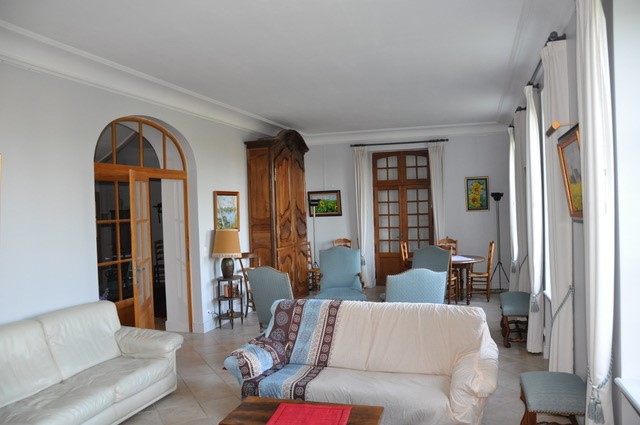

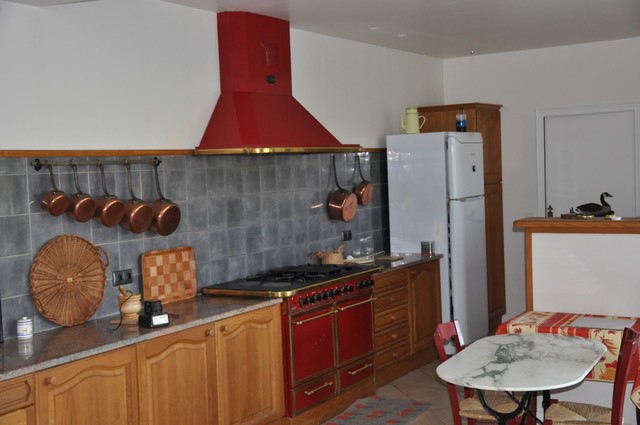
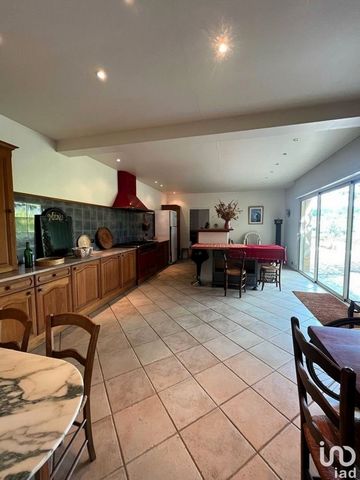

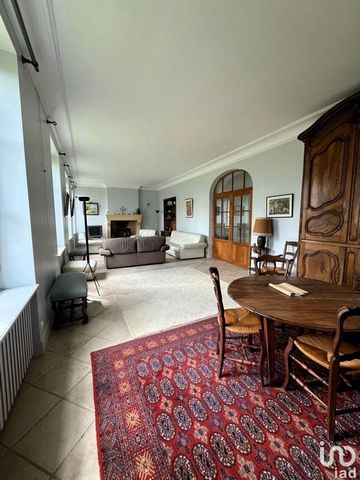
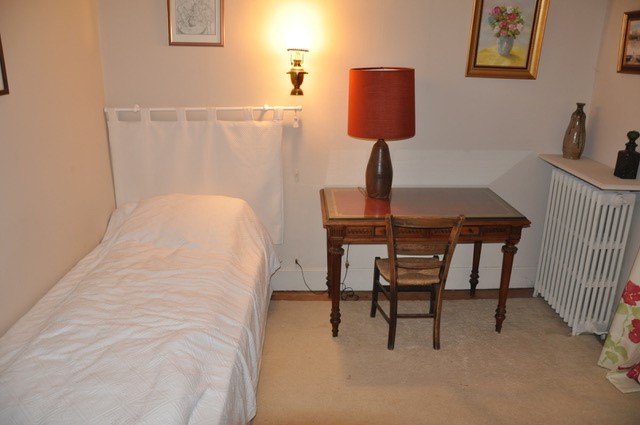




The advantages of the heart of the city in 3 minutes by pedestrian access, while being in a country setting far from all nuisances The outdoor spaces on a plot of about 8000 m2 include 2 pleasant wooden and stone terraces, facing south, a tennis court and an open garage for 2 cars,
It is a traditional stone construction of 462m2 divided into two independent buildings but with junction planned (pending).
It enjoys a breathtaking view, especially from the garden, the terrace and the bedrooms.
On this type of property, it is very easy to project yourself: main or secondary residence, hotel, bed and breakfast, senior residence,.. Anything is possible...
17 rooms including 9 bedrooms (possibility of additional creation), 5 bathrooms, 10 toilets.
Its distribution is as follows:
Main building,
It has undergone a demanding renovation in a permanent search for sobriety, authenticity and efficiency.
City gas heating with its own boiler in an independent technical room, Sarlat stone fireplace, high ceiling, double glazing.
On the ground floor: - 1 large wooden terrace - Entrance area - Large living room, fireplace, stones - Large office / library space communicating with the living room - Fully equipped kitchen / dining room - 1 WC - 1 cellar On Level 1: - Master suite with built-in cupboard, a bathroom + shower + separate WC - 2 bedrooms with built-in cupboard - 1 Shower room with WC Building 2: You will be seduced by the living room/kitchen opening onto a magnificent terrace with a view, as well as the attic billiard room.
City gas heating with also its own boiler in a technical room, superb fireplace with quarry stone blocks from Sarlat, high ceilings,
On the garden level: - 1 large stone terrace - 2 entrances - 1 WC - Living room opening onto a large fitted kitchen - 1 Laundry room - Very bright living room / living room with fireplace of about 48m2 - 1 Bedroom with shower room & WC - 1 cellar Level 1: - 4 Bedrooms - 1 Bathroom with WC - Suite with a large bedroom + shower room & WC Level 2: - Large room of about 54m2 currently used as a billiard room + separate WC
Don't miss out on this unique opportunity! Contact us now to arrange a visit and discover for yourself the undeniable charm of this exceptional house
in Sarlat-la-Canéda.
Features:
- Terrace
- Garden Mehr anzeigen Weniger anzeigen Un havre de paix sur les hauteurs de Sarlat, Superbe demeure à 2 pas du centre historique avec une très belle vue, l'ensemble sur un magnifique terrain arboré de 8000m2 (constructible).
Les avantages du cœur de la cité en 3 minutes par accès piéton, tout en étant dans un cadre campagnard loin de toutes nuisances Les espaces extérieurs sur une parcelle de 8000 m2 environ comprennent 2 agréables terrasses bois et pierres, orientées plein sud, un terrain de tennis ainsi q'un garage ouvert pour 2 voitures,
Il s'agit d'une construction traditionnelle de 462m2 en pierre divisé en deux bâtisses indépendante mais avec jonction prévu (en attente).
Elle bénéficie d'une vue époustouflante, notamment depuis le jardin, la terrasse et les chambres.
Sur ce type de bien, il est trés facile de se projeter : résidence principale ou secodaire, hôtel, chambres d''hotes, Résidence Sénioriales,.. Tout est envisageable…
17 pièces dont 9 chambres (possibilité de création supplémentaire), 5 salles d'eau, 10 wc.
Sa distribution est la suivante :
Bâtisse principale,
Elle a fait l'objet d'une rénovation exigeante dans une recherche permanente de sobriété, d'authenticité et d'efficacité.
Chauffage gaz de ville avec sa propre chaudière dans un local technique indépendant, cheminée en pierre de Sarlat, grande hauteur de plafond, double vitrage.
En Rez de jardin : - 1 grande terrasse bois - Espace entrée - Grand salon, cheminée, pierres - Grand espace de bureau / bibliothèque communiquant avec le salon - Cuisine toute équipée / salle à manger - 1 WC - 1 cave Au Niveau 1 : - Suite parentale avec placard intégré, une salle de bain + douche + WC séparé - 2 chambres avec placard intégré - 1 Salle d'eau avec WC Bâtisse 2 : Vous serez séduit par le séjour/cuisine donnant sur magnifique terrasse avec vue, ainsi que sur la salle de billard mansardée.
Chauffage gaz de ville avec également sa propre chaudière dans un local technique, superbe cheminée avec moellon de pierres de taille de Sarlat, grande hauteur de plafond,
Au Rez de jardin : - 1 grande terrasse en pierres - 2 entrées - 1 WC - Séjour ouvert sur une grande cuisine équipée - 1 Buanderie - Pièce de vie / salon très lumineux avec cheminée de 48m2 environ - 1 Chambre avec salle d'eau & WC - 1 cave Niveau 1 : - 4 Chambres - 1 Salle de bain avec WC - Suite avec une grande chambre + salle d'eau & WC Niveau 2 : - Grande pièce de 54m2 environ servant actuellement de salle de billard + WC séparé
Ne manquez pas cette opportunité unique ! Contactez nous dès maintenant pour organiser une visite et découvrir par vous-même le charme indéniable de cette maison d'exception
à Sarlat-la-Canéda.
Features:
- Terrace
- Garden Een oase van rust op de hoogten van Sarlat, Schitterende residentie op 2 stappen van het historische centrum met een prachtig uitzicht, allemaal op een prachtig bebost perceel van 8000m2 (bebouwbaar).
De voordelen van het hart van de stad in 3 minuten met toegang voor voetgangers, terwijl u zich in een landelijke omgeving bevindt, ver van alle overlast De buitenruimtes op een perceel van ongeveer 8000 m2 omvatten 2 aangename houten en stenen terrassen, op het zuiden, een tennisbaan en een open garage voor 2 auto's,
Het is een traditionele stenen constructie van 462m2 verdeeld in twee onafhankelijke gebouwen, maar met kruising gepland (in behandeling).
Het geniet van een adembenemend uitzicht, vooral vanuit de tuin, het terras en de slaapkamers.
Op dit type onroerend goed is het heel gemakkelijk om uzelf te projecteren: hoofd- of tweede woning, hotel, bed & breakfast, seniorenwoning,.. Alles is mogelijk...
17 kamers waaronder 9 slaapkamers (mogelijkheid tot extra creatie), 5 badkamers, 10 toiletten.
De verdeling is als volgt:
Hoofdgebouw
Het heeft een veeleisende renovatie ondergaan in een permanente zoektocht naar soberheid, authenticiteit en efficiëntie.
Stadsverwarming op gas met een eigen boiler in een onafhankelijke technische ruimte, Sarlat stenen open haard, hoog plafond, dubbele beglazing.
Op de begane grond: - 1 groot houten terras - Entree - Grote woonkamer, open haard, stenen - Grote kantoor / bibliotheekruimte die communiceert met de woonkamer - Volledig uitgeruste keuken / eetkamer - 1 toilet - 1 kelder Op niveau 1: - Master suite met ingebouwde kast, een badkamer + douche + apart toilet - 2 slaapkamers met ingebouwde kast - 1 doucheruimte met toilet Gebouw 2: U zult verleid worden door de woonkamer/keuken die uitkomt op een prachtig terras met uitzicht, evenals de biljartkamer op zolder.
Stadsverwarming op gas met ook een eigen ketel in een technische ruimte, prachtige open haard met breuksteenblokken uit Sarlat, hoge plafonds,
Op tuinniveau: - 1 groot stenen terras - 2 ingangen - 1 toilet - woonkamer die uitkomt op een grote ingerichte keuken - 1 wasruimte - zeer lichte woonkamer / woonkamer met open haard van ongeveer 48m2 - 1 slaapkamer met doucheruimte en toilet - 1 kelder niveau 1: - 4 slaapkamers - 1 badkamer met toilet - suite met een grote slaapkamer + doucheruimte en toilet niveau 2: - Grote kamer van ongeveer 54m2 momenteel in gebruik als biljartkamer + apart toilet
Mis deze unieke kans niet! Neem nu contact met ons op om een bezoek te regelen en ontdek zelf de onmiskenbare charme van dit uitzonderlijke huis
in Sarlat-la-Canéda.
Features:
- Terrace
- Garden A haven of peace on the heights of Sarlat, Superb residence 2 steps from the historic center with a beautiful view, all on a magnificent wooded plot of 8000m2 (buildable).
The advantages of the heart of the city in 3 minutes by pedestrian access, while being in a country setting far from all nuisances The outdoor spaces on a plot of about 8000 m2 include 2 pleasant wooden and stone terraces, facing south, a tennis court and an open garage for 2 cars,
It is a traditional stone construction of 462m2 divided into two independent buildings but with junction planned (pending).
It enjoys a breathtaking view, especially from the garden, the terrace and the bedrooms.
On this type of property, it is very easy to project yourself: main or secondary residence, hotel, bed and breakfast, senior residence,.. Anything is possible...
17 rooms including 9 bedrooms (possibility of additional creation), 5 bathrooms, 10 toilets.
Its distribution is as follows:
Main building,
It has undergone a demanding renovation in a permanent search for sobriety, authenticity and efficiency.
City gas heating with its own boiler in an independent technical room, Sarlat stone fireplace, high ceiling, double glazing.
On the ground floor: - 1 large wooden terrace - Entrance area - Large living room, fireplace, stones - Large office / library space communicating with the living room - Fully equipped kitchen / dining room - 1 WC - 1 cellar On Level 1: - Master suite with built-in cupboard, a bathroom + shower + separate WC - 2 bedrooms with built-in cupboard - 1 Shower room with WC Building 2: You will be seduced by the living room/kitchen opening onto a magnificent terrace with a view, as well as the attic billiard room.
City gas heating with also its own boiler in a technical room, superb fireplace with quarry stone blocks from Sarlat, high ceilings,
On the garden level: - 1 large stone terrace - 2 entrances - 1 WC - Living room opening onto a large fitted kitchen - 1 Laundry room - Very bright living room / living room with fireplace of about 48m2 - 1 Bedroom with shower room & WC - 1 cellar Level 1: - 4 Bedrooms - 1 Bathroom with WC - Suite with a large bedroom + shower room & WC Level 2: - Large room of about 54m2 currently used as a billiard room + separate WC
Don't miss out on this unique opportunity! Contact us now to arrange a visit and discover for yourself the undeniable charm of this exceptional house
in Sarlat-la-Canéda.
Features:
- Terrace
- Garden