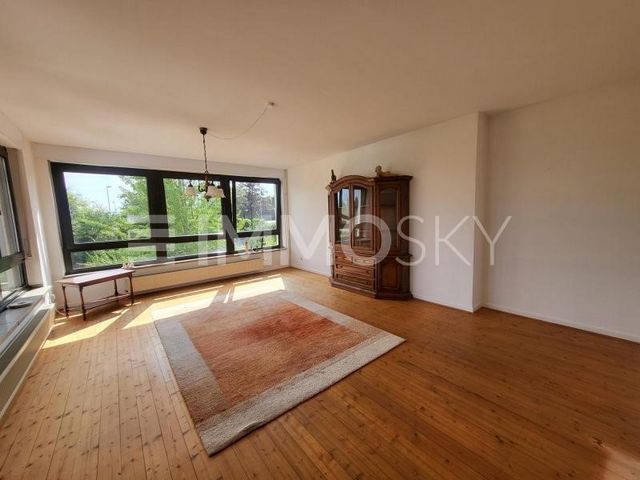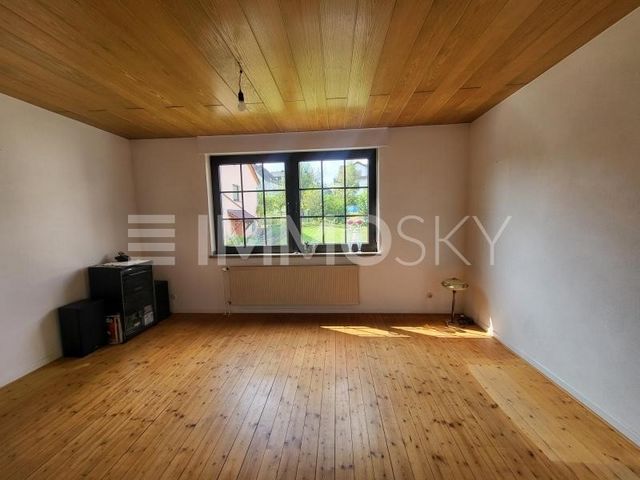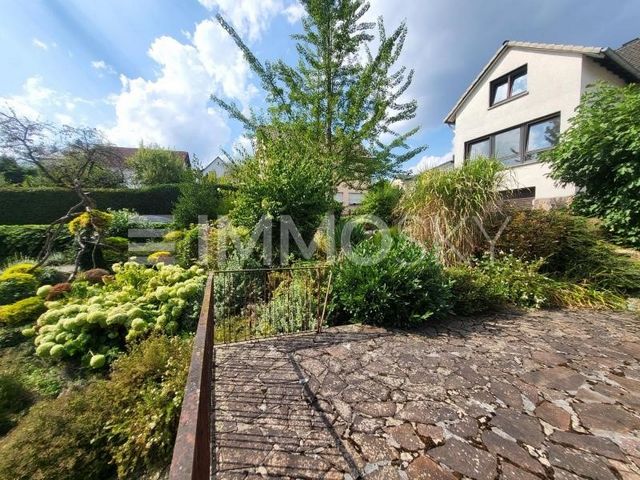475.000 EUR
9 Z
259 m²





Features:
- Balcony Mehr anzeigen Weniger anzeigen Dieses attraktive Mehrfamilienhaus erstreckt sich über drei Etagen und steht ab dem 05.02.2024 zum Verkauf. Das Haus verfügt über drei separate Eingänge und bietet flexible Nutzungsmöglichkeiten als Ein-, Zwei- oder Dreifamilienhaus. Insgesamt stehen sechs Kellerräume als zusätzliche Nutzfläche zur Verfügung. Zum Objekt gehören außerdem drei Garagen sowie weitere Stellplätze im Hof. Das Obergeschoss und das Hochparterre-Geschoss bieten einen sensationellen und unverbaubaren Blick über das Dorf auf die St. Lubentius Basilika und weit ins Lahntal hinein. Eine große Terrasse, die sich auf zwei Garagen befindet, bietet viel Raum für eine Gartenlounge, eine Tischgruppe, einen Grill und ebenfalls den atemberaubenden Blick ins Lahntal und die Kirche. Raumaufteilung: - Souterrain: ca. 43 qm, Wohnküche, 1 Zimmer, Bad - Hochparterre: ca. 103 qm, 4 Zimmer, Küche (zzgl. 10.000 ), Bad - Obergeschoss: ca. 80 qm, 5 Zimmer, Küche (zzgl. 10.000 ), Bad Ausstattung: - 3 separate Eingänge - 6 Kellerräume - 3 Garagen - Zusätzliche Stellplätze im Hof - Große Terrasse mit Blick ins Lahntal und auf die St. Lubentius Basilika Interesse geweckt? Dann rufen Sie heute noch an und vereinbaren Sie ein Besichtigungstermin! Daten zum Energieausweis: Energieklasse: H; Energiekennwert: 352,2 kWh; Energieträger: Gas; Baujahr Anlagetechnik 1991; Ausweistyp: Energiebedarfsausweis.
Features:
- Balcony This attractive apartment building is spread over three floors and will be for sale from 05.02.2024. The house has three separate entrances and offers flexible usage options as a one-, two- or three-family house. A total of six basement rooms are available as additional usable space. The property also includes three garages and additional parking spaces in the courtyard. The upper floor and the mezzanine floor offer a sensational and unobstructed view over the village to the St. Lubentius Basilica and far into the Lahn Valley. A large terrace, which is located on two garages, offers plenty of space for a garden lounge, a table group, a barbecue and also the breathtaking view of the Lahn valley and the church. Floor plan: - Basement: approx. 43 sqm, eat-in kitchen, 1 room, bathroom - Mezzanine floor: approx. 103 sqm, 4 rooms, kitchen (plus 10,000), bathroom - Upper floor: approx. 80 sqm, 5 rooms, kitchen (plus 10,000), bathroom Equipment: - 3 separate entrances - 6 cellar rooms - 3 garages - Additional parking spaces in the courtyard - Large terrace with a view of the Lahn Valley and the St. Lubentius Basilica Interested? Then call today and make an appointment for a viewing! Data on the energy performance certificate: Energy class: H; Energy value: 352.2 kWh; Energy source: gas; Year of construction plant technology 1991; Certificate type: Energy requirement certificate.
Features:
- Balcony Este atractivo edificio de apartamentos se distribuye en tres plantas y estará a la venta a partir del 05.02.2024. La casa tiene tres entradas separadas y ofrece opciones de uso flexibles como casa unifamiliar, bifamiliar o trifamiliar. Un total de seis habitaciones en el sótano están disponibles como espacio utilizable adicional. La propiedad también incluye tres garajes y plazas de aparcamiento adicionales en el patio. El piso superior y el entresuelo ofrecen una vista sensacional y sin obstáculos sobre el pueblo, la Basílica de San Lubencio y el valle de Lahn. Una gran terraza, que se encuentra en dos garajes, ofrece mucho espacio para un salón en el jardín, un grupo de mesas, una barbacoa y también la impresionante vista del valle de Lahn y la iglesia. Plano: - Sótano: aprox. 43 m², cocina comedor, 1 habitación, baño - Entresuelo: aprox. 103 m², 4 habitaciones, cocina (más 10.000), baño - Planta superior: aprox. 80 m², 5 habitaciones, cocina (más 10.000), baño Equipo: - 3 entradas separadas - 6 salas de bodega - 3 garajes - Plazas de aparcamiento adicionales en el patio - Gran terraza con vistas al valle de Lahn y a la basílica de San Lubencio ¿Interesado? ¡Entonces llame hoy y haga una cita para una visita! Datos del certificado de eficiencia energética: Clase energética: H; Valor energético: 352,2 kWh; Fuente de energía: gas; Año de construcción de la tecnología de la planta 1991; Tipo de certificado: Certificado de requerimiento energético.
Features:
- Balcony Ce bel immeuble d’appartements s’étend sur trois étages et sera à vendre à partir du 05.02.2024. La maison dispose de trois entrées séparées et offre des possibilités d’utilisation flexibles en tant que maison unifamiliale, bifamiliale ou trifamiliale. Au total, six pièces au sous-sol sont disponibles comme espace utilisable supplémentaire. La propriété comprend également trois garages et des places de parking supplémentaires dans la cour. L’étage supérieur et la mezzanine offrent une vue sensationnelle et dégagée sur le village jusqu’à la basilique Saint-Lubence et loin dans la vallée de la Lahn. Une grande terrasse, qui se trouve sur deux garages, offre beaucoup d’espace pour un salon de jardin, un groupe de tables, un barbecue et aussi la vue imprenable sur la vallée de la Lahn et l’église. Plan d’étage : - Sous-sol : env. 43 m², cuisine avec coin repas, 1 chambre, salle de bain - Mezzanine : env. 103 m², 4 pièces, cuisine (plus 10 000), salle de bains - Étage supérieur : env. 80 m², 5 pièces, cuisine (plus 10 000), salle de bains Équipement: - 3 entrées séparées - 6 pièces de cave - 3 garages - Places de parking supplémentaires dans la cour - Grande terrasse avec vue sur la vallée de la Lahn et la basilique Saint-Lubentius Intéressé? Alors appelez dès aujourd’hui et prenez rendez-vous pour une visite ! Données sur le certificat de performance énergétique : Classe énergétique : H ; Valeur énergétique : 352,2 kWh ; Source d’énergie : gaz ; Année de la technique des engins de construction 1991 ; Type de certificat : Certificat d’exigence énergétique.
Features:
- Balcony Ten atrakcyjny apartamentowiec rozłożony jest na trzech piętrach i będzie dostępny na sprzedaż od 05.02.2024 roku. Dom posiada trzy oddzielne wejścia i oferuje elastyczne możliwości wykorzystania jako dom jedno-, dwu- lub trzyrodzinny. Łącznie sześć pomieszczeń piwnicznych jest dostępnych jako dodatkowa powierzchnia użytkowa. Do nieruchomości przynależą również trzy garaże oraz dodatkowe miejsca postojowe na dziedzińcu. Z górnego piętra i antresoli roztacza się rewelacyjny i niezakłócony widok na wioskę, na Bazylikę św. Lubencjusza i daleko w dolinę Lahn. Duży taras, który znajduje się na dwóch garażach, oferuje dużo miejsca na salon ogrodowy, grupę stołów, grilla, a także zapierający dech w piersiach widok na dolinę Lahn i kościół. Plan piętra: - Piwnica: ok. 43 mkw, kuchnia z jadalnią, 1 pokój, łazienka - Antresola: ok. 103 mkw, 4 pokoje, kuchnia (plus 10 000), łazienka - Piętro: ok. 80 mkw, 5 pokoi, kuchnia (plus 10 000), łazienka Sprzęt: - 3 osobne wejścia - 6 pomieszczeń piwnicznych - 3 garaże - Dodatkowe miejsca parkingowe na dziedzińcu - Duży taras z widokiem na dolinę Lahn i Bazylikę św. Lubencjusza Zainteresowany? Zadzwoń już dziś i umów się na oglądanie! Dane dotyczące świadectwa charakterystyki energetycznej: Klasa energetyczna: H; Wartość energetyczna: 352,2 kWh; Źródło energii: gaz; Rok budowy technologii zakładu 1991; Typ certyfikatu: Certyfikat zapotrzebowania na energię.
Features:
- Balcony Этот привлекательный многоквартирный дом занимает три этажа и будет выставлен на продажу с 05.02.2024. Дом имеет три отдельных входа и предлагает гибкие варианты использования в качестве дома на одну, две или три семьи. В общей сложности шесть подвальных помещений доступны в качестве дополнительного полезного пространства. Собственность также включает в себя три гаража и дополнительные парковочные места во дворе. С верхнего этажа и антресольного этажа открывается сенсационный и беспрепятственный вид на деревню к базилике Святого Любентия и далеко в долину Лан. Большая терраса, расположенная на двух гаражах, предлагает много места для садовой гостиной, группы столов, барбекю, а также захватывающего вида на долину Лан и церковь. План этажа: - Цокольный этаж: ок. 43 кв.м., кухня-столовая, 1 комната, ванная комната - Антресольный этаж: ок. 103 кв.м., 4 комнаты, кухня (плюс 10 000), ванная комната - Верхний этаж: ок. 80 кв.м., 5 комнат, кухня (плюс 10 000), ванная комната Оборудование: - 3 отдельных входа - 6 подвальных помещений - 3 гаража - Дополнительные парковочные места во дворе - Большая терраса с видом на долину Лан и базилику Святого Любентия Заинтересованный? Тогда звоните сегодня и записывайтесь на просмотр! Данные о сертификате энергоэффективности: Класс энергоэффективности: H; Энергетическая ценность: 352,2 кВтч; Источник энергии: газ; Год постройки завода технологии 1991; Тип сертификата: Сертификат энергетической потребности.
Features:
- Balcony