750.000 EUR
645.000 EUR
728.000 EUR
695.000 EUR
799.000 EUR

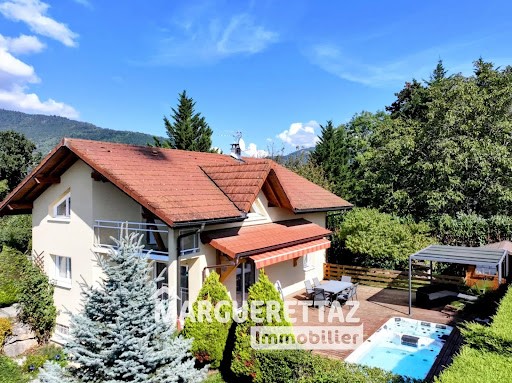
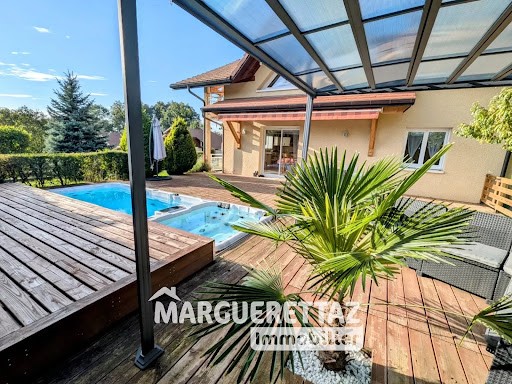
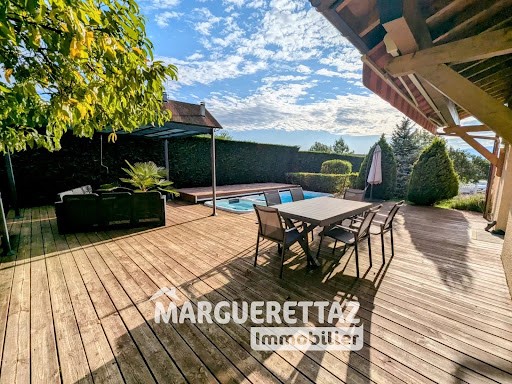
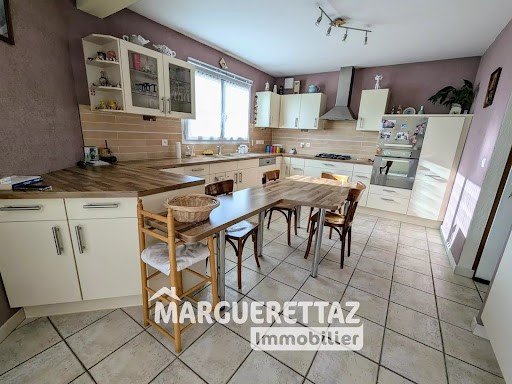
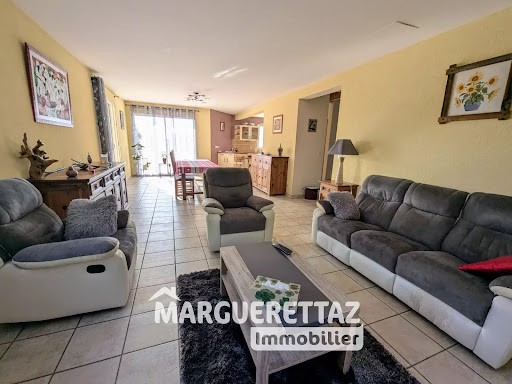
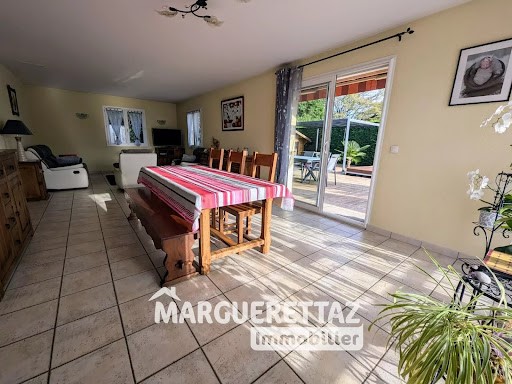
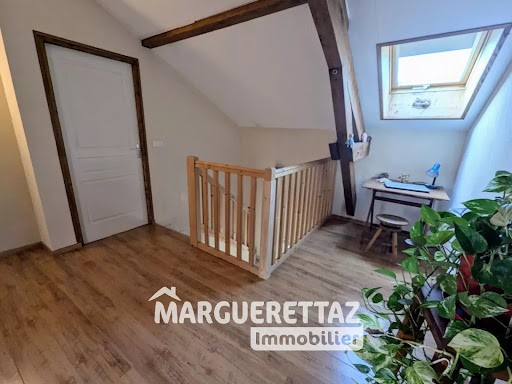
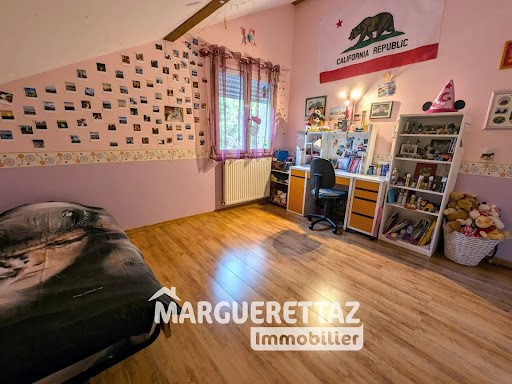
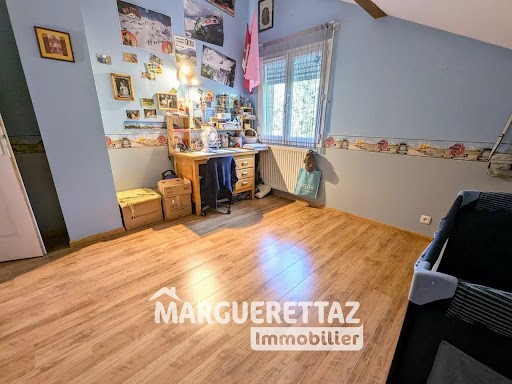
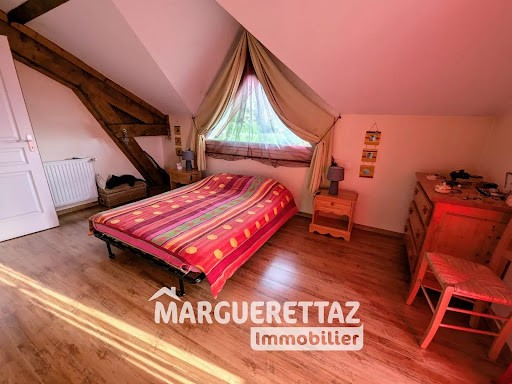
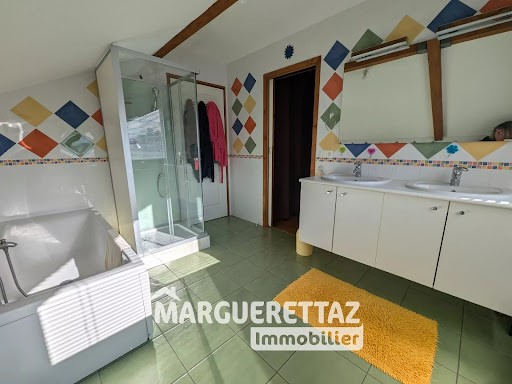
Murielle MARGUERETTAZ (EI), independent commercial agent registered with the RSAC of ANNECY under number 839 201 092, of the real estate agency Marguerettaz, professional card CPI ... This description has been automatically translated from French. Mehr anzeigen Weniger anzeigen FILLINGES - VILLA de 145 m² utiles(128m² hab) sur sous-sol implantée sur terrain de 1000m² dans un secteur calme et ensoleillé.
Au RDC se trouvent : L'entrée avec placards intégrés, la cuisine entièrement équipée ouverte sur un spacieux séjour lumineux donnant accès à la terrasse, une sde avec douche, et un wc séparé.
L'Étage dispose d'une mezzanine avec une coin bureau, trois belles chambres, dont une chambre parentale avec dressing et accès direct à la sdb avec douche et baignoire et un wc séparé.
Le sous-sol entièrement carrelé offre un garage double, une buanderie, une cave et une pièce multi-activés (chambre d'appoint, salle de jeux ...)
L'extérieur invite à la détente avec une grande terrasse en bois exposée sud avec store banne électrique et une pergola en alu, un jacuzzi et un spa de nage.
Volets roulants, Portail électrique, cour goudronnée, abris de jardin, abris voiture pour 2 véhicules.
La maison est très bien entretenue, vous n'aurez qu'à poser vos valise. Une visite s'impose !
Montant estimé des dépenses annuelles d'énergie pour un usage standard : entre 1600€ et 2164€ par an. Prix moyens des énergies indexés au 1er janvier 2021 (abonnement compris)
Les informations sur les risques auxquels ce bien est exposé sont disponibles sur le site Géorisques : ... />Murielle MARGUERETTAZ (EI), agent commercial indépendant immatriculé au RSAC de ANNECY sous le numéro 839 201 092, de l’agence immobilière Marguerettaz, carte professionnelle CPI ... FILLINGES - Villa of 145 m² usable (128 m² living space) on a basement located on a plot of 1000 m² in a quiet and sunny area.On the ground floor, there is: the entrance with integrated closets, a fully equipped kitchen open to a spacious, bright living room with access to the terrace, a shower room, and a separate toilet.The upstairs features a mezzanine with a desk area, three beautiful bedrooms, including a master bedroom with a dressing room and direct access to the bathroom with a shower and bathtub, and a separate toilet.The fully tiled basement offers a double garage, a laundry room, a cellar, and a multi-purpose room (guest room, playroom, ...).The exterior invites relaxation with a large wooden terrace facing south with an electric awning and an aluminum pergola, a jacuzzi, and a swim spa.Roller shutters, electric gate, asphalted courtyard, garden shed, carport for 2 vehicles.The house is very well maintained; you just need to unpack your bags. A visit is a must!Estimated amount of annual energy expenses for standard use: between €1600 and €2164 per year. Average energy prices indexed as of January 1, 2021 (subscription included).Information on the risks to which this property is exposed is available on the Géorisques website: ... />
Murielle MARGUERETTAZ (EI), independent commercial agent registered with the RSAC of ANNECY under number 839 201 092, of the real estate agency Marguerettaz, professional card CPI ... This description has been automatically translated from French.