DIE BILDER WERDEN GELADEN…
Häuser & einzelhäuser zum Verkauf in Wraysbury
3.256.398 EUR
Häuser & Einzelhäuser (Zum Verkauf)
5 Z
7 Ba
6 Schla
Aktenzeichen:
EDEN-T100917037
/ 100917037
Aktenzeichen:
EDEN-T100917037
Land:
GB
Stadt:
Wraysbury
Postleitzahl:
TW19 5EU
Kategorie:
Wohnsitze
Anzeigentyp:
Zum Verkauf
Immobilientyp:
Häuser & Einzelhäuser
Zimmer:
5
Schlafzimmer:
7
Badezimmer:
6
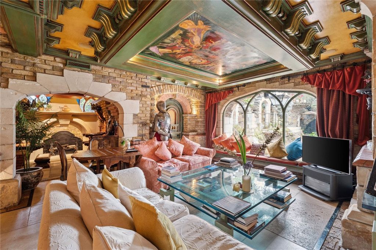
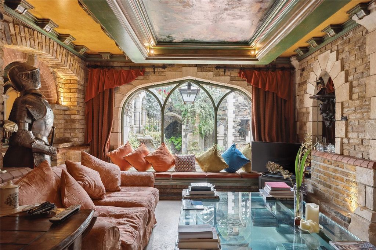
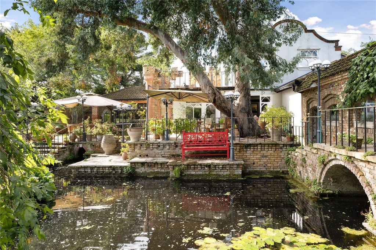

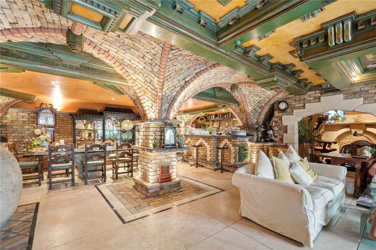
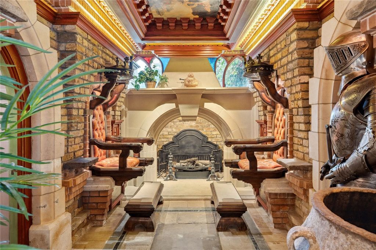
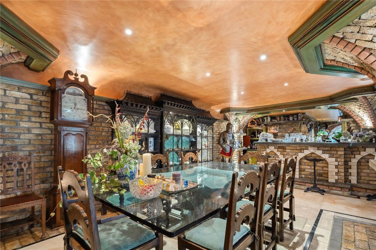
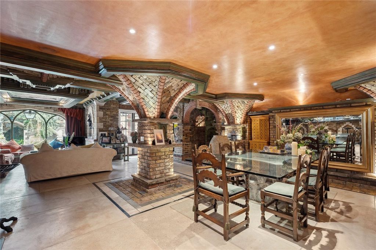
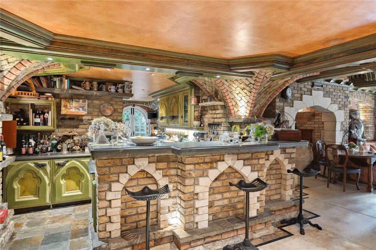
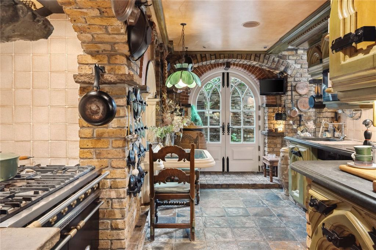
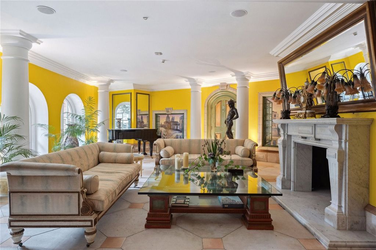
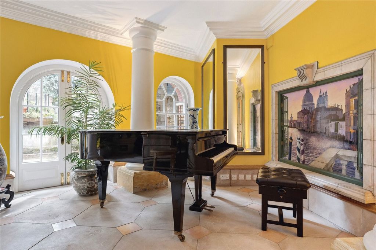
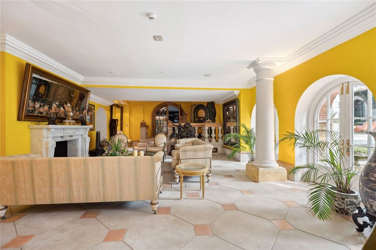
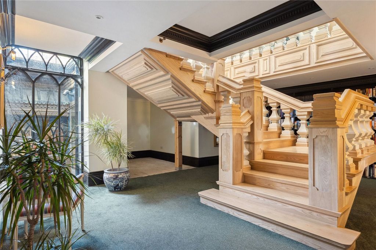
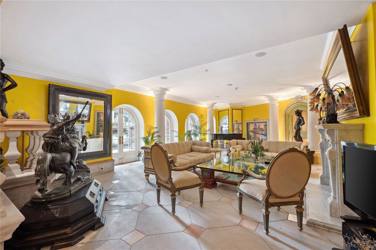
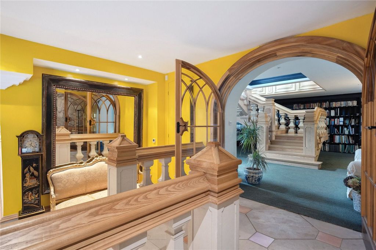
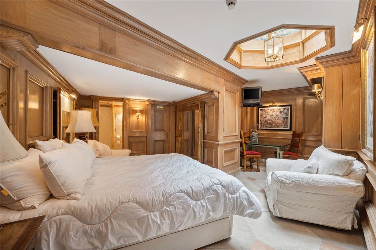
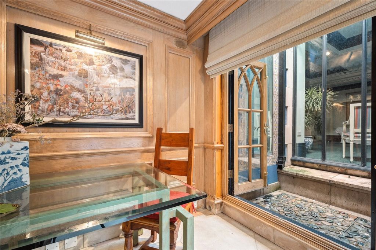
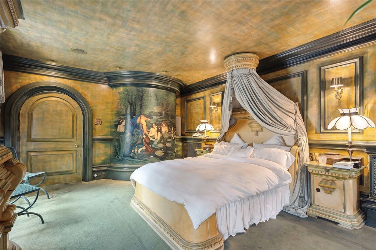
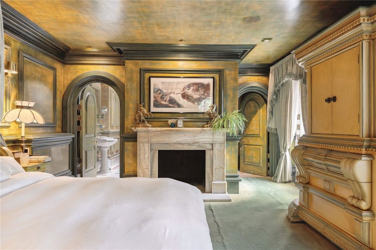
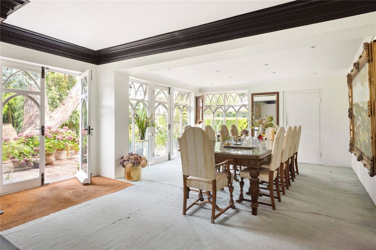
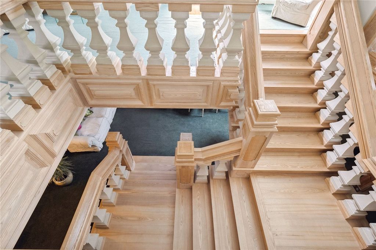
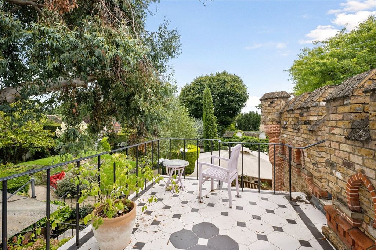

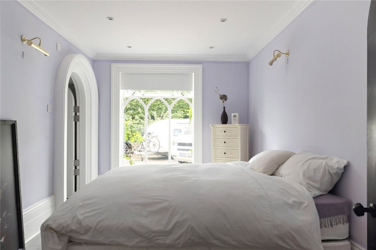
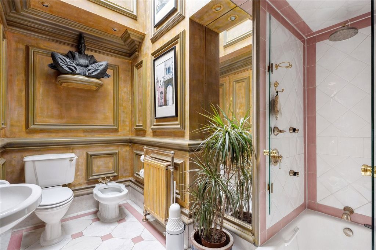
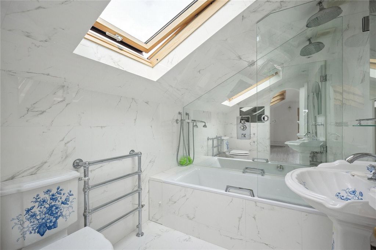
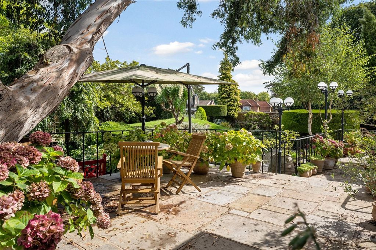
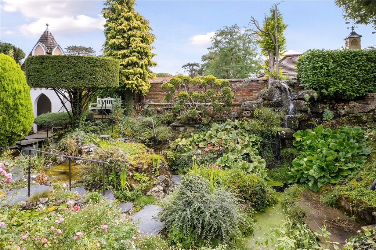
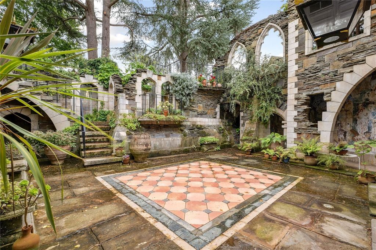
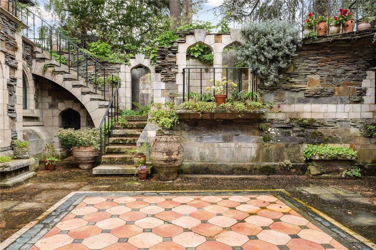
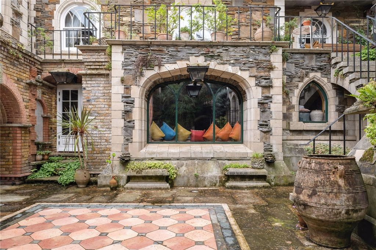
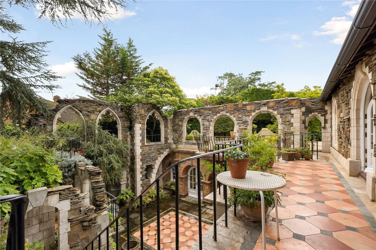
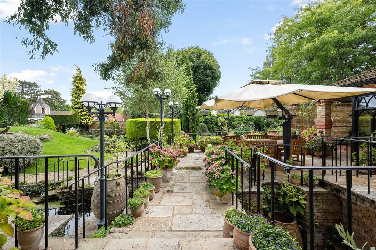
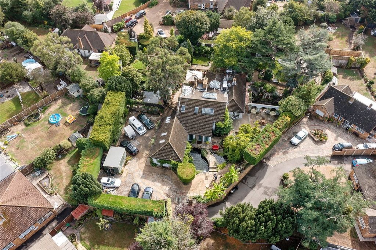
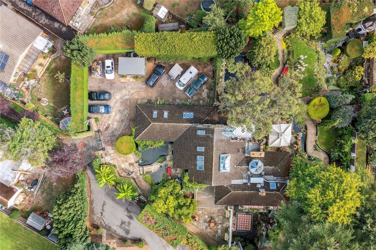

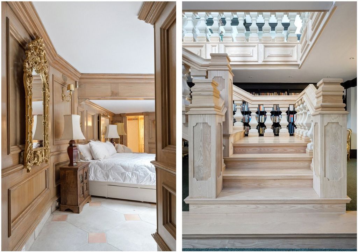
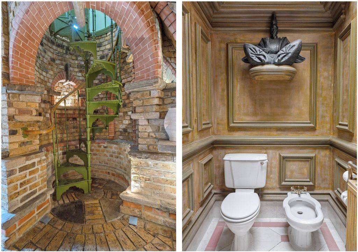
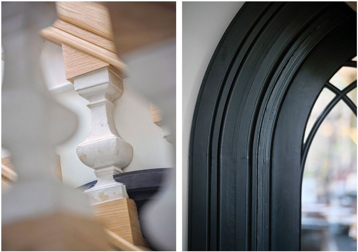
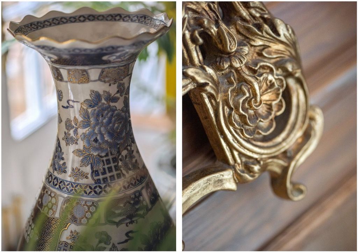

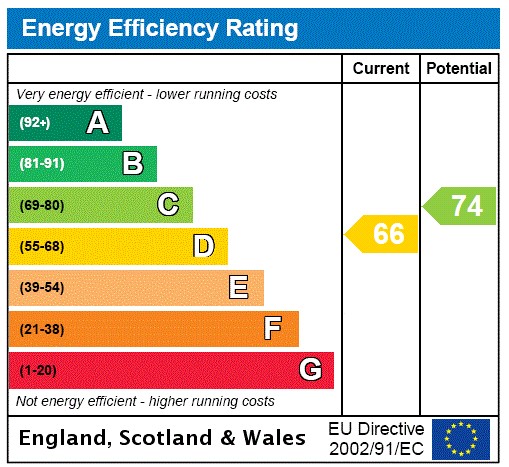
- Seven Bedrooms
- Six Bathrooms
- Five Reception Rooms
- Gated Entrance with parking for Approx 10 cars
- Unique Venetian style Courtyard
- 7122 sq ft
- Fantastic features The TourGround Floor As you enter through the main gates you have the drive to the left and to the right you have the main entrance to the home which is accessed over a small crossing over a water feature. Upon the entering the main hallway to the left you have three bedrooms all with ensuites and to the front you have grand wooden staircase which goes into the basement. Straight ahead you have the open morning room with windows and doors leading to some great outdoor space and the large study office which exits on to its own patio with views over the large pond in the rear garden. On the right you also have the master bedroom suite with its own ensuite and French doors which lead to the top of the abbey courtyard. First floor As you ascend the stairs to the first floor you are welcomed by great amount of natural light from the glass ceilings. The first floor is home to a further 2 bedrooms with en suites and the bedroom to the end of the hallway has access to its own Eucalyptus and Polish terrace overlooking the back gardens. Basement As you come down the large wooden staircase to the basement level you arrive in the basement hallway which has pockets of lights from the ceiling coming from the first floor. Off the hallway you have a small sitting room which has its own library terrace. And to the left of the main staircase, you have custom double doors which takes you into the formal reception room which is nick named the venetian room. In The venetian room you have stairs which ascend to the main part of the room, which a great fireplace and three French doors leading to the abbey courtyard. Off this room you also have another bedroom with ensuite, which also has its own terrace allowing natural light to penetrate the room. From the left of the reception room, you have the large family room/diner/kitchen which is named the Abbey room due to the architectural design. This great room also house a fantastic fireplace which is also home to the King and Queen chairs. On this floor you come to one of the most unique feature of this great home, the abbey courtyard. This space is great for entertaining and has been used in the past to film tv shows. Gardens The Gardens have been greatly developed to create a truly magnificent space with a few features, such as ponds, water features, and different patio areas to name a few.Please enquiry about the property please quote the following reference: UXB Mehr anzeigen Weniger anzeigen Fine and Country present to the market this unique 7-bedroom period home which has been built by its current home over the last 30 years. The home is set within stunning gardens and is surrounded by beautiful water features. Stand Out Features
- Seven Bedrooms
- Six Bathrooms
- Five Reception Rooms
- Gated Entrance with parking for Approx 10 cars
- Unique Venetian style Courtyard
- 7122 sq ft
- Fantastic features The TourGround Floor As you enter through the main gates you have the drive to the left and to the right you have the main entrance to the home which is accessed over a small crossing over a water feature. Upon the entering the main hallway to the left you have three bedrooms all with ensuites and to the front you have grand wooden staircase which goes into the basement. Straight ahead you have the open morning room with windows and doors leading to some great outdoor space and the large study office which exits on to its own patio with views over the large pond in the rear garden. On the right you also have the master bedroom suite with its own ensuite and French doors which lead to the top of the abbey courtyard. First floor As you ascend the stairs to the first floor you are welcomed by great amount of natural light from the glass ceilings. The first floor is home to a further 2 bedrooms with en suites and the bedroom to the end of the hallway has access to its own Eucalyptus and Polish terrace overlooking the back gardens. Basement As you come down the large wooden staircase to the basement level you arrive in the basement hallway which has pockets of lights from the ceiling coming from the first floor. Off the hallway you have a small sitting room which has its own library terrace. And to the left of the main staircase, you have custom double doors which takes you into the formal reception room which is nick named the venetian room. In The venetian room you have stairs which ascend to the main part of the room, which a great fireplace and three French doors leading to the abbey courtyard. Off this room you also have another bedroom with ensuite, which also has its own terrace allowing natural light to penetrate the room. From the left of the reception room, you have the large family room/diner/kitchen which is named the Abbey room due to the architectural design. This great room also house a fantastic fireplace which is also home to the King and Queen chairs. On this floor you come to one of the most unique feature of this great home, the abbey courtyard. This space is great for entertaining and has been used in the past to film tv shows. Gardens The Gardens have been greatly developed to create a truly magnificent space with a few features, such as ponds, water features, and different patio areas to name a few.Please enquiry about the property please quote the following reference: UXB Fine and Country présente sur le marché cette maison d’époque unique de 7 chambres à coucher qui a été construite par sa maison actuelle au cours des 30 dernières années. La maison est située dans de magnifiques jardins et est entourée de magnifiques jeux d’eau. Caractéristiques remarquables
- Sept chambres à coucher
- Six salles de bains
- Cinq salles de réception
- Entrée fermée avec parking pour environ 10 voitures
- Cour unique de style vénitien
- 7122 pieds carrés
- Caractéristiques fantastiques La visiteRez-de-chaussée Lorsque vous entrez par les portes principales, vous avez l’allée à gauche et à droite, vous avez l’entrée principale de la maison à laquelle on accède par un petit passage au-dessus d’un point d’eau. En entrant dans le couloir principal à gauche, vous avez trois chambres, toutes avec salle de bains privative, et à l’avant, vous avez un grand escalier en bois qui mène au sous-sol. Tout droit, vous avez la salle du matin ouverte avec des fenêtres et des portes menant à un grand espace extérieur et le grand bureau d’étude qui donne sur son propre patio avec vue sur le grand étang dans le jardin arrière. Sur la droite, vous avez également la suite parentale avec sa propre salle de bains et des portes-fenêtres qui mènent au sommet de la cour de l’abbaye. Rez-de-chaussée Lorsque vous montez les escaliers jusqu’au premier étage, vous êtes accueilli par une grande quantité de lumière naturelle provenant des plafonds de verre. Le premier étage abrite 2 autres chambres avec salle de bains privative et la chambre au bout du couloir a accès à sa propre terrasse d’eucalyptus et de polonais donnant sur les jardins arrière. Sous-sol En descendant le grand escalier en bois jusqu’au sous-sol, vous arrivez dans le couloir du sous-sol qui a des poches de lumières du plafond provenant du premier étage. Dans le couloir, vous avez un petit salon qui a sa propre terrasse de bibliothèque. Et à gauche de l’escalier principal, vous avez des doubles portes personnalisées qui vous emmènent dans la salle de réception formelle qui est surnommée la salle vénitienne. Dans la salle vénitienne, vous avez des escaliers qui montent à la partie principale de la pièce, avec une grande cheminée et trois portes-fenêtres menant à la cour de l’abbaye. De cette pièce, vous avez également une autre chambre avec salle de bains, qui dispose également de sa propre terrasse permettant à la lumière naturelle de pénétrer dans la pièce. De la gauche de la salle de réception, vous avez la grande salle familiale/salle à manger/cuisine qui est nommée la salle de l’abbaye en raison de la conception architecturale. Cette grande salle abrite également une fantastique cheminée qui abrite également les chaises King et Queen. À cet étage, vous arrivez à l’une des caractéristiques les plus uniques de cette grande maison, la cour de l’abbaye. Cet espace est idéal pour se divertir et a été utilisé dans le passé pour filmer des émissions de télévision. Jardins Les jardins ont été grandement développés pour créer un espace vraiment magnifique avec quelques caractéristiques, telles que des étangs, des jeux d’eau et différentes terrasses pour n’en nommer que quelques-unes.Pour vous renseigner sur la propriété, veuillez indiquer la référence suivante : UXB