3.475.000 EUR
3.750.000 EUR
3.550.000 EUR
2.700.000 EUR
3.600.000 EUR
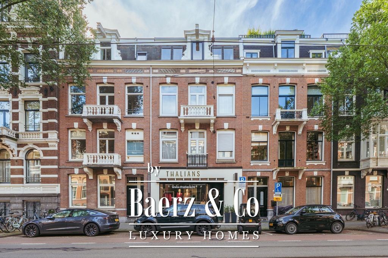
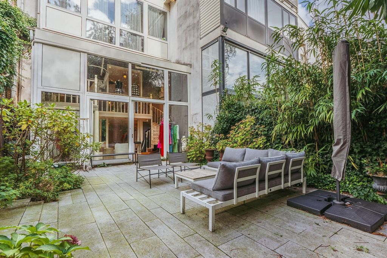
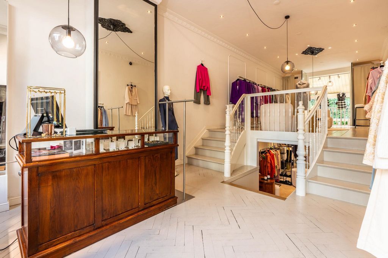
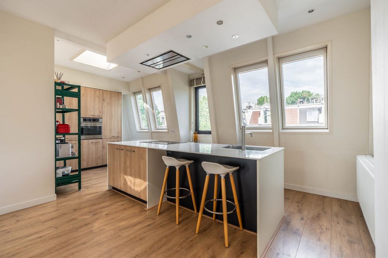
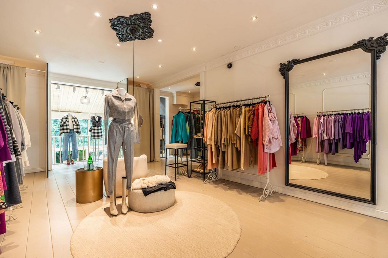
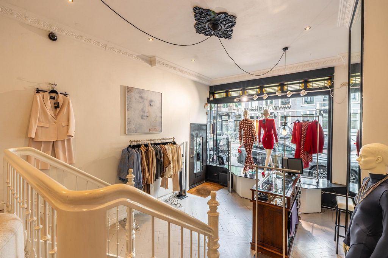
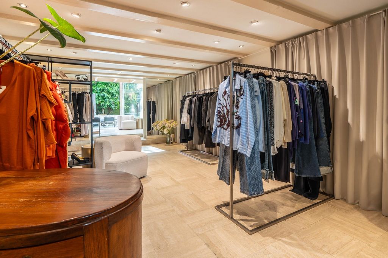
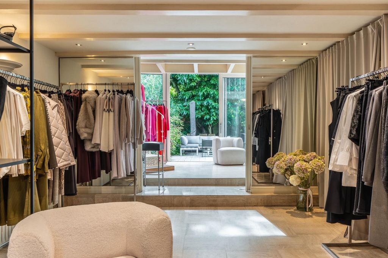
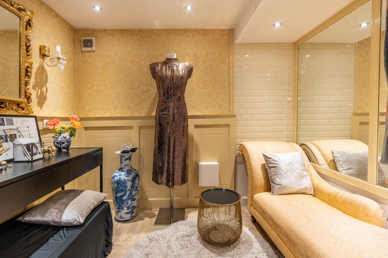
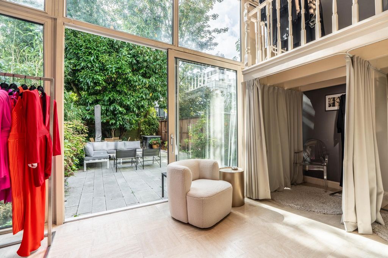
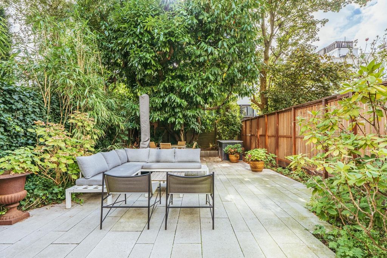
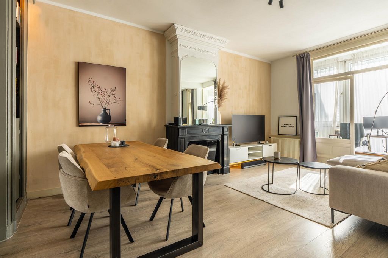
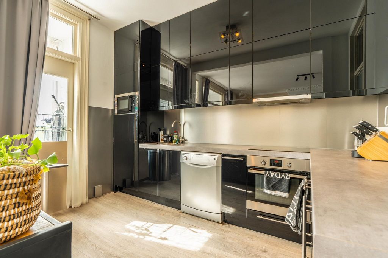
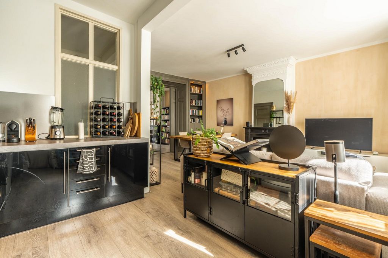
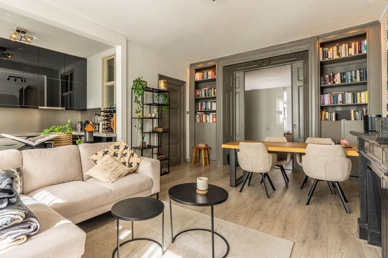
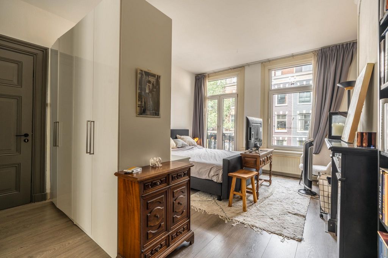
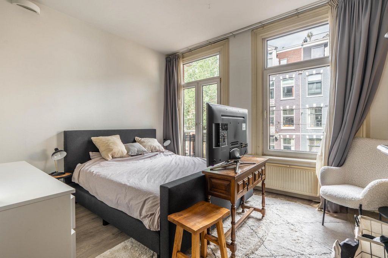
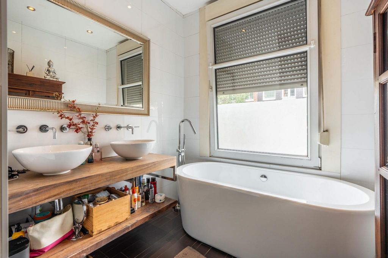
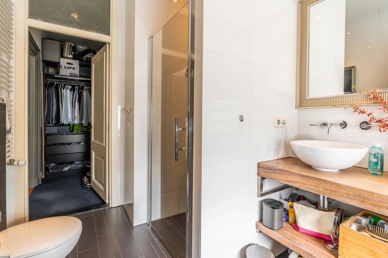
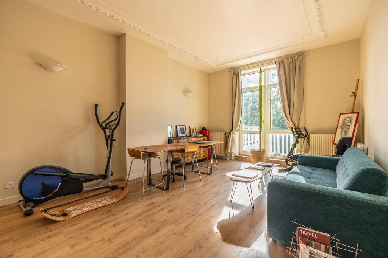
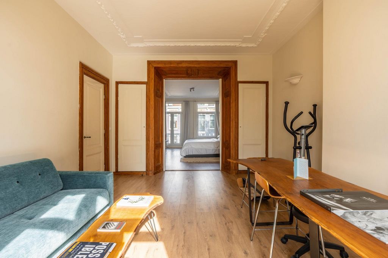
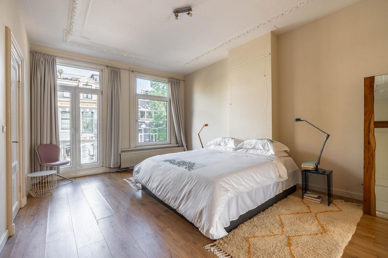
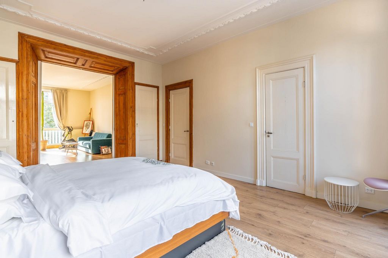

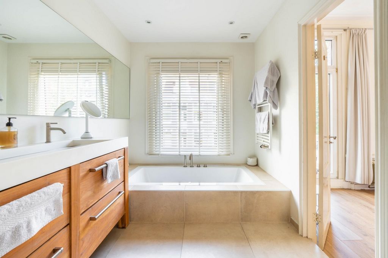
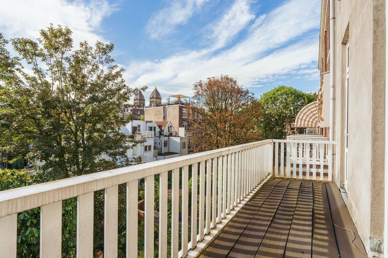
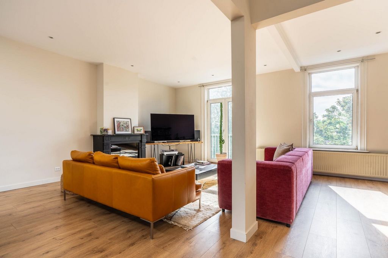
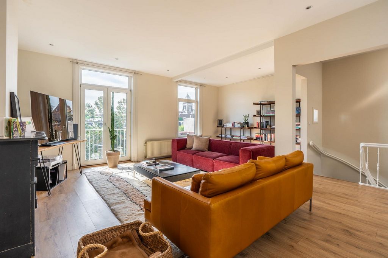
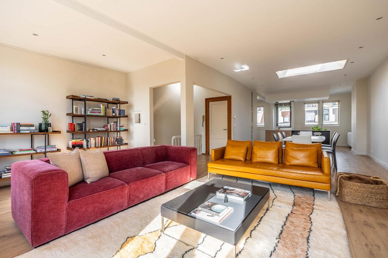
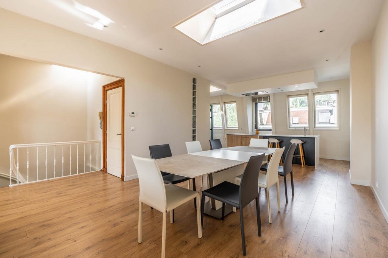
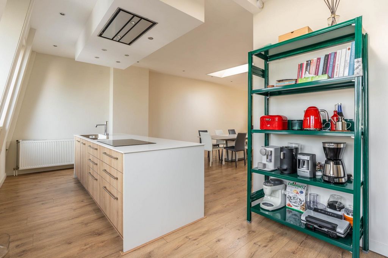
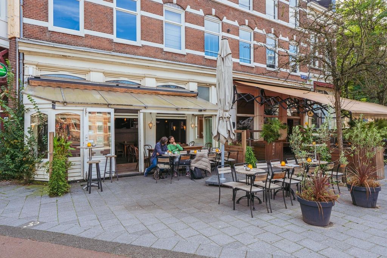
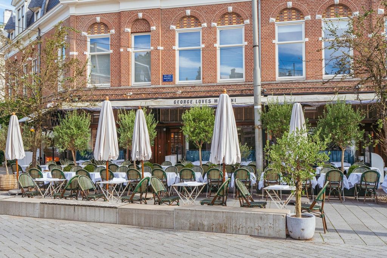
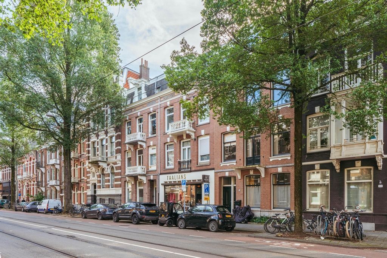
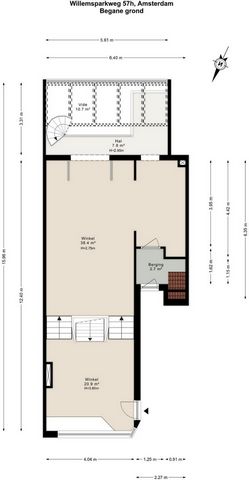
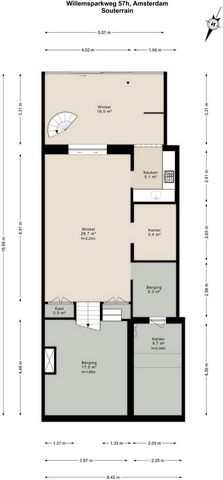

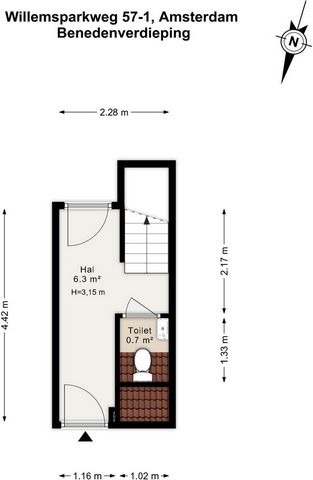
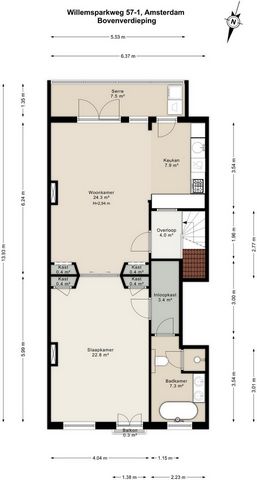
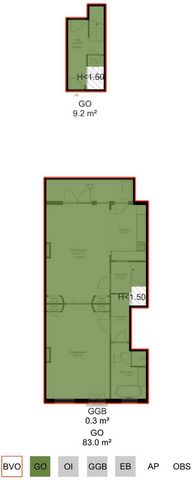
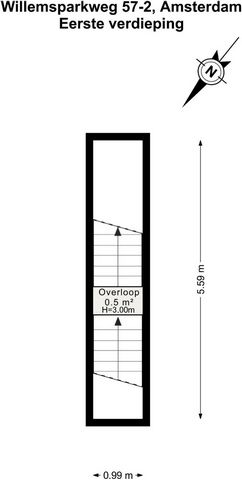
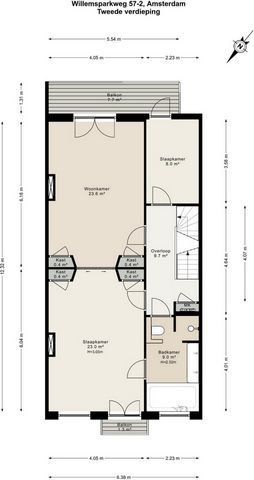
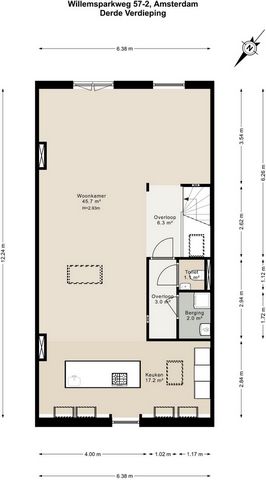
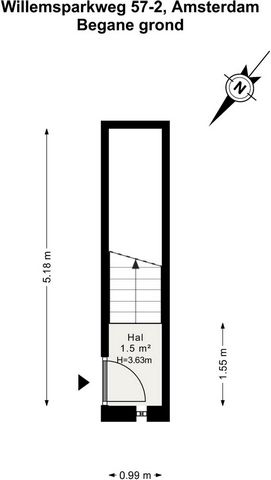
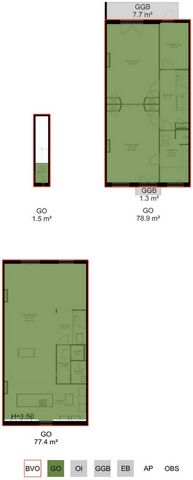
The property is located in the prestigious Amsterdam Oud-Zuid district on the elegant Willemsparkweg between the Van Baerlestraat and the Jacob Obrechtstraat. The Cornelis Schuytstraat, Van Baerlestraat and P.C. Hooftstraat are to be found in the near vicinity, all known for their luxury shops, trendy boutiques and various places to eat. The famous Vondelpark is only a stone’s throw away. The neighbourhood offers an abundance of amenities, which includes shops for your daily shopping needs, schools, childcare facilities, museums, restaurants and welcoming open-air cafés.
The residence is favourably located in relation to various arterial roads such as the A10 as well as public transport. There are various bus and tram stops within a radius of 300 metres, from which several frequent bus and tram lines depart.Willemsparkweg:
The Willemsparkweg, previously Parkweg, runs to the former Willemspark which was designed as an extension to the Vondelpark in 1881. The neighbourhood was, at the time, still part of the Nieuwer-Amstel municipality. Since its annexation in 1891, the area has been part of the Amsterdam municipality. The Willemspark and the Willemsparkweg were named after King Willem I.
(Source: stadsatlas Amsterdam)Layout
Ground floor (boutique):
Located on the ground floor of the property, the shop (approx. 161m2), is accessible through its own entrance. The shop consists of three split levels: the basement, the ground floor and the mezzanine. Thanks to the large windows, the space is flooded with natural light. The shop itself is spaciously laid-out and exudes refinement. The well maintained interior and the high-quality finishes mean that the space gives a very smart impression. The smoothly laid-floor, modern lighting and stylish lay-out all contribute to a professional and inviting atmosphere, which makes it an ideal spot for a variety of commercial purposes. There is access from the basement to a beautifully laid-out, greenery filled sunken garden that offers an oasis of peace.First floor:
The apartment on the first floor (approx. 92 m2) has its own entrance and staircase. You access the apartment from the landing and immediately enter the tasteful living room with an open-plan kitchen and a light-filled conservatory fitted with the connections for a washing machine and tumble dryer. The modern kitchen is fitted with various built-in appliances such as a large combination oven, microwave, induction hob, extractor fan, combination fridge / freezer, dishwasher and plenty of storage space. In addition, the living room offers handsome built-in cupboards and is adorned by the original fireplace as well as ornamental plaster work on the ceiling.The elegant internal double doors take you into the generous bedroom, where you will also find a classical fireplace. This bedroom, with a view out over the Willemsparkweg, offers access to a balcony at the front and has a walk-in wardrobe. You reach the large bathroom, complete with bath, double vanity unit, walk-in shower and toilet through the walk-in wardrobe.Second floor:
The apartment on the second floor (approx. 158 m2) also has its own entrance and a well-maintained staircase. You enter the residence from the landing which offers access to all the rooms. The first bedroom, with access to the balcony, may be found at the rear of the building. Following an almost identical lay-out as the apartment on the first floor, this apartment also has a spacious living room at the rear of the building with a balcony and a generous bedroom at the front of the building also connected with stylish internal double doors. The modern bathroom is fitted with a walk-in shower, double vanity unit and a large bath, which gives the room a great feeling of luxury.Third floor:
The living area is on the third floor with an open-plan kitchen at the rear of the building. This apartment may also be reached from the landing which has a separate toilet and storage space with the connections for a washing machine and tumble dryer. This living room also has an original fireplace. The open kitchen is fitted with all the conveniences which include a kitchen island, induction hob with extractor system, combined fridge / freezer, combination oven, dishwasher and lots of storage space. You are immediately struck by the flood of light coming through the high and stylish windows.Details
- Will be delivered completely empty.
- Entire property (approx. 411 m2) consisting of three units with mixed use, one of which is a shop and the other two are apartments;
- Leasable floor space in the shop approx. 161 m2 (NEN-2580 certificate available);
- First floor approx. 92 m2 (NEN-2580 certificate available);
- Second floor approx. 158 m2 (NEN-2580 certificate available);
- FREEHOLD, which means no ground rent;
- Beautifully laid-out sunken garden with lots of greenery and privacy (approx. 90.2 m2);
- UPVC windows with double glazing;
- The foundations need to be replaced;
- Parking is possible under the parking permit system;
- Two central heating systems.
- Shop energy label A+ and apartments energy label C;
- Transfer in consultation;
- Age of property and non-occupancy clauses applicable.We have gathered this information with the greatest of possible care. However, we will not accept liability for any incompleteness, inaccuracy or any other matter nor for the consequences of such. All measurements and surfaces stated are indicative. The purchaser has a duty to investigate any matter that may be of importance to him or her. The estate agent is the adviser to the seller with regard to this residence. We advise you to engage an (NVM-registered) expert estate agent who will guide you through the purchasing process. Should you have any specific desires with regard to the residence, we advise you to make these known as soon as possible to your purchasing estate agent and have an independent investigation carried out into such matters. If you do not engage an expert, you will be deemed as considering yourself to be sufficiently expert to be able to oversee all matters that could be important. The NVM terms and conditions are applicable. Mehr anzeigen Weniger anzeigen Willemsparkweg 57H, 1071 GS Amsterdam Wordt geheel leeg opgeleverd.Statig pand aan de Willemsparkweg (ca. 411 m2), bestaande uit drie eenheden met gemengde bestemming. Op de begane grond bevindt zich een luxe kledingboetiek met splitlevels en een prachtig aangelegde, groene verdiepte tuin (ca. 90m2). De bovenste verdiepingen bestaan uit twee appartementen, elk met een eigen entree, wat zorgt voor optimale privacy en comfort.Locatie
Het pand is gelegen in het prestigieuze Amsterdam Oud-Zuid, aan de statige Willemsparkweg, tussen de Van Baerlestraat en de Jacob Obrechtstraat. In de nabije omgeving vindt u de Cornelis Schuytstraat, Van Baerlestraat en P.C. Hooftstraat, bekend om hun luxe winkels, trendy boetieks en diverse eetgelegenheden. Het welbekende Vondelpark ligt op slechts een steenworp afstand. De buurt biedt een overvloed aan voorzieningen, waaronder winkels voor dagelijkse boodschappen, scholen, kinderdagverblijven, musea, restaurants en gezellige terrassen.
De woning heeft een gunstige ligging ten opzichte van diverse uitvalswegen zoals de A10 en het openbaar vervoer. Binnen een straal van 300 meter bevinden zich verschillende bus en tramhaltes waar frequent diverse lijnen vertrekken.Willemsparkweg:
De Willemsparkweg, voorheen Parkweg, loopt naar het vroegere Willemspark dat in 1881 is ontworpen als aansluiting op het Vondelpark. Deze buurt behoorde toen nog tot de gemeente Nieuwer-Amstel. Sinds de annexatie van 1891 behoort het gebied bij Gemeente Amsterdam. Het Willemspark en de Willemsparkweg zijn genoemd naar koning Willem I.
(Bron: stadsatlas Amsterdam)Indeling
Begane grond / winkel:
De winkel (ca. 161m2), gelegen op de begane grond van het pand, is toegankelijk via een eigen entree. De winkel bestaat uit drie split levels: het souterrain, de begane grond en de bel-etage. Dankzij de grote raampartijen wordt de ruimte overspoeld met natuurlijk licht. De winkel zelf is ruim opgezet en straalt verfijning uit. Dankzij het goed onderhouden interieur en de hoogwaardige afwerking oogt de ruimte zeer verzorgd. De strakke vloeren, moderne verlichting en stijlvolle inrichting dragen bij aan een professionele en uitnodigende sfeer, wat het een ideale plek maakt voor uiteenlopende commerciële doeleinden. Vanuit het souterrain heeft u toegang tot een prachtig aangelegde, groene tuin, die verdiept ligt en een oase van rust biedt.Eerste verdieping:
Het appartement op de eerste verdieping (ca. 92 m2) beschikt over een eigen entree en trappenhuis. Via de overloop betreedt u het appartement, waar u direct binnenkomt in de sfeervolle woonkamer met open keuken en een lichte serre, voorzien van aansluitingen voor een was- en droogmachine. De moderne keuken is uitgerust met diverse inbouwapparaten, zoals een ruime combi-oven, magnetron, inductiekookplaat, afzuigkap, koel-vriescombinatie, vaatwasser en volop bergruimte. De woonkamer biedt bovendien praktische inbouwkasten en is verfraaid met een originele schouw en authentieke plafondornamenten.Via elegante en-suite deuren komt u in de royale slaapkamer, waar ook een klassieke schouw de ruimte siert. Deze slaapkamer, met uitzicht op de Willemsparkweg, biedt toegang tot een balkon aan de voorzijde en beschikt over een inloopkast. Vanuit de hal bereikt u de riante badkamer, compleet met een ligbad, dubbele wastafel met meubel, inloopdouche en toilet.Tweede verdieping:
Het appartement op de tweede verdieping (ca. 158 m2) heeft eveneens een eigen entree en een goed onderhouden trappenhuis. Via de overloop, die toegang biedt tot alle vertrekken, komt u binnen in de woning. Aan de achterzijde bevindt zich de eerste slaapkamer, die toegang geeft tot het balkon. Met een vrijwel identieke indeling als het appartement op de eerste verdieping, beschikt ook dit appartement over een ruime living aan de achterzijde met balkon en een royale slaapkamer aan de voorzijde, eveneens verbonden door stijlvolle en-suite deuren. De moderne badkamer is voorzien van een inloopdouche, dubbele wastafel met meubel en een royaal ligbad, wat zorgt voor een luxe uitstraling.Derde verdieping:
Op de derde verdieping bevindt zich de woonverdieping met open keuken aan de achterzijde. Dit appartement is tevens te bereiken via de overloop met separaat toilet en berging met wasmachine en droger aansluiting. Ook deze living beschikt over een originele schouw. De open keuken is van alle gemakken voorzien zoals een kookeiland, inductiekookplaat met afzuigsysteem, koel/vriescombinatie, combi-oven, vaatwasser en veel bergruimte. Wat direct opvalt is de zee aan natuurlijk licht door de hoge, stijfvolle raampartijen. Bijzonderheden
- Wordt geheel leeg opgeleverd.
- Heel pand (ca. 411 m2) bestaande uit drie units met gemengde bestemming, waarvan één winkel en twee appartementen;
- Winkel VVO ca. 161 m2 (NEN-2580 certificaat aanwezig);
- Eerste verdieping ca. 92 m2 (NEN-2580 certificaat aanwezig);
- Tweede verdieping ca. 158 m2 (NEN-2580 certificaat aanwezig);
- Gelegen op EIGEN GROND, dus geen erfpacht;
- Fraai aangelegde en diepe tuin met veel groen en privacy (ca. 90,2 m2);
- Kunststof kozijnen met dubbel glas;
- Fundering dient vervangen te worden;
- Parkeren kan op basis van parkeervergunningsstelsel;
- Twee cv’s;
- Winkel energielabel A+ en appartementen energielabel C;
- Oplevering in overleg;
- Ouderdoms- en niet-bewonersclausule van toepssing.Deze informatie is door ons met de nodige zorgvuldigheid samengesteld. Onzerzijds wordt echter geen enkele aansprakelijkheid aanvaard voor enige onvolledigheid, onjuistheid of anderszins, dan wel de gevolgen daarvan. Alle opgegeven maten en oppervlakten zijn indicatief. Koper heeft zijn eigen onderzoeksplicht naar alle zaken die voor hem of haar van belang zijn. Met betrekking tot deze woning is de makelaar adviseur van verkoper. Wij adviseren u een deskundige (NVM-)makelaar in te schakelen die u begeleidt bij het aankoopproces. Indien u specifieke wensen heeft omtrent de woning, adviseren wij u deze tijdig kenbaar te maken aan uw aankopend makelaar en hiernaar zelfstandig onderzoek te (laten) doen. Indien u geen deskundige vertegenwoordiger in-schakelt, acht u zich volgens de wet deskundige genoeg om alle zaken die van belang zijn te kun-nen overzien. Van toepassing zijn de NVM voorwaarden. Willemsparkweg 57H, 1071 GS AmsterdamImposing property on the Willemsparkweg (approx. 411 m2), consisting of three units with mixed designated use. There is a luxury clothing boutique on the ground floor, with split levels and a gorgeously laid-out, verdant, sunken garden (approx. 90m2). The upper floors consist of two apartments each with its own entrance, which ensures optimal privacy and comfort.Location
The property is located in the prestigious Amsterdam Oud-Zuid district on the elegant Willemsparkweg between the Van Baerlestraat and the Jacob Obrechtstraat. The Cornelis Schuytstraat, Van Baerlestraat and P.C. Hooftstraat are to be found in the near vicinity, all known for their luxury shops, trendy boutiques and various places to eat. The famous Vondelpark is only a stone’s throw away. The neighbourhood offers an abundance of amenities, which includes shops for your daily shopping needs, schools, childcare facilities, museums, restaurants and welcoming open-air cafés.
The residence is favourably located in relation to various arterial roads such as the A10 as well as public transport. There are various bus and tram stops within a radius of 300 metres, from which several frequent bus and tram lines depart.Willemsparkweg:
The Willemsparkweg, previously Parkweg, runs to the former Willemspark which was designed as an extension to the Vondelpark in 1881. The neighbourhood was, at the time, still part of the Nieuwer-Amstel municipality. Since its annexation in 1891, the area has been part of the Amsterdam municipality. The Willemspark and the Willemsparkweg were named after King Willem I.
(Source: stadsatlas Amsterdam)Layout
Ground floor (boutique):
Located on the ground floor of the property, the shop (approx. 161m2), is accessible through its own entrance. The shop consists of three split levels: the basement, the ground floor and the mezzanine. Thanks to the large windows, the space is flooded with natural light. The shop itself is spaciously laid-out and exudes refinement. The well maintained interior and the high-quality finishes mean that the space gives a very smart impression. The smoothly laid-floor, modern lighting and stylish lay-out all contribute to a professional and inviting atmosphere, which makes it an ideal spot for a variety of commercial purposes. There is access from the basement to a beautifully laid-out, greenery filled sunken garden that offers an oasis of peace.First floor:
The apartment on the first floor (approx. 92 m2) has its own entrance and staircase. You access the apartment from the landing and immediately enter the tasteful living room with an open-plan kitchen and a light-filled conservatory fitted with the connections for a washing machine and tumble dryer. The modern kitchen is fitted with various built-in appliances such as a large combination oven, microwave, induction hob, extractor fan, combination fridge / freezer, dishwasher and plenty of storage space. In addition, the living room offers handsome built-in cupboards and is adorned by the original fireplace as well as ornamental plaster work on the ceiling.The elegant internal double doors take you into the generous bedroom, where you will also find a classical fireplace. This bedroom, with a view out over the Willemsparkweg, offers access to a balcony at the front and has a walk-in wardrobe. You reach the large bathroom, complete with bath, double vanity unit, walk-in shower and toilet through the walk-in wardrobe.Second floor:
The apartment on the second floor (approx. 158 m2) also has its own entrance and a well-maintained staircase. You enter the residence from the landing which offers access to all the rooms. The first bedroom, with access to the balcony, may be found at the rear of the building. Following an almost identical lay-out as the apartment on the first floor, this apartment also has a spacious living room at the rear of the building with a balcony and a generous bedroom at the front of the building also connected with stylish internal double doors. The modern bathroom is fitted with a walk-in shower, double vanity unit and a large bath, which gives the room a great feeling of luxury.Third floor:
The living area is on the third floor with an open-plan kitchen at the rear of the building. This apartment may also be reached from the landing which has a separate toilet and storage space with the connections for a washing machine and tumble dryer. This living room also has an original fireplace. The open kitchen is fitted with all the conveniences which include a kitchen island, induction hob with extractor system, combined fridge / freezer, combination oven, dishwasher and lots of storage space. You are immediately struck by the flood of light coming through the high and stylish windows.Details
- Will be delivered completely empty.
- Entire property (approx. 411 m2) consisting of three units with mixed use, one of which is a shop and the other two are apartments;
- Leasable floor space in the shop approx. 161 m2 (NEN-2580 certificate available);
- First floor approx. 92 m2 (NEN-2580 certificate available);
- Second floor approx. 158 m2 (NEN-2580 certificate available);
- FREEHOLD, which means no ground rent;
- Beautifully laid-out sunken garden with lots of greenery and privacy (approx. 90.2 m2);
- UPVC windows with double glazing;
- The foundations need to be replaced;
- Parking is possible under the parking permit system;
- Two central heating systems.
- Shop energy label A+ and apartments energy label C;
- Transfer in consultation;
- Age of property and non-occupancy clauses applicable.We have gathered this information with the greatest of possible care. However, we will not accept liability for any incompleteness, inaccuracy or any other matter nor for the consequences of such. All measurements and surfaces stated are indicative. The purchaser has a duty to investigate any matter that may be of importance to him or her. The estate agent is the adviser to the seller with regard to this residence. We advise you to engage an (NVM-registered) expert estate agent who will guide you through the purchasing process. Should you have any specific desires with regard to the residence, we advise you to make these known as soon as possible to your purchasing estate agent and have an independent investigation carried out into such matters. If you do not engage an expert, you will be deemed as considering yourself to be sufficiently expert to be able to oversee all matters that could be important. The NVM terms and conditions are applicable.