DIE BILDER WERDEN GELADEN…
Häuser & einzelhäuser zum Verkauf in Elmswell
470.032 EUR
Häuser & Einzelhäuser (Zum Verkauf)
3 Ba
1 Schla
Aktenzeichen:
EDEN-T100852522
/ 100852522
Aktenzeichen:
EDEN-T100852522
Land:
GB
Stadt:
Badwell Ash
Postleitzahl:
IP31 3JD
Kategorie:
Wohnsitze
Anzeigentyp:
Zum Verkauf
Immobilientyp:
Häuser & Einzelhäuser
Schlafzimmer:
3
Badezimmer:
1
Parkplätze:
1
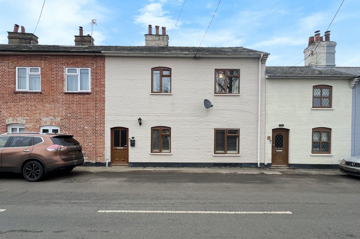
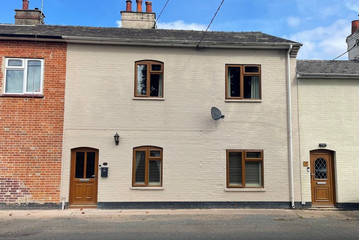
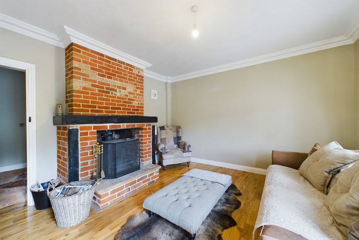
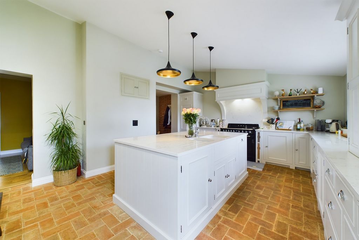
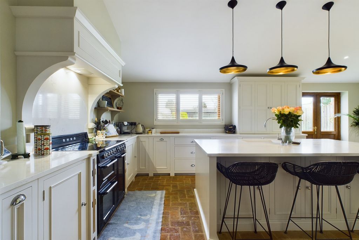
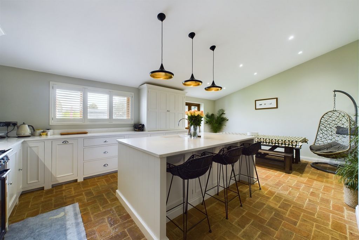
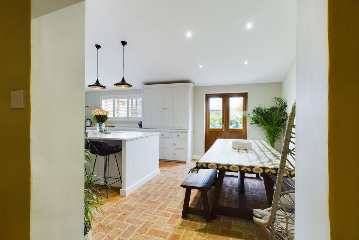
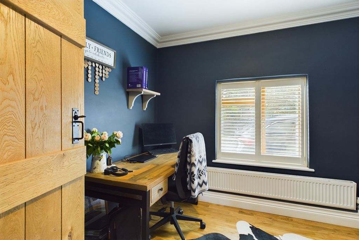
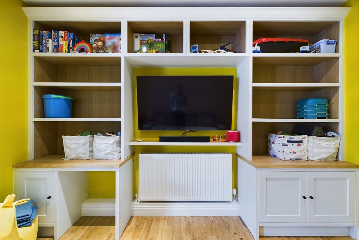
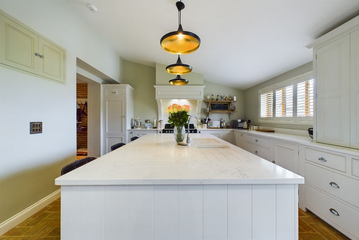

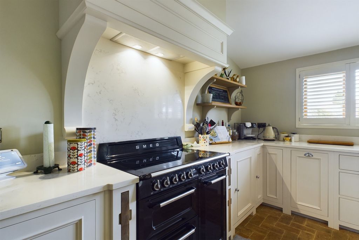

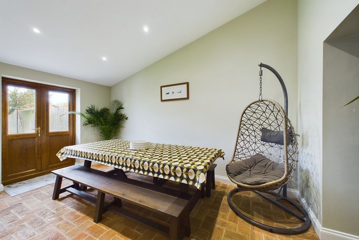
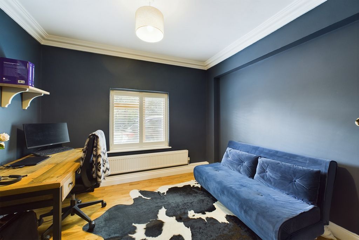
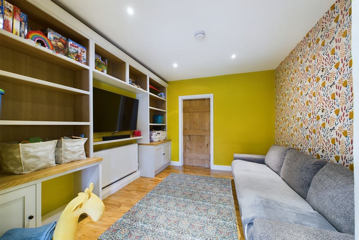
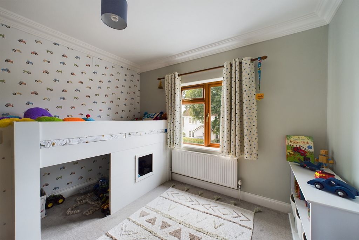
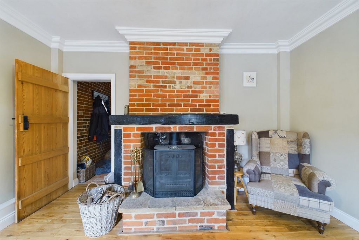
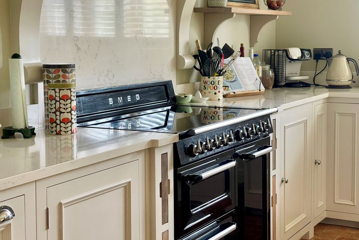

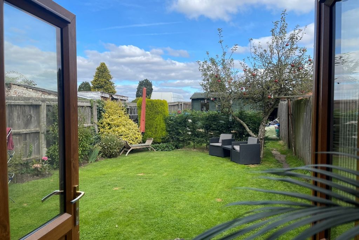
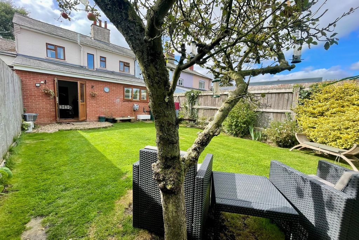
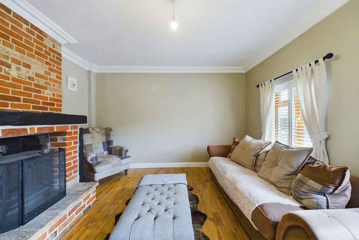
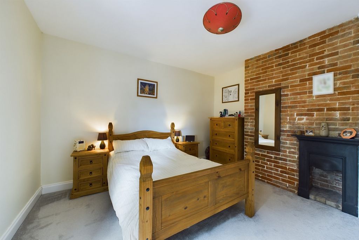
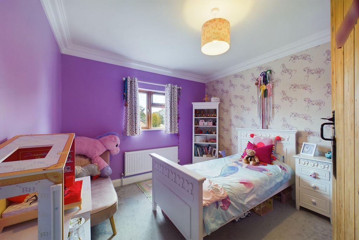
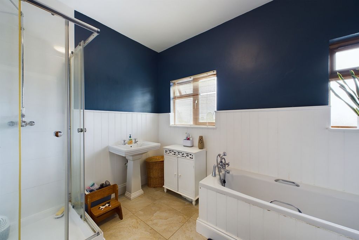
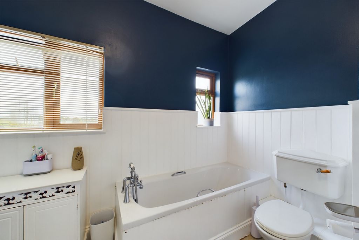

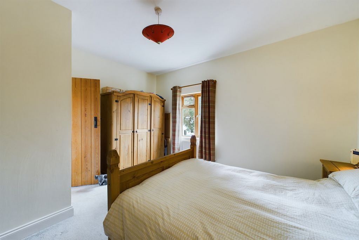
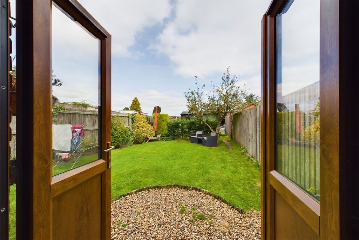
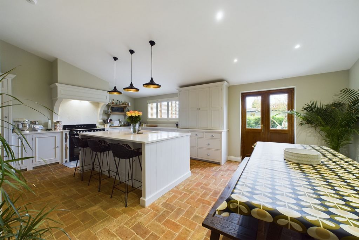
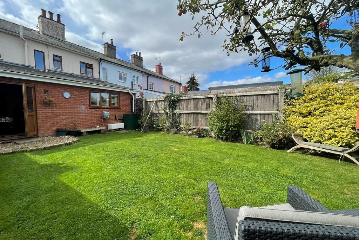
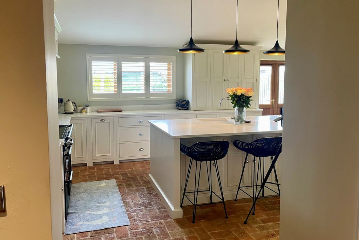
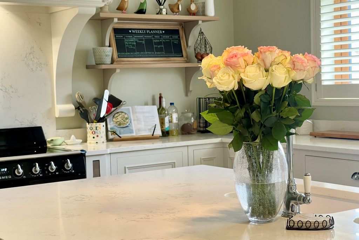
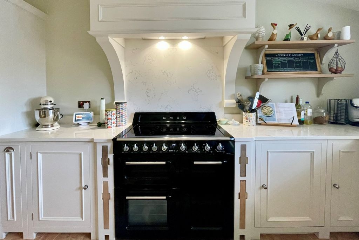
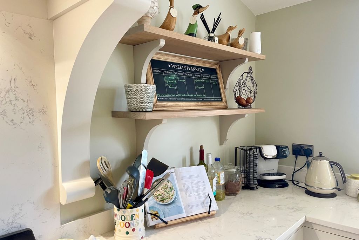
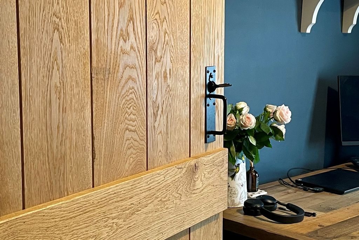
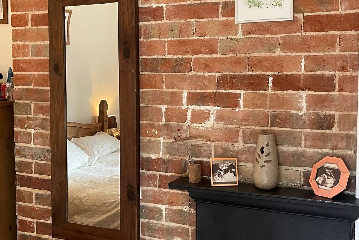
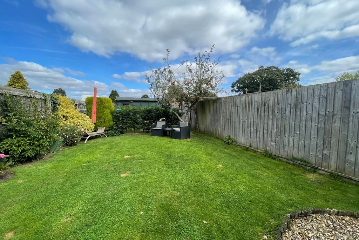
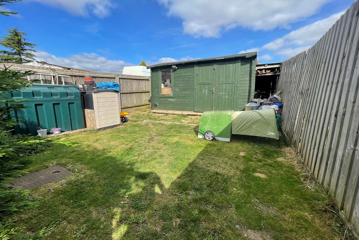
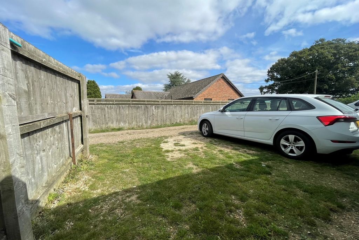
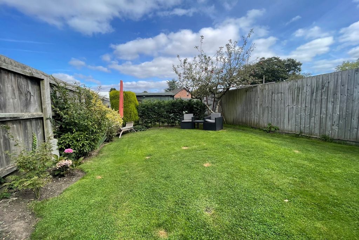
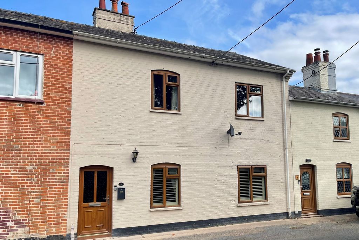
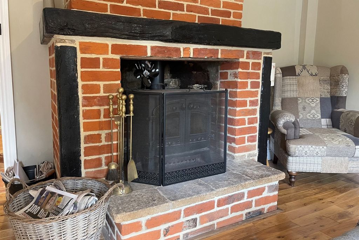
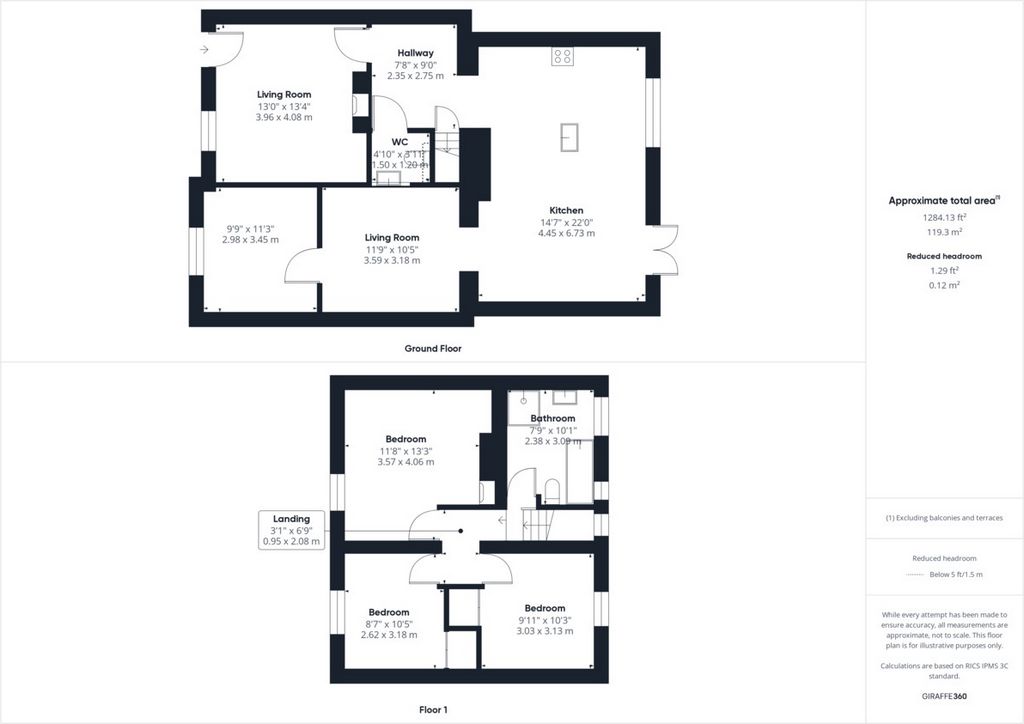
This fabulous property occupies a delightful setting in the hamlet of Long Thurlow close to the neighbouring village of Badwell Ash. Badwell Ash is a Suffolk village located approximately 12 miles from the historic market town of Bury St Edmunds and approximately 9 miles from the market town of Stowmarket. STEP INSIDE As you step into the property, you're immediately welcomed by a charming sitting room, featuring solid wood flooring and a brick fireplace that houses a wood-burning stove. Moving through to the inner hallway, you'll notice the exposed brickwork and herringbone brick flooring, which provide access to a downstairs cloakroom complete with a WC and pedestal wash basin. The hallway also leads to the first floor and flows seamlessly into the heart of the home, the kitchen/dining room. The kitchen is a standout feature, boasting bespoke Neptune Shaker-style units and sleek quartz worktops. It is fully equipped with integrated appliances, including a dishwasher, fridge/freezer, and built-in bins. A SMEG range cooker with an extractor canopy adds both functionality and style, while the central island offers additional storage, housing the sink and integrated plug sockets. A beautifully designed ladder cupboard further enhances the storage space, and there's ample room for a dining table. Double French doors open out to the garden, creating an ideal space for indoor-outdoor living. Adjoining the kitchen is a cozy family room, complete with bespoke cabinetry, which leads into the study-a perfect office space with continued oak flooring for a cohesive and elegant finish.
Heading upstairs, the landing provides access to three well-appointed bedrooms and the family bathroom. The principal bedroom is a spacious double, featuring a stunning fireplace with a cast iron surround and an exposed brick feature wall. Bedroom two, overlooking the front of the property, includes double fitted wardrobes, while bedroom three offers garden views and also includes fitted wardrobes. The family bathroom is elegantly designed, featuring a walk-in shower, bathtub, WC, and wash hand basin. STEP OUTSIDE Stepping outside through the French doors, you're greeted by a beautifully maintained lawn bordered by a variety of shrubs and plants, offering a serene and private outdoor space. A neatly trimmed hedge separates this area from the second lawn, which leads down to a spacious timber workshop/shed, complete with both light and power-ideal for storage or creative projects. At the far end of the garden, a gate provides convenient access to off-street parking for two vehicles, ensuring both practicality and ease. LOCATION This impressive property occupies a delightful setting in the hamlet of Long Thurlow close to the neighbouring village of Badwell Ash. The area benefits from many walks and bridal ways nearby. The much larger villages of Elmswell, Bacton and Badwell Ash are within easy reach and provide excellent day to day shopping facilities, primary schools and village pubs.
Features:
- Parking Mehr anzeigen Weniger anzeigen RZĄD Ten wspaniały domek, położony w malowniczej wiosce Long Thurlow, został skrupulatnie dopracowany przez obecnych właścicieli do wyjątkowego standardu, a wszystko to przy zachowaniu jego oryginalnego uroku. Nieruchomość posiada przestronną kuchnię/jadalnię z pięknie wykonaną kuchnią Neptun, trzy dobrze wyposażone sypialnie i obszerne recepcje, oferujące zarówno komfort, jak i charakter.
Ta wspaniała posiadłość znajduje się w uroczej okolicy w wiosce Long Thurlow, w pobliżu sąsiedniej wioski Badwell Ash. Badwell Ash to wioska w hrabstwie Suffolk położona około 12 mil od historycznego miasta targowego Bury St Edmunds i około 9 mil od miasta targowego Stowmarket. WEJDŹ DO ŚRODKA Gdy wejdziesz do posiadłości, od razu przywita Cię uroczy salon z podłogą z litego drewna i ceglanym kominkiem, w którym znajduje się piec opalany drewnem. Przechodząc do wewnętrznego korytarza, zauważysz odsłoniętą cegłę i ceglaną podłogę w jodełkę, które zapewniają dostęp do szatni na dole wraz z WC i umywalką na cokole. Korytarz prowadzi również na pierwsze piętro i płynnie przechodzi w serce domu, kuchnię/jadalnię. Kuchnia wyróżnia się na tle innych, wyposażona w wykonane na zamówienie szafki w stylu Neptune Shaker i eleganckie kwarcowe blaty. Jest w pełni wyposażony w zintegrowane urządzenia, w tym zmywarkę, lodówkę/zamrażarkę i wbudowane pojemniki. Kuchenka z serii SMEG z daszkiem z wyciągiem dodaje zarówno funkcjonalności, jak i stylu, a centralna wyspa oferuje dodatkowe miejsce do przechowywania, mieszcząc zlewozmywak i zintegrowane gniazdka elektryczne. Pięknie zaprojektowana szafka drabinkowa dodatkowo zwiększa przestrzeń do przechowywania, a także jest dużo miejsca na stół jadalny. Podwójne drzwi balkonowe otwierają się na ogród, tworząc idealną przestrzeń do życia wewnątrz i na zewnątrz. Do kuchni przylega przytulny pokój rodzinny z szafkami na zamówienie, który prowadzi do gabinetu - idealnej przestrzeni biurowej z ciągłą dębową podłogą zapewniającą spójne i eleganckie wykończenie.
Kierując się na górę, podest zapewnia dostęp do trzech dobrze wyposażonych sypialni i rodzinnej łazienki. Główna sypialnia to przestronne łóżko dwuosobowe z oszałamiającym kominkiem z żeliwnym obramowaniem i odsłoniętą ceglaną ścianą. Druga sypialnia, z widokiem na front nieruchomości, wyposażona jest w podwójne szafy wnękowe, a trzecia sypialnia oferuje widok na ogród i zawiera wbudowane szafy. Rodzinna łazienka jest elegancko urządzona i wyposażona w kabinę prysznicową, wannę, WC i umywalkę. WYJDŹ NA ZEWNĄTRZ Wychodząc na zewnątrz przez francuskie drzwi, wita Cię pięknie utrzymany trawnik otoczony różnorodnymi krzewami i roślinami, oferujący spokojną i prywatną przestrzeń na świeżym powietrzu. Starannie przycięty żywopłot oddziela ten obszar od drugiego trawnika, który prowadzi w dół do przestronnego warsztatu/szopy na drewno, wyposażonej zarówno w światło, jak i moc - idealnej do przechowywania lub kreatywnych projektów. Na drugim końcu ogrodu znajduje się brama, która zapewnia wygodny dostęp do parkingu poza ulicą dla dwóch pojazdów, zapewniając zarówno praktyczność, jak i łatwość. LOKALIZACJA Ta imponująca posiadłość znajduje się w uroczej okolicy w wiosce Long Thurlow, w pobliżu sąsiedniej wioski Badwell Ash. W okolicy znajduje się wiele szlaków spacerowych i ścieżek ślubnych. Znacznie większe wioski Elmswell, Bacton i Badwell Ash są w zasięgu ręki i zapewniają doskonałe codzienne sklepy, szkoły podstawowe i wiejskie puby.
Features:
- Parking THE ROW This gorgeous cottage, located in the picturesque village of Long Thurlow, has been meticulously enhanced by its current owners to an exceptional standard, all while preserving its original charm. The property features a spacious kitchen/diner with a beautifully crafted Neptune kitchen, three well-appointed bedrooms, and ample reception areas, offering both comfort and character throughout.
This fabulous property occupies a delightful setting in the hamlet of Long Thurlow close to the neighbouring village of Badwell Ash. Badwell Ash is a Suffolk village located approximately 12 miles from the historic market town of Bury St Edmunds and approximately 9 miles from the market town of Stowmarket. STEP INSIDE As you step into the property, you're immediately welcomed by a charming sitting room, featuring solid wood flooring and a brick fireplace that houses a wood-burning stove. Moving through to the inner hallway, you'll notice the exposed brickwork and herringbone brick flooring, which provide access to a downstairs cloakroom complete with a WC and pedestal wash basin. The hallway also leads to the first floor and flows seamlessly into the heart of the home, the kitchen/dining room. The kitchen is a standout feature, boasting bespoke Neptune Shaker-style units and sleek quartz worktops. It is fully equipped with integrated appliances, including a dishwasher, fridge/freezer, and built-in bins. A SMEG range cooker with an extractor canopy adds both functionality and style, while the central island offers additional storage, housing the sink and integrated plug sockets. A beautifully designed ladder cupboard further enhances the storage space, and there's ample room for a dining table. Double French doors open out to the garden, creating an ideal space for indoor-outdoor living. Adjoining the kitchen is a cozy family room, complete with bespoke cabinetry, which leads into the study-a perfect office space with continued oak flooring for a cohesive and elegant finish.
Heading upstairs, the landing provides access to three well-appointed bedrooms and the family bathroom. The principal bedroom is a spacious double, featuring a stunning fireplace with a cast iron surround and an exposed brick feature wall. Bedroom two, overlooking the front of the property, includes double fitted wardrobes, while bedroom three offers garden views and also includes fitted wardrobes. The family bathroom is elegantly designed, featuring a walk-in shower, bathtub, WC, and wash hand basin. STEP OUTSIDE Stepping outside through the French doors, you're greeted by a beautifully maintained lawn bordered by a variety of shrubs and plants, offering a serene and private outdoor space. A neatly trimmed hedge separates this area from the second lawn, which leads down to a spacious timber workshop/shed, complete with both light and power-ideal for storage or creative projects. At the far end of the garden, a gate provides convenient access to off-street parking for two vehicles, ensuring both practicality and ease. LOCATION This impressive property occupies a delightful setting in the hamlet of Long Thurlow close to the neighbouring village of Badwell Ash. The area benefits from many walks and bridal ways nearby. The much larger villages of Elmswell, Bacton and Badwell Ash are within easy reach and provide excellent day to day shopping facilities, primary schools and village pubs.
Features:
- Parking