499.000 EUR
395.000 EUR
470.000 EUR
420.000 EUR
480.000 EUR
3 Ba
117 m²
470.000 EUR
3 Ba
125 m²
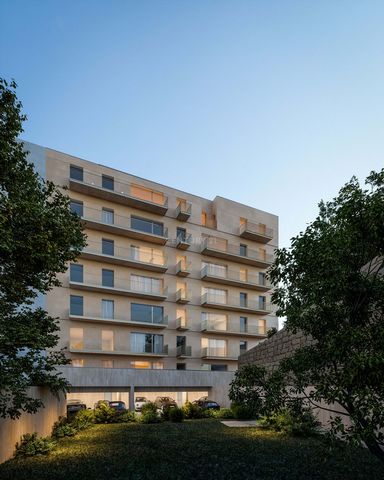
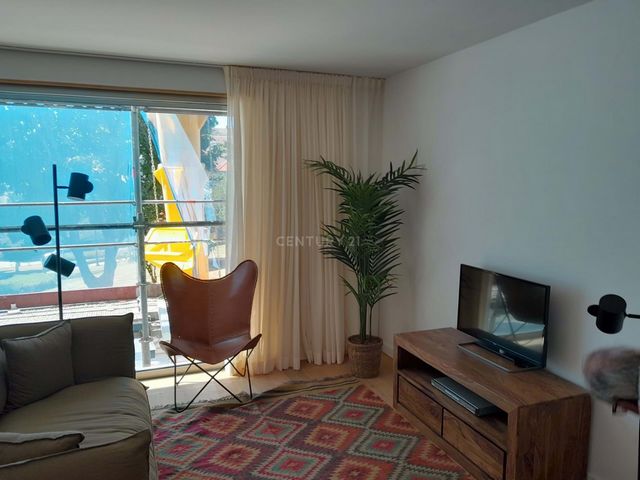
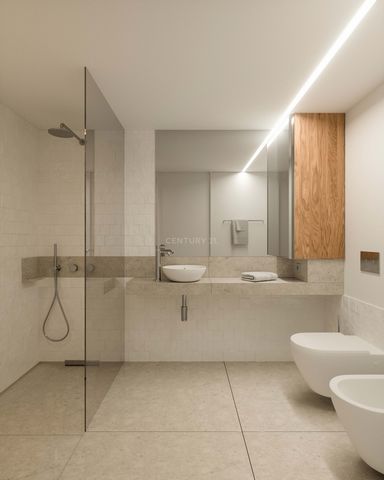

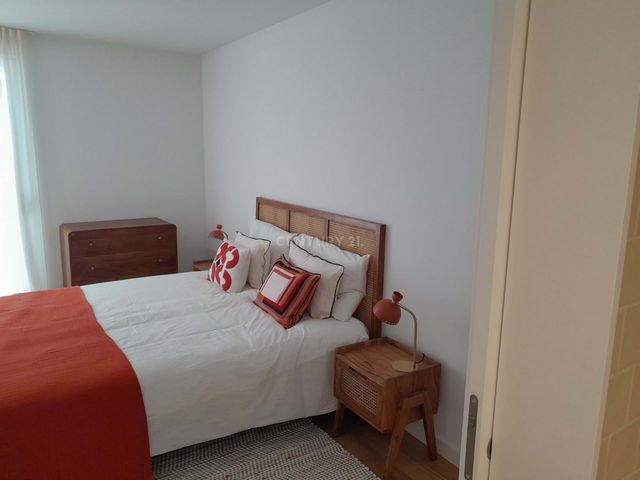

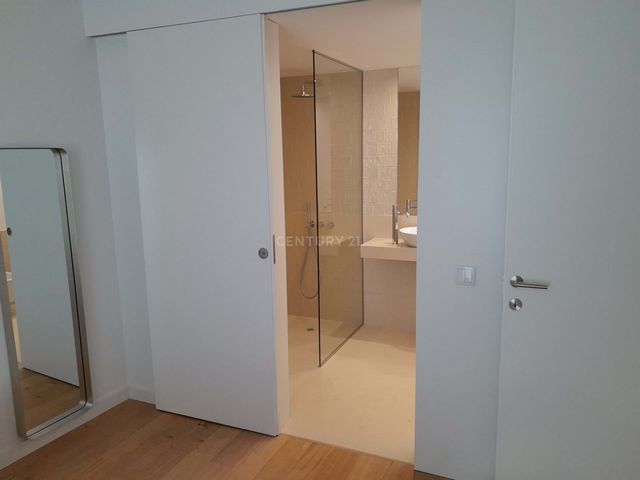
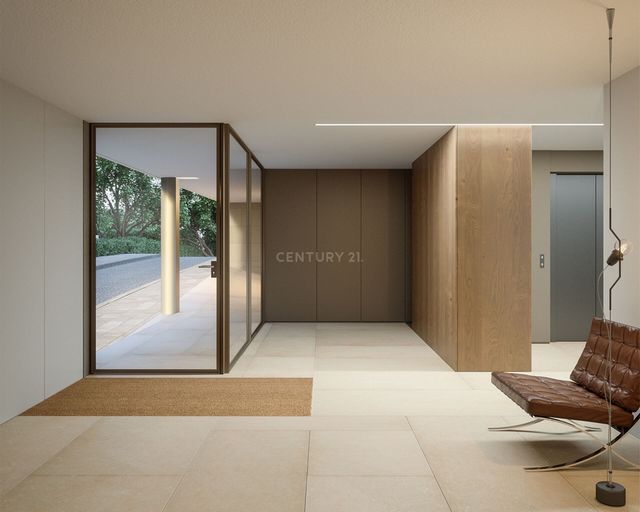

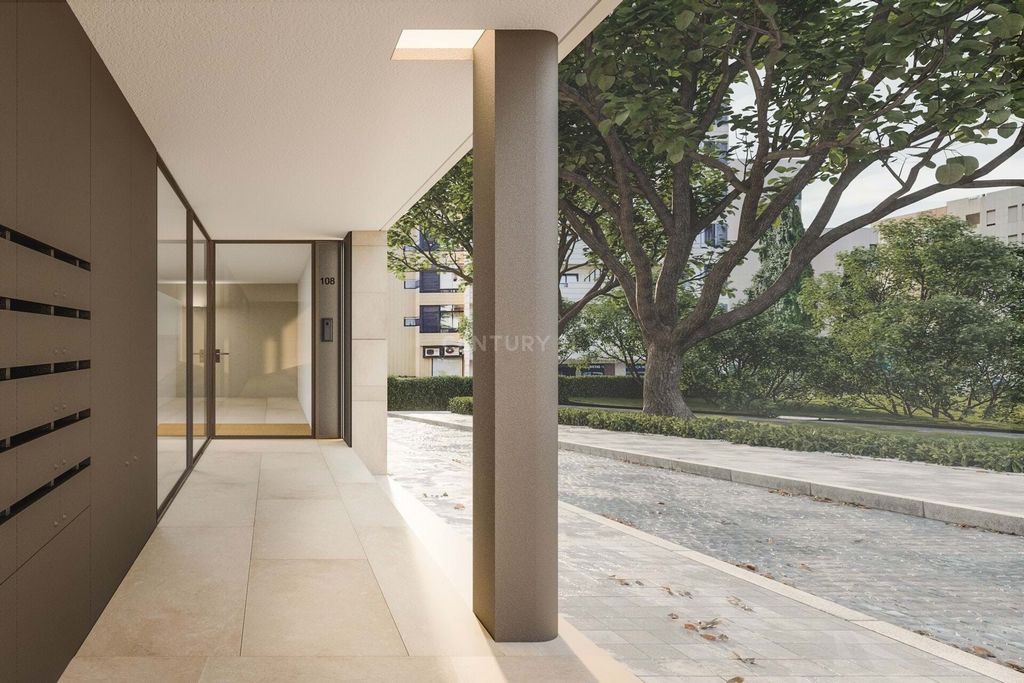
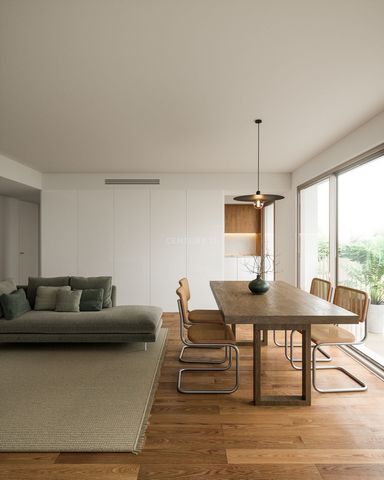

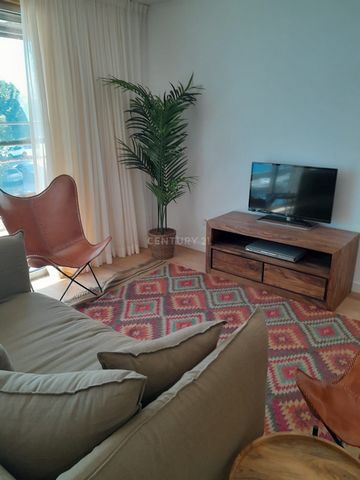



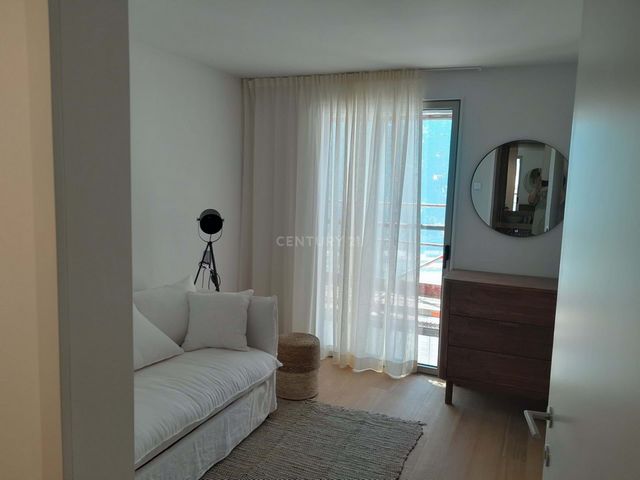
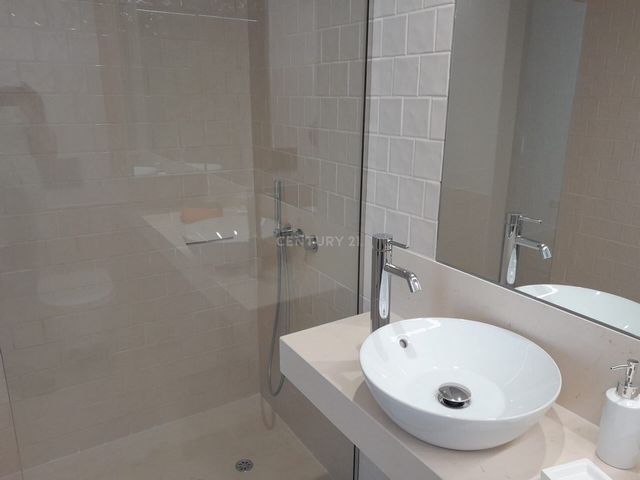
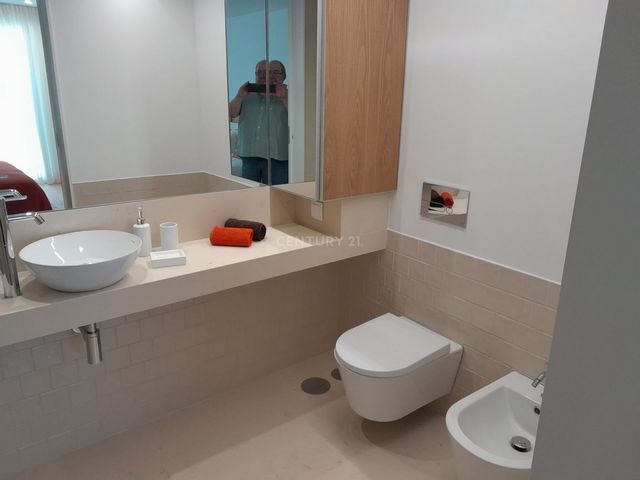
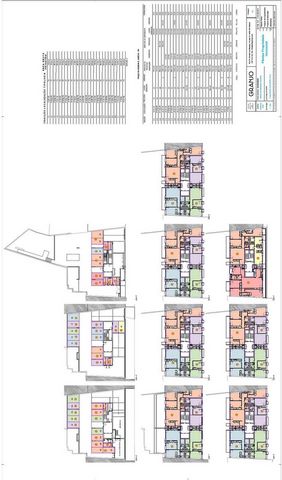
Delivery scheduled for March 2023.
Excellent investment potential or great for own housing.
There are still other T3 for sale - 2nd floor T3, 125.5 mts2 + 13.0 Balcony and 5.1 Storage - 440 000
3rd floor T3, 125.5 mts2 + 13.0 Balcony and 7.4 Storage - 445,000
4th floor T3, 125.5 mts2 + 13.0 Balcony and 5.2 Storage - 450 000
5th floor T3, 125.5 mts2 + 13.0 Balcony and 4.9 Storage - 455,000
6th floor T3, 125.5 mts2 + 13.0 Balcony and 4.33 Storage - 460 000
7th floor T3, 119.5 mts2 + 3.0 Terrace + 13.0 Balcony and 4.9 Storage -455 000 Reinforced concrete structure, including
structural walls and solid slabs with 25
cm thick.
Exterior walls in thermal block with
25 cm thick, coated,
externally, with ETIC system with EPS
8 cm or natural stone (basement of the
floor 0) and, inside, with plaster
designed or cardboard.
Partitioning interior walls between
20 cm thermal block apartments
coated, on both sides, with plate
double plasterboard and insulation
acoustic with mineral wool blanket.
Masonry interior partition walls
13mm ceramic or plasterboard,
with acoustic insulation in mineral wool.
Projected plaster or cardboard ceilings,
with light points for lighting and
luminaires in circulation areas,
kitchens and baths.
Interior doors in lacquered MDF or
laminated.
Security door at the entrance of each
housing.
Inverted flat roof in concrete slab
reinforced, with thermal insulation of XPS of
10 cm and finished in cobblestone or slabs.
Fixed or openable exterior frame, oscillating stop, in lacquered aluminum with rupture
thermal and double glazing.
Aluminum roller shutters
to the color of the frame, with outer box.
Exterior metallic gate for access to the
parking with automatic control
from a distance.
Common areas with stone flooring
natural or ceramic stoneware, walls in
thermolaminated agglomerates and ceilings in
plasterboard.
Common stairwell with flooring
in epoxy and plastered concrete walls
thermal.
Collective garden of the condominium with
outdoor pavement in TerraWay and grass.
Urban solid waste area in
outside of the building.
DWELLINGS
LIVING ROOM
Floor in stratified floor with
total thickness of 12 mm, finished
oak finish, including canvas
soundproofing.
Cabinet and shelves in lacquered MDF or
thermo laminates.
BEDROOMS
Floor in stratified floor with
total thickness of 12 mm, finished
oak finish, including canvas
soundproofing.
Lacquered MDF wardrobes with structure,
coated shelves and drawers
melamine.
SANITARY FACILITIES
Floor in rectified ceramic.
Walls coated with rectified ceramic or
tinned plaster, with mirrors
inlays.
Sanindusa sanitary ware, including
mixer taps type Roriz or
equivalent. Mehr anzeigen Weniger anzeigen Immeuble en construction, à Praça Francisco Sá Carneiro, grand appartement de 125,5 mètres carrés, plus 13 de balcon. Située dans un quartier noble de la ville, cette propriété est en cours de construction avec tous les détails et les matériaux les plus modernes et de qualité supérieure. Avec 2 places de parking. Proche de tous types de commerces et transports.
Livraison prévue en mars 2023.
Excellent potentiel d'investissement ou idéal pour son propre logement.
Il y a encore d'autres T3 à vendre - T3 au 2ème étage, 125,5 mts2 + 13,0 Balcon et 5,1 Stockage - 440 000
T3 au 3ème étage, 125,5 mts2 + 13,0 Balcon et 7,4 Stockage - 445 000
4ème étage T3, 125.5 mts2 + 13.0 Balcon et 5.2 Stockage - 450 000
T3 au 5ème étage, 125,5 mts2 + 13,0 Balcon et 4,9 Stockage - 455 000
6ème étage T3, 125.5 mts2 + 13.0 Balcon et 4.33 Stockage - 460 000
7ème étage T3, 119.5 mts2 + 3.0 Terrasse + 13.0 Balcon et 4.9 Stockage -455 000 Structure en béton armé, comprenant
murs porteurs et dalles pleines avec 25
cm d'épaisseur.
Murs extérieurs en bloc thermique avec
25 cm d'épaisseur, enduit,
à l'extérieur, avec système ETIC avec EPS
8 cm ou pierre naturelle (sous-sol du
étage 0) et, à l'intérieur, avec du plâtre
conçu ou en carton.
Cloisonner les murs intérieurs entre
Appartements en blocs thermiques de 20 cm
enduit, des deux côtés, avec plaque
double plaque de plâtre et isolation
acoustique avec couverture en laine minérale.
Cloisons intérieures en maçonnerie
Céramique ou plaque de plâtre 13mm,
avec isolation acoustique en laine minérale.
Plafonds projetés en plâtre ou en carton,
avec des points lumineux pour l'éclairage et
luminaires dans les zones de circulation,
cuisines et bains.
Portes intérieures en MDF laqué ou
feuilleté.
Porte de sécurité à l'entrée de chaque
logement.
Toit plat inversé en dalle de béton
renforcé, avec isolation thermique en XPS de
10 cm et fini en pavés ou en dalles.
Châssis extérieur fixe ou ouvrant, butée oscillante, en aluminium laqué avec rupture
thermique et double vitrage.
Volets roulants en aluminium
à la couleur du cadre, avec surboîte.
Porte métallique extérieure pour l'accès au
stationnement avec contrôle automatique
d'une certaine distance.
Espaces communs avec sol en pierre
grès naturel ou céramique, murs en
agglomérés thermolaminés et plafonds en
plaque de plâtre.
Cage d'escalier commune avec plancher
dans les murs en époxy et en béton plâtré
thermique.
Jardin collectif de la copropriété avec
trottoir extérieur en TerraWay et gazon.
Zone de déchets solides urbains à
à l'extérieur du bâtiment.
LOGEMENTS
SALON
Plancher en plancher stratifié avec
épaisseur totale de 12 mm, fini
finition chêne, y compris la toile
insonorisation.
Armoire et étagères en MDF laqué ou
stratifiés thermiques.
CHAMBRES
Plancher en plancher stratifié avec
épaisseur totale de 12 mm, fini
finition chêne, y compris la toile
insonorisation.
Armoires en MDF laqué avec structure,
étagères et tiroirs revêtus
mélamine.
INSTALLATIONS SANITAIRES
Plancher en céramique rectifiée.
Parois revêtues de céramique rectifiée ou
plâtre étamé, avec miroirs
incrustations.
Articles sanitaires Sanindusa, y compris
mitigeurs type Roriz ou
équivalent. Prédio em construção, à Praça Francisco Sá Carneiro, óptimo apartamento com 125,5 metros quadrados, mais 13 de varanda. Localizado em zona nobre da cidade, este imóvel está a ser construido com todos os detalhes e materiais mais modernos e de primeira qualidade. Com 2 lugares de garagem. Perto de todo o tipo de comércio e de transportes.
Entrega prevista para Março de 2023.
Excelente potencial de investimento ou ótimo para habitação própria.
Existem ainda outros T3 para venda - 2º andar T3, 125,5 mts2 + 13,0 Varanda e 5,1 Arrumos - 440 000
3º andar T3, 125,5 mts2 + 13,0 Varanda e 7,4 Arrumos - 445 000
4º andar T3, 125,5 mts2 + 13,0 Varanda e 5,2 Arrumos - 450 000
5º andar T3, 125,5 mts2 + 13,0 Varanda e 4,9 Arrumos - 455 000
6º andar T3, 125,5 mts2 + 13,0 Varanda e 4,33 Arrumos - 460 000
7º andar T3, 119,5 mts2 + 3,0 Terraço + 13,0 Varanda e 4,9 Arrumos -455 000 Estrutura em betão armado, incluindo paredes estruturais e lajes maciças com 25
cm de espessura. Paredes exteriores em bloco térmico com 25 cm de espessura, revestidas, exteriormente, com sistema ETIC com EPS de 8 cm ou pedra natural (embasamento do piso 0) e, interiormente, com gesso projetado ou cartonado.
Paredes interiores divisórias entre apartamentos em bloco térmico de 20 cm revestidas, em ambas as faces, com placa dupla de gesso cartonado e isolamento acústico com manta de lã mineral. Paredes divisórias interiores em alvenaria cerâmica ou em gesso cartonado de 13mm, com isolamento acústico em lã mineral. Tetos em gesso projetado ou cartonado, com pontos de luz para iluminação e luminárias nas zonas de circulação, cozinhas e banhos.
Portas interiores em MDF lacado ou termolaminado.
Porta de segurança na entrada de cada habitação.
Cobertura plana invertida em laje de betão armado, com isolamento térmico de XPS de 10 cm e acabamento em godo ou lajetas.
Caixilharia exterior fixa ou de abrir, oscilobatente, em alumínio lacado com rotura térmica e vidros duplos.
Estores exteriores de enrolar em alumínio à cor da caixilharia, com caixa exterior.
Portão exterior metálico de acesso ao estacionamento com comando automático à distância.
Zonas comuns com pavimento em pedra natural ou grés cerâmico, paredes em aglomerados termolaminados e tetos em gesso cartonado.
Caixa de escadas comum com pavimento em epoxy e paredes em betão com reboco térmico.
Jardim coletivo do condomínio com pavimento exterior em TerraWay e relva.
Área de resíduos sólidos urbanos no exterior do edifício.
HABITAÇÕES. SALA
Pavimento em soalho estratificado com espessura total de 12 mm, com acabamento final em carvalho, incluindo tela de isolamento acústico.
Armário e estantes em MDF lacado ou termolaminados.
. QUARTOS
Pavimento em soalho estratificado com espessura total de 12 mm, com acabamento final em carvalho, incluindo tela de isolamento acústico.
Roupeiros em MDF lacado com estrutura, prateleiras e gavetas revestidas em melamina.
. INSTALAÇÕES SANITÁRIAS
Pavimento em cerâmico retificado. Paredes revestidas a cerâmico retificado ou gesso estanhado, com espelhos embutidos.
Louça sanitária da Sanindusa, incluindo torneiras misturadoras tipo Roriz ou equivalente. Building under construction, at Praça Francisco Sá Carneiro, great apartment with 125.5 square meters, plus 13 of balcony. Located in a noble area of the city, this property is being built with all the details and the most modern and top quality materials. With 2 parking spaces. Close to all types of trade and transport.
Delivery scheduled for March 2023.
Excellent investment potential or great for own housing.
There are still other T3 for sale - 2nd floor T3, 125.5 mts2 + 13.0 Balcony and 5.1 Storage - 440 000
3rd floor T3, 125.5 mts2 + 13.0 Balcony and 7.4 Storage - 445,000
4th floor T3, 125.5 mts2 + 13.0 Balcony and 5.2 Storage - 450 000
5th floor T3, 125.5 mts2 + 13.0 Balcony and 4.9 Storage - 455,000
6th floor T3, 125.5 mts2 + 13.0 Balcony and 4.33 Storage - 460 000
7th floor T3, 119.5 mts2 + 3.0 Terrace + 13.0 Balcony and 4.9 Storage -455 000 Reinforced concrete structure, including
structural walls and solid slabs with 25
cm thick.
Exterior walls in thermal block with
25 cm thick, coated,
externally, with ETIC system with EPS
8 cm or natural stone (basement of the
floor 0) and, inside, with plaster
designed or cardboard.
Partitioning interior walls between
20 cm thermal block apartments
coated, on both sides, with plate
double plasterboard and insulation
acoustic with mineral wool blanket.
Masonry interior partition walls
13mm ceramic or plasterboard,
with acoustic insulation in mineral wool.
Projected plaster or cardboard ceilings,
with light points for lighting and
luminaires in circulation areas,
kitchens and baths.
Interior doors in lacquered MDF or
laminated.
Security door at the entrance of each
housing.
Inverted flat roof in concrete slab
reinforced, with thermal insulation of XPS of
10 cm and finished in cobblestone or slabs.
Fixed or openable exterior frame, oscillating stop, in lacquered aluminum with rupture
thermal and double glazing.
Aluminum roller shutters
to the color of the frame, with outer box.
Exterior metallic gate for access to the
parking with automatic control
from a distance.
Common areas with stone flooring
natural or ceramic stoneware, walls in
thermolaminated agglomerates and ceilings in
plasterboard.
Common stairwell with flooring
in epoxy and plastered concrete walls
thermal.
Collective garden of the condominium with
outdoor pavement in TerraWay and grass.
Urban solid waste area in
outside of the building.
DWELLINGS
LIVING ROOM
Floor in stratified floor with
total thickness of 12 mm, finished
oak finish, including canvas
soundproofing.
Cabinet and shelves in lacquered MDF or
thermo laminates.
BEDROOMS
Floor in stratified floor with
total thickness of 12 mm, finished
oak finish, including canvas
soundproofing.
Lacquered MDF wardrobes with structure,
coated shelves and drawers
melamine.
SANITARY FACILITIES
Floor in rectified ceramic.
Walls coated with rectified ceramic or
tinned plaster, with mirrors
inlays.
Sanindusa sanitary ware, including
mixer taps type Roriz or
equivalent.