876.719 EUR
4 Ba

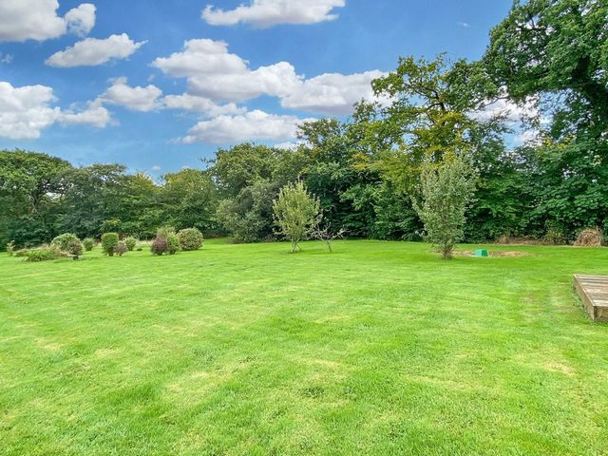



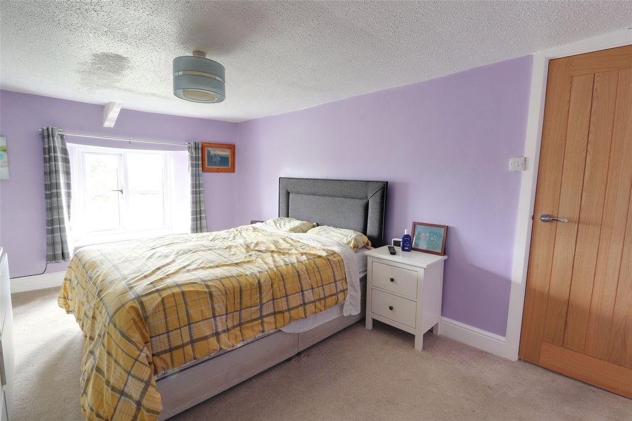
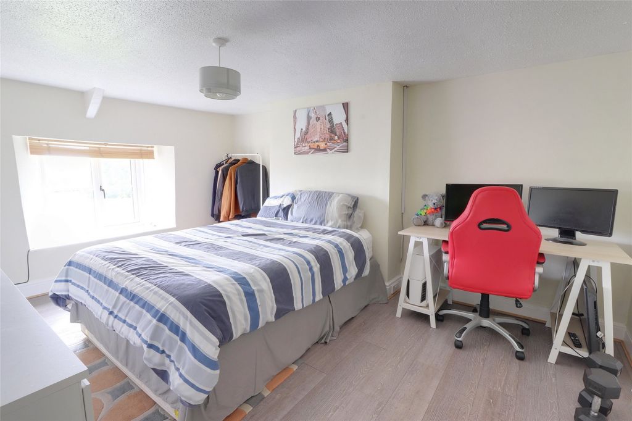
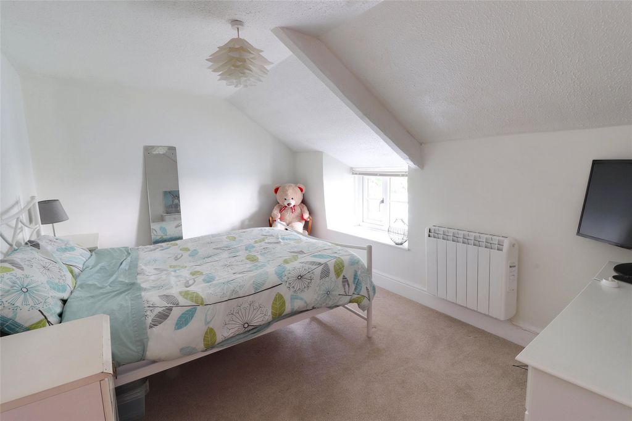
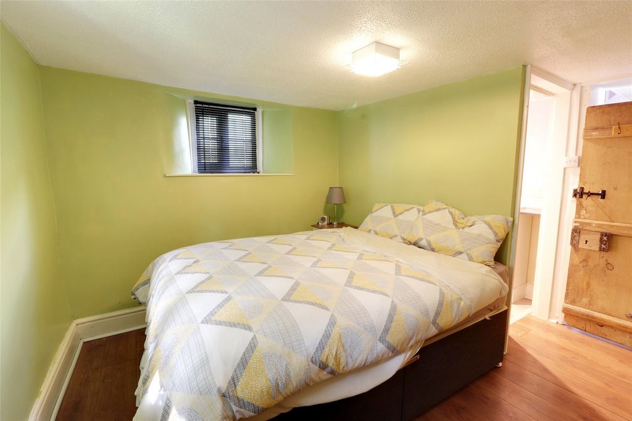
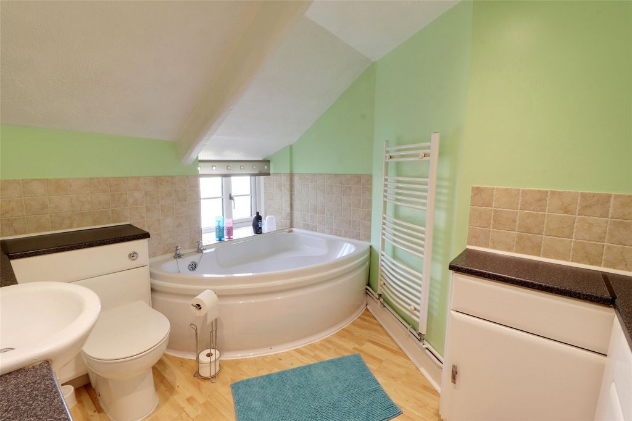
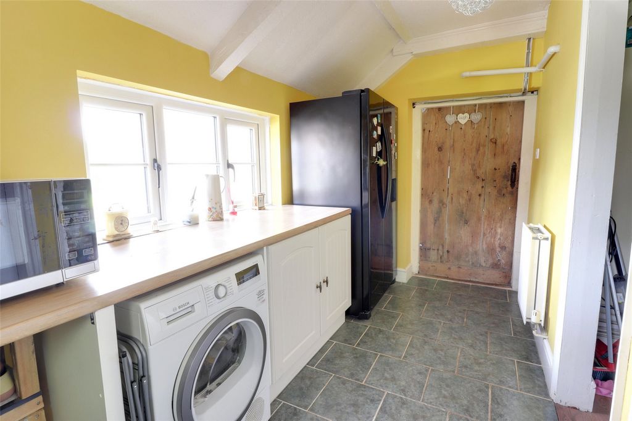

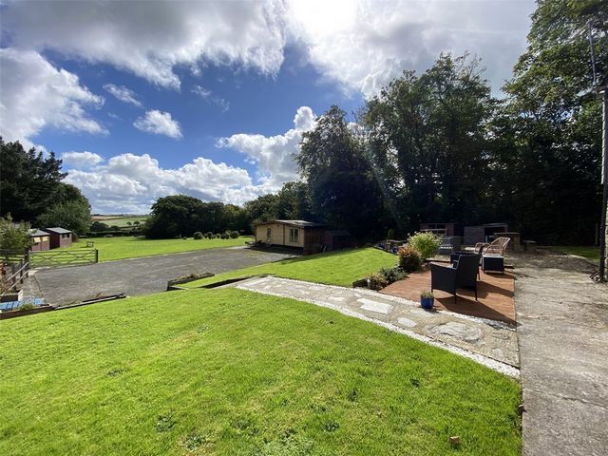

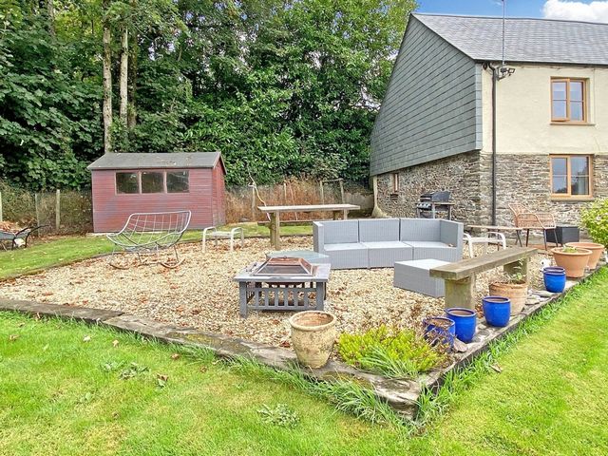
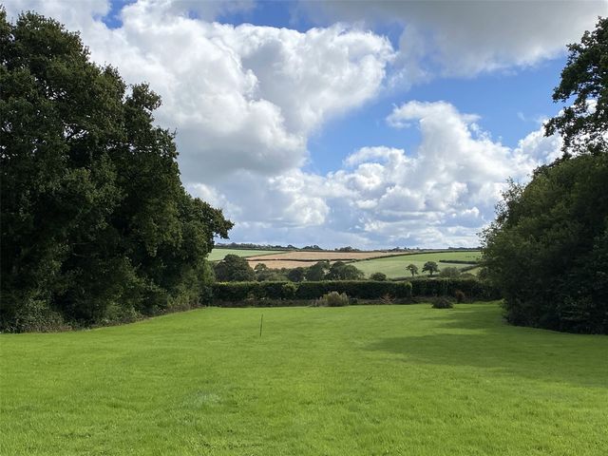
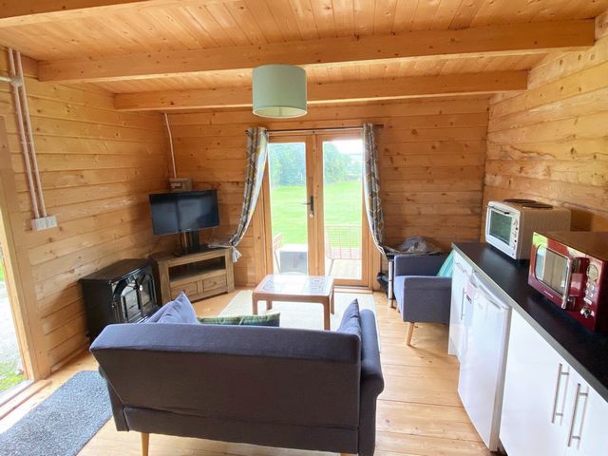
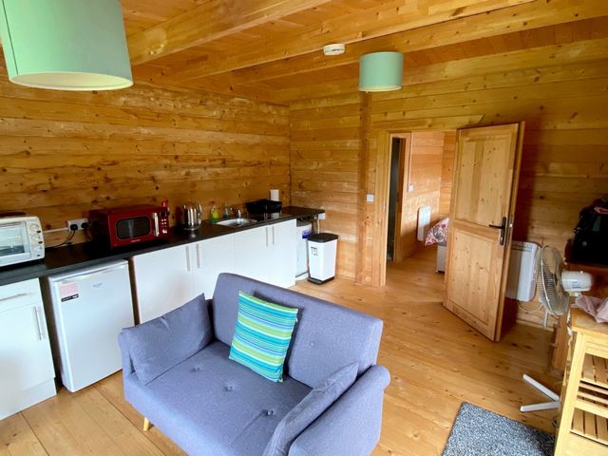
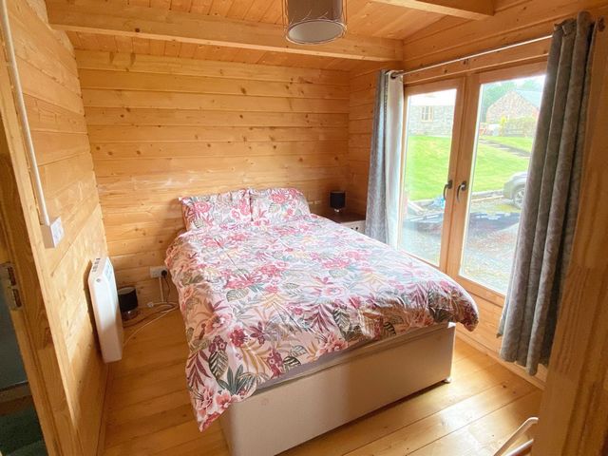


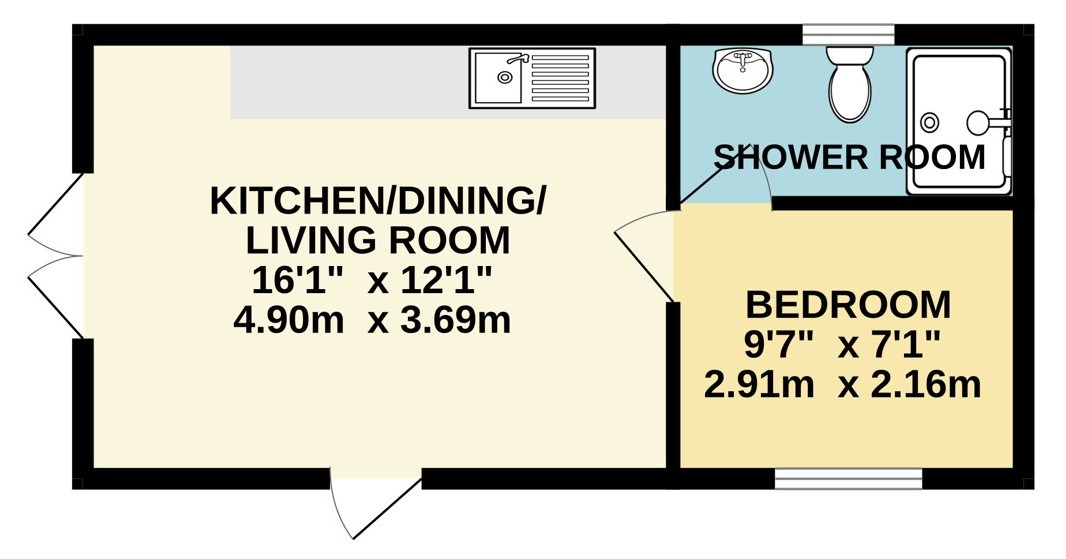
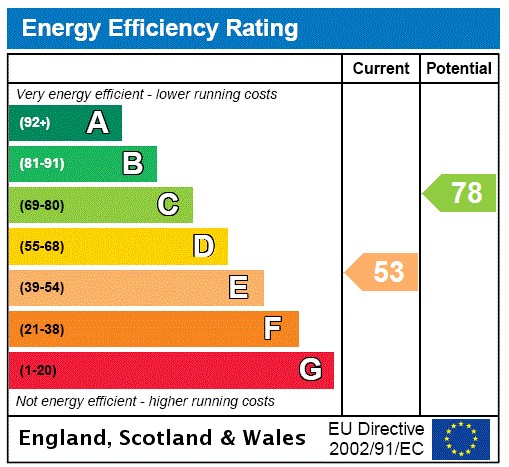
Beamed ceilings, window seats and an impressive log burner are just some of the character features making this farmhouse so attractive.
The accommodation includes a lounge and a dining room with the lounge featuring a striking stone fireplace with a wood burning stove and a feature clome oven.
Moving through, the kitchen is well equipped with a range of matching units and included in the sale is the electric Range, located within an original chimmney recess. There is also a generous utility room, a useful utility cupboard with plumbing for relevant appliances and a downstairs WC. Concluding the ground floor is the guest bedroom with an en-suite WC. This room could be used as a further reception room or study if so required.
On the first floor, there are four bedrooms, three of which are double in size. The master bedroom has an en-suite shower room/WC with a large shower tray and electric shower. Bedroom five has an extensive range of wardrobes and units and is currently used as a dressing room.
One of the significant advantages of the farmhouse is that planning permission has been granted to extend the accommodation at the side. The decision was made by Cornwall Council in 2012 under application number PA12/09108.
The farmhouse has many modern comforts such as oil fired central heating and Upvc double glazed windows, and our client has overseen works including new tiles on the roof, the renewal of the slate hung west elevation and replaced the private drainage system. They have also added the one bedroom timber cabin, under permitted development. This adds to the flexibility when friends or family stay, and features an open plan kitchen/dining/living room, double bedroom and shower room/WC with electric heating. Easily used as an Air Bnb, it will be included in the sale fully furnished and sold as seen with all fixtures and fittings
Externally, the property is approached via a roughly 1/3 of a mile long track and meanders its way to the well enclosed parking area. The track and the gardens have the most wonderful views across miles of rolling countryside. There is a hardstanding driveway providing parking for many vehicles.
Closer to the house there are more formal gardens including a raised gravelled patio area ideal for Al-freso dining, a deck area to sit and enjoy the wonderful views and colourful flowerbeds. There would be scope to extend to the side, if required, with planning granted in the past for a two storey extension (now lapsed).
The plot measures 1.88 acres and could be easily divided into garden and paddock, if a buyer wanted to keep livestock, make a kitchen garden and add polytunnels/outbuildings for horticultural use.
Lower Troswell Farmhouse is located a short distance from the tiny hamlet of Troswell and within a few miles of North Petherwin village and Brazacott where there is a county primary school.
This peaceful location is also within the popular Holsworthy, Bude and Launceston triangle with all three towns offering an excellent range of shopping, commercial, educational and recreational facilities.
The A30 dual carriageway can be accessed at Launceston providing access to Truro and West Cornwall in one direction and Exeter and beyond in the opposite direction. Exeter offers extensive transport links including the M5 motorway, mainline rail network and a fast growing regional airport. The coastal resort of Bude is renowned for its sandy beaches, rugged coast line and miles and miles of cliff top walks.Dining Room 15'9" max x 12'4" max (4.8m max x 3.76m max).Bedroom 4 11'2" max x 10'7" max (3.4m max x 3.23m max).En-suite WC 3'9" x 5'7" (1.14m x 1.7m).Living Room 12'10" max x 13'7" max (3.9m max x 4.14m max).Kitchen 14'5" max x 9' max (4.4m max x 2.74m max).Utility Room 11'11" x 6'1" (3.63m x 1.85m).Utility Cupboard 5' x 4'9" (1.52m x 1.45m).WC 3'8" x 4'11" (1.12m x 1.5m).Bedroom 1 10' x 14'10" (3.05m x 4.52m).En-suite 5'5" (1.65m) max x 8'8" (2.64m) max.Bedroom 2 12'1" max x 14'9" max (3.68m max x 4.5m max).Bedroom 3 12'3" x 8'11" (3.73m x 2.72m).Bedroom 5/Dressing Room 7' (2.13m) max x 11' (3.35m) max.Bathroom/WC 8'2" max x 9'1" max (2.5m max x 2.77m max).SERVICES Mains water and electricity. Private drainage.TENURE Freehold.COUNCIL TAX D: Cornwall Council.VIEWING ARRANGEMENTS Strictly by appointment with the selling agent.From Launceston head north along the B3254 road to Bude. Proceed along the road and at Langdon Cross, turn left signposted North Petherwin. Continue on this road and upon reaching the centre of North Petherwin turn right at the crossroads. Continue on this road without turning off until you reach Brazacott where you will pass the North Petherwin Primary School. Follow this road for exactly one mile and look out for a left hand lane where one of our team will meet you, so you can follow them to the property.
what3words.com - ///playoffs.bibs.flagged Mehr anzeigen Weniger anzeigen Enjoying a south facing position and commanding far reaching views over its own land amounting to 1.88 acres, this attractive farmhouse is set right at the end of a 1/3 of a mile wel maintained track, with just two other neighbouring barns.
Beamed ceilings, window seats and an impressive log burner are just some of the character features making this farmhouse so attractive.
The accommodation includes a lounge and a dining room with the lounge featuring a striking stone fireplace with a wood burning stove and a feature clome oven.
Moving through, the kitchen is well equipped with a range of matching units and included in the sale is the electric Range, located within an original chimmney recess. There is also a generous utility room, a useful utility cupboard with plumbing for relevant appliances and a downstairs WC. Concluding the ground floor is the guest bedroom with an en-suite WC. This room could be used as a further reception room or study if so required.
On the first floor, there are four bedrooms, three of which are double in size. The master bedroom has an en-suite shower room/WC with a large shower tray and electric shower. Bedroom five has an extensive range of wardrobes and units and is currently used as a dressing room.
One of the significant advantages of the farmhouse is that planning permission has been granted to extend the accommodation at the side. The decision was made by Cornwall Council in 2012 under application number PA12/09108.
The farmhouse has many modern comforts such as oil fired central heating and Upvc double glazed windows, and our client has overseen works including new tiles on the roof, the renewal of the slate hung west elevation and replaced the private drainage system. They have also added the one bedroom timber cabin, under permitted development. This adds to the flexibility when friends or family stay, and features an open plan kitchen/dining/living room, double bedroom and shower room/WC with electric heating. Easily used as an Air Bnb, it will be included in the sale fully furnished and sold as seen with all fixtures and fittings
Externally, the property is approached via a roughly 1/3 of a mile long track and meanders its way to the well enclosed parking area. The track and the gardens have the most wonderful views across miles of rolling countryside. There is a hardstanding driveway providing parking for many vehicles.
Closer to the house there are more formal gardens including a raised gravelled patio area ideal for Al-freso dining, a deck area to sit and enjoy the wonderful views and colourful flowerbeds. There would be scope to extend to the side, if required, with planning granted in the past for a two storey extension (now lapsed).
The plot measures 1.88 acres and could be easily divided into garden and paddock, if a buyer wanted to keep livestock, make a kitchen garden and add polytunnels/outbuildings for horticultural use.
Lower Troswell Farmhouse is located a short distance from the tiny hamlet of Troswell and within a few miles of North Petherwin village and Brazacott where there is a county primary school.
This peaceful location is also within the popular Holsworthy, Bude and Launceston triangle with all three towns offering an excellent range of shopping, commercial, educational and recreational facilities.
The A30 dual carriageway can be accessed at Launceston providing access to Truro and West Cornwall in one direction and Exeter and beyond in the opposite direction. Exeter offers extensive transport links including the M5 motorway, mainline rail network and a fast growing regional airport. The coastal resort of Bude is renowned for its sandy beaches, rugged coast line and miles and miles of cliff top walks.Dining Room 15'9" max x 12'4" max (4.8m max x 3.76m max).Bedroom 4 11'2" max x 10'7" max (3.4m max x 3.23m max).En-suite WC 3'9" x 5'7" (1.14m x 1.7m).Living Room 12'10" max x 13'7" max (3.9m max x 4.14m max).Kitchen 14'5" max x 9' max (4.4m max x 2.74m max).Utility Room 11'11" x 6'1" (3.63m x 1.85m).Utility Cupboard 5' x 4'9" (1.52m x 1.45m).WC 3'8" x 4'11" (1.12m x 1.5m).Bedroom 1 10' x 14'10" (3.05m x 4.52m).En-suite 5'5" (1.65m) max x 8'8" (2.64m) max.Bedroom 2 12'1" max x 14'9" max (3.68m max x 4.5m max).Bedroom 3 12'3" x 8'11" (3.73m x 2.72m).Bedroom 5/Dressing Room 7' (2.13m) max x 11' (3.35m) max.Bathroom/WC 8'2" max x 9'1" max (2.5m max x 2.77m max).SERVICES Mains water and electricity. Private drainage.TENURE Freehold.COUNCIL TAX D: Cornwall Council.VIEWING ARRANGEMENTS Strictly by appointment with the selling agent.From Launceston head north along the B3254 road to Bude. Proceed along the road and at Langdon Cross, turn left signposted North Petherwin. Continue on this road and upon reaching the centre of North Petherwin turn right at the crossroads. Continue on this road without turning off until you reach Brazacott where you will pass the North Petherwin Primary School. Follow this road for exactly one mile and look out for a left hand lane where one of our team will meet you, so you can follow them to the property.
what3words.com - ///playoffs.bibs.flagged Этот привлекательный фермерский дом, расположенный на южной стороне и имеющий далеко идущий вид на собственную землю площадью 1,88 акра, расположен прямо в конце ухоженной дороги протяженностью 1/3 мили, с двумя другими соседними амбарами. Потолочные балки, сиденья у окон и впечатляющая дровяная печь - вот лишь некоторые из характерных особенностей, делающих этот фермерский дом таким привлекательным. В распоряжении гостей гостиная и столовая с ярким каменным камином с дровяной печью и печью. Проезжая мимо, кухня хорошо оборудована рядом подходящих предметов, а в продажу включена электрическая плита, расположенная в оригинальной нише для колокольчиков. Есть также просторное подсобное помещение, полезный подсобный шкаф с сантехникой для соответствующей техники и туалет на нижнем этаже. Завершает первый этаж гостевая спальня с ванной комнатой. Эта комната может быть использована в качестве еще одной приемной или кабинета, если это необходимо. На втором этаже расположены четыре спальни, три из которых двухместные. В главной спальне есть ванная комната с душем/туалет с большим душевым поддоном и электрическим душем. Пятая спальня имеет широкий выбор шкафов и шкафов и в настоящее время используется как гардеробная. Одним из существенных преимуществ фермерского дома является то, что было получено разрешение на планировку для расширения жилого помещения сбоку. Решение было принято Советом Корнуолла в 2012 году под номером заявки PA12/09108. В фермерском доме есть много современных удобств, таких как центральное отопление на жидком топливе и окна из ПВХ с двойным остеклением, а наш клиент наблюдал за работами, включая новую черепицу на крыше, обновление шиферного навеса на западном фасаде и замену частной дренажной системы. Они также добавили деревянный домик с одной спальней, находящийся в стадии разрешенной застройки. Это добавляет гибкости при проживании друзей или семьи и включает в себя кухню открытой планировки / столовую / гостиную, спальню с двуспальной кроватью и душевую комнату / туалет с электрическим отоплением. Легко используемый в качестве Air Bnb, он будет включен в продажу полностью меблированным и продан так, как видно со всеми приспособлениями и фурнитурой. С дорожки и садов открывается самый прекрасный вид на километры холмистой сельской местности. Есть подъездная дорога с твердым покрытием, обеспечивающая парковку для многих автомобилей. Ближе к дому есть более формальные сады, в том числе приподнятое гравийное патио, идеально подходящее для обеда на свежем воздухе, терраса, где можно посидеть и насладиться прекрасными видами и красочными клумбами. При необходимости можно было бы расширить его в сторону, поскольку в прошлом был предоставлен план для двухэтажной пристройки (в настоящее время срок ее действия истек). Участок имеет площадь 1,88 акра и может быть легко разделен на сад и загон, если покупатель хочет держать скот, разбить огород и добавить политуннели/хозяйственные постройки для садоводства. Фермерский дом Lower Troswell расположен недалеко от крошечной деревушки Тросвелл и в нескольких милях от деревни Норт-Петервин и Бразакотта, где есть начальная школа округа. Это тихое место также находится в популярном треугольнике Холсуорси, Буде и Лонсестоне, где все три города предлагают отличный выбор магазинов, коммерческих, образовательных и развлекательных объектов. По автомагистрали A30 с двусторонним движением можно добраться в Лонсестоне, что обеспечивает доступ к Труро и Западному Корнуоллу в одном направлении и Эксетеру и далее в обратном направлении. Эксетер предлагает обширное транспортное сообщение, включая автомагистраль M5, магистральную железнодорожную сеть и быстро растущий региональный аэропорт. Прибрежный курорт Буде славится своими песчаными пляжами, изрезанной береговой линией и километрами прогулок по вершинам скал. Столовая 15 футов 9 дюймов макс. x 12 футов 4 дюйма макс. (4,8 м макс. x 3,76 м макс.).Спальня 4 11 футов 2 дюйма макс. x 10 футов 7 дюймов макс. (макс. 3,4 м x макс. 3,23 м).Туалет в номере 3'9" x 5'7" (1,14м x 1,7м).Гостиная 12 футов 10 дюймов макс x 13 футов 7 дюймов макс (макс. 3,9 м x макс. 4,14 м).Кухня 14 футов 5 дюймов макс x 9 футов макс (макс. 4,4 м x макс. 2,74 м).Подсобное помещение 11 футов 11 дюймов x 6 футов 1 дюйм (3,63 м x 1,85 м).Шкаф для хозяйственных нужд 5 футов x 4 фута 9 дюймов (1,52 м x 1,45 м).Туалет 3 фута 8 дюймов x 4 фута 11 дюймов (1,12 м x 1,5 м).Спальня 1 10 футов x 14 футов 10 дюймов (3,05 м x 4,52 м).Ванная комната 5 футов 5 дюймов (1,65 м) макс. x 8 футов 8 дюймов (2,64 м) макс.Спальня 2 12 футов 1 дюйм макс x 14 футов 9 дюймов макс (макс. 3,68 м x макс. 4,5 м).Спальня 3 12 футов 3 дюйма x 8 футов 11 дюймов (3,73 м x 2,72 м).Спальня 5/Гардеробная 7' (2,13 м) макс. x 11' (3,35м) макс.Ванная комната/туалет 8 футов 2 дюйма макс. x 9 футов 1 дюйм макс. (макс. 2,5 м x макс. 2,77 м).УСЛУГИ: Водопровод, вода и электричество. Собственный дренаж.ВЛАДЕНИЕ Право собственности.МУНИЦИПАЛЬНЫЙ НАЛОГ D: Совет Корнуолла.ОРГАНИЗАЦИЯ ПРОСМОТРА: Строго по согласованию с агентом по продаже.Из Лонсестона направляйтесь на север по дороге B3254 в Буде. Продолжайте движение по дороге и на Лэнгдон-Кросс поверните налево с указателем North Petherwin. Продолжайте движение по этой дороге и, достигнув центра Северного Петервина, поверните направо на перекрестке. Продолжайте движение по этой дороге, не сворачивая, пока не доедете до Бразакотта, где вы проедете начальную школу Северного Петервина. Следуйте по этой дороге ровно одну милю и обратите внимание на левую полосу, гд...