3.150.000 EUR
3.500.000 EUR
2.650.000 EUR
3.500.000 EUR
3.000.000 EUR
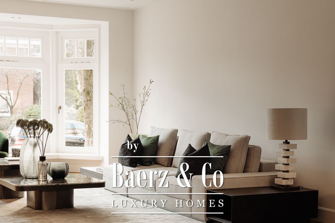
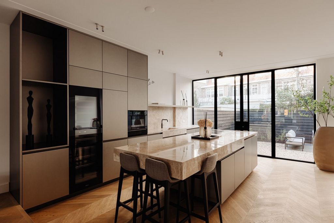
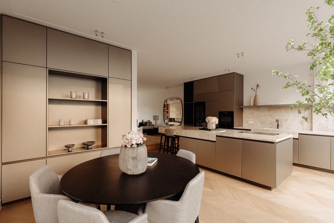
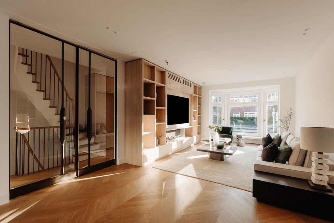
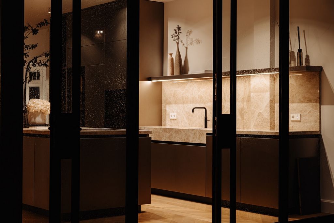
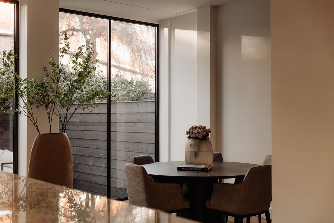
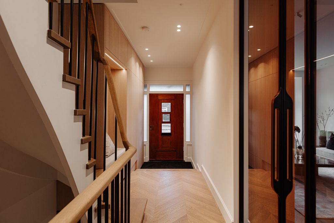
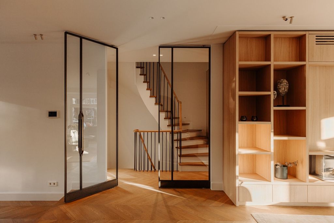
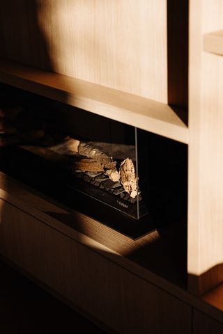
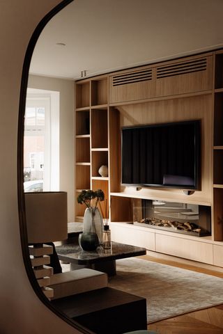
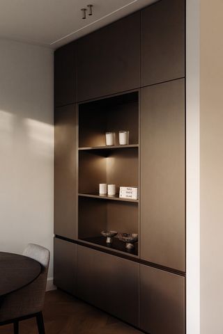
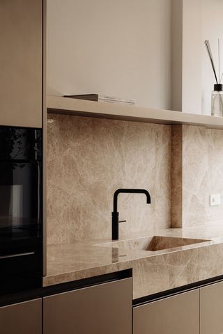
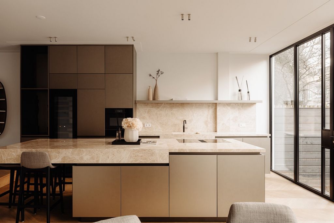
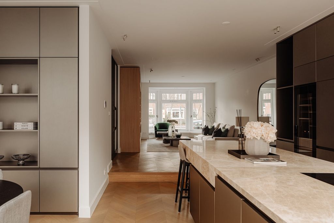
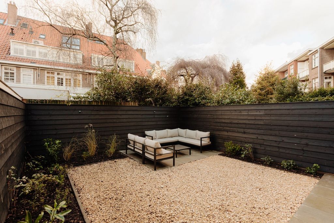
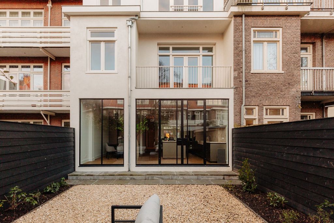
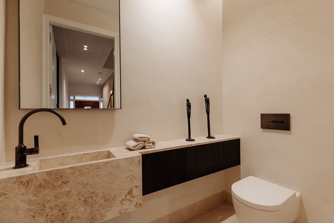
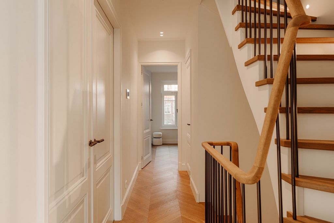
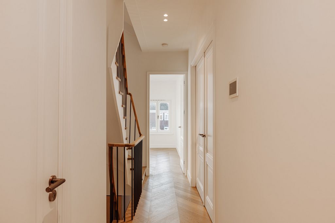
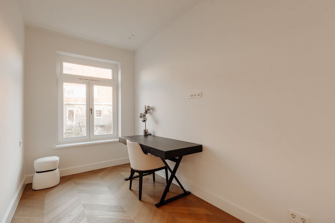
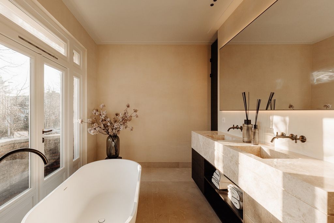
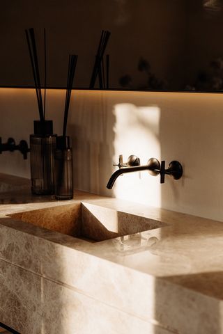
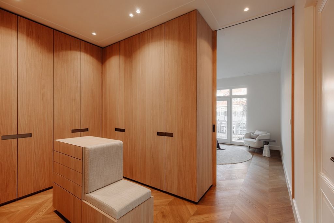
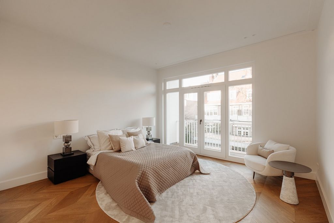
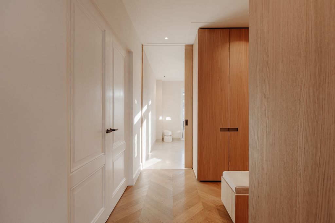
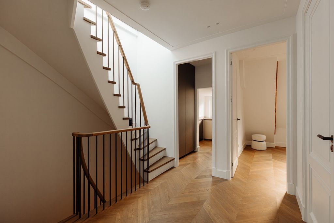
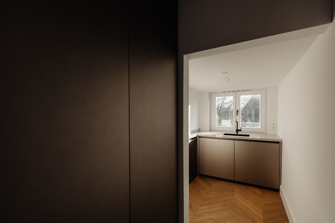
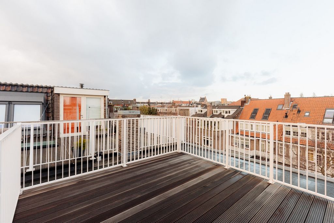
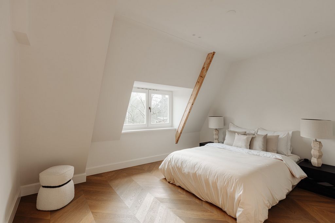
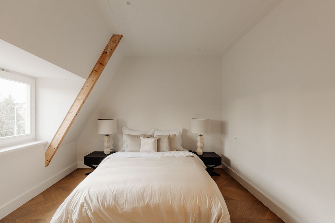
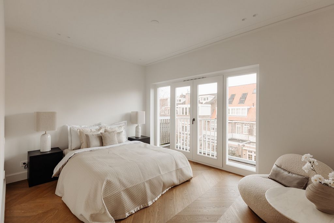
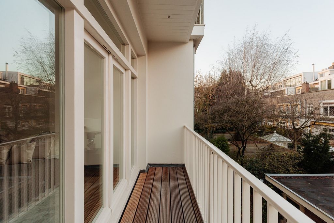
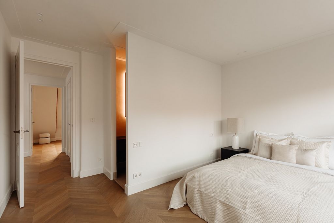
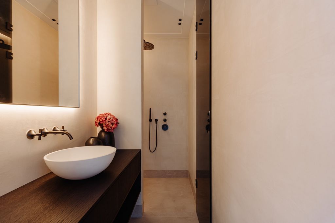
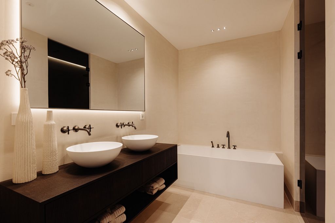
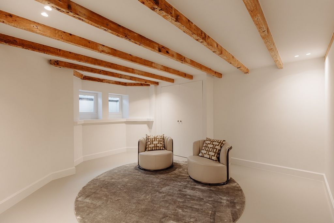
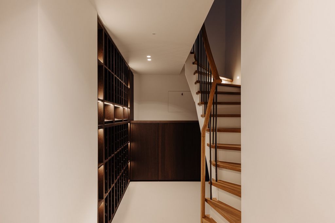
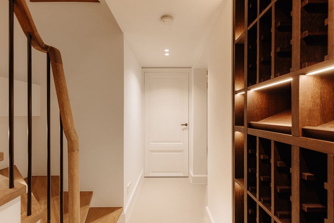
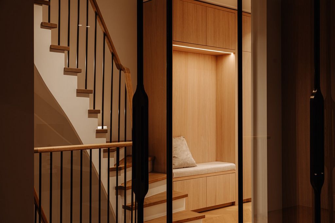
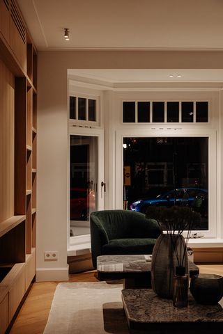
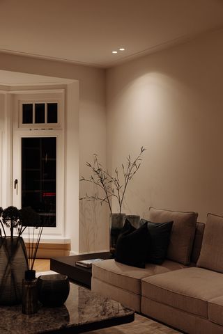
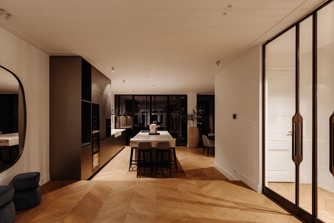
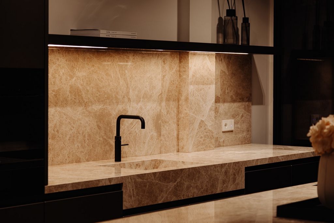
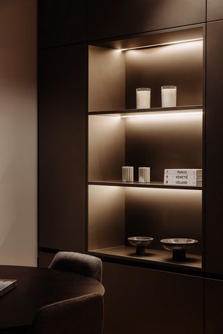
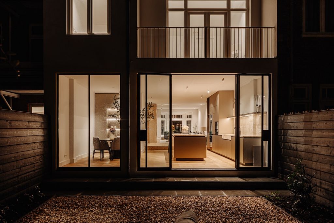
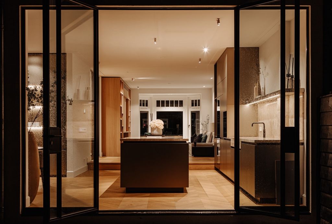
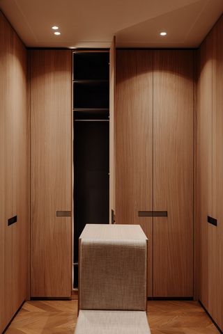
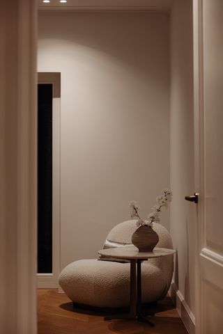
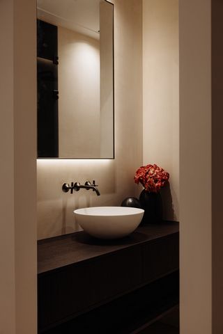
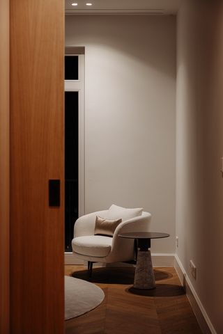
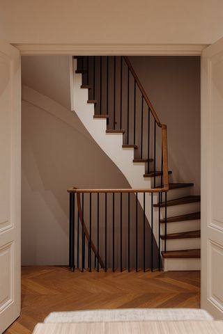
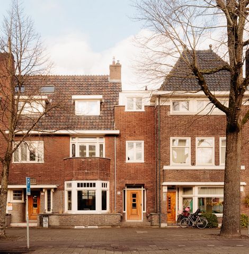
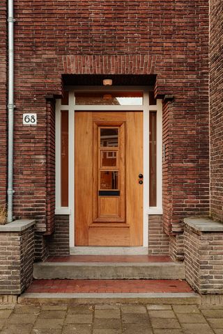
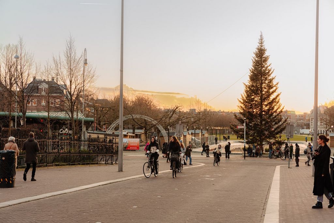
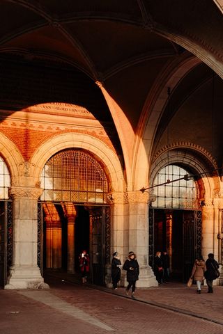
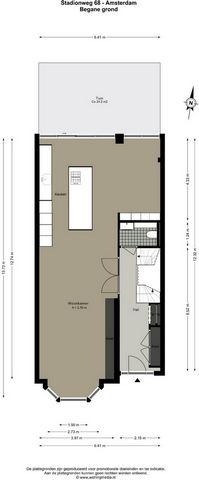
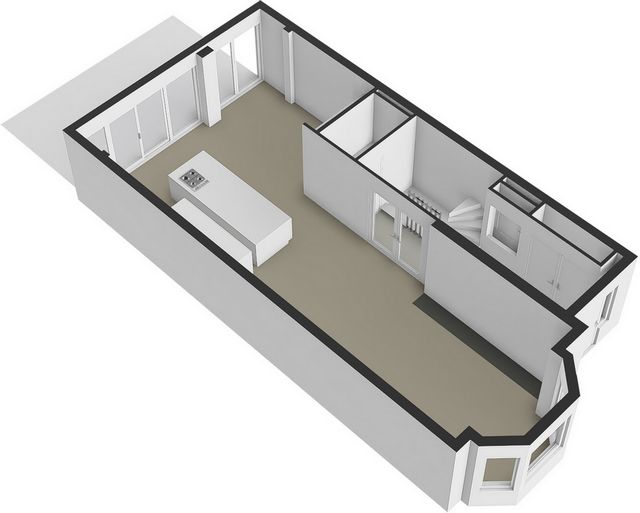
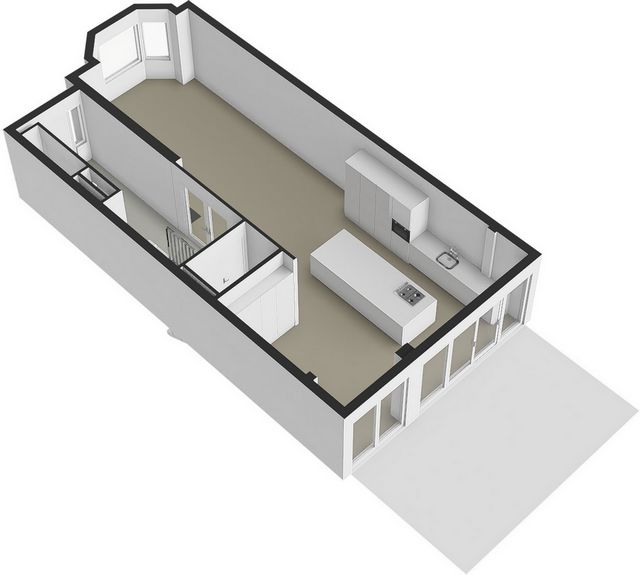
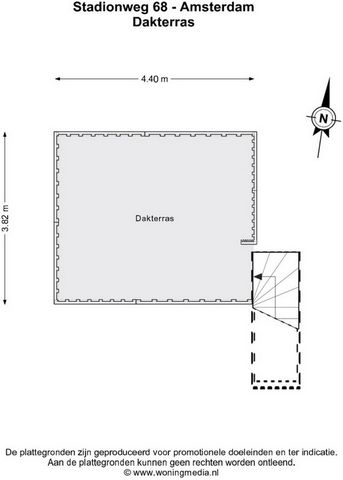
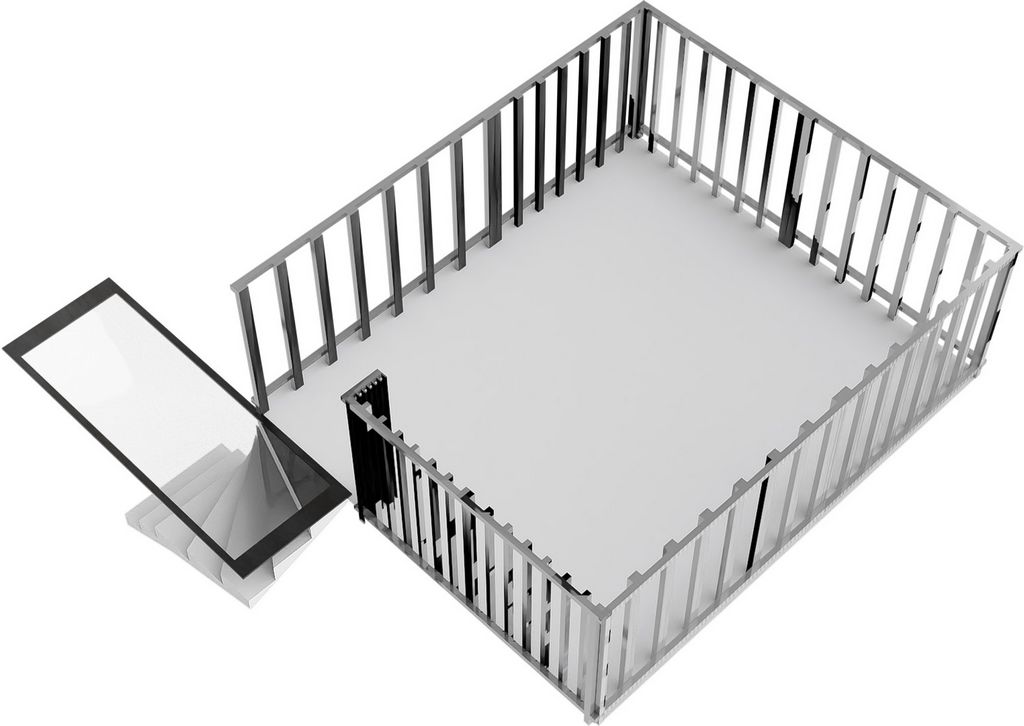
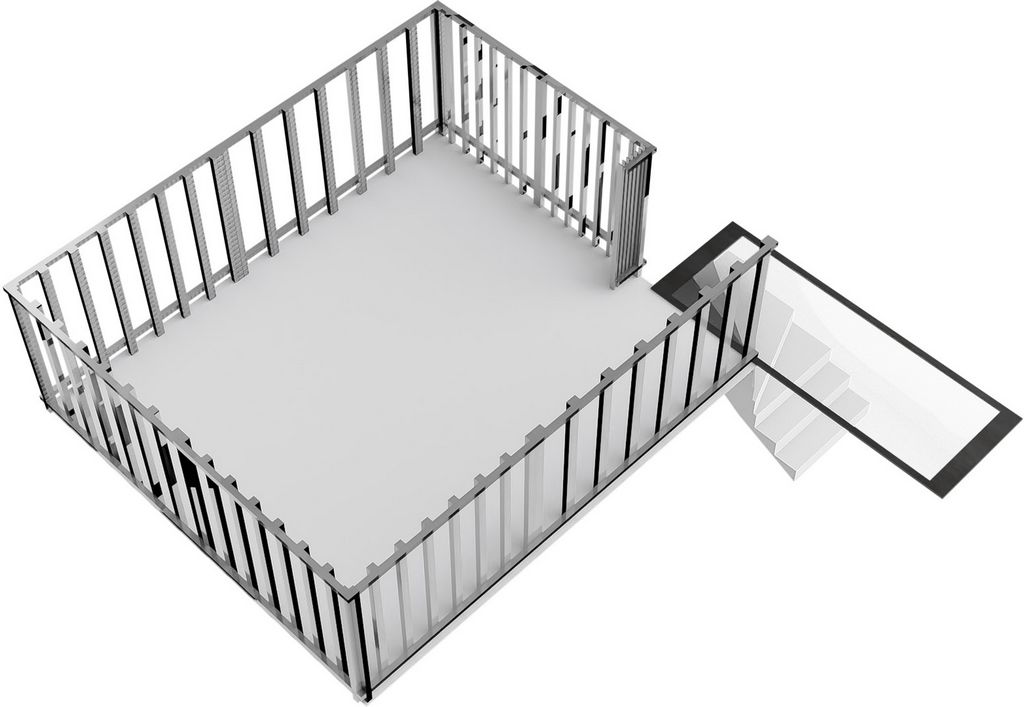
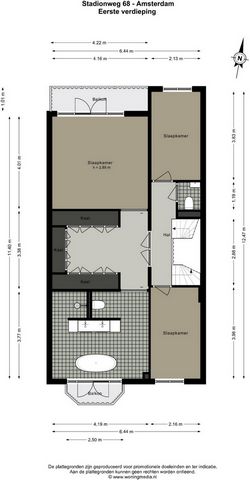
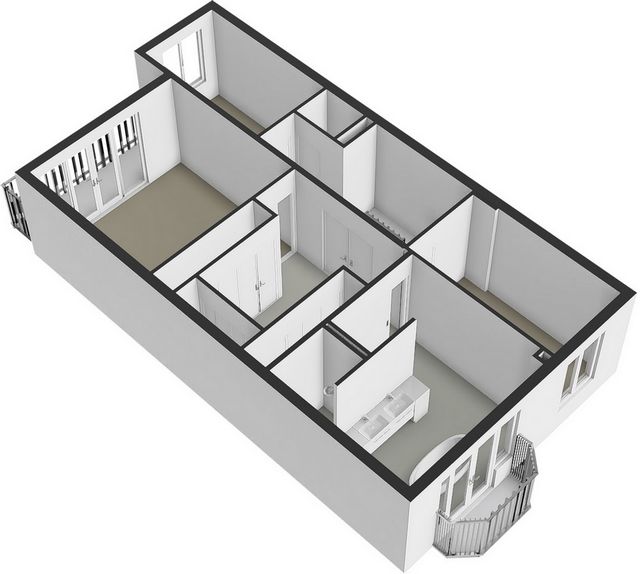
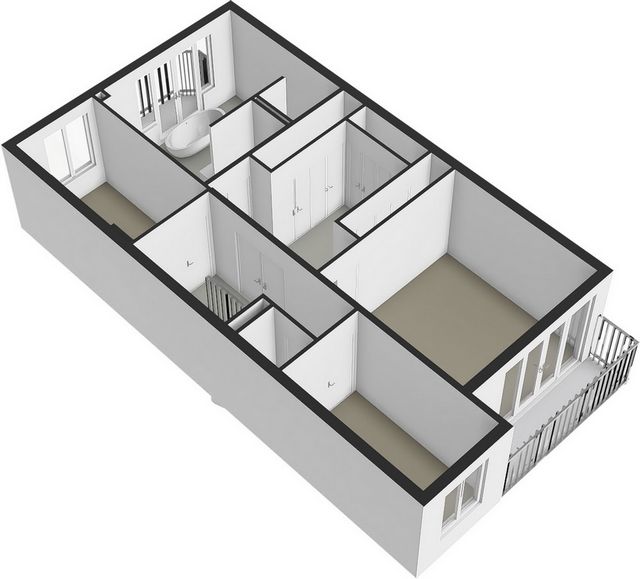
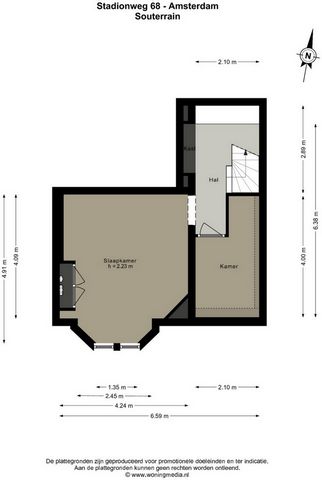
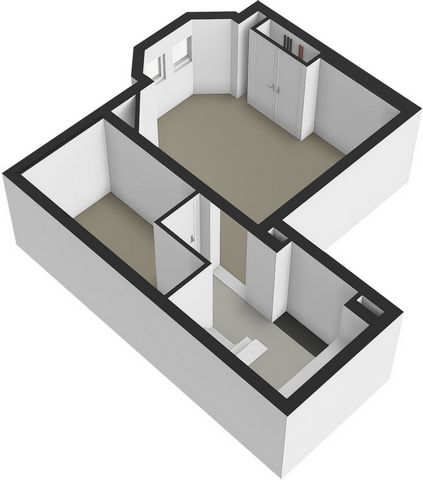
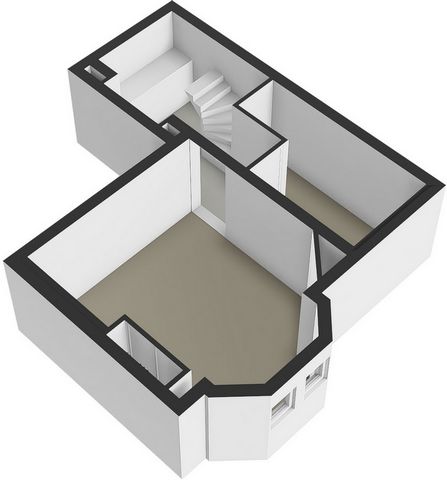
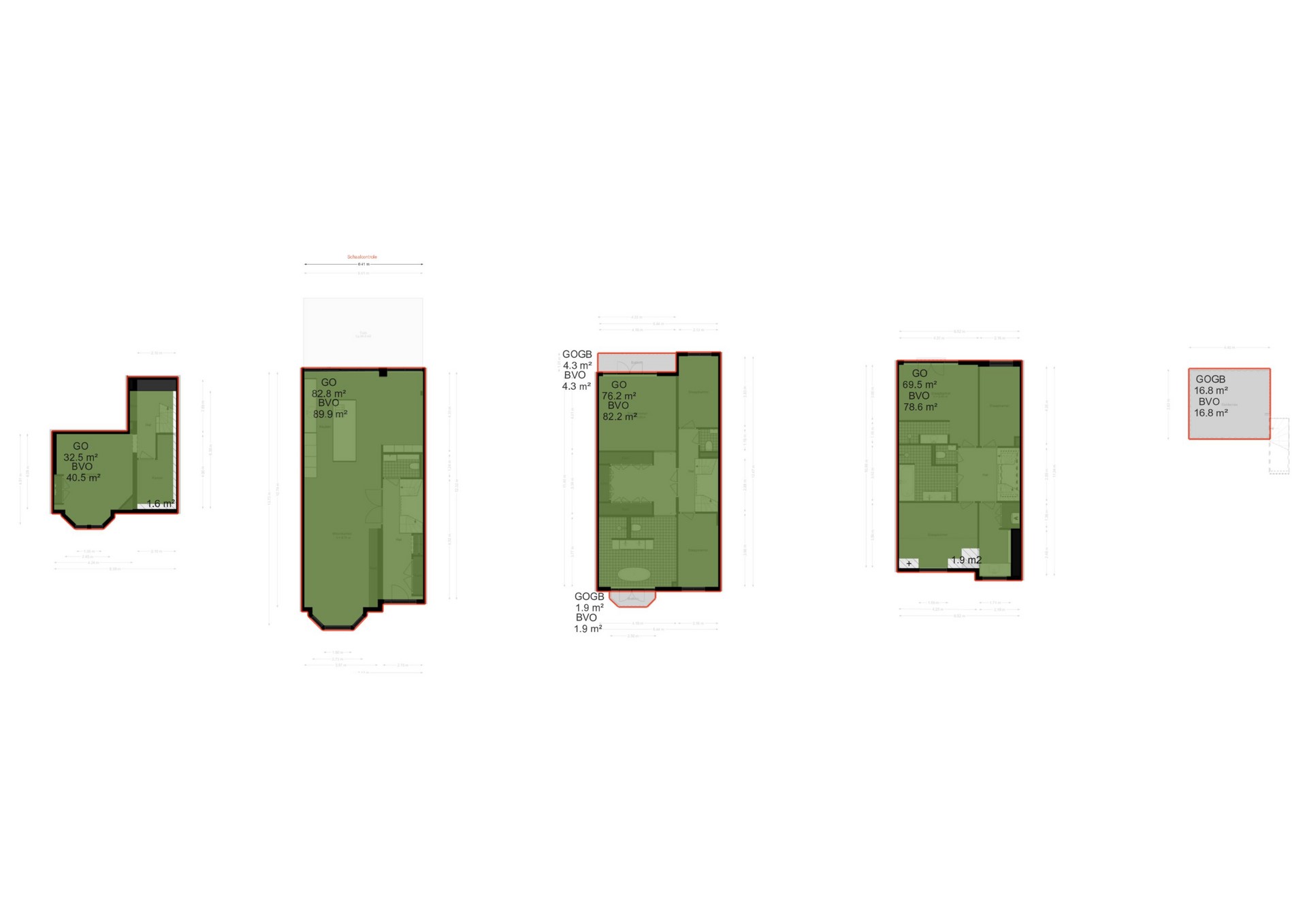
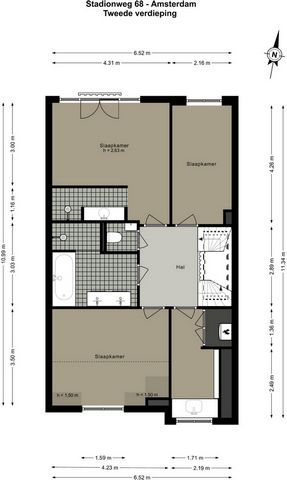
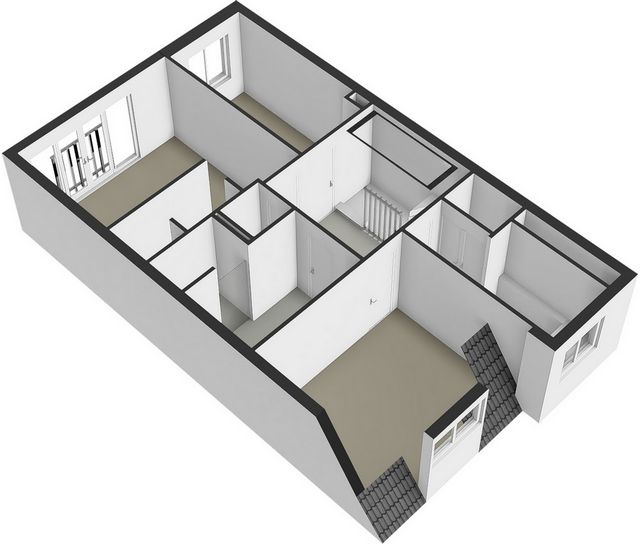
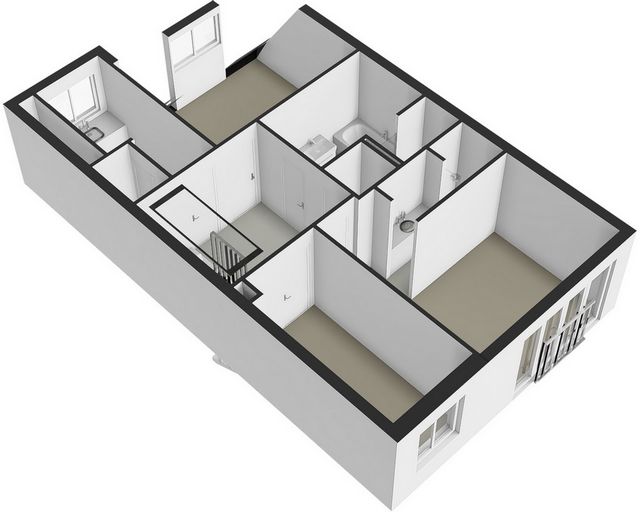
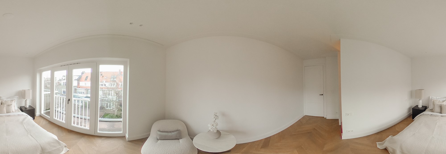
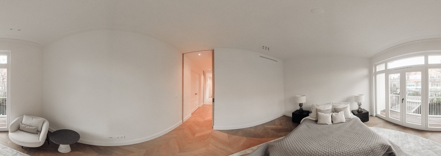
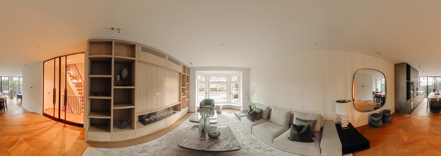
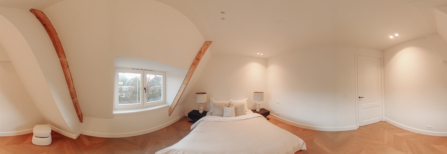
The property is located near Beethovenstraat and Cornelis Schuytstraat, known for their variety of shops and charming restaurants, making this area one of the most beloved in Amsterdam. The apartment is around the corner from several good primary and secondary schools, The British School, and The Amsterdam International Community School. Conveniently situated for public transport and various highways (A10 ring road). Amsterdam-Zuid (WTC) train station is within walking distance with direct connections to Central or Schiphol. Regarding parking, it is possible to obtain two parking permits for this address without a waiting list.Layout:Ground Floor:
Entrance. Beautiful and spacious hall with built-in closet wall including seating and a separate toilet with sensor lighting. Through double steel doors, you enter the spacious living area. At the front of the house, the living room area with a charming bay window and a built-in oak wood cabinet wall with integrated air conditioning and a gas fireplace. A step down leads to the beautiful kitchen and dining area with a cabinet wall equipped with integrated lighting. This luxury kitchen features a wine climate cabinet, refrigerator, freezer, oven, dishwasher, sink with Quooker tap, and an induction hob with built-in exhaust system. The built-in kitchen appliances are from Miele. The centerpiece of this kitchen is the spacious sink and cooking island finished with beautiful natural stone. The large glass facade provides the space with plenty of natural daylight. The spacious backyard (approx. 24m²) is accessible from both the kitchen and the dining area.Basement:
Through the staircase in the hall, you reach the basement with plenty of storage space and a unique wine cabinet in the landing. Via the landing, you have access to a storage room with connections for a washing machine and dryer. Adjacent to the storage room is a well-sized room with natural daylight and authentic wooden beams. This space is ideal as a bedroom or media room.The entire basement has a beautiful cast floor with underfloor heating.First Floor:
Landing with a separate toilet equipped with sensor lighting provides access to all rooms. At the rear, a well-sized bedroom. Through double doors, you reach the centrally located master bedroom with a walk-in closet, en-suite bathroom and air conditioning. Upon entry, you enter the walk-in closet with built-in oak wood cabinets including integrated lighting and plenty of storage space. At the front, the bathroom with a separate toilet, freestanding bathtub, double sink with a beautiful natural stone countertop, and a walk-in shower. Through double doors, you have access to the balcony, facing south, from the bathroom. At the rear, the master bedroom with access to a second balcony. The bedroom and bathroom can be separated from the walk-in closet by sliding doors. A third well-sized bedroom is located at the front.Second Floor:
Landing with a separate toilet provides access to all rooms. At the front, a bedroom with an adjoining bedroom with an en-suite bathroom equipped with a sink with a countertop and a walk-in shower. From this room, you have access to the French balcony through double doors. At the rear, another spacious bedroom where authentic beams create a special atmosphere. Centrally located on the landing, a second bathroom equipped with a double sink with a countertop, bathtub, and walk-in shower. From the landing, you also reach the well-sized laundry room with the necessary connections for a washing machine and dryer, sink, and plenty of built-in storage space.Via the staircase on the landing, you have access to the spacious and sunny rooftop terrace (approx. 17m²), which is accessible through an electronically operated hatch.The entire house (except the basement) has a beautiful wooden floor laid in a herringbone pattern with underfloor heating.Details - Usable area 261m² (NEN 2580 measurement report available)
- Spacious backyard (approx. 24m²)
- Roof terrace (approx. 17m²)
- Knx home automation system present throughout the house
- Underfloor heating throughout the house, electric underfloor heating in the bathrooms
- Oak wooden built-in cupboards
- Energy label A
- Leasehold with period until 28 February 2053. Annual canon: € 5258,17 per year (5 annual indexation)
- Delivery in consultation, can be quickWe have gathered this information with the greatest of possible care. However, we will not accept any liability for any incompleteness, inaccuracy or any other matter nor for the consequences of such. All measurements and surfaces stated are indicative. The purchaser has a duty to investigate any matter that may be of importance to him or her. The estate agent is the adviser to the seller with regard to this residence. We advise you to engage an expert (NVM registered) estate agent who will guide you through the purchasing process. Should you have any specific desires with regard to the residence, we advise you to make these known as soon as possible to your purchasing estate agent and have an independent investigation carried out into such matters. If you do not engage an expert, you will be deemed as considering yourself to be sufficiently expert to be- to oversee all matters that could be important. The NVM conditions apply. Mehr anzeigen Weniger anzeigen Stadionweg 68, 1077SN AmsterdamOn the elegant Stadionweg, in the heart of the popular Amsterdam Oud-Zuid (Old South), we present this unique and luxuriously finished family home (261m²)! This beautiful residence spans four floors and features a stunning living space with a luxurious open kitchen, spacious backyard, seven bedrooms, three bathrooms, three balconies, and a sunny rooftop terrace. The finishing is of an exceptionally high standard, with no expense spared!Accessibility:
The property is located near Beethovenstraat and Cornelis Schuytstraat, known for their variety of shops and charming restaurants, making this area one of the most beloved in Amsterdam. The apartment is around the corner from several good primary and secondary schools, The British School, and The Amsterdam International Community School. Conveniently situated for public transport and various highways (A10 ring road). Amsterdam-Zuid (WTC) train station is within walking distance with direct connections to Central or Schiphol. Regarding parking, it is possible to obtain two parking permits for this address without a waiting list.Layout:Ground Floor:
Entrance. Beautiful and spacious hall with built-in closet wall including seating and a separate toilet with sensor lighting. Through double steel doors, you enter the spacious living area. At the front of the house, the living room area with a charming bay window and a built-in oak wood cabinet wall with integrated air conditioning and a gas fireplace. A step down leads to the beautiful kitchen and dining area with a cabinet wall equipped with integrated lighting. This luxury kitchen features a wine climate cabinet, refrigerator, freezer, oven, dishwasher, sink with Quooker tap, and an induction hob with built-in exhaust system. The built-in kitchen appliances are from Miele. The centerpiece of this kitchen is the spacious sink and cooking island finished with beautiful natural stone. The large glass facade provides the space with plenty of natural daylight. The spacious backyard (approx. 24m²) is accessible from both the kitchen and the dining area.Basement:
Through the staircase in the hall, you reach the basement with plenty of storage space and a unique wine cabinet in the landing. Via the landing, you have access to a storage room with connections for a washing machine and dryer. Adjacent to the storage room is a well-sized room with natural daylight and authentic wooden beams. This space is ideal as a bedroom or media room.The entire basement has a beautiful cast floor with underfloor heating.First Floor:
Landing with a separate toilet equipped with sensor lighting provides access to all rooms. At the rear, a well-sized bedroom. Through double doors, you reach the centrally located master bedroom with a walk-in closet, en-suite bathroom and air conditioning. Upon entry, you enter the walk-in closet with built-in oak wood cabinets including integrated lighting and plenty of storage space. At the front, the bathroom with a separate toilet, freestanding bathtub, double sink with a beautiful natural stone countertop, and a walk-in shower. Through double doors, you have access to the balcony, facing south, from the bathroom. At the rear, the master bedroom with access to a second balcony. The bedroom and bathroom can be separated from the walk-in closet by sliding doors. A third well-sized bedroom is located at the front.Second Floor:
Landing with a separate toilet provides access to all rooms. At the front, a bedroom with an adjoining bedroom with an en-suite bathroom equipped with a sink with a countertop and a walk-in shower. From this room, you have access to the French balcony through double doors. At the rear, another spacious bedroom where authentic beams create a special atmosphere. Centrally located on the landing, a second bathroom equipped with a double sink with a countertop, bathtub, and walk-in shower. From the landing, you also reach the well-sized laundry room with the necessary connections for a washing machine and dryer, sink, and plenty of built-in storage space.Via the staircase on the landing, you have access to the spacious and sunny rooftop terrace (approx. 17m²), which is accessible through an electronically operated hatch.The entire house (except the basement) has a beautiful wooden floor laid in a herringbone pattern with underfloor heating.Details - Usable area 261m² (NEN 2580 measurement report available)
- Spacious backyard (approx. 24m²)
- Roof terrace (approx. 17m²)
- Knx home automation system present throughout the house
- Underfloor heating throughout the house, electric underfloor heating in the bathrooms
- Oak wooden built-in cupboards
- Energy label A
- Leasehold with period until 28 February 2053. Annual canon: € 5258,17 per year (5 annual indexation)
- Delivery in consultation, can be quickWe have gathered this information with the greatest of possible care. However, we will not accept any liability for any incompleteness, inaccuracy or any other matter nor for the consequences of such. All measurements and surfaces stated are indicative. The purchaser has a duty to investigate any matter that may be of importance to him or her. The estate agent is the adviser to the seller with regard to this residence. We advise you to engage an expert (NVM registered) estate agent who will guide you through the purchasing process. Should you have any specific desires with regard to the residence, we advise you to make these known as soon as possible to your purchasing estate agent and have an independent investigation carried out into such matters. If you do not engage an expert, you will be deemed as considering yourself to be sufficiently expert to be- to oversee all matters that could be important. The NVM conditions apply. Stadionweg 68, 1077SN Amsterdam Sur l’élégant Stadionweg, au cœur du célèbre Oud-Zuid d’Amsterdam (Vieux Sud), nous vous présentons cette maison familiale unique et luxueusement finie (261m²) ! Cette belle résidence s’étend sur quatre étages et dispose d’un espace de vie époustouflant avec une cuisine ouverte luxueuse, une cour arrière spacieuse, sept chambres, trois salles de bains, trois balcons et une terrasse ensoleillée sur le toit. La finition est d’un niveau exceptionnellement élevé, sans aucune dépense économisée ! Accessibilité:
La propriété est située près de la Beethovenstraat et de la Cornelis Schuytstraat, connues pour leur variété de boutiques et de charmants restaurants, ce qui fait de ce quartier l’un des plus appréciés d’Amsterdam. L’appartement est au coin de plusieurs bonnes écoles primaires et secondaires, de la British School et de l’Amsterdam International Community School. Idéalement situé pour les transports en commun et diverses autoroutes (périphérique A10). La gare d’Amsterdam-Zuid (WTC) est accessible à pied avec des liaisons directes vers Central ou Schiphol. En ce qui concerne le stationnement, il est possible d’obtenir deux permis de stationnement pour cette adresse sans liste d’attente. Disposition : Rez-de-chaussée :
Entrée. Beau et spacieux hall avec placard intégré, mur comprenant des sièges et des toilettes séparées avec éclairage par capteur. Par des doubles portes en acier, vous entrez dans le salon spacieux. À l’avant de la maison, le coin salon avec une charmante baie vitrée et un mur d’armoire en bois de chêne intégré avec climatisation intégrée et un foyer au gaz. Une marche descendante mène à la belle cuisine et à la salle à manger avec un mur d’armoires équipé d’un éclairage intégré. Cette cuisine de luxe dispose d’une armoire à vin, d’un réfrigérateur, d’un congélateur, d’un four, d’un lave-vaisselle, d’un évier avec robinet Quooker et d’une plaque à induction avec système d’évacuation intégré. Les appareils de cuisine intégrés sont de Miele. La pièce maîtresse de cette cuisine est l’évier spacieux et l’îlot de cuisson finis avec de belles pierres naturelles. La grande façade vitrée offre à l’espace beaucoup de lumière naturelle. La grande cour arrière (env. 24m²) est accessible depuis la cuisine et la salle à manger. Sous-sol:
Par l’escalier dans le hall, vous atteignez le sous-sol avec beaucoup d’espace de rangement et une cave à vin unique sur le palier. Par le palier, vous avez accès à un débarras avec branchements pour une machine à laver et un sèche-linge. À côté de la salle de stockage se trouve une pièce de bonne taille avec de la lumière naturelle et des poutres en bois authentiques. Cet espace est idéal comme chambre à coucher ou salle multimédia. L’ensemble du sous-sol a un beau sol coulé avec chauffage au sol. Rez-de-chaussée:
Le palier avec des toilettes séparées équipées d’un éclairage à capteur permet d’accéder à toutes les pièces. À l’arrière, une chambre de bonne taille. Par des portes doubles, vous accédez à la chambre principale située au centre avec un dressing, une salle de bains privative et la climatisation. Dès l’entrée, vous entrez dans le dressing avec des armoires en bois de chêne intégrées, y compris un éclairage intégré et beaucoup d’espace de rangement. À l’avant, la salle de bain avec des toilettes séparées, une baignoire îlot, une double vasque avec un beau comptoir en pierre naturelle et une douche à l’italienne. Par des portes doubles, vous avez accès au balcon, orienté plein sud, depuis la salle de bain. À l’arrière, la chambre principale avec accès à un deuxième balcon. La chambre et la salle de bain peuvent être séparées du dressing par des portes coulissantes. Une troisième chambre de bonne taille est située à l’avant. Deuxième étage :
Le palier avec des toilettes séparées permet d’accéder à toutes les pièces. A l’avant, une chambre avec une chambre attenante avec une salle de bain attenante équipée d’un lavabo avec plan de travail et d’une douche à l’italienne. De cette chambre, vous avez accès au balcon français par des portes doubles. À l’arrière, une autre chambre spacieuse où des poutres authentiques créent une atmosphère particulière. Située au centre sur le palier, une deuxième salle de bain équipée d’un double lavabo avec un comptoir, une baignoire et une douche à l’italienne. Depuis le palier, vous accédez également à la buanderie de bonne taille avec les connexions nécessaires pour une machine à laver et un sèche-linge, un évier et de nombreux espaces de rangement intégrés. Par l’escalier sur le palier, vous avez accès à la terrasse spacieuse et ensoleillée sur le toit (env. 17m²), accessible par une trappe à commande électronique. Toute la maison (sauf le sous-sol) a un beau plancher en bois posé en chevrons avec chauffage au sol. Détails - Surface utile 261m² (rapport de mesure NEN 2580 disponible) - Jardin spacieux (env. 24m²)
- Terrasse sur le toit (env. 17m²)
- Système domotique Knx présent dans toute la maison
- Chauffage par le sol dans toute la maison, chauffage électrique par le sol dans les salles de bains
- Placards encastrables en bois de chêne - Classe énergie A
- Bail à bail avec une période allant jusqu’au 28 février 2053. Canon annuel : 5258,17 € par an (indexation 5 annuelles)
- Livraison en consultation, peut être rapide Nous avons recueilli ces informations avec le plus grand soin possible. Cependant, nous n’accepterons aucune responsabilité en cas d’incomplétude, d’inexactitude ou de toute autre question, ni pour les conséquences de celle-ci. Toutes les mesures et surfaces indiquées sont indicatives. L’acheteur a le devoir d’enquêter sur toute question qui peut être importante pour lui. L’agent immobilier est le conseil du vendeur en ce qui concerne cette résidence. Nous vous conseillons de faire appel à un agent immobilier expert (enregistré NVM) qui vous guidera tout au long du processus d’achat. Si vous avez des souhaits spécifiques concernant le logement, nous vous conseillons de les faire connaître le plus tôt possible à votre agent immobilier acheteur et de faire mener une enquête indépendante à ce sujet. Si vous n’engagez pas un expert, vous serez réputé vous considérer comme suffisamment expert pour être - pour superviser toutes les questions qui pourraient être importantes. Les conditions NVM s’appliquent. Stadionweg 68, 1077SN AmsterdamAan de chique Stadionweg, midden in het populaire Amsterdam Oud-Zuid, bieden wij dit unieke en luxe afgewerkte gezinshuis (261m²) aan! Deze prachtige woning is verdeeld over vier verdiepingen en beschikt over een prachtige living met luxe open keuken, riante achtertuin, zeven slaapkamers, drie badkamers, drie balkons en een zonnig dakterras. De afwerking is van buitengewoon hoog niveau: kosten noch moeite zijn gespaard! Bereikbaarheid
De woning is gelegen nabij de Beethovenstraat en de Cornelis Schuytstraat met zijn diversiteit aan winkels en gezellige restaurantjes die deze buurt tot een van de meest geliefden buurten van Amsterdam maakt. Het appartement ligt om de hoek van verschillende goede basis- en middelbare scholen, The British School en The Amsterdam International Community School. Tevens zeer gunstig gelegen ten opzichte van het openbaar vervoer en diverse uitvalswegen (ring A10). Het treinstation Amsterdam-Zuid (WTC) is op loopafstand met directe verbindingen naar Centraal of Schiphol. In dit stadsdeel is het mogelijk per adres zonder wachtlijst twee parkeervergunningen te verkrijgen.Indeling Begane grond
Entree. Prachtige en ruime hal met ingebouwde kastenwand inclusief zitje en separaat toilet met sensor verlichting. Middels openslaande stalen deuren bereikt u de riante living. Aan de voorzijde van de woning, het woonkamergedeelte voorzien van sfeervolle erker en ingebouwde eiken houten kastenwand met geïntegreerde airconditioning en gashaard. Middels een afstapje bereikt u de prachtige woonkeuken en het eetkamergedeelte met kastenwand voorzien van geïntegreerde verlichting. Deze luxe uitgevoerde keuken is uitgerust met een wijnklimaatkast, koelkast, vriezer, oven, vaatwasser, spoelbak met Quooker kraan en inductiekookplaat met ingebouwde afzuigsysteem. De ingebouwde keukenapparatuur is van het merk Miele. De ware eyecatcher van deze keuken is het riante spoel- en kookeiland afgewerkt met prachtig natuursteen. Vanuit zowel de keuken als het eetkamer gedeelte is de ruime achtertuin (ca. 24m²) te bereiken. De grote glazen pui voorziet de ruimte van bijzonder veel natuurlijk daglicht inval. Souterrain
Middels de trap in de hal bereikt u het souterrain. Overloop met bijzonder veel opbergruimte en een unieke wijnkast. Via de overloop heeft u toegang tot een berging met tevens aansluitingen voor een wasmachine en een droger. Aangrenzend aan de berging, een goed bemeten vertrek voorzien van natuurlijk daglicht inval en authentieke houten balken. Deze ruimte leent zich uitstekend als slaap- of mediakamer. Het gehele souterrain is voorzien van een prachtige gietvloer met vloerverwarming. Eerste verdieping
Overloop met separaat toilet voorzien van sensor verlichting biedt toegang tot alle vertrekken. Aan de achterzijde, een goed bemeten slaapkamer. Middels dubbele deuren te bereiken en centraal gelegen op deze verdieping, de riante masterbedroom voorzien van walk-in closet, badkamer en-suite en airconditioning. Bij binnenkomt betreedt u gelijk de walk-in closet met ingebouwde eiken houten kastenwanden inclusief geintegreerde verlichting en bijzonder veel opbergruimte. Aan de voorzijde, de badkamer voorzien van separaat toilet, losstaand ligbad, dubbele wastafel van prachtig natuursteen met meubel en een inloopdouche. Middels openslaande deuren heeft u vanuit de badkamer toegang tot het balkon, gelegen op het zuiden. Aan de achterzijde, de slaapkamer met toegang tot een tweede balkon. De slaapkamer en badkamer zijn vanuit de walk-in closet af te scheiden middels schuifdeuren. Een derde goed bemeten slaapkamer treft u aan de voorzijde. Tweede verdieping
Overloop met separaat toilet biedt toegang tot alle vertrekken. Aan de voorzijde een slaapkamer met aangrenzend nog een slaapkamer voorzien van een badkamer en-suite uitgerust met een wastafel met meubel en een inloopdouche. Vanuit dit vertrek heeft u middels openslaande deuren toegang tot het Franse balkon. Aan de achterzijde, nog een ruime slaapkamer waar authentieke balken voor bijzonder veel sfeer zorgen. Centraal gelegen op de overloop, een tweede badkamer uitgerust met een dubbele wastafel met meubel, ligbad en inloopdouche. Vanuit de overloop bereikt u tevens de goed bemeten wasruimte voorzien van de benodigde aansluitingen voor een wasmachine en droger, spoelbak en bijzonder veel ingebouwde opbergruimte. Via de trap op de overloop heeft u toegang tot het heerlijke en zonnige dakterras (ca. 17m²) welke bereikbaar is middels een elektrisch bedienbaar luik. De gehele woning (op het souterrain na) is voorzien van een prachtige houten vloer, gelegd in Hongaarse punt met vloerverwarming. Stadionweg:
Een stadion is reeds vanaf de tijd van de Grieken een wedstrijdveld met excentrisch oplopende zitplaatsen. De weg loopt langs de plaats waar tijdens de benoeming in 1922 het stadion stond (ter hoogte van de huidige Amazonestraat). Het Olympisch Stadion (aan het plein) is gebouwd voor de Olympische Spelen van 1928. (Bron: Stadatlas Amsterdam)Bijzonderheden - Gebruiksoppervlakte woning 261m² (NEN 2580 rapport aanwezig)
- Ruime achertuin (ca. 24m²)
- Dakterras (ca. 17m²)
- Knx domotica systeem aanwezig door de gehele woning
- Vloerverwarming door de gehele woning, elektrische vloerverwarming in de badkamers
- Eiken houten ingebouwde kastenwanden
- Energielabel A
- Erfpacht met tijdvak tot 28 februari 2053. Jaarcanon: € 5258,17 per jaar (5 jaarlijkse indexering)
- Oplevering in overleg, kan snelDeze informatie is door ons met de nodige zorgvuldigheid samengesteld. Onzerzijds wordt echter geen enkele aansprakelijkheid aanvaard voor enige onvolledigheid, onjuistheid of anderszins, dan wel de gevolgen daarvan. Alle opgegeven maten en oppervlakten zijn indicatief. Koper heeft zijn eigen onderzoek plicht naar alle zaken die voor hem of haar van belang zijn. Met betrekking tot deze woning is de makelaar adviseur van verkoper. Wij adviseren u een deskundige (NVM-)makelaar in te schakelen die u begeleidt bij het aankoopproces. Indien u specifieke wensen heeft omtrent de woning, adviseren wij u deze tijdig kenbaar te maken aan uw aankopend makelaar en hiernaar zelfstandig onderzoek te (laten) doen. Indien u geen deskundige vertegenwoordiger inschakelt, acht u zich volgens de wet deskundige genoeg om alle zaken die van belang zijn te kunnen overzien. Stadionweg 68, 1077SN Amsterdam Na eleganckiej Stadionweg, w samym sercu popularnego Amsterdamu Oud-Zuid (Stare Południe), prezentujemy ten wyjątkowy i luksusowo wykończony dom rodzinny (261m²)! Ta piękna rezydencja rozciąga się na czterech piętrach i oferuje oszałamiającą przestrzeń mieszkalną z luksusową otwartą kuchnią, przestronnym podwórkiem, siedmioma sypialniami, trzema łazienkami, trzema balkonami i słonecznym tarasem na dachu. Wykończenie jest na wyjątkowo wysokim poziomie, bez oszczędzania kosztów! Dostępność:
Nieruchomość znajduje się w pobliżu Beethovenstraat i Cornelis Schuytstraat, znanych z różnorodnych sklepów i uroczych restauracji, co czyni tę okolicę jedną z najbardziej lubianych w Amsterdamie. Mieszkanie znajduje się za rogiem od kilku dobrych szkół podstawowych i średnich, The British School i The Amsterdam International Community School. Dogodnie usytuowany dla transportu publicznego i różnych autostrad (obwodnica A10). Dworzec kolejowy Amsterdam-Zuid (WTC) znajduje się w odległości krótkiego spaceru od hotelu i zapewnia bezpośrednie połączenia z centrum miasta lub lotniskiem Schiphol. Jeśli chodzi o parkowanie, istnieje możliwość uzyskania dwóch zezwoleń na parkowanie pod tym adresem bez listy oczekujących. Wyposażenie: Parter:
Wejście. Piękny i przestronny hol z wbudowaną ścianą szafy z miejscami do siedzenia oraz osobną toaletą z oświetleniem czujnikowym. Przez podwójne stalowe drzwi wchodzi się do przestronnej części dziennej. Z przodu domu salon z uroczym wykuszem i wbudowaną szafką z drewna dębowego ze zintegrowaną klimatyzacją i kominkiem gazowym. Schod prowadzi do pięknej kuchni i jadalni ze ścianą szafki wyposażoną w zintegrowane oświetlenie. Ta luksusowa kuchnia wyposażona jest w szafkę klimatyczną na wino, lodówkę, zamrażarkę, piekarnik, zmywarkę, zlewozmywak z baterią Quooker oraz płytę indukcyjną z wbudowanym układem wydechowym. Urządzenia kuchenne do zabudowy pochodzą od firmy Miele. Centralnym punktem tej kuchni jest przestronny zlewozmywak i wyspa kuchenna wykończona pięknym kamieniem naturalnym. Duża szklana fasada zapewnia przestrzeni dużo naturalnego światła dziennego. Przestronne podwórko (ok. 24m²) jest dostępne zarówno z kuchni, jak i jadalni. Suterena:
Przez klatkę schodową w holu dociera się do piwnicy z dużą ilością miejsca do przechowywania i wyjątkową szafką na wino na podeście. Przez podest masz dostęp do komórki lokatorskiej z przyłączami do pralki i suszarki. Do pomieszczenia gospodarczego przylega duże pomieszczenie z naturalnym światłem dziennym i autentycznymi drewnianymi belkami. Ta przestrzeń idealnie nadaje się jako sypialnia lub pokój multimedialny. Cała piwnica ma piękną odlewaną podłogę z ogrzewaniem podłogowym. Parter:
Lądowisko z osobną toaletą wyposażoną w oświetlenie sensoryczne zapewnia dostęp do wszystkich pomieszczeń. Z tyłu sporej wielkości sypialnia. Przez podwójne drzwi można dotrzeć do centralnie położonej głównej sypialni z garderobą, łazienką i klimatyzacją. Po wejściu wchodzisz do garderoby z wbudowanymi szafkami z drewna dębowego, zintegrowanym oświetleniem i dużą ilością miejsca do przechowywania. Z przodu łazienka z osobną toaletą, wolnostojącą wanną, podwójną umywalką z pięknym blatem z naturalnego kamienia oraz kabiną prysznicową typu walk-in. Przez podwójne drzwi masz dostęp do balkonu, wychodzącego na południe, z łazienki. Z tyłu główna sypialnia z wyjściem na drugi balkon. Sypialnię i łazienkę można oddzielić od garderoby drzwiami przesuwnymi. Trzecia duża sypialnia znajduje się od frontu. Drugie piętro:
Lądowisko z oddzielną toaletą zapewnia dostęp do wszystkich pomieszczeń. Z przodu sypialnia z przylegającą sypialnią z łazienką wyposażoną w umywalkę z blatem i kabinę prysznicową typu walk-in. Z tego pokoju masz dostęp do francuskiego balkonu przez podwójne drzwi. Z tyłu kolejna przestronna sypialnia, w której autentyczne belki tworzą wyjątkową atmosferę. Centralnie położona na podeście, druga łazienka wyposażona w podwójną umywalkę z blatem, wannę i kabinę prysznicową. Z podestu dociera się również do dużej pralni z niezbędnymi przyłączami do pralki i suszarki, zlewem i dużą ilością wbudowanego miejsca do przechowywania. Przez schody na podeście można dostać się na przestronny i słoneczny taras na dachu (ok. 17 m²), na który można dostać się przez elektronicznie sterowany właz. Cały dom (z wyjątkiem piwnicy) ma piękną drewnianą podłogę ułożoną w jodełkę z ogrzewaniem podłogowym. Szczegóły - Powierzchnia użytkowa 261m² (dostępny raport pomiarowy NEN 2580) - Przestronne podwórko (ok. 24m²)
- Taras na dachu (ok. 17m²)
- System automatyki domowej KNX obecny w całym domu
- Ogrzewanie podłogowe w całym domu, elektryczne ogrzewanie podłogowe w łazienkach
- Szafki do zabudowy drewniane dębowe - Klasa energetyczna A
- Dzierżawa z okresem do 28 lutego 2053 r. Kanon roczny: 5258,17 € rocznie (5 roczna waloryzacja)
- Dostawa w porozumieniu, może być szybka Zebraliśmy te informacje z największą możliwą starannością. Nie ponosimy jednak żadnej odpowiedzialności za jakiekolwiek niekompletności, nieścisłości lub jakiekolwiek inne kwestie, ani za ich konsekwencje. Wszystkie podane wymiary i powierzchnie mają charakter orientacyjny. Nabywca ma obowiązek zbadania każdej sprawy, która może być dla niego ważna. Pośrednik w obrocie nieruchomościami jest doradcą sprzedającego w odniesieniu do tego miejsca zamieszkania. Radzimy zaangażować eksperta (zarejestrowanego w NVM) agenta nieruchomości, który przeprowadzi Cię przez proces zakupu. Jeśli masz jakieś szczególne życzenia dotyczące rezydencji, radzimy jak najszybciej poinformować o tym swojego agenta ds. nieruchomości i zlecić przeprowadzenie niezależnego dochodzenia w takich sprawach. Jeśli nie zaangażujesz eksperta, zostaniesz uznany za wystarczająco eksperta, aby nadzorować wszystkie sprawy, które mogą być ważne. Obowiązują warunki NVM. Stadionweg 68, 1077SN Amsterdam En el elegante Stadionweg, en el corazón del popular Amsterdam Oud-Zuid (Viejo Sur), presentamos esta casa familiar única y lujosamente terminada (261 m²). Esta hermosa residencia se extiende por cuatro pisos y cuenta con un impresionante espacio habitable con una lujosa cocina abierta, un amplio patio trasero, siete dormitorios, tres baños, tres balcones y una soleada terraza en la azotea. El acabado es de un nivel excepcionalmente alto, ¡sin escatimar en gastos! Accesibilidad:
La propiedad se encuentra cerca de Beethovenstraat y Cornelis Schuytstraat, conocidas por su variedad de tiendas y encantadores restaurantes, lo que hace de esta zona una de las más queridas de Ámsterdam. El apartamento está a la vuelta de la esquina de varias buenas escuelas primarias y secundarias, The British School y The Amsterdam International Community School. Convenientemente situado para el transporte público y varias autopistas (carretera de circunvalación A10). La estación de tren de Ámsterdam-Zuid (WTC) se encuentra a poca distancia a pie y ofrece conexiones directas con Central o Schiphol. En cuanto al aparcamiento, es posible obtener dos permisos de aparcamiento para esta dirección sin lista de espera. Distribución: Planta Baja:
Entrada. Hermoso y espacioso recibidor con armario empotrado en la pared que incluye asientos y un aseo separado con iluminación por sensor. A través de puertas dobles de acero, se ingresa a la amplia sala de estar. En la parte delantera de la casa, la sala de estar con un encantador ventanal y una pared de armario de madera de roble empotrada con aire acondicionado integrado y una chimenea de gas. Un escalón conduce a la hermosa cocina y comedor con una pared de armario equipada con iluminación integrada. Esta cocina de lujo cuenta con un armario climatizador para vinos, nevera, congelador, horno, lavavajillas, fregadero con grifo Quooker y una placa de inducción con sistema de escape incorporado. Los electrodomésticos de cocina empotrados son de Miele. La pieza central de esta cocina es el espacioso fregadero y la isla de cocción terminada con hermosa piedra natural. La gran fachada de vidrio proporciona al espacio mucha luz natural. El amplio patio trasero (aprox. 24 m²) es accesible tanto desde la cocina como desde el comedor. Sótano:
A través de la escalera del vestíbulo, se llega al sótano con mucho espacio de almacenamiento y una vinoteca única en el rellano. A través del rellano, tiene acceso a un trastero con conexiones para una lavadora y una secadora. Junto al trastero hay una habitación de buen tamaño con luz natural y vigas de madera auténtica. Este espacio es ideal como dormitorio o sala multimedia. Todo el sótano tiene un hermoso suelo de fundición con calefacción por suelo radiante. Planta baja:
El rellano con un aseo separado equipado con iluminación por sensor permite acceder a todas las habitaciones. En la parte trasera, un dormitorio de buen tamaño. A través de puertas dobles, se llega al dormitorio principal ubicado en el centro con vestidor, baño en suite y aire acondicionado. Al entrar, ingresa al vestidor con gabinetes empotrados de madera de roble que incluyen iluminación integrada y mucho espacio de almacenamiento. En la parte delantera, el baño con inodoro separado, bañera independiente, lavabo doble con una hermosa encimera de piedra natural y una ducha a ras de suelo. A través de puertas dobles, se accede al balcón, orientado al sur, desde el baño. En la parte trasera, el dormitorio principal con acceso a un segundo balcón. El dormitorio y el baño se pueden separar del vestidor mediante puertas correderas. Un tercer dormitorio de buen tamaño se encuentra en la parte delantera. Segundo Piso:
El rellano con un aseo separado da acceso a todas las habitaciones. En la parte delantera, un dormitorio con un dormitorio contiguo con baño en suite equipado con lavabo con encimera y ducha a ras de suelo. Desde esta habitación, tiene acceso al balcón francés a través de puertas dobles. En la parte trasera, otro amplio dormitorio donde las vigas auténticas crean un ambiente especial. Ubicado en el centro del rellano, un segundo baño equipado con un lavabo doble con encimera, bañera y ducha a ras de suelo. Desde el rellano, también se llega al lavadero de buen tamaño con las conexiones necesarias para una lavadora y secadora, un fregadero y un montón de espacio de almacenamiento incorporado. A través de la escalera del rellano, se accede a la amplia y soleada terraza de la azotea (aprox. 17 m²), a la que se accede a través de una escotilla de accionamiento electrónico. Toda la casa (excepto el sótano) tiene un hermoso suelo de madera colocado en un patrón de espiga con calefacción por suelo radiante. Detalles - Superficie útil 261m² (informe de medición NEN 2580 disponible) - Amplio patio trasero (aprox. 24m²)
- Terraza en la azotea (aprox. 17m²)
- Sistema domótico Knx presente en toda la casa
- Calefacción por suelo radiante en toda la casa, suelo radiante eléctrico en los baños
- Armarios empotrados de madera de roble - Etiqueta energética A
- Arrendamiento con plazo hasta el 28 de febrero de 2053. Canon anual: 5258,17 € al año (5 indexaciones anuales)
- Entrega en consulta, puede ser rápida Hemos recopilado esta información con el mayor cuidado posible. Sin embargo, no aceptaremos ninguna responsabilidad por cualquier incompletitud, inexactitud o cualquier otro asunto ni por las consecuencias de ello. Todas las medidas y superficies indicadas son orientativas. El comprador tiene el deber de investigar cualquier asunto que pueda ser de importancia para él o ella. El agente inmobiliario es el asesor del vendedor con respecto a esta residencia. Le aconsejamos que contrate a un agente inmobiliario experto (registrado en NVM) que le guiará a través del proceso de compra. En caso de que tenga algún deseo específico con respecto a la residencia, le aconsejamos que lo comunique lo antes posible a su agente inmobiliario comprador y que lleve a cabo una investigación independiente al respecto. Si no contrata a un experto, se considerará que se considera lo suficientemente experto como para supervisar todos los asuntos que puedan ser importantes. Se aplican las condiciones de NVM.