844.251 EUR
4 Z
5 Ba
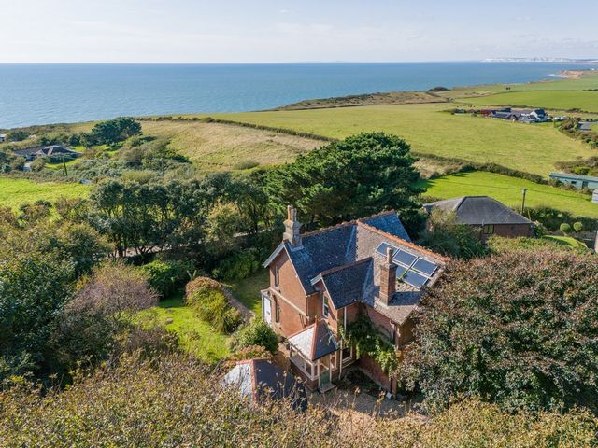
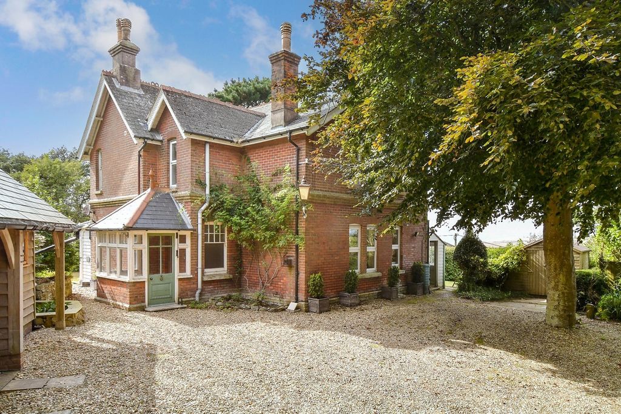
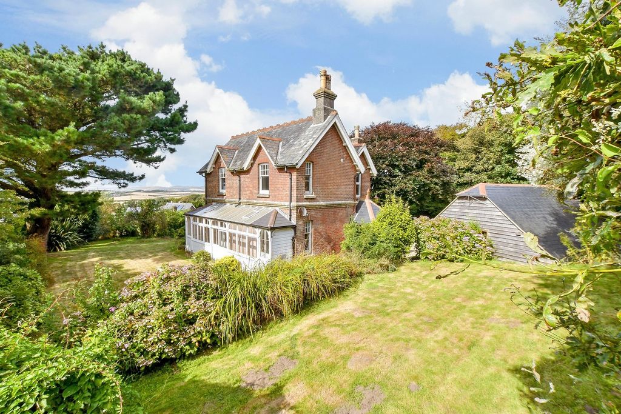
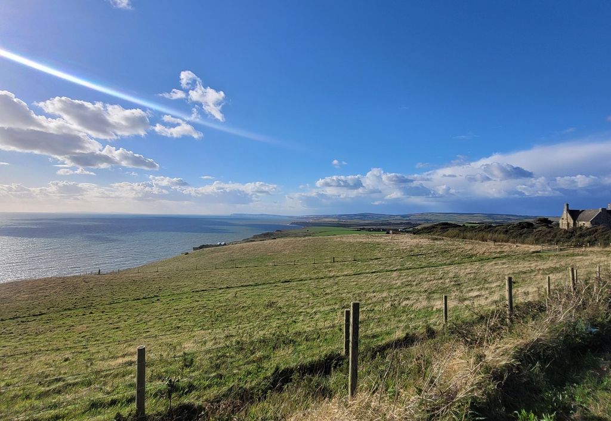
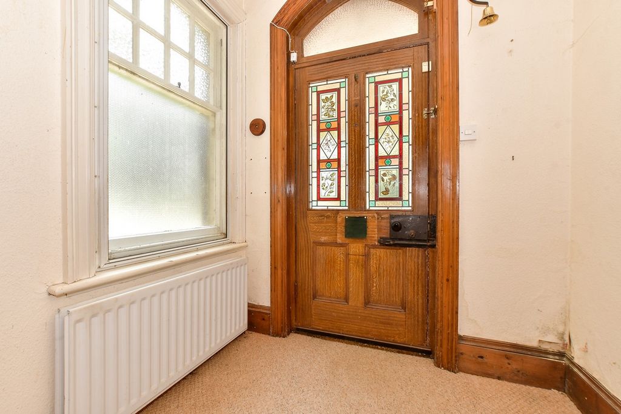

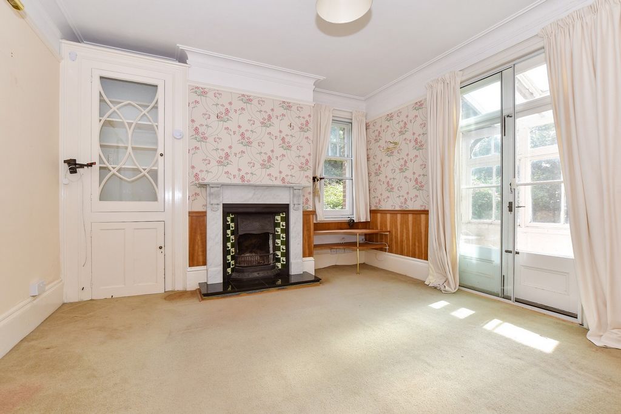

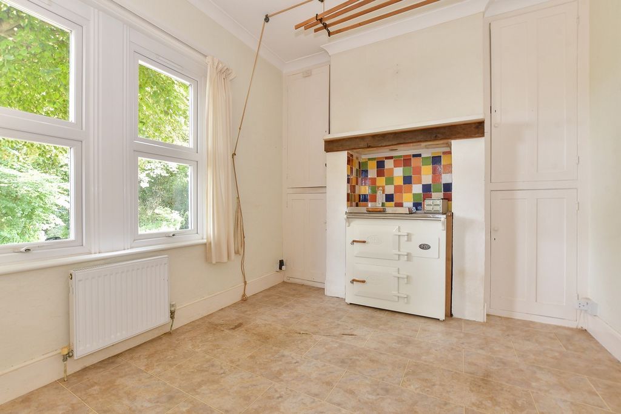
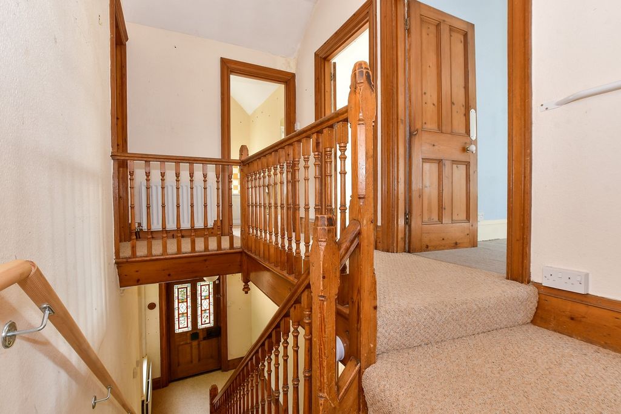
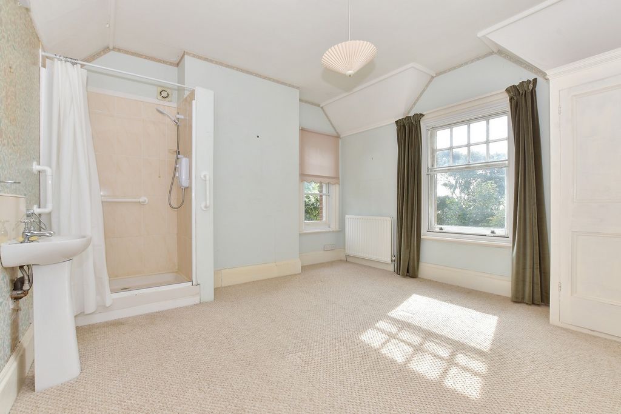
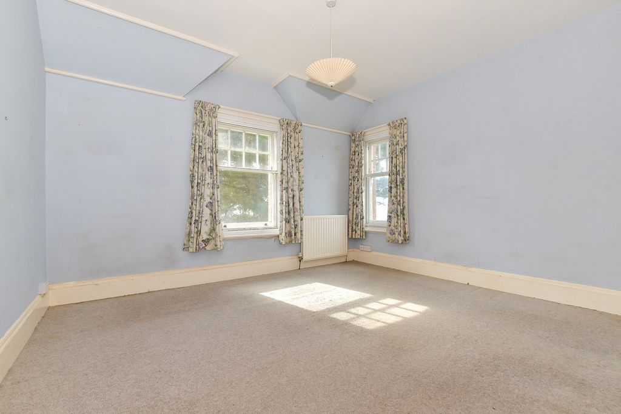
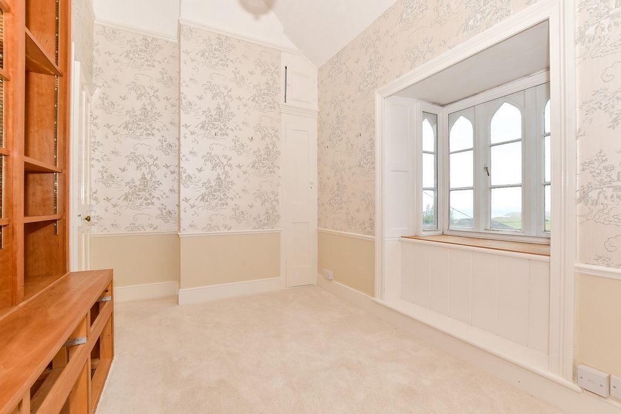
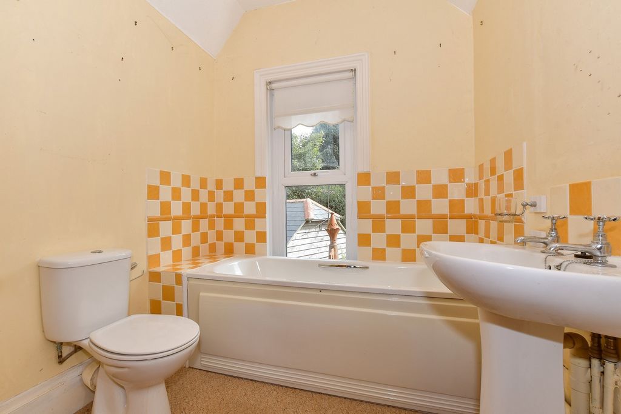

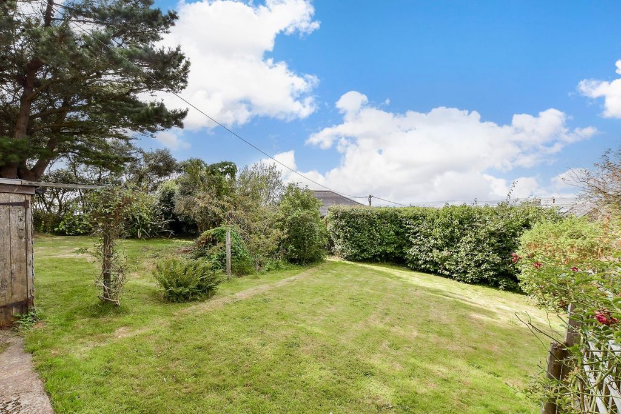
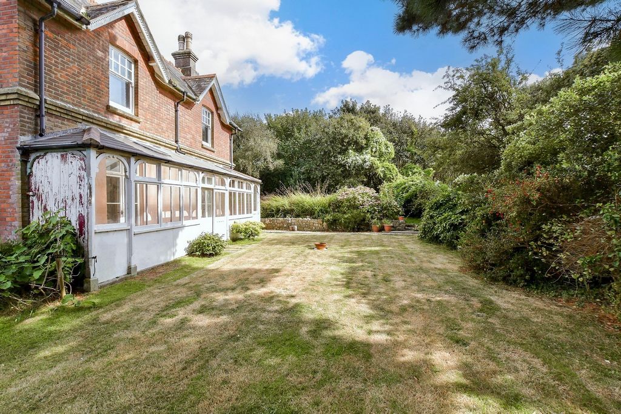



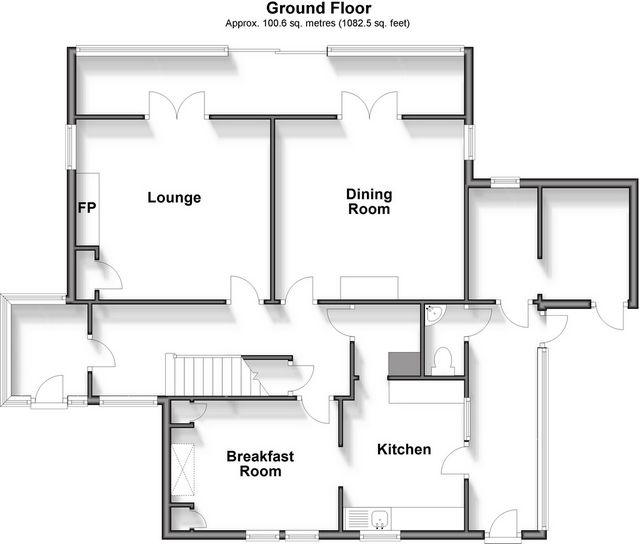
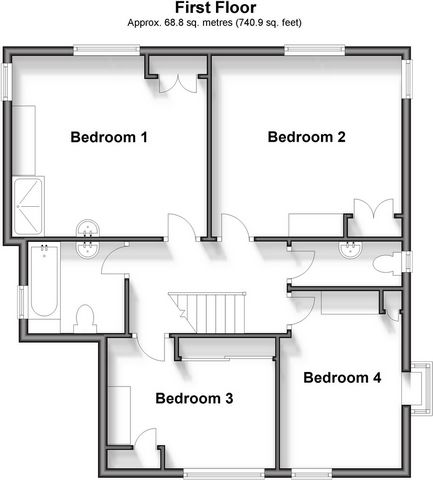
Features:
- Garden Mehr anzeigen Weniger anzeigen Piękny dom jednorodzinny o imponującej posturze, przesiąknięty charakterem i zajmujący wspaniałą, prywatną działkę, z którego roztaczają się dalekie widoki na rustykalne wybrzeże południowo-zachodniego wybrzeża wyspy i kanału La Manche. Odosobniona od drogi, na końcu własnego, prywatnego, ogrodzonego podjazdu, ta piękna posiadłość zachowuje mnóstwo imponujących funkcji, w tym wspaniałe wysokie sufity, zachwycające kominki i ozdobny ganek wejściowy z dwuspadowym dachem, który prowadzi do pięknych witraży, dębowych drzwi wejściowych. Na terenie obecnego właściciela dobudowano dużą wiatę samochodową z dębową ramą, uzupełnioną atrakcyjnym dachem z łupka, zapewniającym parking dla pojazdów z jednej strony i duży warsztat z drugiej, zaopatrzony w energię i światło. Nieruchomość jest również wyposażona w panele słoneczne do podgrzewania wody, co wykorzystuje południowy aspekt nieruchomości. Po wejściu na parter tej pokaźnej posiadłości przez imponujący, wyłożony kafelkami ganek wejściowy, wita Cię spory korytarz wejściowy z pięknie wykonanymi drewnianymi schodami prowadzącymi na podest pierwszego piętra galerii. Oryginalne drewniane drzwi prowadzą do zakwaterowania na parterze, w którym znajduje się salon z podwójnym aspektem, z pięknym ozdobnym kominkiem wyłożonym kafelkami i podwójnymi drzwiami prowadzącymi do południowego pokoju słonecznego, który łączy się przez kolejne podwójne drzwi z dużą formalną jadalnią. Jadalnia również zachowała swój pierwotny charakter kominka i posiada dodatkowe okno wychodzące na zachód, aby zoptymalizować zachodzące słońce. Duża sala śniadaniowa przylega do kuchni, z której roztacza się widok na wejście do nieruchomości i zachowuje oryginalne, wysokie, wyposażone szafki wnękowe oraz tradycyjny "Everhot", wykończony atrakcyjną kremową emalią. W kuchni znajduje się szereg zabudowanych szafek i spiżarnia, a drzwi prowadzą z kuchni na zadaszoną tylną werandę, która prowadzi do szatni na parterze i prowadzi do dwóch zamkniętych magazynów, z których jeden jest obecnie używany jako magazyn drewna. Zakwaterowanie na pierwszym piętrze składa się z czterech sypialni, z których trzy to duże sypialnie dwuosobowe, czwarta sypialnia, przestronna sypialnia jednoosobowa, która została wykorzystana przez najemcę jako biuro, z imponującymi dalekimi widokami na otwarte pola, kanał La Manche i wzdłuż wybrzeża, aż do Zatoki Słodkowodnej w pogodny dzień. Zwieńczeniem zakwaterowania na pierwszym piętrze jest rodzinna łazienka i oddzielna garderoba. Teren domu otacza posesję, z wysadzanym drzewami podjazdem, osłaniającym go od drogi oraz ogrodami trawnikowymi z dojrzałymi krzewami i roślinami, zapewniającymi spokojną, prywatną okolicę, w której można cieszyć się tą godną pozazdroszczenia lokalizacją. Położony w odległości spaceru od szeregu nadmorskich i wiejskich spacerów, położenie domu dla nabywców poszukujących domu rodzinnego, z naturą na wyciągnięcie ręki, będzie zachwycony tą ofertą charakteru.
Features:
- Garden A fine detached home with commanding stature, steeped with character and occupying a superb, private plot, enjoying far reaching views of the rustic coastline of the southwest coast of the Island and the English Channel. Secluded from the road, at the end of its own private, gated driveway, this beautiful property retains an abundance of impressive features, to include wonderful high ceilings, delightful character fireplaces and an ornate pitched roof entrance porch which leads through to a beautiful stained glass, oak front door. Within its current ownership, a large oak framed car port has been added, complemented by its attractive slate roof, providing parking for vehicles to one side, and a substantial workshop to the other, provided with power and light. The property is also fitted with solar thermal panels for heating the water, benefiting from the property’s southerly aspect. On entering the ground floor of this substantial property through the impressive, tiled entrance porch, you are greeted into a sizable entrance hallway, with a beautifully crafted wooden staircase leading up to the galleried first floor landing. Original wooden doors lead off to the ground floor accommodation, which includes a dual aspect lounge, with a lovely ornate tiled fireplace and double doors accessing the south facing sun room which links through further double doors to the large formal dining room. The dining room also retains its original character fireplace and has an additional window facing to the west to optimise the setting sun. A large breakfast room sits adjacent to the kitchen, providing views over the entrance of the property and retaining original, tall, fitted alcove storage cupboards and a traditional ‘Everhot’, finished in an attractive cream enamel. The kitchen has a range of fitted units and a walk-in pantry and a door leads out from the kitchen to a covered rear porch, accessing a ground floor cloakroom and leading off to two enclosed storerooms, one of which is currently used as a wood store. The first-floor accommodation comprises of four bedrooms, three of which are good sized double bedrooms, the fourth bedroom, a generous single bedroom which has been used as an office by its occupier, with impressive far-reaching views across the open fields, across the English Channel and along the coastline, as far as Freshwater Bay on a clear day. Concluding the first-floor accommodation is a family bathroom and a separate cloakroom. The grounds of the home wrap around the property, with a treelined driveway, screening it from the road, and lawned gardens with mature shrubs and plants providing a tranquil private setting in which to enjoy this enviable location. Located within walking distance of an array of coastal and country walks, the position of the home for buyers seeking a family home, with nature on their doorstep, will be delighted with this character offering.
Features:
- Garden Een mooi vrijstaand huis met indrukwekkende gestalte, doordrenkt van karakter en op een prachtig privéperceel, genietend van een verreikend uitzicht op de rustieke kustlijn van de zuidwestkust van het eiland en het Engelse Kanaal. Afgezonderd van de weg, aan het einde van zijn eigen privé, omheinde oprit, heeft dit prachtige pand een overvloed aan indrukwekkende kenmerken behouden, waaronder prachtige hoge plafonds, prachtige karaktervolle open haarden en een sierlijke veranda met schuin dak die leidt naar een prachtige glas-in-lood, eiken voordeur. Binnen de huidige eigenaar is een grote carport met eikenhouten frame toegevoegd, aangevuld met het aantrekkelijke leien dak, dat aan de ene kant parkeergelegenheid biedt voor voertuigen, en aan de andere kant een aanzienlijke werkplaats, voorzien van stroom en licht. De woning is ook uitgerust met thermische zonnepanelen voor het verwarmen van het water, wat profiteert van het zuidelijke aspect van de woning. Bij het betreden van de begane grond van dit substantiële pand via de indrukwekkende, betegelde entreeveranda, wordt u begroet in een grote hal, met een prachtig bewerkte houten trap die leidt naar de overloop op de eerste verdieping. Originele houten deuren leiden naar de accommodatie op de begane grond, die een lounge met twee aspecten omvat, met een mooie sierlijke betegelde open haard en dubbele deuren die toegang geven tot de serre op het zuiden die via verdere dubbele deuren verbinding maakt met de grote formele eetkamer. De eetkamer heeft ook zijn oorspronkelijke karakter behouden: open haard en heeft een extra raam op het westen om de ondergaande zon te optimaliseren. Een grote ontbijtruimte grenst aan de keuken, biedt uitzicht over de ingang van het pand en behoudt originele, hoge, ingerichte alkoofkasten en een traditionele 'Everhot', afgewerkt in een aantrekkelijk crèmekleurig emaille. De keuken heeft een reeks inbouwkasten en een inloopkast en een deur leidt vanuit de keuken naar een overdekte achterporch, toegang tot een garderobe op de begane grond en leidt naar twee afgesloten bergingen, waarvan er één momenteel wordt gebruikt als houtopslag. De accommodatie op de eerste verdieping bestaat uit vier slaapkamers, waarvan drie ruime tweepersoonskamers, de vierde slaapkamer, een royale eenpersoonskamer die door de bewoner als kantoor is gebruikt, met een indrukwekkend verreikend uitzicht over de open velden, over het Engelse Kanaal en langs de kustlijn, tot aan Freshwater Bay op een heldere dag. De accommodatie op de eerste verdieping wordt afgesloten met een familiebadkamer en een aparte garderobe. Het terrein van het huis wikkelt zich rond het pand, met een met bomen omzoomde oprit, die het afschermt van de weg, en tuinen met gazon met volwassen struiken en planten die een rustige privéomgeving bieden om van deze benijdenswaardige locatie te genieten. Gelegen op loopafstand van een scala aan kust- en plattelandswandelingen, zal de positie van het huis voor kopers die op zoek zijn naar een gezinswoning, met de natuur voor de deur, blij zijn met dit karakteraanbod.
Features:
- Garden Прекрасный отдельно стоящий дом с внушительным статусом, пропитанный характером и занимающий превосходный частный участок, откуда открывается далеко идущий вид на деревенскую береговую линию юго-западного побережья острова и Ла-Манш. Уединенный от дороги, в конце собственной частной закрытой подъездной дороги, этот красивый дом сохраняет множество впечатляющих особенностей, включая замечательные высокие потолки, восхитительные камины и богато украшенное крыльцо со скатной крышей, которое ведет к красивой входной двери из витражного стекла из дуба. В рамках его нынешнего владения был добавлен большой навес для автомобилей с дубовым каркасом, дополненный привлекательной шиферной крышей, обеспечивающей парковку для транспортных средств с одной стороны, и большой мастерской с другой, обеспеченный электроэнергией и освещением. Дом также оснащен солнечными тепловыми панелями для нагрева воды, что дает преимущество южному аспекту дома. При входе на первый этаж этого солидного дома через впечатляющее, выложенное плиткой входное крыльцо, вас встречает просторный вестибюль с красиво выполненной деревянной лестницей, ведущей на площадку второго этажа. Оригинальные деревянные двери ведут в помещение на первом этаже, которое включает в себя двойную гостиную с прекрасным богато украшенным изразцовым камином и двойными дверями, ведущими в солнечную комнату, выходящую на юг, которая соединяется через двойные двери с большой официальной столовой. Столовая также сохранила свой оригинальный камин и имеет дополнительное окно, выходящее на запад, для оптимизации заходящего солнца. Большой зал для завтрака находится рядом с кухней, откуда открывается вид на вход в дом, а также сохранились оригинальные, высокие, оборудованные шкафы для хранения в алькове и традиционный «Everhot», отделанный привлекательной кремовой эмалью. На кухне есть ряд встроенных шкафов и гардеробная, а дверь ведет из кухни на крытое заднее крыльцо, ведет в гардеробную на первом этаже и ведет в две закрытые кладовые, одна из которых в настоящее время используется как склад древесины. Жилье на первом этаже состоит из четырех спален, три из которых являются спальнями с двуспальными кроватями хорошего размера, четвертой спальни, просторной односпальной спальни, которая была использована в качестве офиса ее арендатором, с впечатляющим далеко идущим видом на открытые поля, через Ла-Манш и вдоль береговой линии, вплоть до залива Фрешуотер в ясный день. Завершает жилье на первом этаже семейная ванная комната и отдельная гардеробная. Территория дома огибает территорию, с усаженной деревьями подъездной дорожкой, отгораживающей его от дороги, и садами с газонами и зрелыми кустарниками и растениями, создающими спокойную уединенную обстановку, в которой можно насладиться этим завидным местом. Расположенный в нескольких минутах ходьбы от множества прибрежных и загородных прогулок, расположение дома для покупателей, ищущих семейный дом, с природой у порога, будет в восторге от этого предложения.
Features:
- Garden Una hermosa casa unifamiliar con una estatura imponente, llena de carácter y que ocupa una magnífica parcela privada, que disfruta de vistas de gran alcance de la costa rústica de la costa suroeste de la isla y el Canal de la Mancha. Aislada de la carretera, al final de su propio camino privado y cerrado, esta hermosa propiedad conserva una gran cantidad de características impresionantes, que incluyen maravillosos techos altos, encantadoras chimeneas de carácter y un porche de entrada con techo inclinado ornamentado que conduce a una hermosa vidriera, puerta de entrada de roble. Dentro de su propiedad actual, se ha añadido una gran cochera con marco de roble, complementada por su atractivo techo de pizarra, que proporciona estacionamiento para vehículos a un lado, y un taller sustancial al otro, provisto de energía y luz. La propiedad también está equipada con paneles solares térmicos para calentar el agua, beneficiándose de la orientación sur de la propiedad. Al entrar en la planta baja de esta importante propiedad a través del impresionante porche de entrada de azulejos, se le da la bienvenida a un pasillo de entrada de gran tamaño, con una escalera de madera bellamente elaborada que conduce al rellano del primer piso con galería. Las puertas de madera originales conducen al alojamiento de la planta baja, que incluye un salón de doble aspecto, con una hermosa chimenea de azulejos ornamentados y puertas dobles que acceden al solárium orientado al sur que se conecta a través de otras puertas dobles al gran comedor formal. El comedor también conserva su carácter original de chimenea y tiene una ventana adicional orientada al oeste para optimizar la puesta de sol. Una gran sala de desayunos se encuentra junto a la cocina, que ofrece vistas a la entrada de la propiedad y conserva los armarios de almacenamiento originales, altos y equipados con alcoba y un tradicional 'Everhot', acabado en un atractivo esmalte crema. La cocina tiene una gama de muebles empotrados y una despensa y una puerta que conduce desde la cocina a un porche trasero cubierto, accediendo a un aseo de la planta baja y conduciendo a dos trasteros cerrados, uno de los cuales se utiliza actualmente como almacén de madera. El alojamiento del primer piso consta de cuatro dormitorios, tres de los cuales son dormitorios dobles de buen tamaño, el cuarto dormitorio, un generoso dormitorio individual que ha sido utilizado como oficina por su ocupante, con impresionantes vistas de largo alcance a través de los campos abiertos, a través del Canal de la Mancha y a lo largo de la costa, hasta la bahía de Freshwater en un día despejado. Concluyendo el alojamiento en el primer piso hay un baño familiar y un aseo separado. Los jardines de la casa envuelven la propiedad, con un camino de entrada arbolado, que lo protege de la carretera, y jardines con césped con arbustos y plantas maduras que brindan un entorno privado tranquilo en el que disfrutar de esta envidiable ubicación. Ubicada a poca distancia de una variedad de paseos costeros y rurales, la posición de la casa para los compradores que buscan una casa familiar, con la naturaleza a la vuelta de la esquina, estarán encantados con esta oferta de carácter.
Features:
- Garden Ein schönes Einfamilienhaus mit imposanter Statur, charaktervoll und auf einem herrlichen, privaten Grundstück mit weitreichendem Blick auf die rustikale Küste der Südwestküste der Insel und den Ärmelkanal. Abgeschieden von der Straße, am Ende seiner eigenen, bewachten Einfahrt, behält dieses schöne Anwesen eine Fülle beeindruckender Merkmale bei, darunter wunderbare hohe Decken, entzückende Charakterkamine und eine kunstvolle Eingangsveranda mit Schrägdach, die zu einer schönen Eingangstür aus Buntglas aus Eichenholz führt. Im derzeitigen Besitz wurde ein großer Carport mit Eichenrahmen hinzugefügt, der durch sein attraktives Schieferdach ergänzt wird, das auf der einen Seite Parkplätze für Fahrzeuge und auf der anderen Seite eine große Werkstatt bietet, die mit Strom und Licht versorgt ist. Das Anwesen ist auch mit Solarthermie-Paneelen zur Erwärmung des Wassers ausgestattet, die von der Südausrichtung des Grundstücks profitieren. Beim Betreten des Erdgeschosses dieses umfangreichen Anwesens durch die beeindruckende, geflieste Eingangsveranda werden Sie in einem großen Eingangsflur begrüßt, mit einer wunderschön gearbeiteten Holztreppe, die zum Treppenabsatz im ersten Stock der Galerie führt. Originale Holztüren führen zu den Unterkünften im Erdgeschoss, die eine Lounge mit zwei Aspekten mit einem schönen verzierten Kachelkamin und Doppeltüren umfassen, die zum nach Süden ausgerichteten Wintergarten führen, der durch weitere Doppeltüren mit dem großen formellen Esszimmer verbunden ist. Auch das Esszimmer behält seinen ursprünglichen Charakter bei, der Kamin und verfügt über ein zusätzliches Fenster nach Westen, um die untergehende Sonne optimal zu gestalten. Ein großer Frühstücksraum befindet sich neben der Küche und bietet einen Blick auf den Eingang des Anwesens und bewahrt originale, hohe, eingebaute Alkovenschränke und einen traditionellen "Everhot", der mit attraktiver cremefarbener Emaille veredelt ist. Die Küche verfügt über eine Reihe von Einbauschränken und eine begehbare Speisekammer, und eine Tür führt von der Küche zu einer überdachten hinteren Veranda, die zu einer Garderobe im Erdgeschoss führt und zu zwei geschlossenen Abstellräumen führt, von denen einer derzeit als Holzlager genutzt wird. Die Unterkunft im ersten Stock besteht aus vier Schlafzimmern, von denen drei geräumige Doppelzimmer sind, das vierte Schlafzimmer, ein großzügiges Einzelzimmer, das von seinen Bewohnern als Büro genutzt wurde, mit beeindruckendem Weitblick über die offenen Felder, über den Ärmelkanal und entlang der Küste, bis zur Freshwater Bay an einem klaren Tag. Den Abschluss der Unterkunft im ersten Stock bilden ein Familienbad und eine separate Garderobe. Das Gelände des Hauses erstreckt sich um das Grundstück, mit einer von Bäumen gesäumten Auffahrt, die es von der Straße abschirmt, und Rasengärten mit reifen Sträuchern und Pflanzen, die eine ruhige private Umgebung bieten, in der Sie diese beneidenswerte Lage genießen können. Nur wenige Gehminuten von einer Reihe von Küsten- und Landwanderwegen entfernt, wird die Lage des Hauses für Käufer, die ein Einfamilienhaus mit der Natur vor der Haustür suchen, von diesem Charakterangebot begeistert sein.
Features:
- Garden