DIE BILDER WERDEN GELADEN…
Häuser & Einzelhäuser (Zum Verkauf)
Aktenzeichen:
EDEN-T100354519
/ 100354519
Aktenzeichen:
EDEN-T100354519
Land:
NL
Stadt:
Delft
Postleitzahl:
2611 BC
Kategorie:
Wohnsitze
Anzeigentyp:
Zum Verkauf
Immobilientyp:
Häuser & Einzelhäuser
Größe der Immobilie :
474 m²
Größe des Grundstücks:
495 m²
Zimmer:
11
Schlafzimmer:
6
Badezimmer:
1
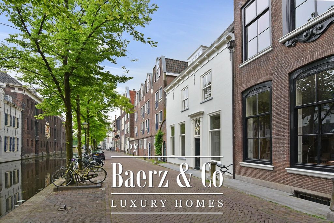
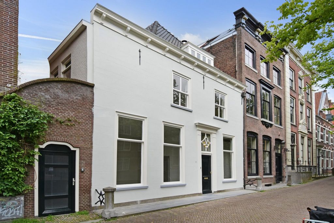
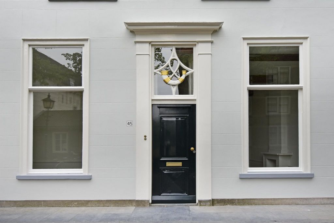
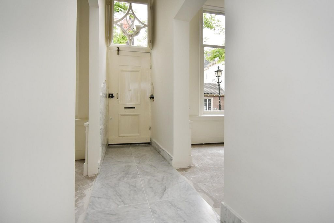
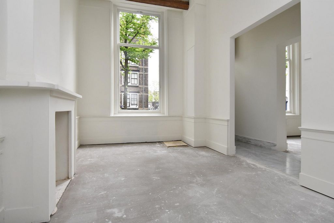
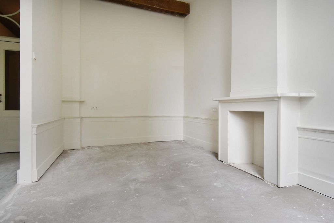
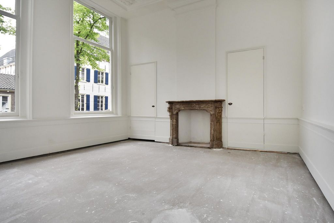
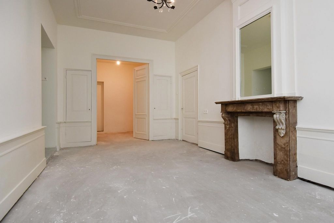
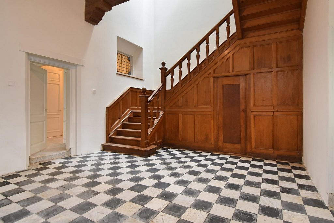
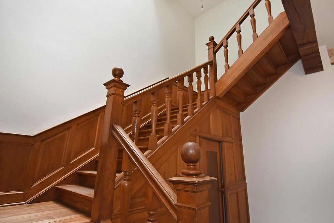
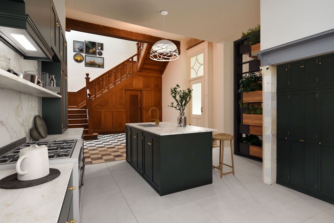
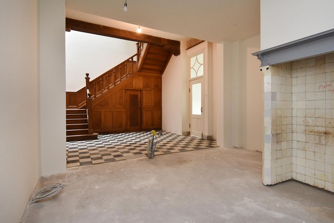
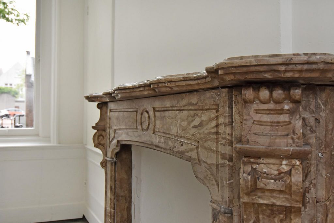
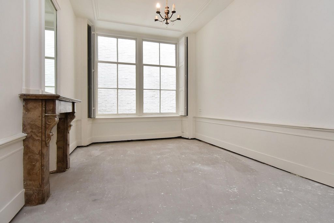
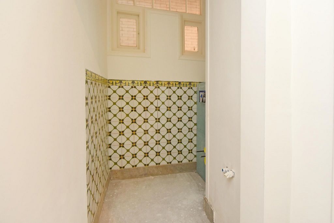
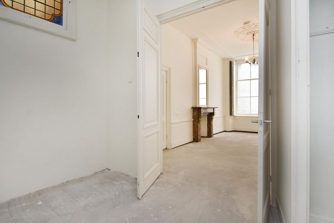
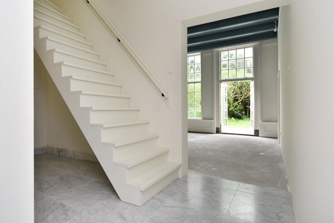
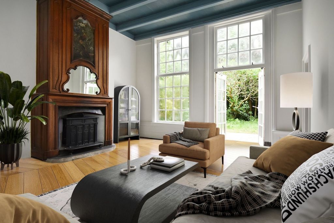
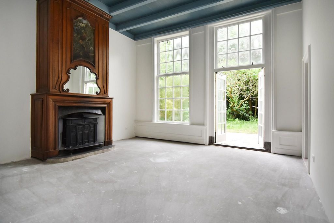
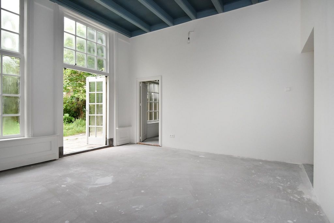
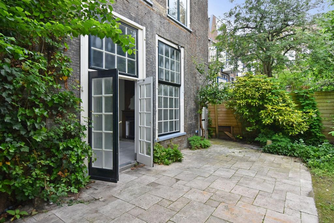
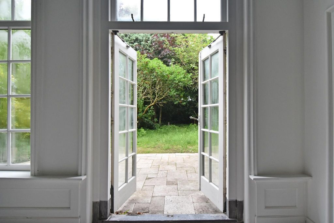
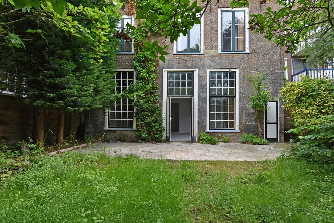
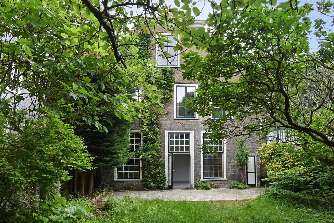
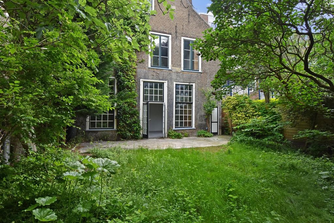
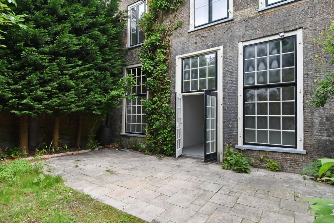
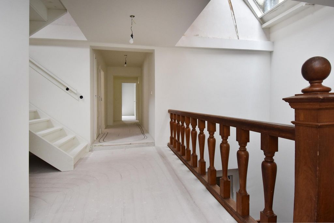
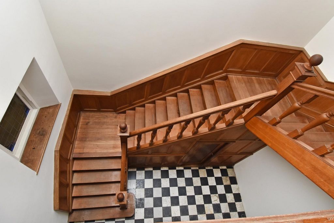
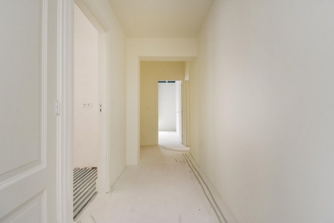
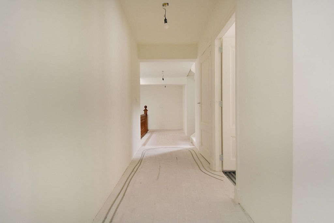
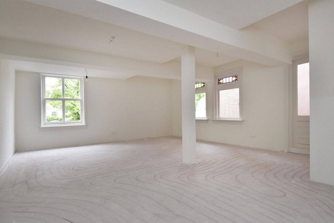
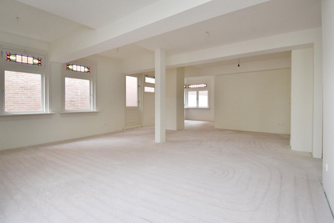
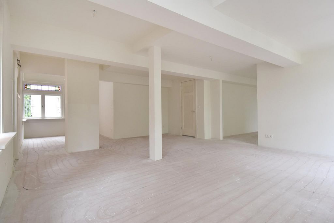
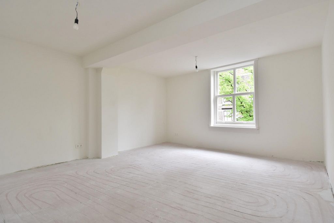
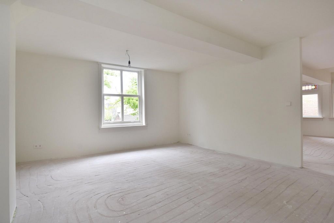
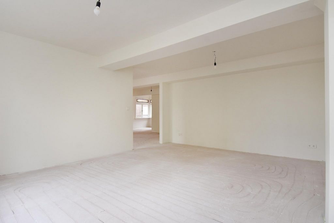
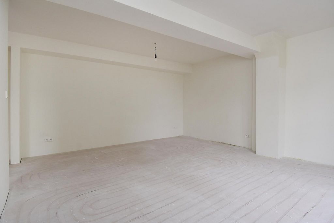
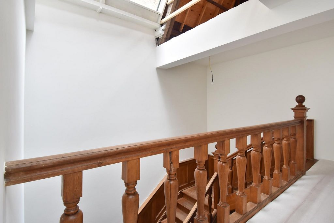
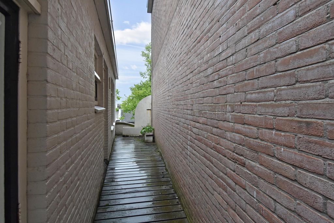
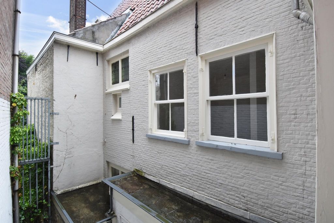
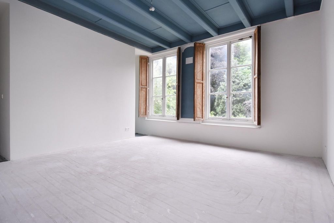
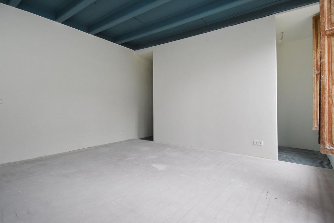

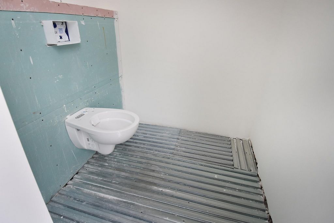
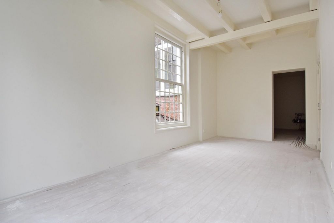
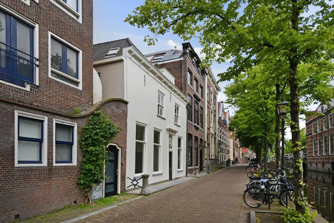
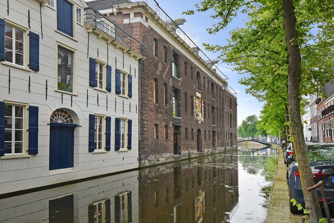
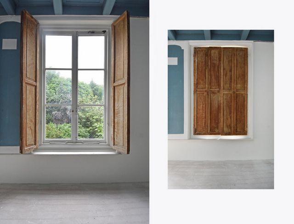
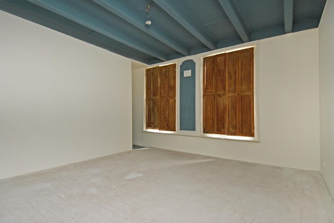
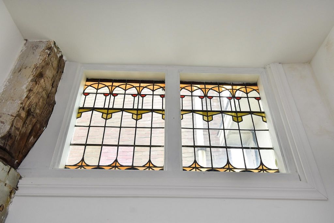
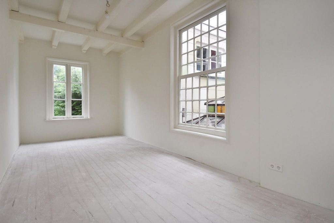
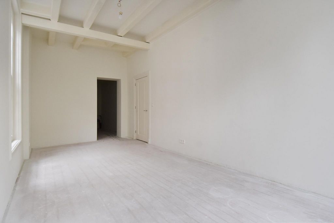
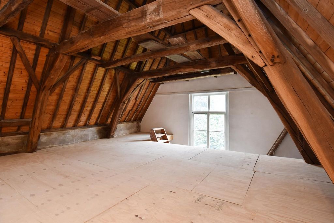

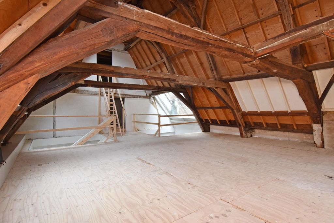
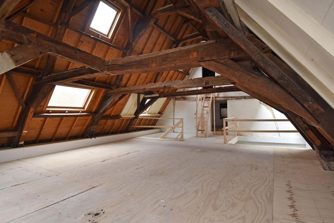
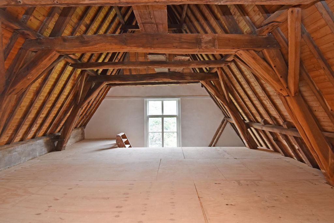
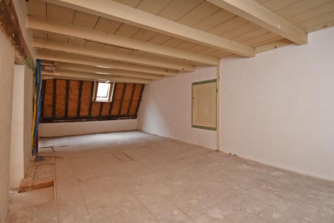
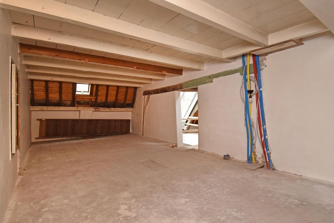
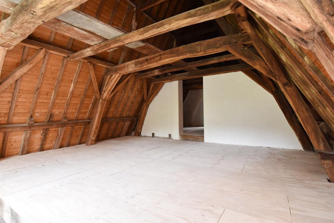
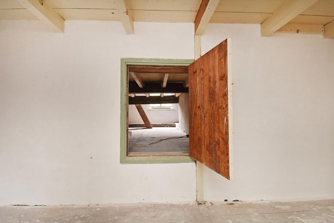
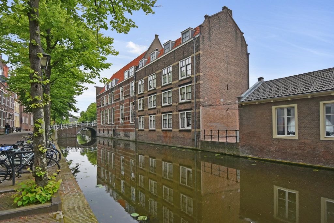
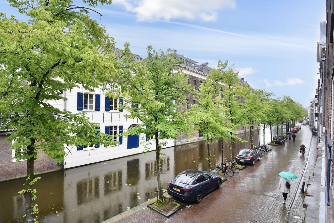
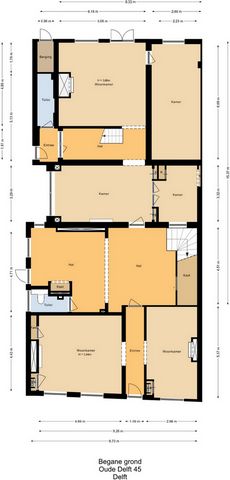
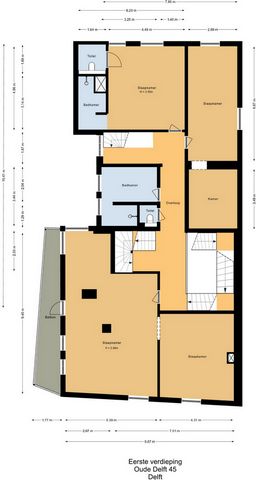
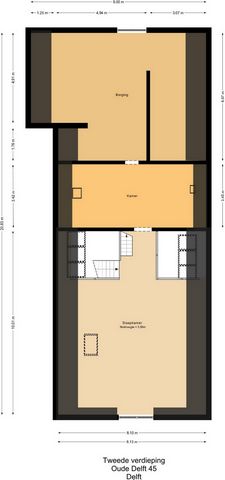
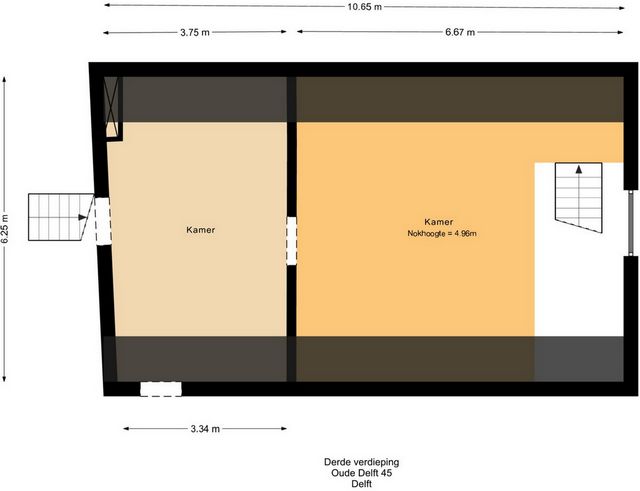
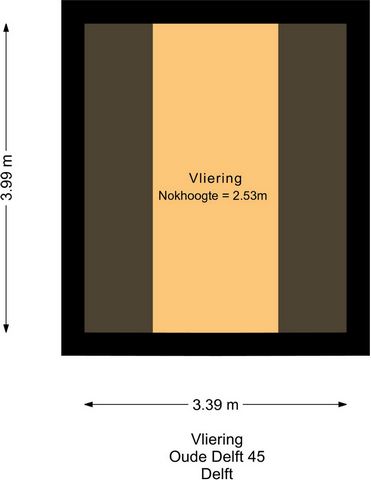
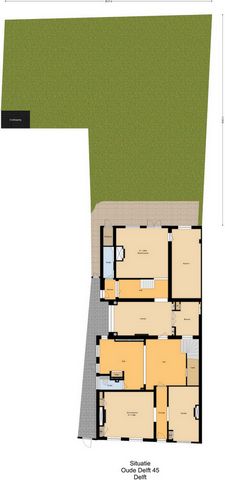
- Total living area of approximately 500m2/5381ft2 and volume over 2000m3/ 70629ft3;
- This property has been in use as a house and is well suited for double occupancy or a home office or practice;
- Year of construction 1650 or earlier;
- Old building clause (Oud-pand clausule) applies;
- Virtually all original doors, panelling, stucco ceilings with ornaments, mantels, etc. are still in place;
- The property is equipped with heating through a combi boiler (2015);
- The property has exceptionally high ceiling, particularly the central hall with staircase is unique and impressive;
- Situated on 495m2/4328ft2 private ground;
- Unique property in prime location with lots of possibilities.History Oude Delft 45 Mr. Dirk Evertz. van Bleiswijck (1639-1681) lived here around 1642. He was the mayor of Delft in 1675 and an executive for the Admiralty of Zealand in 1681. He rose to fame as the writer of Beschrijving der stad Delft, (Delft, 1667), which is still indispensable for the historic studies of Delft. He also oversaw, at the request of the government of Delft, the drawing and editing of the ‘caerte figuratyf’ (map) of the city of Delft. Mehr anzeigen Weniger anzeigen Met zijn rijke geschiedenis, goede bereikbaarheid en uitgebreide voorzieningen is Delft een ideale plek om te wonen en te werken. Dit unieke monumentale grachtenpand biedt de perfecte combinatie van historische charme en moderne gemakken, midden in het hart van deze prachtige stad.Het pand is het afgelopen jaar inwendig gerenoveerd en daardoor thans in een goede staat.
De huidige eigenaar heeft in samenwerking met de gemeente ervoor gekozen om het pand te renoveren in traditionele stijl met de het woongenot van nu. Wat betreft de traditionele stijl hebben ze ervoor gekozen om de voorheen zeventien kleine kamers terug te brengen naar elf ruime kamers, die meer met elkaar in een open verbinding staan. Meerdere constructieve doorbraken zijn hiervoor doorgevoerd. Daarnaast hebben ze authentieke details in originele staat teruggebracht voor een karakteristieke look and feel. Wat betreft het woongenot van nu in het achterhoofd hebben ze naast een grote open woonkeuken ook gekozen voor een effectievere binnentrap in het achterhuis.
Hierdoor sluit de begane grond beter aan op de eerste verdieping. Ook is de bovenste vlieringvloer verwijderd, waardoor twee woonlagen zijn samengevoegd tot één ruime kapverdieping.
Alle wijzigingen hebben de courantheid van het monumentale pand sterk verbeterd. Het bezit nog authentieke kenmerken, heeft een schitterende tuin en heeft een praktische indeling die de mogelijkheid biedt om bijvoorbeeld een praktijk of kantoor aan huis te hebben.
In het verleden is dit pand ook in gebruik geweest als woning met praktijkruimte. De kamers aan de grachtenzijde lenen zich daar uitstekend voor. Het maakt het tot een ideaal huis voor bewoning door een groot gezin of een combinatie van wonen en werken.In overleg met de huidige eigenaar kan het pand geheel naar wens van de koper worden afgebouwd en geheel naar eigen smaak van koper worden afgewerkt. De thans genoemde vraagprijs is uitgaande van de huidige staat.Het pand is oorspronkelijk gebouwd als voor- en achterhuis. Aan de Oude Delft-zijde is naast het huis een poort die naar het achterhuis en de daarachter gelegen tuin loopt. De overdekte poort wordt o.a. ook gebruikt als fietsstalling.Het centrum van Delft biedt een scala aan voorzieningen. Er zijn tal van gezellige cafés, restaurants en winkels, evenals culturele attracties zoals musea en theaters. De wekelijkse markt op de Markt biedt een verscheidenheid aan lokale producten en delicatessen. Daarnaast zijn er in het centrum diverse supermarkten, speciaalzaken en boetiekjes, waardoor alles wat je nodig hebt binnen handbereik isVan deze woning is een unieke woningwebsite beschikbaar. Download op funda de brochure voor de link naar de website waar je alle gegevens en meer informatie van deze woning kunt vinden.De indeling is als volgt: Begane grond:
Entree, gang, met aan weerszijden twee kamers, voorheen ook in gebruik als praktijkruimte.
Ruime hal met een imposante hoogte, een klassieke zwart/wit marmeren tegelvloer en een monumentale eikenhouten trap met ruime ingebouwde garderobekast. Open ruimte die ideaal is om een open keuken te installeren.
Er is een overdekte poort naast de woning die veel bergruimte biedt en van de Oude Delft naar de tuin loopt.
De overdekte poort wordt o.a. ook gebruikt als fietsstalling. Direct achter de hal een ruime tussenkamer met aansluitend de woonkamer. Er is een brede doorgang naar deze zonnige kamer, met monumentale schouw en zicht op de tuin. Aan de ene zijde van de zitkamer is toegang tot een toilet en een gangetje en aan de andere kant bevindt zich nog een ruimte waar zich van oorsprong de keuken bevond, te bereiken via een brede opening. De karakteristieke tuin heeft een groot, gevelbreed terras, een praktische berging, gazon en veel oude bomen.
De tuin ligt op het zuidwesten, is beschut en biedt veel privacy. Een stille groene oase middenin de stad waar de vogels vrij spel hebben.Eerste verdieping:
Via het imposante trappenhuis komt u op de eerste etage met toegang tot de slaapkamers en twee voorbereide badkamers. Hier bevindt zich ook de toegang tot het zij balkon boven de poort.Tweede verdieping:
Op deze verdieping is de fraaie, originele kapconstructie zichtbaar. Er is op deze verdieping nog mogelijkheid om meerdere kamers te realiseren. Bijzonderheden/Kenmerken:
- Delft is uitstekend bereikbaar, zowel met de auto als met het openbaar vervoer. Het centraal station van Delft biedt frequente treinverbindingen naar grote steden zoals Rotterdam, Den Haag en Amsterdam. De stad is ook goed bereikbaar via de snelwegen A4 en A13;
- Solide Rijksmonument;
- Dit pand is in gebruik geweest als woonhuis en is uitstekend geschikt voor dubbele bewoning of het hebben van kantoor of praktijk aan huis;
- Bouwjaar 1650;
- Gezien het bouwjaar is oud-pand clausule van toepassing;
- Het pand biedt opvallend veel hoogte en met name de centrale hal met trappenhuis is uniek en imposant;
- Gelegen op 495 m2 eigen grond;
- Uniek pand op een uitstekende locatie met vele mogelijkheden;
- Er is een mogelijkheid om de afbouw van de vloer, sanitair en keuken met de aannemer van de professionele verkoper te regelen. Hier zijn al offertes voor aangevraagd;
- Op de begane grond en eerste verdieping overal vloerverwarming en compleet nieuwe installaties en leidingen;
- Notariskeuze voorbehouden aan verkoper. Het transport zal plaatsvinden bij projectnotaris Hartman LMH. With its rich history, easy accessibility and extensive amenities, Delft is an ideal place to live and work. This unique monumental canal house offers the perfect combination of historic charm and modern conveniences, right in the heart of this beautiful city.The center of Delft offers an array of amenities. There are plenty of cozy cafes, restaurants and stores, as well as cultural attractions such as museums and theaters. The weekly market on the Markt offers a variety of local products and delicacies. There are also several supermarkets, specialty stores and boutiques in the center, putting everything you need within easy reachThe property has been renovated internally over the past year and is therefore currently in good, solid condition. It still possesses authentic features, has a beautiful garden and has a practical layout that offers the possibility to have a practice or home office, for example.In the past this property has also been used as a home with a practice. The rooms on the canal side lend themselves perfectly to this. It makes it an ideal house for occupation by a large family or a combination of living and working.The property was originally built as a front and back house. On the Oude Delft side, next to the house is a gate that leads to the back house and the garden behind it. Among other things, the covered gate is also used as bicycle storage.Floor plan:Ground floor: Entrance, hall with a large study at one side and a stately dining room on the other side. The dining room was previously used as practice. The hall has an impressive height, a classic black/white marble tile floor, and a beautiful monumental oak staircase with a built-in wardrobe. A (second) kitchen in original condition is situated next to the hall. This kitchen provides access to the covered hallway next to the house, which has a lot of storage space and leads to the garden. The hall is also equipped with a toilet with antique tiling and an original sink.Situated at the back of the hall is a spacious antechamber with an adjacent music/study room. There is a wide passage which leads to the sunny lounge with monumental mantel and a view on the beautifully landscaped garden. One side of the lounge provides access to a toilet and a hallway, and the other side leads to the kitchen, which is accessed through a wide opening. The dining room/kitchen is particularly tasteful; it is fitted with old marble flooring and partially tiled with plain white wall tiles (also known as ‘Delftse witjes’). The kitchen is located in a practical corner and has ample cabinet space. The living room has French doors leading to the garden.The ornamental ceilings in the various rooms on the ground floor are in original and well-preserved condition.The characteristic, peaceful garden has a large terrace as wide as the facade, a practical storage, a nice lawn, and lots of old trees. The L-shaped garden is southwest facing, sheltered, and provides lots of privacy. A quiet green oasis in the middle of the city where birds fly free.First floor: The impressive staircase leads to the first floor which houses six full-fledged spacious bedrooms. The annexe has a second staircase leading to the first floor. The master bedroom is situated at the calm and sunny back of the house and has its own marble bathroom with sink and shower. The rooms have beautiful high ceilings. Second bathroom with double sink, bathtub, and toilet. Third bathroom with toilet and bathtub. Various (deep) built-in closest, on the landing too. Second floor: Two bedrooms and a lot of extra space which provides the possibility of building more work/bed/hobby rooms. The beautiful, original roof construction is visible on this floor. There is a lot of practical storage on this floor to be used for hobbies, storage etc., and an extra bathroom (with toilet, sink, and shower).Third (attic)floor: Spacious attic of approximately 35m2/376ft2 with skylight windows and extra storage space, previously used as a darkroom. The unique roof construction is in good condition.Particulars:- National monument
- Total living area of approximately 500m2/5381ft2 and volume over 2000m3/ 70629ft3;
- This property has been in use as a house and is well suited for double occupancy or a home office or practice;
- Year of construction 1650 or earlier;
- Old building clause (Oud-pand clausule) applies;
- Virtually all original doors, panelling, stucco ceilings with ornaments, mantels, etc. are still in place;
- The property is equipped with heating through a combi boiler (2015);
- The property has exceptionally high ceiling, particularly the central hall with staircase is unique and impressive;
- Situated on 495m2/4328ft2 private ground;
- Unique property in prime location with lots of possibilities.History Oude Delft 45 Mr. Dirk Evertz. van Bleiswijck (1639-1681) lived here around 1642. He was the mayor of Delft in 1675 and an executive for the Admiralty of Zealand in 1681. He rose to fame as the writer of Beschrijving der stad Delft, (Delft, 1667), which is still indispensable for the historic studies of Delft. He also oversaw, at the request of the government of Delft, the drawing and editing of the ‘caerte figuratyf’ (map) of the city of Delft.