1.813.901 EUR
5 Z
7 Ba


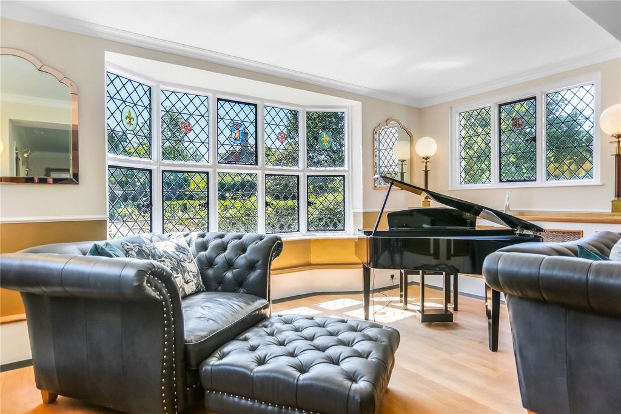


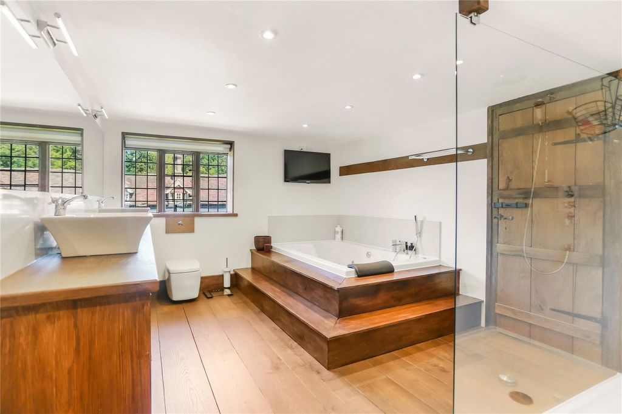



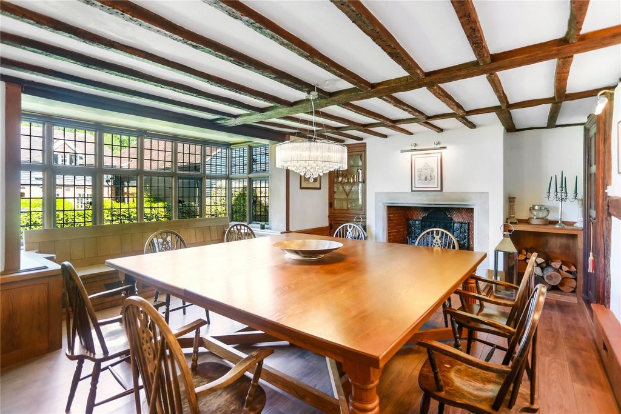
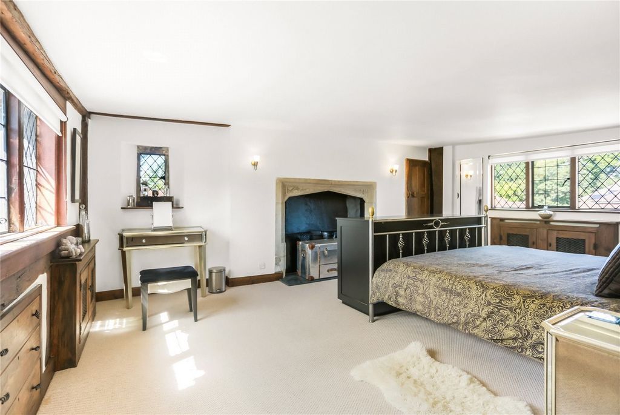


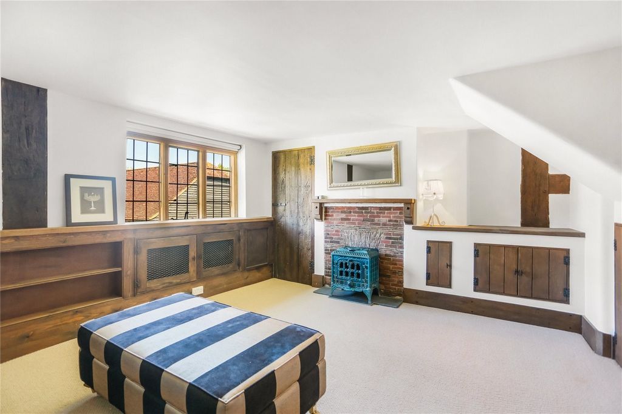
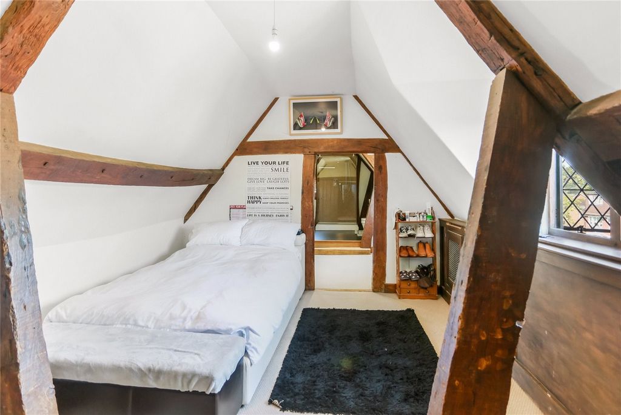
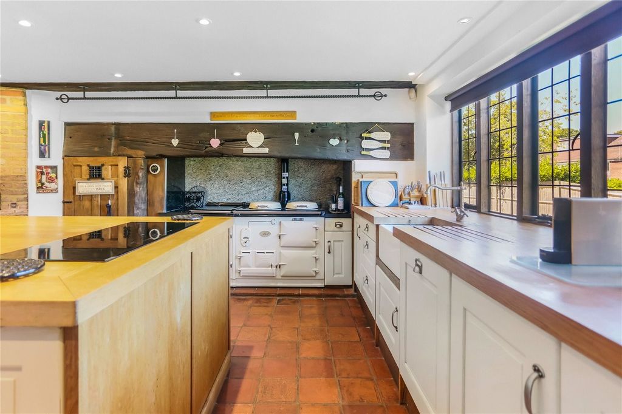






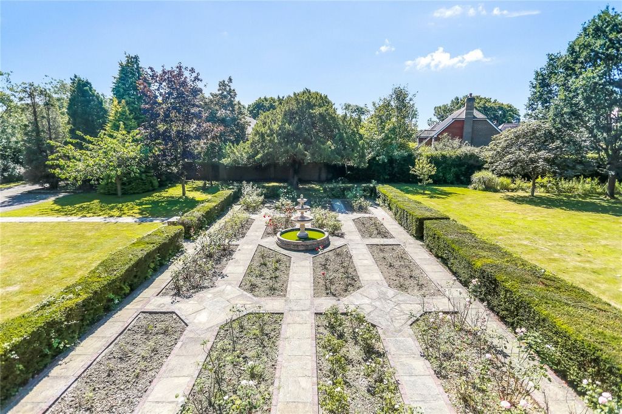
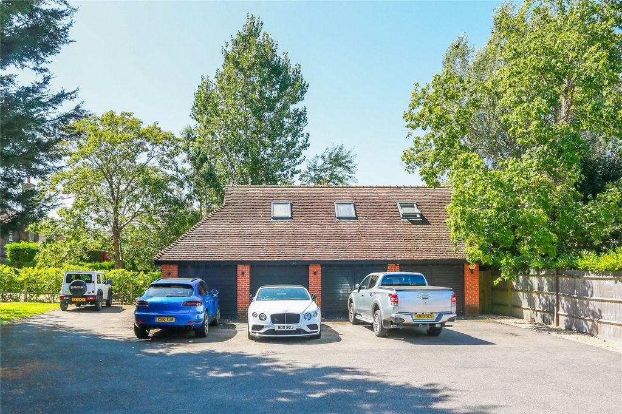
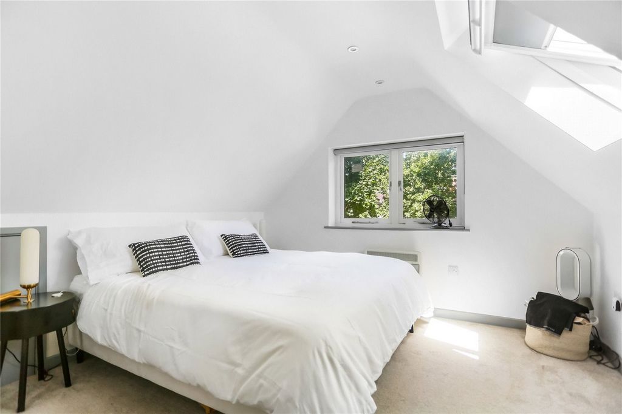



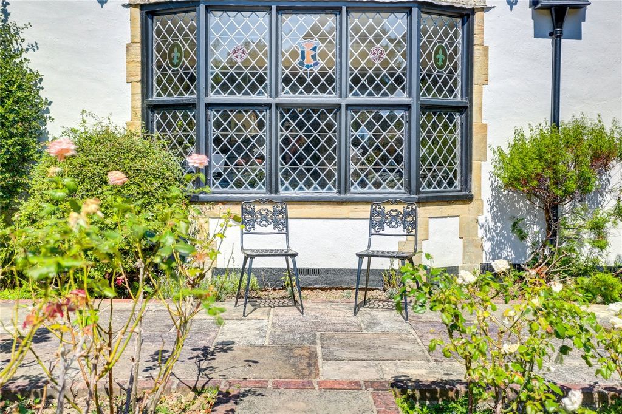

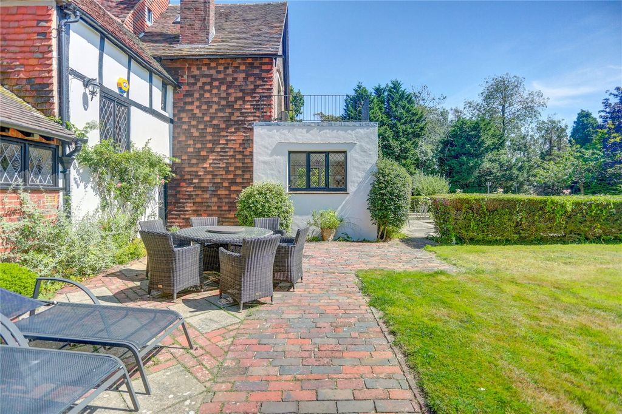

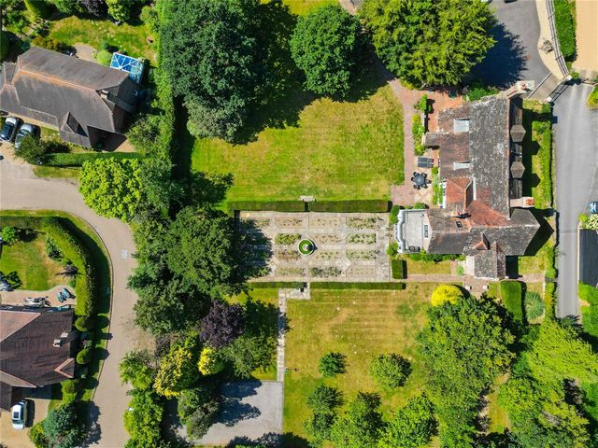

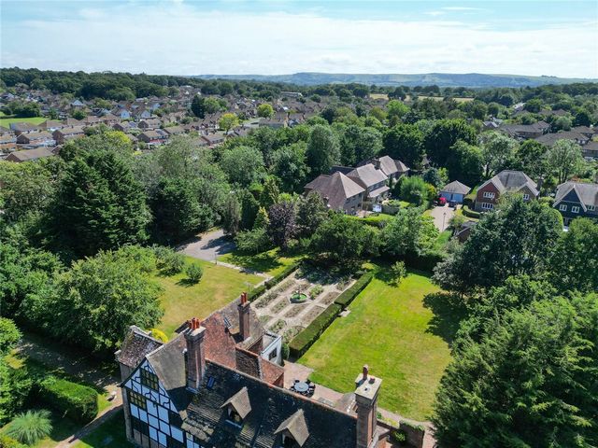
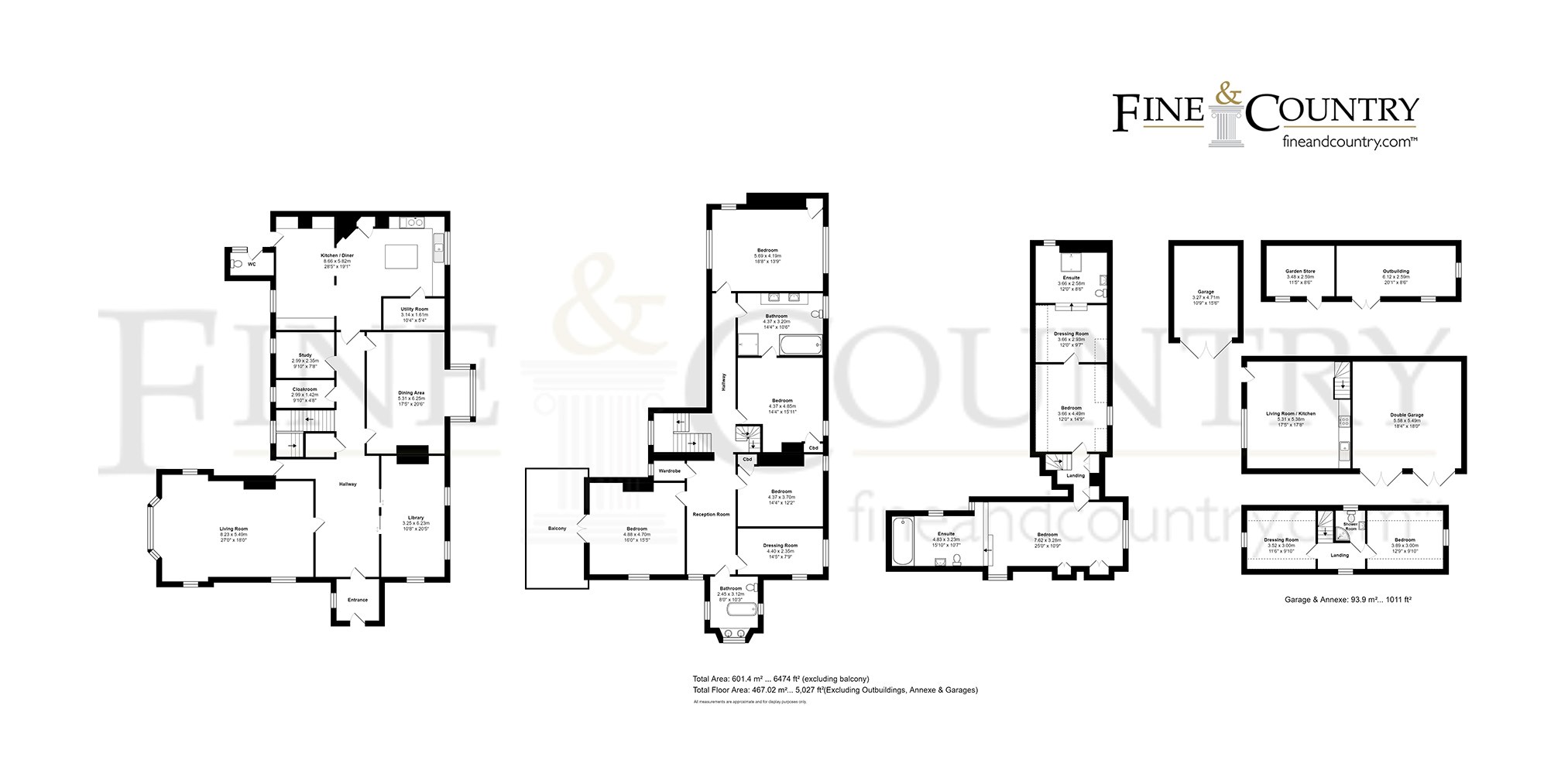
Adjacent to the hall is the stunning drawing room, an expansive 27-foot space with a beautiful stained-glass bay window overlooking the rose garden. This room, filled with natural light, features another open fire, perfect for cozy winter evenings.
A separate study offers an ideal workspace for those who work from home. The house is rich in period features, including exposed timbers, original doors, and leaded windows.The 28-foot kitchen is perfect for entertaining, with a large central island, ample preparation and storage space, and a charming rustic atmosphere enhanced by exposed brickwork, quarry-tiled floors, and beams. A stable door opens to the garden, and the kitchen is equipped with a gas AGA, integrated fridge/freezer, dishwasher, bread oven, ceramic induction hob, and two butler sinks. The utility room includes a boot sink and space for a washing machine.
The formal dining room is tailor-made for family gatherings, especially during the holidays. A large bay window floods the room with light, and the open fire provides a cozy focal point.The impressive turned staircase serves as the central feature of the home, leading to the "East Wing," which is almost self-contained. This section includes a spacious master bedroom with dual aspect views, a feature fireplace, and double doors opening onto a large balcony overlooking the gardens.
Adjacent to the master bedroom is a period-style bathroom, a walk-in wardrobe, and a shoe cupboard. The large landing could serve as a living space, and there is another double bedroom. This part of the house is ideal for an au pair, with preparations in place for a first-floor kitchen area, if desired.
Two more double bedrooms are located nearby, sharing a contemporary "Jack & Jill" bathroom with an oversized jacuzzi bath and walk-in shower. The second floor offers two additional large bedrooms. The fifth bedroom is effectively divided into a sleeping area, dressing room, and ensuite, making it perfect for a teenager. The sixth bedroom is an impressive 25-foot space with a 16-foot open-plan ensuite area.
Outside
Hammonds Place is situated on a desirable 1.3-acre plot, with the main gardens facing south, ensuring sunlight throughout the day. A paved terrace provides an ideal spot for alfresco dining or morning coffee, and the expansive lawns are perfect for children to play. The formal rose garden is a standout feature, so much so that it is included in the house's Grade II listing.
At the front, a gated driveway offers ample parking and leads to a newly built double garage with an outstanding attached annexe. This space would be ideal for a live-in relative, teenager, or nanny, and could also serve as a self-contained Airbnb unit to generate additional income.
Additionally, there is a single garage and a brick outbuilding, providing convenient storage for garden tools and other items, with potential for conversion, subject to planning permission.
History
Hammonds Place was originally constructed as a hall house in the 1400s, oriented on a north-south axis. Around 1500, it was almost entirely rebuilt on a west-east axis, incorporating some elements from the original structure and expanding into a larger timber-framed building.
By 1566, the estate came into the possession of the Michelborne family, a prominent local lineage. They significantly enhanced the property, adding three brick extensions to create an elegant Elizabethan quadrangle, transforming it into a manor house suitable for a 200-acre estate.
During the Elizabethan era, Sir Edward Michelborne, the owner, was knighted by Queen Elizabeth I, who is believed to have stayed at the house. Sir Edward was also one of the founders of the East India Company. The Michelborne family remained associated with Hammonds Place until the 18th century, and by the 1780s, the house was considered one of the finest in the county, immortalized in drawings by the renowned artist Samuel Hieronymous Grimm.
In the 1820s, Robert Podmore, a new owner, built a new manor house called Clayton Priory on the estate. Materials from Hammonds Place were likely used in the construction, leading to its decline. The house was later occupied by tenant farmers, and it wasn’t until the 1890s that another tenant, Thomas Arrowsmith Meautys, restored and extended the property. Meautys, a local justice of the peace, is remembered for the tragic loss of his three sons in World War I, commemorated by a small memorial on the porch.In the local Area
Located approximately 0.6 miles from Burgess Hill mainline station, which offers regular services to London (Victoria/London Bridge in about 50 minutes), Brighton (15 minutes), and Gatwick International Airport (15-20 minutes), this area is ideal for commuters and those needing convenient city connections. The town center, with its independent shops, boutiques, bars, and restaurants, is all within walking distance. Burgess Hill also features a Tesco Superstore and Lidl.
Despite the convenience of the location, you’re close to stunning open countryside. Burgess Hill is surrounded by picturesque, historic Sussex villages like Ditchling, Hurstpierpoint, and Hassocks, each offering charming country pubs and beautiful landscapes.
In terms of education, Burgess Hill Girls School and Hurstpierpoint College are easily accessible, with other notable schools nearby including Ardingly College, Cumnor House, Handcross Park School, and Brighton College.
For drivers, the A23 at Hickstead is easily reachable via Jane Murray Way, providing quick motorway access to the M23 and M25, making travel to Brighton and London straightforward.Council Tax Band – H FREEHOLD
Broadband & Mobile Phone Coverage – Prospective buyers should check the Ofcom Checker website Planning Permissions – Please check the local authority website for any planning permissions that may affect this property, or properties close by.
Features:
- Garage Mehr anzeigen Weniger anzeigen Entering the home through a grand, heavily studded door, you are greeted by a striking reception hall. The original library and games room provide an inviting space to relax by the open fire.
Adjacent to the hall is the stunning drawing room, an expansive 27-foot space with a beautiful stained-glass bay window overlooking the rose garden. This room, filled with natural light, features another open fire, perfect for cozy winter evenings.
A separate study offers an ideal workspace for those who work from home. The house is rich in period features, including exposed timbers, original doors, and leaded windows.The 28-foot kitchen is perfect for entertaining, with a large central island, ample preparation and storage space, and a charming rustic atmosphere enhanced by exposed brickwork, quarry-tiled floors, and beams. A stable door opens to the garden, and the kitchen is equipped with a gas AGA, integrated fridge/freezer, dishwasher, bread oven, ceramic induction hob, and two butler sinks. The utility room includes a boot sink and space for a washing machine.
The formal dining room is tailor-made for family gatherings, especially during the holidays. A large bay window floods the room with light, and the open fire provides a cozy focal point.The impressive turned staircase serves as the central feature of the home, leading to the "East Wing," which is almost self-contained. This section includes a spacious master bedroom with dual aspect views, a feature fireplace, and double doors opening onto a large balcony overlooking the gardens.
Adjacent to the master bedroom is a period-style bathroom, a walk-in wardrobe, and a shoe cupboard. The large landing could serve as a living space, and there is another double bedroom. This part of the house is ideal for an au pair, with preparations in place for a first-floor kitchen area, if desired.
Two more double bedrooms are located nearby, sharing a contemporary "Jack & Jill" bathroom with an oversized jacuzzi bath and walk-in shower. The second floor offers two additional large bedrooms. The fifth bedroom is effectively divided into a sleeping area, dressing room, and ensuite, making it perfect for a teenager. The sixth bedroom is an impressive 25-foot space with a 16-foot open-plan ensuite area.
Outside
Hammonds Place is situated on a desirable 1.3-acre plot, with the main gardens facing south, ensuring sunlight throughout the day. A paved terrace provides an ideal spot for alfresco dining or morning coffee, and the expansive lawns are perfect for children to play. The formal rose garden is a standout feature, so much so that it is included in the house's Grade II listing.
At the front, a gated driveway offers ample parking and leads to a newly built double garage with an outstanding attached annexe. This space would be ideal for a live-in relative, teenager, or nanny, and could also serve as a self-contained Airbnb unit to generate additional income.
Additionally, there is a single garage and a brick outbuilding, providing convenient storage for garden tools and other items, with potential for conversion, subject to planning permission.
History
Hammonds Place was originally constructed as a hall house in the 1400s, oriented on a north-south axis. Around 1500, it was almost entirely rebuilt on a west-east axis, incorporating some elements from the original structure and expanding into a larger timber-framed building.
By 1566, the estate came into the possession of the Michelborne family, a prominent local lineage. They significantly enhanced the property, adding three brick extensions to create an elegant Elizabethan quadrangle, transforming it into a manor house suitable for a 200-acre estate.
During the Elizabethan era, Sir Edward Michelborne, the owner, was knighted by Queen Elizabeth I, who is believed to have stayed at the house. Sir Edward was also one of the founders of the East India Company. The Michelborne family remained associated with Hammonds Place until the 18th century, and by the 1780s, the house was considered one of the finest in the county, immortalized in drawings by the renowned artist Samuel Hieronymous Grimm.
In the 1820s, Robert Podmore, a new owner, built a new manor house called Clayton Priory on the estate. Materials from Hammonds Place were likely used in the construction, leading to its decline. The house was later occupied by tenant farmers, and it wasn’t until the 1890s that another tenant, Thomas Arrowsmith Meautys, restored and extended the property. Meautys, a local justice of the peace, is remembered for the tragic loss of his three sons in World War I, commemorated by a small memorial on the porch.In the local Area
Located approximately 0.6 miles from Burgess Hill mainline station, which offers regular services to London (Victoria/London Bridge in about 50 minutes), Brighton (15 minutes), and Gatwick International Airport (15-20 minutes), this area is ideal for commuters and those needing convenient city connections. The town center, with its independent shops, boutiques, bars, and restaurants, is all within walking distance. Burgess Hill also features a Tesco Superstore and Lidl.
Despite the convenience of the location, you’re close to stunning open countryside. Burgess Hill is surrounded by picturesque, historic Sussex villages like Ditchling, Hurstpierpoint, and Hassocks, each offering charming country pubs and beautiful landscapes.
In terms of education, Burgess Hill Girls School and Hurstpierpoint College are easily accessible, with other notable schools nearby including Ardingly College, Cumnor House, Handcross Park School, and Brighton College.
For drivers, the A23 at Hickstead is easily reachable via Jane Murray Way, providing quick motorway access to the M23 and M25, making travel to Brighton and London straightforward.Council Tax Band – H FREEHOLD
Broadband & Mobile Phone Coverage – Prospective buyers should check the Ofcom Checker website Planning Permissions – Please check the local authority website for any planning permissions that may affect this property, or properties close by.
Features:
- Garage