DIE BILDER WERDEN GELADEN…
Grundstücke (Zum Verkauf)
4 Z
6 Ba
6 Schla
Aktenzeichen:
EDEN-T100300279
/ 100300279
Aktenzeichen:
EDEN-T100300279
Land:
GB
Stadt:
Lenham Maidstone
Postleitzahl:
ME17 2EX
Kategorie:
Wohnsitze
Anzeigentyp:
Zum Verkauf
Immobilientyp:
Grundstücke
Zimmer:
4
Schlafzimmer:
6
Badezimmer:
6
Garagen:
1
Terasse:
Ja
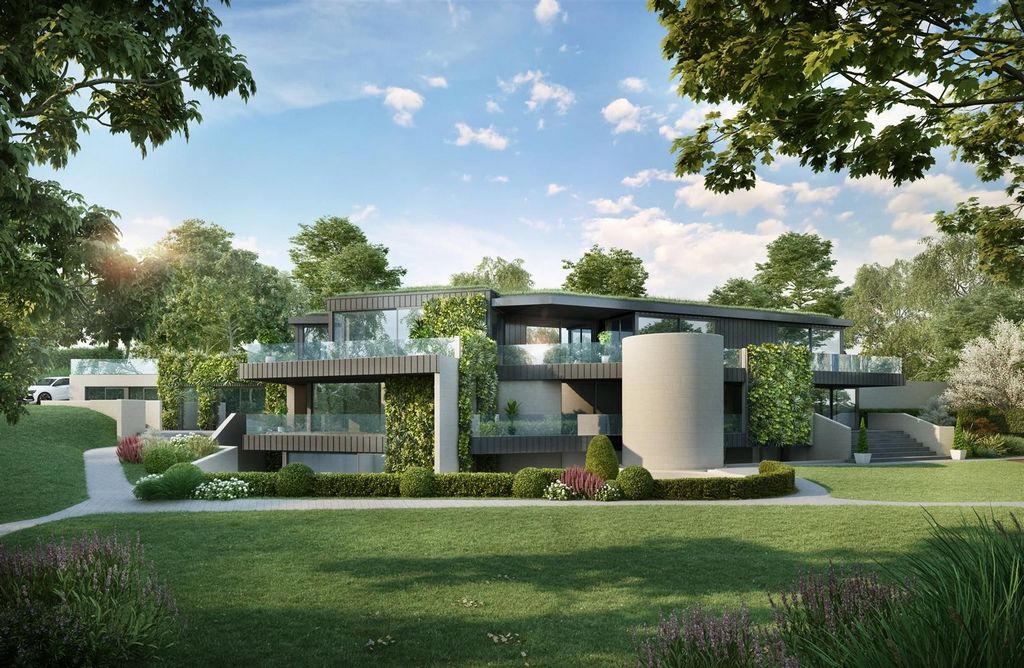
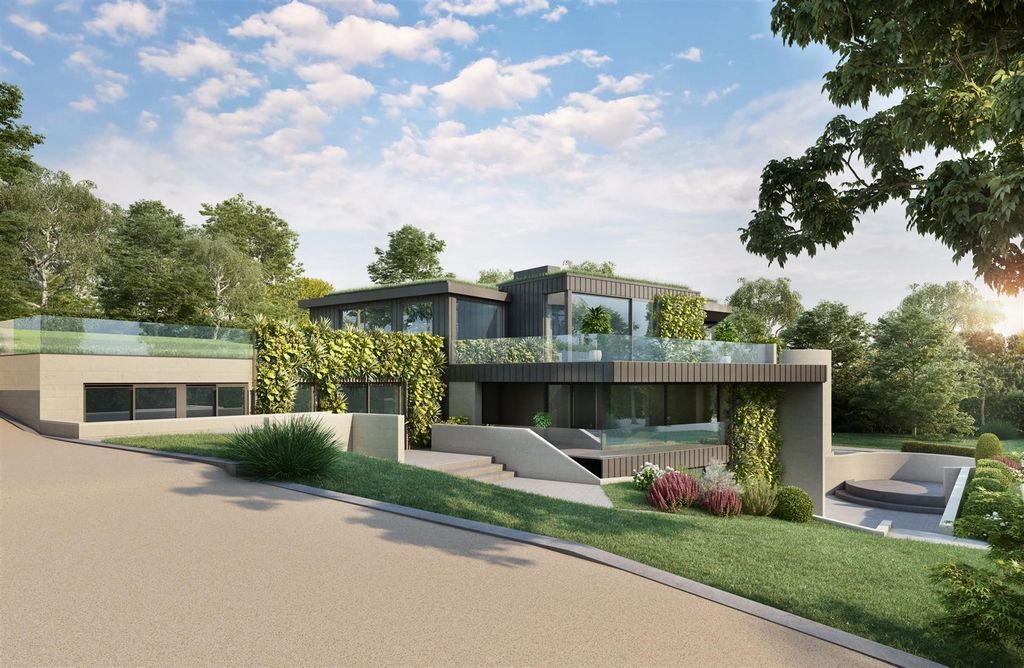
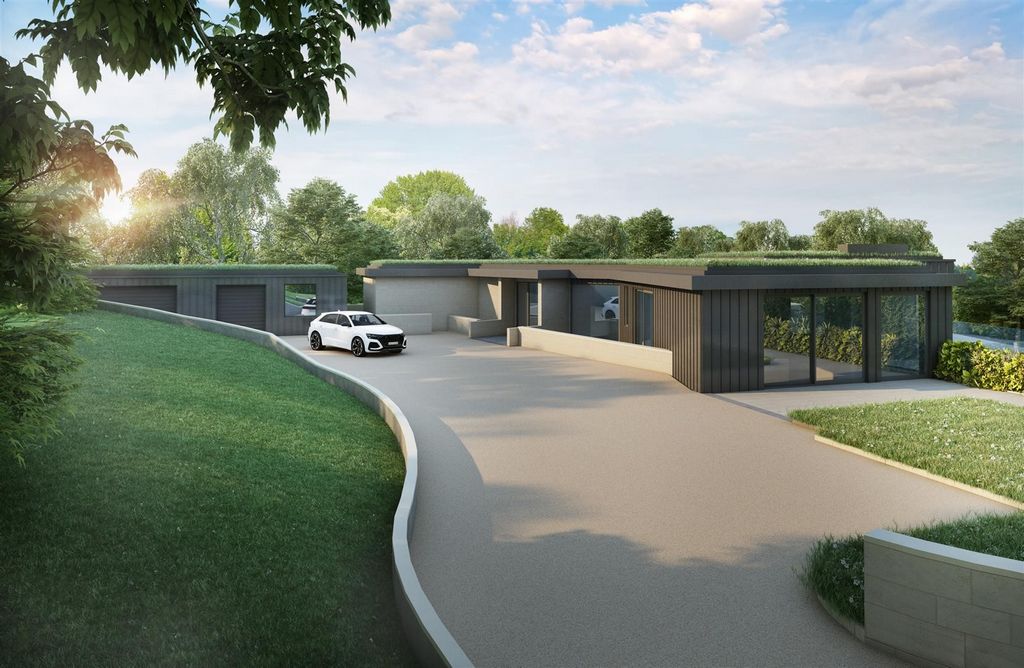
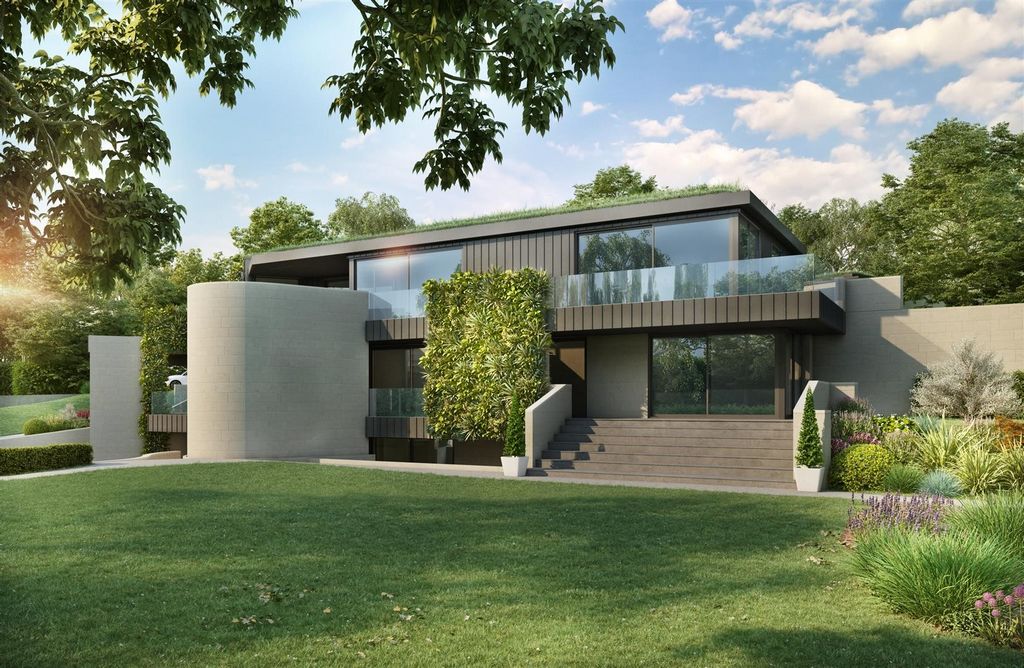
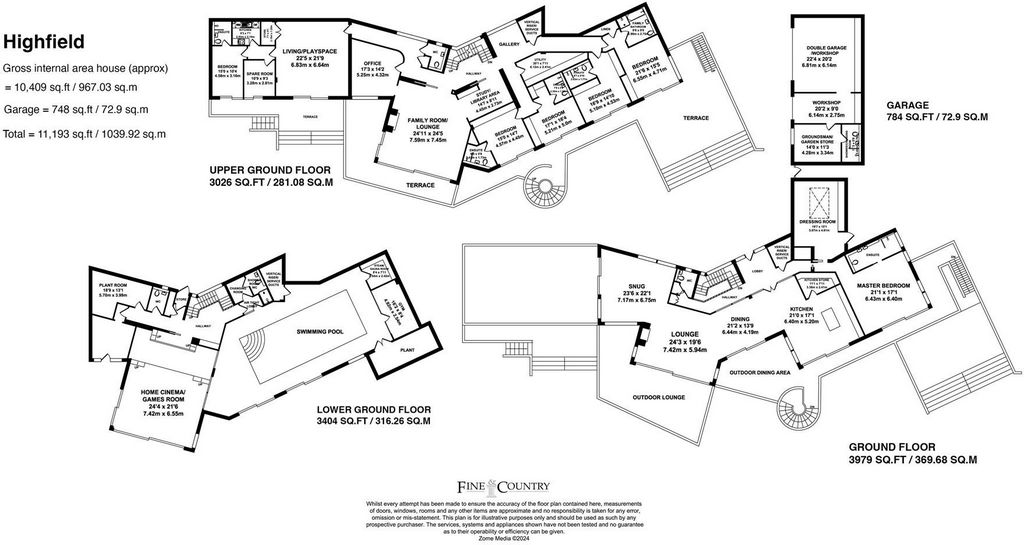
Council Tax Band N/A as under construction
EPC Rating N/A as under construction
Sewage is via private septic tank which is understood to be compliant. Professional advice should be sought
For mobile phone coverage in this area please look online
Ultrafast Full Fibre Broadband, Superfast Fibre Broadband and Standard Broadband is available at the property
There is a public right of way on the landFeatures:
- Garage
- Garden
- Sauna
- Terrace Mehr anzeigen Weniger anzeigen A magnificent part finished project - In-excess of 11,000 square foot. Currently uninhabitable - Investment required to finish the project. Six bedrooms - Six bathrooms - Six reception rooms - Integrated annex. Swimming pool complex - Gym - Sauna & steam room - Cinema - Library - Gallery. Roof terraces - Elevated panoramic views. Planning permission granted - 780 SQ/FT Double garage / Workshop / Storage. 13 acres of gardens, grounds & woodland. Excellent commuter links. Highly regarded schooling options. Further information available upon request.Fine & Country proudly introduces Highfield. A Masterpiece in Progress. Destined to become one of the region's finest homes, this part finished project is enviably nestled within 13 acres of captivating grounds and offers over 11,000 square feet of meticulously designed living space with extensive leisure facilities. Framed by the stunning North Downs, this architecturally designed residence will seamlessly blend contemporary luxury with the tranquil beauty of nature. Highfield represents a rare opportunity for the discerning buyer to complete an exceptional vision of elegance and create a truly unique, bespoke living experience.Striking Contemporary DesignHighfield's imposing structure, spread across three levels, captures the essence of modern living. While much of the hard work has already been completed, the property remains unfinished, allowing the new owner the exciting prospect of choosing their own finishes and the ability to personalise the key aspects of the home. The design features an expansive use of glass, flooding the interiors with natural light and offering breathtaking, panoramic views over the rolling Kentish countryside. The elevated, south-facing orientation ensures that every room benefits from the warmth and beauty of this remarkable setting.Exquisite Living SpacesThe flowing open-plan layout has been masterfully configured, with six generous reception rooms, enveloped by wrap-around terraces. These outdoor spaces provide a unique setting for al fresco dining and entertaining, making the most of the stunning vistas. Inside, six luxurious bedrooms, each with its own en-suite, have been designed to ensure comfort and privacy. With the project still in progress, you have the freedom to select finishes that reflect your style and preferences, making each space distinctly yours.Leisure and EntertainmentHighfield offers more than just a home, it's a lifestyle. The leisure and fitness complex, though incomplete, includes plans for an indoor swimming pool, sauna and steam room, fully equipped gym, and home cinema, all designed to provide a complete wellness and entertainment experience. Noteworthy features to include a library, home office, and an atrium with a viewing gallery have been planned to further enhance the property's appeal, allowing you to create spaces that align with your vision of luxury living.Enchanting GroundsThe property's 13 acres of grounds offer endless possibilities for recreation, relaxation, and exploration. While the formal gardens have yet to be landscaped, they provide a blank canvas for you to design outdoor spaces that perfectly complement the serene surroundings of rolling fields and woodlands, further enriching the living experience at Highfield.Additional HighlightsHighfield will be further enhanced by an integrated annex, ideal for guests or extended family. The estate will also be complemented (planning permission granted) by a detached 780-square-foot garage, complete with a workshop and groundsman garden room. While these outbuildings are yet to be constructed, they offer a wonderful opportunity to further tailor the property to your specific needs, ensuring that every aspect of Highfield reflects your bespoke requirements.A Unique OpportunityHighfield represents a rare opportunity to complete and personalise a truly luxurious home in one of Kent's most desirable locations. With much of the groundwork already laid, this unfinished masterpiece awaits your vision to bring it to its full potential.For more details or to arrange a viewing, please contact Fine & Country.Freehold
Council Tax Band N/A as under construction
EPC Rating N/A as under construction
Sewage is via private septic tank which is understood to be compliant. Professional advice should be sought
For mobile phone coverage in this area please look online
Ultrafast Full Fibre Broadband, Superfast Fibre Broadband and Standard Broadband is available at the property
There is a public right of way on the landFeatures:
- Garage
- Garden
- Sauna
- Terrace Великолепная часть завершенного проекта - более 11 000 квадратных футов. В настоящее время непригоден для проживания - Для завершения проекта требуются инвестиции. Шесть спален - Шесть ванных комнат - Шесть гостиных - Интегрированная пристройка. Комплекс бассейнов - Тренажерный зал - Сауна и парная - Кинотеатр - Библиотека - Галерея. Террасы на крыше - Панорамный вид на возвышенности. Разрешение на планирование получено - гараж на две машины площадью 780 кв. футов / мастерская / склад. 13 акров садов, земель и лесных массивов. Отличное пригородное сообщение. Высоко ценимые варианты школьного образования. Дополнительная информация предоставляется по запросу.Fine & Country с гордостью представляет Highfield. Шедевр в процессе создания. Этот частично завершенный проект, которому суждено стать одним из лучших домов в регионе, завидно расположен на 13 акрах очаровательной территории и предлагает более 11 000 квадратных футов тщательно спроектированного жилого пространства с обширными возможностями для отдыха. Эта архитектурно спроектированная резиденция, обрамленная потрясающим районом Норт-Даунс, органично сочетает в себе современную роскошь и спокойную красоту природы. Highfield представляет собой редкую возможность для взыскательного покупателя воплотить в жизнь исключительное видение элегантности и создать поистине уникальный, индивидуальный опыт жизни.Поразительный современный дизайнВнушительная структура Хайфилда, расположенная на трех уровнях, отражает суть современной жизни. Несмотря на то, что большая часть тяжелой работы уже завершена, недвижимость остается недостроенной, что дает новому владельцу захватывающую перспективу выбора собственной отделки и возможность персонализировать ключевые аспекты дома. В дизайне широко используется стекло, наполняющее интерьеры естественным светом и открывающее захватывающий панорамный вид на холмистую сельскую местность Кента. Возвышенная, ориентированная на юг ориентация гарантирует, что каждая комната получит выгоду от тепла и красоты этой замечательной обстановки.Изысканные жилые помещенияПлавная открытая планировка была мастерски сконфигурирована, с шестью просторными приемными, окруженными террасами. Эти открытые пространства создают уникальную обстановку для обедов и развлечений на свежем воздухе, максимально любуясь потрясающими видами. Внутри шесть роскошных спален, каждая со своими ванными комнатами, были спроектированы для обеспечения комфорта и уединения. Поскольку проект все еще находится в стадии реализации, у вас есть свобода выбора отделки, которая отражает ваш стиль и предпочтения, делая каждое пространство индивидуально вашим.Досуг и развлеченияХайфилд предлагает больше, чем просто дом, это образ жизни. Развлекательный и фитнес-комплекс, хотя и не завершенный, включает в себя планы крытого бассейна, сауны и парной, полностью оборудованного тренажерного зала и домашнего кинотеатра, все это предназначено для обеспечения полного оздоровления и развлечений. Заслуживающие внимания функции, такие как библиотека, домашний офис и атриум со смотровой галереей, были запланированы для дальнейшего повышения привлекательности недвижимости, что позволит вам создавать пространства, которые соответствуют вашему видению роскошной жизни.Чарующая территория13 акров территории отеля предлагают бесконечные возможности для отдыха, релаксации и исследований. Несмотря на то, что формальные сады еще не благоустроены, они представляют собой чистый холст для проектирования открытых пространств, которые идеально дополняют безмятежную обстановку холмистых полей и лесов, еще больше обогащая жизненный опыт в Хайфилде.Дополнительные особенностиХайфилд будет дополнительно дополнен встроенной пристройкой, идеально подходящей для гостей или большой семьи. Поместье также будет дополнено (предоставлено разрешение на планирование) отдельно стоящим гаражом площадью 780 квадратных футов с мастерской и садовой комнатой садового работника. Хотя эти хозяйственные постройки еще не построены, они предлагают прекрасную возможность еще больше адаптировать недвижимость к вашим конкретным потребностям, гарантируя, что каждый аспект Highfield отражает ваши индивидуальные требования.Уникальная возможностьХайфилд представляет собой редкую возможность завершить и персонализировать поистине роскошный дом в одном из самых желанных мест Кента. Большая часть подготовительной работы уже заложена, и этот незавершенный шедевр ждет вашего видения, чтобы раскрыть его весь потенциал.Для получения более подробной информации или организации просмотра, пожалуйста, свяжитесь с Fine & Country.Собственность
Муниципальный налоговый диапазон N/A в процессе разработки
Рейтинг EPC Н/Д как в процессе строительства
Сточные воды осуществляются через частный септик, который считается соответствующим. Следует обратиться за профессиональной консультацией
Информацию о покрытии мобильной связи в этом районе можно найти в Интернете
Сверхскоростная широкополосная оптоволоконная связь, сверхбыстрая оптоволоконная широкополосная связь и стандартная широкополосная связь доступны в отеле
На земле имеется общественное право проездаFeatures:
- Garage
- Garden
- Sauna
- Terrace