874.403 EUR
3 Z
5 Ba
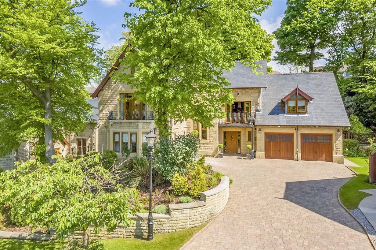
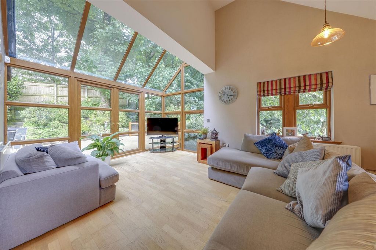
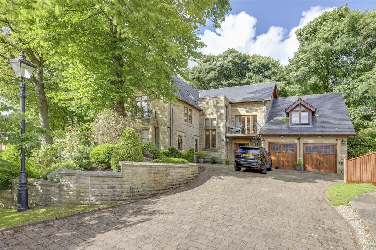
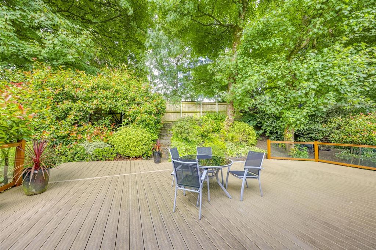
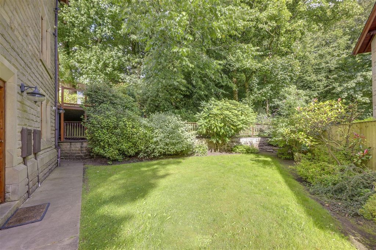
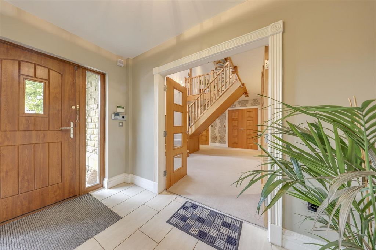

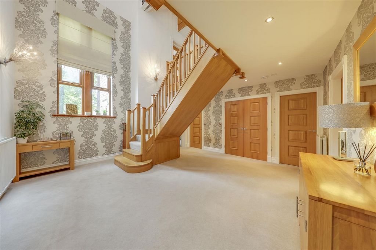
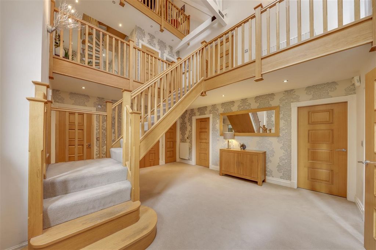
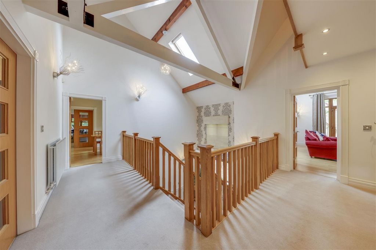
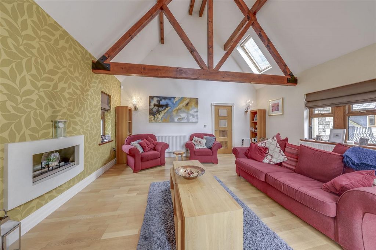

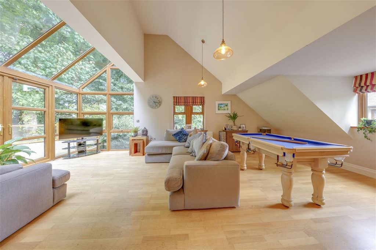
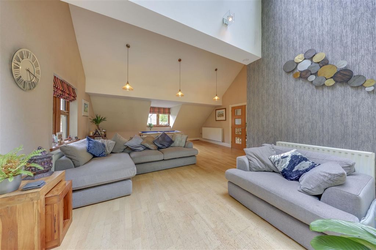
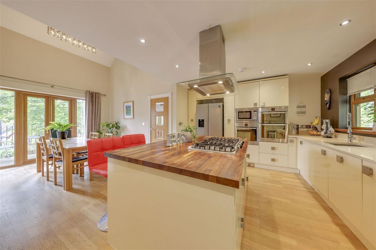
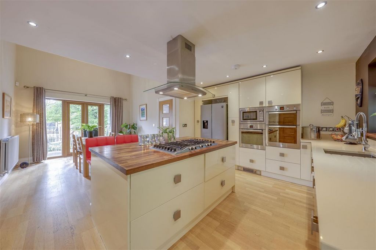
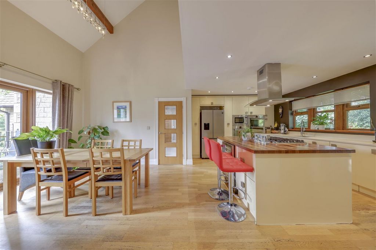

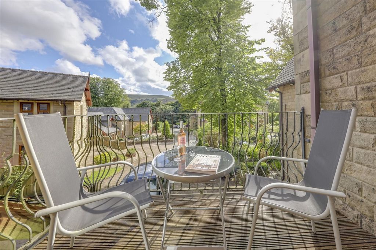

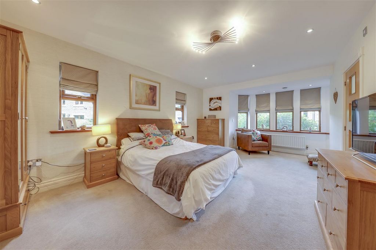
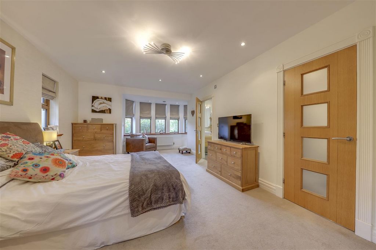
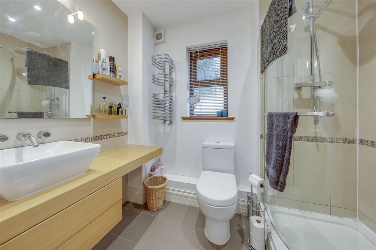
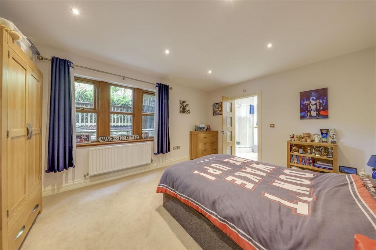
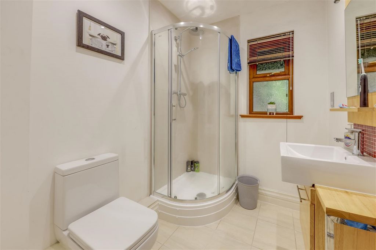
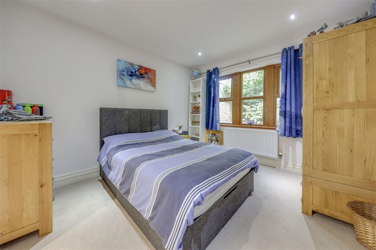
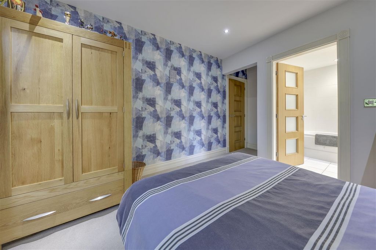
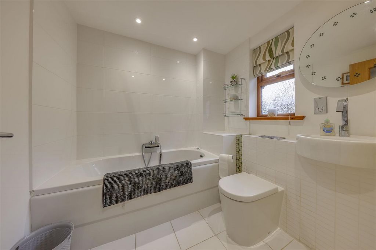
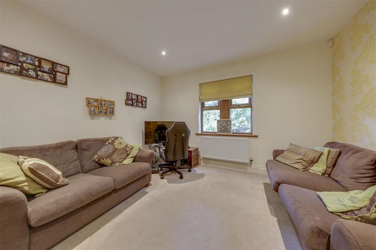
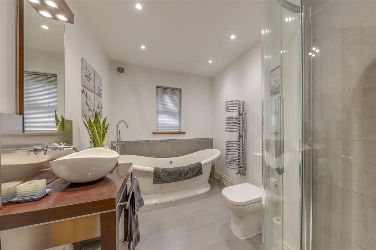
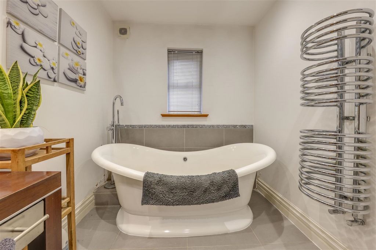
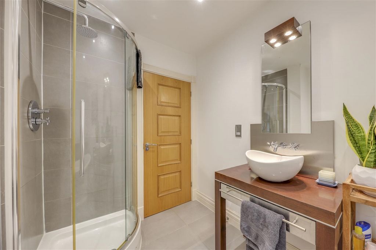
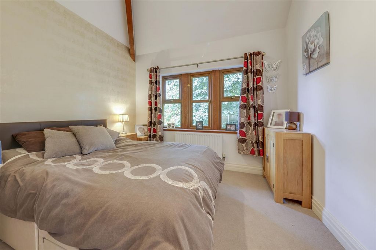
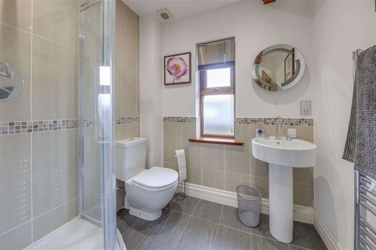
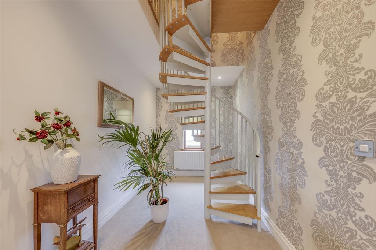

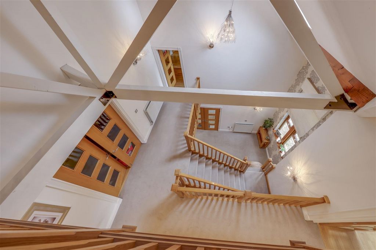
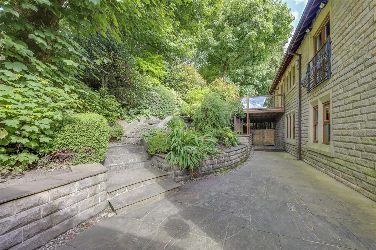
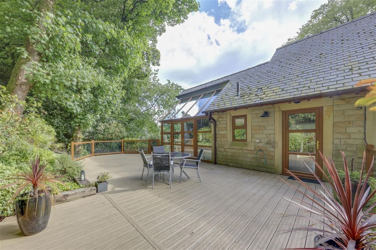
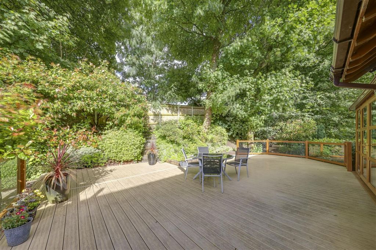

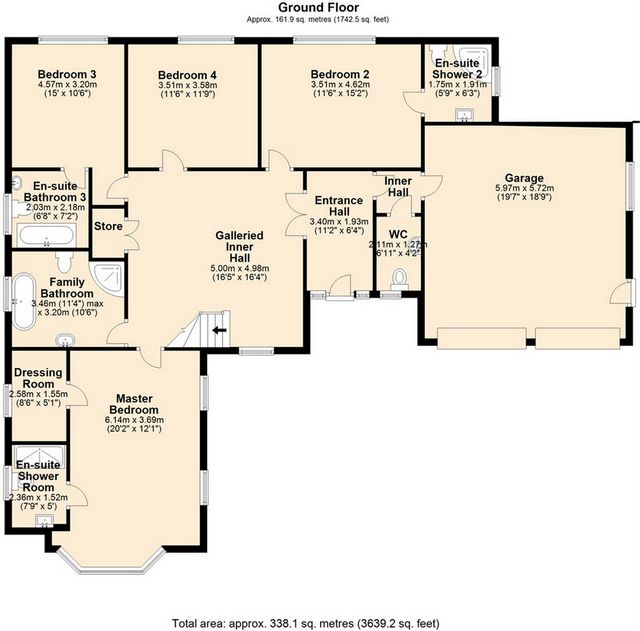
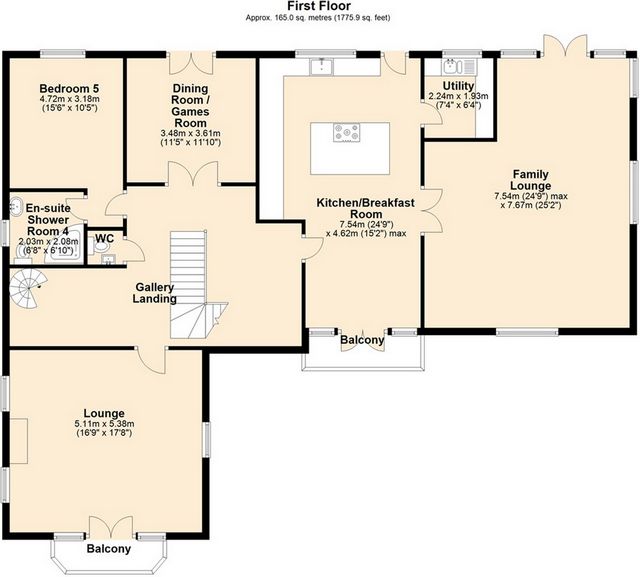
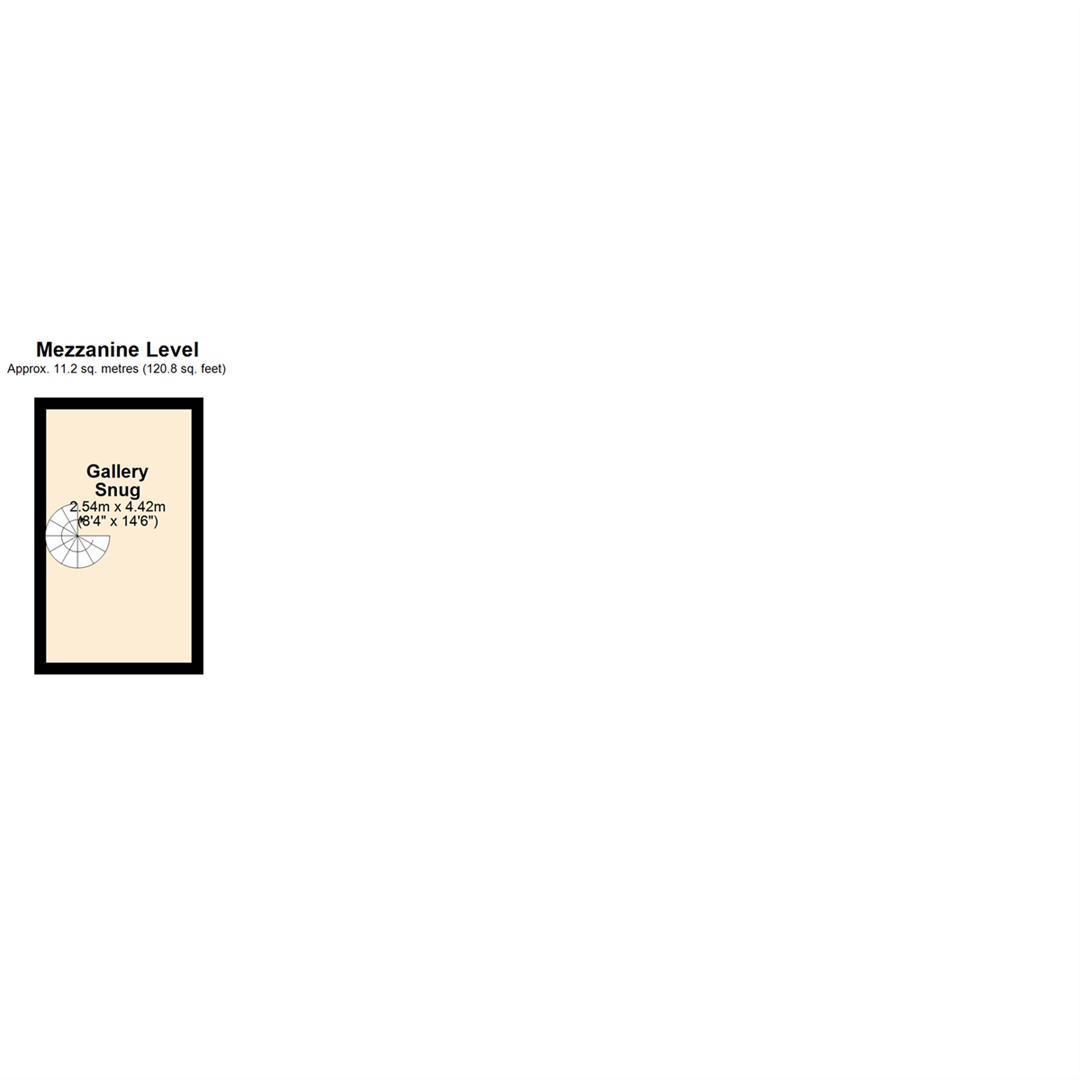
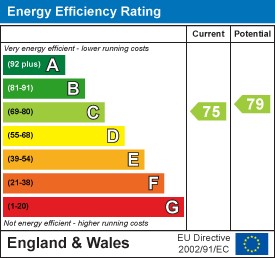
GROUND FLOOR - Entrance Hall, Grand Reception Hallway, Master Suite with Bedroom, Dressing Room & En Suite Shower Room, Bedroom 3 with En Suite Bathroom, Bedroom 4, Bedroom 5 with En Suite Shower Room, Inner Hall, Guest Cloaks and Attached Double Garage.
FIRST FLOOR - Gallery Landing, Reception Lounge, Kitchen / Breakfast Room, Utility Room, Family Lounge, Dining Room / Games Room, Bedroom 2 / Hobby Room with En Suite Shower Room and additional Guest Cloaks.
MEZZANINE LEVEL - Gallery Snug with stunning views over the Grand Reception Hallway.Externally, gardens to the front, side and rear frame the property and cement it within the stunning setting and combine lawn, recent composite decking and patio areas, while an ample block paved driveway combines with the attached double garage to provide parking for several vehicles.Bordering woodland and enjoying some fine views to distant valley hillsides, Lea Bank Country Estate is situated within just a few moments of Rawtenstall town centre. Close by too are a great range of amenities including sports & leisure, eating & drinking, shopping, entertainment and healthcare. Beautiful open countryside is also easily reached, as are excellent links to the regional motorway network via M66/M65/M60 connections to all major commuter destinations, plus express bus services to Manchester / Burnley too. Entrance Hall - Galleried Hall - Master Bedroom - 6.14m x 3.69m (20'2" x 12'1") - Dressing Room - 2.58m x 1.55m (8'6" x 5'1") - En-Suite Shower Room - Bedroom 2 - 3.51m x 4.62m (11'6" x 15'2") - En-Suite Shower Room 2 - Bedroom 3 - 4.57m x 3.20m (15'0" x 10'6") - En-Suite Bathroom 3 - Bedroom 4 - 3.51m x 3.58m (11'6" x 11'9") - Family Bathroom - 3.46 x 3.20 (11'4" x 10'5") - Inner Hall - Wc - 2.11 x 1.27 (6'11" x 4'1") - Garage - 5.97 x 5.72 (19'7" x 18'9") - First Floor - Gallery Landing - Wc - Lounge - 5.11m x 5.38m (16'9" x 17'8") - Balcony - Dining Room / Games Room - 3.48m x 3.61m (11'5" x 11'10") - Balcony - Kitchen/Breakfast Room - 7.54m x 4.62m (24'9" x 15'2") - Utility - 2.24m x 1.93m (7'4" x 6'4") - Family Lounge - 7.54m x 7.67m (24'9" x 25'2") - Bedroom 5 - 4.72m x 3.18m (15'5" x 10'5") - En-Suite Shower Room - 2.08 x 2.03 (6'9" x 6'7") - Mezzanine Level - Gallery Snug - Driveway - Side Garden - Lower Rear Patio - Upper Deck - Further Garden Area - Agents Notes - Council Tax: Band 'G'
Tenure: Leasehold - 999 years from 1 January 2005.
Stamp Duty: 0% up to £250,000, 5% of the amount between £250,001 & £925,000, 10% of the amount between £925,001 & £1,500,000, 12% of the remaining amount above £1,500,000. For some purchases, an additional 3% surcharge may be payable on properties with a sale price of £40,000 and over. Please call us for any clarification on the new Stamp Duty system or to find out what this means for your purchase. Disclaimer F&C - Unless stated otherwise, these details may be in a draft format subject to approval by the property's vendors. Your attention is drawn to the fact that we have been unable to confirm whether certain items included with this property are in full working order. Any prospective purchaser must satisfy themselves as to the condition of any particular item and no employee of Fine & Country has the authority to make any guarantees in any regard. The dimensions stated have been measured electronically and as such may have a margin of error, nor should they be relied upon for the purchase or placement of furnishings, floor coverings etc. Details provided within these property particulars are subject to potential errors, but have been approved by the vendor(s) and in any event, errors and omissions are excepted. These property details do not in any way, constitute any part of an offer or contract, nor should they be relied upon solely or as a statement of fact. In the event of any structural changes or developments to the property, any prospective purchaser should satisfy themselves that all appropriate approvals from Planning, Building Control etc, have been obtained and complied with.Features:
- Garage
- Parking Mehr anzeigen Weniger anzeigen This outstanding, 5 bedroom detached luxury residence is set within an exclusive gated development and offers expansive living space. Throughout, "Hareholme" has been treated with no expense spared styling and is absolutely beautifully presented. Providing a truly aspirational and impeccable living environment, this fabulous home has been well maintained and provides exceptional accommodation, perfectly suited to modern family living.Set within the exclusive Lea Bank development, one of Rawtenstall's most prestigious locations, is Hareholme, a superb 5 bedroom detached property. Enjoying the seclusion and tranquility of gated surroundings, the property occupies a corner position within an award winning scheme, with a large driveway area and attached double garage providing ample parking for numerous vehicles. Immaculate interior décor has been applied throughout and the property wows right from the off, with a bespoke oak staircase taking centre stage within the magnificent grand hallway. With a full height vaulted ceiling, this fantastic space is finished with Swarovski crystal embellished wallpaper, providing a stunning backdrop and fabulous, welcoming entrance. From this, multiple reception spaces both indoors and out, combine to create a wonderful family home. Equally, this would be a spectacular property for professionals seeking impressive surroundings, perfectly suited to both contemporary living and receiving guests either socially or formally too. With the luxury kitchen and bathroom appointments completing the picture here, this property really captures the essence of contemporary executive living and is without doubt, a home that simply must make the shortlist of any discerning buyer looking for a high calibre residence.This spacious, expansive and versatile property very briefly comprises:
GROUND FLOOR - Entrance Hall, Grand Reception Hallway, Master Suite with Bedroom, Dressing Room & En Suite Shower Room, Bedroom 3 with En Suite Bathroom, Bedroom 4, Bedroom 5 with En Suite Shower Room, Inner Hall, Guest Cloaks and Attached Double Garage.
FIRST FLOOR - Gallery Landing, Reception Lounge, Kitchen / Breakfast Room, Utility Room, Family Lounge, Dining Room / Games Room, Bedroom 2 / Hobby Room with En Suite Shower Room and additional Guest Cloaks.
MEZZANINE LEVEL - Gallery Snug with stunning views over the Grand Reception Hallway.Externally, gardens to the front, side and rear frame the property and cement it within the stunning setting and combine lawn, recent composite decking and patio areas, while an ample block paved driveway combines with the attached double garage to provide parking for several vehicles.Bordering woodland and enjoying some fine views to distant valley hillsides, Lea Bank Country Estate is situated within just a few moments of Rawtenstall town centre. Close by too are a great range of amenities including sports & leisure, eating & drinking, shopping, entertainment and healthcare. Beautiful open countryside is also easily reached, as are excellent links to the regional motorway network via M66/M65/M60 connections to all major commuter destinations, plus express bus services to Manchester / Burnley too. Entrance Hall - Galleried Hall - Master Bedroom - 6.14m x 3.69m (20'2" x 12'1") - Dressing Room - 2.58m x 1.55m (8'6" x 5'1") - En-Suite Shower Room - Bedroom 2 - 3.51m x 4.62m (11'6" x 15'2") - En-Suite Shower Room 2 - Bedroom 3 - 4.57m x 3.20m (15'0" x 10'6") - En-Suite Bathroom 3 - Bedroom 4 - 3.51m x 3.58m (11'6" x 11'9") - Family Bathroom - 3.46 x 3.20 (11'4" x 10'5") - Inner Hall - Wc - 2.11 x 1.27 (6'11" x 4'1") - Garage - 5.97 x 5.72 (19'7" x 18'9") - First Floor - Gallery Landing - Wc - Lounge - 5.11m x 5.38m (16'9" x 17'8") - Balcony - Dining Room / Games Room - 3.48m x 3.61m (11'5" x 11'10") - Balcony - Kitchen/Breakfast Room - 7.54m x 4.62m (24'9" x 15'2") - Utility - 2.24m x 1.93m (7'4" x 6'4") - Family Lounge - 7.54m x 7.67m (24'9" x 25'2") - Bedroom 5 - 4.72m x 3.18m (15'5" x 10'5") - En-Suite Shower Room - 2.08 x 2.03 (6'9" x 6'7") - Mezzanine Level - Gallery Snug - Driveway - Side Garden - Lower Rear Patio - Upper Deck - Further Garden Area - Agents Notes - Council Tax: Band 'G'
Tenure: Leasehold - 999 years from 1 January 2005.
Stamp Duty: 0% up to £250,000, 5% of the amount between £250,001 & £925,000, 10% of the amount between £925,001 & £1,500,000, 12% of the remaining amount above £1,500,000. For some purchases, an additional 3% surcharge may be payable on properties with a sale price of £40,000 and over. Please call us for any clarification on the new Stamp Duty system or to find out what this means for your purchase. Disclaimer F&C - Unless stated otherwise, these details may be in a draft format subject to approval by the property's vendors. Your attention is drawn to the fact that we have been unable to confirm whether certain items included with this property are in full working order. Any prospective purchaser must satisfy themselves as to the condition of any particular item and no employee of Fine & Country has the authority to make any guarantees in any regard. The dimensions stated have been measured electronically and as such may have a margin of error, nor should they be relied upon for the purchase or placement of furnishings, floor coverings etc. Details provided within these property particulars are subject to potential errors, but have been approved by the vendor(s) and in any event, errors and omissions are excepted. These property details do not in any way, constitute any part of an offer or contract, nor should they be relied upon solely or as a statement of fact. In the event of any structural changes or developments to the property, any prospective purchaser should satisfy themselves that all appropriate approvals from Planning, Building Control etc, have been obtained and complied with.Features:
- Garage
- Parking Эта выдающаяся отдельная роскошная резиденция с 5 спальнями расположена в эксклюзивном закрытом комплексе и предлагает обширную жилую площадь. На протяжении всего фильма "Hareholme" был обработан без жалеющего средства стиля и абсолютно красиво представлен. Обеспечивая поистине вдохновляющую и безупречную среду обитания, этот сказочный дом находится в хорошем состоянии и обеспечивает исключительное жилье, идеально подходящее для современной семейной жизни.Расположенный в эксклюзивном комплексе Lea Bank, одном из самых престижных мест Роутенстолла, Hareholme, превосходный отдельно стоящий дом с 5 спальнями. Наслаждаясь уединением и спокойствием закрытых окрестностей, недвижимость занимает угловое положение в отмеченной наградами схеме, с большой подъездной дорожкой и прилегающим гаражом на две машины, обеспечивающим просторную парковку для многочисленных автомобилей. Безукоризненный внутренний декор был применен повсюду, и дом поражает с самого начала, а сделанная на заказ дубовая лестница занимает центральное место в великолепном большом холле. Это фантастическое пространство со сводчатым потолком во всю высоту отделано обоями, украшенными кристаллами Swarovski, что создает потрясающий фон и сказочный, гостеприимный вход. Благодаря этому несколько приемных как внутри, так и снаружи помещений объединяются, чтобы создать прекрасный семейный дом. В равной степени, это будет впечатляющая недвижимость для профессионалов, ищущих впечатляющую обстановку, идеально подходящую как для современной жизни, так и для приема гостей, как социального, так и формального. С роскошными кухнями и ванными комнатами, завершающими картину, эта недвижимость действительно отражает суть современной представительской жизни и, без сомнения, является домом, который просто обязан попасть в шорт-лист любого взыскательного покупателя, ищущего резиденцию высокого уровня.Эта просторная, обширная и универсальная недвижимость очень кратко включает в себя:
ПЕРВЫЙ ЭТАЖ - прихожая, большая приемная, главная спальня со спальней, гардеробная и душевая комната, спальня 3 с ванной комнатой, спальня 4, спальня 5 с душевой комнатой, внутренний холл, гостевые гардеробные и прилегающий гараж на две машины.
ПЕРВЫЙ ЭТАЖ - Площадка для галереи, Гостиная для приема гостей, Кухня / Зал для завтраков, Подсобное помещение, Семейная гостиная, Столовая / Игровая комната, Спальня 2 / Комната для хобби с ванной комнатой с душем и дополнительными гостевыми гардеробами.
АНТРЕСОЛЬНЫЙ УРОВЕНЬ - Уютная галерея с потрясающим видом на Большой зал приема.Снаружи сады спереди, сбоку и сзади обрамляют дом и цементируют его в потрясающей обстановке и сочетают в себе газон, недавно вымощенный композитный настил и патио, в то время как просторная мощеная подъездная дорога сочетается с пристроенным гаражом на две машины, обеспечивая парковку для нескольких автомобилей.Граничащий с лесистой местностью и любующийся прекрасным видом на далекие склоны долины, загородный поместье Lea Bank расположен всего в нескольких минутах от центра города Роутенстолл. Рядом также находится большой спектр удобств, включая спорт и отдых, еду и напитки, магазины, развлечения и здравоохранение. Также легко добраться до красивой открытой сельской местности, а также отличного сообщения с региональной сетью автомагистралей через M66/M65/M60 со всеми основными пригородными направлениями, а также экспресс-автобусы до Манчестера / Бернли. Вестибюль- Галерейный зал - Главная спальня - 6,14 м x 3,69 м (20 футов 2 дюйма x 12 футов 1 дюйм) - Гардеробная комната - 2,58 м x 1,55 м (8 футов 6 дюймов x 5 футов 1 дюйм) - Ванная комната с душем - Спальня 2 - 3,51 м x 4,62 м (11 футов 6 дюймов x 15 футов 2 дюйма) - Ванная комната с душем 2 - Спальня 3 - 4,57 м x 3,20 м (15 футов 0 дюймов x 10 футов 6 дюймов) - Спальная комната в спальне 3 - Спальня 4 - 3,51 м x 3,58 м (11 футов 6 дюймов x 11 футов 9 дюймов) - Семейная ванная комната - 3,46 x 3,20 (11 футов 4 дюйма x 10 футов 5 дюймов) - Внутренний зал - Чемпионат - 2,11 x 1,27 (6'11" x 4'1") - Гараж - 5.97 x 5.72 (19'7" x 18'9") - Первый этаж - Галерейная площадка - Туалет- Гостиная - 5,11 м x 5,38 м (16 футов 9 дюймов x 17 футов 8 дюймов) - Балкон- Столовая / игровая комната - 3,48 м x 3,61 м (11 футов 5 дюймов x 11 футов 10 дюймов) - Балкон- Кухня/зал для завтрака - 7,54 м x 4,62 м (24 фута 9 дюймов x 15 футов 2 дюйма) - Полезность - 2,24 м x 1,93 м (7 футов 4 дюйма x 6 футов 4 дюйма) - Семейный лаундж - 7,54 м x 7,67 м (24 фута 9 дюймов x 25 футов 2 дюйма) - Спальня 5 - 4,72 м x 3,18 м (15 футов 5 дюймов x 10 футов 5 дюймов) - Ванная комната с душем - 2,08 x 2,03 (6'9" x 6'7") - Антресольный этаж - Галерея Snug - Дорога- Боковой сад - Нижний задний дворик - Верхняя палуба- Дальнейшая территория сада - Примечания для агентов - Муниципальный налог: Группа 'G'
Срок аренды: 999 лет с 1 января 2005 года.
Гербовый сбор: 0% до 250 000 фунтов стерлингов, 5% от суммы от 250 001 фунтов стерлингов до 925 000 фунтов стерлингов, 10% от суммы от 925 001 фунтов стерлингов до 1 500 000 фунтов стерлингов, 12% от оставшейся суммы свыше 1 500 000 фунтов стерлингов. При некоторых покупках может взиматься дополнительная надбавка в размере 3% за недвижимость с ценой продажи 40 000 фунтов стерлингов и выше. Пожалуйста, позвоните нам, чтобы получить разъяснения о новой системе гербового сбора или узнать, что это означает для вашей покупки. Отказ от ответственности F&C - Если не указано иное, эти детали могут быть в черновом формат...