1.025.162 EUR
5 Ba
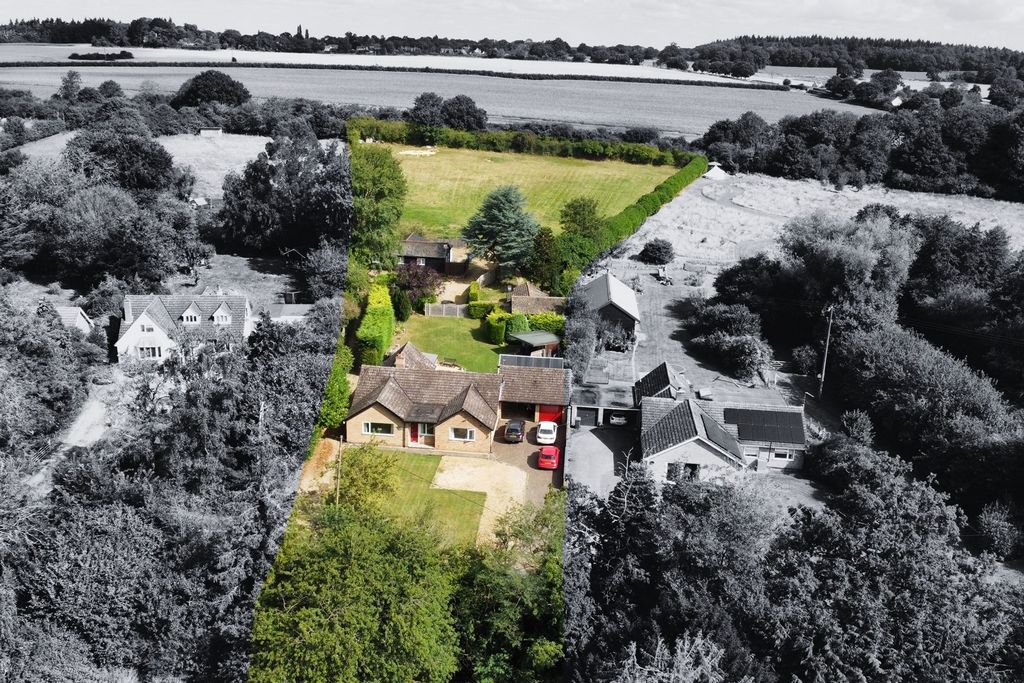
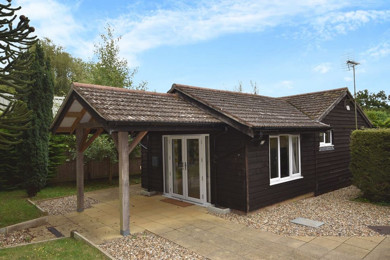
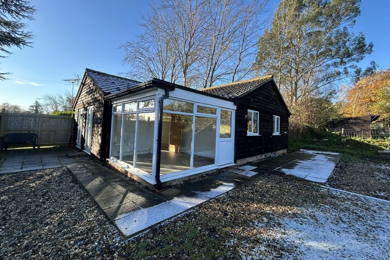
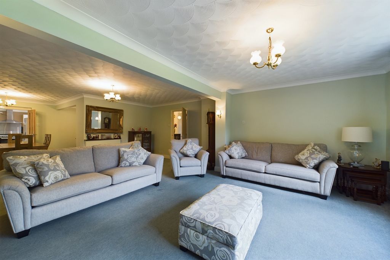

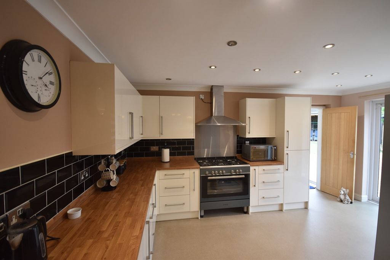
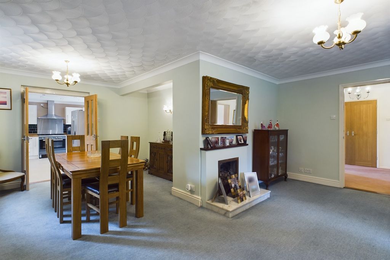
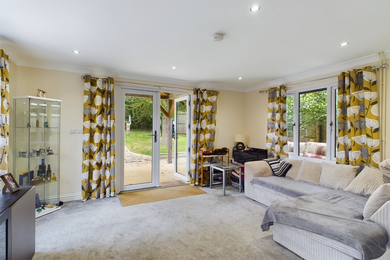
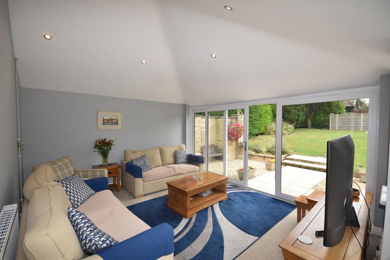
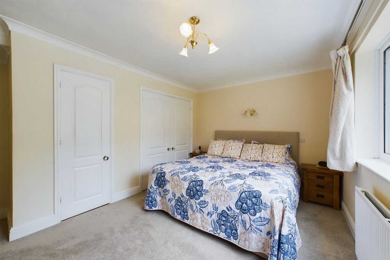
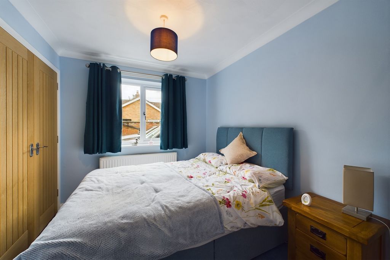
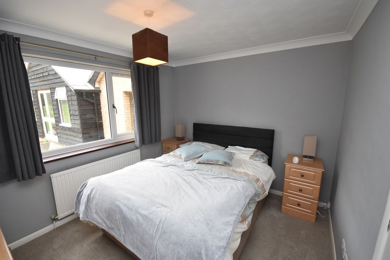

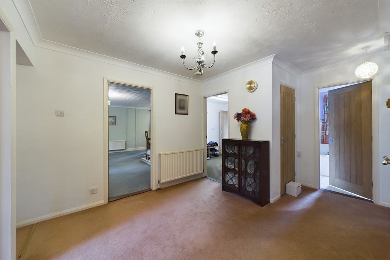
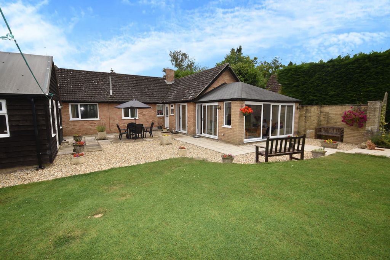
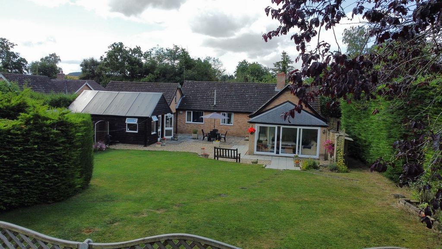
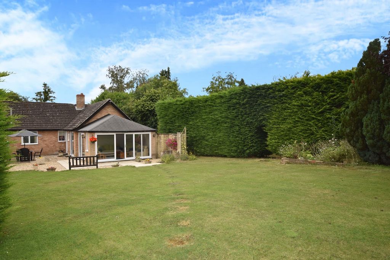
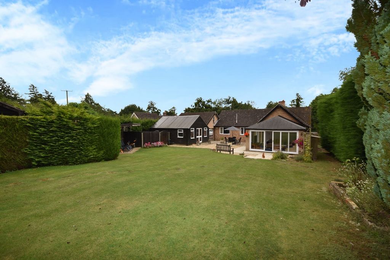
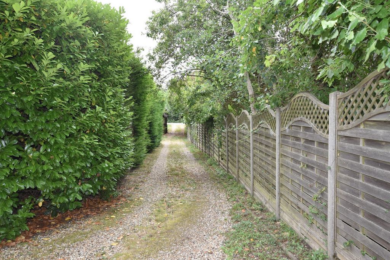
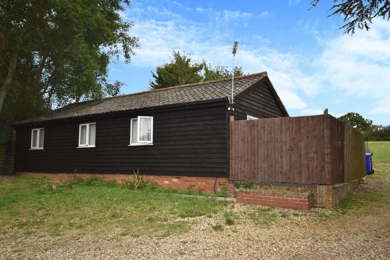
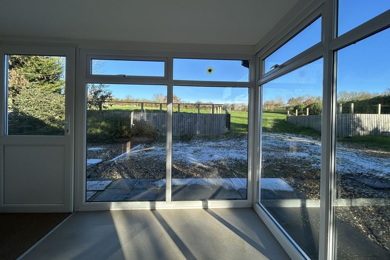
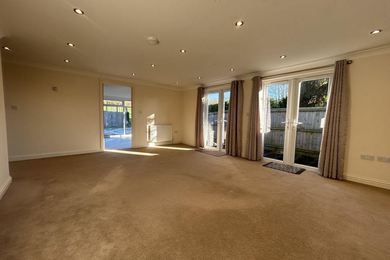
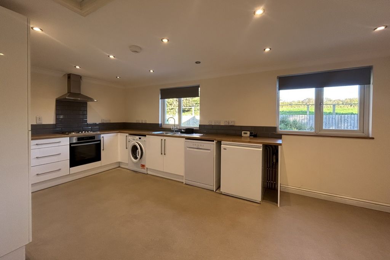
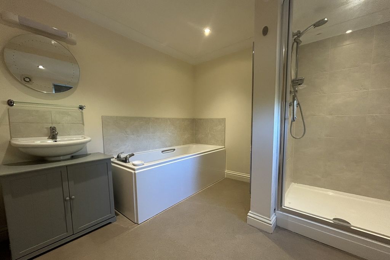
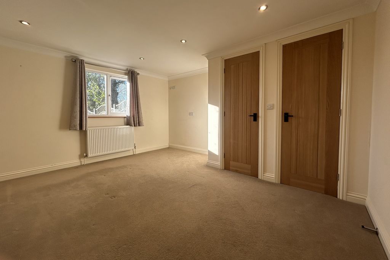
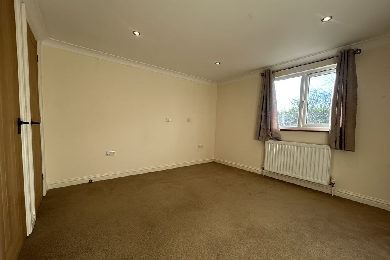
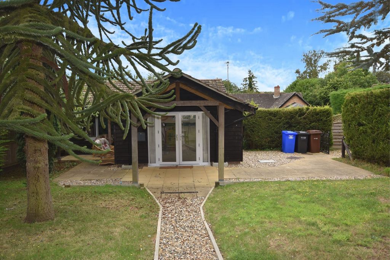

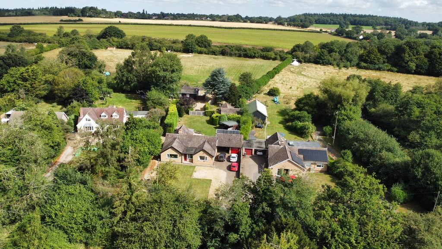
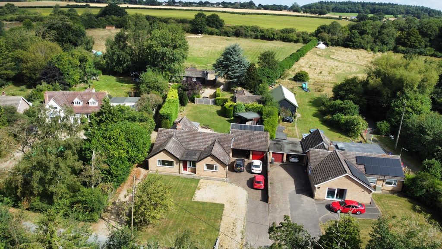

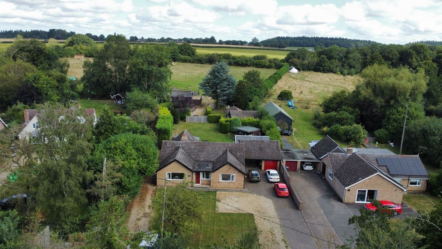

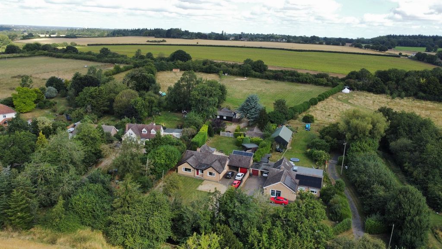
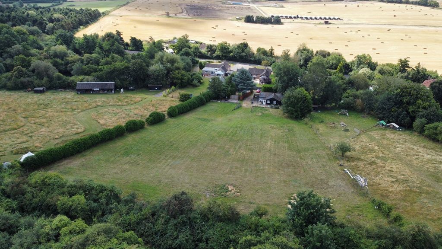
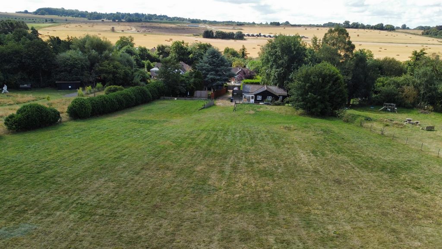
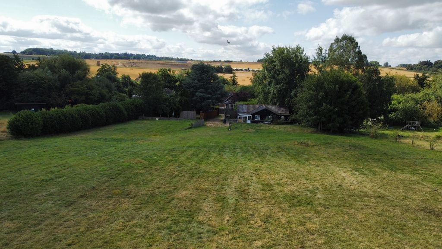

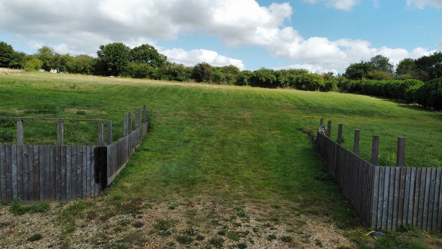
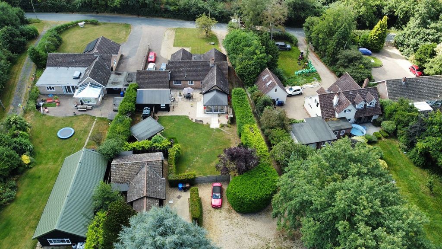
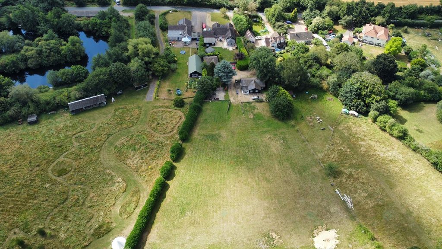


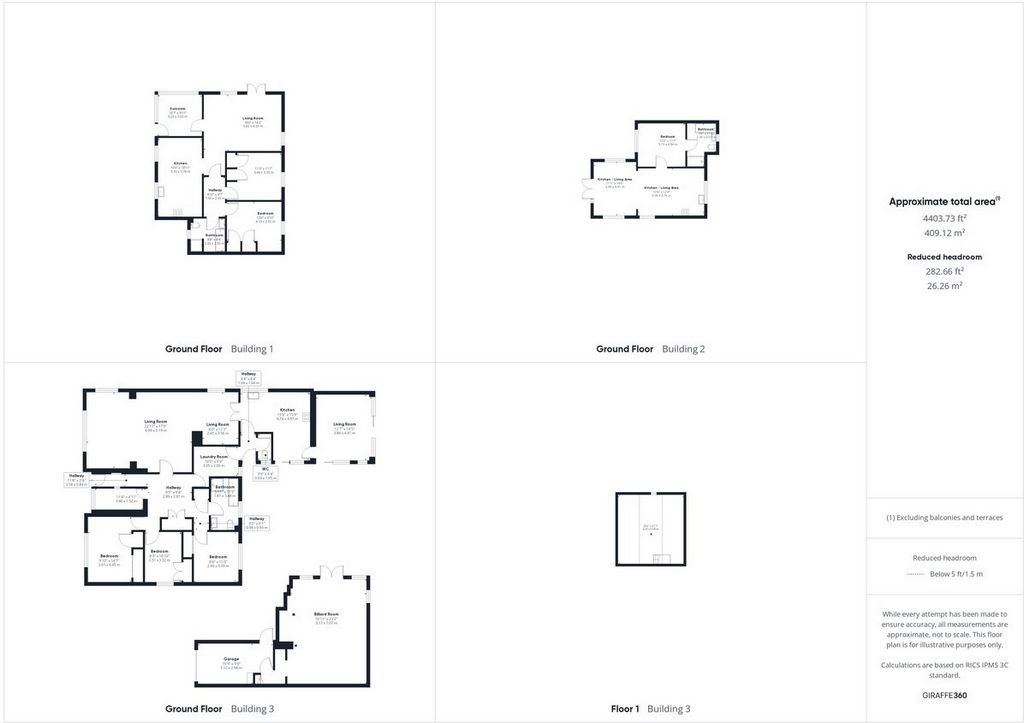
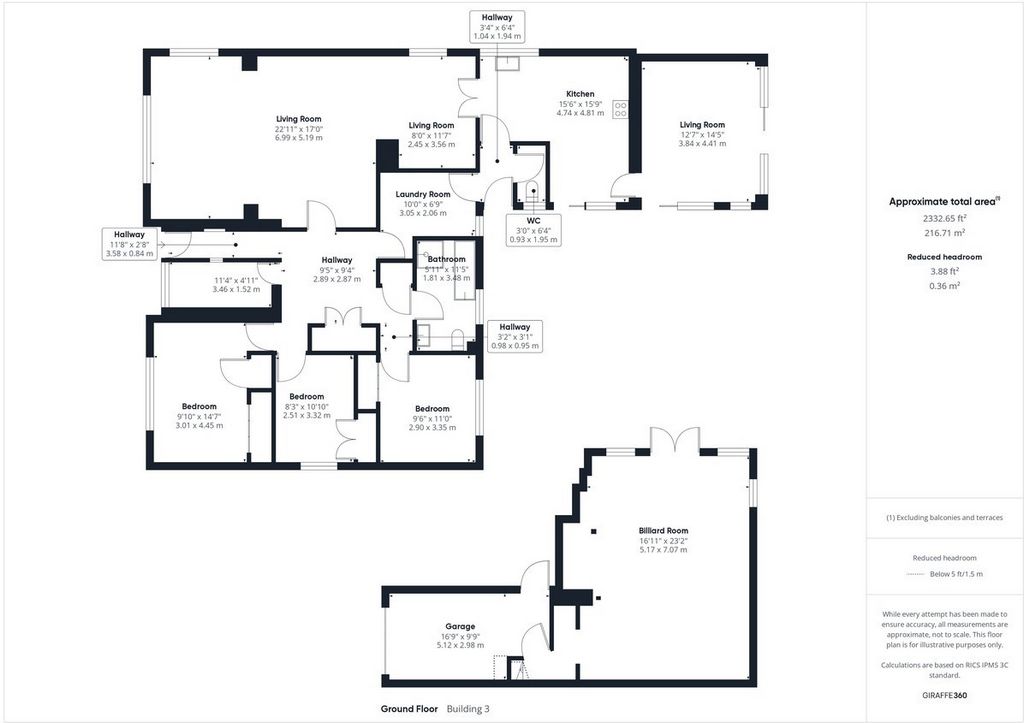
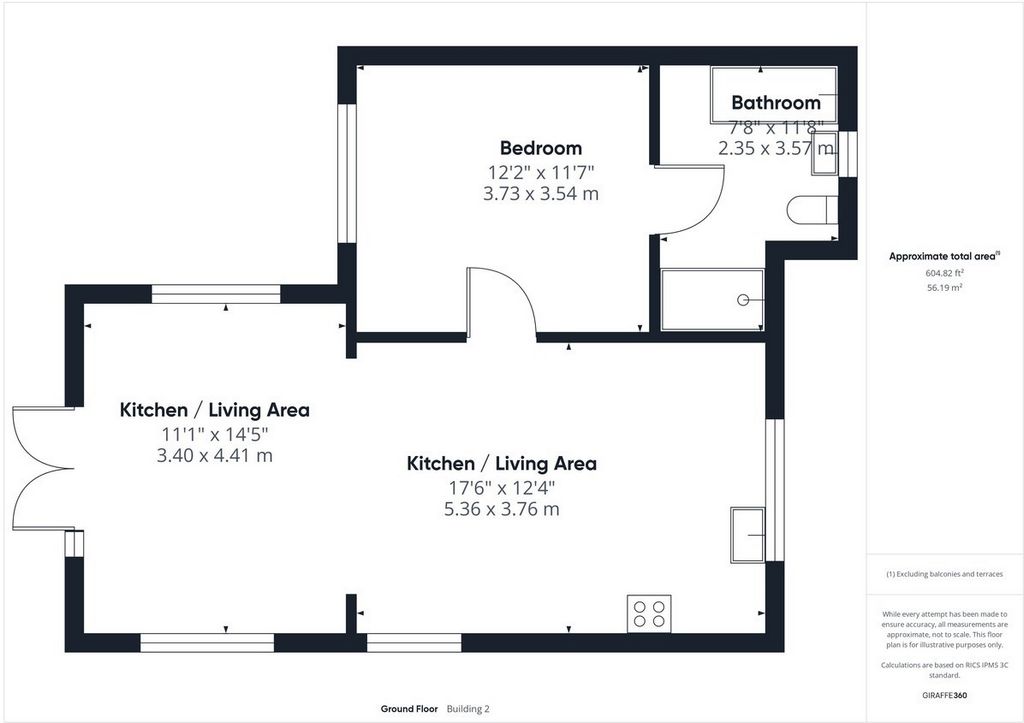
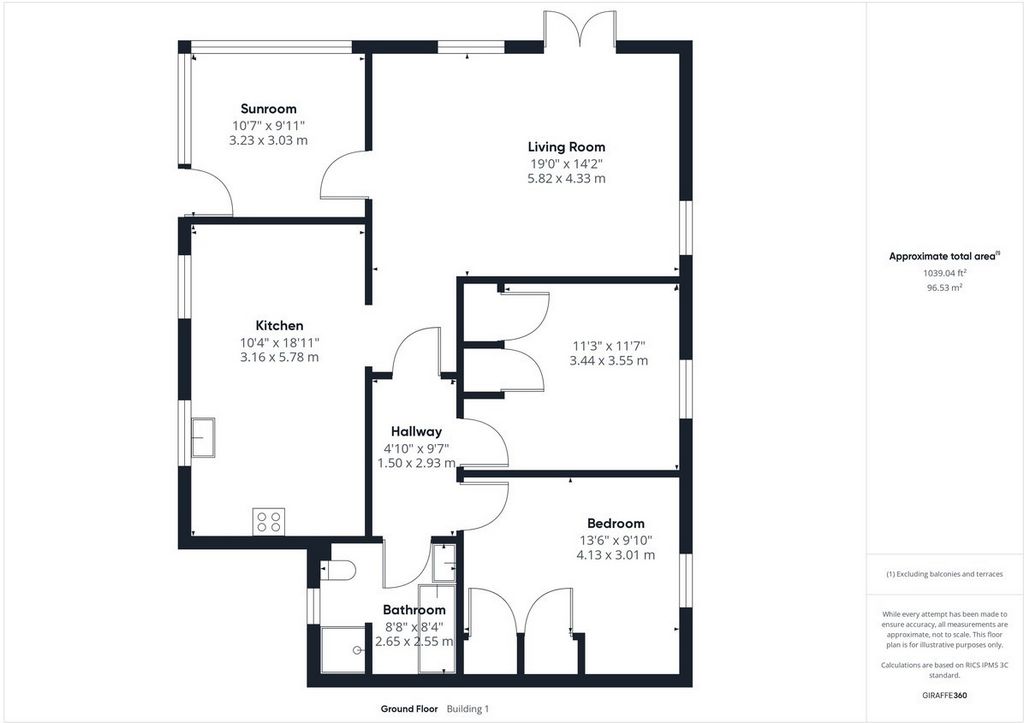
through French doors that open onto a covered patio area, which wraps around two sides of the building. ANNEX 2 Annex 2 is entered through a large conservatory that leads into a spacious living room. The layout continues into a kitchen and dining area, equipped with an integrated oven, hob, fridge freezer, separate dishwasher, washing machine, and dryer. Both double bedrooms are generously sized and include built-in wardrobes. The family bathroom features a bath, shower, WC, and vanity sink unit. STEP OUTSIDE The main bungalow features a spacious driveway leading up to the carport and garage, providing ample parking space. At the rear of the property, there is a charming patio area, ideal for alfresco dining and
enjoying the privacy of the formal garden. The property also includes a standalone summer house.A separate driveway provides access to the two additional bungalows located at the rear of the property. Each bungalow has its own designated parking area, with both having access to a communal BBQ picnic area, enclosed by a wall and formal hedging. Beyond these bungalows lies a substantial meadow of approximately 1.5 acres, offering excellent potential for equestrian use. LOCATION The Village of Little Whelnetham is approximately 3.5 miles south of the vibrant market town Bury St Edmunds. Little Whelnetham benefits from having a bus route into Bury St Edmunds, Public House and a 13th century Church. Bury St Edmunds has a striking combination of medieval architecture, elegant Georgian squares and glorious Cathedral and Abbey Gardens provide a distinctive visual charm. With prestigious shopping, an award winning market, plus a variety of cultural attractions and fine places to stay. SERVICES Mains Water
Mains Electric
Private Sewerage
Freehold
Council Tax Band - E
EPC - E
Features:
- Parking
- Garage
- Garden Mehr anzeigen Weniger anzeigen STEP INSIDE The main bungalow boasts a spacious layout, featuring an extended living and dining area accessible through a generous reception hall. The hall includes two built-in storage cupboards and provides access to three double bedrooms, each equipped with built-in wardrobes. The family bathroom, office, and utility room are also accessible from the hall. The utility room includes space for both a washing machine and dryer. The kitchen, accessible from both the living/dining room and the utility room, seamlessly flows into a sunroom that overlooks the rear gardens. Additionally, the property includes a carport and a single garage with a storeroom above, which connects to a large games room complete with a full-size snooker table.Accessed separately via their own driveway or through the rear garden of the main bungalow are two additional bungalows, currently rented out, presenting an excellent business opportunity with substantial income potential. ANNEX 1 Annex 1 is a one-bedroom bungalow featuring an ensuite bathroom and an open-plan kitchen and living area, complete with an integrated oven, induction hob, fridge freezer, washing machine. The bungalow is accessed
through French doors that open onto a covered patio area, which wraps around two sides of the building. ANNEX 2 Annex 2 is entered through a large conservatory that leads into a spacious living room. The layout continues into a kitchen and dining area, equipped with an integrated oven, hob, fridge freezer, separate dishwasher, washing machine, and dryer. Both double bedrooms are generously sized and include built-in wardrobes. The family bathroom features a bath, shower, WC, and vanity sink unit. STEP OUTSIDE The main bungalow features a spacious driveway leading up to the carport and garage, providing ample parking space. At the rear of the property, there is a charming patio area, ideal for alfresco dining and
enjoying the privacy of the formal garden. The property also includes a standalone summer house.A separate driveway provides access to the two additional bungalows located at the rear of the property. Each bungalow has its own designated parking area, with both having access to a communal BBQ picnic area, enclosed by a wall and formal hedging. Beyond these bungalows lies a substantial meadow of approximately 1.5 acres, offering excellent potential for equestrian use. LOCATION The Village of Little Whelnetham is approximately 3.5 miles south of the vibrant market town Bury St Edmunds. Little Whelnetham benefits from having a bus route into Bury St Edmunds, Public House and a 13th century Church. Bury St Edmunds has a striking combination of medieval architecture, elegant Georgian squares and glorious Cathedral and Abbey Gardens provide a distinctive visual charm. With prestigious shopping, an award winning market, plus a variety of cultural attractions and fine places to stay. SERVICES Mains Water
Mains Electric
Private Sewerage
Freehold
Council Tax Band - E
EPC - E
Features:
- Parking
- Garage
- Garden