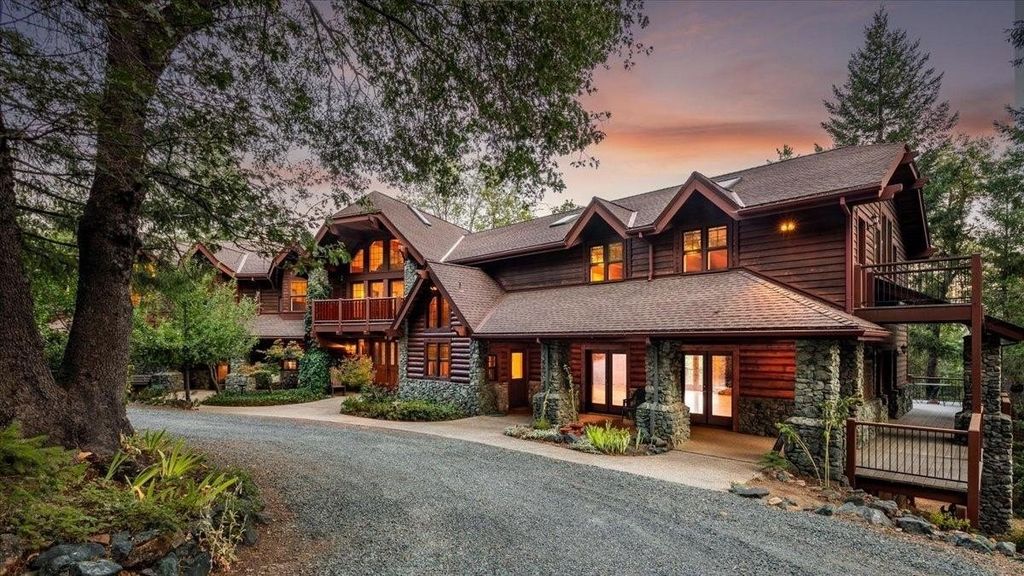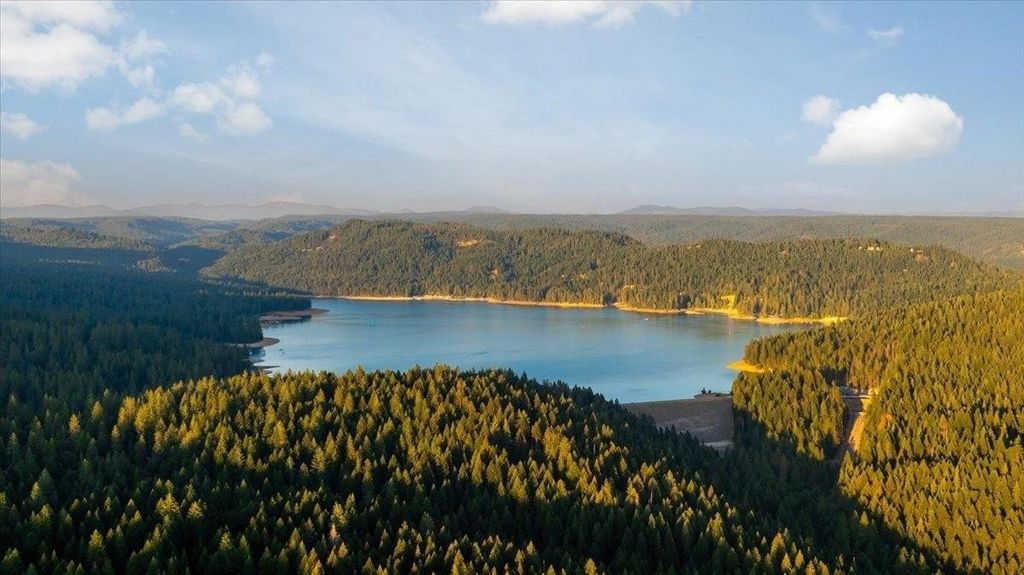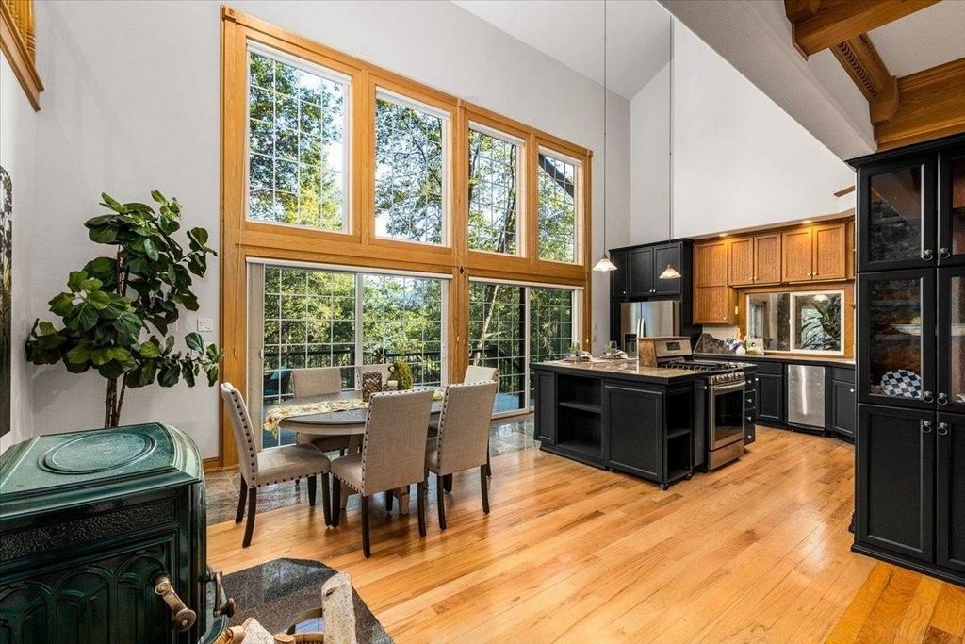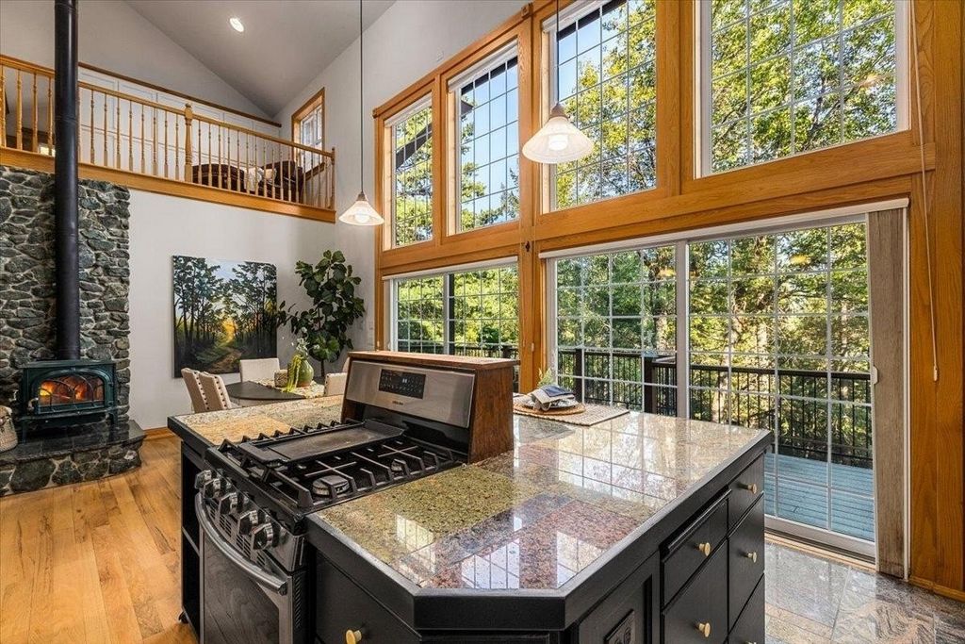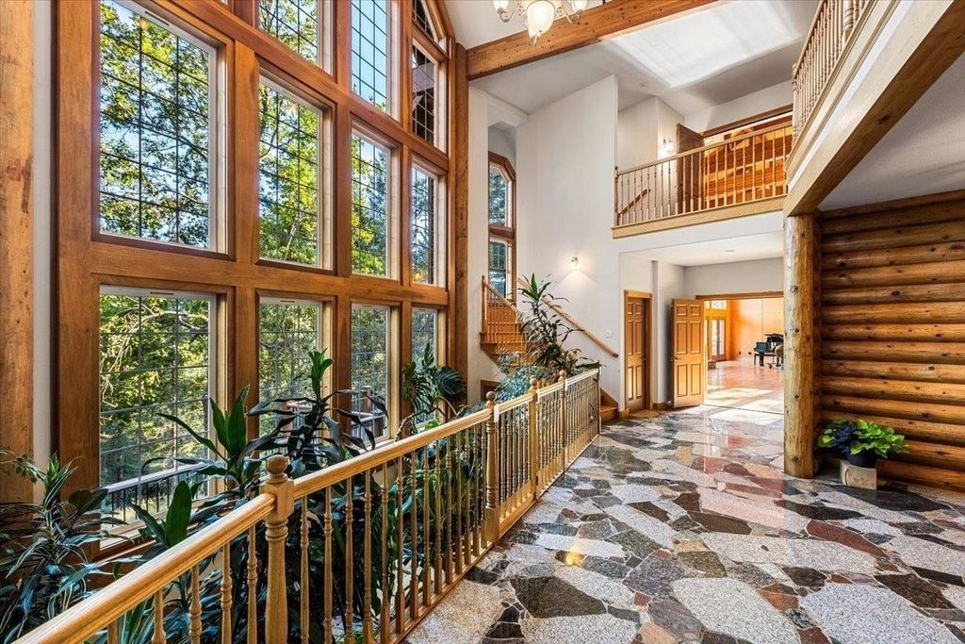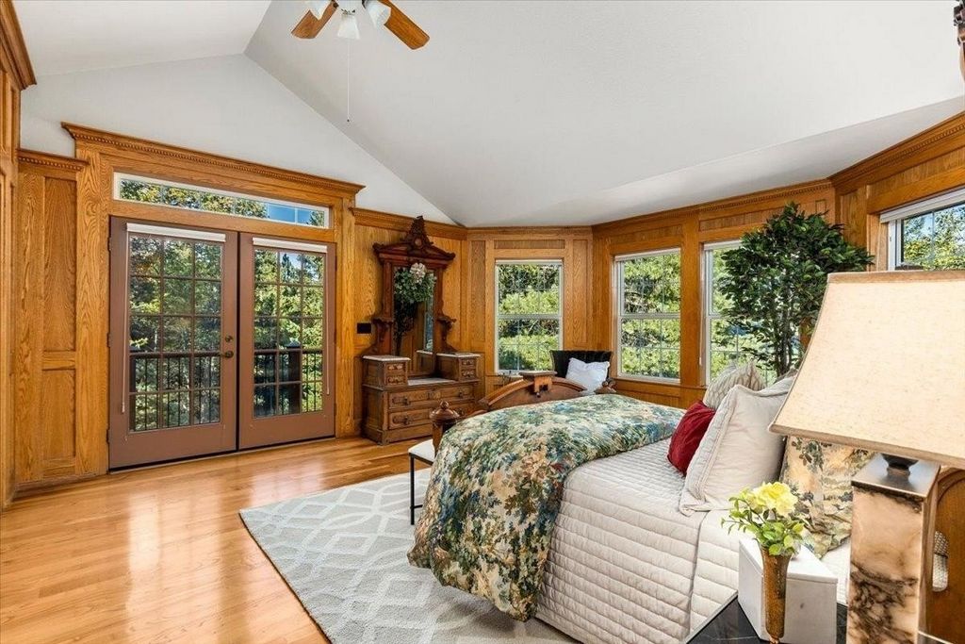DIE BILDER WERDEN GELADEN…
Häuser & einzelhäuser zum Verkauf in Washington
2.627.394 EUR
Häuser & Einzelhäuser (Zum Verkauf)
Aktenzeichen:
EDEN-T100084861
/ 100084861
Magnificent custom designed and built lodge style home nestled on 90 wooded acres within 1 mile of beautiful Scotts Flat Lake in Nevada City. 6,600+/- SF of incredible architecture featuring 30' high floor to ceiling windows, an inside atrium, detailed woodwork at every turn, open beam ceilings, wood cased windows, granite and stone finishes throughout. The right wing offers an expansive multi-use Great Room with wood floors, wood stove with a floor to ceiling stone backdrop, French doors leading to a rear deck and front patio highlighted with an overhead balcony plus a kitchen with a center island, refrigerator, stove and microwave, his and her guest bathrooms. Excellent for a spacious music room, game room or family gatherings. The left wing is a spacious kitchen and dining area with deck access, living room, 4* bedrooms, 2 bathrooms, laundry room and library/office with outside patio access and natural terraced gardens. A rear deck traverses the entire length of the home providing several outside seating opportunities. Approximately 2,000 sq. ft downstairs include a large, finished, apartment size room with a full bath, shop, storage areas and a garage. Solar for energy efficiency. 50 x 100' concrete slab. Just 5 miles from historic Nevada City. Paved road access.
Mehr anzeigen
Weniger anzeigen
Magnificent custom designed and built lodge style home nestled on 90 wooded acres within 1 mile of beautiful Scotts Flat Lake in Nevada City. 6,600+/- SF of incredible architecture featuring 30' high floor to ceiling windows, an inside atrium, detailed woodwork at every turn, open beam ceilings, wood cased windows, granite and stone finishes throughout. The right wing offers an expansive multi-use Great Room with wood floors, wood stove with a floor to ceiling stone backdrop, French doors leading to a rear deck and front patio highlighted with an overhead balcony plus a kitchen with a center island, refrigerator, stove and microwave, his and her guest bathrooms. Excellent for a spacious music room, game room or family gatherings. The left wing is a spacious kitchen and dining area with deck access, living room, 4* bedrooms, 2 bathrooms, laundry room and library/office with outside patio access and natural terraced gardens. A rear deck traverses the entire length of the home providing several outside seating opportunities. Approximately 2,000 sq. ft downstairs include a large, finished, apartment size room with a full bath, shop, storage areas and a garage. Solar for energy efficiency. 50 x 100' concrete slab. Just 5 miles from historic Nevada City. Paved road access.
Aktenzeichen:
EDEN-T100084861
Land:
US
Stadt:
Nevada
Postleitzahl:
95959
Kategorie:
Wohnsitze
Anzeigentyp:
Zum Verkauf
Immobilientyp:
Häuser & Einzelhäuser
Größe der Immobilie :
613 m²
Größe des Grundstücks:
367.616 m²
Zimmer:
200
Schlafzimmer:
4
Badezimmer:
6
