681.488 EUR
DIE BILDER WERDEN GELADEN…
Apartments & eigentumswohnungen zum Verkauf in Lefkoniko
558.000 EUR
Apartments & Eigentumswohnungen (Zum Verkauf)
Aktenzeichen:
BXUO-T853
Aktenzeichen:
BXUO-T853
Land:
CY
Region:
Famagusta
Stadt:
Tatlısu
Kategorie:
Wohnsitze
Anzeigentyp:
Zum Verkauf
Immobilientyp:
Apartments & Eigentumswohnungen
Immobilien-Subtyp:
Penthouse
Neubau:
Ja
Luxus:
Ja
Mietinvestition:
Ja
Größe der Immobilie :
138 m²
Zimmer:
4
Schlafzimmer:
3
Badezimmer:
2
WC:
2
Ausgestattete Küche:
Ja
Heizsystem:
Gruppe
Parkplätze:
1
Schwimmbad:
Ja
Airconditioning:
Ja
Balkon:
Ja
Terasse:
Ja
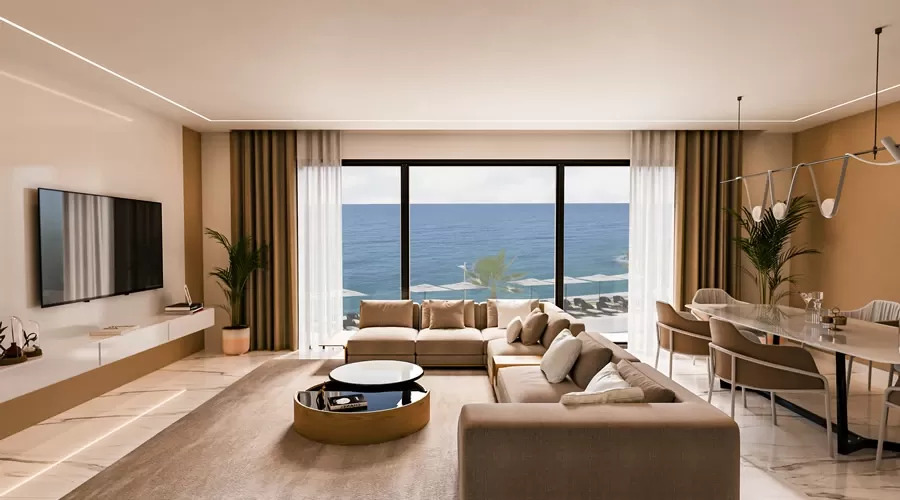
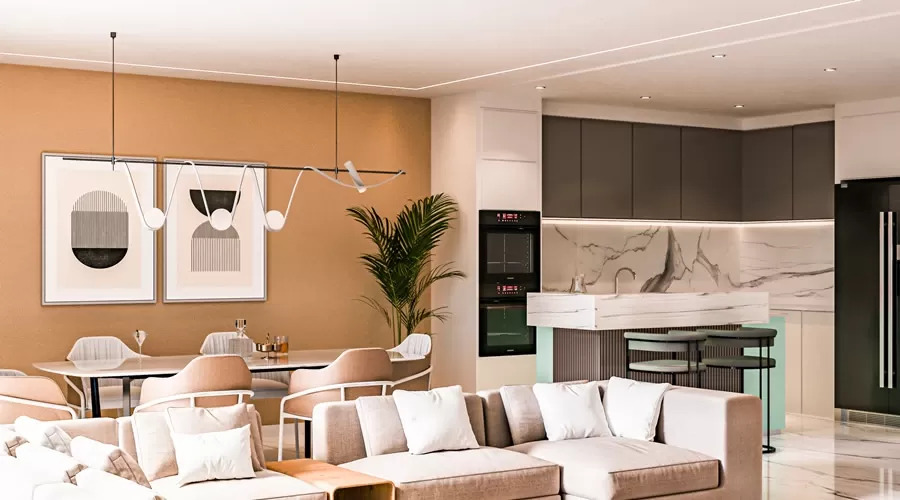
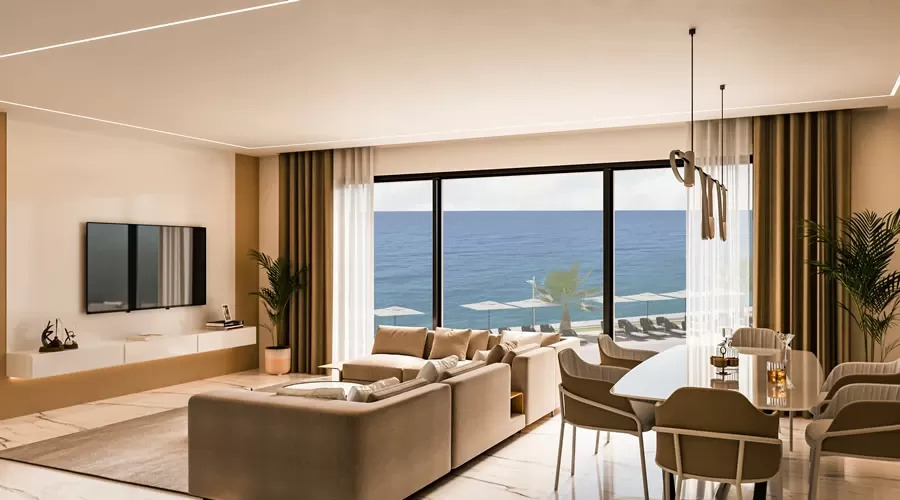
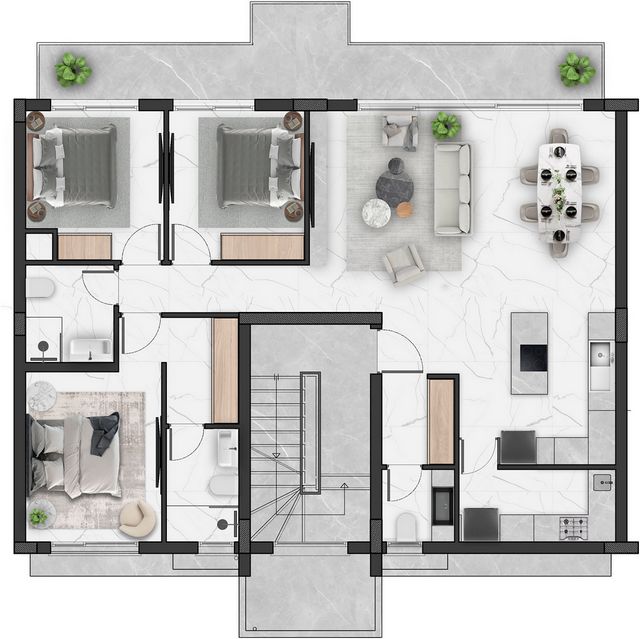
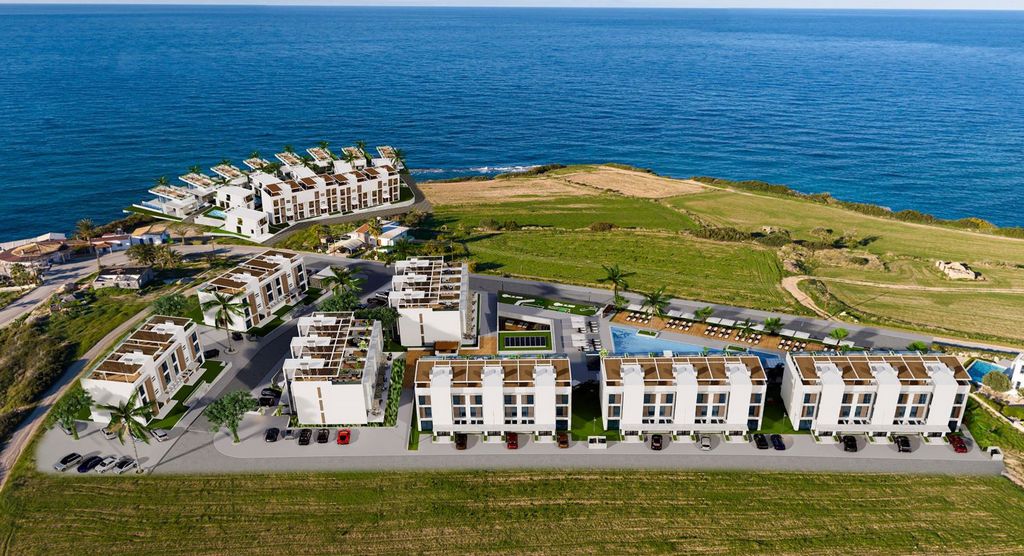
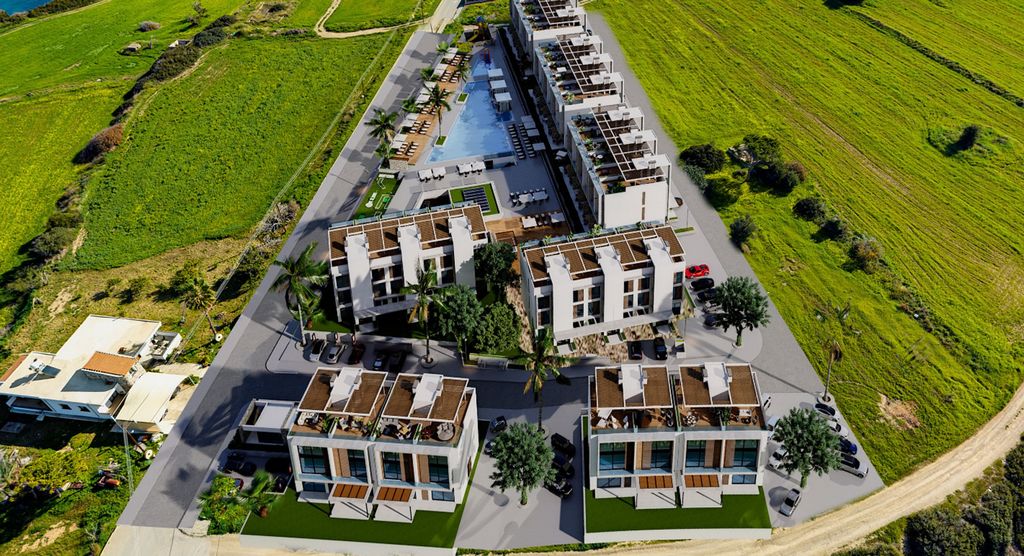
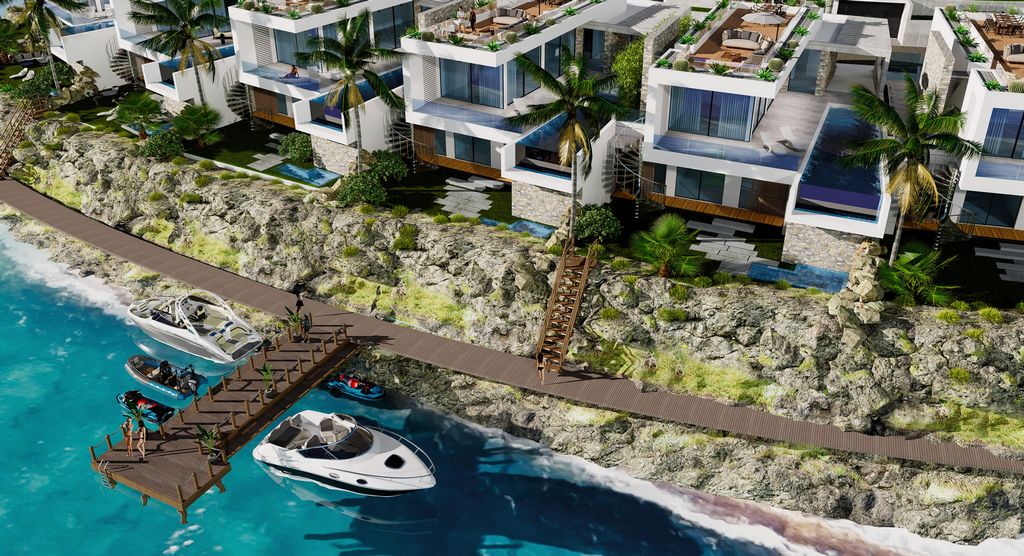
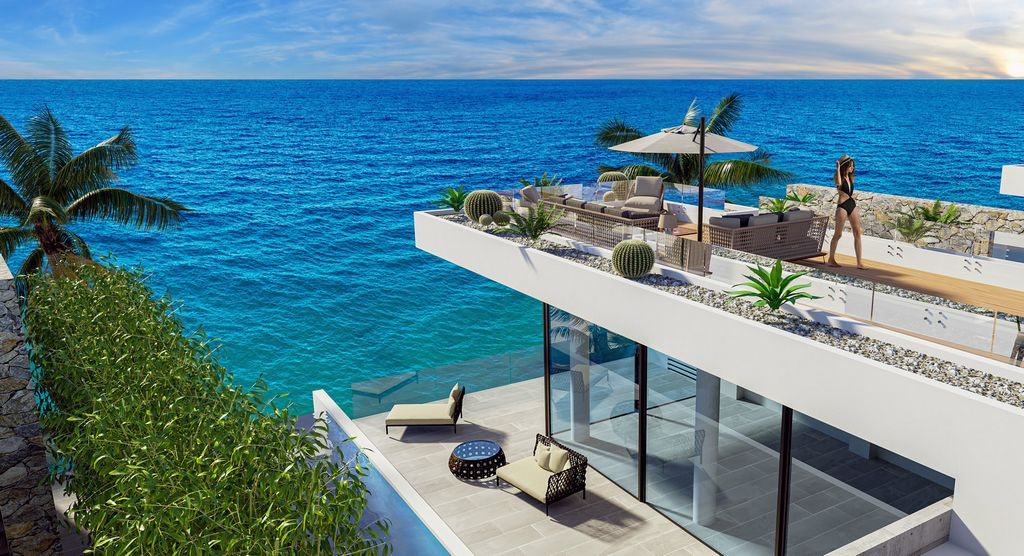
When developing in an area intertwined with nature and integrating our design into a specific location, we have the responsibility to make the most of that location.
The Natulux project is located in Küçük Erenköy, on a very special parcel 0 to a real sea, placed on the edge of the cliff with an incredible wide angle of 270 degrees. When you first step into the site, you get the feeling that you are in or on the sea, not a sea view from afar. Never before has the feeling of blue deepened so much in any project we have designed.
The 8 exclusive villas on the front facade are located on the edge of the rocky cliff, and when viewed from afar, they feel like they are on the sea. While the view of the villas from the private road at the back is a single-storey bungalow, the bedroom floors are actually located under the living areas and the pool at the road level. The roof terrace is the finishing touch with 360-degree sea and mountain views at the back, while the 3 en-suite bedrooms with walk-in closets open in front of the sea to a love garden with stunning sea views inside and out.
The second row, consisting of 5 duplex villas, is located on the roof terrace floors of the first row, which provides uninterrupted sea views like the front row, by taking advantage of the natural elevations of the site. The underground garage and the spacious room in the basement provide natural light and ventilation by opening to the inner private road and the lowered garden in the site. The living areas on the ground floor open onto a beautiful garden with a pool, while the 3 en-suite bedrooms on the first floor offer sea and mountain views from every angle.
On the third row of 2 apartment blocks, there are 8 duplex garden apartments with two bedrooms and a two-story living-dining-kitchen area. All apartments open to a private garden in front of the living areas. In the same two blocks, 4 private penthouses with 3 bedrooms and a large private roof terrace for each flat offer magnificent sea and mountain views. Both apartment blocks have a green area at the entrance with lots of parking spaces.
The rear of the Natulux is elevated, with wide-angle sea views overlooking a mountain pass on the west side, and stunning sunset views over the sea. Two apartment blocks consisting of 4 3+1 flats with gardens and 2+1 8 duplex penthouse flats and roof terraces are offered as standard in all penthouse flats.
On the east side, there are 5 blocks of flats, each of which is 6 1+1 flats with garden and 6 duplexes consisting of 2+1 flats. Again, roof terraces put the finishing touch on the duplex penthouses, while a total of 60 apartments surround a communal pool and basement floors of the gym, spa and indoor pool with sunken garden that provides light and ventilation to all areas. All apartments have a view of the pool and the sea towards the northeast.
The Eagle's Nest Restaurant (a.k.a. The Nest), which offers gourmet menus and boasts a magnificent terrace famous for spectacular sunsets throughout the year, is adjacent to the project plot. There are also numerous other restaurants within 1 km of the site, all serving a wide variety of cuisines from around the world.3+1 Penthouse
Livable Indoor Area: 138 m²
Terrace: 21.15 m²
Roof Terrace: 110 m²
Bathroom: 2
Room: 3
Hall & Cuisine: 1
Parking: 1
Item Status: Unfurnished
Title Deed: Exchange Mehr anzeigen Weniger anzeigen At the end of the day, Nature is the greatest luxury left to us.
When developing in an area intertwined with nature and integrating our design into a specific location, we have the responsibility to make the most of that location.
The Natulux project is located in Küçük Erenköy, on a very special parcel 0 to a real sea, placed on the edge of the cliff with an incredible wide angle of 270 degrees. When you first step into the site, you get the feeling that you are in or on the sea, not a sea view from afar. Never before has the feeling of blue deepened so much in any project we have designed.
The 8 exclusive villas on the front facade are located on the edge of the rocky cliff, and when viewed from afar, they feel like they are on the sea. While the view of the villas from the private road at the back is a single-storey bungalow, the bedroom floors are actually located under the living areas and the pool at the road level. The roof terrace is the finishing touch with 360-degree sea and mountain views at the back, while the 3 en-suite bedrooms with walk-in closets open in front of the sea to a love garden with stunning sea views inside and out.
The second row, consisting of 5 duplex villas, is located on the roof terrace floors of the first row, which provides uninterrupted sea views like the front row, by taking advantage of the natural elevations of the site. The underground garage and the spacious room in the basement provide natural light and ventilation by opening to the inner private road and the lowered garden in the site. The living areas on the ground floor open onto a beautiful garden with a pool, while the 3 en-suite bedrooms on the first floor offer sea and mountain views from every angle.
On the third row of 2 apartment blocks, there are 8 duplex garden apartments with two bedrooms and a two-story living-dining-kitchen area. All apartments open to a private garden in front of the living areas. In the same two blocks, 4 private penthouses with 3 bedrooms and a large private roof terrace for each flat offer magnificent sea and mountain views. Both apartment blocks have a green area at the entrance with lots of parking spaces.
The rear of the Natulux is elevated, with wide-angle sea views overlooking a mountain pass on the west side, and stunning sunset views over the sea. Two apartment blocks consisting of 4 3+1 flats with gardens and 2+1 8 duplex penthouse flats and roof terraces are offered as standard in all penthouse flats.
On the east side, there are 5 blocks of flats, each of which is 6 1+1 flats with garden and 6 duplexes consisting of 2+1 flats. Again, roof terraces put the finishing touch on the duplex penthouses, while a total of 60 apartments surround a communal pool and basement floors of the gym, spa and indoor pool with sunken garden that provides light and ventilation to all areas. All apartments have a view of the pool and the sea towards the northeast.
The Eagle's Nest Restaurant (a.k.a. The Nest), which offers gourmet menus and boasts a magnificent terrace famous for spectacular sunsets throughout the year, is adjacent to the project plot. There are also numerous other restaurants within 1 km of the site, all serving a wide variety of cuisines from around the world.3+1 Penthouse
Livable Indoor Area: 138 m²
Terrace: 21.15 m²
Roof Terrace: 110 m²
Bathroom: 2
Room: 3
Hall & Cuisine: 1
Parking: 1
Item Status: Unfurnished
Title Deed: Exchange