185.500 EUR
DIE BILDER WERDEN GELADEN…
Häuser & einzelhäuser zum Verkauf in Le Vieux-Marché
195.000 EUR
Häuser & Einzelhäuser (Zum Verkauf)
Aktenzeichen:
AGHX-T598950
/ 1184918
Aktenzeichen:
AGHX-T598950
Land:
FR
Stadt:
Le Vieux-Marche
Postleitzahl:
22420
Kategorie:
Wohnsitze
Anzeigentyp:
Zum Verkauf
Immobilientyp:
Häuser & Einzelhäuser
Immobilien-Subtyp:
Villa
Größe der Immobilie :
120 m²
Größe des Grundstücks:
1.665 m²
Zimmer:
5
Schlafzimmer:
4
Badezimmer:
2
WC:
2
Energieverbrauch:
251
Treibhausgasemissionen:
8
Parkplätze:
1
Zugänglich für Rollstuhlfahrer:
Ja
Terasse:
Ja
Keller:
Ja
ÄHNLICHE IMMOBILIENANZEIGEN
IMMOBILIENPREIS DES M² DER NACHBARSTÄDTE
| Stadt |
Durchschnittspreis m2 haus |
Durchschnittspreis m2 wohnung |
|---|---|---|
| Plouaret | 1.218 EUR | - |
| Lannion | 1.655 EUR | 1.497 EUR |
| Plestin-les-Grèves | 1.588 EUR | - |
| Guingamp | 1.337 EUR | - |
| Perros-Guirec | 2.640 EUR | - |
| Tréguier | 1.131 EUR | - |
| Morlaix | 1.284 EUR | 1.116 EUR |
| Paimpol | 1.755 EUR | - |
| Plouézec | 1.801 EUR | - |
| Plouha | 1.775 EUR | - |
| Saint-Pol-de-Léon | 1.439 EUR | - |
| Saint-Quay-Portrieux | 2.320 EUR | 2.636 EUR |
| Département Côtes-d'Armor | 1.526 EUR | 1.841 EUR |
| Saint-Brieuc | 1.501 EUR | 1.384 EUR |
| Gourin | 938 EUR | - |
| Plouescat | 1.371 EUR | - |
| Département Finistère | 1.671 EUR | 1.575 EUR |
| Lesneven | 1.446 EUR | - |
| Pontivy | 1.330 EUR | - |
| Lamballe | 1.693 EUR | - |
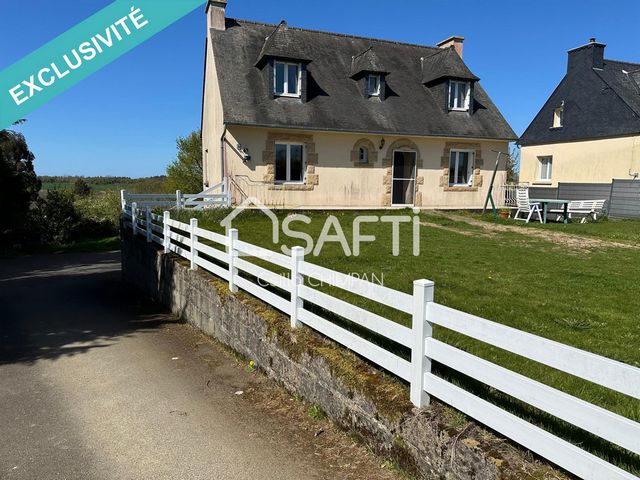
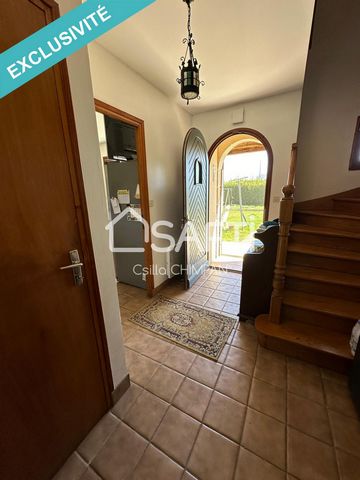
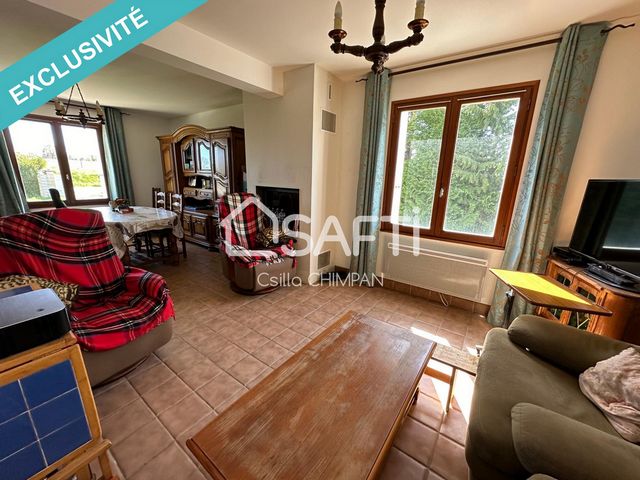
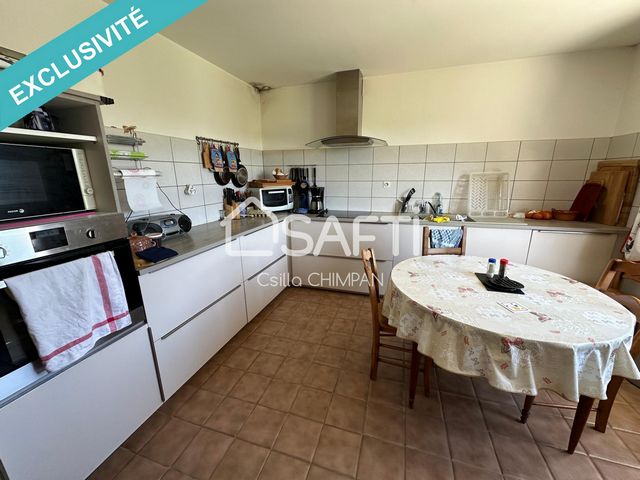

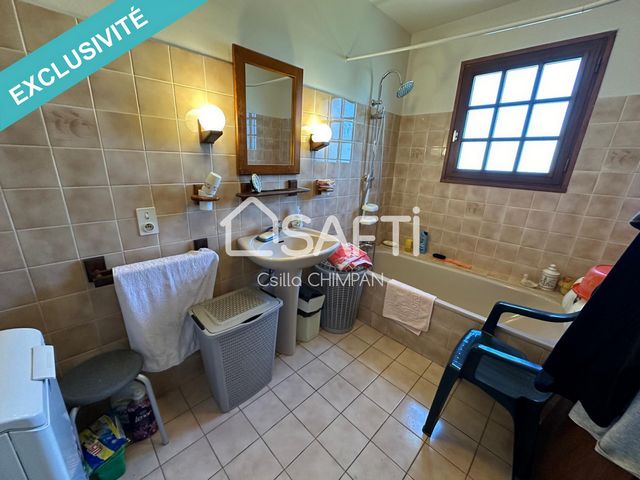
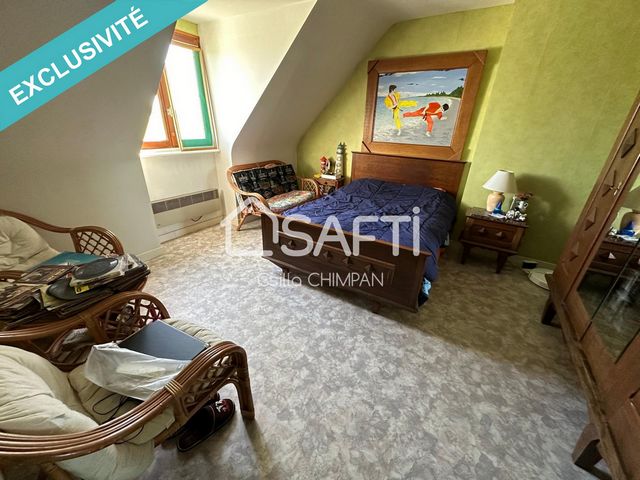

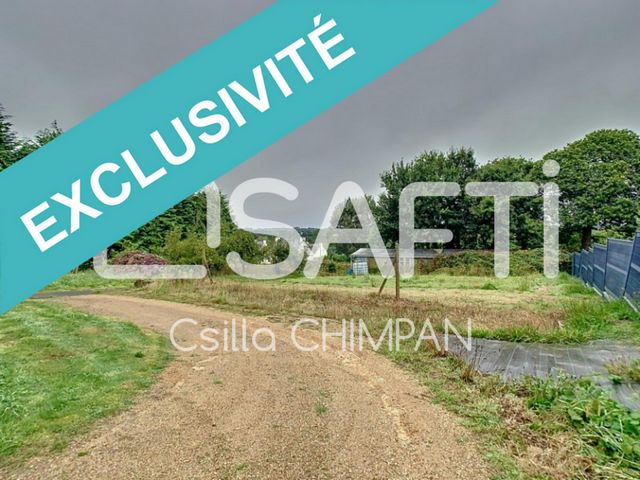
On a plot of 1665 m², this house has 3 parking spaces as well as the garage in the basement, thus offering a practical parking space for its occupants.With a living area of ??120 m², this 5-room house with 4 bedrooms, 2 toilets and 2 bathrooms offers an interior layout adapted to the needs of a family. Its year of construction in 1986 suggests many possibilities for interior design.
On the ground floor, an entrance leads to the living room with wooden insert installed in 2018, an equipped and fitted kitchen, bathroom, separate WC and a bedroom, thus offering viability on one level.
Upstairs the landing opens onto 3 bedrooms, the bathroom, separate WC and storage/dressing room.
Electric and wood heating. Electricity to be reviewed. Sanitation is collective, all in the sewer. Mehr anzeigen Weniger anzeigen Située dans un charmant quartier du Vieux-Marché, cette propriété offre un cadre de vie paisible et agréable. Proche des commodités et des points d'intérêt de la région, elle bénéficie d'une localisation idéale.
Sur un terrain de 1665 m², cette maison dispose de 3 places de parking ainsi que le garage au sous sol, offrant ainsi un espace de stationnement pratique pour ses occupants. Dotée d'une surface habitable de 120 m², cette maison de 5 pièces avec 4 chambres, 2 toilettes et 2 salles de bain offre un agencement intérieur adapté aux besoins d'une famille. Son année de construction en 1986 laisse entrevoir de nombreuses possibilités d'aménagement intérieur.
Au rez-de-chaussée une entrée dessert le salon séjour avec insert bois installé en 2018, une cuisine équipée et aménagée, salle de bain, WC séparés et une chambre, offrant ainsi une viabilité de plain pied.
A l'étage le palier ouvre sur 3 chambres, la salle d'eau, WC séparés et rangement/dressing.
Chauffage électrique et à bois. L’électricité à revoir. L'assainissement est collectif tout à l'égout.Les informations sur les risques auxquels ce bien est exposé sont disponibles sur le site Géorisques : www.georisques.gouv.fr
Prix de vente : 195 000 €
Honoraires charge vendeur Located in a charming district of the Vieux-Marché, this property offers a peaceful and pleasant living environment. Close to amenities and points of interest in the region, it benefits from an ideal location.
On a plot of 1665 m², this house has 3 parking spaces as well as the garage in the basement, thus offering a practical parking space for its occupants.With a living area of ??120 m², this 5-room house with 4 bedrooms, 2 toilets and 2 bathrooms offers an interior layout adapted to the needs of a family. Its year of construction in 1986 suggests many possibilities for interior design.
On the ground floor, an entrance leads to the living room with wooden insert installed in 2018, an equipped and fitted kitchen, bathroom, separate WC and a bedroom, thus offering viability on one level.
Upstairs the landing opens onto 3 bedrooms, the bathroom, separate WC and storage/dressing room.
Electric and wood heating. Electricity to be reviewed. Sanitation is collective, all in the sewer.