DIE BILDER WERDEN GELADEN…
Häuser & einzelhäuser zum Verkauf in Saint-Gelais
228.000 EUR
Häuser & Einzelhäuser (Zum Verkauf)
Aktenzeichen:
AGHX-T595569
/ 1384133
Aktenzeichen:
AGHX-T595569
Land:
FR
Stadt:
Saint-Gelais
Postleitzahl:
79410
Kategorie:
Wohnsitze
Anzeigentyp:
Zum Verkauf
Immobilientyp:
Häuser & Einzelhäuser
Immobilien-Subtyp:
Villa
Größe der Immobilie :
150 m²
Größe des Grundstücks:
746 m²
Zimmer:
6
Schlafzimmer:
4
Badezimmer:
2
WC:
2
Energieverbrauch:
298
Treibhausgasemissionen:
9
IMMOBILIENPREIS DES M² DER NACHBARSTÄDTE
| Stadt |
Durchschnittspreis m2 haus |
Durchschnittspreis m2 wohnung |
|---|---|---|
| Chauray | 1.819 EUR | - |
| La Crèche | 1.484 EUR | - |
| Niort | 1.518 EUR | 1.488 EUR |
| Saint-Maixent-l'École | 1.069 EUR | - |
| Celles-sur-Belle | 1.319 EUR | - |
| La Mothe-Saint-Héray | 833 EUR | - |
| Mauzé-sur-le-Mignon | 1.428 EUR | - |
| Parthenay | 1.037 EUR | 1.002 EUR |
| Fontenay-le-Comte | 1.152 EUR | 923 EUR |
| Chef-Boutonne | 868 EUR | - |
| La Chapelle-Saint-Laurent | 838 EUR | - |
| Sauzé-Vaussais | 915 EUR | - |
| Marans | 1.477 EUR | - |
| Aigrefeuille-d'Aunis | 1.761 EUR | - |
| Bressuire | 1.260 EUR | - |
| Tonnay-Boutonne | 1.233 EUR | - |
| Airvault | 929 EUR | - |
| Sainte-Hermine | 1.148 EUR | - |
| Villefagnan | 864 EUR | - |
| Pouzauges | 1.242 EUR | - |
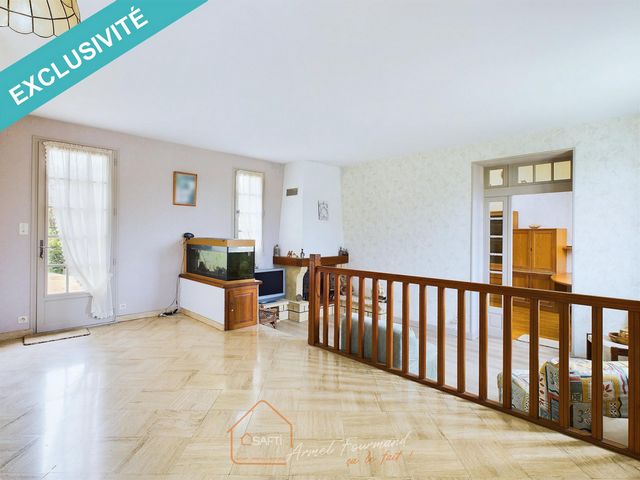
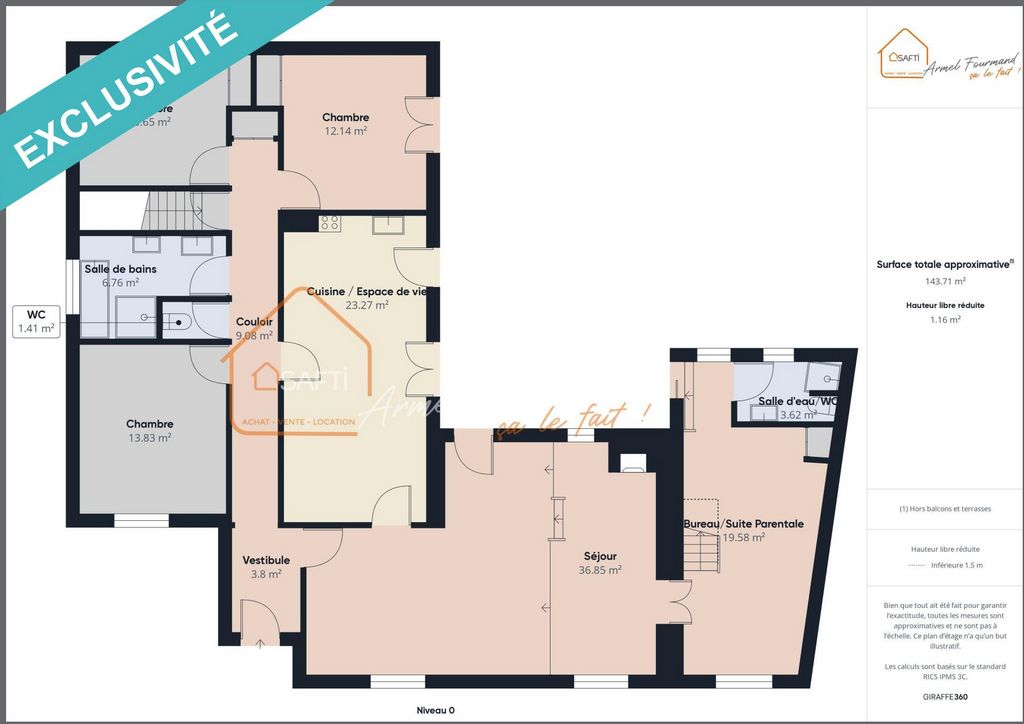
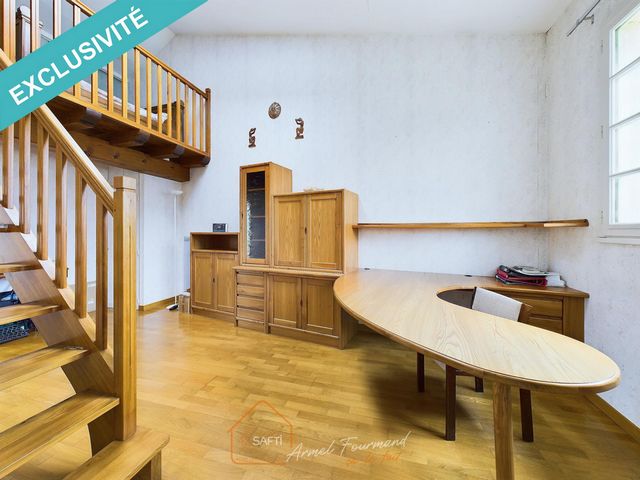
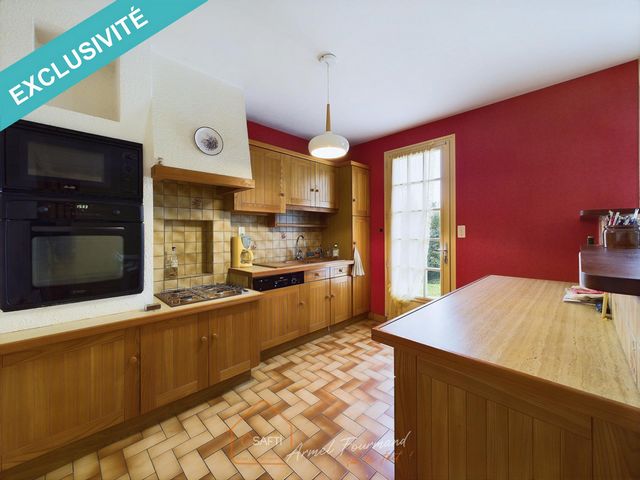
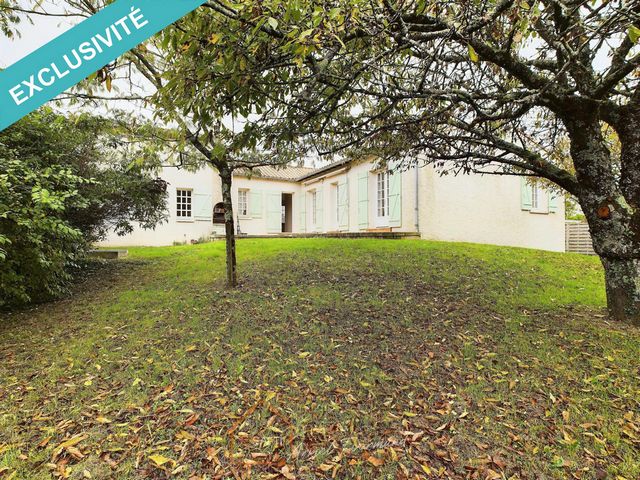
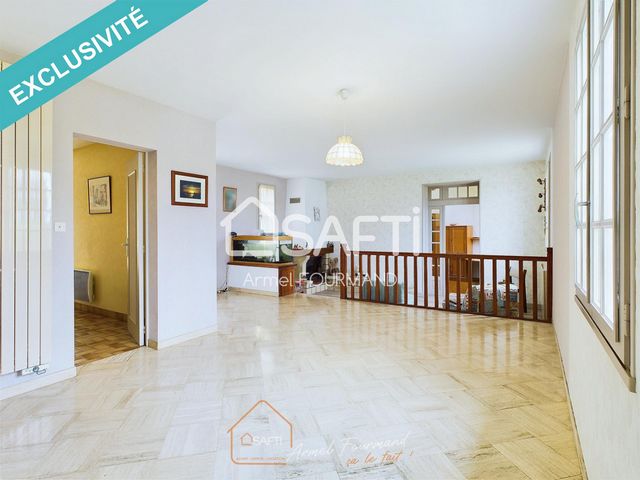
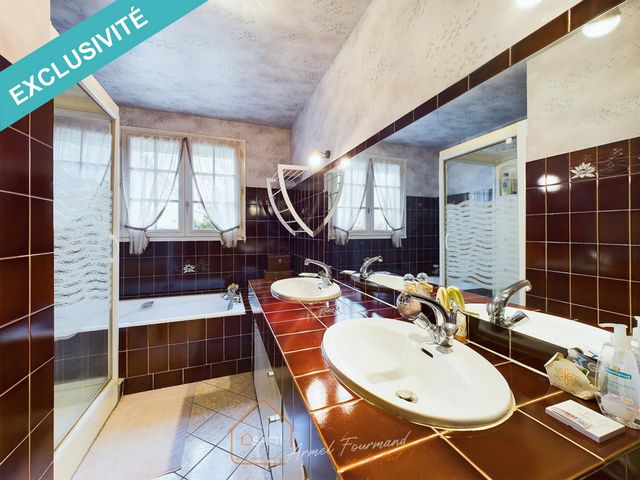
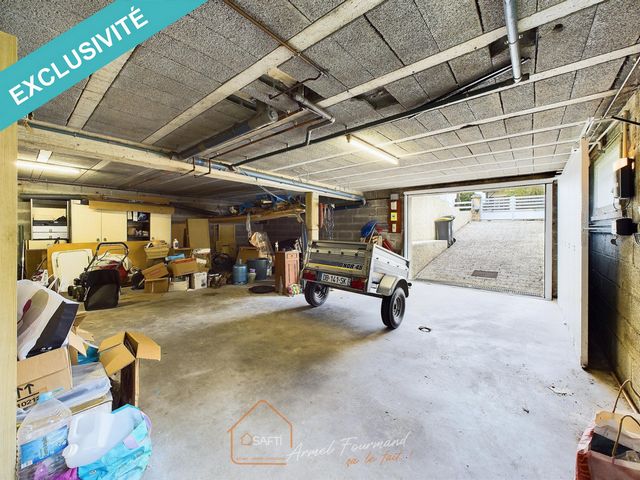
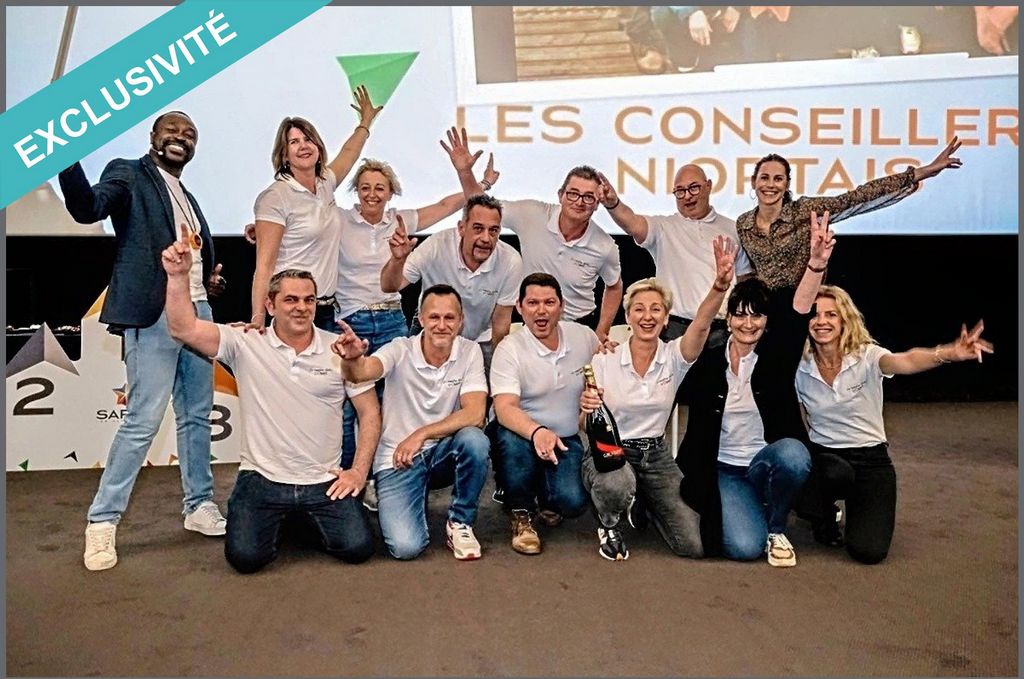
- A bright living room of 36 m², perfect for a warm and friendly lounge area.
- A large fitted kitchen, extended by a terrace with barbecue for outdoor moments.
- A unique master suite, with mezzanine, integrated office, shower room/WC, and direct access to the terrace.
- Three other bedrooms, a full bathroom (bathtub + shower) and a separate toilet.
- A functional semi-buried basement: garage for 3 vehicles, workshop for your DIY projects and clever storage. Practical details:
- Electric heating.
- Hot water production provided by two tanks.
- Collective sanitation. Good to refresh, with a healthy and solid base to create an interior to your taste. Ideal location: located in a quiet subdivision, this pavilion allows you to enjoy a **serene setting**, while remaining close to Niort and all its amenities. A great opportunity for families or renovation enthusiasts who want to shape a house in their image. Want to know more? Contact me for a visit and let yourself be charmed by its potential! Mehr anzeigen Weniger anzeigen Pavillon spacieux à fort potentiel dans un cadre calme proche de Niort Vous recherchez une maison où vous projeter ? Ce pavillon des années 80, d’une surface habitable d’environ 150 m², offre un agencement idéal pour une famille, avec de nombreux atouts pour le personnaliser selon vos envies. Ses points forts :
- Un séjour lumineux de 36 m², parfait pour un espace salon chaleureux et convivial.
- Une vaste cuisine aménagée, prolongée par une terrasse avec barbecue pour des moments en extérieur.
- Une suite parentale unique, avec mezzanine, bureau intégré, salle d’eau/WC, et accès direct à la terrasse.
- Trois autres chambres, une salle de bain complète (baignoire + douche) et un WC séparé.
- Un sous-sol semi-enterré fonctionnel : garage pour 3 véhicules, atelier pour vos projets de bricolage et rangements astucieux. Détails pratiques :
- Chauffage électrique.
- Production d’eau chaude assurée par deux ballons.
- Assainissement collectif. Bien à rafraîchir, avec une base saine et solide pour créer un intérieur à votre goût. Localisation idéale : situé dans un lotissement calme, ce pavillon permet de profiter d’un **cadre serein**, tout en restant à proximité immédiate de Niort et de toutes ses commodités. Une belle opportunité pour les familles ou les amateurs de rénovation qui souhaitent façonner une maison à leur image. Envie d’en savoir plus ? Contactez-moi pour une visite et laissez-vous charmer par son potentiel !Les informations sur les risques auxquels ce bien est exposé sont disponibles sur le site Géorisques : www.georisques.gouv.fr
Prix de vente : 228 000 €
Honoraires charge vendeur Spacious pavilion with great potential in a quiet setting near Niort Are you looking for a house where you can plan? This pavilion from the 80s, with a living area of ??approximately 150 m², offers an ideal layout for a family, with many advantages to personalize it according to your desires. Its strong points:
- A bright living room of 36 m², perfect for a warm and friendly lounge area.
- A large fitted kitchen, extended by a terrace with barbecue for outdoor moments.
- A unique master suite, with mezzanine, integrated office, shower room/WC, and direct access to the terrace.
- Three other bedrooms, a full bathroom (bathtub + shower) and a separate toilet.
- A functional semi-buried basement: garage for 3 vehicles, workshop for your DIY projects and clever storage. Practical details:
- Electric heating.
- Hot water production provided by two tanks.
- Collective sanitation. Good to refresh, with a healthy and solid base to create an interior to your taste. Ideal location: located in a quiet subdivision, this pavilion allows you to enjoy a **serene setting**, while remaining close to Niort and all its amenities. A great opportunity for families or renovation enthusiasts who want to shape a house in their image. Want to know more? Contact me for a visit and let yourself be charmed by its potential!