89.850 EUR
96.000 EUR
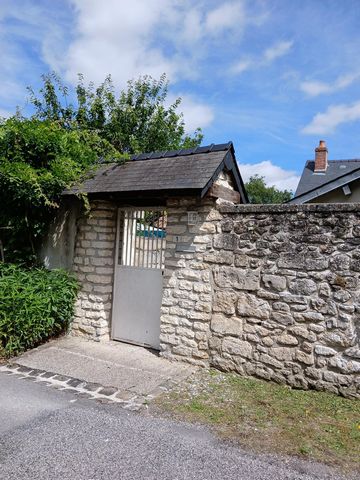
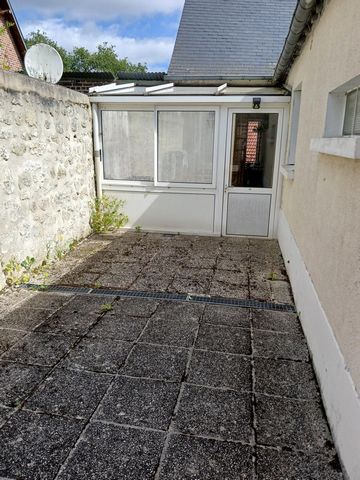
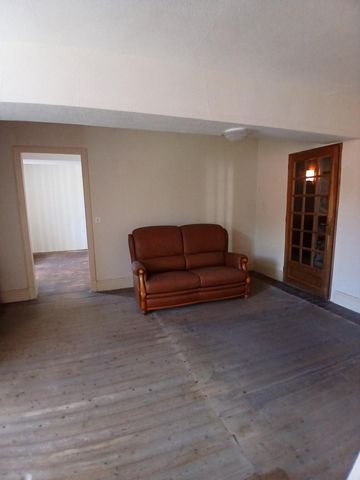
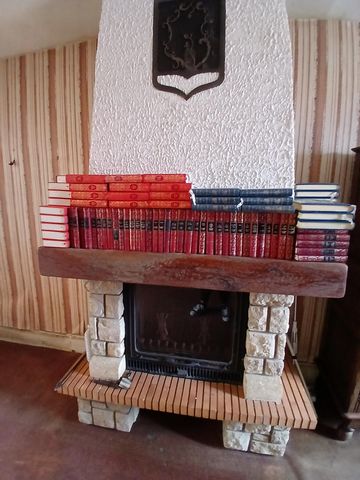

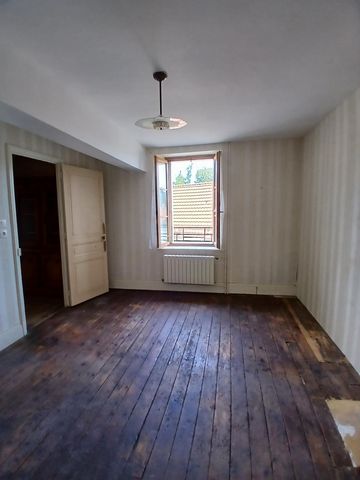
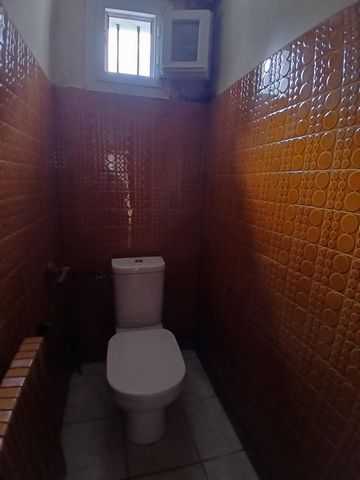
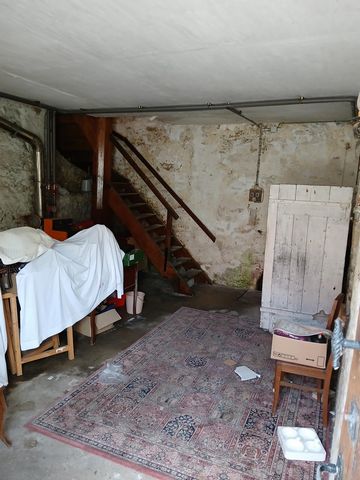
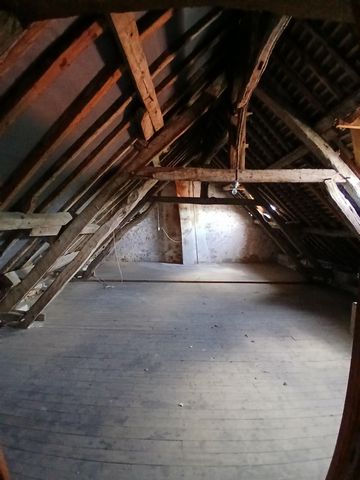
| Stadt |
Durchschnittspreis m2 haus |
Durchschnittspreis m2 wohnung |
|---|---|---|
| Soissons | 1.821 EUR | 1.758 EUR |
| Ham | 1.170 EUR | - |
| Noyon | 1.485 EUR | - |
| Château-Thierry | - | 3.009 EUR |
| Compiègne | 2.199 EUR | 2.998 EUR |
| Épernay | 1.771 EUR | - |
| Cambrai | 1.437 EUR | - |
| Charleville-Mézières | - | 5.729 EUR |
| Senlis | - | 3.947 EUR |
You enter a pretty little courtyard without vis-à-vis of 22 m2 and access to a small veranda overlooking the kitchen.
On your left, you will find the dining room and its fireplace, the living room and a bedroom.
On your right, small corridor overlooking the bathroom (shower) and toilet.
Possible expansion via the basement (which overlooks the main road of the village).
Heating oil, septic tank (all sewer is considered in the town), Wifi on the village.
Do not hesitate to come and visit it! More contact details to contact me on my mini site SAFTI. Mehr anzeigen Weniger anzeigen Située à Nouvion, 10km au sud de Laon dans un village très typique du Laonnois, à proximité de la RN 2, facilitant l'accès vers Soissons, maison de village de 83 m² environ avec beau potentiel d'agrandissement.
Vous entrez dans une jolie cour sans vis à vis de 22 m² et accédez par une véranda à la cuisine.
Sur votre gauche, vous trouverez, la salle à manger et sa cheminée, le salon et une chambre.
Sur votre droite, petit couloir donnant sur la salle d'eau (douche) et les WC.
Agrandissement possible via le sous sol (qui donne sur la voie principale du village)...Suivant vos besoins, pouvant être un garage / atelier de bricolage ou une pièce supplémentaire.Agrandisement possible également via les combles / chambres ?
Chauffage au fioul, fosse septique (le tout à l'égout est envisagé dans la commune), Wifi sur le village.
Travaux à prévoir.
N'hésitez pas à venir la visiter ! Plus de coordonnées pour me contacter sur mon mini site SAFTI.Les informations sur les risques auxquels ce bien est exposé sont disponibles sur le site Géorisques : www.georisques.gouv.fr
Prix de vente : 89 000 €
Honoraires charge vendeur Located 10km south of Laon in a very typical village of Laonnois, near the RN 2, facilitating access Soissons, village house to renovate about 83 m2 with great potential for expansion, via the attic.
You enter a pretty little courtyard without vis-à-vis of 22 m2 and access to a small veranda overlooking the kitchen.
On your left, you will find the dining room and its fireplace, the living room and a bedroom.
On your right, small corridor overlooking the bathroom (shower) and toilet.
Possible expansion via the basement (which overlooks the main road of the village).
Heating oil, septic tank (all sewer is considered in the town), Wifi on the village.
Do not hesitate to come and visit it! More contact details to contact me on my mini site SAFTI.