209.000 EUR
167.400 EUR
163.000 EUR
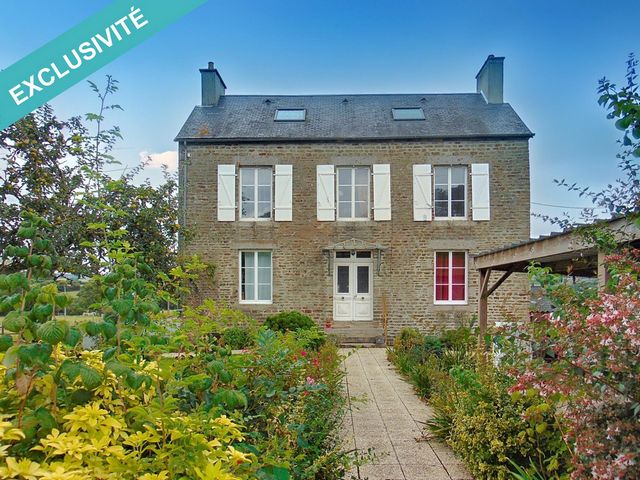
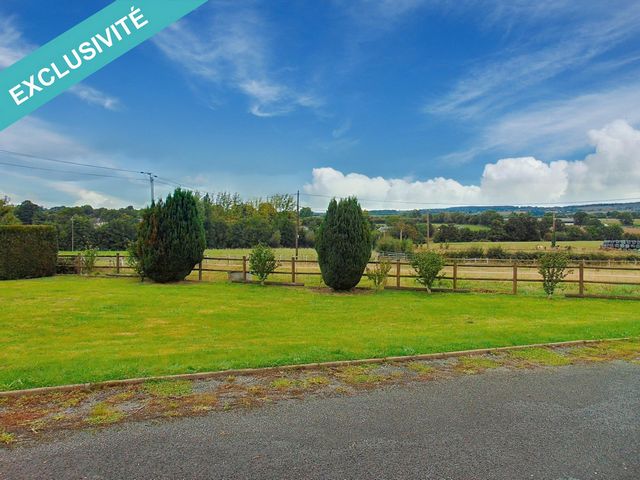
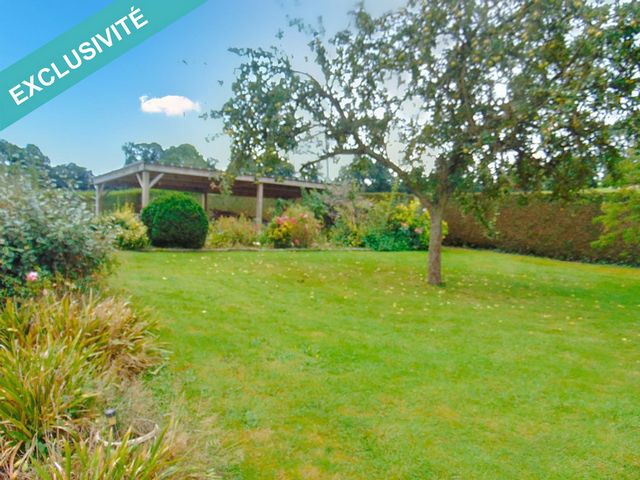
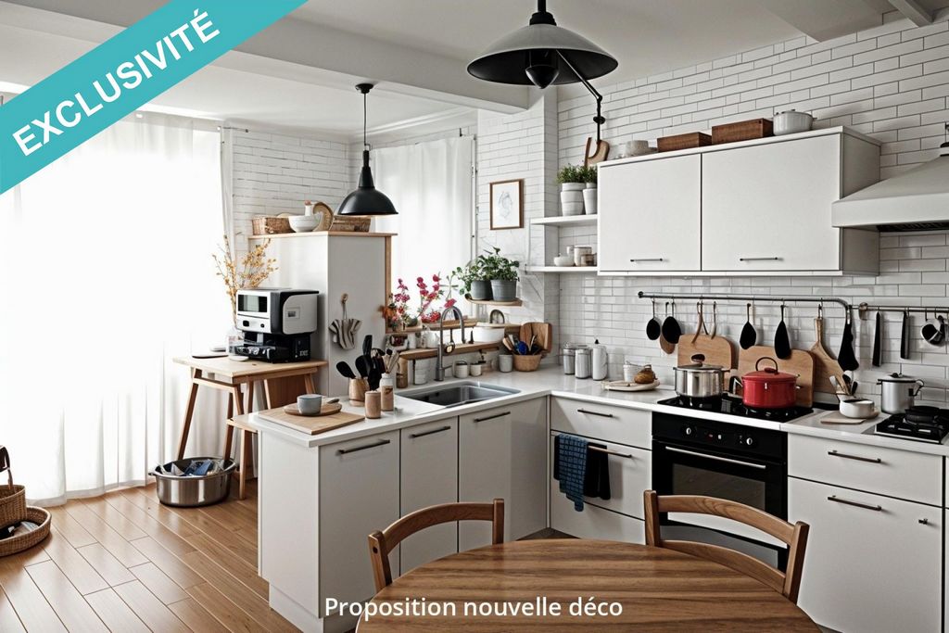
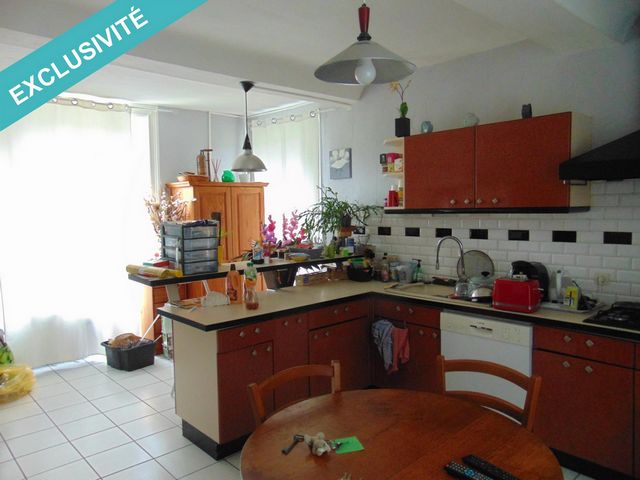
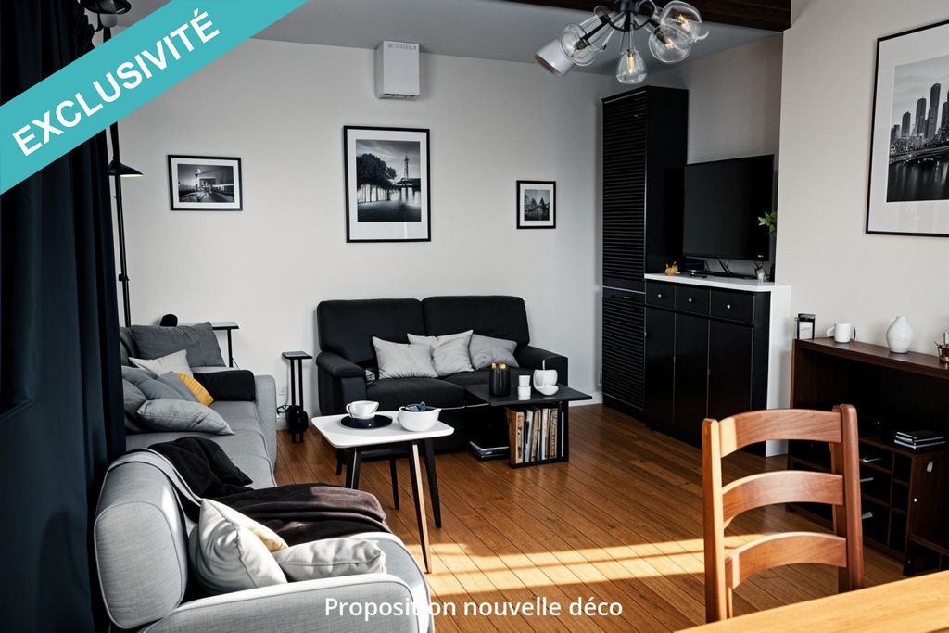
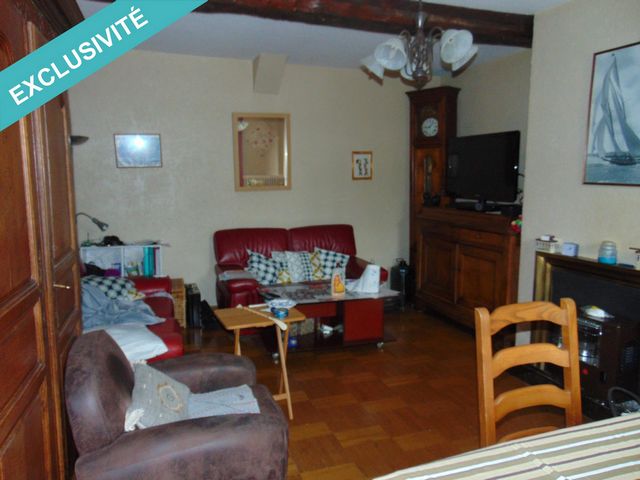
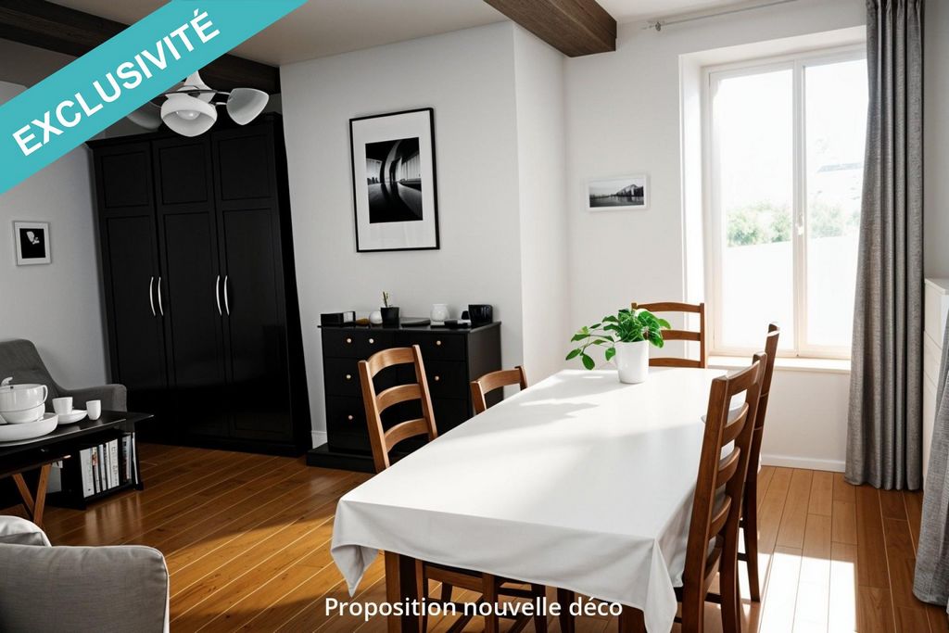
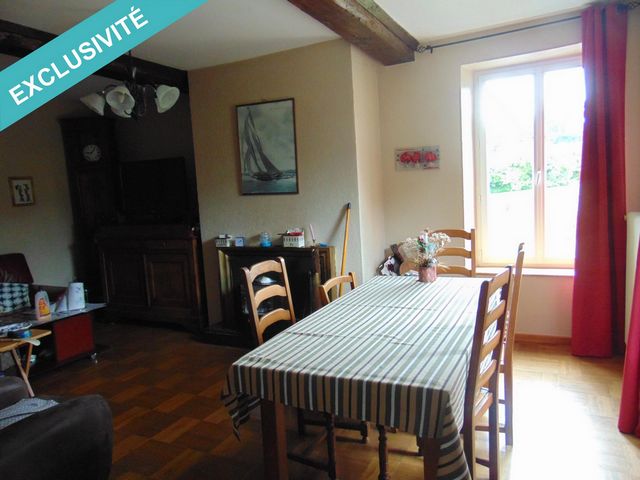
It is composed on the ground floor of an entrance, a fitted and equipped kitchen with dining area, a dining/living room with open fireplace, a scullery and a toilet.
On the first floor, a landing leads to three bedrooms, a dressing room, a bathroom and a separate toilet.
On the second floor, attic, two bedrooms and a shower room with WC.
Basement composed of a wine cellar, a boiler room and a workshop.
Numerous outbuildings:
1 summer kitchen courtyard
1 wooden shed courtyard
1 attached garage
1 carport
1 animal hut
To visit without delay. Mehr anzeigen Weniger anzeigen Olivier Mare vous propose en exclusivité cette maison en pierre de 140m², sur 3 niveaux, implantée sur un terrain clos et aménagé de 4496m².
Celle ci est composée au rez de chaussée d'une entrée, d'une cuisine aménagée et équipée avec coin repas, d'une salle à manger/salon avec cheminée à foyer ouvert, d'une arrière cuisine et d'un WC.
Au premier étage, un palier dessert trois chambres, un dressing, une salle de bain et un WC séparé.
Au deuxième étage, mansardé, deux chambres et une salle de douche avec WC.
Sous sol composé d'une cave à vins, d'une chaufferie et d'un atelier.
Nombreuses dépendances :
1 préau cuisine d'été
1 préau abri bois
1 garage attenant
1 carport
1 cabane pour animaux
A visiter sans tarder.Les informations sur les risques auxquels ce bien est exposé sont disponibles sur le site Géorisques : www.georisques.gouv.fr
Prix de vente : 199 000 €
Honoraires charge vendeur Olivier Mare exclusively offers you this stone house of 140m², on 3 levels, located on an enclosed and landscaped plot of 4496m².
It is composed on the ground floor of an entrance, a fitted and equipped kitchen with dining area, a dining/living room with open fireplace, a scullery and a toilet.
On the first floor, a landing leads to three bedrooms, a dressing room, a bathroom and a separate toilet.
On the second floor, attic, two bedrooms and a shower room with WC.
Basement composed of a wine cellar, a boiler room and a workshop.
Numerous outbuildings:
1 summer kitchen courtyard
1 wooden shed courtyard
1 attached garage
1 carport
1 animal hut
To visit without delay.