DIE BILDER WERDEN GELADEN…
Häuser & einzelhäuser zum Verkauf in Branne
425.000 EUR
Häuser & Einzelhäuser (Zum Verkauf)
Aktenzeichen:
AGHX-T577871
/ 1351884
Aktenzeichen:
AGHX-T577871
Land:
FR
Stadt:
Branne
Postleitzahl:
33420
Kategorie:
Wohnsitze
Anzeigentyp:
Zum Verkauf
Immobilientyp:
Häuser & Einzelhäuser
Immobilien-Subtyp:
Villa
Luxus:
Ja
Größe der Immobilie :
334 m²
Größe des Grundstücks:
3.674 m²
Zimmer:
10
Schlafzimmer:
5
Badezimmer:
3
WC:
3
Energieverbrauch:
143
Treibhausgasemissionen:
4
Parkplätze:
1
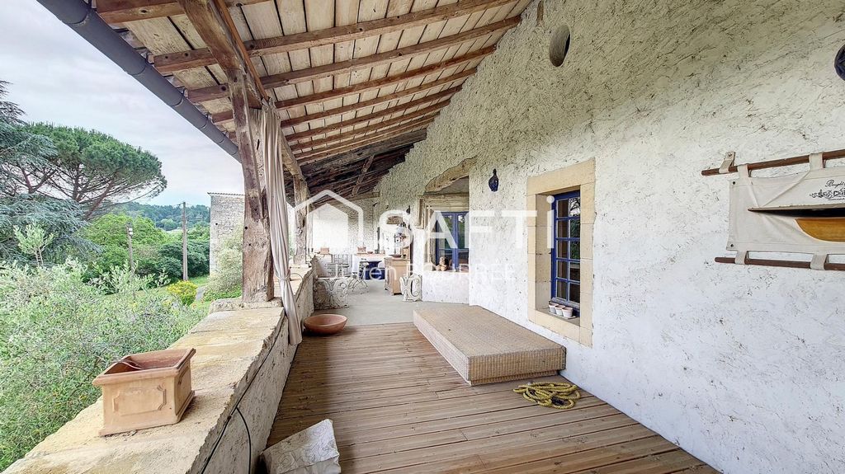
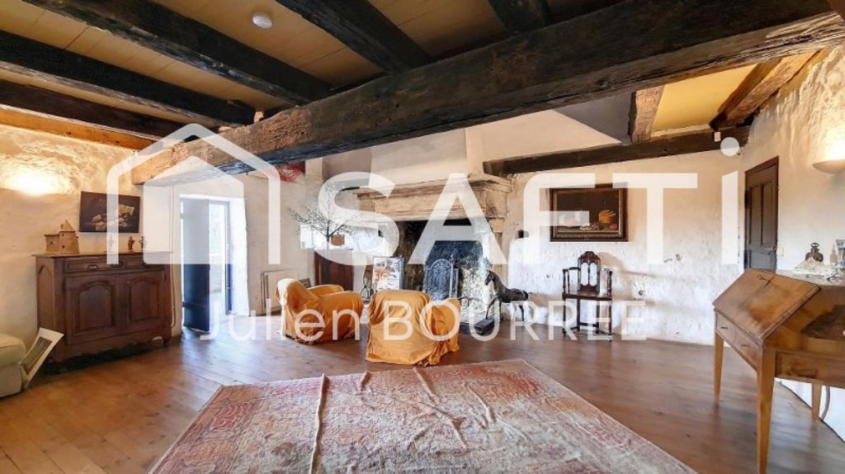
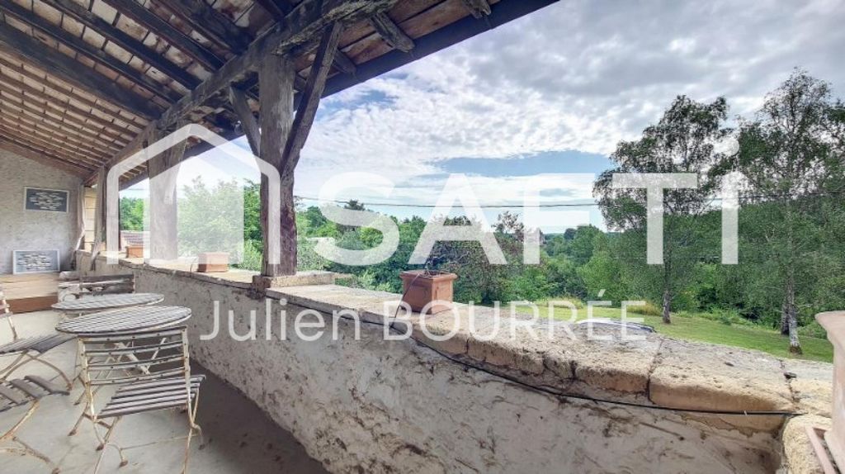
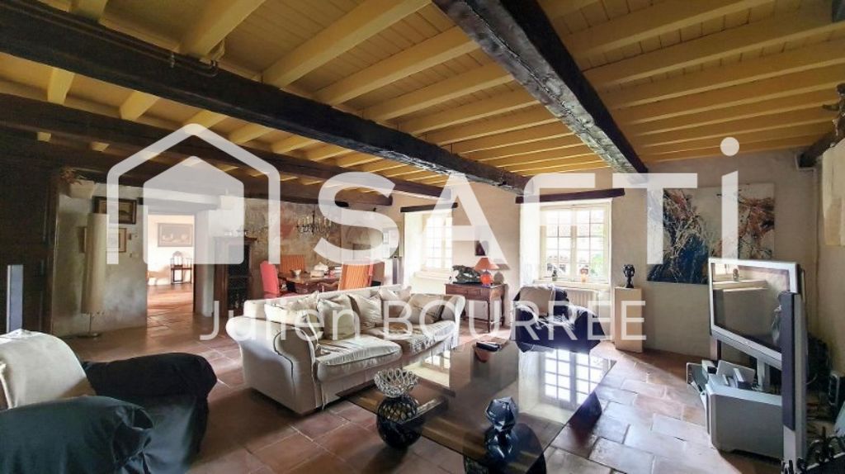
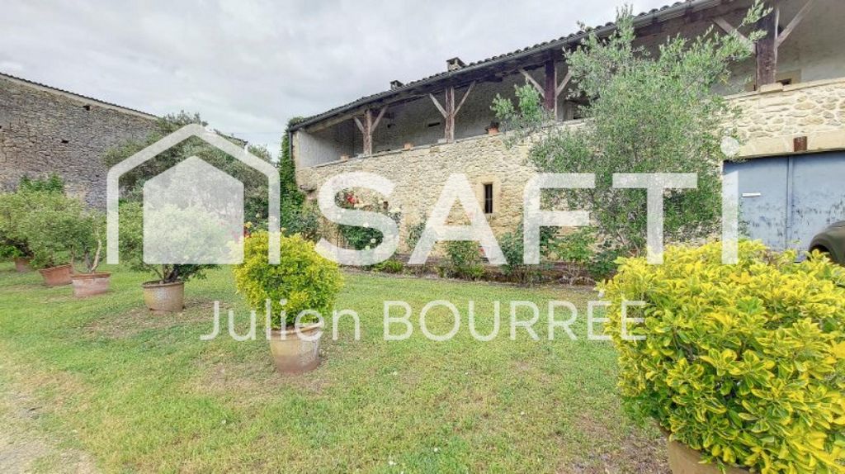
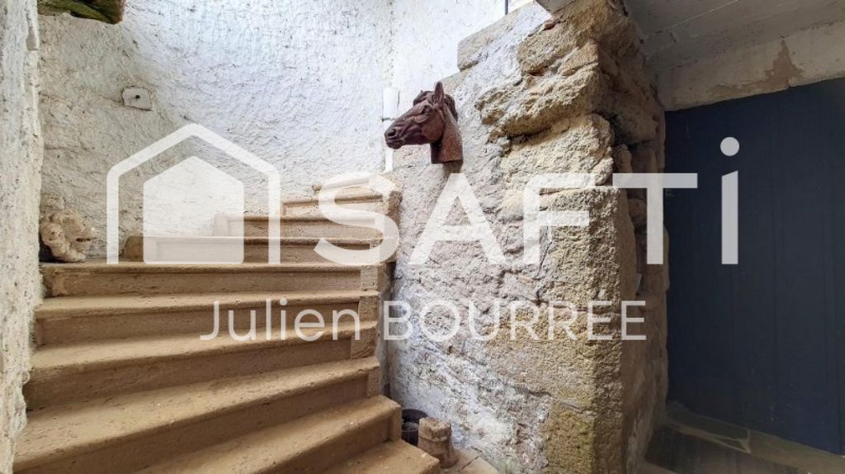
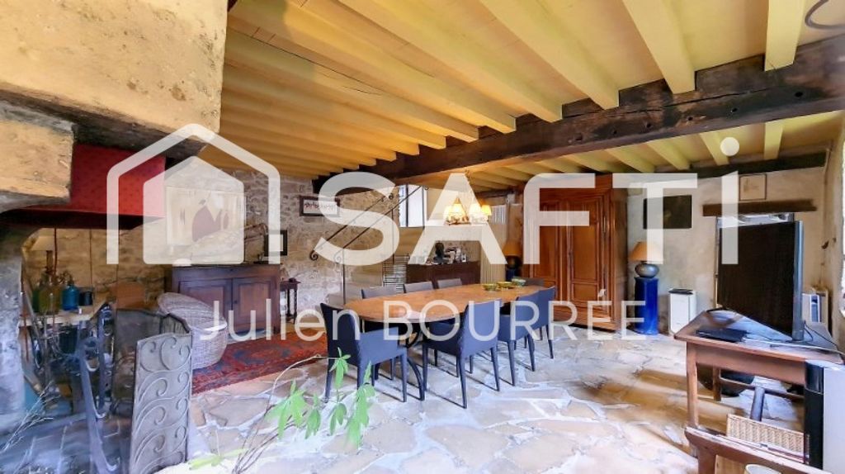
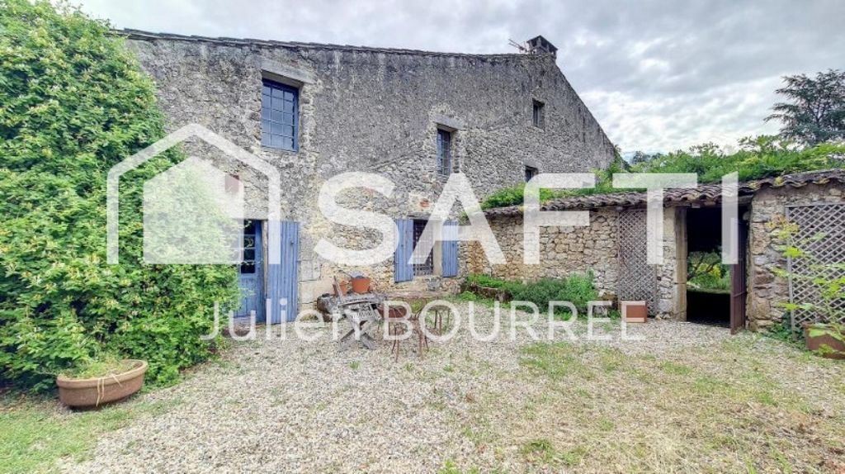
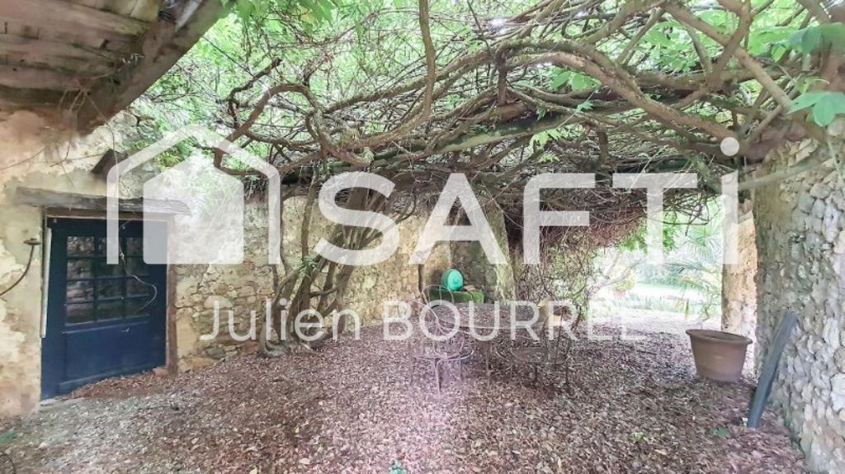
Outside, there are 5 parking spaces, two cellars, a large garage, and several outdoor spaces offering different perspectives on the property. The stone mansion, with a living area of ??334 m², extends over a total of approximately 500 m² of built space, thus offering a vast real estate complex of great elegance.
Inside, this residence has a functional layout with 10 rooms including a living room with dining room, two lounges, a kitchen with pantry and scullery, a mezzanine office, 5 bedrooms, 3 toilets, 2 bathrooms , 3 bathrooms. The rooms on the first level benefit from a 36m² terrace with breathtaking views. The potential of this property is immense, paving the way for various residential projects. I await your calls to show you this magnificent residence after studying your financial file. See you soon! Mehr anzeigen Weniger anzeigen Votre conseiller immobilier SAFTI, Julien BOURRÉE, vous présente, située à Cessac (33760), cette propriété offre un cadre paisible à seulement 10 minutes de Créon. Avec un terrain de 3674 m², cet ensemble immobilier se distingue par sa localisation idéale dans l'Entre-deux-mers offrant calme et sérénité. Les commodités à proximité ainsi que la vue dégagée sur les coteaux et un château, ajoutent un charme à cet emplacement recherché.
À l'extérieur, on retrouve 5 places de parking, deux chais, un grand garage, et plusieurs espaces extérieurs offrant différentes perspectives sur la propriété. La maison de maître en pierre, d'une surface habitable de 334 m², s'étend sur un total d'environ 500 m² de bâti, offrant ainsi un vaste ensemble immobilier d'une grande élégance.
À l'intérieur, cette demeure présente un agencement fonctionnel avec 10 pièces dont un séjour avec salle à manger, deux salons, une cuisine avec cellier et arrière-cuisine, un bureau en mezzanine, 5 chambres, 3 toilettes, 2 salles d'eau, 3 salles de bain. Les pièces du premier niveau bénéficient d'une terrasse de 36m² avec une vue imprenable. Le potentiel de cette propriété est immense, ouvrant la voie à divers projets résidentiels. J'attends vos appels afin de vous faire découvrir cette magnifique demeure après étude de votre dossier financier. A très vite !Les informations sur les risques auxquels ce bien est exposé sont disponibles sur le site Géorisques : www.georisques.gouv.fr
Prix de vente : 425 000 €
Honoraires charge vendeur Your SAFTI real estate advisor, Julien BOURRÉE, presents to you, located in Cessac (33760), this property offers a peaceful setting just 10 minutes from Créon. With a plot of land of 3,674 m², this real estate complex stands out for its ideal location in Entre-deux-mers offering calm and serenity. The nearby amenities as well as the unobstructed view of the hillsides and a castle add charm to this sought-after location.
Outside, there are 5 parking spaces, two cellars, a large garage, and several outdoor spaces offering different perspectives on the property. The stone mansion, with a living area of ??334 m², extends over a total of approximately 500 m² of built space, thus offering a vast real estate complex of great elegance.
Inside, this residence has a functional layout with 10 rooms including a living room with dining room, two lounges, a kitchen with pantry and scullery, a mezzanine office, 5 bedrooms, 3 toilets, 2 bathrooms , 3 bathrooms. The rooms on the first level benefit from a 36m² terrace with breathtaking views. The potential of this property is immense, paving the way for various residential projects. I await your calls to show you this magnificent residence after studying your financial file. See you soon!