475.000 EUR
475.000 EUR
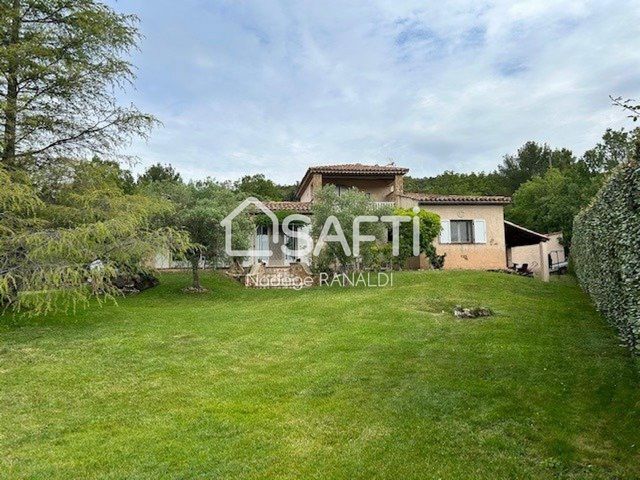
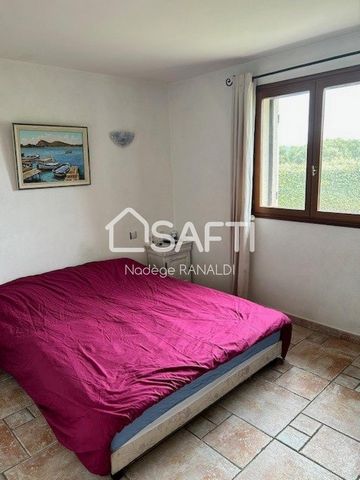
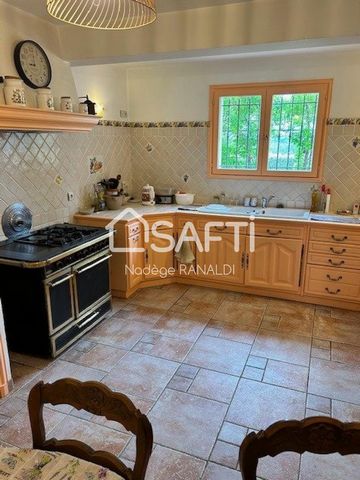
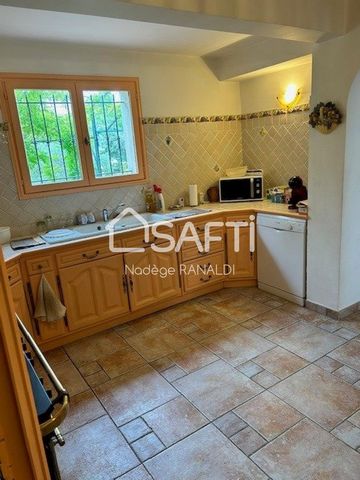
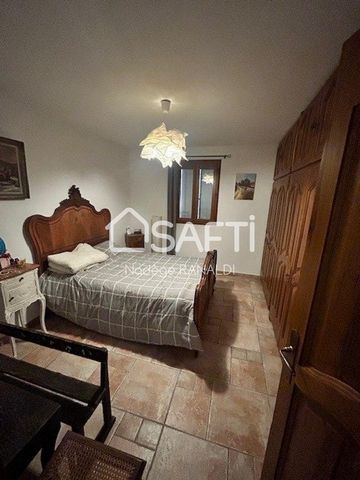
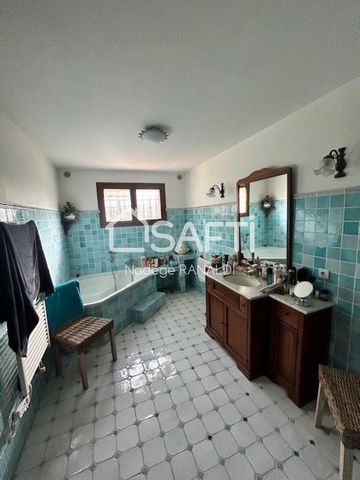
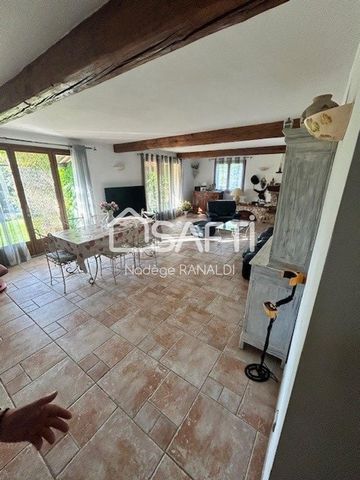
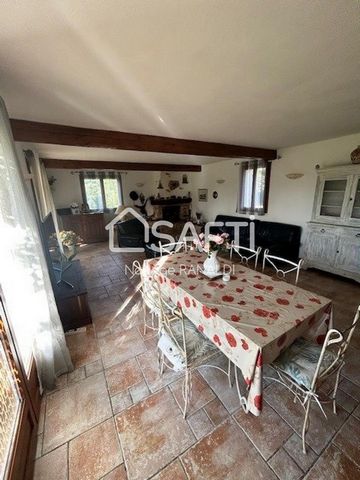
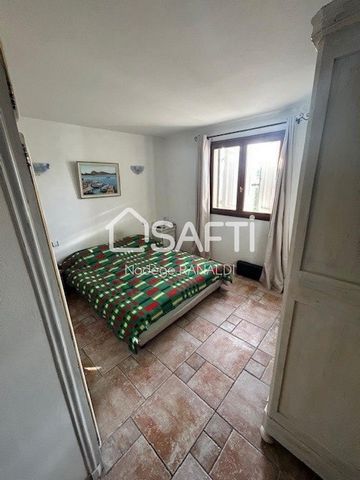
| Stadt |
Durchschnittspreis m2 haus |
Durchschnittspreis m2 wohnung |
|---|---|---|
| Barjols | 2.371 EUR | 1.383 EUR |
| Cotignac | 3.319 EUR | - |
| Aups | 2.584 EUR | - |
| Pierrevert | 2.935 EUR | - |
| Le Val | 2.602 EUR | - |
| Manosque | 2.413 EUR | 1.787 EUR |
| Salernes | 2.412 EUR | - |
| Brignoles | 2.565 EUR | 2.184 EUR |
| Pertuis | 2.972 EUR | 3.156 EUR |
| Forcalqueiret | 3.086 EUR | - |
| Le Thoronet | 2.854 EUR | - |
| Néoules | 2.814 EUR | - |
| Forcalquier | 2.276 EUR | 1.911 EUR |
| Flassans-sur-Issole | 2.696 EUR | - |
| Lorgues | 3.077 EUR | 2.313 EUR |
A beautiful living room of about 41m2 with its open fireplace; A kitchen of 17m2 with its pantry
The bedroom area consists of 3 bedrooms, a large bathroom with bathtub, a separate toilet and a laundry room.
Upstairs you will enjoy a master bedroom with its shower room and toilet as well as a terrace Several outbuildings are part of this magnificent living environment
A 28m2 garage with overhead storage
An annex of about 10m2; a wine cellar as well as several fully enclosed chicken coops and aviaries with very large pond. as well as a kennel.Outside:
A swimming pool with its waterfall, a covered terrace of 60m2 with pizza oven and barbecue
A bowling green to enjoy the beautiful days while playing petanque.All on a plot of 7796m2 that can be used. The +: underfloor heating throughout the house
Borehole with drinking water, for exterior and interior of the house.
Automatic watering
About sixty olive trees as well as other fruit trees
The plot is fully fenced and closed by electric gates.Not overlooked
Absolute calm Mehr anzeigen Weniger anzeigen Au coeur du parc régional du verdon, proche de la provence verte , situé dans le beau village de la verdière, à 30mn de Manosque; 25mn de cadarache/iter ; 45mn d'aix en provence; 20mn des gorges du verdon, vous trouverez cette magnifique villa de 139m2 et sa magnifique vue sur le château.Elle se situe comme suit:
Une belle pièce de vie de 41m2 environ avec sa cheminée à foyer ouvert; une cuisine de 17m2 avec son cellier
Le coin chambre se compose de 3 chambres, d'une grande salle de bain avec baignoire, d'un wc indépendant et d'une buanderie.
A l'étage vous profiterez d'une chambre parentale avec sa salle d'eau et ses wc ainsi qu'une terrasse Plusieurs dépendances font partie de se magnifique cadre de vie
Un garage de 28m2 avec rangement en hauteur
Une annexe de 10m2; une cave a vin ainsi que plusieurs poulaillers et volières entièrement fermés avec très grand bassin, ainsi qu'un chenil.Exterieur:
Une piscine avec sa cascade, une terrasse couverte de 60m2 avec four à pizza et barbecue.
Un beau terrain de bouleLe tout sur une parcelle de 7796m2Le + chauffage au sol dans toute la maison
Forage avec eau potable
Arrosage automatique
Une soixantaine d'olivier ainsi que d'autres arbres fruitier
Le terrain est entièrement clôturé et fermé par portail électrique.Les informations sur les risques auxquels ce bien est exposé sont disponibles sur le site Géorisques : www.georisques.gouv.fr
Prix de vente : 547 000 €
Honoraires charge vendeur It is as follows:
A beautiful living room of about 41m2 with its open fireplace; A kitchen of 17m2 with its pantry
The bedroom area consists of 3 bedrooms, a large bathroom with bathtub, a separate toilet and a laundry room.
Upstairs you will enjoy a master bedroom with its shower room and toilet as well as a terrace Several outbuildings are part of this magnificent living environment
A 28m2 garage with overhead storage
An annex of about 10m2; a wine cellar as well as several fully enclosed chicken coops and aviaries with very large pond. as well as a kennel.Outside:
A swimming pool with its waterfall, a covered terrace of 60m2 with pizza oven and barbecue
A bowling green to enjoy the beautiful days while playing petanque.All on a plot of 7796m2 that can be used. The +: underfloor heating throughout the house
Borehole with drinking water, for exterior and interior of the house.
Automatic watering
About sixty olive trees as well as other fruit trees
The plot is fully fenced and closed by electric gates.Not overlooked
Absolute calm