DIE BILDER WERDEN GELADEN…
Häuser & einzelhäuser zum Verkauf in Sacey
215.750 EUR
Häuser & Einzelhäuser (Zum Verkauf)
Aktenzeichen:
AGHX-T565617
/ 1327776
Aktenzeichen:
AGHX-T565617
Land:
FR
Stadt:
Sacey
Postleitzahl:
50170
Kategorie:
Wohnsitze
Anzeigentyp:
Zum Verkauf
Immobilientyp:
Häuser & Einzelhäuser
Immobilien-Subtyp:
Villa
Größe der Immobilie :
95 m²
Größe des Grundstücks:
2.000 m²
Zimmer:
4
Schlafzimmer:
3
Badezimmer:
1
WC:
1
Energieverbrauch:
518
Treibhausgasemissionen:
16
Parkplätze:
1
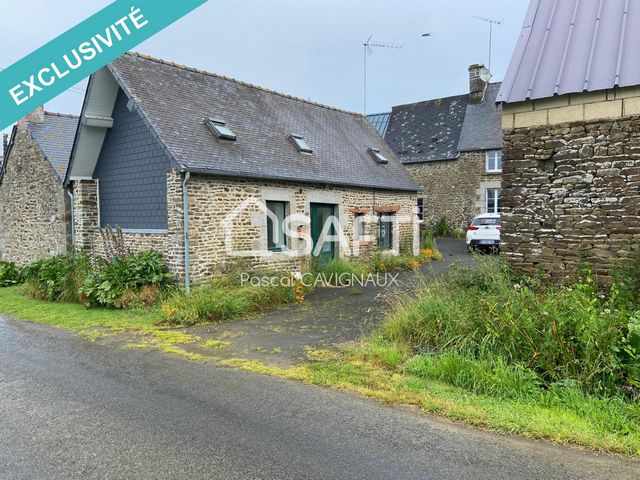
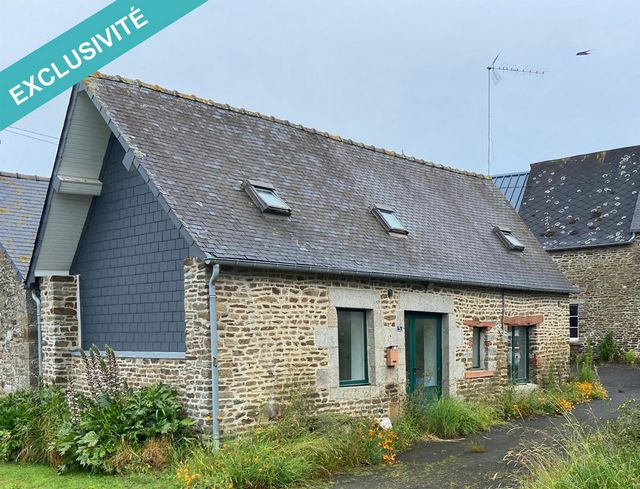
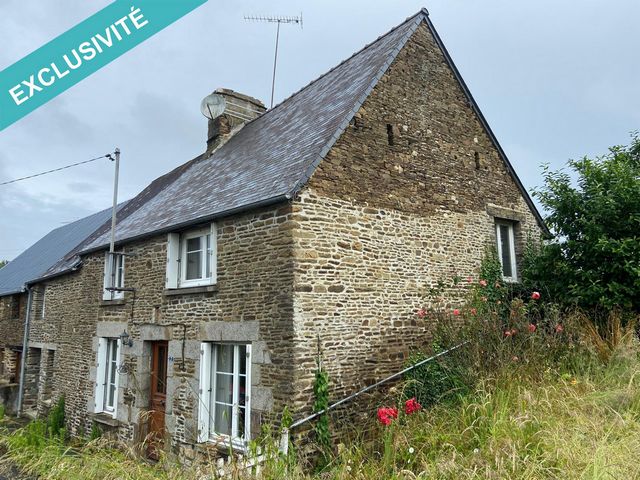
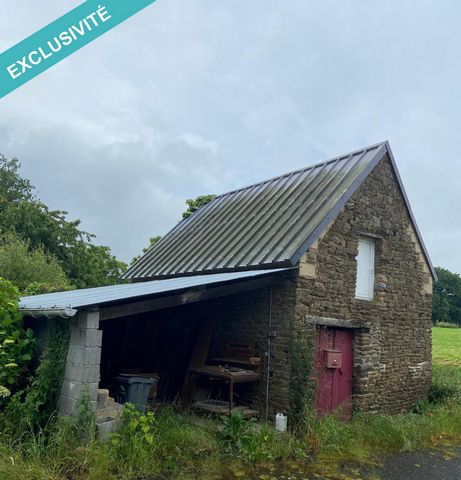
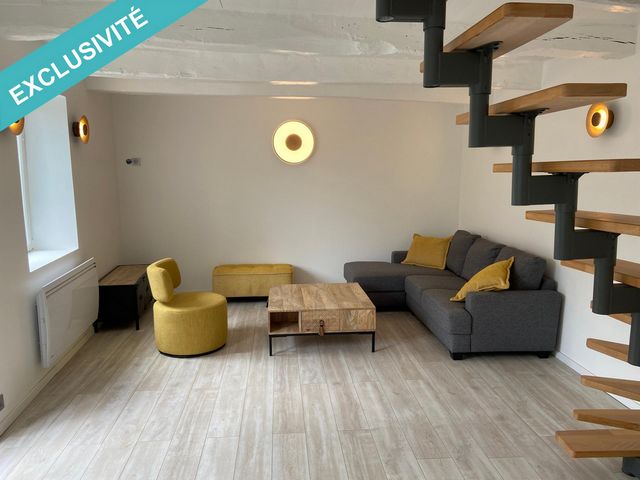
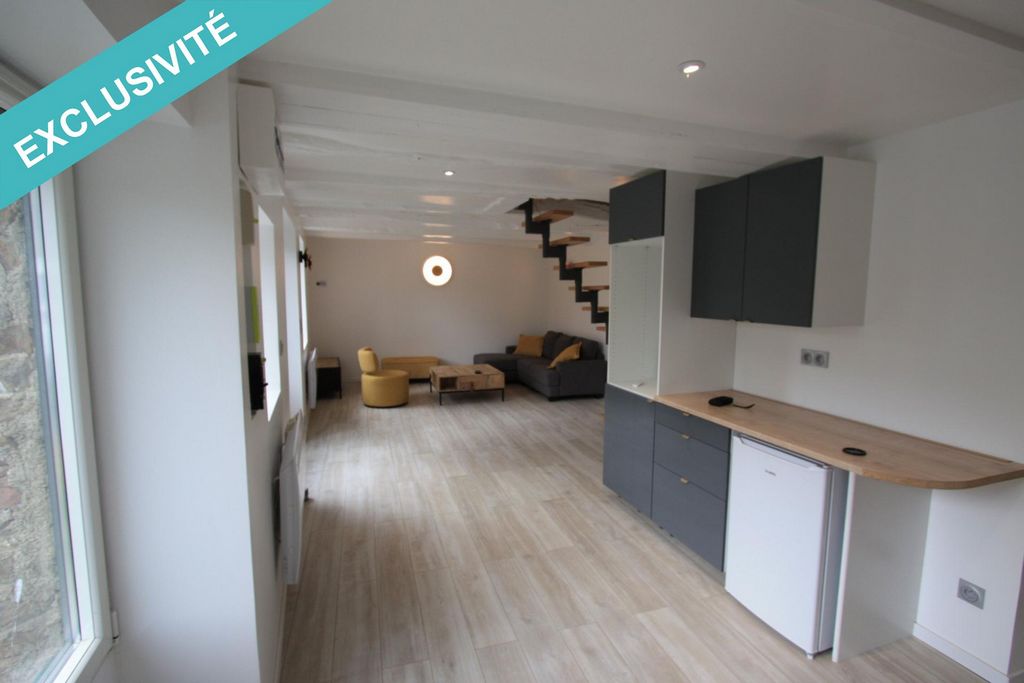
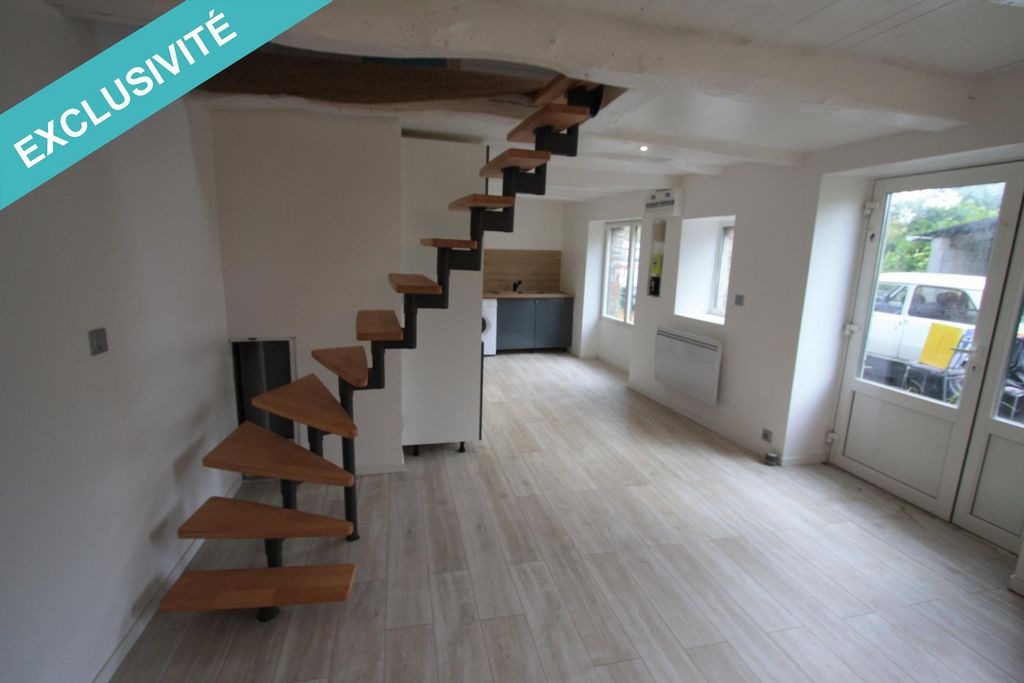
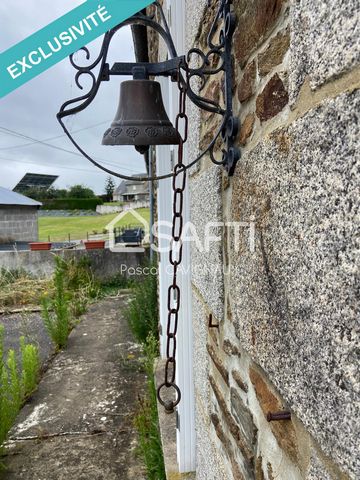
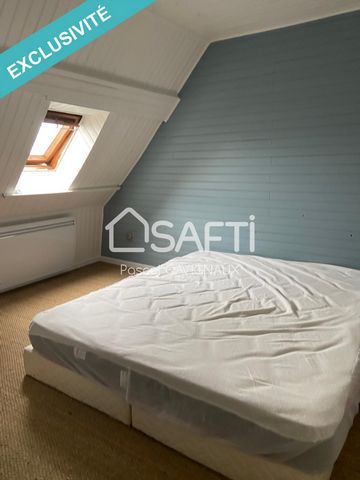
This house is part of a property complex comprising another 95 m² house to renovate, a 20 m² annexe and attic space for conversion, plus an attached garage, all built on approx. 2000 m² of land.The price is only for the whole property, which is for sale in its entirety. Mehr anzeigen Weniger anzeigen Dans un environnement bucolique cette longère Normande, de charme en pierre avec sa toiture ardoise équipée de menuiseries doubles vitrages alu, refaite à neuf, idéalement située à 15' du Mont Saint Michel et 7kms de Pontorson, écoles à 3 kms, vous offrira le meilleur accueil.Que ce soit pour un futur AIRBNB où pour votre résidence principale, son orientation plein EST lui donne une très belle lumière naturelle.Un salon cuisine en open space au rez de chaussé d'une surface de 31 m² environ, un Wc et une douche le compose. Vous accéderez à l'étage par un escalier design et arrivé sur le palier deux chambre vous accueilleront.Cette maison fait partie d'un ensemble immobilier composé d'une autre maison à rénover de 95 m², d'une annexe d'environ 20 m² et combles aménageables avec en sus garage attenant le tout édifié sur un terrain de 2000 m² environ.Le prix est uniquement pour l'ensemble qui est à vendre dans son intégralitéLes informations sur les risques auxquels ce bien est exposé sont disponibles sur le site Géorisques : www.georisques.gouv.fr
Prix de vente : 215 750 €
Honoraires charge vendeur In a bucolic setting, this charming Normandy stone farmhouse with slate roof and double-glazed aluminum windows is ideally located 15' from Mont Saint Michel and 7kms from Pontorson, with schools 3 kms away, and will offer you the warmest of welcomes.Whether for a future AIRBNB or for your main residence, its east-facing aspect gives it plenty of natural light. 31 m² of open-plan living and kitchen space on the ground floor, including a toilet and shower. A designer staircase leads to the first floor, where you'll find 2 bedroom .
This house is part of a property complex comprising another 95 m² house to renovate, a 20 m² annexe and attic space for conversion, plus an attached garage, all built on approx. 2000 m² of land.The price is only for the whole property, which is for sale in its entirety.