1.270.000 EUR
DIE BILDER WERDEN GELADEN…
Außergewöhnliches Anwesen mit einzigartiger Architektur
1.270.000 EUR
Häuser & Einzelhäuser (Zum Verkauf)
Aktenzeichen:
YYWE-T728849
/ 398111fanl
Aktenzeichen:
YYWE-T728849
Land:
FR
Stadt:
PALAISEAU
Postleitzahl:
91120
Kategorie:
Wohnsitze
Anzeigentyp:
Zum Verkauf
Immobilientyp:
Häuser & Einzelhäuser
Größe der Immobilie :
296 m²
Größe des Grundstücks:
960 m²
Zimmer:
8
Schlafzimmer:
5
Badezimmer:
1
WC:
4
Anzahl an Stockwerken:
3
Ausgestattete Küche:
Ja
Heizsystem:
Einzelperson
Heizbrenner:
Gas
Energieverbrauch:
248
Treibhausgasemissionen:
37
Parkplätze:
1
Eingangstelefon:
Ja
Schwimmbad:
Ja
Kamin:
Ja
Balkon:
Ja
Terasse:
Ja
Keller:
Ja
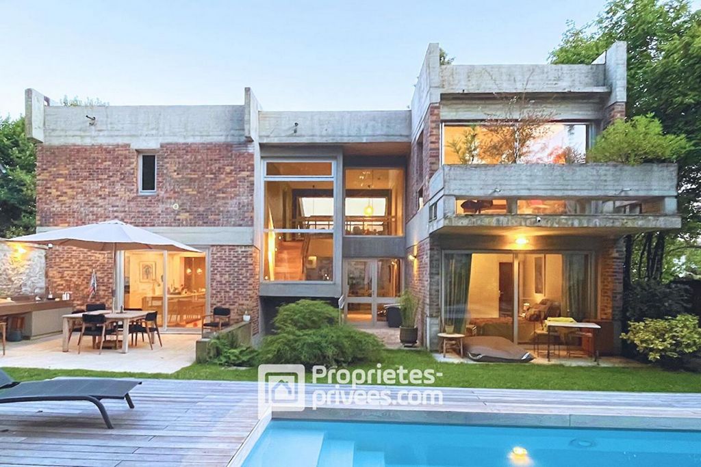
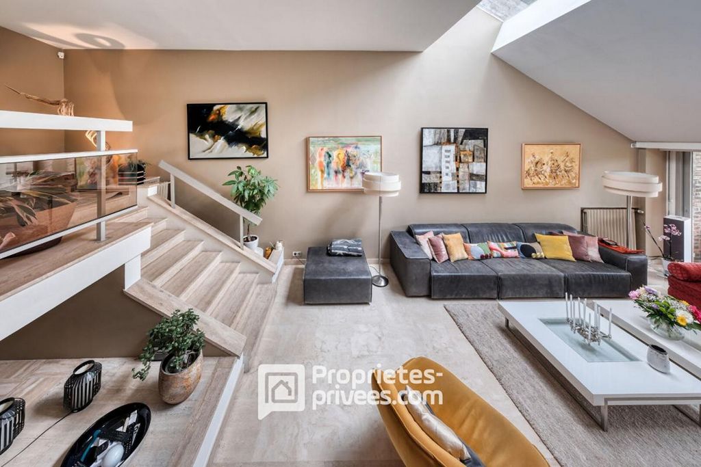
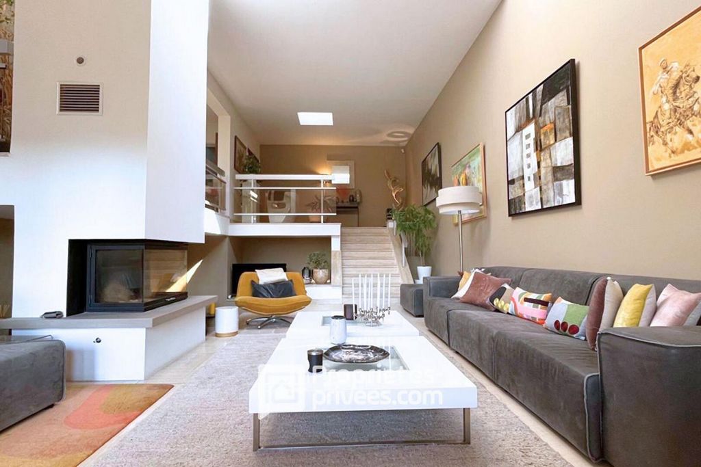
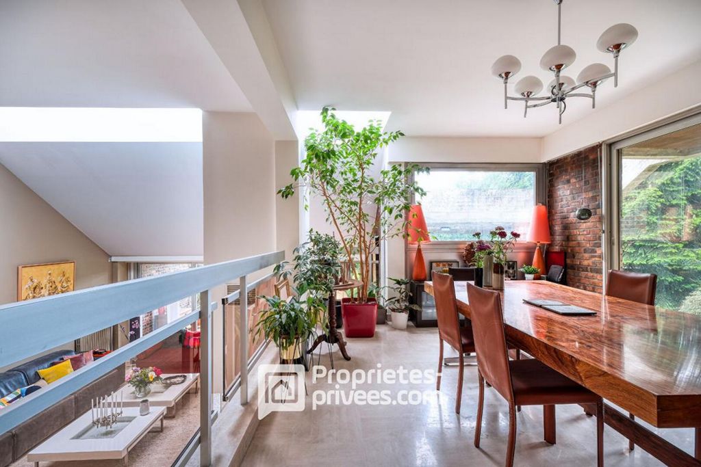
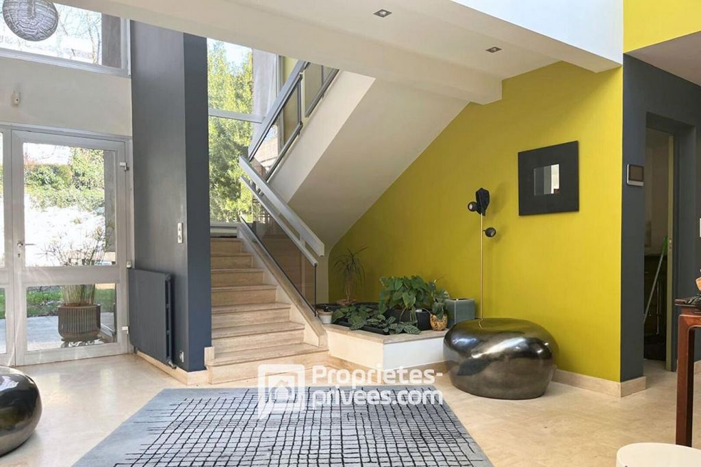
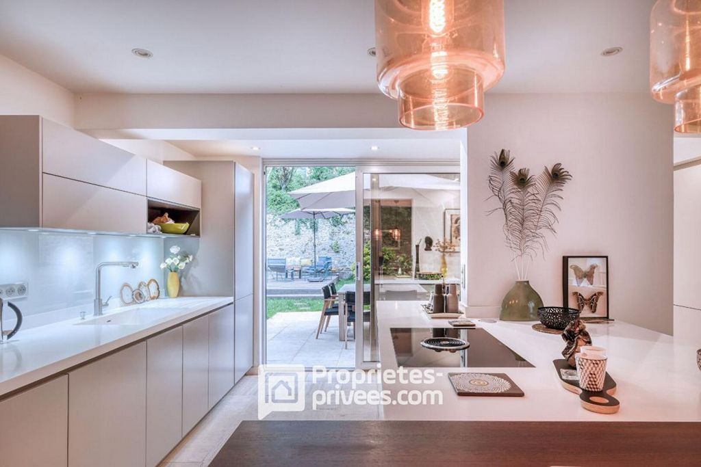
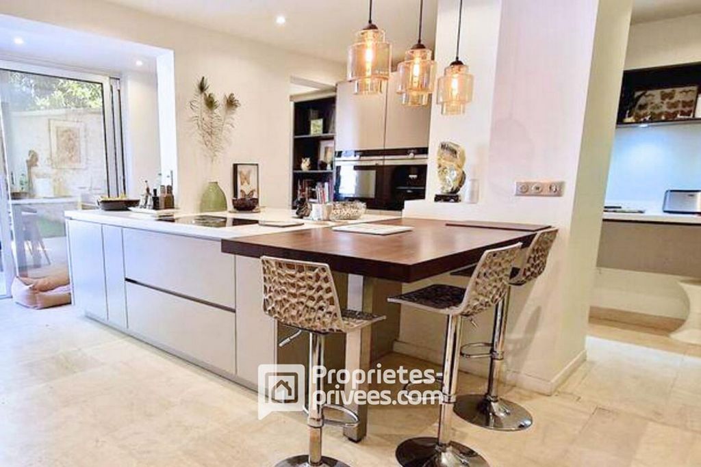
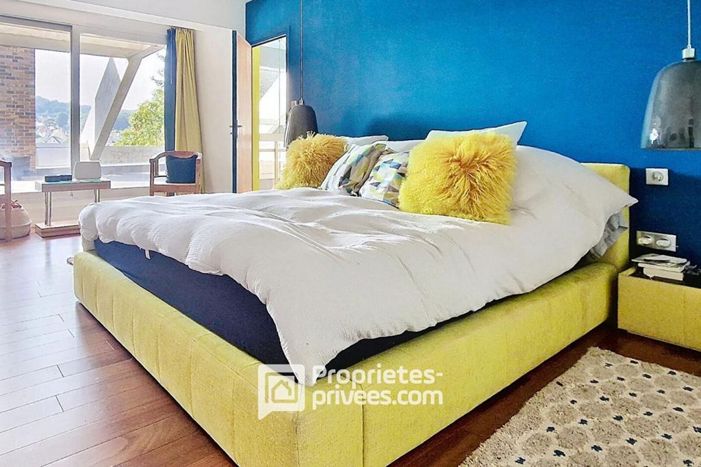
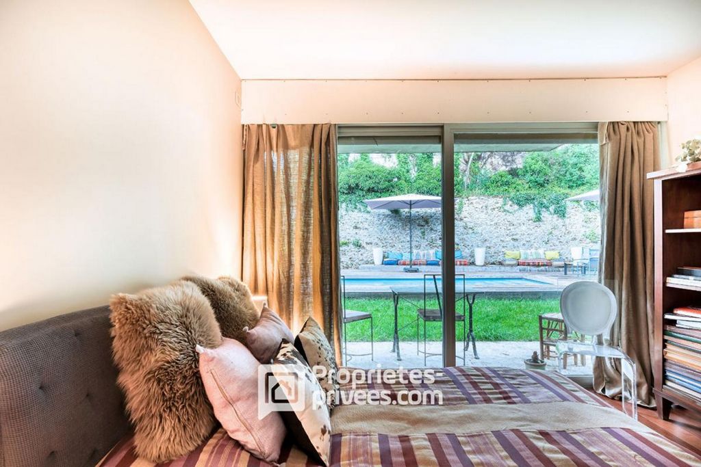
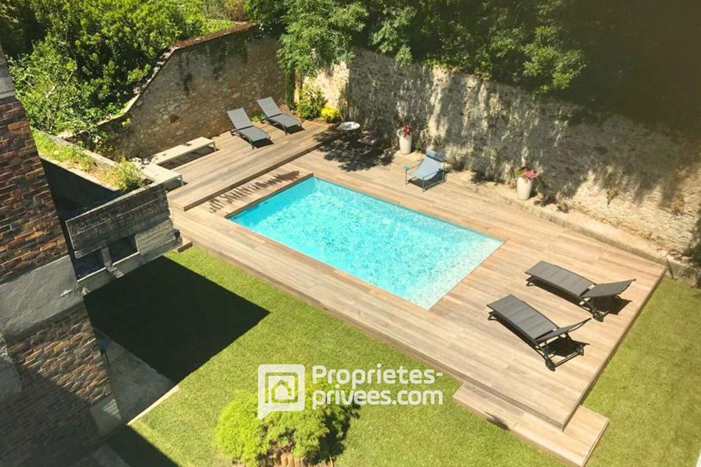
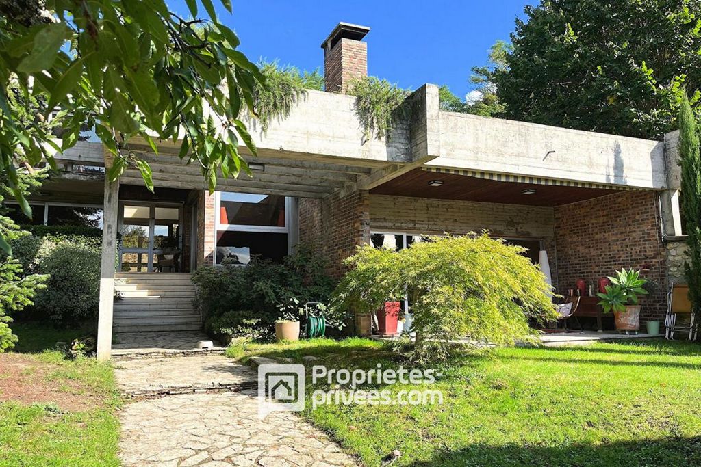
Selon l'article L.561.5 du Code Monétaire et Financier, pour l'organisation de la visite, la présentation d'une pièce d'identité vous sera demandée.Cette présente annonce a été rédigée sous la responsabilité éditoriale de Fanny LUCAS agissant sous le statut d'agent commercial immatriculé au RSAC EVRY 528 871 619 auprès de la SAS PROPRIETES PRIVEES, au capital de 40 000 euros, ZAC LE CHÊNE FERRÉ - 44 ALLÉE DES CINQ CONTINENTS 44120 VERTOU; SIRET 487 624 777 00040, RCS Nantes. Carte professionnelle Transactions sur immeubles et fonds de commerce (T) et Gestion immobilière (G) n° CPI 4401 2016 000 010 388 délivrée par la CCI Nantes - Saint Nazaire. Compte séquestre n°30932508467 BPA SAINT-SEBASTIEN-SUR-LOIRE (44230) ; Garantie GALIAN - 89 rue de la Boétie, 75008 Paris - n°28137 J pour 2 000 000 euros pour T et 120 000 euros pour G. Assurance responsabilité civile professionnelle par MMA Entreprise n° de police 120.137.405Mandat réf : 398111 - Le professionnel garantit et sécurise votre projet immobilier. (4.00 % honoraires TTC à la charge de l'acquéreur.) Fanny LUCAS (EI) Agent Commercial - Numéro RSAC : EVRY 528 871 619 - .
Les informations sur les risques auxquels ce bien est exposé sont disponibles sur le site Géorisques : www. georisques. gouv. fr EXCLUSIVE - Located in the commune of Palaiseau in the sought-after and quiet district of Lozère, discover this superb architect-designed house of 296m2 with basement and swimming pool which develops on a plot of nearly 1000m2, close to shops and transport (RER B). Nestled in a landscaped garden and entirely enclosed by walls, the house was designed to offer volumes and natural light effects, comfort and continuity between interior and exterior spaces. The ground floor offers a large entrance hall serving multiple living spaces in a star-shaped layout. A large living space of more than 50m2 with a 3-sided insert, cozy TV corner and access to the covered terrace on the south side. A dining area of 20m2 plunging and open to the living room. A recent and equipped kitchen of approximately 30 m2 with access to the rear terrace equipped with a high-quality stainless steel summer kitchen. Two bedrooms, one with a shower room and terrace, complete this level. On the first floor, a suspended gallery offering an extraordinary panorama serves on the one hand, the master suite of 35m2 equipped with a dressing room, a bathroom with toilet and giving access to the roof terrace of 50m2 with unobstructed view, and on the other hand, two bedrooms with balcony, separated by a shower room with toilet. Equipped with a large basement partly heated and also accessible from the garden by a separate entrance, this lower level has a beautiful relaxation area of 60 m2 and equipped with a hot stone sauna, shower, toilet, and jacuzzi (conversion into a dwelling or premises for liberal profession possible). Annex rooms complete this level such as boiler room/laundry room (gas condensing boiler), storeroom and cellar. At the back of the garden, the property is decorated with a heated swimming pool with heat pump (6m x 3m) and its wooden terrace. At the front of the plot, access to the house is via an electric gate and provides access to the double covered parking lot for parking vehicles. The property is located a few minutes' walk from the Lozère RER B train station, nursery and elementary schools, universities and colleges, local shops and the market. You will also have very quick access to multiple activity zones (forests, sports fields, golf courses), to the large activity zones of the Paris-Saclay plateau, to major highways such as the N118, A6 and A10. Ideal for the development of a family and friendly exchanges, this property in a green setting is conducive to serenity. To visit and assist you in your project, contact Fanny LUCAS, at 0768225830 or by email at f.lucas@proprietes-privees.com According to article L.561.5 of the Monetary and Financial Code, for the organization of the visit, the presentation of an identity document will be requested. This present announcement was written under the editorial responsibility of Fanny LUCAS acting under the status of commercial agent registered with the RSAC EVRY 528 871 619 with SAS PROPRIETES PRIVEES, with capital of EUR40,000, ZAC LE CHÊNE FERRÉ - 44 ALLÉE DES CINQ CONTINENTS 44120 VERTOU; SIRET 487 624 777 00040, RCS Nantes. Professional card for transactions on buildings and businesses (T) and real estate management (G) n° CPI 4401 2016 000 010 388 issued by the CCI Nantes - Saint Nazaire. Escrow account n°30932508467 BPA SAINT-SEBASTIEN-SUR-LOIRE (44230); GALIAN guarantee - 89 rue de la Boétie, 75008 Paris - n°28137 J for EUR2,000,000 for T and EUR120,000 for G. Professional liability insurance by MMA Entreprise policy n° 120.137.405 Mandate ref: 398111 - The professional guarantees and secures your real estate project. (4.00 % fees incl. VAT at the buyer's expense.)