640.000 EUR
DIE BILDER WERDEN GELADEN…
Häuser & einzelhäuser zum Verkauf in Forges-les-Bains
640.000 EUR
Häuser & Einzelhäuser (Zum Verkauf)
Aktenzeichen:
YYWE-T724065
/ 396228fanl
Aktenzeichen:
YYWE-T724065
Land:
FR
Stadt:
FORGES LES BAINS
Postleitzahl:
91470
Kategorie:
Wohnsitze
Anzeigentyp:
Zum Verkauf
Immobilientyp:
Häuser & Einzelhäuser
Größe der Immobilie :
180 m²
Größe des Grundstücks:
757 m²
Zimmer:
6
Schlafzimmer:
5
Badezimmer:
1
WC:
3
Anzahl an Stockwerken:
2
Ausgestattete Küche:
Ja
Heizsystem:
Einzelperson
Heizbrenner:
Elektrisch
Energieverbrauch:
162
Treibhausgasemissionen:
5
Parkplätze:
1
Garagen:
1
Balkon:
Ja
Terasse:
Ja
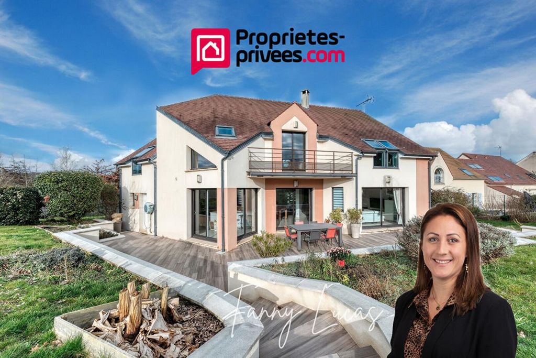
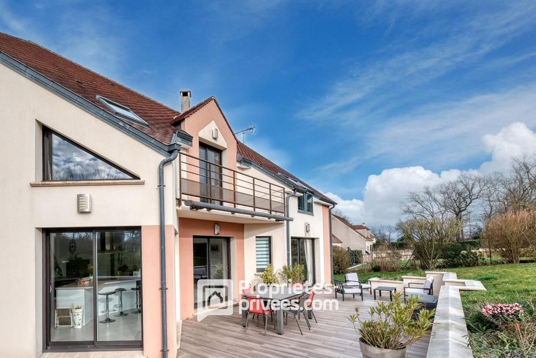
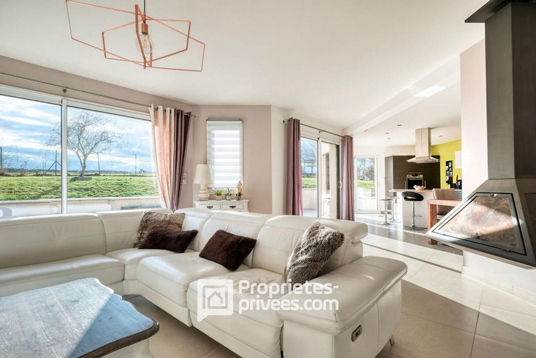
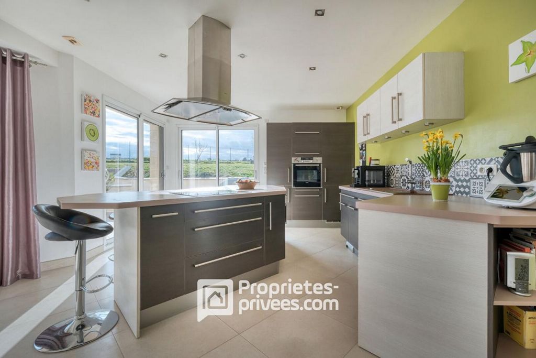
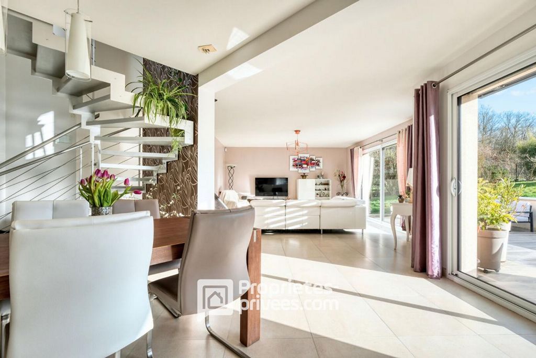
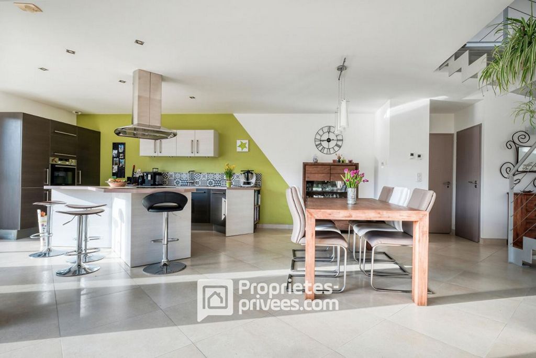
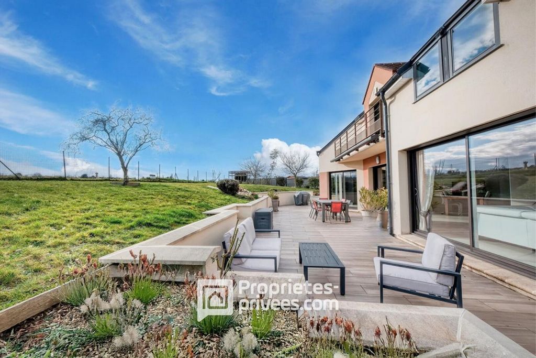
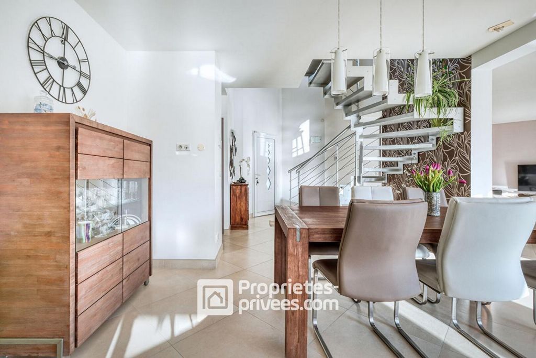
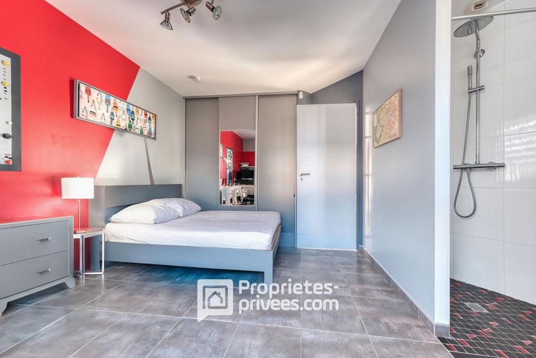
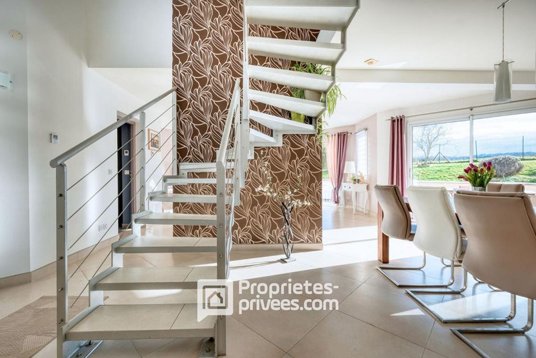
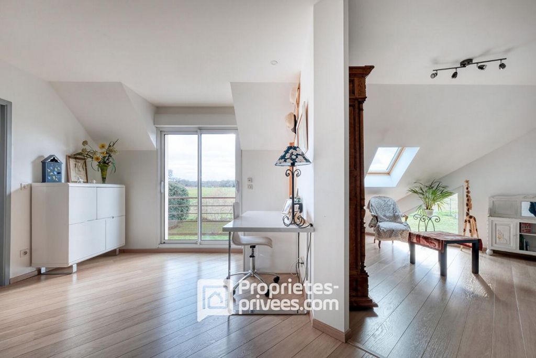
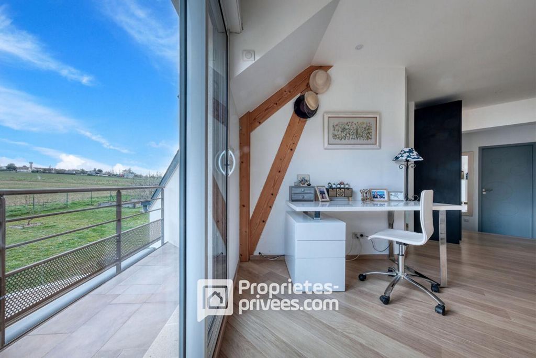
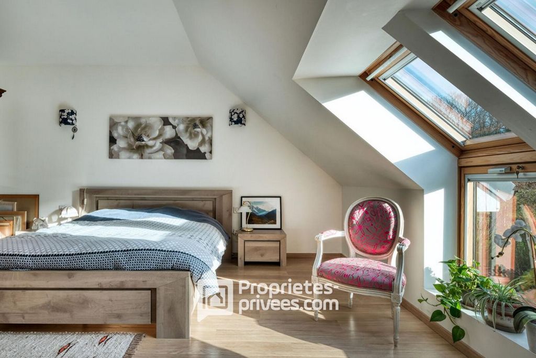
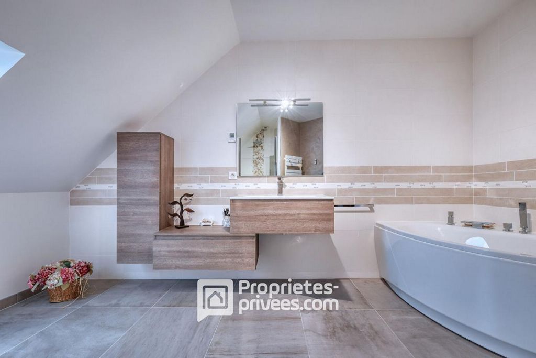
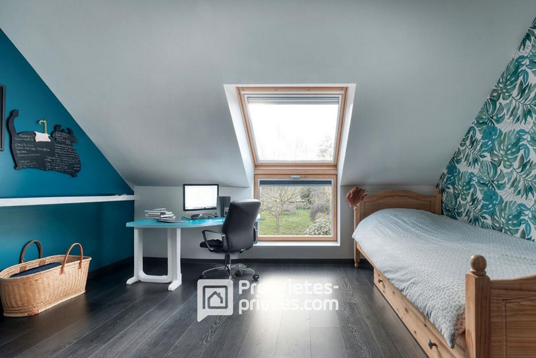
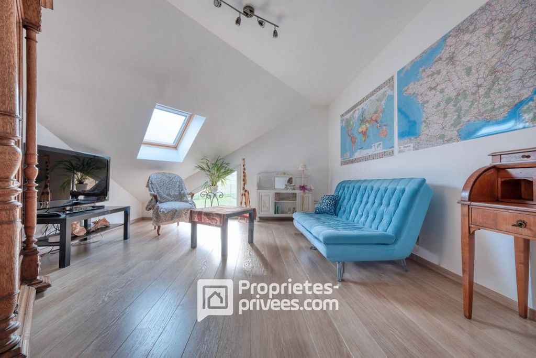
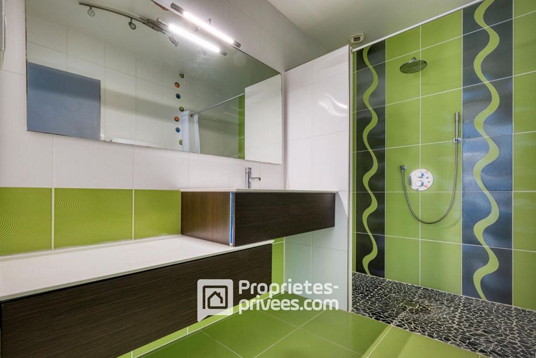
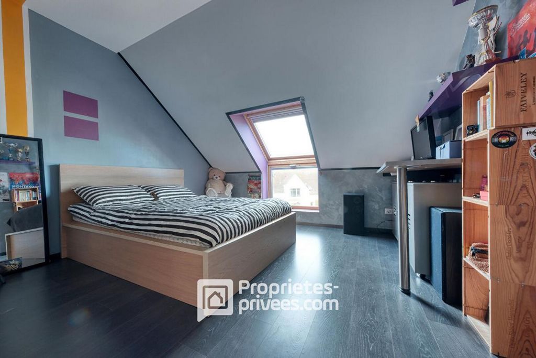
Taxe foncière 2024 : 2 982 eurosCommerces/centre-ville à 5/10 minutes à pied.
Écoles maternelle et primaire à 3/5 minutes à pied.
Collège et Lycée sur la ville de Limours (navettes scolaires).
Gare autoroutière de Briis-sous-Forges à 3.5km (jonction Massy RER B / Dourdan RER C)CLASSE ÉNERGIE : C 162 / CLASSE CLIMAT : A 5
Estimation des coûts annuels d'énergie du logement entre 2 080 euros et 2 870 euros.
Prix moyens des énergies indexés sur les années 2021, 2022, 2023 (abonnements compris)Les informations sur les risques auxquels ce bien est exposé sont disponibles sur le site Géorisques : www.georisques.gouv.frPour visiter et vous accompagner dans votre projet, contactez Fanny LUCAS, au 0768225830 ou par courriel à f.lucas@proprietes-privees.com
Selon l'article L.561.5 du Code Monétaire et Financier, pour l'organisation de la visite, la présentation d'une pièce d'identité vous sera demandée.
Cette vente est garantie 12 mois.Cette présente annonce a été rédigée sous la responsabilité éditoriale de Fanny LUCAS agissant sous le statut d'agent commercial immatriculé au RSAC EVRY 528 871 619 auprès de la SAS PROPRIETES PRIVEES, au capital de 40 000 euros, ZAC LE CHÊNE FERRÉ - 44 ALLÉE DES CINQ CONTINENTS 44120 VERTOU; SIRET 487 624 777 00040, RCS Nantes. Carte professionnelle Transactions sur immeubles et fonds de commerce (T) et Gestion immobilière (G) n° CPI 4401 2016 000 010 388 délivrée par la CCI Nantes - Saint Nazaire. Compte séquestre n°30932508467 BPA SAINT-SEBASTIEN-SUR-LOIRE (44230) ; Garantie GALIAN - 89 rue de la Boétie, 75008 Paris - n°28137 J pour 2 000 000 euros pour T et 120 000 euros pour G. Assurance responsabilité civile professionnelle par MMA Entreprise n° de police 120.137.405Mandat réf : 396228 - Le professionnel garantit et sécurise votre projet immobilier. Au prix de 640 000 euros HAI dont 24 600 euros d'honoraires inclus dans le prix de vente à la charge de l'acquéreur au taux de 4% soit 615 400 euros hors honoraires.Fanny LUCAS (EI) Agent Commercial - Numéro RSAC : EVRY 528 871 619 (4.00 % honoraires TTC à la charge de l'acquéreur.) Fanny LUCAS (EI) Agent Commercial - Numéro RSAC : EVRY 528 871 619 - . EXCLUSIVE - Located in the town of Forges-les-Bains, architect-designed house of 180m2 of living space (200m2 on the ground), built in 2009 on a plot of nearly 800m2. The contemporary and asymmetrical architecture, the equipment/finishes and the brightness are the undeniable assets of this exceptional house, rare in the area and turnkey (no work required). The entrance opens onto a large living room of approximately 70m2, illuminated by large bay windows with direct access to the 70m2 terrace (with awning) and the exteriors (southern exposure). There is a kitchen open to the living room, fitted and equipped with a large island, a dining area for the dining room, a lounge area with wood stove, a separate suspended toilet, a hallway with entrance cupboard and a 14m2 bedroom with its own bathroom. The modern metal staircase serves the 1st floor and leads to a large, very bright mezzanine of almost 22m2 which could be an office space or a play area for children. This level has a bathroom with a large walk-in shower, a separate suspended toilet, three bedrooms of 14m2 on the ground each and a master suite of approximately 32 m2 with a large dressing room and a bathroom with shower and freestanding bathtub. This property is completed by a storeroom/laundry room, a large boxed garage with electric door allowing sheltered parking and giving direct access to the house from the inside and has outside on the front of the plot, 2 to 3 additional parking spaces. On the technical side: Electric heating with underfloor heating on the ground floor and 1st floor - Wood stove - Optical fiber and RJ45 sockets - Softener under contract - Centralized vacuum system - Aluminum joinery Double glazing - Electric roller shutters - Alarm - Crawl space Property tax 2024: EUR2,982 Shops/city center 5/10 minutes walk away. Nursery and primary schools 3/5 minutes walk away. Middle school and high school in the town of Limours (school shuttles). Briis-sous-Forges motorway station 3.5km away (Massy RER B / Dourdan RER C junction) ENERGY CLASS: C 162 / CLIMATE CLASS: A 5 Estimated annual energy costs for the home between EUR2,080 and EUR2,870. Average energy prices indexed for the years 2021, 2022, 2023 (including subscriptions) Information on the risks to which this property is exposed is available on the Géorisques website: www.georisques.gouv.fr To visit and support you in your project, contact Fanny LUCAS, at 0768225830 or by email at f.lucas@proprietes-privees.com According to article L.561.5 of the Monetary and Financial Code, for the organization of the visit, the presentation of an identity document will be requested. This sale is guaranteed for 12 months. This present announcement was written under the editorial responsibility of Fanny LUCAS acting under the status of commercial agent registered with the RSAC EVRY 528 871 619 with SAS PROPRIETES PRIVEES, with capital of 40,000 euros, ZAC LE CHÊNE FERRÉ - 44 ALLÉE DES CINQ CONTINENTS 44120 VERTOU; SIRET 487 624 777 00040, RCS Nantes. Professional card Transactions on buildings and businesses (T) and Real estate management (G) n° CPI 4401 2016 000 010 388 issued by the CCI Nantes - Saint Nazaire. Escrow account n°30932508467 BPA SAINT-SEBASTIEN-SUR-LOIRE (44230); GALIAN Guarantee - 89 rue de la Boétie, 75008 Paris - n°28137 J for 2,000,000 euros for T and 120,000 euros for G. Professional liability insurance by MMA Entreprise policy n° 120.137.405 Mandate ref: 396228 - The professional guarantees and secures your real estate project. At a price of 640,000 euros HAI including 24,600 euros of fees included in the sale price payable by the purchaser at a rate of 4% or 615,400 euros excluding fees. Fanny LUCAS (EI) Commercial Agent - RSAC number: EVRY 528 871 619 (4.00 % fees incl. VAT at the buyer's expense.)