375.000 EUR
374.000 EUR

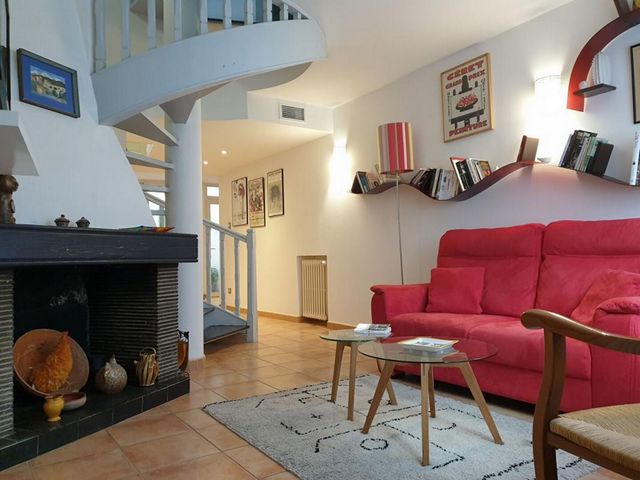

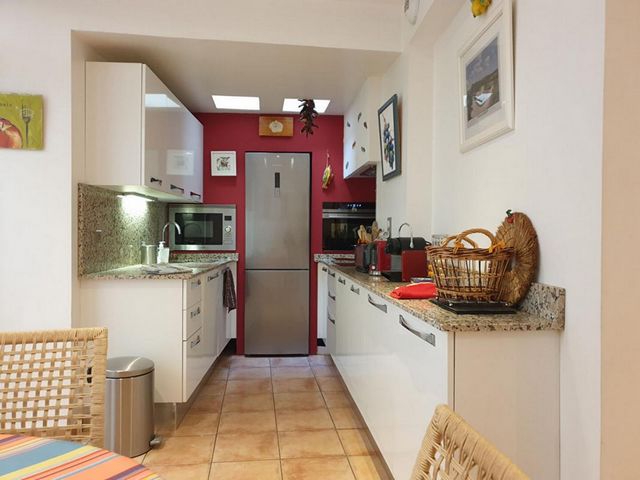

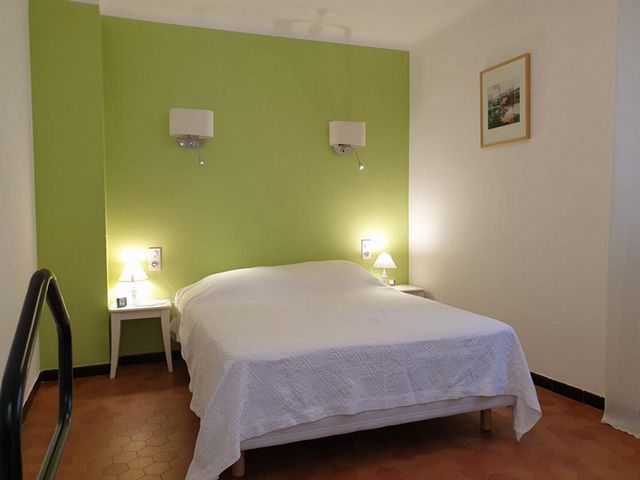
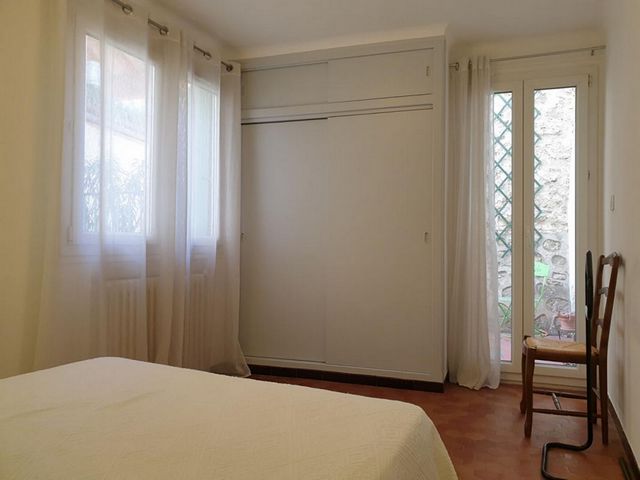

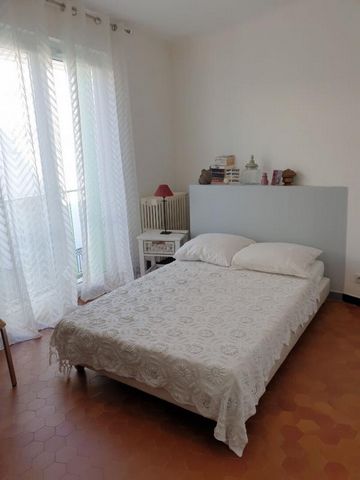



| Stadt |
Durchschnittspreis m2 haus |
Durchschnittspreis m2 wohnung |
|---|---|---|
| Département Pyrénées-Orientales | 2.729 EUR | 3.441 EUR |
| Argelès-sur-Mer | - | 3.827 EUR |
| Roses | 3.052 EUR | 2.926 EUR |
| L'Escala | 3.175 EUR | - |
Au rez-de-chaussée, un salon-séjour de 20 m2 environ avec cheminée, une cuisine entièrement aménagée et équipée (avec grand frigidaire, congélateur, plaque induction 3 feux, hotte, lave-vaisselle, four...), un coin repas donnant sur un patio et en prolongement un cellier et une réserve avec lave-linge,Au 1er étage , 2 chambres de 9 m² et 12 m² avec placard, et un accès à une terrasse de 5 m², une salle d'eau avec douche à l'italienne et des toilettes indépendants ,Au 2ème étage, 2 chambres de 9 m² et 12 m² avec placard, une salle d'eau avec douche à l'italienne et des toilettes indépendants ,Au 3ème étage, sur les toits, un jardin suspendu arboré / solarium avec son coin repos aménagé.La maison peut être vendue vide ou entièrement meublés.Ancienne installation fioul utilisable.DPE B: 89 kwh/m²/an et GES A: 2 kg/m²/an pour la maison pour une évaluation de consommation estimé entre 570 euros et 830 euros/an (base année de référence au 01/01/2021).Ce bien vous est proposé au prix de 375 000 euros.Les informations sur les risques auxquels ce bien est exposé sont disponibles sur le site Géorisques http://www.georisques.gouv.fr'Pour visiter et vous accompagner dans votre projet, contactez Sandrine LAGLAINE, au 0669220871 ou par courriel à s.laglaine@proprietes-privees.com
Selon l'article L.561.5 du Code Monétaire et Financier, pour l'organisation de la visite, la présentation d'une pièce d'identité vous sera demandée.
Cette vente est garantie 12 mois.Cette présente annonce a été rédigée sous la responsabilité éditoriale de Sandrine LAGLAINE agissant sous le statut d'agent commercial immatriculé au RSAC Perpignan 477833818 auprès de la SAS PROPRIETES PRIVEES, au capital de 40 000 euros, ZAC LE CHÊNE FERRÉ - 44 ALLÉE DES CINQ CONTINENTS 44120 VERTOU; SIRET 487 624 777 00040, RCS Nantes. Carte professionnelle Transactions sur immeubles et fonds de commerce (T) et Gestion immobilière (G) n° CPI 4401 2016 000 010 388 délivrée par la CCI Nantes - Saint Nazaire. Compte séquestre n°30932508467 BPA SAINT-SEBASTIEN-SUR-LOIRE (44230) ; Garantie GALIAN - 89 rue de la Boétie, 75008 Paris - n°28137 J pour 2 000 000 euros pour T et 120 000 euros pour G. Assurance responsabilité civile professionnelle par MMA Entreprise n° de police 120.137.405Mandat réf : 351731 - Le professionnel garantit et sécurise votre projet immobilier. Sandrine LAGLAINE (EI) Agent Commercial - Numéro RSAC : Perpignan 477833818 - . Charmantes Stadthaus auf 3 Ebenen, das den Charakter des alten Gebäudes bewahrt hat, im Herzen des historischen Viertels von Céret, aber in einer ruhigen Straße, Ost-West-Ausrichtung, gesundes und komfortables Gebäude, umschaltbare Klimaanlage, Doppelverglasung. Es besteht im Erdgeschoss aus einem Wohnzimmer von ca. 20 m2 mit Kamin, einer voll ausgestatteten Küche (mit großem Kühlschrank, Gefrierschrank, 3-Flammen-Induktionskochfeld, Dunstabzugshaube, Geschirrspüler, Backofen usw.) und einem Essbereich Öffnung auf eine Terrasse und Erweiterung in eine Speisekammer und einen Abstellraum mit Waschmaschine. Im 1. Stock 2 Schlafzimmer von 9 m² und 12 m² mit Schrank und Zugang zu einer Terrasse von 5 m², ein Badezimmer mit ebenerdiger Dusche und separater Toilette, im 2. Stock, 2 Schlafzimmer von 9 m² und 12 m² mit Schrank, ein Badezimmer mit ebenerdiger Dusche und separater Toilette, im 3. Stock, auf den Dächern, ein hängender Garten mit Bäumen / Solarium mit seinen Möbeln Ruhezone. Das Haus kann leer oder komplett möbliert verkauft werden. Alte nutzbare Heizölanlage. DPE B: 89 kWh/m²/Jahr und GES A: 2 kg/m²/Jahr für das Haus bei einer Verbrauchsschätzung, die zwischen 570 und 830 EUR/Jahr geschätzt wird (Referenzjahrbasis 01.01.2021). Diese Immobilie wird Ihnen zum Preis von 375.000 EUR angeboten. Informationen zu den Risiken, denen dieses Grundstück ausgesetzt ist, finden Sie auf der Géorisks-Website http://www.georisks.gouv.fr. Um Sie bei Ihrem Projekt zu besuchen und zu unterstützen, wenden Sie sich an Sandrine LAGLAINE unter 0669220871 oder per E-Mail an s.laglaine @proprietes-privees.com Gemäß Artikel L.561.5 des Währungs- und Finanzgesetzes müssen Sie zur Organisation des Besuchs einen Ausweis vorlegen. Dieser Verkauf ist für 12 Monate garantiert. Diese vorliegende Ankündigung wurde unter der redaktionellen Verantwortung von Sandrine LAGLAINE verfasst, handelnd als Handelsvertreterin, registriert bei RSAC Perpignan 477833818 bei SAS PROPRIETES PRIVES, mit einem Kapital von 40.000 EUR, ZAC LE CHÊNE FERRÉ - 44 ALLÉE DES CINQ CONTINENTS 44120 VERTOU; SIRET 487 624 777 00040, RCS Nantes. Berufskarte für Gebäude- und Geschäftstransaktionen (T) und Immobilienverwaltung (G) Nr. CPI 4401 2016 000 010 388, ausgestellt von der IHK Nantes - Saint Nazaire. Treuhandkonto Nr. 30932508467 BPA SAINT-SEBASTIEN-SUR-LOIRE (44230); GALIAN-Garantie - 89 rue de la Boétie, 75008 Paris - Nr. 28137 J für 2.000.000 EUR für T und 120.000 EUR für G. Berufshaftpflichtversicherung durch MMA Firmenversicherungsnummer 120.137.405 Mandatsreferenz: 351731 - Der Fachmann garantiert und sichert Ihre Immobilienprojekt. Encantadora casa de pueblo de 3 niveles, que ha conservado el carácter de la antigua, en el corazón del barrio histórico de Céret, pero en una calle tranquila, orientación Este-Oeste, construcción sana y gran confort, aire acondicionado reversible, doble acristalamiento.ella esta compuesta
En la planta baja, un salón de aproximadamente 20 m2 con chimenea, una cocina totalmente amueblada y equipada (con frigorífico grande, congelador, placa de inducción de 3 fuegos, campana extractora, lavavajillas, horno, etc.), un rincón comedor que da a una patio y se extiende a una despensa y un trastero con lavadora,En la 1ª planta, 2 dormitorios de 9 m² y 12 m² con armario empotrado y acceso a una terraza de 5 m², un baño con plato de ducha y aseos separados,En el segundo piso, 2 dormitorios de 9 m² y 12 m² con armario empotrado, un baño con ducha a ras de suelo y aseos separados,En el 3er piso, en las azoteas, un jardín colgante con árboles/solarium con su área de descanso amueblada.La casa se puede vender vacía o completamente amueblada.Antigua instalación de fueloil utilizable.DPE B: 89 kwh/m²/año y GES A: 2 kg/m²/año para la vivienda para una valoración de consumo estimada entre 570 euros y 830 euros/año (año de referencia base a 01/01/2021).
Esta propiedad se le ofrece al precio de 375.000 euros.La información sobre los riesgos a los que está expuesta esta propiedad está disponible en el sitio web de Géorisks http://www.georisks.gouv.fr'Para visitarlo y apoyarlo en su proyecto, comuníquese con Sandrine LAGLAINE, al 0669220871 o por correo electrónico a s.laglaine@proprietes-privees.com
Según el artículo L.561.5 del Código Monetario y Financiero, para organizar la visita se le pedirá que presente un documento de identidad.
Esta venta está garantizada por 12 meses.El presente anuncio ha sido redactado bajo la responsabilidad editorial de Sandrine LAGLAINE, que actúa bajo la condición de agente comercial registrado en RSAC Perpignan 477833818 con SAS PROPRIETES PRIVES, con un capital de 40.000 euros, ZAC LE CHÊNE FERRÉ - 44 ALLÉE DES CINQ CONTINENTS 44120 VERTOU; SIRET 487 624 777 00040, RCS Nantes. Tarjeta profesional Transacciones inmobiliarias y comerciales (T) y Gestión inmobiliaria (G) n° CPI 4401 2016 000 010 388 emitida por el CCI Nantes - Saint Nazaire. Cuenta de depósito de garantía n°30932508467 BPA SAINT-SEBASTIEN-SUR-LOIRE (44230); Garantía GALIAN - 89 rue de la Boétie, 75008 París - n°28137 J por 2.000.000 euros para T y 120.000 euros para G. Seguro de responsabilidad civil profesional de MMA Número de póliza de empresa 120.137.405Mandato ref: 351731 - El profesional garantiza y asegura su proyecto inmobiliario. Charming town house on 3 levels, having kept the character of the old one, in the heart of the historic district of Céret, but in a quiet street, East-West exposure, healthy and comfortable building, reversible air conditioning, double glazing. It consists of On the ground floor, a living room of approximately 20 m2 with fireplace, a fully fitted and equipped kitchen (with large fridge, freezer, 3-burner induction hob, hood, dishwasher, oven, etc.) , a dining area opening onto a patio and extending into a pantry and a storage room with washing machine, On the 1st floor, 2 bedrooms of 9 sqm and 12 sqm with cupboard, and access to a terrace of 5 sqm, a bathroom water with walk-in shower and separate toilet, On the 2nd floor, 2 bedrooms of 9 sqm and 12 sqm with cupboard, a bathroom with walk-in shower and separate toilet, On the 3rd floor, on the roofs , a hanging garden with trees / solarium with its furnished rest area. The house can be sold empty or fully furnished. Old usable fuel oil installation. DPE B: 89 kwh/sqm/year and GES A: 2 kg/sqm/year for the house for a consumption assessment estimated between EUR570 and EUR830/year (reference year base as of 01/01/2021). This property is offered to you at the price of EUR375,000. Information on the risks to which this property is exposed is available on the Géorisks website http://www.georisks.gouv.fr' To visit and support you in your project, contact Sandrine LAGLAINE, at 0669220871 or by email at s.laglaine @proprietes-privees.com According to article L.561.5 of the Monetary and Financial Code, to organize the visit, you will be asked to present an identity document. This sale is guaranteed for 12 months. This present announcement was written under the editorial responsibility of Sandrine LAGLAINE acting under the status of commercial agent registered at RSAC Perpignan 477833818 with SAS PROPRIETES PRIVES, with capital of EUR40,000, ZAC LE CHÊNE FERRÉ - 44 ALLÉE DES CINQ CONTINENTS 44120 VERTOU; SIRET 487 624 777 00040, RCS Nantes. Professional card Transactions on buildings and business (T) and Property management (G) n° CPI 4401 2016 000 010 388 issued by the CCI Nantes - Saint Nazaire. Escrow account n°30932508467 BPA SAINT-SEBASTIEN-SUR-LOIRE (44230); GALIAN guarantee - 89 rue de la Boétie, 75008 Paris - n°28137 J for EUR2,000,000 for T and EUR120,000 for G. Professional civil liability insurance by MMA Company policy number 120.137.405 Mandate ref: 351731 - The professional guarantees and secures your real estate project.