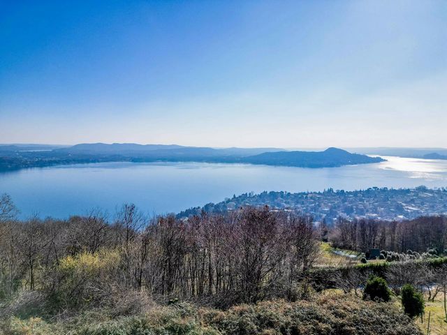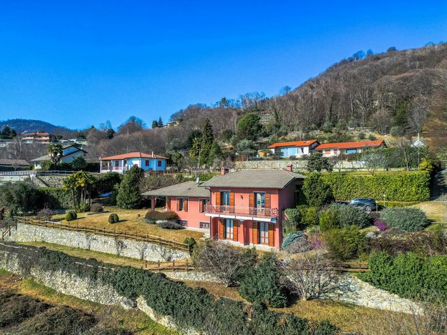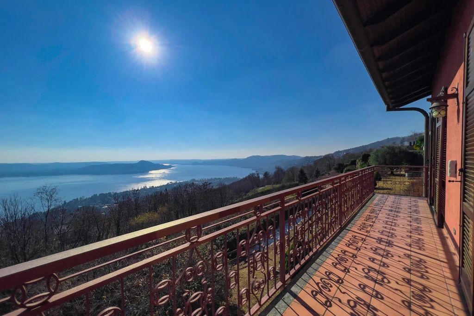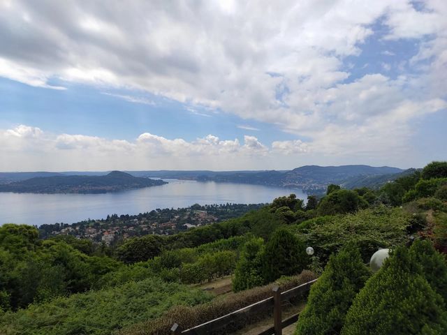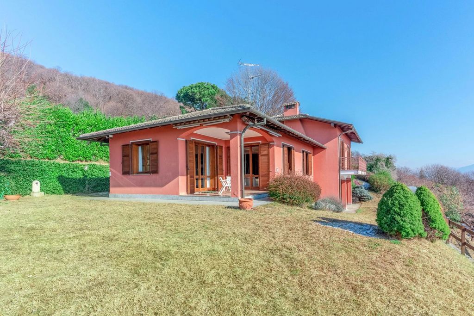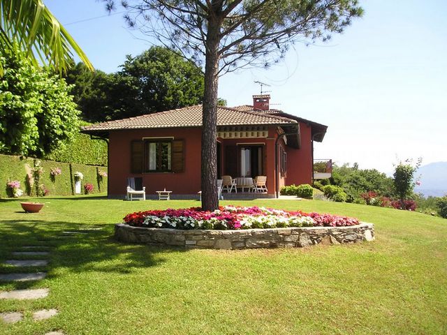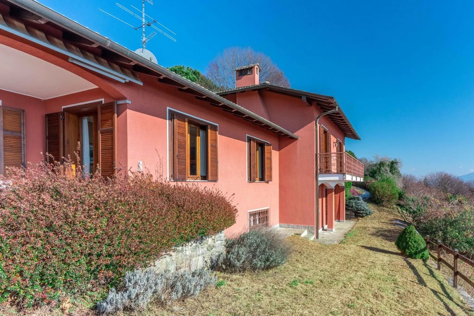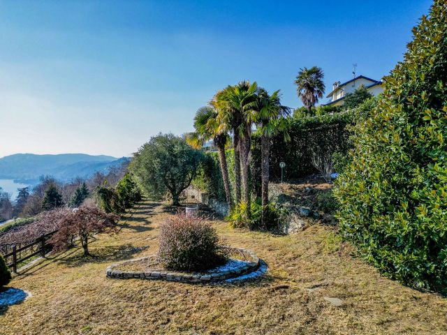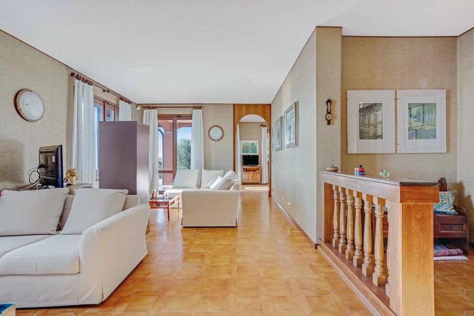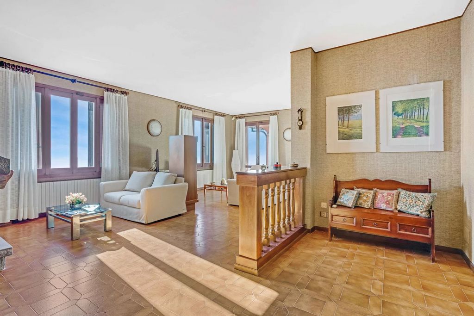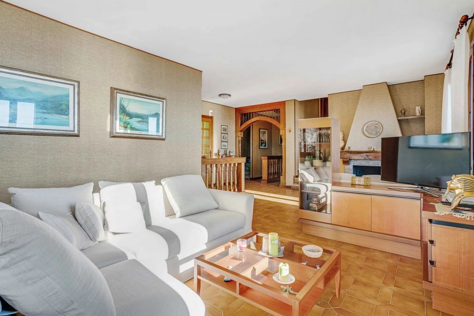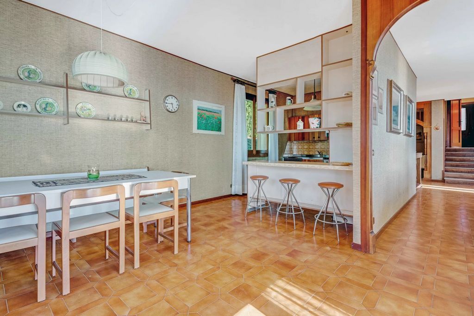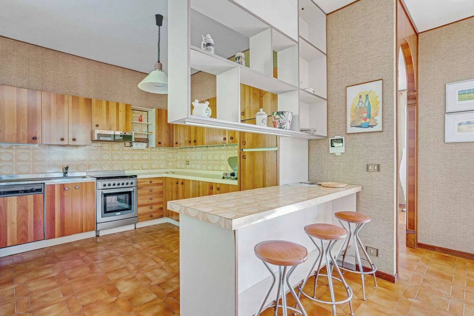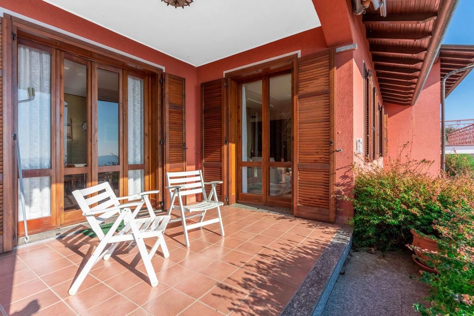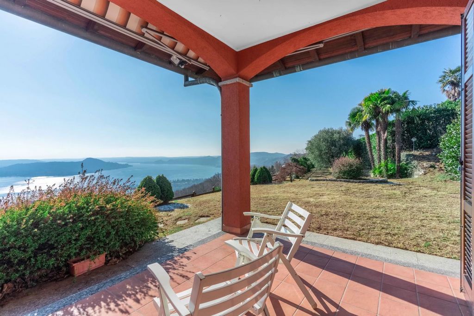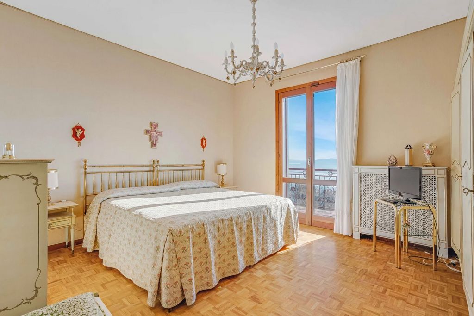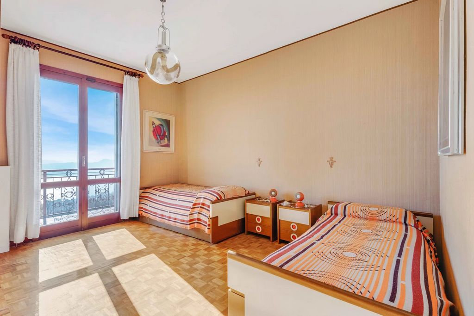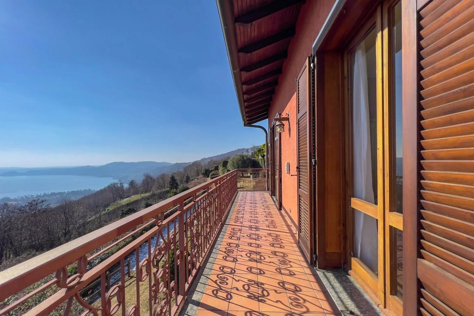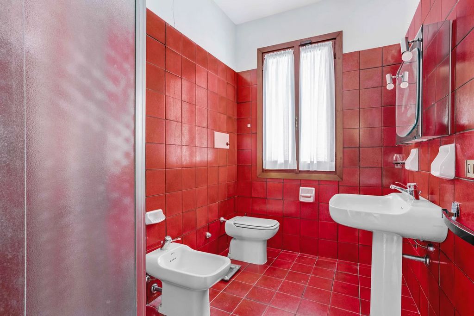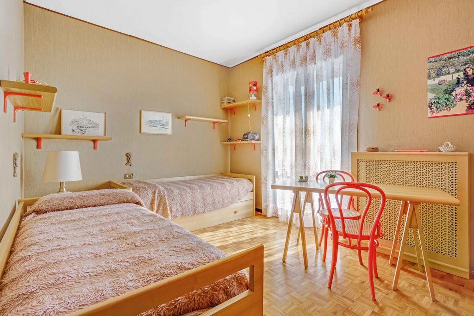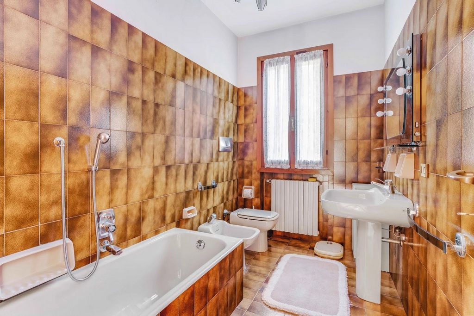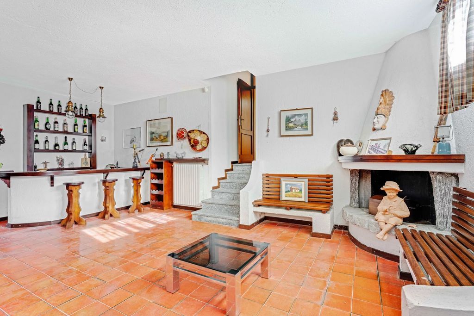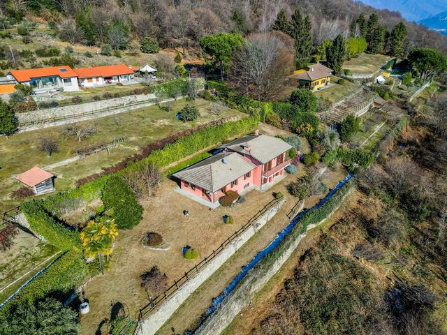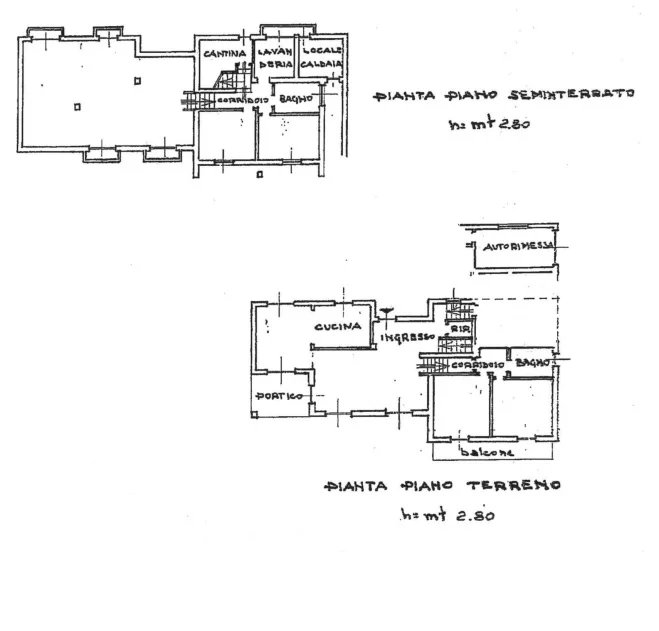980.000 EUR
DIE BILDER WERDEN GELADEN…
Häuser & Einzelhäuser (Zum Verkauf)
Aktenzeichen:
YBZP-T103
/ 0339
Villa for sale on the hillside of Lesa, in the village of Comnago, this house is situated on a terraced plot of 4,364 sqm. The house was built in the 1970s, has an excellent standard of finish for the period and the state of maintenance is excellent. Although it is used as a second home, it has always been continuously maintained. The structure of the villa for sale is on two floors. It consists on the mezzanine floor of an entrance hall which opens onto the living room, dining room and kitchen, all of which overlook the lake panorama. Going up a few steps we find two bedrooms with balconies overlooking the lake and a bathroom. From the living and dining area there is access to the porch, which can be used for dining in summer. From this point there is a beautiful view of Lake Maggiore. The ground floor has two bedrooms with French windows leading out into the garden, a bathroom, the tavern with fireplace and billiard table, the cellar, the laundry room and the externally accessible boiler room. The house has an excellent sun exposure, in fact it faces east, south and west. As for the outdoor space, a swimming pool can be built in the garden. In its lower part there is an area dedicated to an orchard, with different types of plants and also a part to cultivate a vegetable garden. There is a single garage for storing one car. This house has a heating system with a recently replaced oil boiler. The system feeds radiators distributed in the various rooms. The temperature is regulated in two zones, lower and upper. The entrance to the property is controlled by a video intercom, the gate has a remote control opening. The garden has an irrigation system. The structure of the land is terraced, so it is very enjoyable. The lower part of the garden is planted with fruit trees. The villa for sale can be reached via a dirt road, which is passable by all cars.
Mehr anzeigen
Weniger anzeigen
Villa for sale on the hillside of Lesa, in the village of Comnago, this house is situated on a terraced plot of 4,364 sqm. The house was built in the 1970s, has an excellent standard of finish for the period and the state of maintenance is excellent. Although it is used as a second home, it has always been continuously maintained. The structure of the villa for sale is on two floors. It consists on the mezzanine floor of an entrance hall which opens onto the living room, dining room and kitchen, all of which overlook the lake panorama. Going up a few steps we find two bedrooms with balconies overlooking the lake and a bathroom. From the living and dining area there is access to the porch, which can be used for dining in summer. From this point there is a beautiful view of Lake Maggiore. The ground floor has two bedrooms with French windows leading out into the garden, a bathroom, the tavern with fireplace and billiard table, the cellar, the laundry room and the externally accessible boiler room. The house has an excellent sun exposure, in fact it faces east, south and west. As for the outdoor space, a swimming pool can be built in the garden. In its lower part there is an area dedicated to an orchard, with different types of plants and also a part to cultivate a vegetable garden. There is a single garage for storing one car. This house has a heating system with a recently replaced oil boiler. The system feeds radiators distributed in the various rooms. The temperature is regulated in two zones, lower and upper. The entrance to the property is controlled by a video intercom, the gate has a remote control opening. The garden has an irrigation system. The structure of the land is terraced, so it is very enjoyable. The lower part of the garden is planted with fruit trees. The villa for sale can be reached via a dirt road, which is passable by all cars.
Aktenzeichen:
YBZP-T103
Land:
IT
Region:
Novara
Stadt:
Lesa
Postleitzahl:
28040
Kategorie:
Wohnsitze
Anzeigentyp:
Zum Verkauf
Immobilientyp:
Häuser & Einzelhäuser
Größe der Immobilie :
338 m²
Zimmer:
6
Schlafzimmer:
4
Zustand:
Gut
Heizsystem:
Einzelperson
Eingangstelefon:
Ja
Alarm:
Ja
Kamin:
Ja
Automatisches Bewässerungssystem:
Ja
ÄHNLICHE IMMOBILIENANZEIGEN
1.180.000 EUR
6 Z
400 m²
