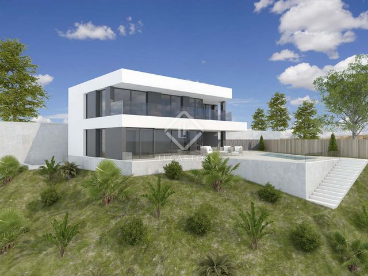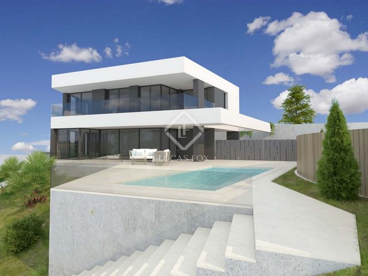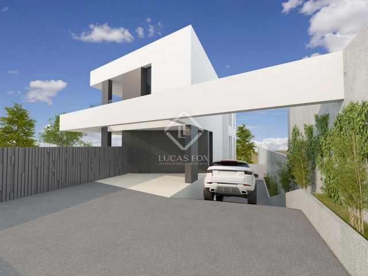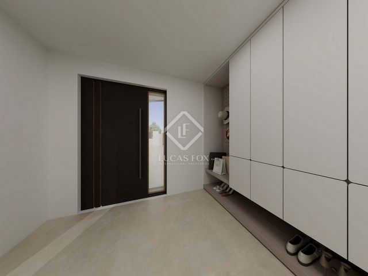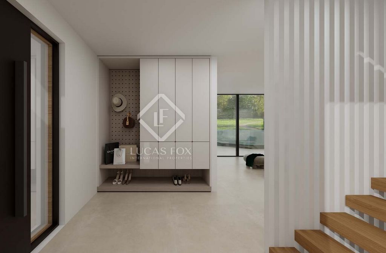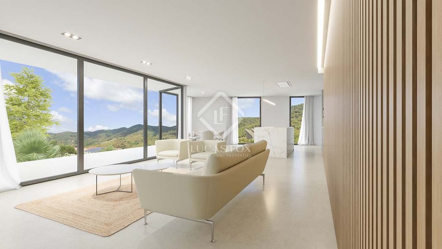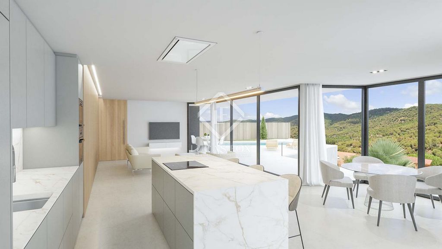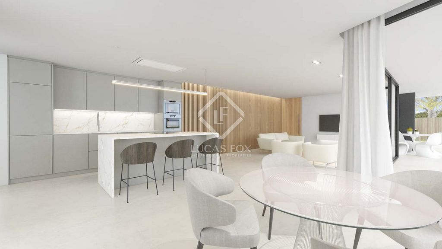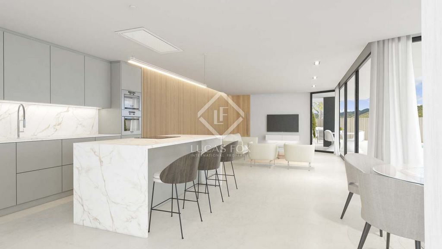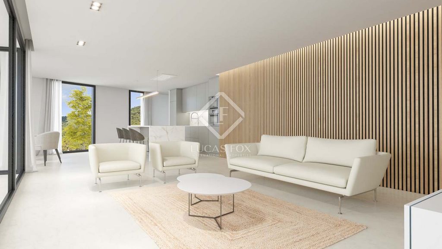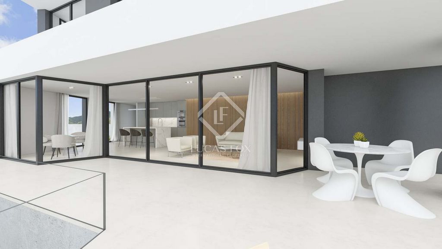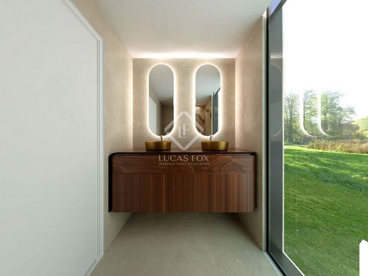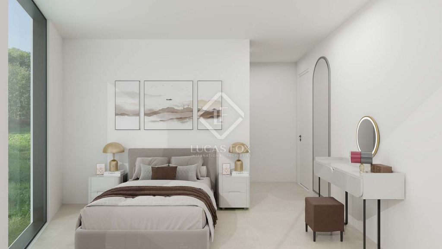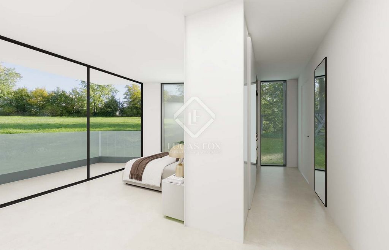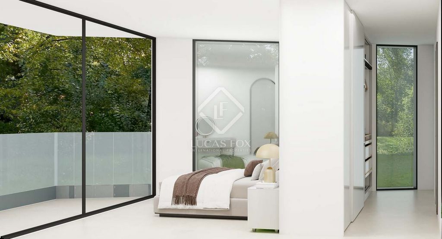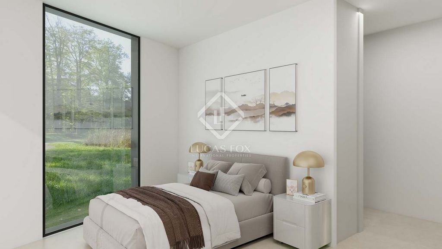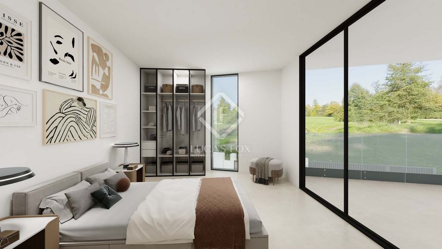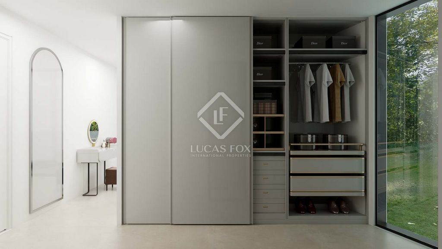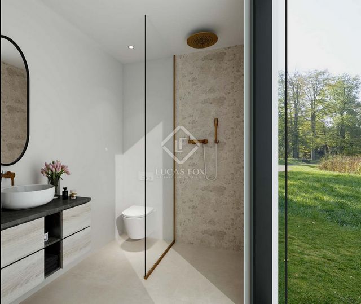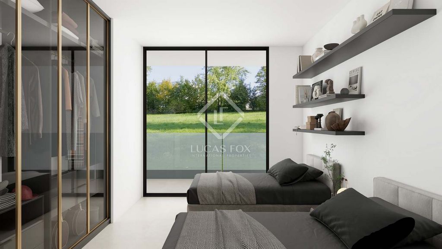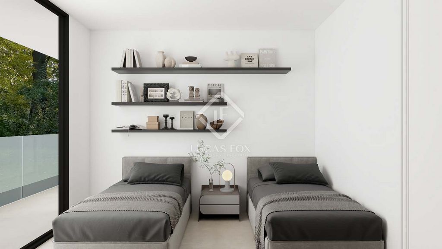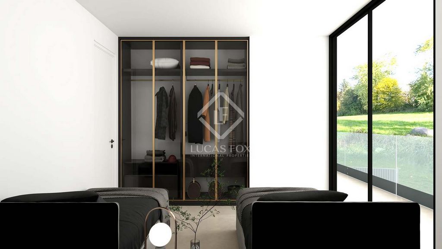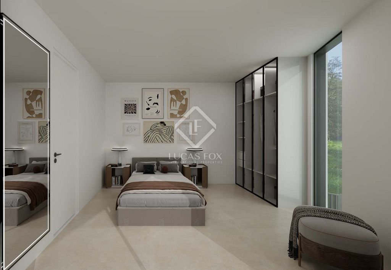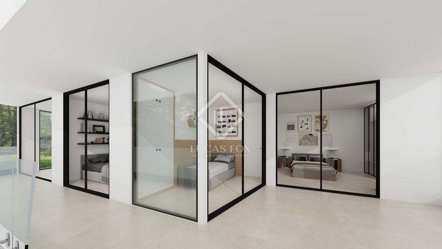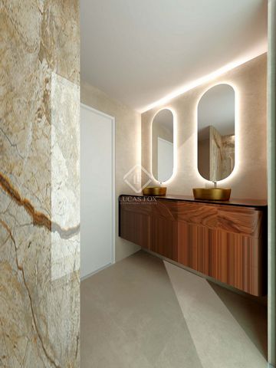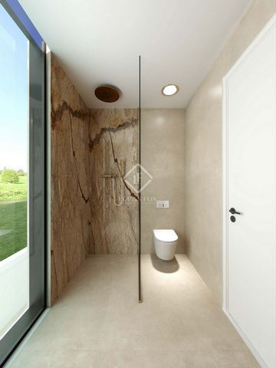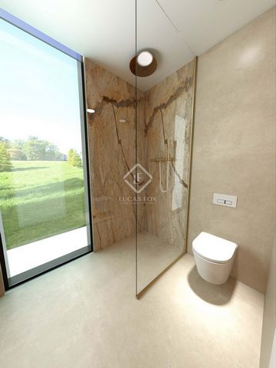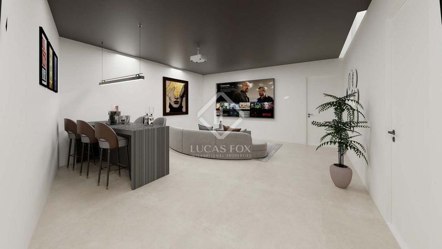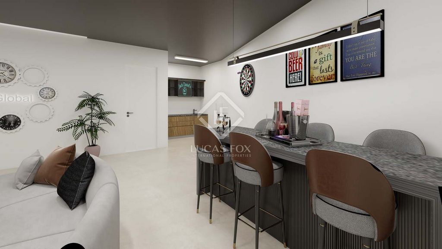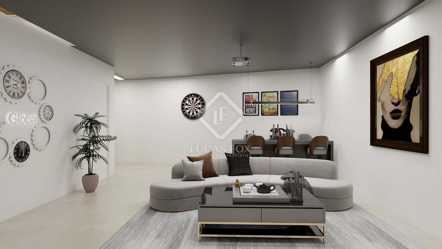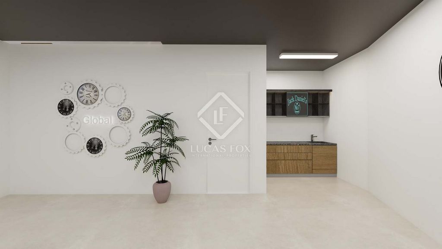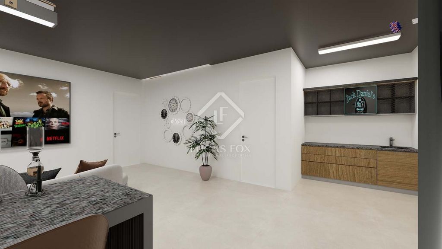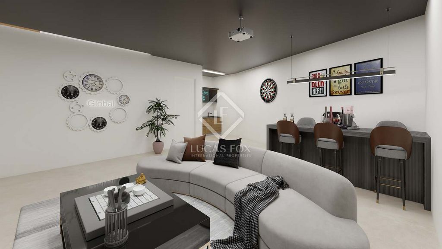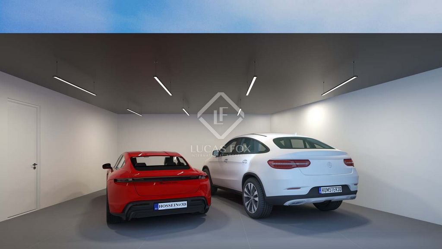1.100.000 EUR
DIE BILDER WERDEN GELADEN…
Häuser & einzelhäuser zum Verkauf in Cabrils
890.000 EUR
Häuser & Einzelhäuser (Zum Verkauf)
Aktenzeichen:
WUPO-T28705
/ mrs57822
Spectacular new build designer villa with a built area of 312 m2 and a plot of 567 m2, located in the La Llobera development , Cabrils. The building permit is already in place, everything is ready to begin construction, and the project can be completed in approximately 12 months once work begins. The house's design is characterized by its elegant and modern architecture, striking luminosity, minimalist decor, high-end materials, and LED lighting throughout. The maximum amount of glazing possible was used to maximize light and efficiently connect the interior with the exterior , always striving for maximum energy efficiency. In the floor we find the garage with capacity for 2 cars, a machine room, and a large open-plan room of 28 m2 as a multipurpose room. The ground floor, with all its spaces visually connected, includes an entrance hall , a large dining room living room , a large open-plan, fully-equipped kitchen, a hall, a guest toilet , and a utility room . The living dining room living room and kitchen, with sliding windows, have direct access to the garden and pool with panoramic mountain views. Privacy also finds its place on the first floor, where the night area is located. On this floor, we have a beautiful hall and 4 spacious bedrooms; the 25 m2 master suite stands out with views of the beautiful garden, sky, and mountains, giving a feeling of spaciousness, peace, and well-being with sliding French doors. This bedroom has its own bathroom and a beautiful built-in dressing room. Three bedrooms share a bathroom. All floors are connected by a designer staircase. The house features ducted air conditioning (hot/cold), a swimming pool, a fully equipped kitchen with top-of-the-line appliances , thermally broken exterior carpentry, and low-emission glass. It also features a heat recovery system, a ventilation system that serves a triple function: it renews the interior air throughout the property, heats it, and saves energy in the process. This allows for the recovery of a significant percentage of the energy used for air conditioning, which would otherwise be wasted. Don't hesitate to ask us for more information and visit the site on-site. We also offer the possibility of visiting a completed project with similar characteristics.
Mehr anzeigen
Weniger anzeigen
Espectacular chalet de diseño de obra nueva de 312 m2 construidos y 567 m2 de parcela, situado en la urbanización de La Llobera, Cabrils. Ya se dispone de licencia, está todo preparado para empezar la construcción y se puede terminar en aproximadamente 12 meses una vez empieze la obra. El proyecto de la casa se caracteriza por su elegante y moderna arquitectura, su imponente luminosidad, su decoración minimalista, materiales de alta gama y con iluminación led en toda la casa. Se ha buscado el máximo de acristalamiento posible para maximizar la entrada de luz y conectar el interior con el exterior de manera eficiente, siempre buscando la máxima eficiencia energética. En la planta sótano enontramos el garaje con capacidad para 2 coches, sala de máquinas, y una gran sala diáfana de 28 m2 de superficie como sala polivalente. La planta baja, con todos sus espacios comunicados visualmente, un recibidor, un gran salón comedor, una gran cocina abierta y totalmente equipada, distribuidor, un aseo de cortesía y un lavadero. El salón comedor y cocina con ventanales corredizos tienen salida directa al jardín y a la piscina con panorámicas vistas a la montaña. Por otra parte, la intimidad encuentra también su lugar en la primera planta, donde se encuentra la zona de noche. En esta planta tenemos un bonito distribuidor y 4 espaciosas habitaciones; destacando la suite principal de 25 m2 con vistas al precioso jardín, cielo y montaña, dando una sensación de amplitud, paz y bienestar con balconeras correderas. Este dormitorio cuenta con su propio baño y un bonito vestidor incorporado. A continuación 3 dormitorios que comparten un baño. Todas las plantas están comunicadas por una escalera de diseño. La casa cuenta con A/A por conductos (frio/calor), piscina, cocina totalmente equipada con electrodomésticos de primeras marcas, carpintería exterior con rotura de puente térmico y vidrios bajo emisivo. También cuenta con recuperador de calor, sistema de ventilación que cumple una triple función: renueva el aire interior de toda la vivienda, lo climatiza y ahorra energía en el proceso. De esta forma, se consigue recuperar un porcentaje muy elevado de la energía usada para la climatización del aire del local que de lo contrario se derrocharía. No dude en pedirnos mas información y visita in situ el solar. También ofrecemos la posibilidad de visitar una obra ya terminada con características similares.
Spectacular new build designer villa with a built area of 312 m2 and a plot of 567 m2, located in the La Llobera development , Cabrils. The building permit is already in place, everything is ready to begin construction, and the project can be completed in approximately 12 months once work begins. The house's design is characterized by its elegant and modern architecture, striking luminosity, minimalist decor, high-end materials, and LED lighting throughout. The maximum amount of glazing possible was used to maximize light and efficiently connect the interior with the exterior , always striving for maximum energy efficiency. In the floor we find the garage with capacity for 2 cars, a machine room, and a large open-plan room of 28 m2 as a multipurpose room. The ground floor, with all its spaces visually connected, includes an entrance hall , a large dining room living room , a large open-plan, fully-equipped kitchen, a hall, a guest toilet , and a utility room . The living dining room living room and kitchen, with sliding windows, have direct access to the garden and pool with panoramic mountain views. Privacy also finds its place on the first floor, where the night area is located. On this floor, we have a beautiful hall and 4 spacious bedrooms; the 25 m2 master suite stands out with views of the beautiful garden, sky, and mountains, giving a feeling of spaciousness, peace, and well-being with sliding French doors. This bedroom has its own bathroom and a beautiful built-in dressing room. Three bedrooms share a bathroom. All floors are connected by a designer staircase. The house features ducted air conditioning (hot/cold), a swimming pool, a fully equipped kitchen with top-of-the-line appliances , thermally broken exterior carpentry, and low-emission glass. It also features a heat recovery system, a ventilation system that serves a triple function: it renews the interior air throughout the property, heats it, and saves energy in the process. This allows for the recovery of a significant percentage of the energy used for air conditioning, which would otherwise be wasted. Don't hesitate to ask us for more information and visit the site on-site. We also offer the possibility of visiting a completed project with similar characteristics.
Aktenzeichen:
WUPO-T28705
Land:
ES
Region:
Barcelona
Stadt:
Cabrils
Postleitzahl:
08348
Kategorie:
Wohnsitze
Anzeigentyp:
Zum Verkauf
Immobilientyp:
Häuser & Einzelhäuser
Immobilien-Subtyp:
Villa
Neubau:
Ja
Größe der Immobilie :
312 m²
Größe des Grundstücks:
567 m²
Schlafzimmer:
4
Badezimmer:
3
Möbliert:
Ja
Ausgestattete Küche:
Ja
Parkplätze:
1
Garagen:
1
Zugänglich für Rollstuhlfahrer:
Ja
Alarm:
Ja
Airconditioning:
Ja
Terasse:
Ja
Keller:
Ja
