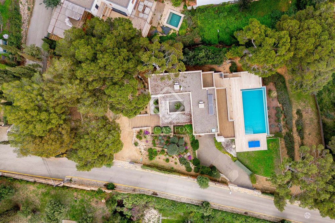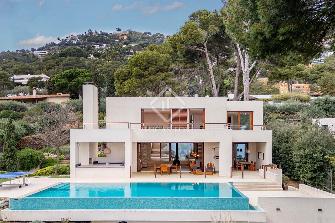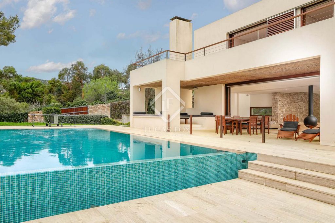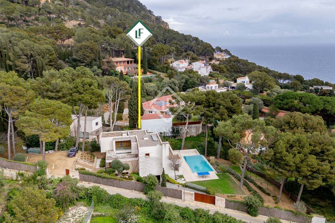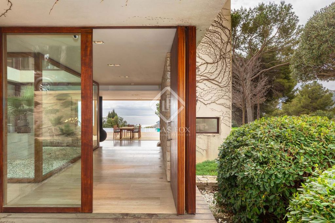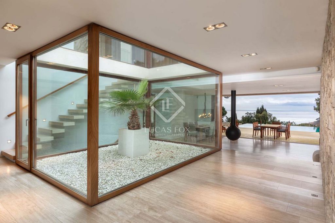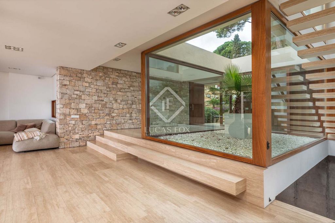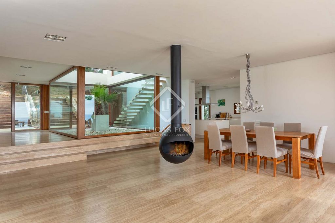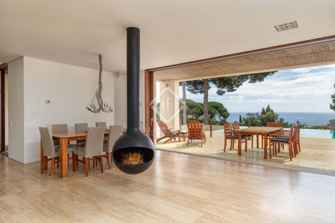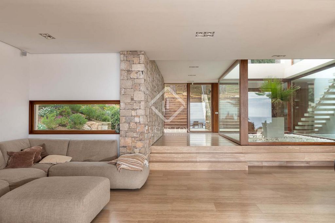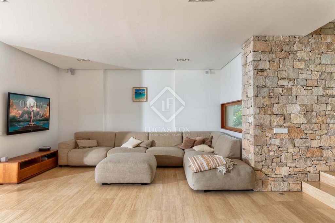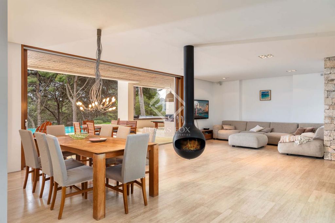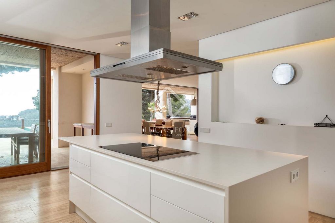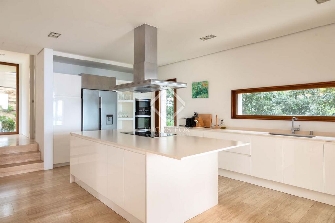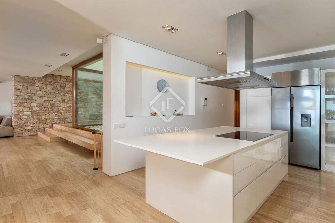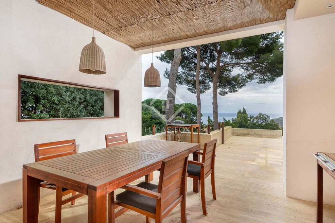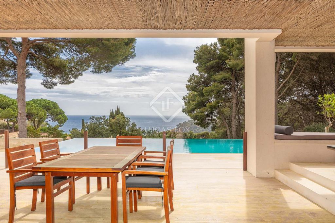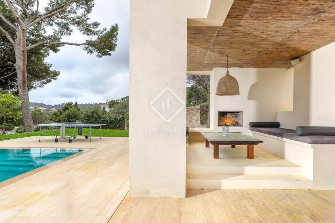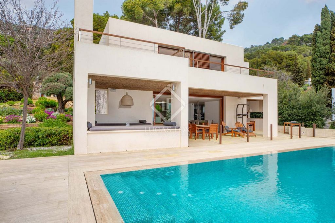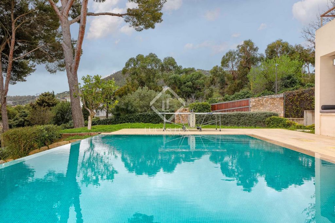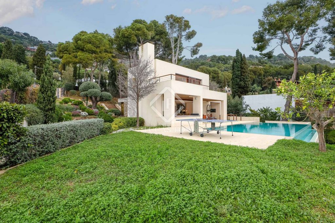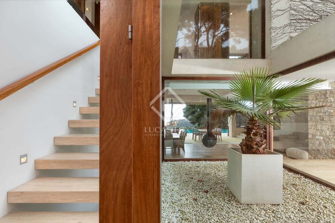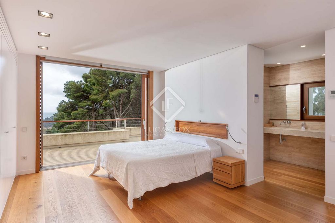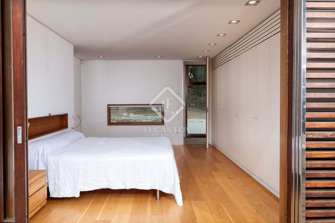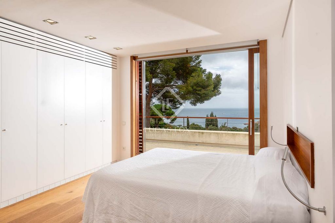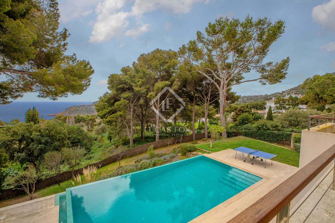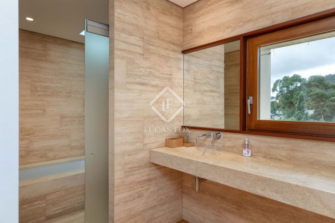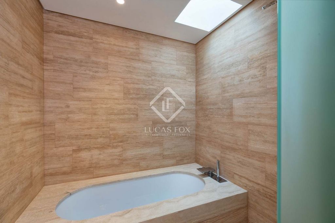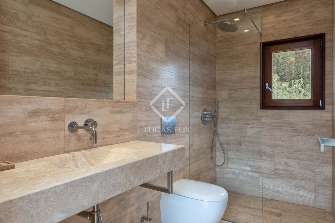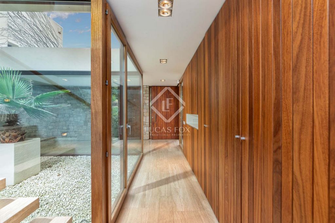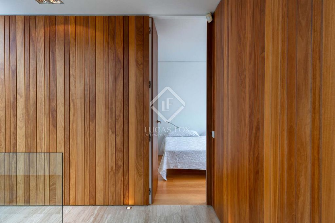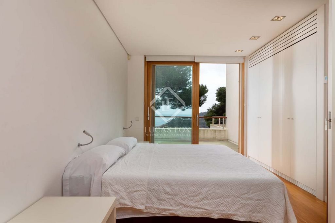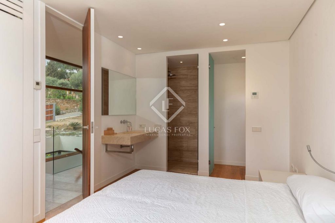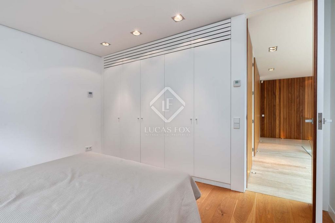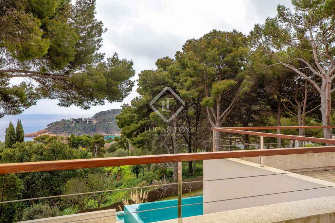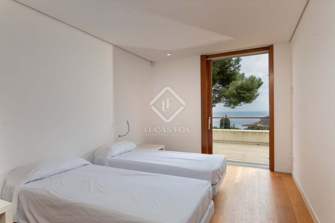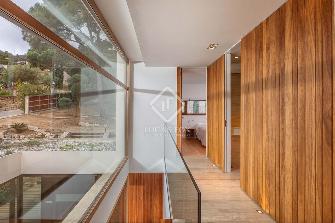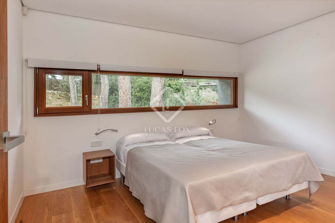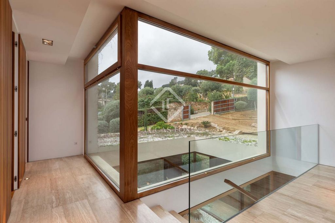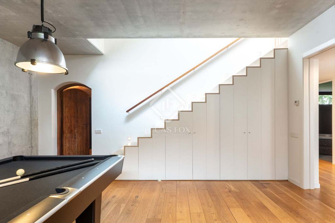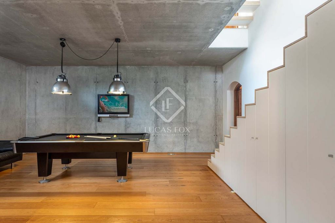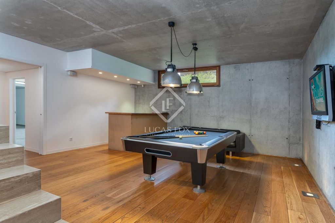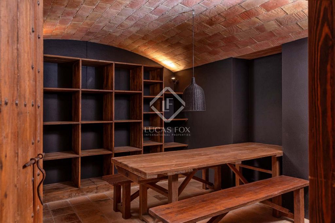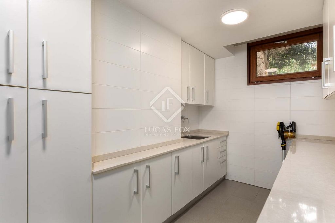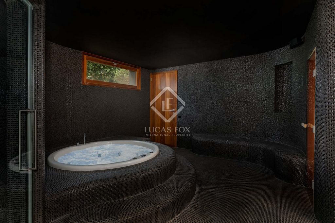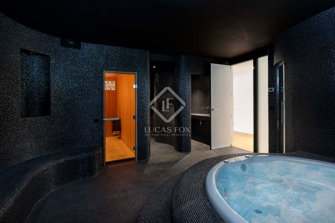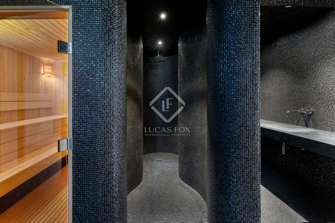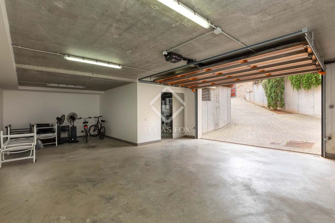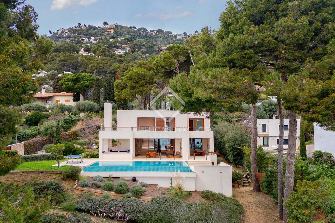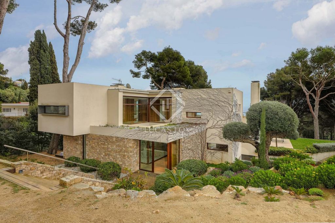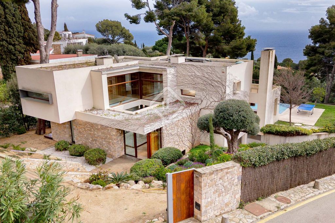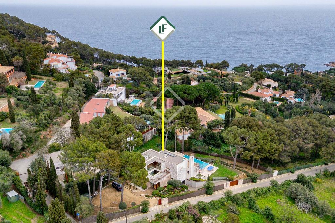3.100.000 EUR
DIE BILDER WERDEN GELADEN…
Häuser & Einzelhäuser (Zum Verkauf)
Aktenzeichen:
WUPO-T28617
/ cbr57389
Fabulous house in the sought-after area of Aiguablava, one of the most attractive locations on the Costa Brava. This property was designed and built by a renowned local architect and has been featured in several national architecture publications. Located within walking distance of the beach, the Camino de Ronda, and various amenities, the house sits on a gently sloping plot, maximizing the use of space and adding a sense of openness and comfort. On a 1,945 m² plot, this spectacular home offers four bedrooms, with the option of a fifth for service quarters. From the very first moment, the house impresses with its majestic entrance, where opening the main door reveals a spectacular view of the sea and the surrounding pine forest. The ground floor is centered around an elegant glass-enclosed interior patio, which not only creates a striking aesthetic impact but also floods the house with natural light, enhancing the feeling of transparency and connection with the surroundings. On this level, we find a spacious living-dining area with a fireplace, seamlessly integrated with the outdoor area, featuring a cozy chill-out space with an outdoor fireplace and a magnificent pool. From the living room, we pass through the indoor dining area, which connects to a semi-open kitchen that also links to the outdoor dining space and barbecue area. Ascending an elegant staircase that wraps around the interior patio, we reach the sleeping quarters, consisting of four bedrooms. The master suite features a spacious bedroom with a walk-in closet, access to a terrace with breathtaking views of the Mediterranean, and a full bathroom with a bathtub. A second suite, slightly smaller, includes a full bathroom with a shower and direct access to the terrace. Two additional double bedrooms—one with direct access to the terrace and sea views, and the other overlooking the garden—share a full bathroom with a shower. The semi-basement level is designed for leisure and relaxation, featuring a billiard room, a bar, a wine cellar, and a spectacular spa with a sauna, hammam, and jacuzzi. This level also has direct access to the exterior, perfect for completing a spa session with a refreshing dip in the pool. Additionally, this floor includes a laundry area, a garage with space for two cars and a motorcycle, and an optional service bedroom. The garden, in perfect harmony with the house, is filled with native vegetation, fruit trees, and flowers, creating a serene and enchanting environment. This extraordinary residence was designed and executed by the prestigious architectural firm Cobo del Arco, ensuring exclusive design and top-quality construction.
Mehr anzeigen
Weniger anzeigen
Fabulosa casa en la codiciada zona de Aiguablava, una de las más atractivas de la Costa Brava. Esta propiedad fue diseñada y construida por un reconocido arquitecto de la zona y ha sido destacada en varias publicaciones de arquitectura a nivel nacional. Ubicada a poca distancia a pie de la playa, el camino de ronda y diversas comodidades, la casa se encuentra sobre una parcela ligeramente inclinada, lo que permite aprovechar al máximo el terreno y añade una sensación de amplitud y comodidad. En una parcela de 1.945 m², se levanta esta espectacular vivienda de 4 dormitorios, con la opción de un quinto destinado al servicio. Desde el primer momento, la casa impresiona con su entrada majestuosa, que al abrir la puerta principal nos recibe con una vista espectacular al mar y al bosque de pinos. La planta baja se organiza en torno a un elegante patio interior acristalado, que no solo aporta un gran impacto estético, sino que también inunda la casa de luz natural y crea una sensación de transparencia y conexión con el entorno. En esta planta encontramos un amplio salón-comedor con chimenea, que se integra perfectamente con la zona exterior, donde hay un acogedor espacio chill-out con chimenea al aire libre y una magnífica piscina. Desde el salón pasamos al comedor interior, que conecta con una cocina semiabierta y, a su vez, con el comedor exterior y la zona de barbacoa. Subiendo por una elegante escalera que rodea el patio interior, accedemos a la zona de descanso, compuesta por cuatro dormitorios. La suite principal cuenta con un amplio dormitorio con vestidor, salida a una terraza con impresionantes vistas al Mediterráneo y un baño completo con bañera. La segunda suite, algo más pequeña, también dispone de un baño completo con ducha y acceso directo a la terraza. Los otros dos dormitorios son dobles; uno de ellos con salida a la terraza y vistas al mar, y el otro con vistas al jardín. Estos comparten un baño completo con ducha. La planta semisótano está diseñada para el disfrute y la relajación. Aquí encontramos una sala de billar, un bar, una bodega y un espectacular spa con sauna, hammam y jacuzzi, además de acceso al exterior, ideal para completar la experiencia con un baño en la piscina. En esta planta también se ubican la zona de lavandería, el garaje con capacidad para dos coches y una moto, y un dormitorio opcional para el servicio. El jardín, en perfecta armonía con la casa, está lleno de vegetación autóctona, árboles frutales y flores, creando un entorno natural y encantador. Esta extraordinaria residencia fue diseñada y ejecutada por el prestigioso despacho de Arquitectos Cobo del Arco, garantizando un diseño exclusivo y una construcción de máxima calidad.
Fabulous house in the sought-after area of Aiguablava, one of the most attractive locations on the Costa Brava. This property was designed and built by a renowned local architect and has been featured in several national architecture publications. Located within walking distance of the beach, the Camino de Ronda, and various amenities, the house sits on a gently sloping plot, maximizing the use of space and adding a sense of openness and comfort. On a 1,945 m² plot, this spectacular home offers four bedrooms, with the option of a fifth for service quarters. From the very first moment, the house impresses with its majestic entrance, where opening the main door reveals a spectacular view of the sea and the surrounding pine forest. The ground floor is centered around an elegant glass-enclosed interior patio, which not only creates a striking aesthetic impact but also floods the house with natural light, enhancing the feeling of transparency and connection with the surroundings. On this level, we find a spacious living-dining area with a fireplace, seamlessly integrated with the outdoor area, featuring a cozy chill-out space with an outdoor fireplace and a magnificent pool. From the living room, we pass through the indoor dining area, which connects to a semi-open kitchen that also links to the outdoor dining space and barbecue area. Ascending an elegant staircase that wraps around the interior patio, we reach the sleeping quarters, consisting of four bedrooms. The master suite features a spacious bedroom with a walk-in closet, access to a terrace with breathtaking views of the Mediterranean, and a full bathroom with a bathtub. A second suite, slightly smaller, includes a full bathroom with a shower and direct access to the terrace. Two additional double bedrooms—one with direct access to the terrace and sea views, and the other overlooking the garden—share a full bathroom with a shower. The semi-basement level is designed for leisure and relaxation, featuring a billiard room, a bar, a wine cellar, and a spectacular spa with a sauna, hammam, and jacuzzi. This level also has direct access to the exterior, perfect for completing a spa session with a refreshing dip in the pool. Additionally, this floor includes a laundry area, a garage with space for two cars and a motorcycle, and an optional service bedroom. The garden, in perfect harmony with the house, is filled with native vegetation, fruit trees, and flowers, creating a serene and enchanting environment. This extraordinary residence was designed and executed by the prestigious architectural firm Cobo del Arco, ensuring exclusive design and top-quality construction.
Aktenzeichen:
WUPO-T28617
Land:
ES
Region:
Girona
Stadt:
Begur
Postleitzahl:
17255
Kategorie:
Wohnsitze
Anzeigentyp:
Zum Verkauf
Immobilientyp:
Häuser & Einzelhäuser
Immobilien-Subtyp:
Villa
Größe der Immobilie :
597 m²
Größe des Grundstücks:
1.945 m²
Schlafzimmer:
5
Badezimmer:
5
Möbliert:
Ja
Ausgestattete Küche:
Ja
Parkplätze:
1
Garagen:
1
Alarm:
Ja
Schwimmbad:
Ja
Airconditioning:
Ja
Kamin:
Ja
Balkon:
Ja
Terasse:
Ja
Grill für draußen:
Ja
