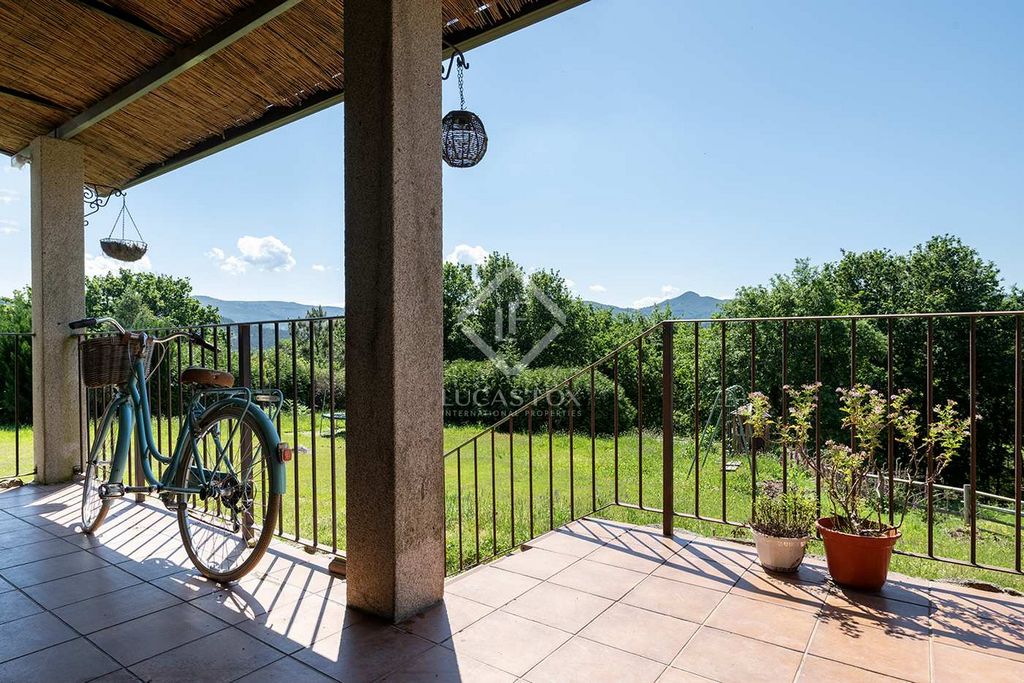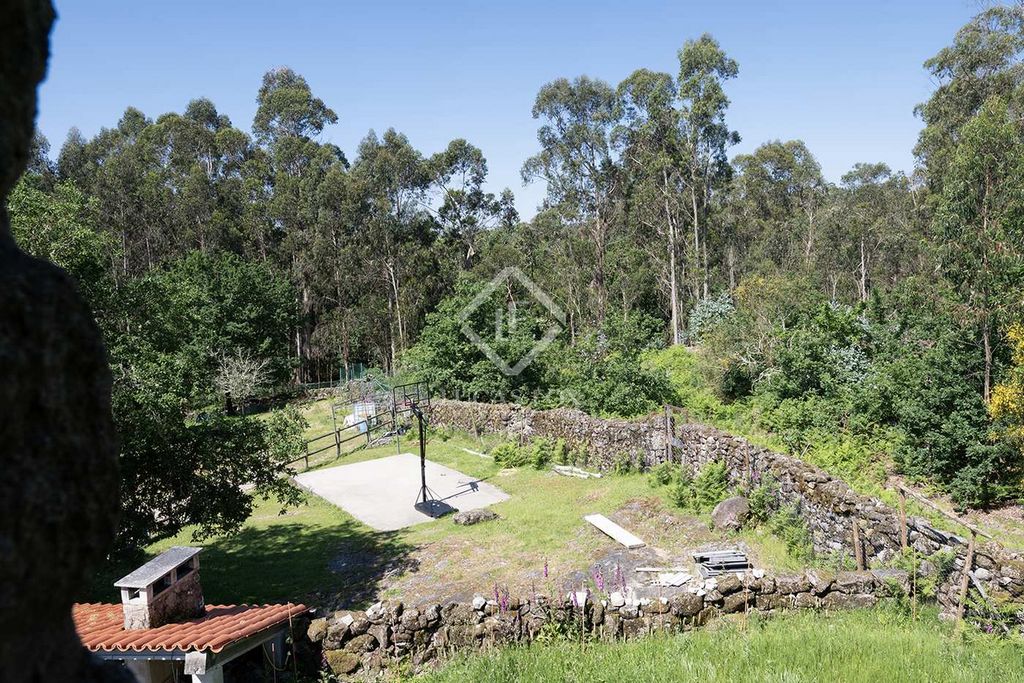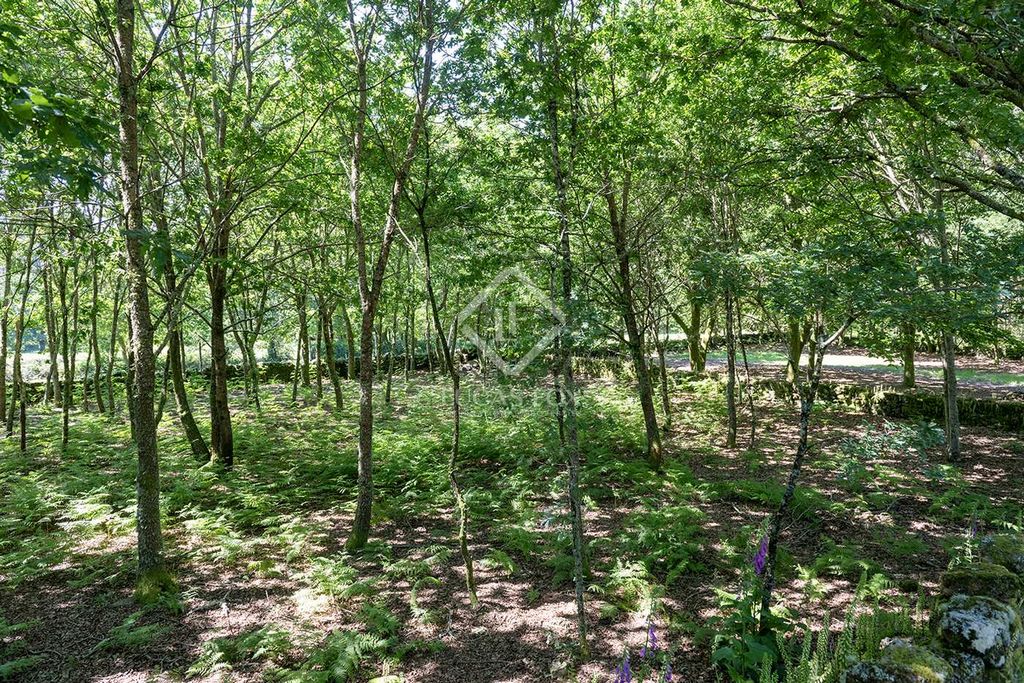DIE BILDER WERDEN GELADEN…
Häuser & einzelhäuser zum Verkauf in Fornelos de Montes
310.000 EUR
Häuser & Einzelhäuser (Zum Verkauf)
Aktenzeichen:
WUPO-T24800
/ vig44737
A lovely charming villa with a modern interior design updated in 2022 consists of a plot measuring 11.000 sqm, mixed with a garden area, a small forest filled with mature trees and plants. The property is situated in the highest area of the village of A Brenxa,, which belongs to the town of Fornelos de Montes. It is south facing. The entrance to the house is through a magnificent porch with beautiful views of the valley. We enter the house into a cosy living room decorated with country-style wallpaper, high ceilings and exposed beams. In this area, there is a small wood-burning fireplace, and we can find three different spaces: the living room area, the dining area with a pellet stove, and a fantastic fully equipped kitchen with beautiful views and lots of natural light. We can find a bathroom and three bedrooms with built-in wardrobes on this same floor. On the first floor, we access the main suite area, where we can see a fantastic dressing room, a bathroom, a bedroom, and storage space. The floors are wooden, and all rooms have electric radiators. This property also has another small stone house currently used for storage, a barbecue area, and a chicken coop. This beautiful property would be ideal for a growing family that would like to live a short distance to bigger cities or for a second home residence in an area to enjoy nature and a relaxed lifestyle. Please contact us for further ionformatiion.
Mehr anzeigen
Weniger anzeigen
A lovely charming villa with a modern interior design updated in 2022 consists of a plot measuring 11.000 sqm, mixed with a garden area, a small forest filled with mature trees and plants. The property is situated in the highest area of the village of A Brenxa,, which belongs to the town of Fornelos de Montes. It is south facing. The entrance to the house is through a magnificent porch with beautiful views of the valley. We enter the house into a cosy living room decorated with country-style wallpaper, high ceilings and exposed beams. In this area, there is a small wood-burning fireplace, and we can find three different spaces: the living room area, the dining area with a pellet stove, and a fantastic fully equipped kitchen with beautiful views and lots of natural light. We can find a bathroom and three bedrooms with built-in wardrobes on this same floor. On the first floor, we access the main suite area, where we can see a fantastic dressing room, a bathroom, a bedroom, and storage space. The floors are wooden, and all rooms have electric radiators. This property also has another small stone house currently used for storage, a barbecue area, and a chicken coop. This beautiful property would be ideal for a growing family that would like to live a short distance to bigger cities or for a second home residence in an area to enjoy nature and a relaxed lifestyle. Please contact us for further ionformatiion.
Encantador chalet con un moderno diseño interior actualizado en 2022 que consta de una parcela de 11.000m2, mezclada con una zona ajardinada, un pequeño bosque lleno de árboles y plantas. Esta propiedad está situada en el municipio de Fornelos de Montes. La orientación es sur. La entrada a la casa se realiza a través de un magnífico porche con preciosas vistas al valle. Accedemos a la casa a un acogedor salón decorado con papel pintado de estilo rústico, techos altos y vigas vistas. En esta zona, hay una pequeña chimenea de leña, y podemos encontrar tres espacios diferenciados: la zona de estar, la zona de comedor con estufa de pellets, y una fantástica cocina totalmente equipada con preciosas vistas y mucha luz natural. En esta misma planta encontramos un baño y tres dormitorios con armarios empotrados. En la primera planta, accedemos a la habitación principal, donde podemos ver un fantástico vestidor, un baño, un dormitorio, y también espacio de almacenaje. Los suelos son de madera, y todas las estancias disponen de radiadores eléctricos. Esta propiedad también cuenta con otra casita de piedra utilizada actualmente como almacén, una zona de barbacoa y un gallinero. Esta hermosa propiedad sería ideal para una familia en crecimiento que le gustaría vivir a poca distancia de las ciudades más grandes o para una segunda residencia en una zona para disfrutar de la naturaleza y un estilo de vida relajado.
Aktenzeichen:
WUPO-T24800
Land:
ES
Region:
Pontevedra
Stadt:
Vilan
Postleitzahl:
36847
Kategorie:
Wohnsitze
Anzeigentyp:
Zum Verkauf
Immobilientyp:
Häuser & Einzelhäuser
Immobilien-Subtyp:
Villa
Größe der Immobilie :
164 m²
Größe des Grundstücks:
11.000 m²
Schlafzimmer:
4
Badezimmer:
2
Möbliert:
Ja
Ausgestattete Küche:
Ja
Parkplätze:
1
Alarm:
Ja
Kamin:
Ja
Terasse:
Ja
Keller:
Ja
Hohe Decken:
Ja
Grill für draußen:
Ja
































