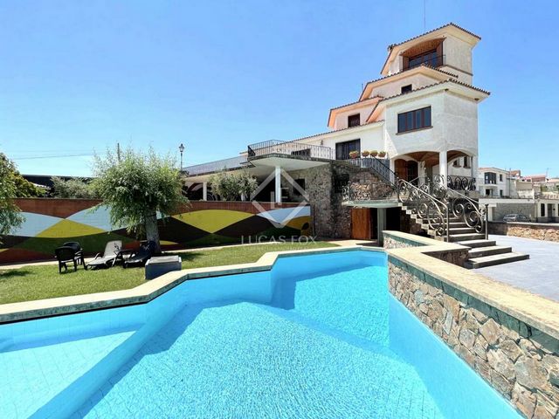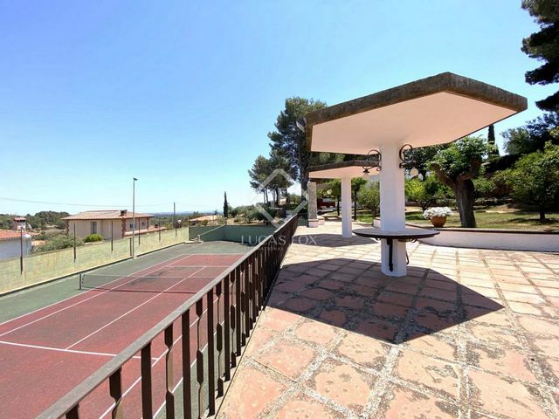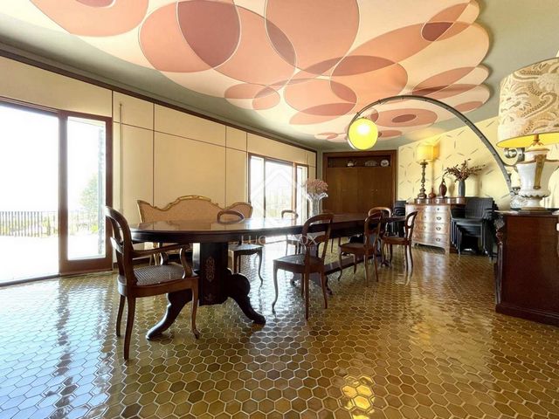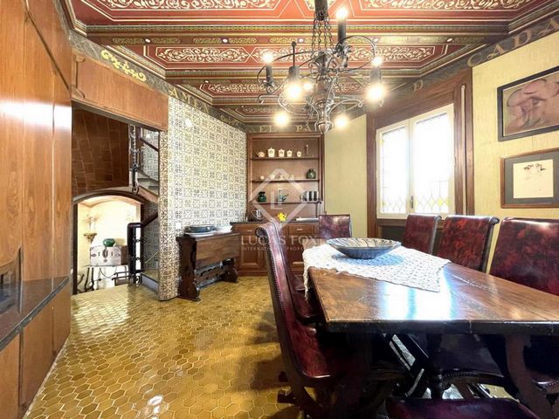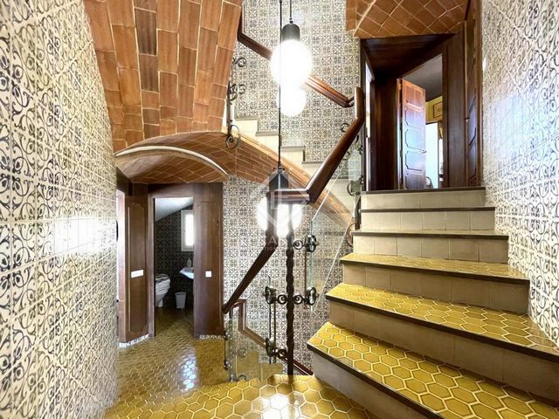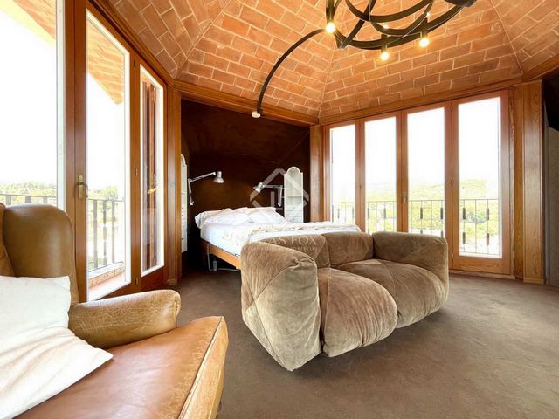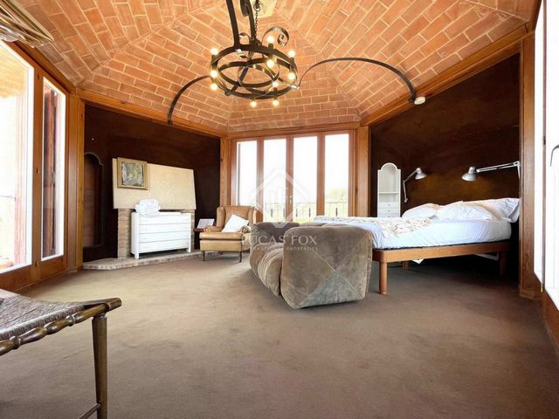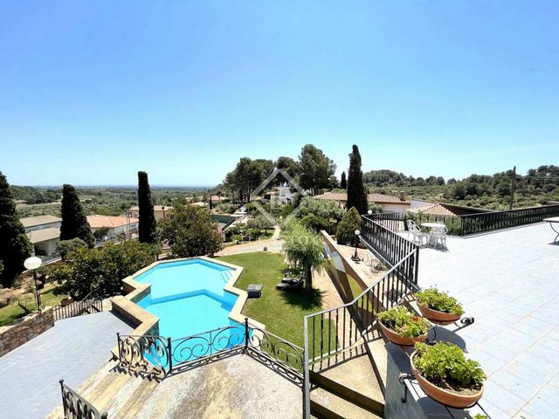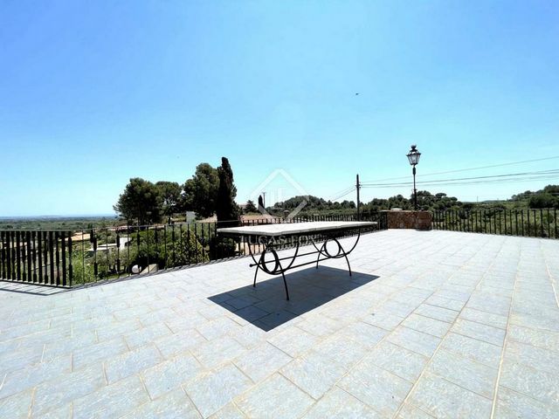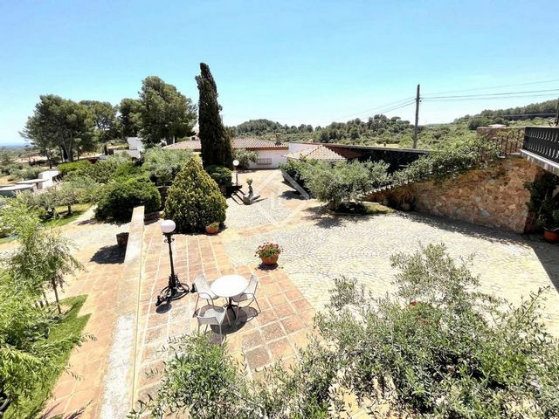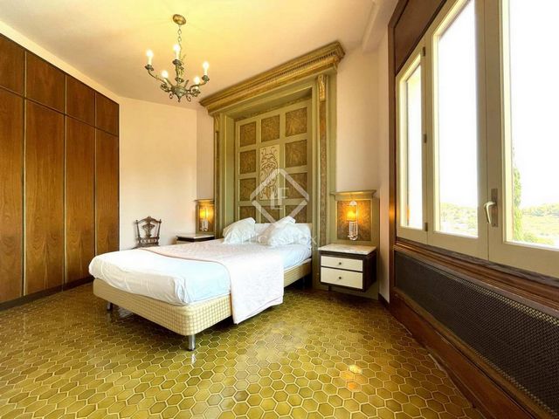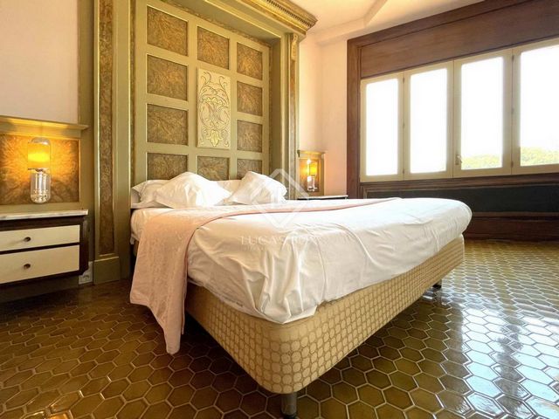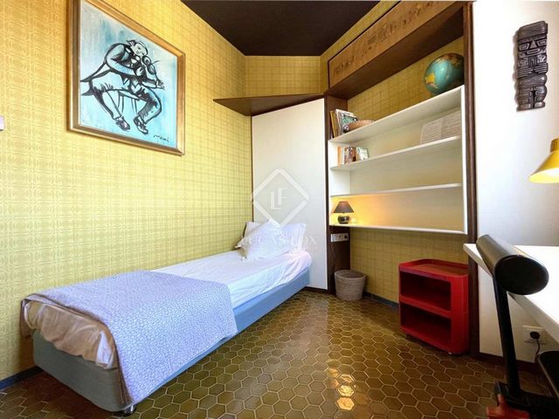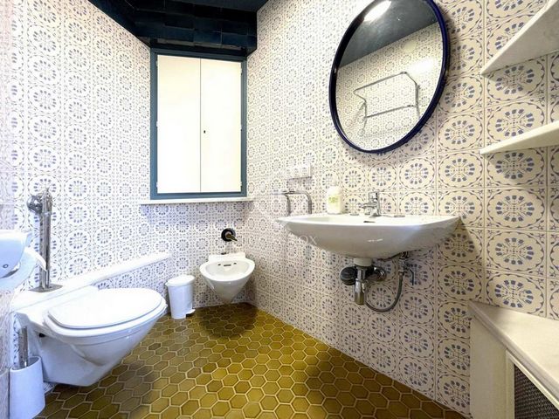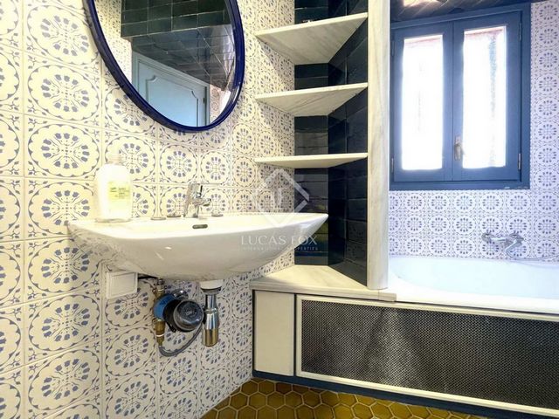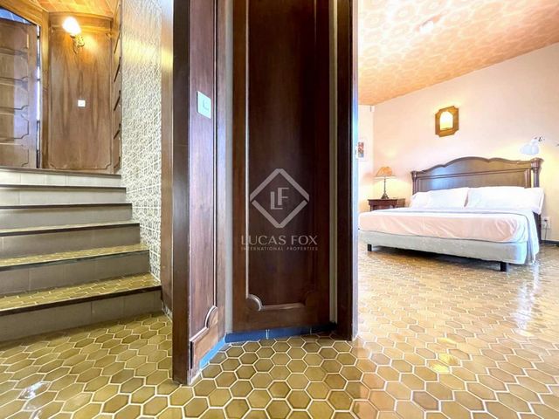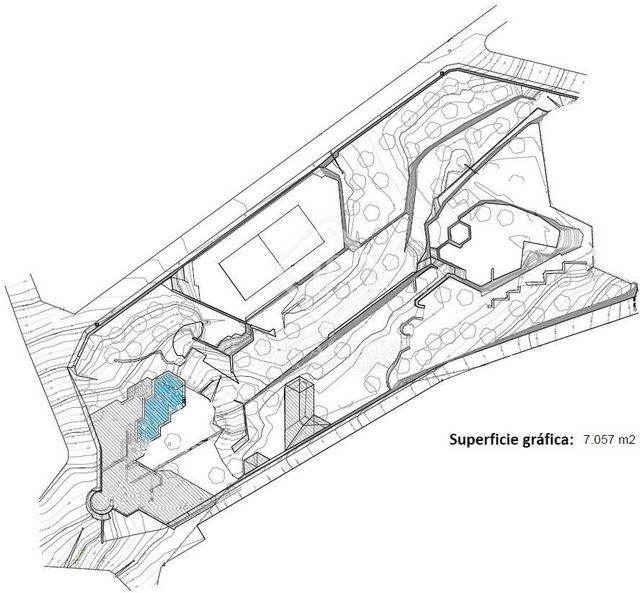DIE BILDER WERDEN GELADEN…
Häuser & einzelhäuser zum Verkauf in Riudecanyes
1.325.000 EUR
Häuser & Einzelhäuser (Zum Verkauf)
Aktenzeichen:
WUPO-T24671
/ tar33980
This fantastic villa located in Riudecanyes was built in the 70s by a prestigious architect from the area as his own summer residence. It is ideal for a family and one of its peculiarities is the hexagonal floor built on an old circular tower. Its construction took 10 years to complete. It is worth highlighting the abundance of architectural details, both inside and exterior. It has an area of more than 400 m² for property, which is distributed in nine bedrooms, five bathroom, a kitchen, a large dining room with access to the viewing terrace, several living rooms and a library. Next to a garden area is the beautiful three-level pool. The entrance can also be used as a diving board. The rest of the surface, up to 1,138 m², corresponds to warehouses and auxiliary buildings, such as the summer dining room with barbecue or the woodshed, with drying space for the aromatic plants that grow on the building itself. Also, enjoy a tennis court. As it has an urban plot of more than 7,000 m², expanding the surface could be studied depending on the needs. Even for the development and construction project of single-family homes. The current regulations are available; see options. La Finca has a tourist license, all in an exceptional location, near the mountains and 20 minutes from the sea.
Mehr anzeigen
Weniger anzeigen
Esta fantástica villa situada en Riudecanyes fue construida en los años 70 por un prestigioso arquitecto de la zona como su propia residencia veraniega. Es ideal para una familia y una de sus particularidades es la planta hexagonal construida sobre una antigua torre circular. La construcción de la misma tardó 10 años en completarse. Cabe destacar la abundancia de detalles arquitectónicos, tanto en su interior como en el exterior. Dispone de una superficie de más de 400 m² destinados a vivienda, que se distribuyen en nueve dormitorios, cinco cuartos de baño, una cocina, un gran comedor con salida a la terraza mirador, varios salones y una biblioteca. Junto a una zona ajardinada está la preciosa piscina de tres alturas. La entrada también puede usarse como trampolín. El resto de la superficie hasta los 1.138 m² corresponde a almacenes y edificaciones auxiliares, como el comedor de verano con barbacoa o la leñera, con espacio de secado para las plantas aromáticas que crecen en la propia finca. Además, disfruta de una pista de tenis. Como dispone de una parcela urbana con más de 7.000 m², podría estudiarse la ampliación de la superficie en función de las necesidades. Incluso para la promoción y proyecto de construcción de casas unifamiliares. Está disponible la normativa vigente; consulte las opciones. La finca dispone de licencia turística, todo ello en una situación excepcional, cerca de la montaña y a 20 minutos del mar.
This fantastic villa located in Riudecanyes was built in the 70s by a prestigious architect from the area as his own summer residence. It is ideal for a family and one of its peculiarities is the hexagonal floor built on an old circular tower. Its construction took 10 years to complete. It is worth highlighting the abundance of architectural details, both inside and exterior. It has an area of more than 400 m² for property, which is distributed in nine bedrooms, five bathroom, a kitchen, a large dining room with access to the viewing terrace, several living rooms and a library. Next to a garden area is the beautiful three-level pool. The entrance can also be used as a diving board. The rest of the surface, up to 1,138 m², corresponds to warehouses and auxiliary buildings, such as the summer dining room with barbecue or the woodshed, with drying space for the aromatic plants that grow on the building itself. Also, enjoy a tennis court. As it has an urban plot of more than 7,000 m², expanding the surface could be studied depending on the needs. Even for the development and construction project of single-family homes. The current regulations are available; see options. La Finca has a tourist license, all in an exceptional location, near the mountains and 20 minutes from the sea.
Aktenzeichen:
WUPO-T24671
Land:
ES
Region:
Tarragona
Stadt:
Riudecanyes
Postleitzahl:
43771
Kategorie:
Wohnsitze
Anzeigentyp:
Zum Verkauf
Immobilientyp:
Häuser & Einzelhäuser
Immobilien-Subtyp:
Villa
Größe der Immobilie :
797 m²
Größe des Grundstücks:
7.057 m²
Schlafzimmer:
9
Badezimmer:
5
