DIE BILDER WERDEN GELADEN…
Lagerhäuser & industrieräume zum Verkauf in Bezirk Larnaka
946.000 EUR
Lagerhäuser & Industrieräume (Zum Verkauf)
Aktenzeichen:
WJTH-T865
/ 42277
Aktenzeichen:
WJTH-T865
Land:
CY
Stadt:
Larnaca
Kategorie:
Kommerziell
Anzeigentyp:
Zum Verkauf
Immobilientyp:
Lagerhäuser & Industrieräume
Immobilien-Subtyp:
Lager
Größe der Immobilie :
2.300 m²
Größe des Grundstücks:
4.181 m²
Zimmer:
7
WC:
2
Anzahl an Stockwerken:
2
Möbliert:
Ja
Parkplätze:
1
Fahrstuhl:
Ja
Sammelkanalisation:
Ja
Empfangshalle:
Ja
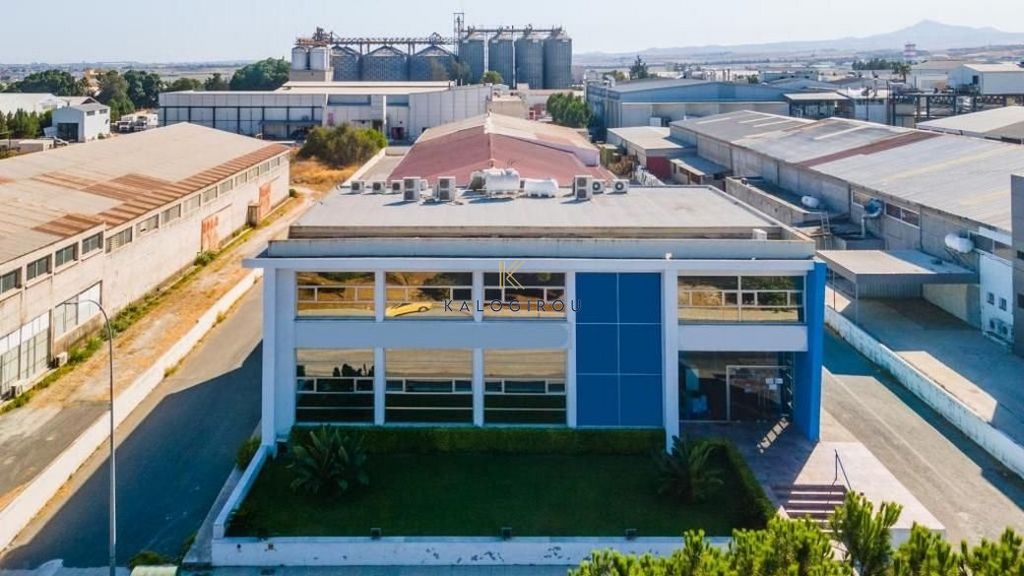
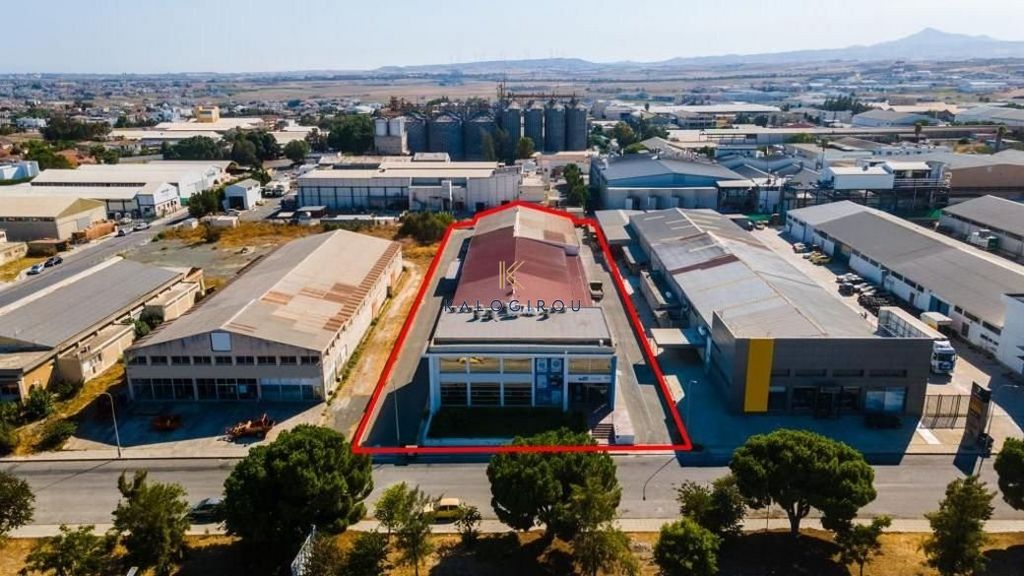
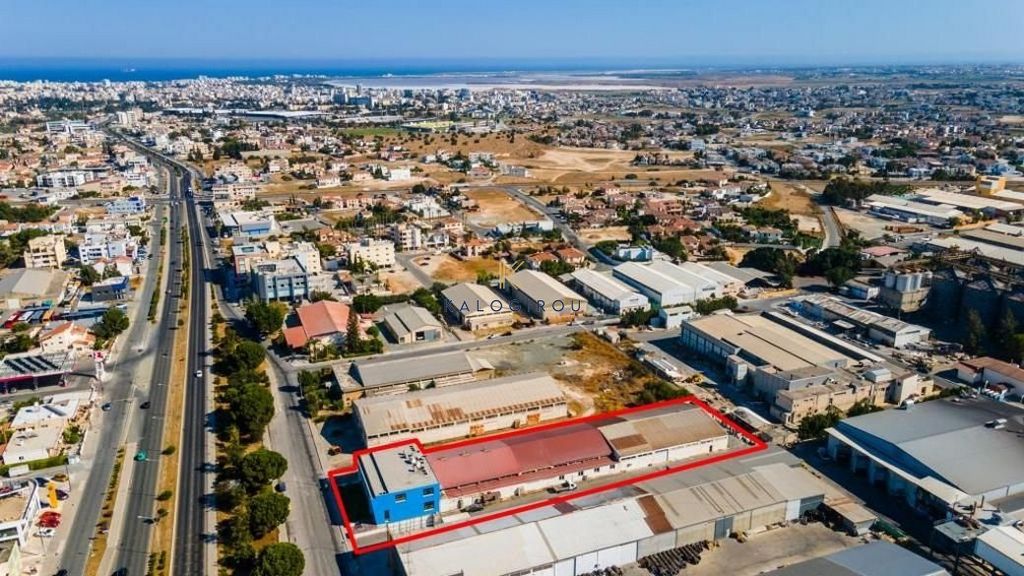
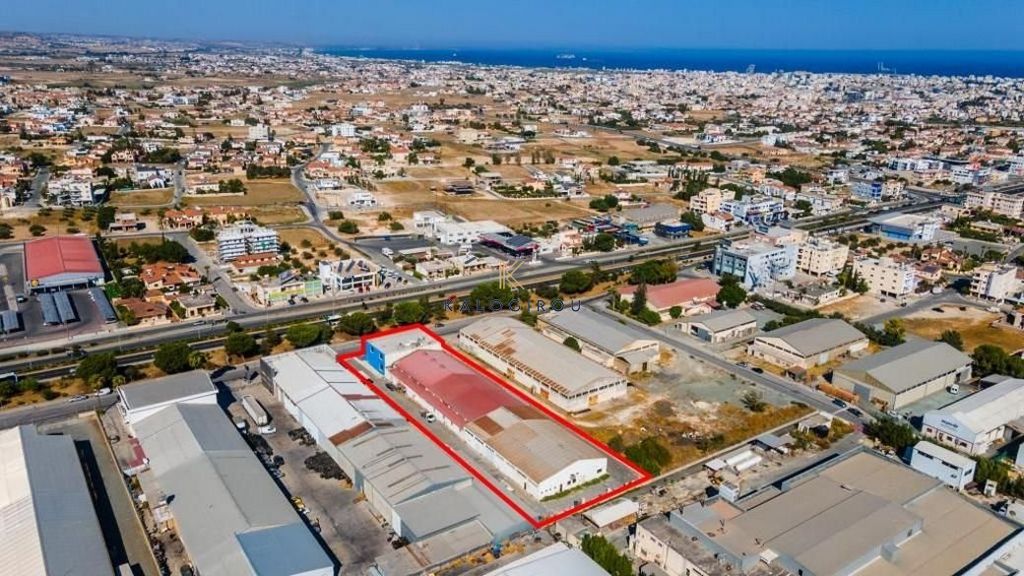
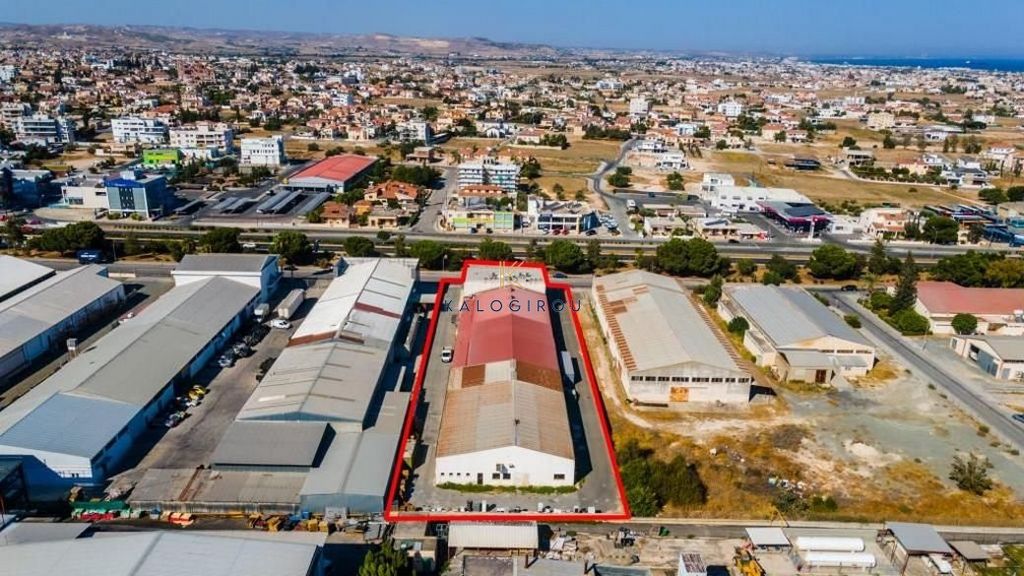
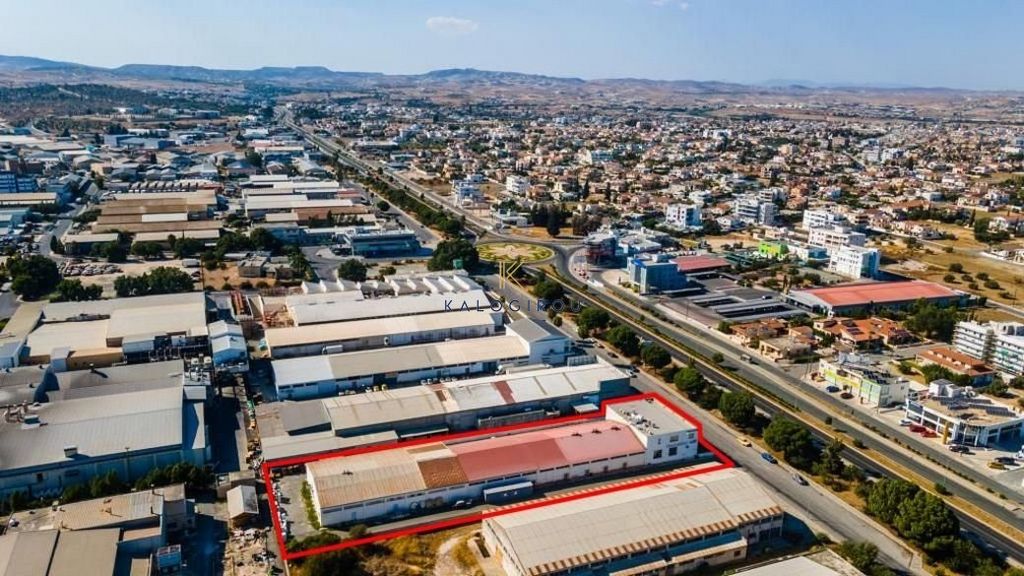
Warehouse with Showroom for Sale in Industrial area of Aradippou, in Larnaca. The industrial area benefits from having direct access onto the main motorway network with great connectivity and easy access to all cities including Nicosia, Limassol, Paralimni as well as Larnaca’s city Centre. Additionally, they are only a short drive away from Cyprus’s International Airport and Larnaca’s harbor. Ware house for sale in Industrial Aradippou area, Larnaca. It consists of a two storey building/showroom on the front side and a warehouse/storage space/workshop at the back side. The showroom comprises a reception, small kitchen, toilets, various open spaces for displaying goods, a main office, a server room/storage and open hallways. Access to the upper floor is achieved through an internal staircase and a lift. The upper floor comprises various open spaces, office areas, a kitchen, toilets, and storage. The ground floor and first floor have an area of 350sqm each, while the warehouse has a covered area of 1,600sqm. It is noted that the property is partially occupied. Mehr anzeigen Weniger anzeigen Located in Larnaca.
Warehouse with Showroom for Sale in Industrial area of Aradippou, in Larnaca. The industrial area benefits from having direct access onto the main motorway network with great connectivity and easy access to all cities including Nicosia, Limassol, Paralimni as well as Larnaca’s city Centre. Additionally, they are only a short drive away from Cyprus’s International Airport and Larnaca’s harbor. Ware house for sale in Industrial Aradippou area, Larnaca. It consists of a two storey building/showroom on the front side and a warehouse/storage space/workshop at the back side. The showroom comprises a reception, small kitchen, toilets, various open spaces for displaying goods, a main office, a server room/storage and open hallways. Access to the upper floor is achieved through an internal staircase and a lift. The upper floor comprises various open spaces, office areas, a kitchen, toilets, and storage. The ground floor and first floor have an area of 350sqm each, while the warehouse has a covered area of 1,600sqm. It is noted that the property is partially occupied.