800.000 EUR
700.000 EUR
815.000 EUR
985.000 EUR
890.000 EUR
829.000 EUR
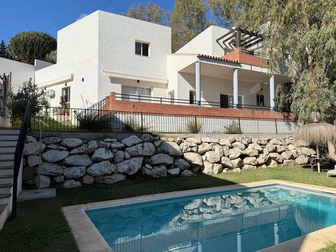
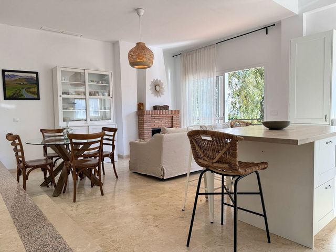
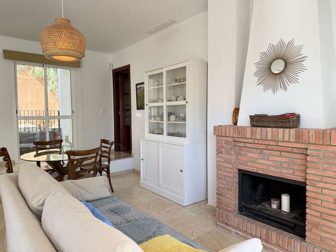
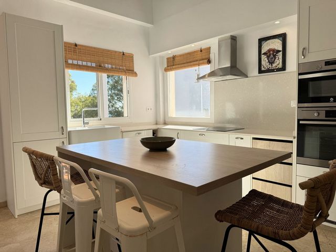
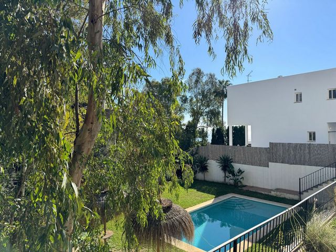
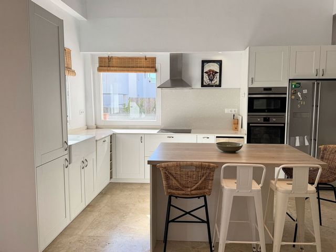
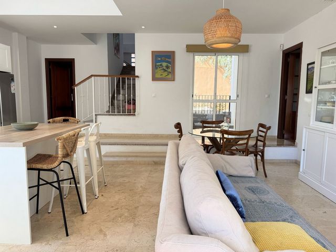
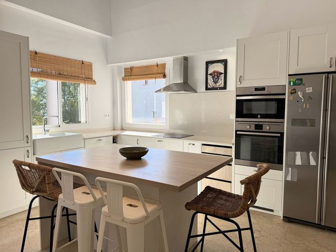
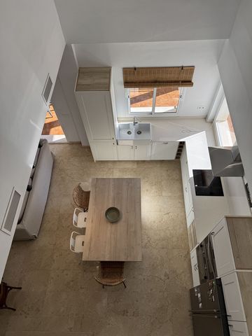
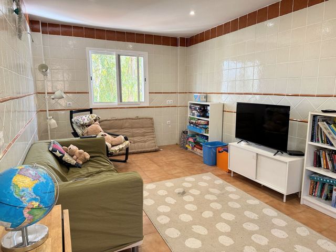
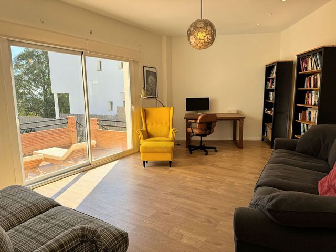
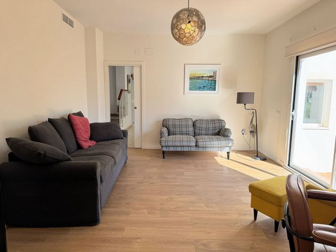
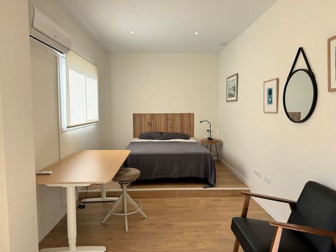
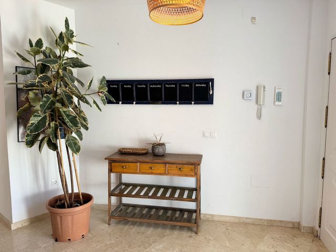
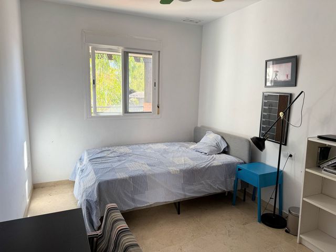
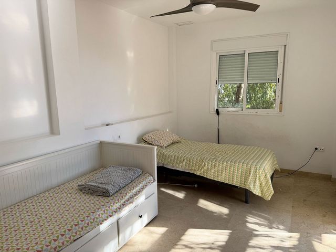
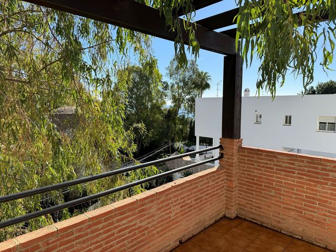
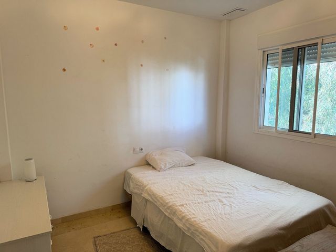
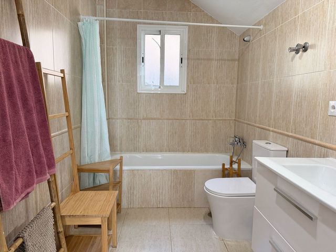
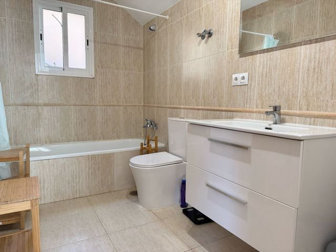
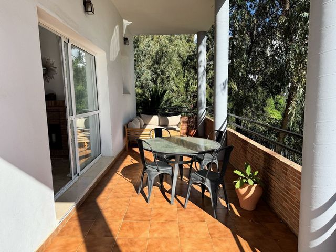
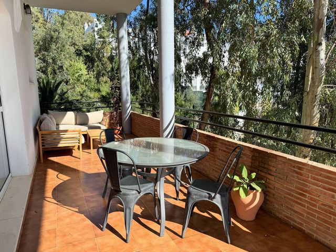
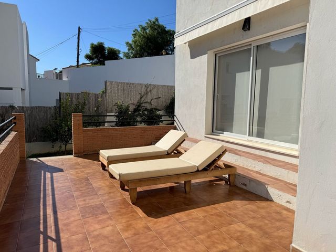
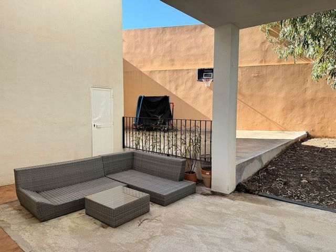
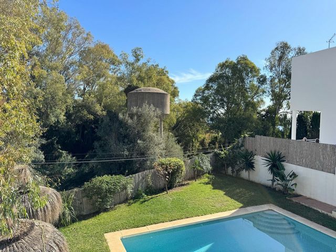
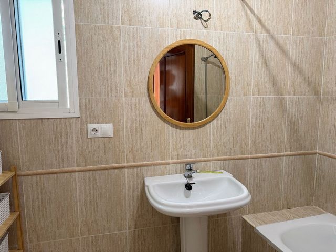
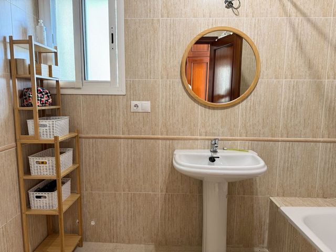
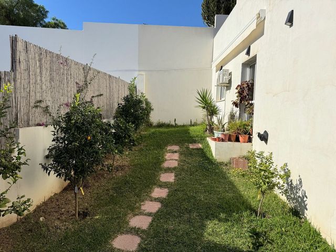
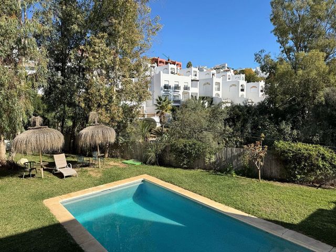
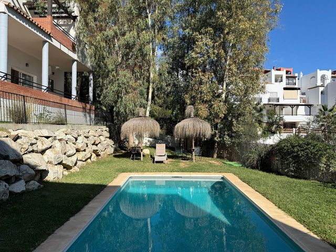
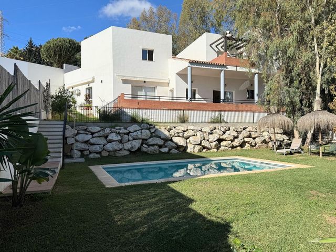
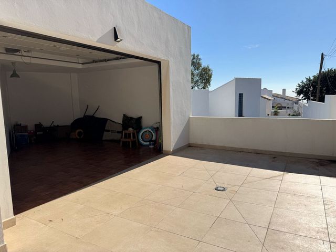
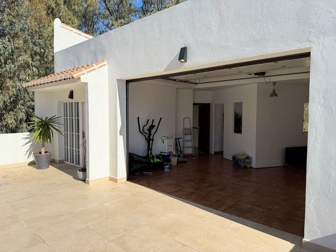
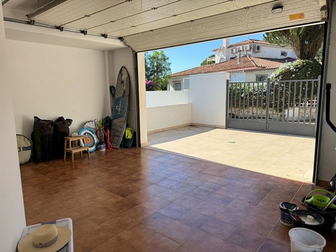
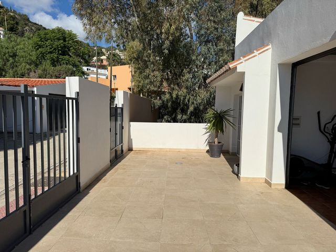
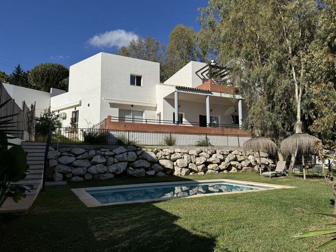
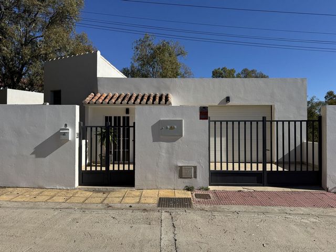
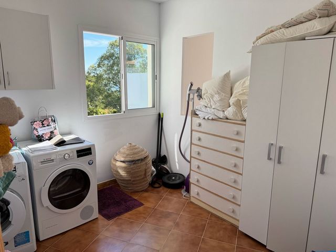
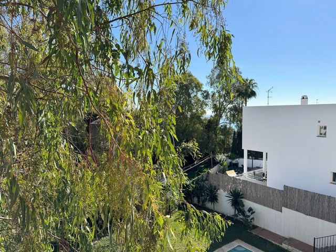
This two-story villa spans 320 m², situated on a 790 m² plot, and offers five bedrooms, a spacious living room, a kitchen-dining area, and a garage.Upper FloorEntry to the villa is on the upper floor, where an expansive outdoor area doubles as a porch for seating or as private parking. Inside, the entryway is open and inviting, featuring a four-door built-in wardrobe ideal for coats and shoes. This floor has three bedrooms and two bathrooms. The master suite includes an en-suite bathroom and a terrace with stunning sea views, while all bedrooms benefit from central air conditioning. Marble flooring adds a touch of elegance to the entire upper level.The upper floor also includes a spacious garage with parking for one car, along with extra space for bicycles, sports equipment, and storage. The garage is complete with a laundry room equipped for a washer, dryer, and additional shelving.Ground FloorOn the ground floor, you’ll find a generous kitchen-dining area, a cozy living room, two bedrooms, and a bathroom. The kitchen is fitted with high-quality Schmidt cabinetry and an island that seats up to five. A fireplace adds warmth to the dining area, which, like all ground-floor rooms, opens to the garden. The ground level, updated in 2021, includes wood flooring in the newly expanded living room area.This floor also features a large front porch overlooking the garden and a rear section with a secondary porch and a play area for children. Additionally, there is a 30 m² storage room that is prepped for conversion into an extra room with a bathroom, as plumbing is already installed. Central air conditioning is also available throughout this level. Mehr anzeigen Weniger anzeigen Esta villa de dos plantas cuenta con 320 m² de superficie en una parcela de 790 m² e incluye cinco dormitorios, un amplio salón, una cocina-comedor y un garaje.Planta SuperiorLa entrada a la villa se encuentra en la planta superior, donde un área exterior amplia funciona como porche para una zona de estar o como aparcamiento privado. En el interior, el recibidor es espacioso y acogedor, con un armario empotrado de cuatro puertas, ideal para abrigos y zapatos. Esta planta cuenta con tres dormitorios y dos baños. La suite principal incluye un baño privado y una terraza con impresionantes vistas al mar, mientras que todos los dormitorios tienen aire acondicionado central. El suelo de toda la planta superior es de mármol, lo que añade un toque de elegancia.La planta superior también cuenta con un amplio garaje con capacidad para un coche, además de espacio adicional para bicicletas, equipo deportivo y almacenamiento. El garaje incluye un cuarto de lavandería equipado para lavadora, secadora y estanterías adicionales.Planta BajaEn la planta baja se encuentra una generosa cocina-comedor, un acogedor salón, dos dormitorios y un baño. La cocina está equipada con mobiliario de alta calidad Schmidt y una isla con capacidad para cinco personas. Una chimenea añade calidez al comedor, que, al igual que todas las habitaciones de la planta baja, tiene acceso al jardín. Esta planta fue renovada en 2021, y el área del salón ampliado cuenta con suelos de madera.Esta planta también dispone de un gran porche frontal con vistas al jardín y una parte trasera con un segundo porche y una zona de juegos para niños. Además, hay un trastero de 30 m² que está listo para ser convertido en una habitación adicional con baño, ya que cuenta con preinstalación de fontanería. La planta baja también dispone de aire acondicionado central. Located in Benalmadena.
This two-story villa spans 320 m², situated on a 790 m² plot, and offers five bedrooms, a spacious living room, a kitchen-dining area, and a garage.Upper FloorEntry to the villa is on the upper floor, where an expansive outdoor area doubles as a porch for seating or as private parking. Inside, the entryway is open and inviting, featuring a four-door built-in wardrobe ideal for coats and shoes. This floor has three bedrooms and two bathrooms. The master suite includes an en-suite bathroom and a terrace with stunning sea views, while all bedrooms benefit from central air conditioning. Marble flooring adds a touch of elegance to the entire upper level.The upper floor also includes a spacious garage with parking for one car, along with extra space for bicycles, sports equipment, and storage. The garage is complete with a laundry room equipped for a washer, dryer, and additional shelving.Ground FloorOn the ground floor, you’ll find a generous kitchen-dining area, a cozy living room, two bedrooms, and a bathroom. The kitchen is fitted with high-quality Schmidt cabinetry and an island that seats up to five. A fireplace adds warmth to the dining area, which, like all ground-floor rooms, opens to the garden. The ground level, updated in 2021, includes wood flooring in the newly expanded living room area.This floor also features a large front porch overlooking the garden and a rear section with a secondary porch and a play area for children. Additionally, there is a 30 m² storage room that is prepped for conversion into an extra room with a bathroom, as plumbing is already installed. Central air conditioning is also available throughout this level.