277.224 EUR
255.000 EUR
199.054 EUR
233.940 EUR
264.800 EUR
264.800 EUR
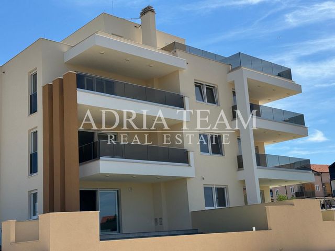
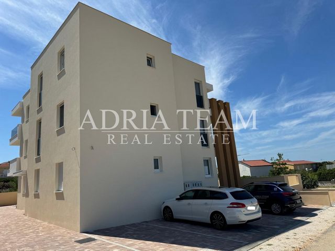
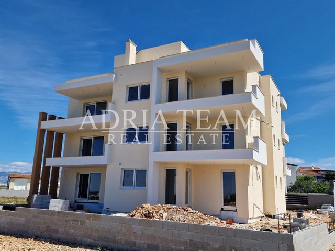
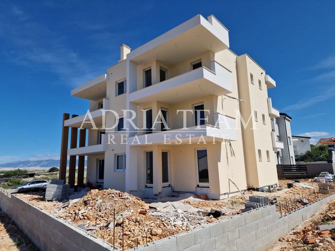
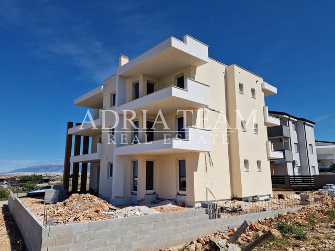
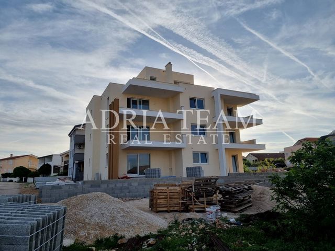
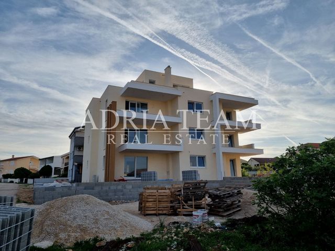
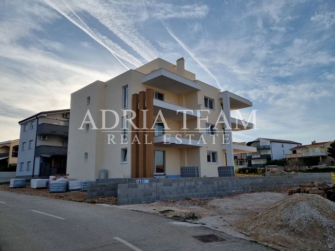
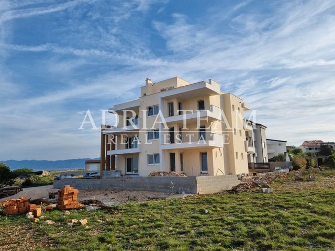
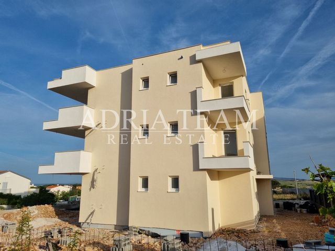
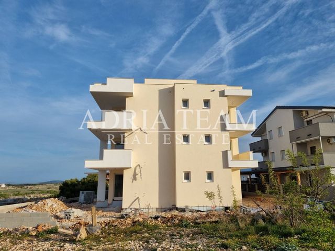
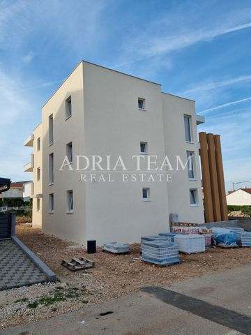
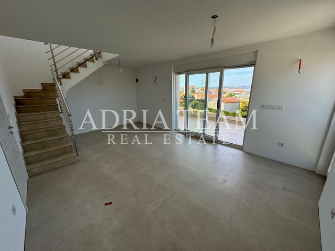
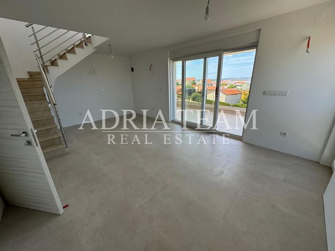
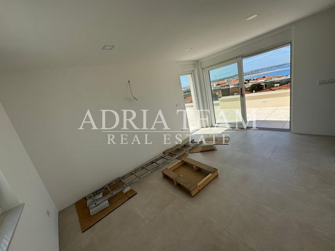
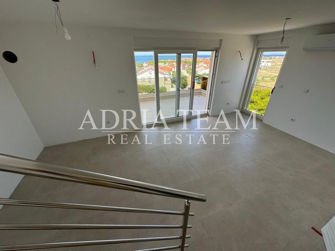
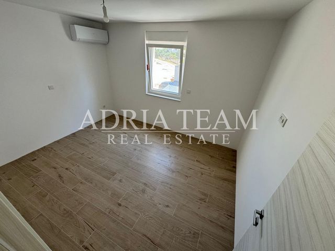
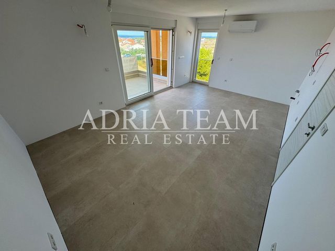
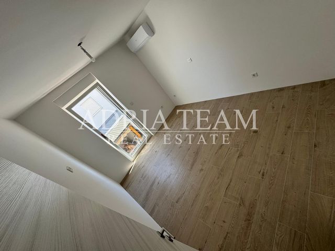
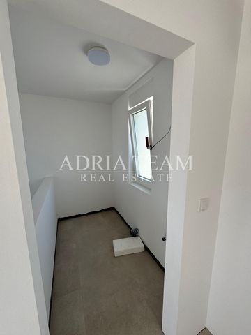
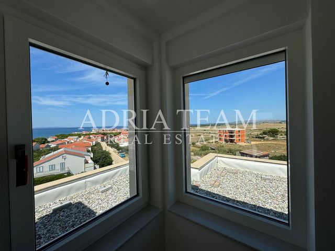
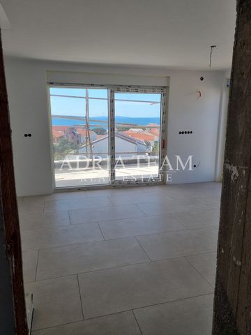
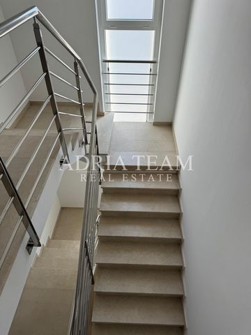
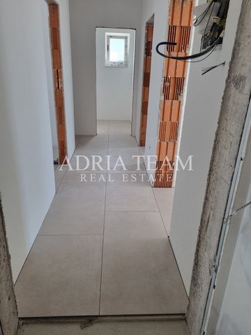
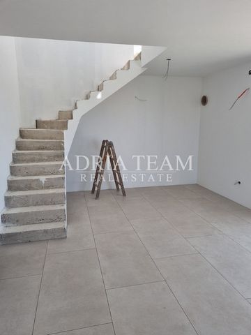
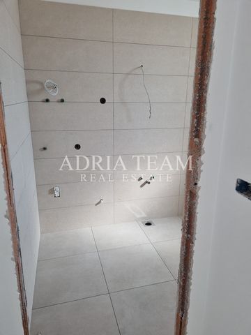
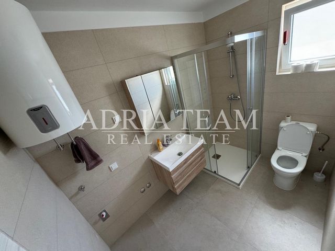
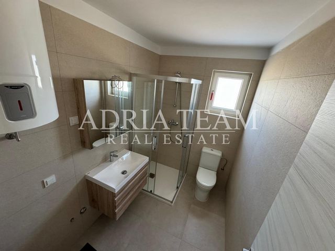
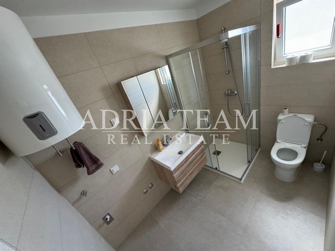
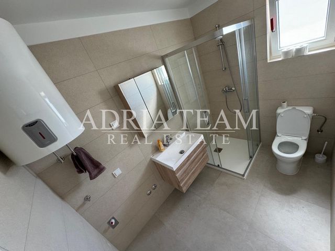
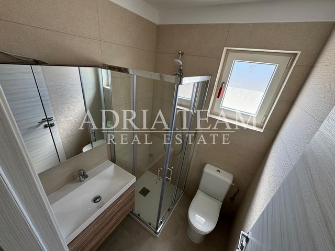

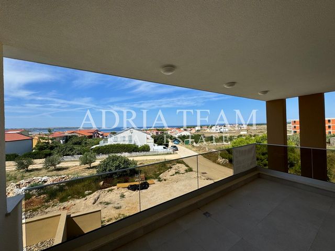
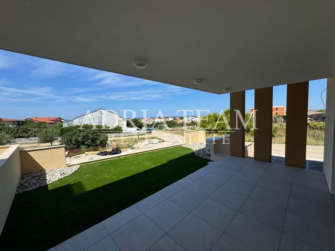
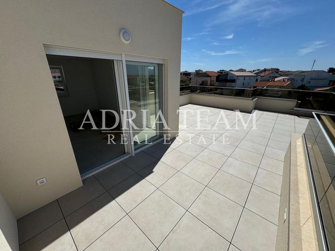
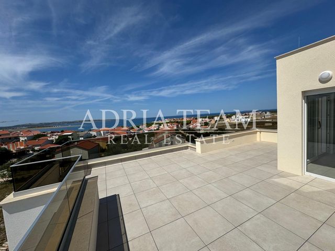
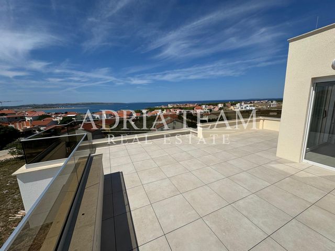
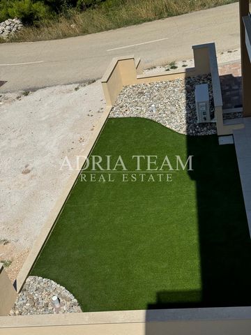
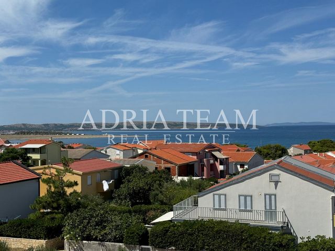
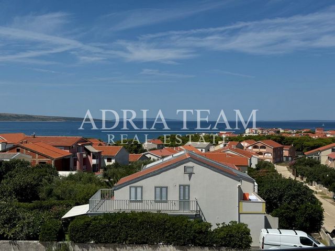
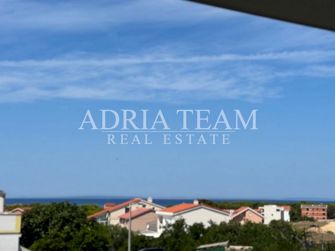
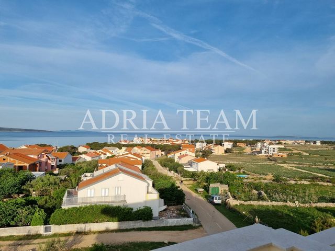
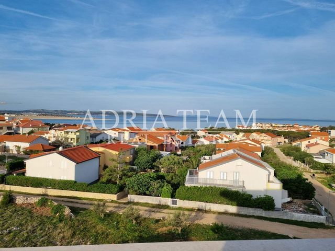
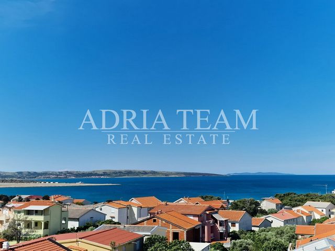
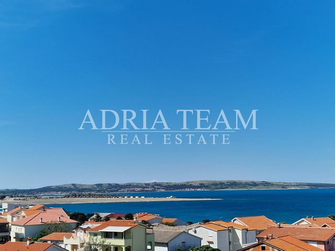
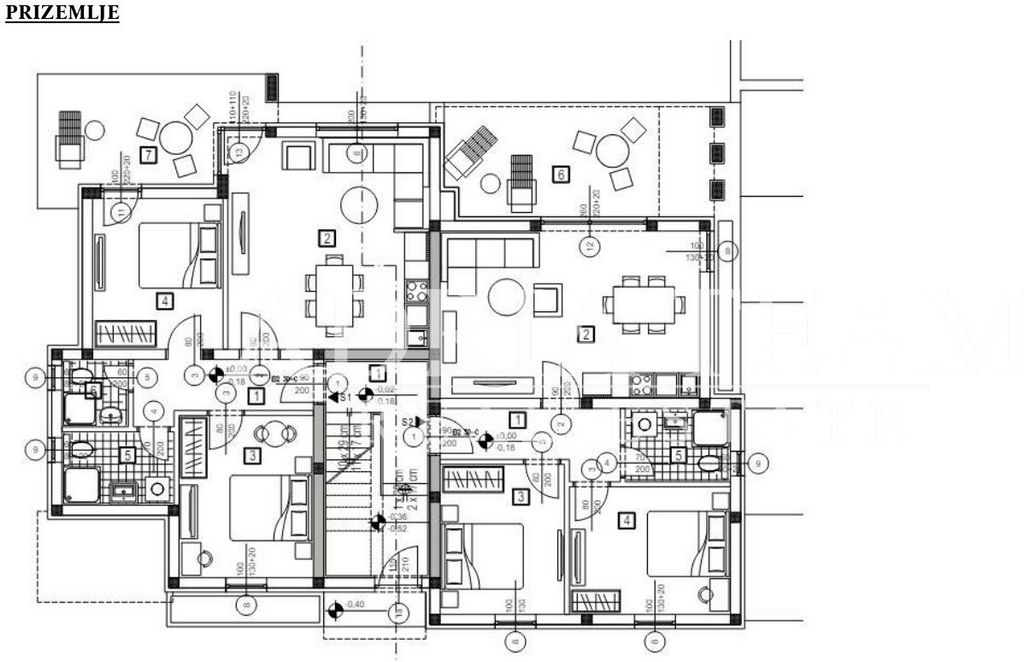
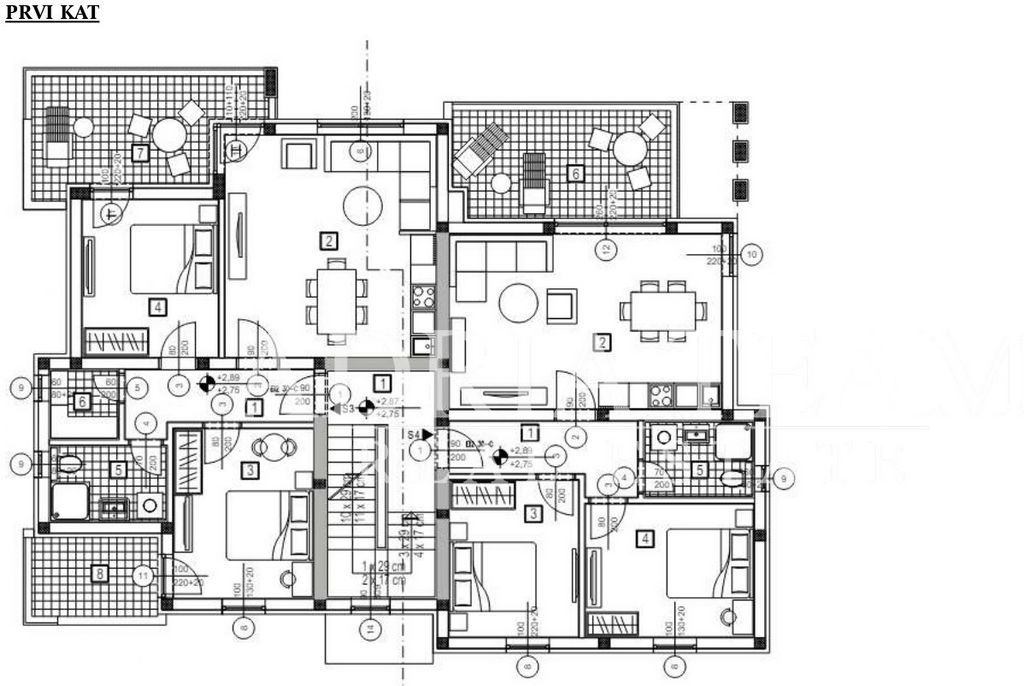
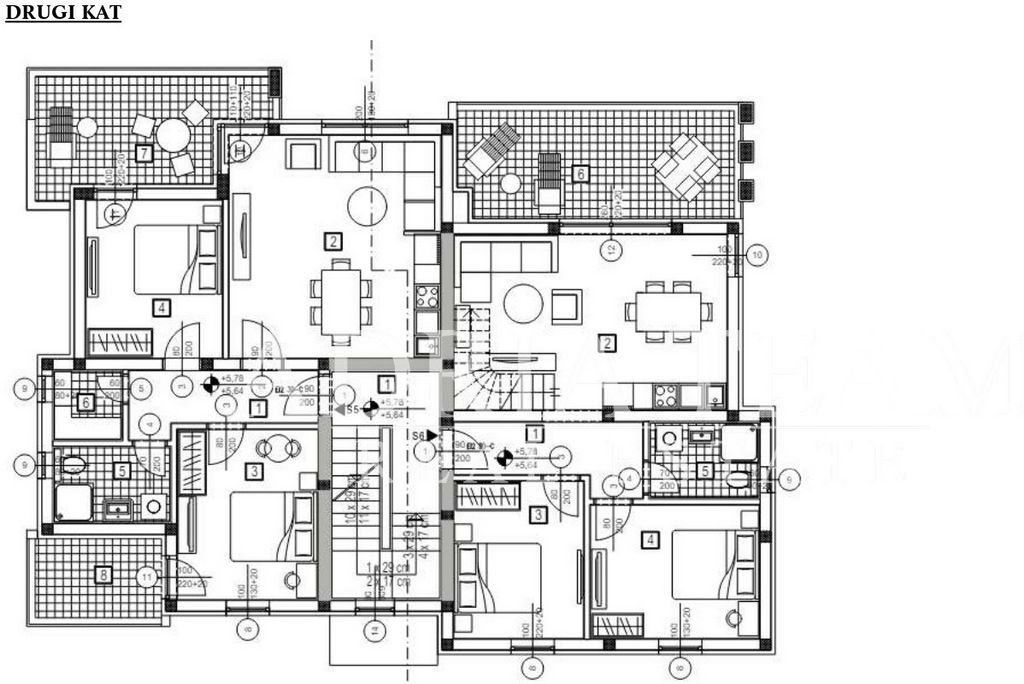
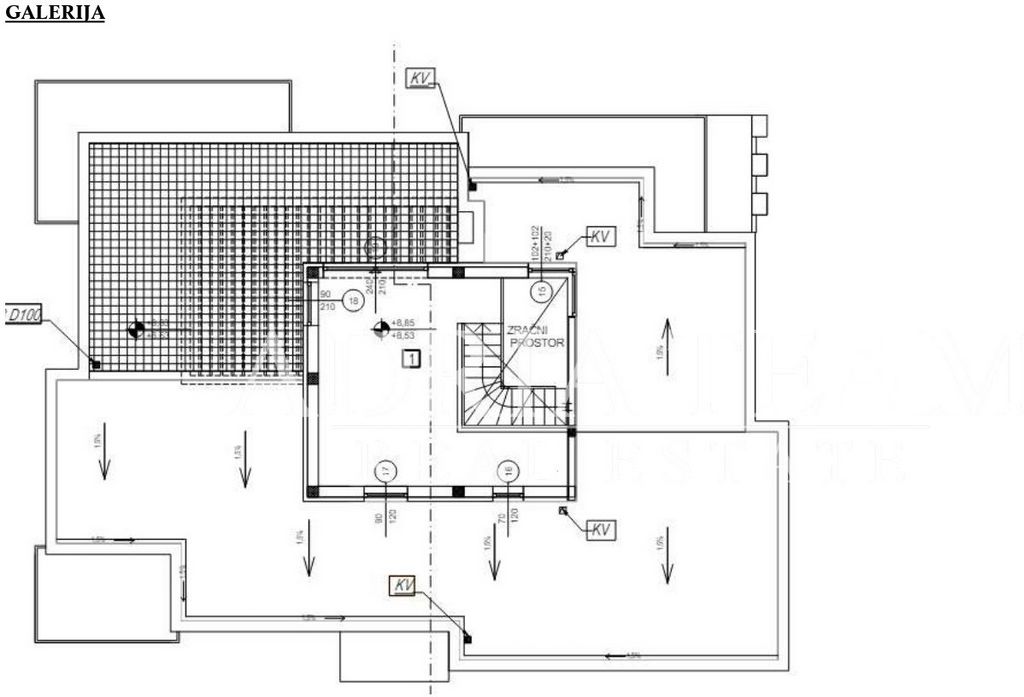
GROUND FLOOR - S1: living space 85,47 m2 (spacious living room and kitchen, 2 bedrooms, 2 bathrooms, hallway, terrace 13.95 m2, garden 111.01 m2 (electricity and water connection in the garden) and outdoor parking space) – 283.760,00 EURS2: living space 77,55 m2 (spacious living room and kitchen, 2 bedrooms, 1 bathroom, hallway, terrace 18.28 m2, garden 41.27 m2 (electricity and water connection in the garden) and outdoor parking space) – 257.470,00 EUR 1ST FLOOR - S3: living space 76,27 m2 (spacious living room and kitchen, 2 bedrooms, 1 bathroom, hallway, storage room, 2 balconies (on the east and west side) 17.29 m2 and outdoor parking space) – 253.200,00
S4: living space 69,99 m2 (spacious living room and kitchen, 2 bedrooms, 1 bathroom, hallway, storage room, balcony 12.42 m2 and outdoor parking space) – 232.370,00 EUR
2ND FLOOR - S5: living space 76,23 m2 (spacious living room and kitchen, 2 bedrooms, 1 bathroom, hallway, storage room, 2 balconies (on the east and west side) 17.29 m2 and outdoor parking space) – 253.080,00 EURS6: two-story - living space 111,65 m2 (spacious living room and kitchen, 2 bedrooms, 2 bathrooms, hallway, room on the gallery, balcony and roof terrace partly covered with a pergola 57.71 m2 and 2 outdoor parking spaces) - 370.680,00 EURMATERIAL DESCRIPTION:
Bearing construction made of reinforced concrete and Wienerberger porotherm bricks.
The walls between the apartments and towards the common staircase are made of reinforced concrete, additionally thermally and sound-insulated. Thermal insulation of external walls made of Styrofoam and stone wool 10 cm thick (RÖFIX system) and flat roof of 18 cm thermal insulation.
External PVC carpentry made of REHAU SYNEGO profile with aluminum shutters with electric motor and mosquito nets.
The interior of the apartment with first-class floor and wall coverings (Spanish ceramics and Brač stone).
The bathrooms are completely furnished with top-quality sanitary equipment (GROHE, KOLPA SAN, AQUAESTIL), sanitary drains made of low-noise pipes are additionally soundproofed.
Internal room door with futer stocks, hidden hinges and magnetic lock.
The entrance doors to the apartments are anti-burglary and fire-resistant with a modern design.
Each of the apartments has a chimney connection for wood burning.
The bedrooms and the living room of the apartment are equipped with indoor air conditioning units.
The apartment has one or two balconies / terraces paved with first-class Spanish ceramics, which are surrounded by a glass fence.
The apartments on the ground floor have separate fenced gardens arranged in Mediterranean style with autochthonous horticulture (lavender, rosemary, olive, immortelle, pitospora, etc.).
In the gardens there is also electricity and water installation in preparation for a jacuzzi or swimming pool.
Apartments on the ground floor are equipped with a video surveillance system.
The building is easily accessible via a 6-meter wide road.
Outdoor parking spaces are 2.65m wide and paved with semmelrock pavers.Planned move-in: summer 2024For any additional information and to schedule a tour, feel free to contact us at any time with confidence.Custom ID: 24-088NEnergy class: A+Contact: Bc. Monika SUNARA, ... , ...
Contact: Mag. Marina BAREŠIĆ, ... , ... Mehr anzeigen Weniger anzeigen Prodaju se APARTMANI u izgradnji u Povljani na otoku Pagu. Nekretnina se sastoji od 6 apartmana koji se prostiru na prizemlje, prvi i drugi kat te galeriju, s pogledom na more iz svakog apartmana.OPIS NEKRETNINE:
PRIZEMLJE - S1: stambeni prostor 85,47 m2 (prostrani dnevni boravak i kuhinja, 2 spavaće sobe, 2 kupaonice, hodnik, terasa 13,95 m2, vrt 111,01 m2 (u vrtu priključak struje i vode) i vanjsko parkirno mjesto) – 283.760,00 EURS2: stambeni prostor 77,55 m2 (prostrani dnevni boravak i kuhinja, 2 spavaće sobe, 1 kupaonica, hodnik, terasa 18,28 m2, vrt 41,27 m2 (u vrtu priključak struje i vode) i vanjsko parkirno mjesto) – 257.470,00 EUR 1. KAT - S3: stambeni prostor 76,27 m2 (prostrani dnevni boravak i kuhinja, 2 spavaće sobe, 1 kupaonica, hodnik, spremište, 2 balkona (na istočnoj i na zapadnoj strani) 17,29 m2 i vanjsko parkirno mjesto) – 253.200,00 EURS4: stambeni prostor 69,99 m2 (prostrani dnevni boravak i kuhinja, 2 spavaće sobe, 1 kupaonica, hodnik, spremište, balkon 12,42 m2 i vanjsko parkirno mjesto) – 232.370,00 EUR
2. KAT - S5: stambeni prostor 76,23 m2 (prostrani dnevni boravak i kuhinja, 2 spavaće sobe, 1 kupaonica, hodnik, spremište, 2 balkona (na istočnoj i na zapadnoj strani) 17,29 m2 i vanjsko parkirno mjesto) – 253.080,00 EURS6: dvoetažni – stambeni prostor 111,65 m2 (prostrani dnevni boravak i kuhinja, 2 spavaće sobe, 2 kupaonice, hodnik, soba na galeriji, balkon i krovna terasa dijelom natkrivena pergolom 57,71 m2 i 2 vanjska parkirna mjesta) – 370.680,00 EUROPIS MATERIJALA:
Nosiva konstrukcija od armiranog betona i Wienerberger porotherm opeke.
Zidovi između apartmana i prema zajedničkom stubištu od armiranog betona dodatno toplinski i zvučno izolirani. Toplinska izolacija vanjskih zidova od stiropora i kamene vune 10 cm debljine (RÖFIX sustav), a ravnog krova od 18 cm toplinske izolacije.
Vanjska PVC stolarija od REHAU SYNEGO profila s aluminijskim roletama na elektromotor te komarnicima.
Unutrašnjost apartmana s prvoklasnim podnim i zidnim oblogama (španjolska keramika i brački kamen).
Kupaonice su u potpunosti namještene vrhunskom sanitarnom opremom (GROHE, KOLPA SAN, AQUAESTIL), sanitarni odvodi izvedeni od niskošumnih cijevi dodatno zvučno izolirani.
Unutarnja sobna vrata s futer štokovima, sakrivenim pantima i magnetnom bravom.
Ulazna vrata u apartmane su protuprovalna i protupožarna modernog dizajna.
Svaki od apartmana ima priključak na dimnjak za loženje na drva.
Spavaće sobe i dnevni boravak apartmana opremljeni su unutarnjim jedinicama klimatizacijskih uređaja.
Apartman ima po jedan ili dva balkona / terasa popločenih prvoklasnom španjolskom keramikom koji su ograđeni staklenom ogradom.
Apartmani u prizemlju imaju zasebne ograđene vrtove uređene u mediteranskom stilu s autohtonom hortikulturom (lavanda, ružmarin, maslina, smilje, pitospora i dr.).
U vrtovima postoji i instalacija električne energije i vode kao priprema za jacuzzi ili bazen.
Apartmani u prizemlju opremljeni su sustavom video nadzora.
Do zgrade je jednostavan pristup cestom širine 6 metara.
Vanjska parkirna mjesta su širine 2,65m te opločena semmelrock opločnicima.Planirano useljenje: ljeto 2024. godine
Uporabna dozvola je upisana, etažni elaborat u ishođenju.Za sve dodatne informacije i dogovor o terminu obilaska, slobodno nas u bilo kojem trenutku kontaktirajte s povjerenjem.Šifra objekta: 24-088NEnergetska klasa: A+Kontakt: Bc. Monika SUNARA, ... , ...
Kontakt: Mag. Marina BAREŠIĆ, ... , ... For sale APARTMENTS under construction in Povljana on the island of Pag. The property consists of 6 apartments spread over ground floor, first and second floor and gallery, with sea view from each apartment.PROPERTY DESCRIPTION:
GROUND FLOOR - S1: living space 85,47 m2 (spacious living room and kitchen, 2 bedrooms, 2 bathrooms, hallway, terrace 13.95 m2, garden 111.01 m2 (electricity and water connection in the garden) and outdoor parking space) – 283.760,00 EURS2: living space 77,55 m2 (spacious living room and kitchen, 2 bedrooms, 1 bathroom, hallway, terrace 18.28 m2, garden 41.27 m2 (electricity and water connection in the garden) and outdoor parking space) – 257.470,00 EUR 1ST FLOOR - S3: living space 76,27 m2 (spacious living room and kitchen, 2 bedrooms, 1 bathroom, hallway, storage room, 2 balconies (on the east and west side) 17.29 m2 and outdoor parking space) – 253.200,00
S4: living space 69,99 m2 (spacious living room and kitchen, 2 bedrooms, 1 bathroom, hallway, storage room, balcony 12.42 m2 and outdoor parking space) – 232.370,00 EUR
2ND FLOOR - S5: living space 76,23 m2 (spacious living room and kitchen, 2 bedrooms, 1 bathroom, hallway, storage room, 2 balconies (on the east and west side) 17.29 m2 and outdoor parking space) – 253.080,00 EURS6: two-story - living space 111,65 m2 (spacious living room and kitchen, 2 bedrooms, 2 bathrooms, hallway, room on the gallery, balcony and roof terrace partly covered with a pergola 57.71 m2 and 2 outdoor parking spaces) - 370.680,00 EURMATERIAL DESCRIPTION:
Bearing construction made of reinforced concrete and Wienerberger porotherm bricks.
The walls between the apartments and towards the common staircase are made of reinforced concrete, additionally thermally and sound-insulated. Thermal insulation of external walls made of Styrofoam and stone wool 10 cm thick (RÖFIX system) and flat roof of 18 cm thermal insulation.
External PVC carpentry made of REHAU SYNEGO profile with aluminum shutters with electric motor and mosquito nets.
The interior of the apartment with first-class floor and wall coverings (Spanish ceramics and Brač stone).
The bathrooms are completely furnished with top-quality sanitary equipment (GROHE, KOLPA SAN, AQUAESTIL), sanitary drains made of low-noise pipes are additionally soundproofed.
Internal room door with futer stocks, hidden hinges and magnetic lock.
The entrance doors to the apartments are anti-burglary and fire-resistant with a modern design.
Each of the apartments has a chimney connection for wood burning.
The bedrooms and the living room of the apartment are equipped with indoor air conditioning units.
The apartment has one or two balconies / terraces paved with first-class Spanish ceramics, which are surrounded by a glass fence.
The apartments on the ground floor have separate fenced gardens arranged in Mediterranean style with autochthonous horticulture (lavender, rosemary, olive, immortelle, pitospora, etc.).
In the gardens there is also electricity and water installation in preparation for a jacuzzi or swimming pool.
Apartments on the ground floor are equipped with a video surveillance system.
The building is easily accessible via a 6-meter wide road.
Outdoor parking spaces are 2.65m wide and paved with semmelrock pavers.Planned move-in: summer 2024For any additional information and to schedule a tour, feel free to contact us at any time with confidence.Custom ID: 24-088NEnergy class: A+Contact: Bc. Monika SUNARA, ... , ...
Contact: Mag. Marina BAREŠIĆ, ... , ...