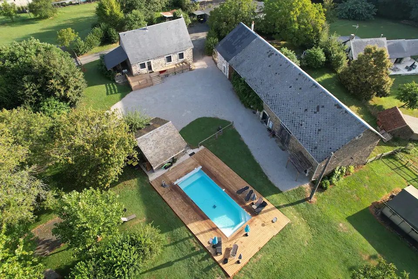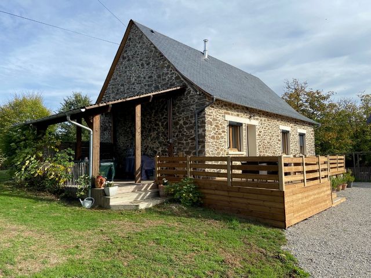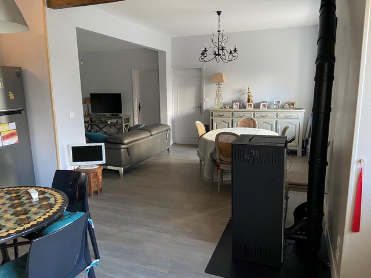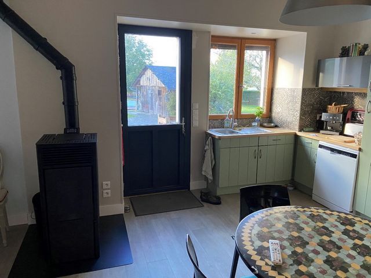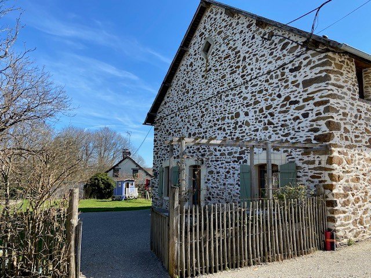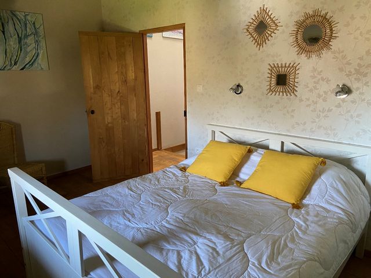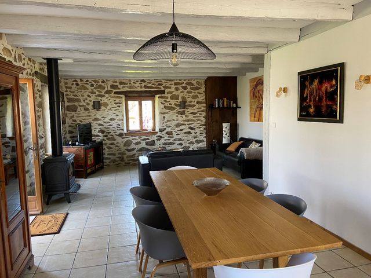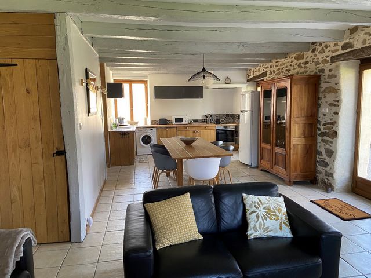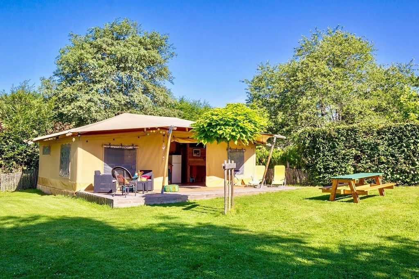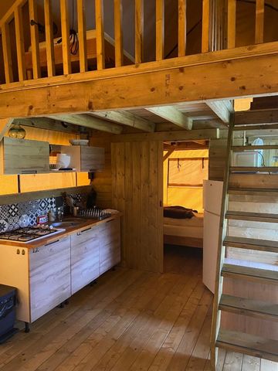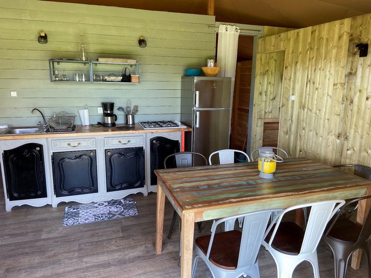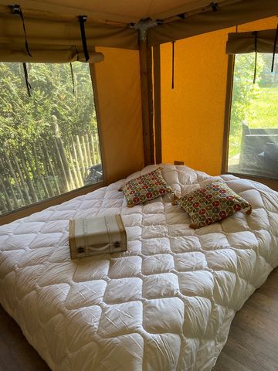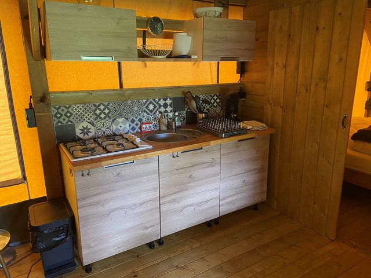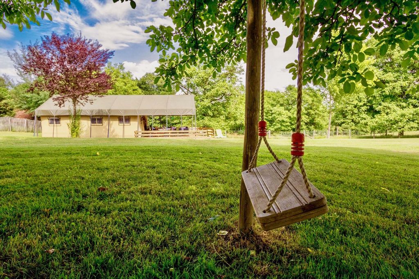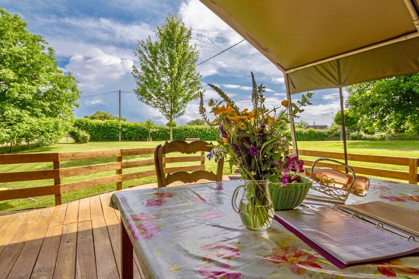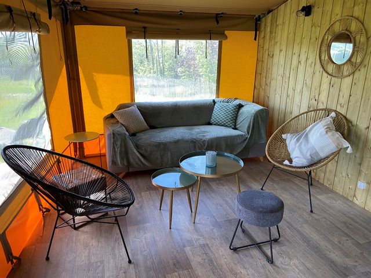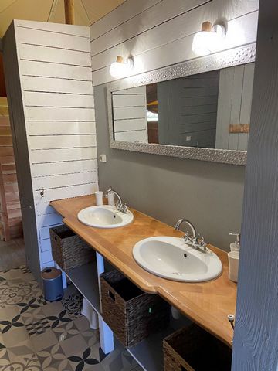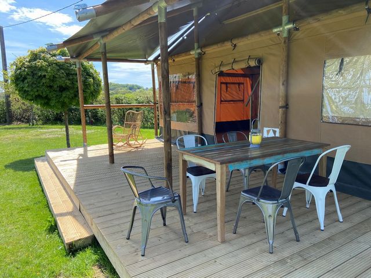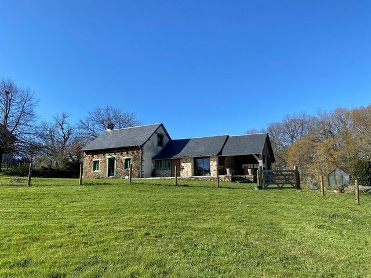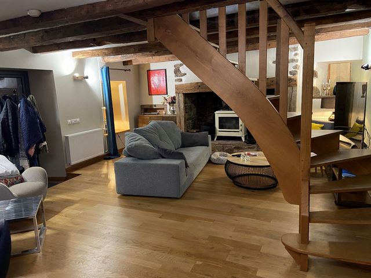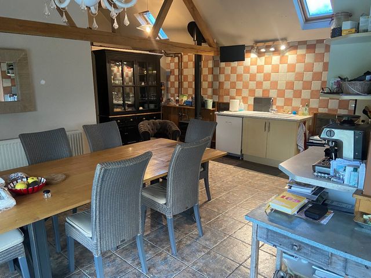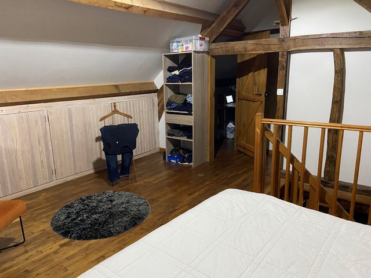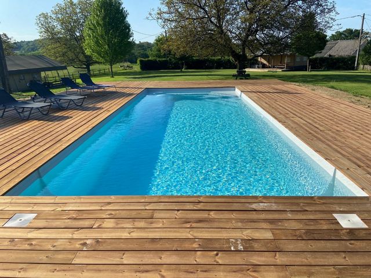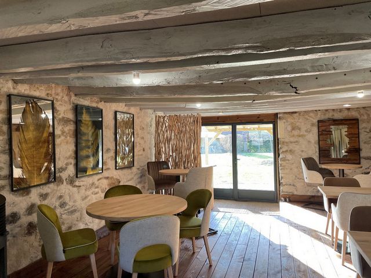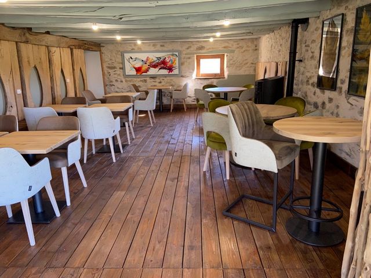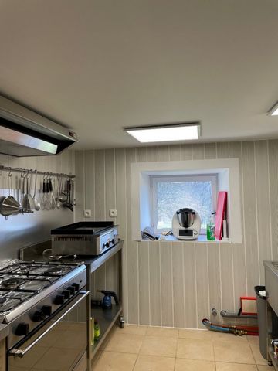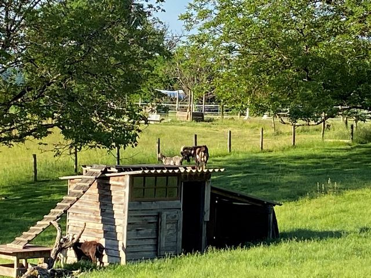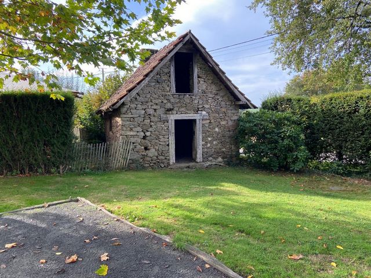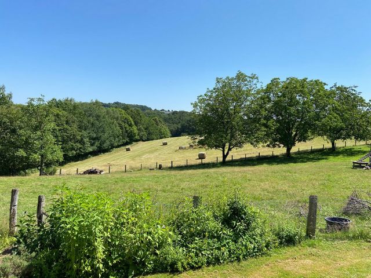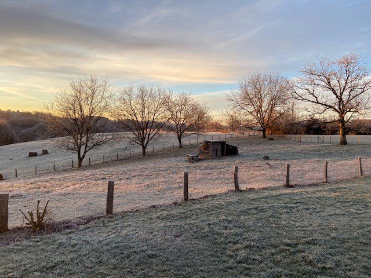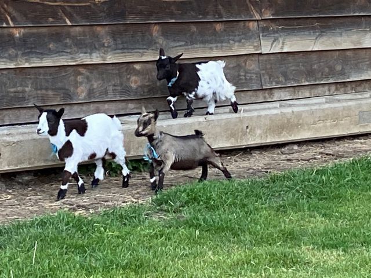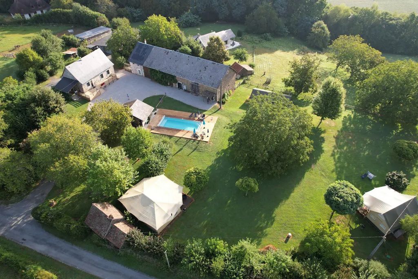DIE BILDER WERDEN GELADEN…
Häuser & einzelhäuser zum Verkauf in Vigeois
766.000 EUR
Häuser & Einzelhäuser (Zum Verkauf)
Aktenzeichen:
TXNV-T18651
/ 19001204932
AY1566 This magnificent domain of around 11 hectares offers you a main house (97 m²), two stone gîtes, a campsite of five pitches, three equipped tents (lodges), swimming pool and toilet/ shower block, a barn of 300 m² with restaurant, a 250 m² workshop, two bread ovens and a well. The first gite of about 70 m² is surrounded by a partly covered wooden terrace. On the ground floor you find a living room/kitchen of 42 m² equipped with a wood stove, two bedrooms (12.3 and 11.2 m²), a bathroom and a separate toilet. Convertible attic. Adjoining the barn, there is the second gite of approximately 87 m² which offers on the ground floor a bright living room/kitchen of 40 m² and a toilet. On the first floor, a landing that leads to two spacious bedrooms of 14 and 13 m², a bathroom and a second staircase which leads to a third small bedroom like a treehouse. The barn of about 300 m² is divided into several spaces, a part of 94 m² with access to the floor where you can store hay, a saddlery room of 30 m² and a summer kitchen of 42 m². In the right part of this barn a superb restaurant offering space for 24 seats, a professional kitchen, dishwash corner, back and front kitchen (heated with a pellet stove). The campsite benefits from 5 pitches and a toilet/ shower block. In addition, three lodges (tents of 29.50, 50 and 54 m²) fully equipped and of high quality. Two tents (one with pellet stove) composed of a living room/kitchen, two bedrooms and a terrace, both have a shower room with toilet. The third tent is larger and has three bedrooms, a shower room / toilet and a living / dining room (pellet stove) Separated from the area dedicated for tourism, there is the main house of approximately 130 m² living space, its own intimate space and having a view over the pretty country side. Via a large partly covered terrace an entrance is giving to a toilet/shower and a bright 26.5 m² kitchen equipped with a wood stove connected to the radiators which heats the whole house and a storage room. Two steps bring you to a pleasant living room of 38.5 m² and its fireplace equally equipped with a wood burner. Further two bedrooms of 12 and 14 m² as well as a shower room. Upstairs a charming master suite of 26 m² with a bathroom that includes a shower, bath, toilet and a separate dressing room. In addition, a bread oven and a large workshop of around 250 m² including a laundry room, a lean-to and an apartment for modernization. Well situated swimming pool of 10 x 4 m surrounded by a wooden terrace, Petanque ground, a well, large car park, vegetable garden and meadow. Heating wood stove, pellet stove. Mains drainage and septic tank, double glazing. The whole property is in excellent condition. Brive 30 min
Mehr anzeigen
Weniger anzeigen
Cette magnifique propriété d'environ 11 hectares vous offre une maison principale (97 m²), deux gîtes en pierre, un camping adapté pour 5 emplacements, trois tentes (lodges équipées)), piscine et bloc sanitaire, une grange de 300 m² avec un restaurant, un atelier de 250 m², deux fours à pain et un puits. L'allée vous guide au centre du domaine composé de jolis bâtiments en pierre. La première maison d'environ 70 m², entourée d'une terrasse en bois en partie couverte faisant office de gîte est composée au rez de chaussée, d'un séjour/cuisine de 42 m² équipé d'un poêle à bois, de deux chambres (12.3 et 11.2 m²), d'une salle de bain et d'un WC indépendant. Comble aménageable. Attenant à la grange, le second gîte d'environ 87 m² offre au rez de chaussée un chaleureux séjour/cuisine de 40 m² et un WC. A l'étage le palier dessert deux belles chambres de 14 et 13 m², une salle de bain et un second escalier mène à une troisième petite chambre telle une cabane dans un arbre. La grange d'environ 300 m² se décompose en plusieurs espaces, une partie grange de 94 m² avec accès à l'étage où l'on peut stocker du foin, une sellerie de 30 m² ainsi qu'une cuisine d'été de 42 m². Dans la partie droite de cette grange un restaurant a été aménagé offrant une salle de 24 couverts, une cuisine professionnelle, plonge, arrière et avant cuisine (chauffé avec un poêle à granulés). Le camping propose 5 emplacements et un bloc sanitaire. De plus trois lodges (29.50, 50 et 54 m²) équipées et haut de gamme. Deux tentes (une avec poêle à granulés) composées d'un séjour/cuisine, de deux chambres et d'une terrasse, les deux bénéficient d'une salle d'eau avec WC. La troisième et plus grande est dotée de trois chambres, une salle d'eau/WC et un salon/ salle à manger (poêle à granulés) Isolée de l'espace dédié au tourisme, la maison principale d'environ 130 m² habitables bénéficie d'un emplacement intime tout en ayant une vue sur le terrain. Une grande terrasse chaleureuse avec une partie couverte nous accueille avant de pénétrer dans la maison. Une entrée dessert un WC/douche et une lumineuse cuisine de 26.5 m² équipée d'un poêle à bois relié aux radiateurs qui chauffe l'ensemble de la maison et d'un cagibi. Deux marches vous conduisent vers un agréable salon de 38.5 m² et sa cheminée équipée d'un poêle également. A l'étage se trouve une charmante suite parentale de 26 m² avec une salle de bain bénéficiant d'une douche, baignoire et WC et un dressing indépendant. De plus un four à pain et un atelier d'environ 250 m² comprenant une buanderie, un appentis et un ancien appartement. Belle piscine de 10 x 4 m entourée d'une terrasse en bois, Terrain de pétanque, puits, grand parking, potager et prairie. Chauffage poêle à bois, poêle à granulés. Tout à l'égout et fosse septique, double vitrage. L'ensemble est en excellent état. Brive 30 min
AY1566 This magnificent domain of around 11 hectares offers you a main house (97 m²), two stone gîtes, a campsite of five pitches, three equipped tents (lodges), swimming pool and toilet/ shower block, a barn of 300 m² with restaurant, a 250 m² workshop, two bread ovens and a well. The first gite of about 70 m² is surrounded by a partly covered wooden terrace. On the ground floor you find a living room/kitchen of 42 m² equipped with a wood stove, two bedrooms (12.3 and 11.2 m²), a bathroom and a separate toilet. Convertible attic. Adjoining the barn, there is the second gite of approximately 87 m² which offers on the ground floor a bright living room/kitchen of 40 m² and a toilet. On the first floor, a landing that leads to two spacious bedrooms of 14 and 13 m², a bathroom and a second staircase which leads to a third small bedroom like a treehouse. The barn of about 300 m² is divided into several spaces, a part of 94 m² with access to the floor where you can store hay, a saddlery room of 30 m² and a summer kitchen of 42 m². In the right part of this barn a superb restaurant offering space for 24 seats, a professional kitchen, dishwash corner, back and front kitchen (heated with a pellet stove). The campsite benefits from 5 pitches and a toilet/ shower block. In addition, three lodges (tents of 29.50, 50 and 54 m²) fully equipped and of high quality. Two tents (one with pellet stove) composed of a living room/kitchen, two bedrooms and a terrace, both have a shower room with toilet. The third tent is larger and has three bedrooms, a shower room / toilet and a living / dining room (pellet stove) Separated from the area dedicated for tourism, there is the main house of approximately 130 m² living space, its own intimate space and having a view over the pretty country side. Via a large partly covered terrace an entrance is giving to a toilet/shower and a bright 26.5 m² kitchen equipped with a wood stove connected to the radiators which heats the whole house and a storage room. Two steps bring you to a pleasant living room of 38.5 m² and its fireplace equally equipped with a wood burner. Further two bedrooms of 12 and 14 m² as well as a shower room. Upstairs a charming master suite of 26 m² with a bathroom that includes a shower, bath, toilet and a separate dressing room. In addition, a bread oven and a large workshop of around 250 m² including a laundry room, a lean-to and an apartment for modernization. Well situated swimming pool of 10 x 4 m surrounded by a wooden terrace, Petanque ground, a well, large car park, vegetable garden and meadow. Heating wood stove, pellet stove. Mains drainage and septic tank, double glazing. The whole property is in excellent condition. Brive 30 min
Aktenzeichen:
TXNV-T18651
Land:
FR
Stadt:
VIGEOIS
Postleitzahl:
19410
Kategorie:
Wohnsitze
Anzeigentyp:
Zum Verkauf
Immobilientyp:
Häuser & Einzelhäuser
Grundsteuer:
2.237 EUR
Größe der Immobilie :
288 m²
Größe des Grundstücks:
110.000 m²
Zimmer:
12
Schlafzimmer:
9
Badezimmer:
2
WC:
11
Ausgestattete Küche:
Ja
Heizbrenner:
Kohle
Energieverbrauch:
243
Treibhausgasemissionen:
4
Parkplätze:
1
Garagen:
1
Schwimmbad:
Ja
Terasse:
Ja
IMMOBILIENPREIS DES M² DER NACHBARSTÄDTE
| Stadt |
Durchschnittspreis m2 haus |
Durchschnittspreis m2 wohnung |
|---|---|---|
| Uzerche | 918 EUR | - |
| Ussac | 1.626 EUR | - |
| Malemort-sur-Corrèze | 1.697 EUR | - |
| Département Corrèze | 1.318 EUR | 1.586 EUR |
| Saint-Pantaléon-de-Larche | 1.741 EUR | - |
| Treignac | 1.037 EUR | - |
| Saint-Yrieix-la-Perche | 1.174 EUR | - |
| Excideuil | 1.108 EUR | - |
| Égletons | 1.061 EUR | - |
| Marcillac-la-Croisille | 1.173 EUR | - |
| Thenon | 1.463 EUR | - |
| Montignac | 1.650 EUR | - |
| Limousin | 1.312 EUR | 1.561 EUR |
| Argentat | 1.190 EUR | - |
| Thiviers | 1.073 EUR | - |
| Martel | 1.617 EUR | - |
| Saint-Léonard-de-Noblat | 1.089 EUR | - |
| Beaulieu-sur-Dordogne | 1.321 EUR | - |
| Souillac | 1.381 EUR | - |
