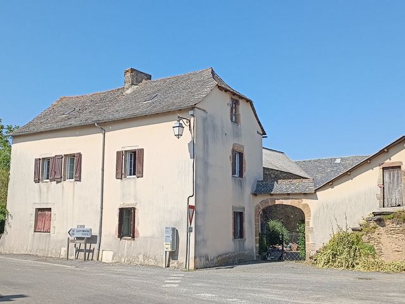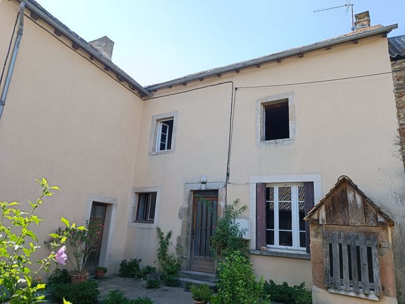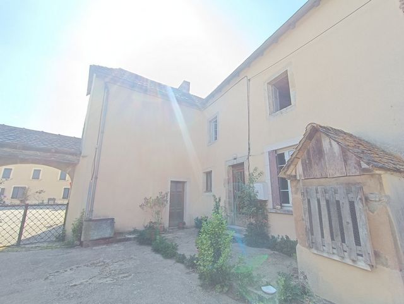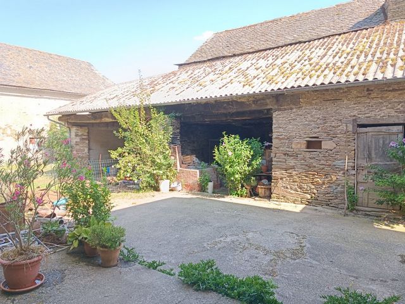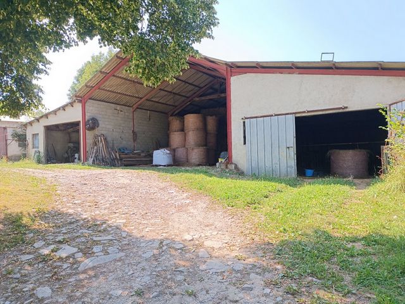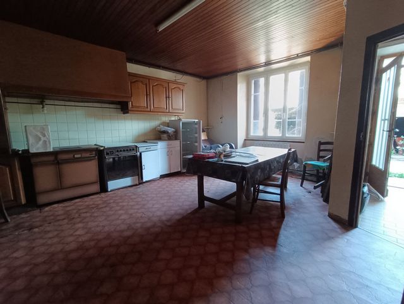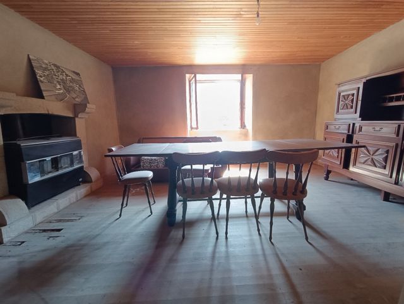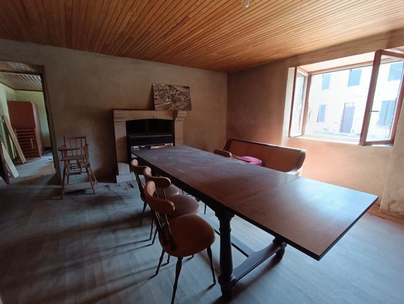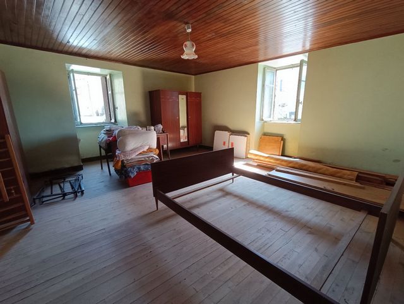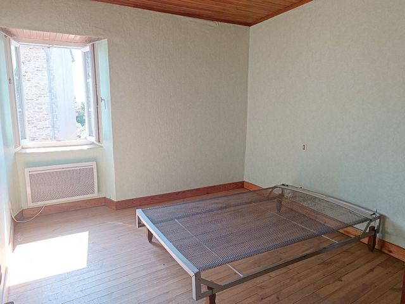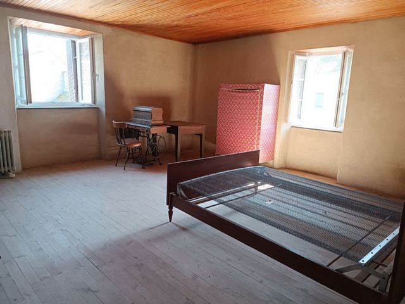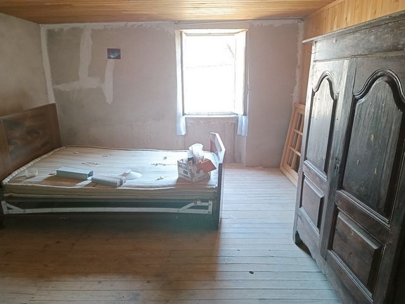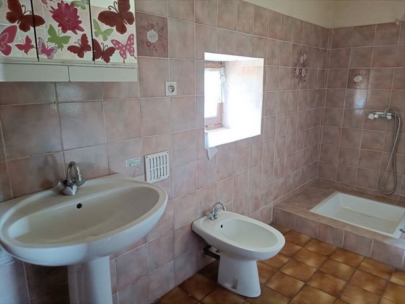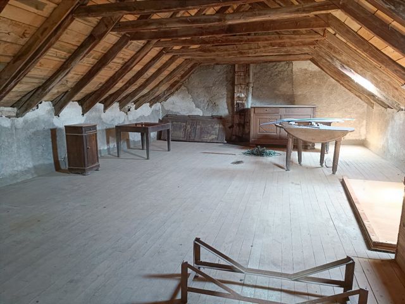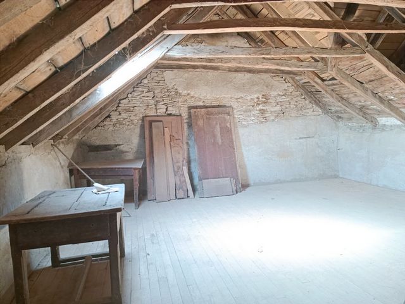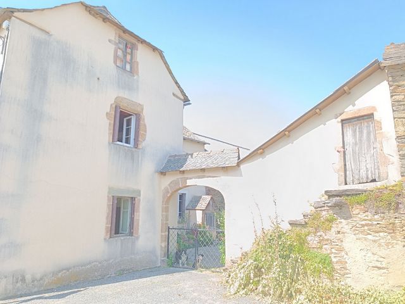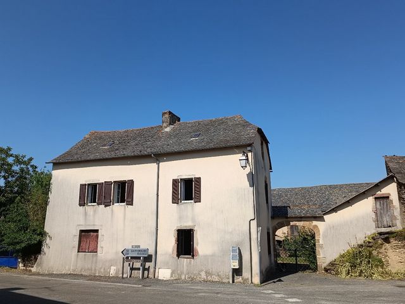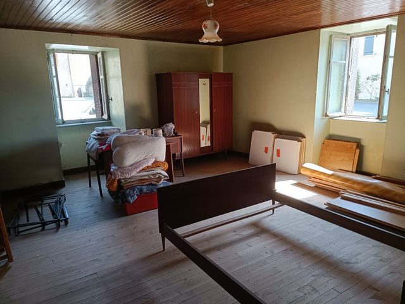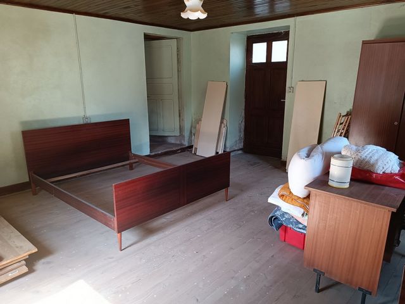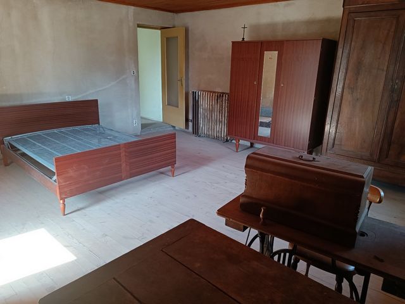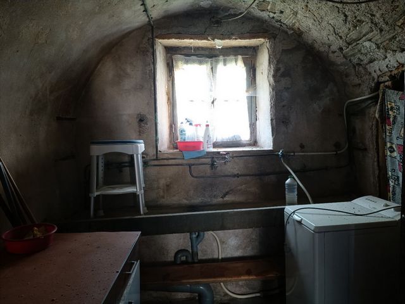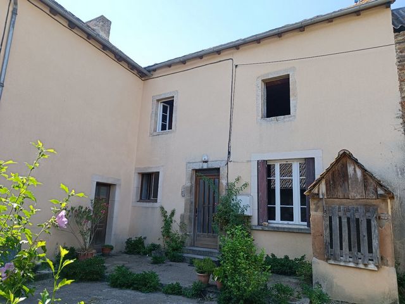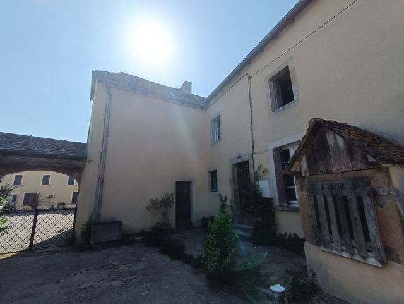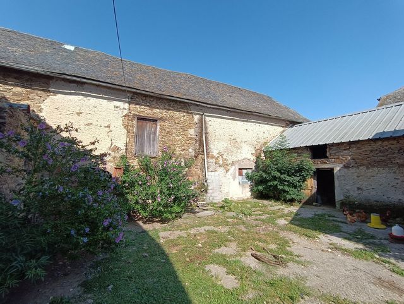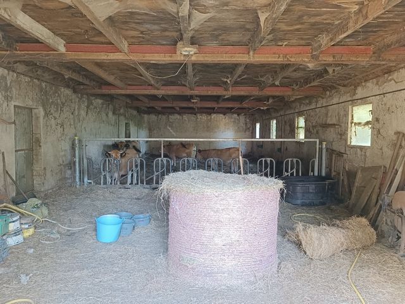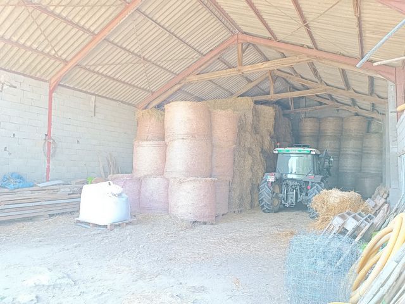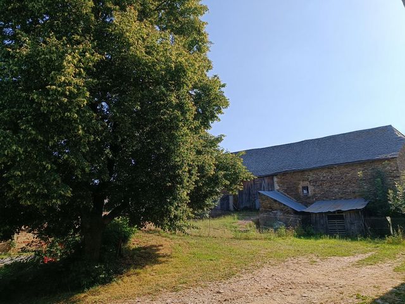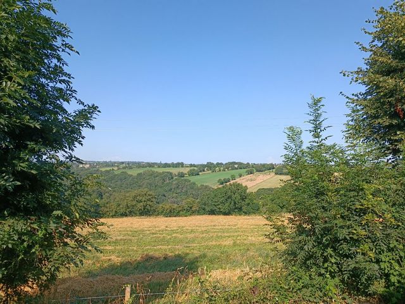DIE BILDER WERDEN GELADEN…
Häuser & einzelhäuser zum Verkauf in Sainte-Juliette-sur-Viaur
149.000 EUR
Häuser & Einzelhäuser (Zum Verkauf)
Aktenzeichen:
TXNV-T18593
/ 12008352213
Located in a peaceful village, farmhouse consisting of a 168 m² house to renovate with its well at the front and many outbuildings around, all on a plot of 2,388 m². 20 minutes from the city center of Rodez, 10 minutes from all shops and services, 30 minutes from the Levezou lakes. The house welcomes you with its large entrance hall, on the right is the kitchen / dining room with in its extension, the vaulted scullery. On the left side a living room / lounge with its fireplace and a large bedroom of 24.33 m², ideal for a master bedroom. To complete this level, a cellar and a storeroom. Upstairs, 4 bedrooms including 2 spacious, a bathroom and a separate toilet. Still above, a convertible attic divided into 3 rooms, the whole representing 61 m². Opposite the house a lean-to, which can be used as a garage / garden shed and workshop. There is also a beautiful barn of 310 m² on 2 levels as well as a shed split into 3 rooms, the whole representing 385 m². A property that offers enormous potential, ideal for someone with a project, a craftsman, car collector ... Technical side: House to renovate, rendered stone walls, oak frame, chestnut and poplar sheathing, slate roof redone in the 80s / 90s only one section of the roof will need to be redone, PVC double glazing and single wood joinery, wood stove coupled to cast iron radiators + electrical complement, 200 L Elec water heater, electricity to be brought up to standard, connected to the sewer system. Information on the risks to which this property is exposed is available on the Georisques website: www.georisques.gouv.fr »
Mehr anzeigen
Weniger anzeigen
Situé dans un village paisible, corps de ferme constitué d'une maison de 168 m² à rénover avec son puits sur le devant et de nombreuses dépendances autour, l'ensemble sur un terrain de 2 388 m². A 20 minutes du centre ville de Rodez, 10 minutes de tous commerces et services, 30 minutes des lacs du Lévézou. La maison vous acceuille avec son grand hall d'entrée, sur la droite se trouve la cuisine / salle à manger avec dans son prolongement, la souillarde voutée. Côté gauche un séjour / salon avec sa cheminée et une grande chambre de 24,33 m², idéale pour une parentale. Pour compléter ce niveau, une cave et un cellier. A l'étage, 4 chambres dont 2 spacieuses, une salle d'eau et un w.c indépendant. Encore au-dessus, des combles aménageables divisés en 3 pièces, l'ensemble représentant 61 m². Face à la maison un appenti, qui peut faire office de garage / abri de jardin et atelier. On trouve encore une belle grange de 310 m² sur 2 niveaux ainsi qu'un hangar scindé en 3 pièces, l'ensemble représentant 385 m². Un bien qui offre un énorme potentiel, idéal pour personne ayant un projet, un artisan, collectionneur de voitures... Côté technique : Maison à rénover, murs en pierre crépis, charpente chêne, volige châtaignier et peuplier, couverture en lauzes refaite dans les années 80/90 seul un pan de toit sera à refaire, menuiseries double vitrage PVC et simple bois, cuisinière bois couplée sur des radiateurs en fonte + complément électrique, chauffe-eau 200 L Elec, électricité à mettre aux normes, reliée au tout à l'égout. Les informations sur les risques auxquels ce bien est exposé sont disponibles sur le site Géorisques : www.georisques.gouv.fr »
Located in a peaceful village, farmhouse consisting of a 168 m² house to renovate with its well at the front and many outbuildings around, all on a plot of 2,388 m². 20 minutes from the city center of Rodez, 10 minutes from all shops and services, 30 minutes from the Levezou lakes. The house welcomes you with its large entrance hall, on the right is the kitchen / dining room with in its extension, the vaulted scullery. On the left side a living room / lounge with its fireplace and a large bedroom of 24.33 m², ideal for a master bedroom. To complete this level, a cellar and a storeroom. Upstairs, 4 bedrooms including 2 spacious, a bathroom and a separate toilet. Still above, a convertible attic divided into 3 rooms, the whole representing 61 m². Opposite the house a lean-to, which can be used as a garage / garden shed and workshop. There is also a beautiful barn of 310 m² on 2 levels as well as a shed split into 3 rooms, the whole representing 385 m². A property that offers enormous potential, ideal for someone with a project, a craftsman, car collector ... Technical side: House to renovate, rendered stone walls, oak frame, chestnut and poplar sheathing, slate roof redone in the 80s / 90s only one section of the roof will need to be redone, PVC double glazing and single wood joinery, wood stove coupled to cast iron radiators + electrical complement, 200 L Elec water heater, electricity to be brought up to standard, connected to the sewer system. Information on the risks to which this property is exposed is available on the Georisques website: www.georisques.gouv.fr »
Aktenzeichen:
TXNV-T18593
Land:
FR
Stadt:
SAINTE JULIETTE SUR VIAUR
Postleitzahl:
12120
Kategorie:
Wohnsitze
Anzeigentyp:
Zum Verkauf
Immobilientyp:
Häuser & Einzelhäuser
Immobilien-Subtyp:
Bauernhof
Größe der Immobilie :
168 m²
Größe des Grundstücks:
2.388 m²
Zimmer:
7
Schlafzimmer:
5
WC:
1
Anzahl an Stockwerken:
2
Heizbrenner:
Elektrisch
Energieverbrauch:
493
Treibhausgasemissionen:
15
Garagen:
1
Zwischen Mauer:
Ja
