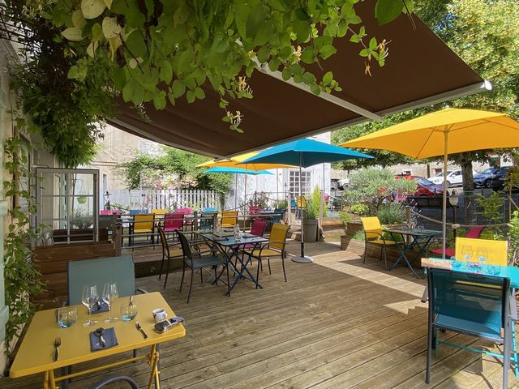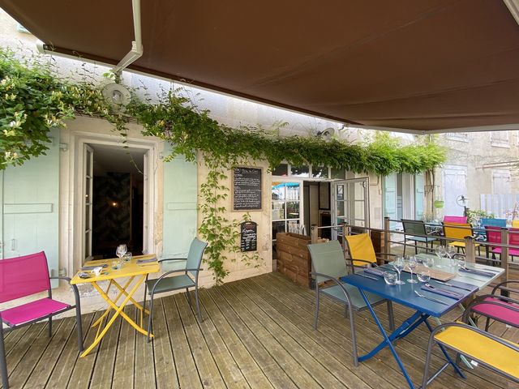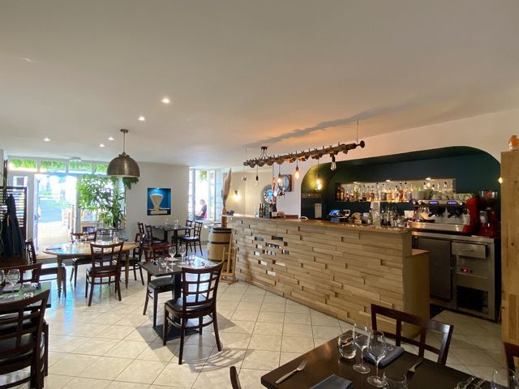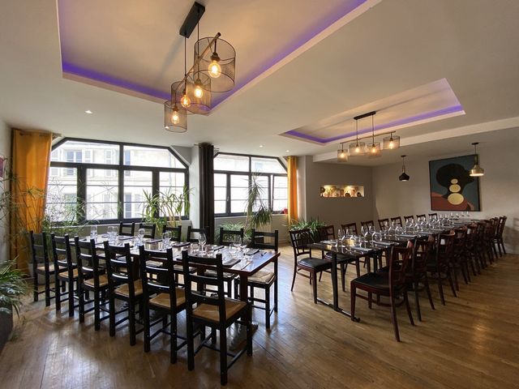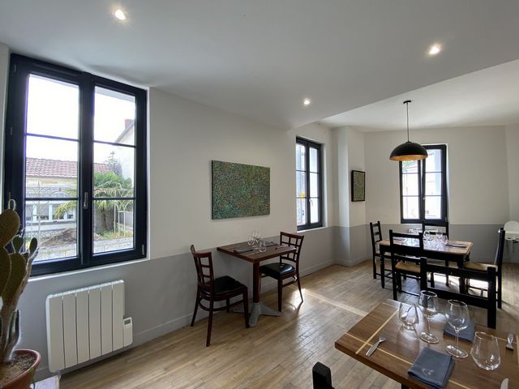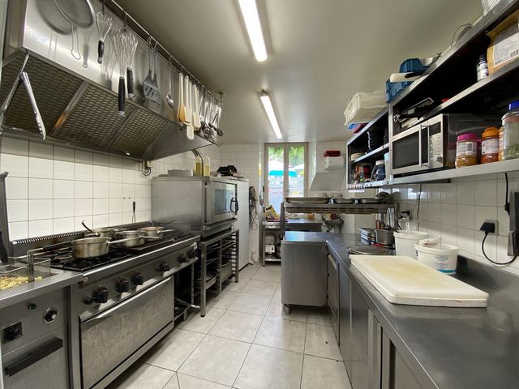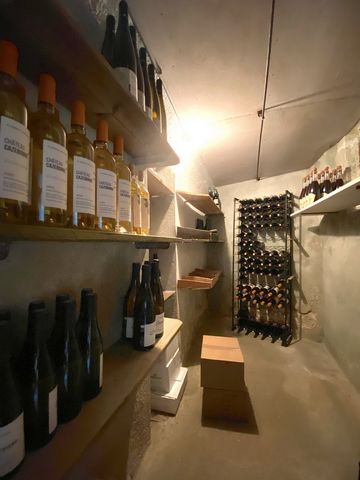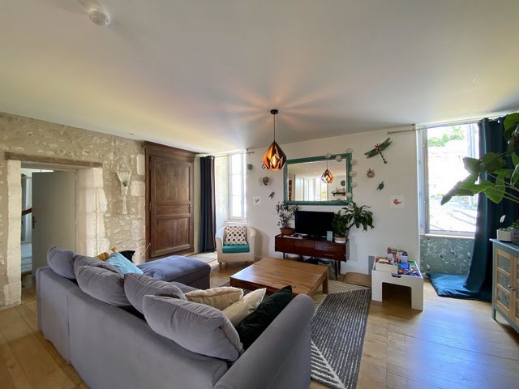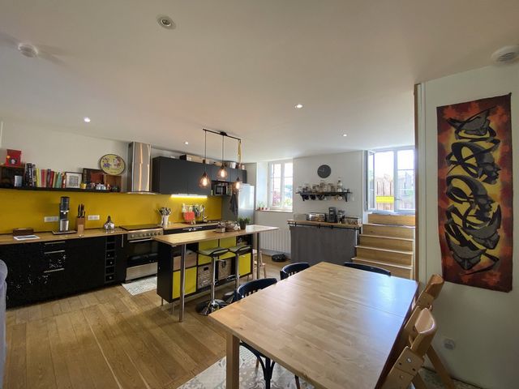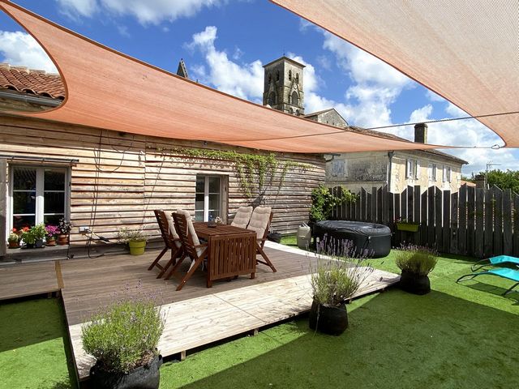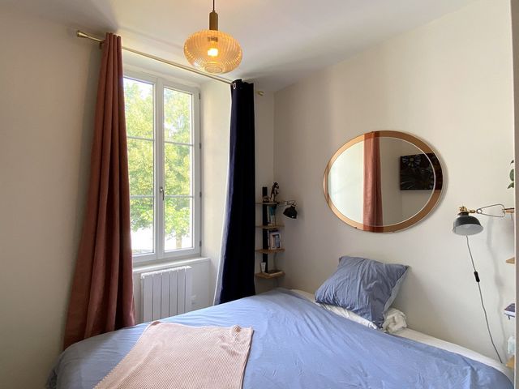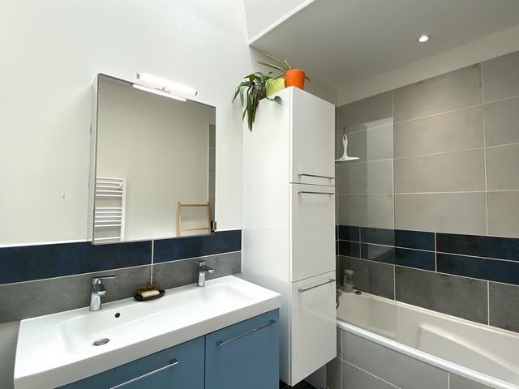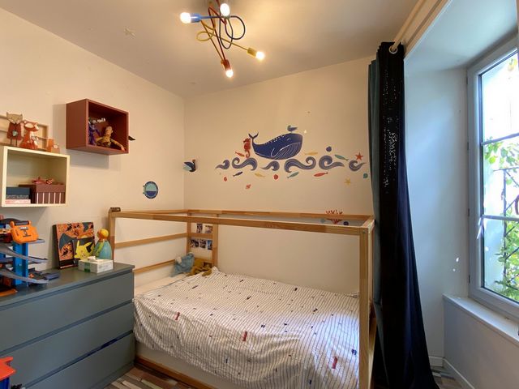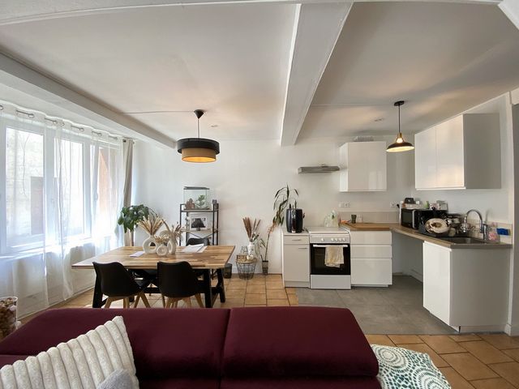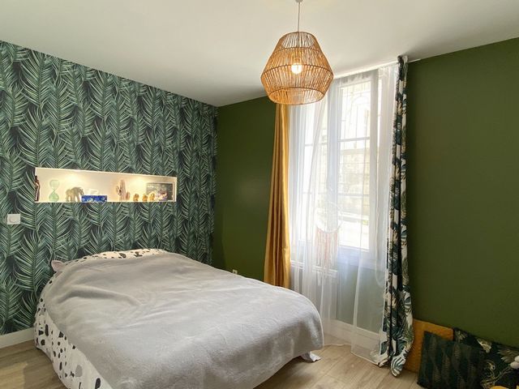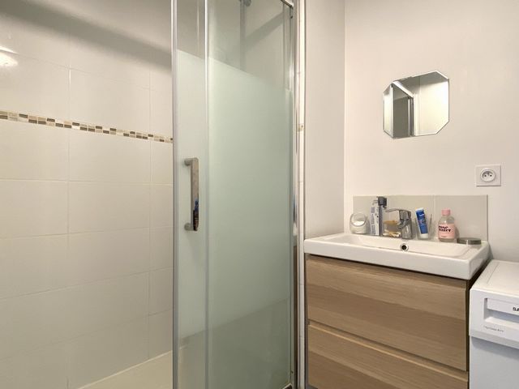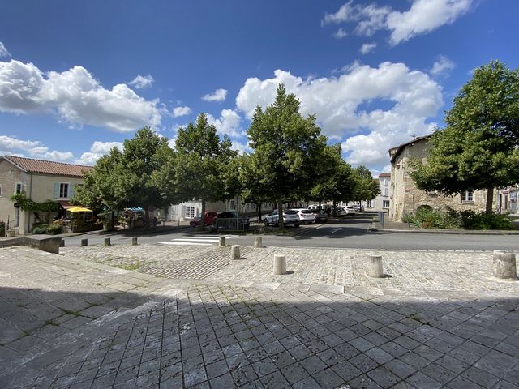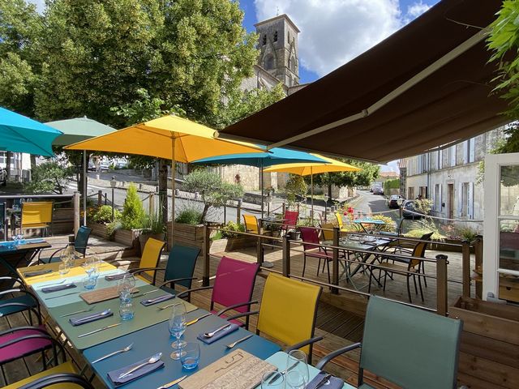DIE BILDER WERDEN GELADEN…
Büros & kommerzielle räume zum Verkauf in Blanzac-Porcheresse
491.500 EUR
Büros & kommerzielle Räume (Zum Verkauf)
366 m²
Aktenzeichen:
TXNV-T18264
/ 12018348885
30 minutes south of Angouleme, in a village surrounded by vineyards, on the vital and historic square which gives all its charming character to the village, under the shade of plane trees and the tower of the 11th century Romanesque church, listed as a Monument Historic, an impressive stone building of almost 400 m2 of living space, the former Hotel de Poste, which consists of a well-known restaurant, a 3-bedroom apartment with a huge roof terrace and a 2-bedroom apartment. The whole is in new condition, as the owners carried out a complete renovation in the period 2018/19. New roofs and frames, double glazing in PVC frames, insulated walls and ceilings, electrical and sanitary installations have been redone from scratch, new kitchens and bathrooms, new parquet floors, etc. The main apartment of 85 m2 (on the floor above the restaurant) offering beautiful views of the square and the church, consists of a spacious and bright living room with direct access to the huge terrace of 100 m2, facing south. A master bedroom, two smaller bedrooms, a bathroom and a toilet. The attic on the 2nd floor (accessible by a wooden staircase) can be converted into 2 bedrooms and a bathroom (project and quote available). The second apartment, smaller at 60 m2, is located on the ground floor, and consists of 2 bedrooms, a bathroom and a living room, currently rented at 450 euros/month. The restaurant, the crowning part of this offer, is furnished in a warm and friendly manner. The 250 m2 comfortably accommodate a large room of 75 m2, a kitchen with storage of 50 m2, a party room of 75 m2, an office of 22 m2, etc. A beautiful shaded terrace on the square gives room to 25/30 Covered. The beautiful cellar, partly vaulted and a good height, 100 m2 on gravel, is very practical for storing wine and other utilities for the private sector and for the restaurant. A garage with electric gate, with direct access to the restaurant storage space, adds to the comfort that this beautiful building offers to its inhabitants. The price of 391.500 euros for the property is more than correct given its location, its volume, its finish and its excellent condition the same for the price of 100,000 euros for the business (accounting and tax documents are available). A high-end project, a realistic project, a project ready to continue!
Mehr anzeigen
Weniger anzeigen
30 min au Sud d'Angoulême, dans un bourg entouré de vignobles, sur la place vital et historique qui donne tout son charmant caractère au bourg, sous l'ombre des platanes et de la tour de l'église romane XI ième, classée Monument Historique, un bâtiment en pierre impressionnant de presque 400 m2 habitable, l'ancien Hôtel de Poste, qui se compose d'un restaurant bien réputé, un appartement de 3 chambres avec une immense terrasse sur le toit et un appartement de 2 chambres. L'ensemble est dans un état neuf, comme les propriétaires ont fait une rénovation complète dans la période 2018/19. Toitures et charpentes neuves, double vitrage en huisseries PVC, murs et plafonds isolés, les installations électriques et sanitaires ont été refaites de scratch, nouvelles cuisines et salles de bains, nouveaux parquets etc. L'appartement principale de 85 m2 (à l'étage au-dessus du restaurant) s'offrant des belles vues sur la place et sur l'église, se compose d'une pièce de vie spacieuse et lumineuse avec accès direct à l'immense terrasse de 100 m2, plein Sud. Une chambre parentale, deux chambres plus petites, une salle d'eau et un WC. Le grenier au 2ième étage, (accessible par un escalier en bois) peut être aménagé en 2 chambres et une salle d'eau (projet et devis dispo). Le deuxième appartement, plus petit de 60 m2, se trouve au rez-de-chaussée, et se compose de 2 chambres, une salle d'eau et une pièce de vie, actuellement loué à 450 euros/mois. Le restaurant, la partie suprême de cette offre, est aménagé d'une façon chaleureuse et conviviale. Les 250 m2 logent confortablement une grande salle de 75 m2, une cuisine avec stockage de 50 m2, une salle pour fêtes de 75 m2, un bureau de 22 m2,
.. Une belle terrasse ombragée sur la place donne place à 25/30 couverts. La belle cave, en partie voutée et une belle hauteur, 100 m2 sur gravier, est bien pratique pour stocker le vin et autres utilités pour le privé et pour le restaurant. Un garage avec portail électrique, avec un accès direct à l'espace stockage restaurant, vient s'ajouter au confort qu'offre cette belle bâtisse à ses habitants. Le prix de 391.500 euros pour l'immobilier est plus que correct vu sa situation, son volume, sa finition et son excellent état pareil pour le prix de 100.000 euros pour le fonds de commerce (les documents comptables et fiscaux sont disponibles). Un projet haut de gamme, un projet réaliste, un projet prêt à continuer !
30 km ten zuiden van Angouleme, in een dorp omgeven door wijngaarden, op het vitale en historische plein dat het dorp zijn charmante karakter geeft, in de schaduw van platanen en de toren van de romaanse kerk uit de 11e eeuw, geklasseerd als Historisch Monument , een indrukwekkend stenen gebouw van bijna 400 m2 woonoppervlak, het voormalige Hotel de Poste, dat bestaat uit een bekend restaurant, een 3-kamerappartement met een enorm dakterras en een 2-kamerappartement. Het geheel verkeert in nieuwstaat, aangezien de eigenaren in de periode 2018/19 een volledige renovatie hebben uitgevoerd. Nieuwe daken en kozijnen, dubbele beglazing in PVC-kozijnen, geïsoleerde muren en plafonds, elektrische en sanitaire installaties zijn helemaal vernieuwd, nieuwe keukens en badkamers, nieuwe parketvloeren, enz. Het hoofdappartement van 85 m2 (op de verdieping boven het restaurant) met prachtig uitzicht op het plein en de kerk, bestaat uit een ruime en lichte woonkamer met directe toegang tot het enorme terras van 100 m2, gelegen op het zuiden. Een hoofdslaapkamer, twee kleinere slaapkamers, een badkamer en een toilet. De zolder op de 2e verdieping (bereikbaar via een houten trap) kan verbouwd worden tot 2 slaapkamers en een badkamer (project en offerte beschikbaar). Het tweede appartement, kleiner met 60 m2, bevindt zich op de begane grond en bestaat uit 2 slaapkamers, een badkamer en een woonkamer, momenteel verhuurd aan 450 euro/maand. Het restaurant, de kroon op dit aanbod, is warm en vriendelijk ingericht. De 250 m2 bieden comfortabel plaats aan een grote kamer van 75 m2, een keuken met berging van 50 m2, een feestzaal van 75 m2, een kantoor van 22 m2, enz. Een mooi schaduwrijk terras op het plein geeft ruimte aan 25/30 personen. De prachtige kelder, deels gewelfd en een goede hoogte, 100 m2 op grind, is zeer praktisch voor het opslaan van wijn en andere nutsvoorzieningen voor de particuliere sector en voor het restaurant. Een garage met elektrische poort, met directe toegang tot de opslagruimte van het restaurant, draagt bij aan het comfort dat dit prachtige gebouw zijn bewoners biedt. De prijs van 391.500 euro voor het pand is meer dan correct gezien de ligging, het volume, de afwerking en de uitstekende staat ervan hetzelfde voor de prijs van 100.000 euro voor de onderneming (boekhoudkundige en fiscale documenten zijn beschikbaar). Een high-end project, een realistisch project, een project klaar om verder te gaan!
30 minutes south of Angouleme, in a village surrounded by vineyards, on the vital and historic square which gives all its charming character to the village, under the shade of plane trees and the tower of the 11th century Romanesque church, listed as a Monument Historic, an impressive stone building of almost 400 m2 of living space, the former Hotel de Poste, which consists of a well-known restaurant, a 3-bedroom apartment with a huge roof terrace and a 2-bedroom apartment. The whole is in new condition, as the owners carried out a complete renovation in the period 2018/19. New roofs and frames, double glazing in PVC frames, insulated walls and ceilings, electrical and sanitary installations have been redone from scratch, new kitchens and bathrooms, new parquet floors, etc. The main apartment of 85 m2 (on the floor above the restaurant) offering beautiful views of the square and the church, consists of a spacious and bright living room with direct access to the huge terrace of 100 m2, facing south. A master bedroom, two smaller bedrooms, a bathroom and a toilet. The attic on the 2nd floor (accessible by a wooden staircase) can be converted into 2 bedrooms and a bathroom (project and quote available). The second apartment, smaller at 60 m2, is located on the ground floor, and consists of 2 bedrooms, a bathroom and a living room, currently rented at 450 euros/month. The restaurant, the crowning part of this offer, is furnished in a warm and friendly manner. The 250 m2 comfortably accommodate a large room of 75 m2, a kitchen with storage of 50 m2, a party room of 75 m2, an office of 22 m2, etc. A beautiful shaded terrace on the square gives room to 25/30 Covered. The beautiful cellar, partly vaulted and a good height, 100 m2 on gravel, is very practical for storing wine and other utilities for the private sector and for the restaurant. A garage with electric gate, with direct access to the restaurant storage space, adds to the comfort that this beautiful building offers to its inhabitants. The price of 391.500 euros for the property is more than correct given its location, its volume, its finish and its excellent condition the same for the price of 100,000 euros for the business (accounting and tax documents are available). A high-end project, a realistic project, a project ready to continue!
Aktenzeichen:
TXNV-T18264
Land:
FR
Stadt:
BLANZAC PORCHERESSE
Postleitzahl:
16250
Kategorie:
Kommerziell
Anzeigentyp:
Zum Verkauf
Immobilientyp:
Büros & kommerzielle Räume
Immobilien-Subtyp:
Kommerzieller Raum
Grundsteuer:
2.583 EUR
Größe der Immobilie :
366 m²
Energieverbrauch:
201
Treibhausgasemissionen:
6
Parkplätze:
1
Garagen:
1
Terasse:
Ja
IMMOBILIENPREIS DES M² DER NACHBARSTÄDTE
| Stadt |
Durchschnittspreis m2 haus |
Durchschnittspreis m2 wohnung |
|---|---|---|
| Barbezieux-Saint-Hilaire | 1.157 EUR | - |
| Châteauneuf-sur-Charente | 1.227 EUR | - |
| Angoulême | 1.452 EUR | 1.210 EUR |
| Chalais | 1.077 EUR | - |
| Saint-Yrieix-sur-Charente | 1.443 EUR | - |
| Jarnac | 1.324 EUR | - |
| Ribérac | 1.135 EUR | - |
| Jonzac | 1.338 EUR | - |
| Cognac | 1.395 EUR | 1.206 EUR |
| La Rochefoucauld | 1.267 EUR | - |
| Montendre | 1.192 EUR | - |
| Montbron | 1.027 EUR | - |
| Pons | 1.155 EUR | - |
| Mirambeau | 1.070 EUR | - |
| Nontron | 1.186 EUR | - |
| Brantôme | 1.548 EUR | - |
| Coutras | 1.429 EUR | - |
| Chasseneuil-sur-Bonnieure | 1.096 EUR | - |
| Saint-Seurin-sur-l'Isle | 1.490 EUR | - |
