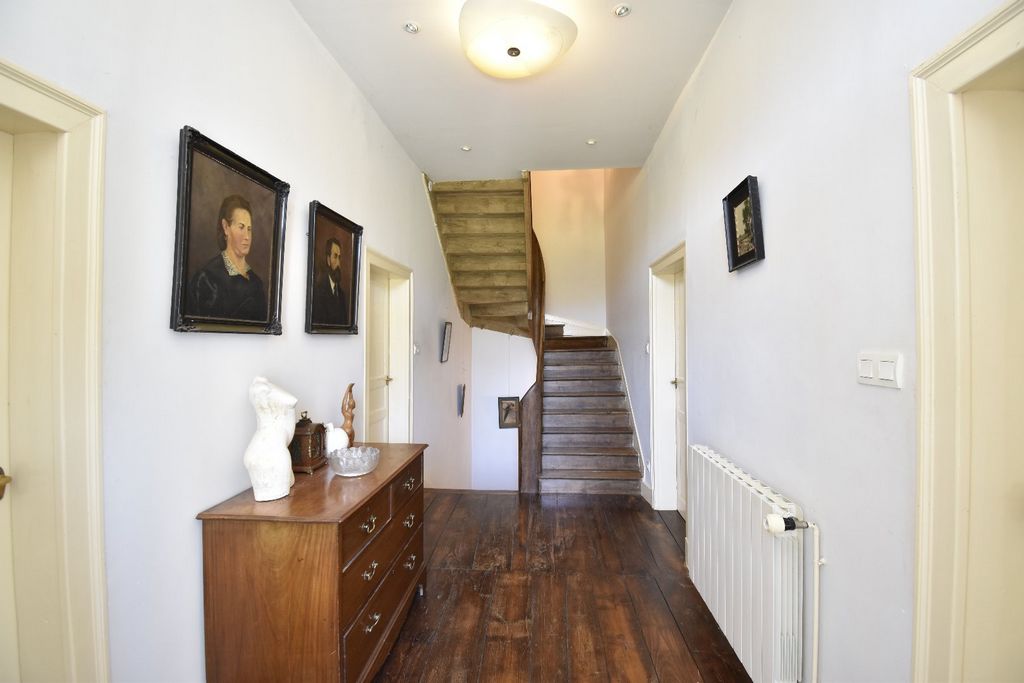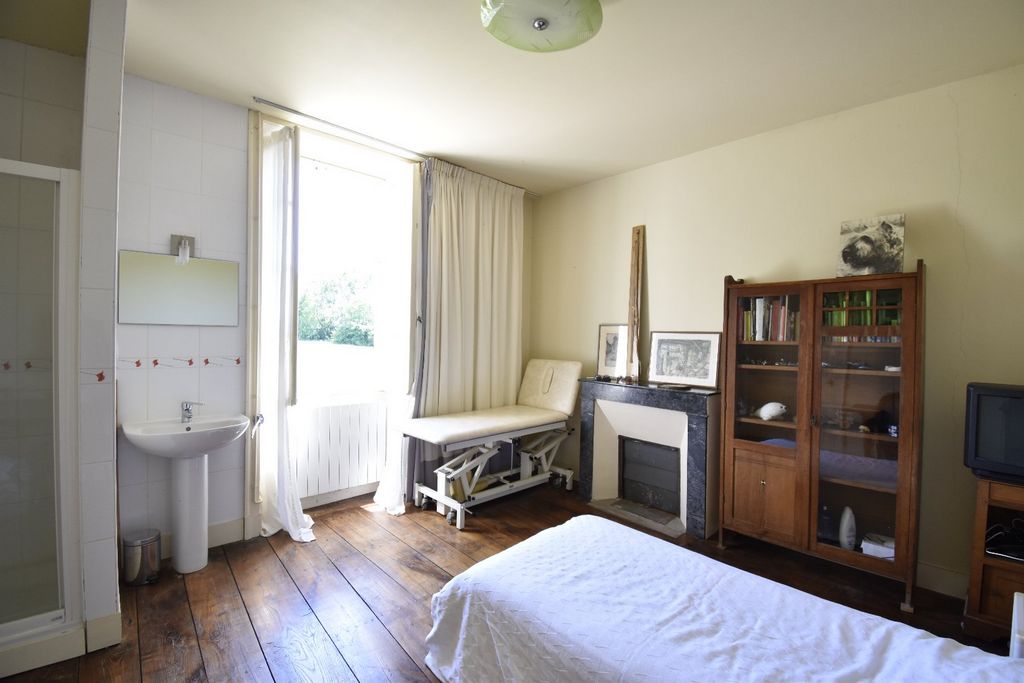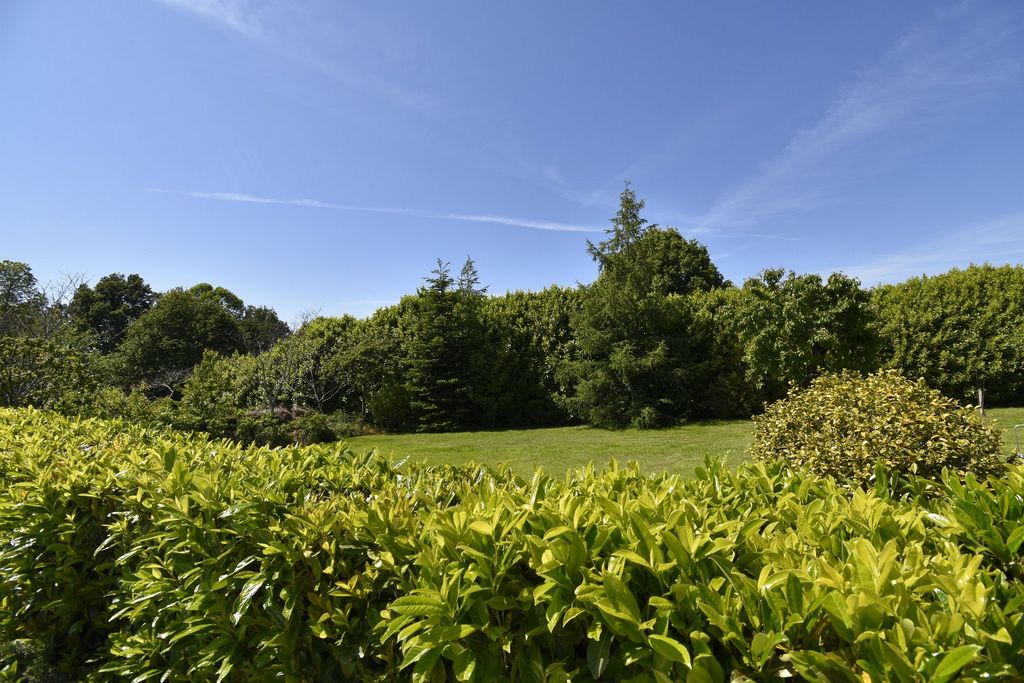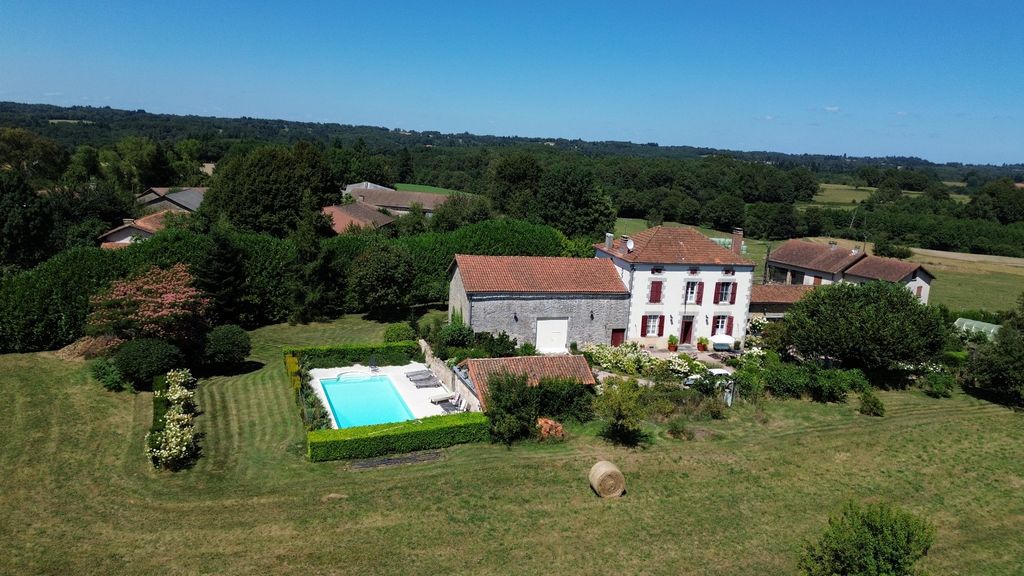394.000 EUR
DIE BILDER WERDEN GELADEN…
Häuser & einzelhäuser zum Verkauf in Champniers-et-Reilhac
450.000 EUR
Häuser & Einzelhäuser (Zum Verkauf)
Aktenzeichen:
TXNV-T12777
/ 1201845864
Built on more than 1.5 hectares of land, this beautiful property is nestled at the conjunction of the southern country of Angoumois, Dordogne and Haute-Vienne. Its obvious ancient agricultural vocation is marked by the presence of vast stone buildings with incredible charm. These surround and protect the 19th century MAISON DE MAITRE, a family house par excellence, robust, voluminous and spacious on three levels, raised on a cellar. Calm and well-being surround this pleasant prestige property where charm is never far away. It offers more than 200 m2 of living space, thus distributed: on the ground floor a central entrance with staircase and toilet. Partly left, large living room of about 30m2 in old parquet with fireplace, woodwork and a large bay window giving access to the garden. Partly on the right, the fully equipped kitchen (Miele appliances) and its parquet floor dining room with fireplace. On the 1st floor: central landing for the three bedrooms, the dressing room and the bathroom. One bedroom has its own shower and sink. Toilet. All in old parquet. 2nd floor: central landing for three bedrooms, a laundry room, a shower room and toilet. The beautiful old parquet floor also gives this floor its cachet of prestige and authenticity. The cellar houses a workshop, a game room, a storage room, ... The OUTBUILDINGS include an old cellar of 45 m2 with a PAINTERS WORKSHOP and the heating room. A BARN of good volume, 115 m2, which runs alongside the mansion, used as a garage and shelter for equipment. The property stands in the heart of a beautiful English-style PARK with multitudes of species, especially beautiful shrubs and fruit trees. The entrance to the park is through an iron gate with majestic cut stone pillars well framed by low walls which surround the entire property. The SWIMMING POOL, which is also discreetly surrounded by these low walls, and a small stone building which houses a SUMMER KITCHEN complete the standard of the whole. Old doors, high ceilings, old wooden floors throughout the house, oak shutters, oak kitchen furniture, beautiful oak staircase. Very bright, very intimate, very comfortable, in immaculate condition. The whole has been the subject of all the attentions of the owners, and outside, and inside.
Mehr anzeigen
Weniger anzeigen
Edifiée sur plus de 1,5ha de terrain, cette belle propriété est nichée à la conjonction du pays Sud de l'Angoumois, la Dordogne et la Haute-Vienne. Sa vocation ancienne agricole évidente est marquée par la présence de vastes bâtiments en pierre au charme fou. Ces derniers entourent et protègent la MAISON DE MAITRE de XIX°, maison de famille par excellence, robuste, volumineuse et spacieuse sur trois niveaux, élevé sur cave. Calme et bien-être entourent cette agréable propriété de prestige ou le charme n'est jamais loin. Elle offre environ 240 m2 habitable, ainsi distribué: au rez-de-chaussée une entrée centrale avec départ d'escalier et toilette. En partie gauche vaste salon d'environ 30m2 en parquet ancien avec cheminée, boiseries et une grande baie vitrée qui donne accès au jardin. En partie droite la cuisine super équipée (appareils Mièle) et sa salle à manger en parquet avec cheminée. Au 1er étage: palier centrale pour les trois chambres, le dressing et la salle d'eau. Une chambre a sa douche et son lavabo. Toilette. Tout en parquet ancien. Au 2ième étage: palier centrale pour trois chambres, une buanderie, une salle d'eau et toilette. Le beau parquet ancien attribue aussi à cet étage son cachet de prestige et authenticité. La cave loge un atelier, une salle de jeu, une salle de stockage, ... Les DEPENDANCES comprennent un ancien chai de 45 m2 avec atelier de peinture et la chaufferie. Une GRANGE de beau volume, 115 m2, qui longe la maison de maître, a usage de garage et abri de matériel. La propriété trône au coeur d'un beau PARC ordonnancé à l'Anglaise avec multitudes d'essences surtout des beaux arbustes et des arbres fruitiers. L'entrée du parc se fait par un portail en fer avec des piliers majestueux en pierre taillées bien encadré par des murets qui entourent toute la propriété. La PISCINE, qui se trouve aussi discrétement entourée par ces murets, et un petit bâtiment en pierre qui abrite une CUISINE D'ETE complète le standing de l'ensemble. Portes anciennes, hauts plafonds, parquet ancien dans toute la maison, volets en chêne, meubles de cuisine en chêne, bel escalier en chêne. Très lumineux, très intime, très confortable, dans un état impeccable. L'ensemble a fait l'objet de toutes les attentions des propriétaires, et à l'extérieur, et à l'intérieur. Les informations sur les risques auxquels ce bien est exposé sont disponibles sur le site Géorisques : www.georisques.gouv.fr »
Gebouwd op meer dan 1,5 hectare grond, ligt dit prachtige pand op de samenvloeiing van het zuidelijke land van Angoumois, Dordogne en Haute-Vienne. De duidelijke oude agrarische origine wordt gekenmerkt door de aanwezigheid van enorme stenen gebouwen met een ongelooflijke charme. Deze omringen en beschermen het 19e-eeuwse MAISON DE MAITRE, een gezinswoning bij uitstek, robuust, volumineus en ruim op drie niveaus, opgetrokken in een kelder. Rust en welzijn omringen dit aangename prestigieuze pand waar charme nooit ver weg is. Het biedt meer dan 200 m2 woonoppervlak, aldus verdeeld: op de begane grond een centrale entree met trap en toilet. Links grote woonkamer van circa 30m2 in oud parket met schouw, houtwerk en een grote erker die toegang geeft tot de tuin. Rechts, de volledig uitgeruste keuken (Miele-toestellen) en de eetkamer met parketvloer en open haard. Op de 1e verdieping: centrale overloop voor de drie slaapkamers, de dressing en de badkamer. Eén slaapkamer heeft een eigen douche en wastafel. Toilet. Allemaal in oud parket. 2e verdieping: centrale overloop voor drie slaapkamers, een wasruimte, een doucheruimte en toilet. Ook de prachtige oude parketvloer geeft deze vloer het cachet van prestige en authenticiteit. De kelder herbergt een werkplaats, een speelkamer, een opslagruimte, ... De BIJGEBOUWEN omvatten een oude kelder van 45 m2 met een SCHILDERSATELIER en de stookruimte. EEN SCHUUR van goed volume, 115 m2, die langs het landhuis loopt, gebruikt als garage en berging. Het pand staat in het hart van een prachtig PARK in Engelse stijl met een groot aantal soorten, vooral mooie struiken en fruitbomen. De ingang van het park is via een ijzeren poort met majestueuze stenen pilaren, goed omlijst door lage muren die het hele terrein omringen. Het ZWEMBAD, dat ook discreet is omgeven door deze lage muren, en een klein stenen gebouw met een ZOMERKEUKEN maken het geheel compleet. Oude deuren, hoge plafonds, oude houten vloeren door het hele huis, eiken luiken, eiken keukenmeubelen, mooie eiken trap. Heel helder, heel intiem, heel comfortabel, in onberispelijke staat. Het geheel is het onderwerp geweest van alle aandacht van de eigenaren, zowel van buiten als van binnen.
Built on more than 1.5 hectares of land, this beautiful property is nestled at the conjunction of the southern country of Angoumois, Dordogne and Haute-Vienne. Its obvious ancient agricultural vocation is marked by the presence of vast stone buildings with incredible charm. These surround and protect the 19th century MAISON DE MAITRE, a family house par excellence, robust, voluminous and spacious on three levels, raised on a cellar. Calm and well-being surround this pleasant prestige property where charm is never far away. It offers more than 200 m2 of living space, thus distributed: on the ground floor a central entrance with staircase and toilet. Partly left, large living room of about 30m2 in old parquet with fireplace, woodwork and a large bay window giving access to the garden. Partly on the right, the fully equipped kitchen (Miele appliances) and its parquet floor dining room with fireplace. On the 1st floor: central landing for the three bedrooms, the dressing room and the bathroom. One bedroom has its own shower and sink. Toilet. All in old parquet. 2nd floor: central landing for three bedrooms, a laundry room, a shower room and toilet. The beautiful old parquet floor also gives this floor its cachet of prestige and authenticity. The cellar houses a workshop, a game room, a storage room, ... The OUTBUILDINGS include an old cellar of 45 m2 with a PAINTERS WORKSHOP and the heating room. A BARN of good volume, 115 m2, which runs alongside the mansion, used as a garage and shelter for equipment. The property stands in the heart of a beautiful English-style PARK with multitudes of species, especially beautiful shrubs and fruit trees. The entrance to the park is through an iron gate with majestic cut stone pillars well framed by low walls which surround the entire property. The SWIMMING POOL, which is also discreetly surrounded by these low walls, and a small stone building which houses a SUMMER KITCHEN complete the standard of the whole. Old doors, high ceilings, old wooden floors throughout the house, oak shutters, oak kitchen furniture, beautiful oak staircase. Very bright, very intimate, very comfortable, in immaculate condition. The whole has been the subject of all the attentions of the owners, and outside, and inside.
Aktenzeichen:
TXNV-T12777
Land:
FR
Stadt:
CHAMPNIERS ET REILHAC
Postleitzahl:
24360
Kategorie:
Wohnsitze
Anzeigentyp:
Zum Verkauf
Immobilientyp:
Häuser & Einzelhäuser
Grundsteuer:
1.740 EUR
Größe der Immobilie :
240 m²
Größe des Grundstücks:
15.727 m²
Zimmer:
8
Schlafzimmer:
6
WC:
3
Anzahl an Stockwerken:
3
Ausgestattete Küche:
Ja
Zustand:
Ausgezeichnet
Heizbrenner:
Kohle
Energieverbrauch:
273
Treibhausgasemissionen:
55
Parkplätze:
1
Garagen:
1
Schwimmbad:
Ja
Terasse:
Ja


























